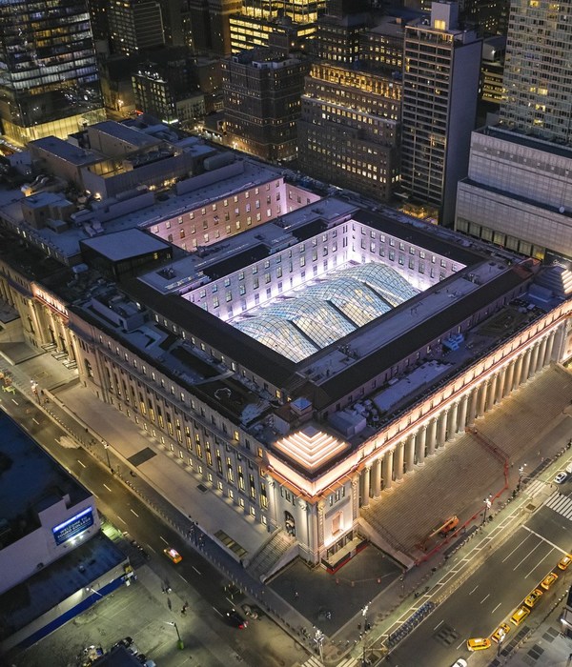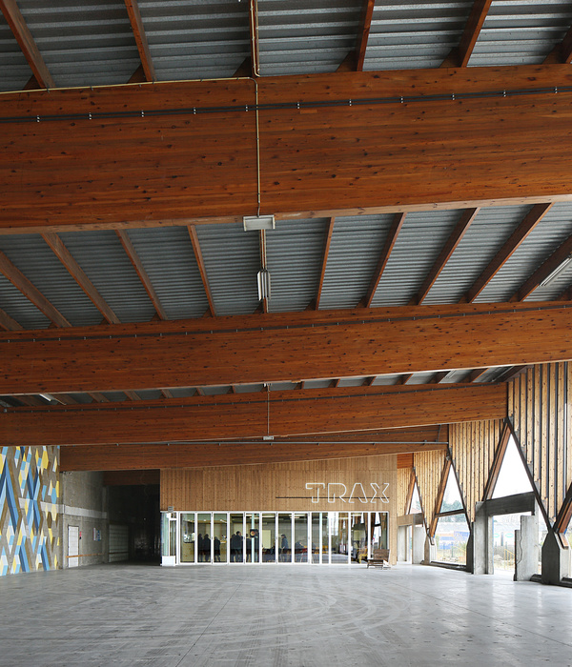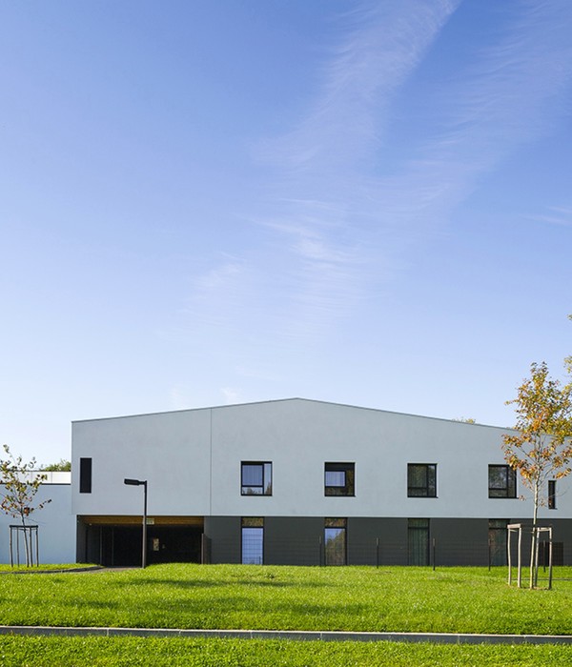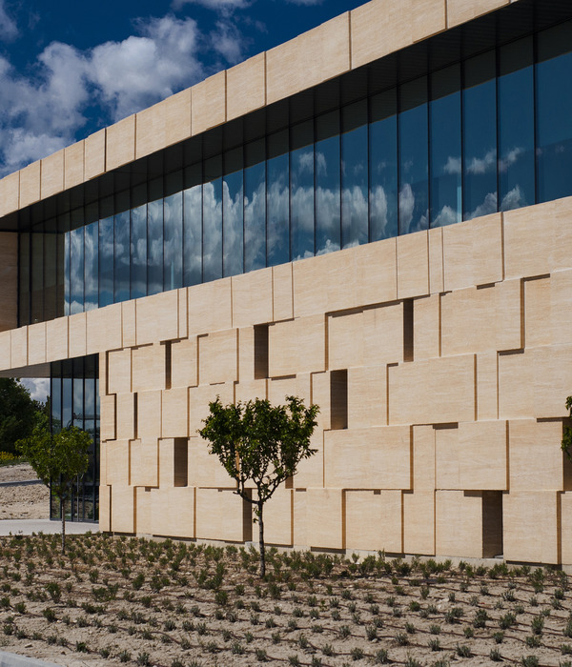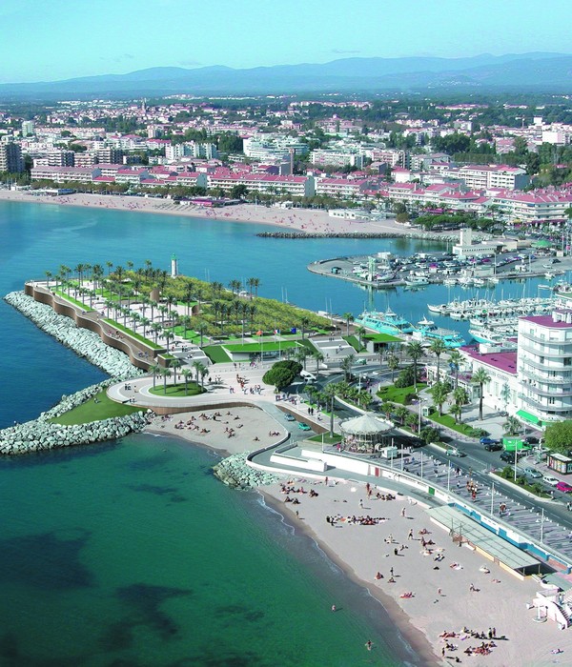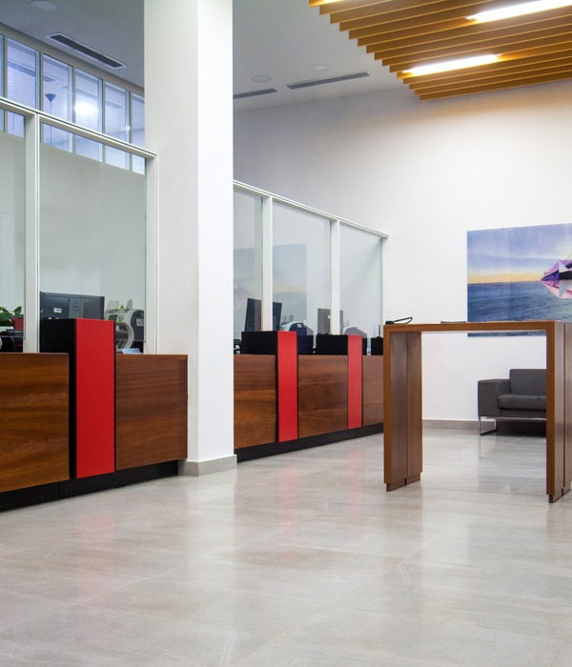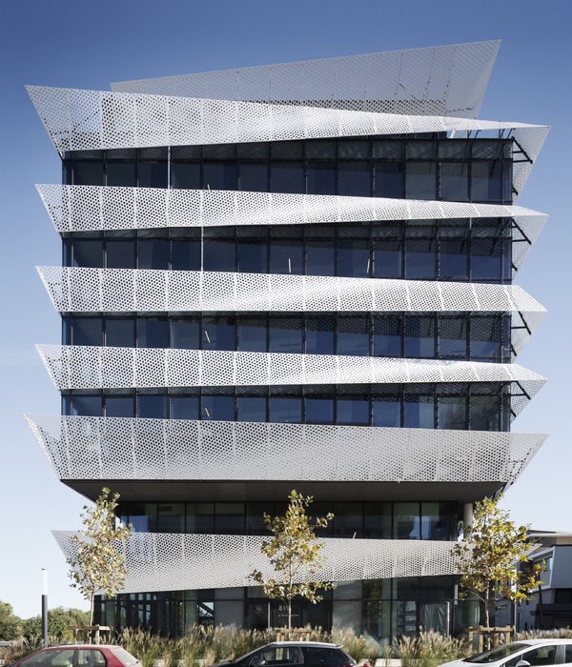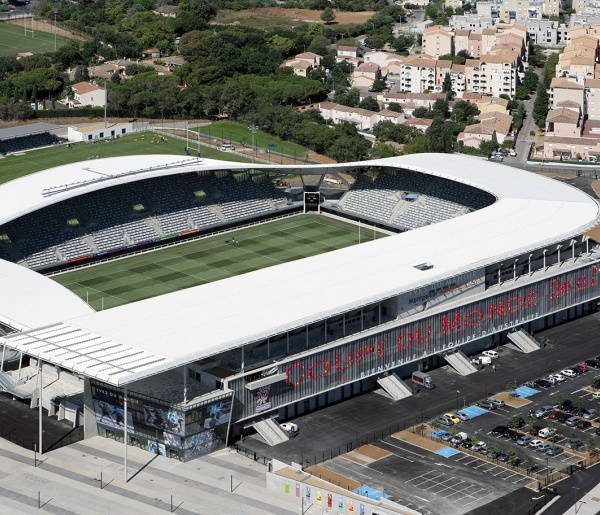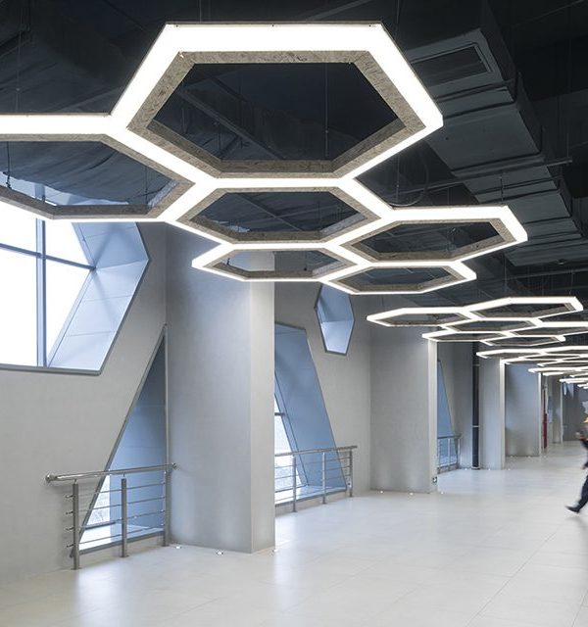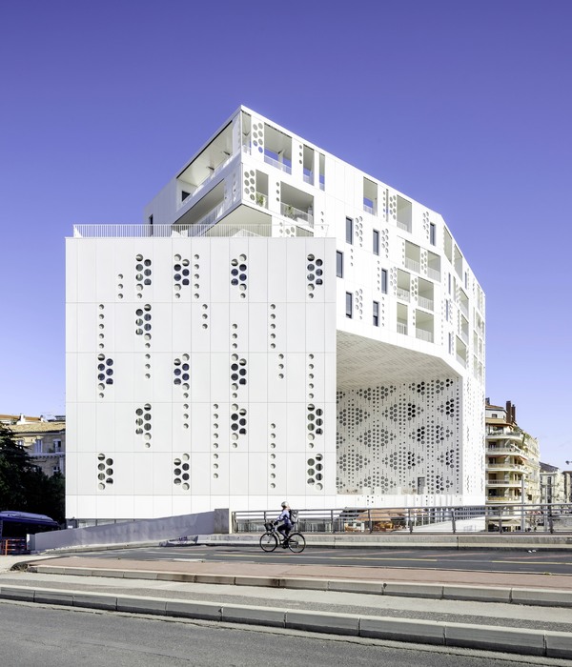- 项目名称:许仙港藻水分离站
- 建筑面积:840㎡
- 设计周期:2020.8~2020.12
- 业主:无锡市经开区华庄街道
- 设计方:上海联创设计集团股份有限公司
许仙港藻水分离站位于无锡市南端,美丽的贡湖湾湿地公园内,坐落于太湖之滨。而无锡夏日频繁爆发的蓝藻和盛行的东南风向,使基地周边成为太湖蓝藻的“重灾区”和“主战场”,2007年以来,无锡市政府始终坚定“除藻治太”行动,大力推进太湖流域生态共治。而场地中原分离站陈旧的设施无法满足日益增多的蓝藻治理需求,软硬件设施更新迫在眉睫。
Xuxiangang Algae Water Separation Station is located in the beautiful GonghuWan Wetland Park at the southern end of Wuxi City, by Taihu Lake. But the frequent outbreak of blue algae in summer and the prevailing southeast wind makes Wuxi the “disaster area” and “main battlefield”. Since 2007, the Wuxi Government has always been committed to the action of “eliminating algae and governing Taihu Lake,” and vigorously promoted the ecological co-governance of the Taihu Lake. However, the old facilities of the original algae water separation station cannot meet the demand of a growing number of algae control. An update of hardware and software facilities is imminent.
▼项目与场地环境, the project and site environment ©MLEE STUDIO
本项目不仅作为蓝藻打捞、分离的站点之一,亦作为蓝藻防控工作的宣传和展示窗口,通过集约的空间规划、创新的展示模式、现代的建筑造型,打造一个空间积极、开放体验、功能复合的蓝藻治理站点。
The project not only serves as one of the sites for cyanobacteria salvage and separation, but also serves as the publicity and display window for cyanobacteria prevention and control work. Through intensive spatial planning, innovative exhibition mode, and modern architecture form, our project aims to create a platform for blue algae prevention and control with open space, positive experience and composite functions.
▼项目概览,overall view of the project ©MLEE STUDIO
基地位于无锡市南端,市政府中轴线终点,南临太湖,景观环绕,拥有得天独厚的景观资源。项目在原许仙港分离站的旧址上原拆原建,太湖景观及其周边环境成为基地的优势,因此区别于传统工业建筑的空间封闭、专业性强、与外界隔离等特征,设计团队从建筑公共性着手考虑,希望破除传统厂房封闭、单一的工作模式。借力贡湖湾湿地公园的环境优势,将作业、展示、体验、休憩等功能融为一体,实现场地和建筑的价值最大化。
The site is located at the southern end of the central axis of Wuxi Government, with Taihu Lake to the south. It is surrounded by landscapes, and has unique landscape resources. The project was demolished and rebuilt on the original site, so the Taihu Lake landscape and its surrounding environment have become the advantages of the site. Therefore, it is different from the traditional industrial buildings, which are closed, professional, and isolated from the outside world. Our team considers the publicity of the building, and hope to get rid of the traditional mode. Taking advantage of the environmental advantages of Gonghuwan wetland park, we integrate functions such as operation, exhibition, experience, and rest to maximize the value of the site and architecture.
▼项目区位,location ©上海联创设计集团股份有限公司
位处湿地公园、太湖之畔,建筑最好的表达应是谦逊低调的姿态,因此分离站的外观及形式都采用最干净简洁的语言。建筑外立面由清水混凝土和玻璃幕墙上下两段构成,展现建筑形体和材料本真的美感。玻璃幕墙将梁柱结构包裹在内,玻璃与清水混凝土模板宽度对应,使得建筑整体呈现严谨、纯粹、简洁的现代之美。半圆形的镜面水池环抱建筑东侧,映射朴素、干净的清水混凝土墙面。
Located in the wetland park and on the bank of Taihu Lake, the best expression of the architecture in a humble and low-key posture. Therefore, the appearance and form of the architecture adopt the cleanest and concise language. The façade is composed of fair-faced concrete and the glass exterior wall, presenting the authentic beauty of the form and materials. The glass curtain wall wraps the beam and column structure, and the glass corresponds to the width of the fair-faced concrete formwork, making the building present a rigorous, pure, and concise modern beauty. The semicircular mirror pool surrounds the east side of the building and mirrors the plain and clean concrete wall.
▼分离站东侧立面,east facade ©MLEE STUDIO
▼分离站主入口,main entrance ©MLEE STUDIO
▼建筑东侧的半圆形镜面水池, The semicircular mirror pool surrounds the east side of the building ©MLEE STUDIO
▼建筑外观细部,external detail of the building ©MLEE STUDIO
打捞作业与参观展示融为一体是本案设计的主要策略。在空间组织上,一层主要为除藻作业区,根据工业流程,高效有序地排布打捞设备;二层围绕作业区形成完整流畅的展示参观空间。通过平面功能与竖向交通的叠加组织,将公共、复合的理念呈现出来。
The integration of salvage operations with visit and exhibition is the main strategy for the design of this case. In terms of spatial organization, the first floor is mainly the algae removal work area, where salvage equipment is arranged in an efficient and orderly manner according to the industrial process; the second floor forms a complete and smooth exhibition and visit space around the work area. By organizing the plane functions and vertical traffic, our concept of public and composite is presented.
▼功能与核心理念分析图,program and design concept ©上海联创设计集团股份有限公司
室内空间以极简手法处理,呈现原汁原味的工业风。外墙保持清水混凝土原貌,使建筑立面内外连贯、完整一致;室内地面及内墙采用哑光岩板,并延展于整个入口大厅。光线透过二层玻璃幕墙进入,形成通透明朗的空间感受。
The interior space is treated with a minimalist approach, presenting an original industrial style. The exterior wall maintains the original appearance of fair-faced concrete, making the facade coherent and complete inside and outside. The interior floor and walls are made of matte stone slabs, and extended throughout the entrance hall. The light enters through the glass curtain wall, forming a transparent space experience.
▼一层入口门厅,the entrance lobby ©MLEE STUDIO
▼室内地面及内墙采用哑光岩板,The interior floor and walls are made of matte stone slabs ©MLEE STUDIO
▼入口门厅细部,details of the entrance hall ©MLEE STUDIO
深灰色岩板石地面通过楼梯延伸至二层展厅,强化了空间的整体性和引导性。并以铜板刻字的方式,将无锡“除藻治太”的手段与决心印刻在楼梯踏步。
The dark gray slate extends through the stairs to the second floor exhibition hall, which strengthens the integrity and guidance of the space. The Wuxi Government’s means and determination to eliminate algae and manage Taihu Lake are engraved on the stairs in the way of engraving on a copper plate.
▼大事记楼梯,memorabilia on the stair ©MLEE STUDIO
The second floor exhibition hall surrounding the equipment adopts transparent floor-to-ceiling window, and the algae removal process of each step is printed on the ice screen. Viewers can enter the second floor along the stairs and ramps, and watch the operation process of the algae-water separation and its graphic explanation.
▼环绕设备的二层展厅采用通透的落地玻璃窗,The second floor exhibition hall surrounding the equipment adopts transparent floor-to-ceiling window ©MLEE STUDIO
观者沿坡道参观完整个除藻流程,最终到达二层的临湖展厅,太湖景色尽收眼底。许仙港藻水分离站不仅是打捞作业空间,也作为蓝藻治理的先锋试点,二层展厅既是蓝藻科普点、成果展示点,也是绝佳的观湖平台。
Viewers can walk along the ramp to see the complete process and finally arrive at the exhibition hall on the second floor with a panoramic view of Taihu Lake. The algae water separation station is not only a salvage operation space, but also a pioneering pilot for cyanobacteria treatment. The exhibition hall is a cyanobacteria popularization spot, a display point of achievements, and also an excellent lake viewing platform.
▼从展厅观赏太湖景色,Taihu Lake view from the exhibition hall ©MLEE STUDIO
展厅整体采用新风系统设计,以减少蓝藻处理过程中散发的刺鼻气味对展示、科普、休息区域的影响,使观者享受舒适的体验。
The whole exhibition hall is designed with the fresh air system to reduce the impact of the pungent smell on the display, science popularization, and rest areas, so that viewers can enjoy a comfortable experience.
▼二层展厅空间,exhibition area in the second floor ©MLEE STUDIO
▼结合工艺展示的坡道,ramp with exhibition ©MLEE STUDIO
新的藻水分离站投入使用后,不仅极大改善了原有的作业条件,使更新的设备投入高效的除藻工作中,提升打捞人员的工作环境品质;同时展览、观赏、科普等功能的植入,使工业性与公共性融合,建筑真正地融入了自然与使用者的需求,除藻治理的成果则成为悦目的景观回馈于建筑与人。
The new algae water separation station is now put into use. It’s not an great improvement of operating conditions and efficiency of equipment, but also improves the working environment quality of staffs. At the same time, the functions of exhibition, viewing, and science popularization have integrated the industrialness and publicity. The architecture truly integrates the needs of nature and users, and the results of algae removal treatment become a pleasing landscape and return to the architecture and people.
▼材料之美——清水混凝土外墙,beauty of materials – Fair-faced concrete exterior walls ©MLEE STUDIO
▼首层平面图,ground floor plan ©上海联创设计集团股份有限公司
▼二层与地下平面图,second floor plan & basement floor plan ©上海联创设计集团股份有限公司
▼南立面与西立面图,south and west elevation ©上海联创设计集团股份有限公司
▼东立面与北立面图,east and north elevation ©上海联创设计集团股份有限公司
▼剖面图,sections ©上海联创设计集团股份有限公司
项目名称:许仙港藻水分离站 业主:无锡市经开区华庄街道 设计方:上海联创设计集团股份有限公司 项目地址:无锡市贡湖湾湿地公园内 用地面积:1260㎡ 建筑面积:840㎡ 设计周期:2020.8~2020.12 建设周期:2021.1~2021.6 设计团队:宣磊 汤彬彬 张勇 姚姣阳 罗涵意 摄影:MLEE STUDIO
Project name:Xuxiangang Algae Water Separation Station Clients:Huazhuang street, Jingkai District, Wuxi City Design:Shanghai United Design Group Co.,Ltd Project location:Gonghuwan Wetland Park, Wuxi City Site Area:1260m² Gross Built Area:840m² Design Cycle:2020.8~2020.12 Reconstruction Cycle:2021.1~2021.6 Design Team: Lei Xuan, Binbin Tang, Yong Zhang, Jiaoyang Yao, Hanyi Luo Photo credits:MLEE STUDIO
▼项目更多图片
{{item.text_origin}}


