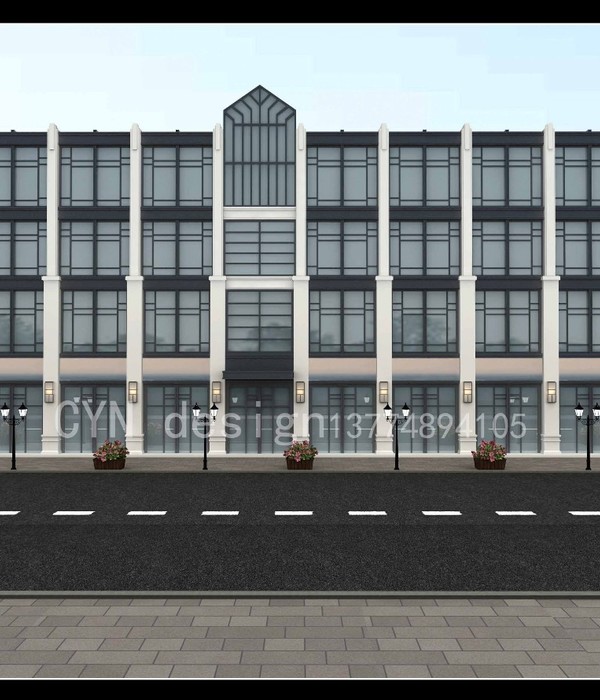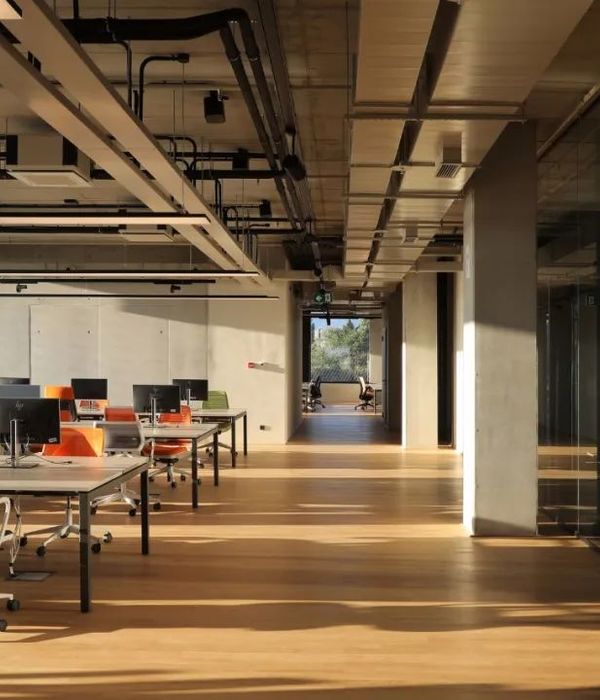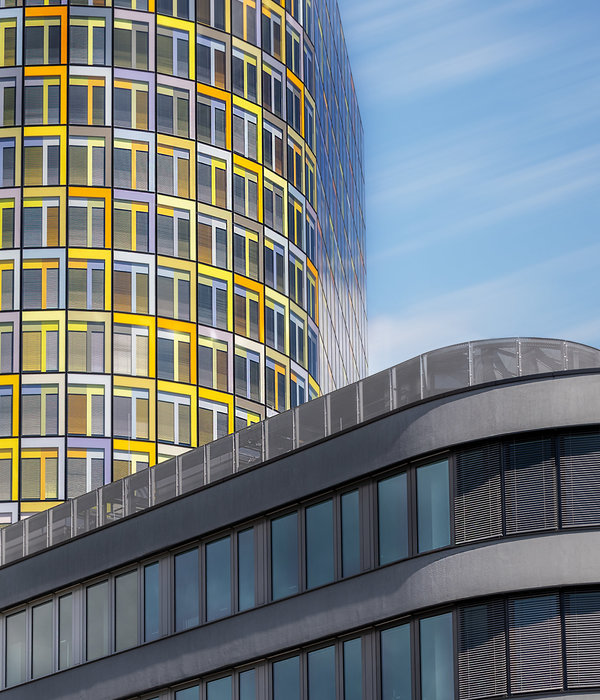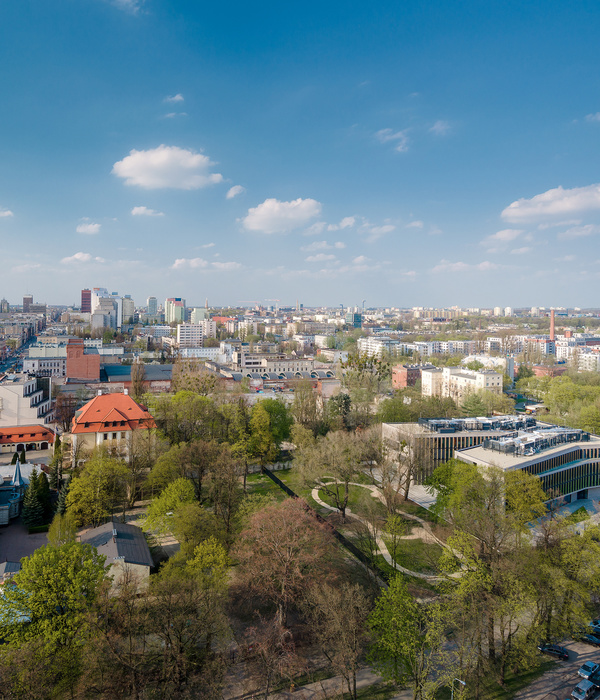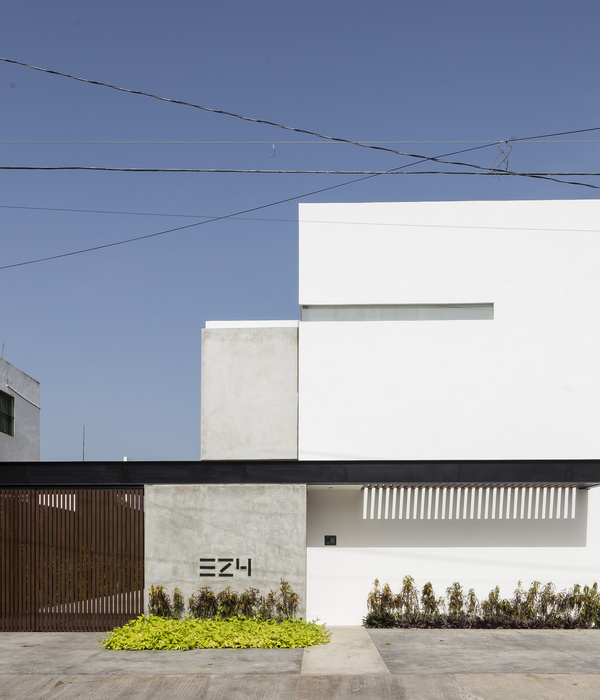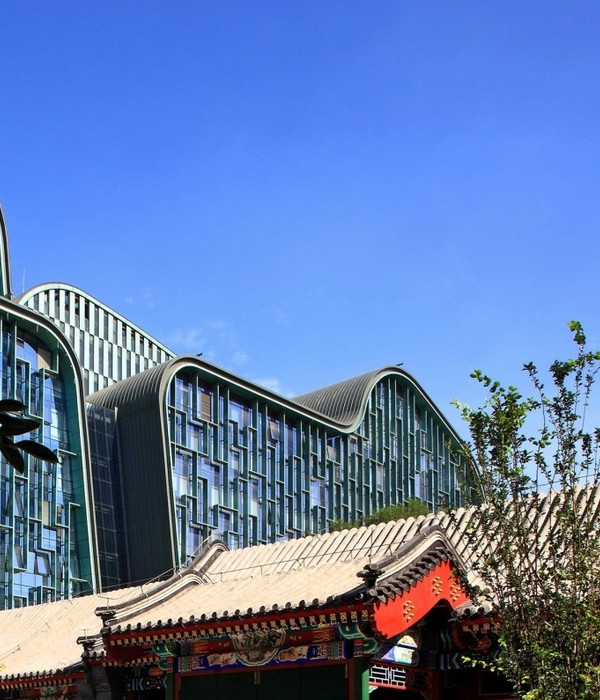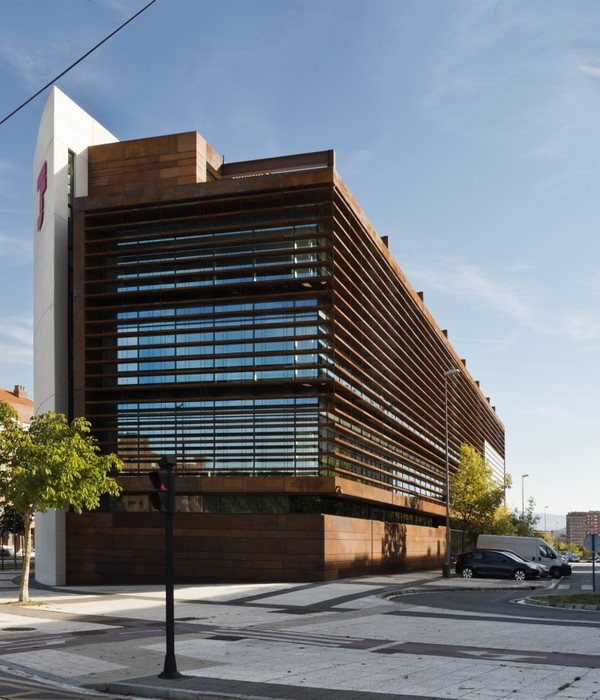GGL
体育场的设计以面向城市形成“开放结构”为首要原则。球场从传统的罗马竞技场中汲取灵感,就像它们是美丽古城结构中不可分割的一部分,设计旨在成为新城市风格的驱动力量。
The key principle that guided the design of the Yves du Manoir Complex – GGL Stadium was to «open the structure» to the city. The rugby stadium renews with traditional Roman arenas, their beautiful urban structures, that formed an integral part of the ancient city: the driving force of a new urban style.
▼项目概览,overview
这座高
22
米、长
170
米的建筑构成了
Ovalie
区不可分割的一部分,也与河滨区建立起密切联系,顺应了当前和未来的城市发展规模。
The construction, standing 22 metres high and 170 metres long, forms an integral part of the Ovalie district while forging close links with the riverside districts and respecting the present and future scales of urban development.
▼鸟瞰视角,aerial view
展台采用极简主义结构,通过多重板条消减结构的压迫感。细长的板条支撑着精致的屋顶,屋顶像丝带一般环绕着椭圆形球场延伸,最终汇合于公共入口上方,形成雨篷。
The imposing nature of is structure is offset by multiple slats where the minimalist structure of the stands shows through. Slender brackets hold up the fine roof. This roof runs around the elliptical pitch like a ribbon, and one of its ends hangs above the public entrance area like a canopy.
▼建筑立面,the facade
▼看向入口雨篷,view of the entrance canopy
▼板条结构,structure with multiple slats
建成的体育综合体包含一个
12000
座的体育场、一个
500
座的看台、训练场、住宿中心、俱乐部会所,以及一个
1000
车位的绿化停车场和一个
250
车位的封闭式停车场。
Completion of sports complex comprising a stadium of 12,000 seats, a stage with tribune (500 seats), training grounds, an accommodation centre, a club-house, a vegetated parking area with 1,000 places and an enclosed parking area of 250 places.
▼球场内部视角,view in the stadium
▼看台上的视角,view on the spectators stand
▼望向屋顶内侧,view of the waving roof
▼夜景,night view
▼总平面,master plan
▼球场平面,stadium plan
Project Completion of sports complex comprising a stadium of 12,000 seats, a stage with tribune (500 seats), training grounds, an accommodation centre, a club-house, a vegetated parking area with 1,000 places and an enclosed parking area of 250 places.
Project owner Greater Montpellier
Location Montpellier, Hérault (FR)
Team A+Architecture, Arteba, L’Echo, Urbane, Sege, Infrasud, Soues, Verdier, Ate, C&G, Inseo, DMSE
Area 16,000 m2 net floor area
Area site 13 ha
Status Delivered 2007
{{item.text_origin}}


