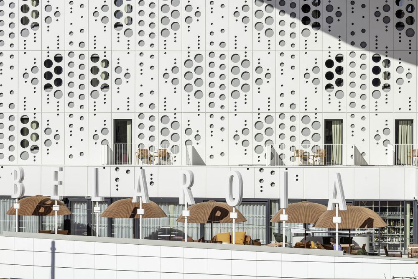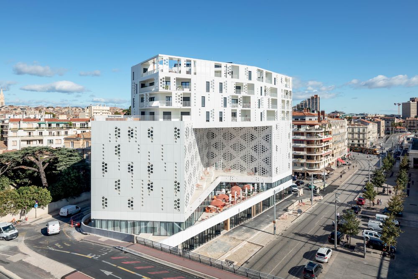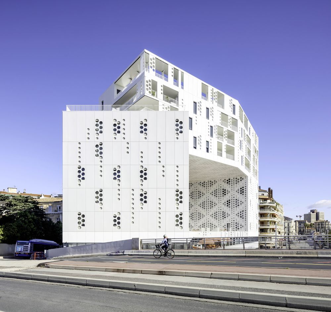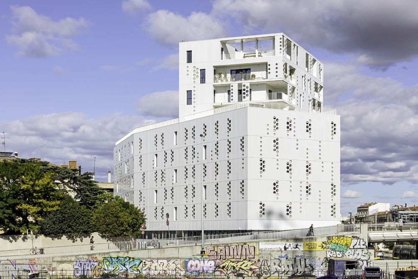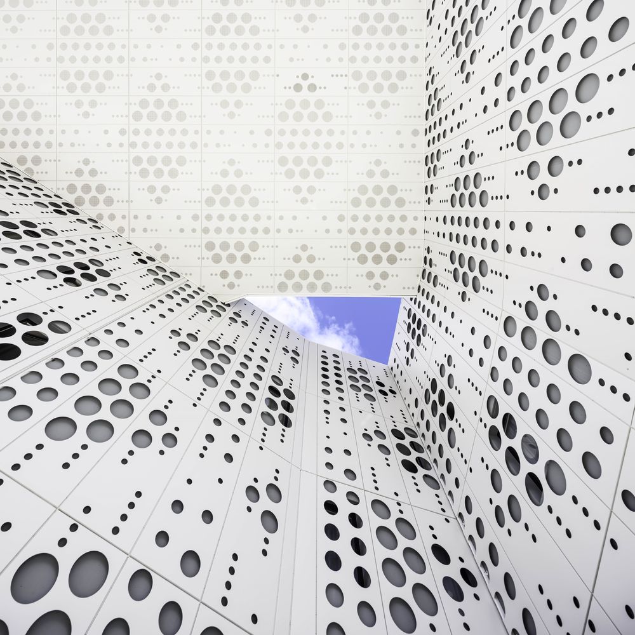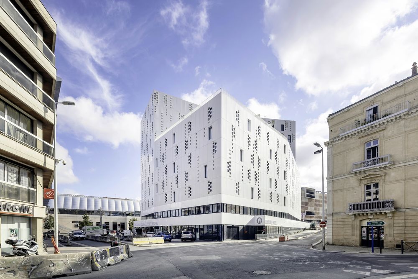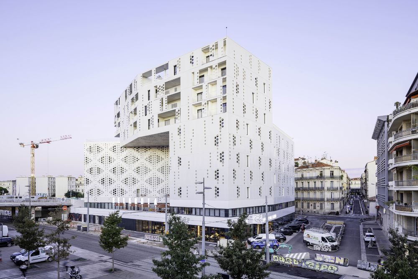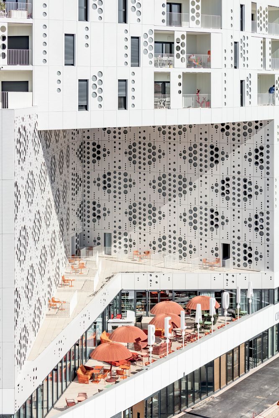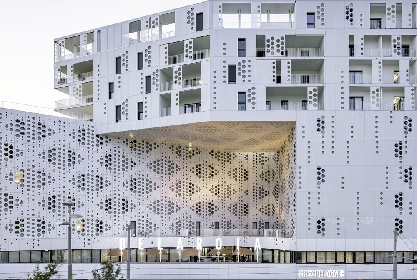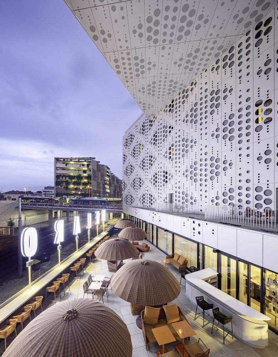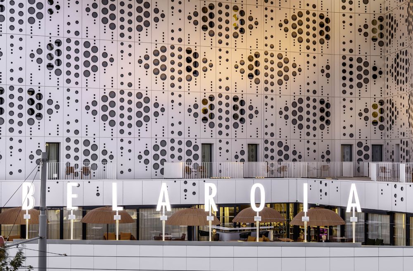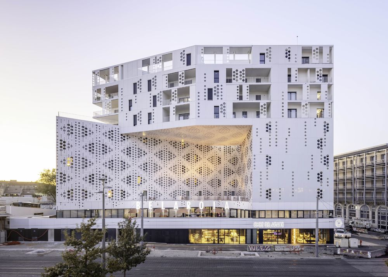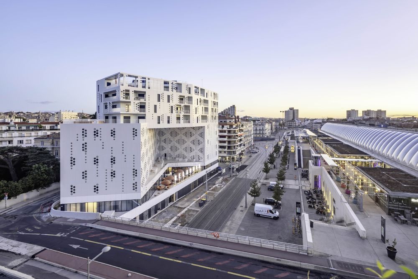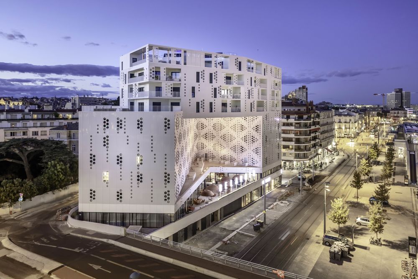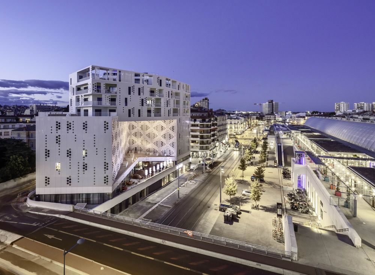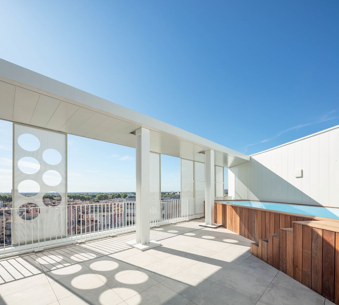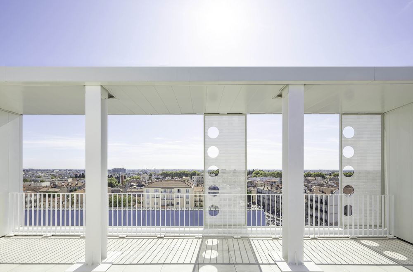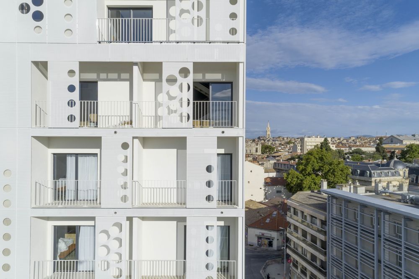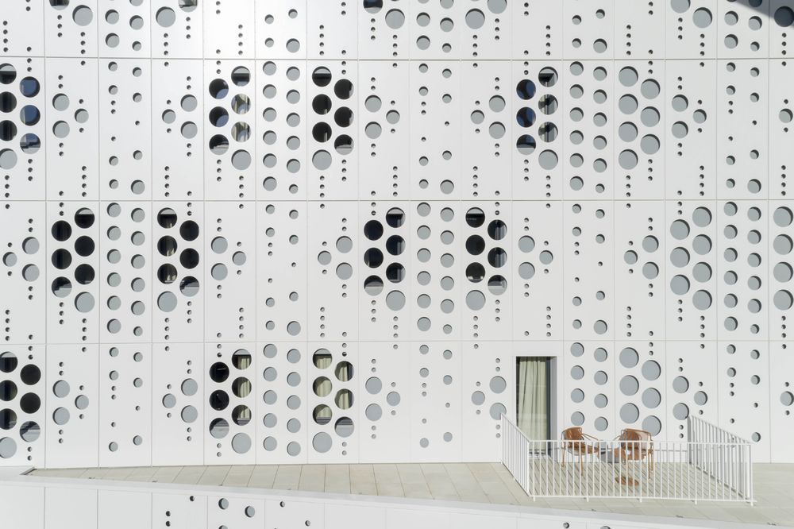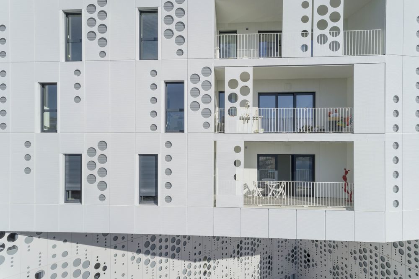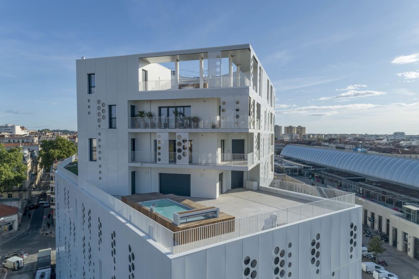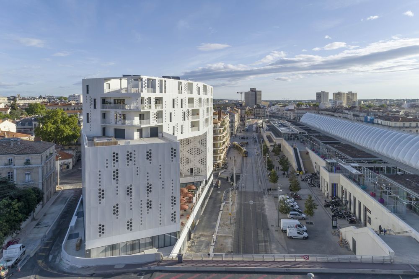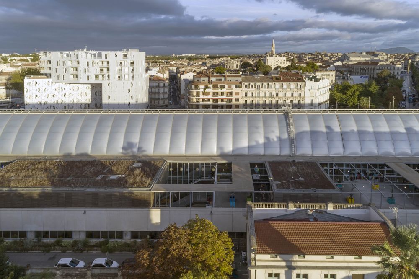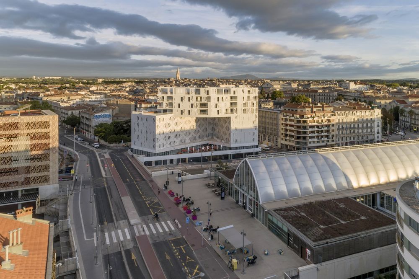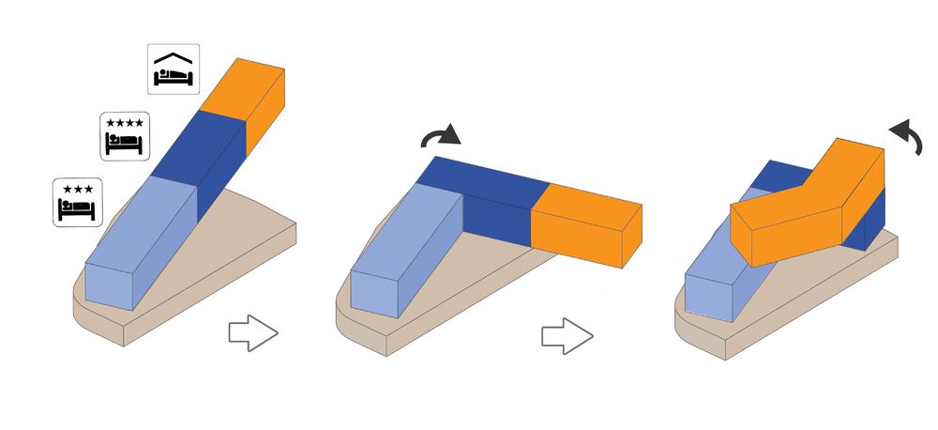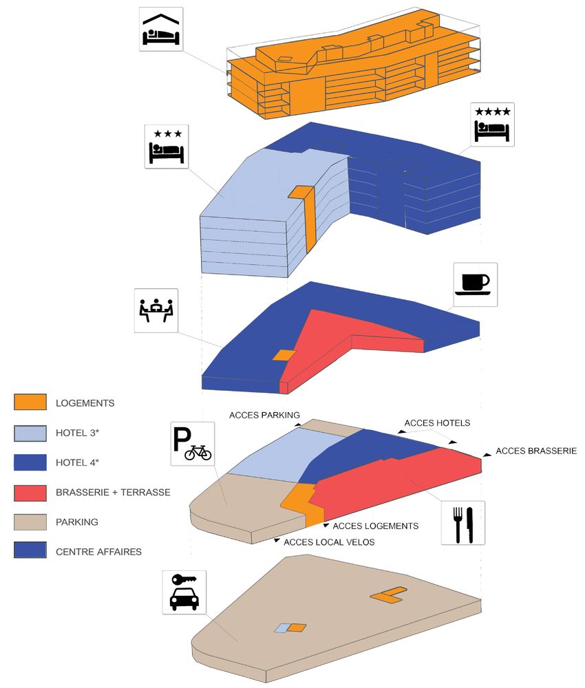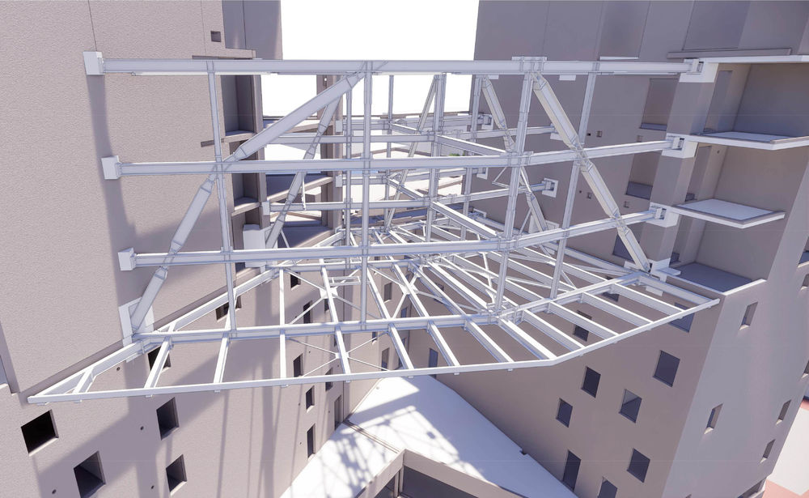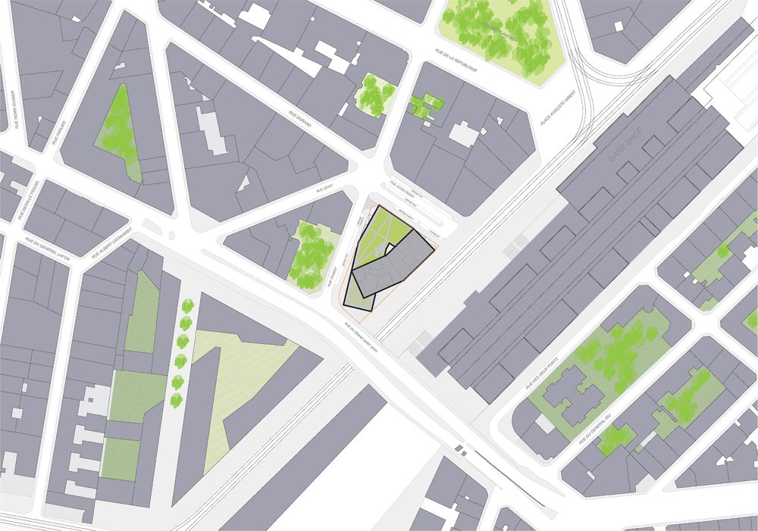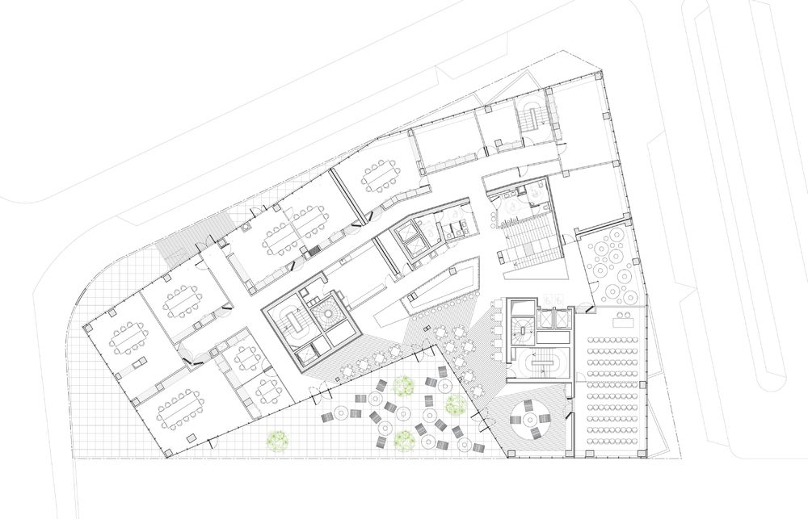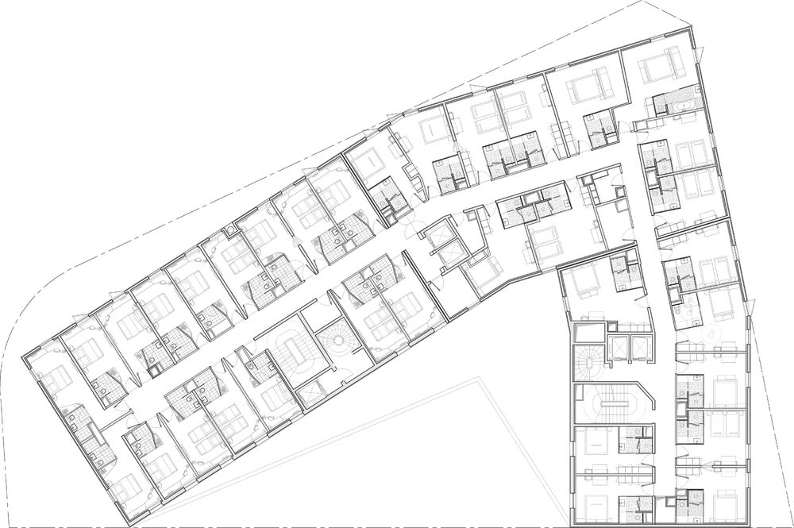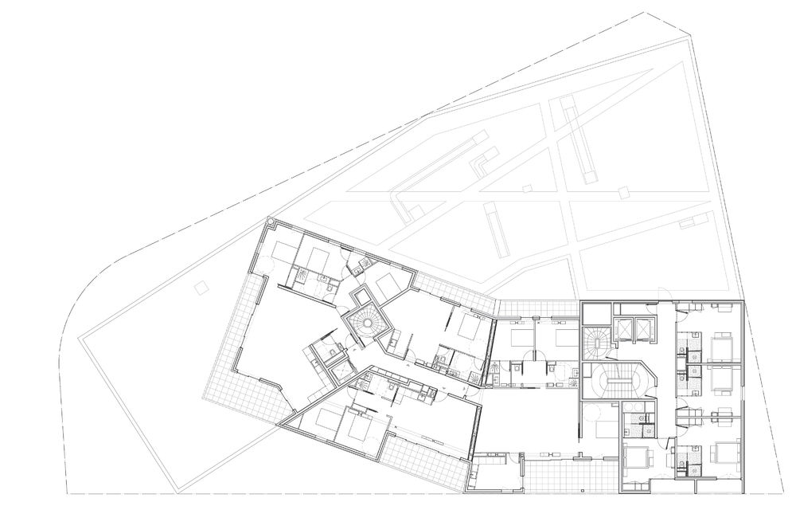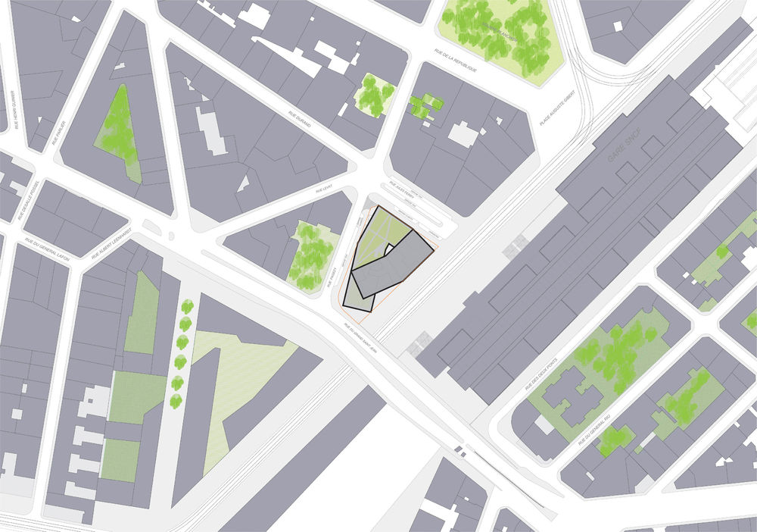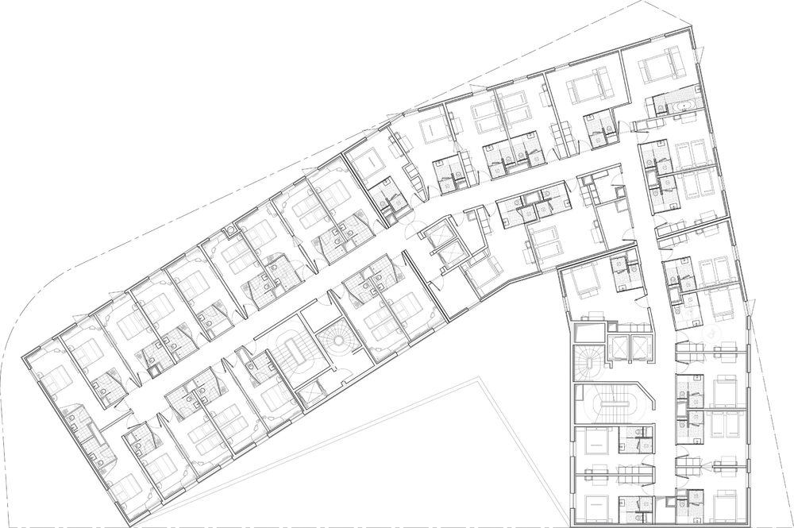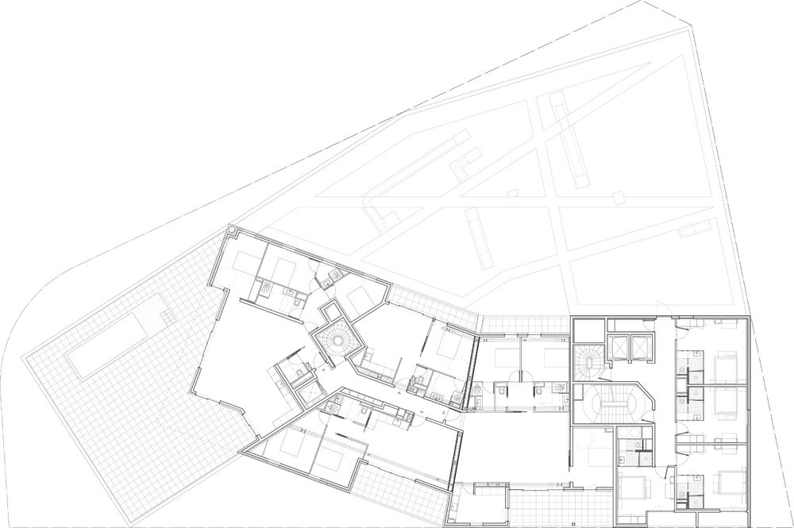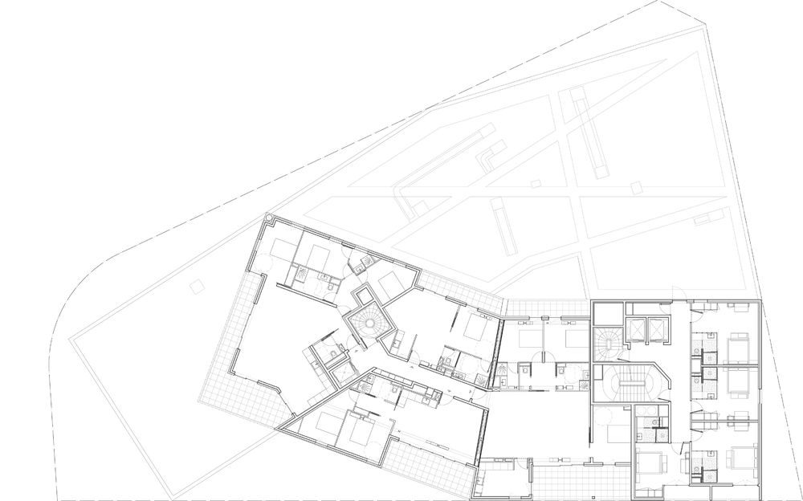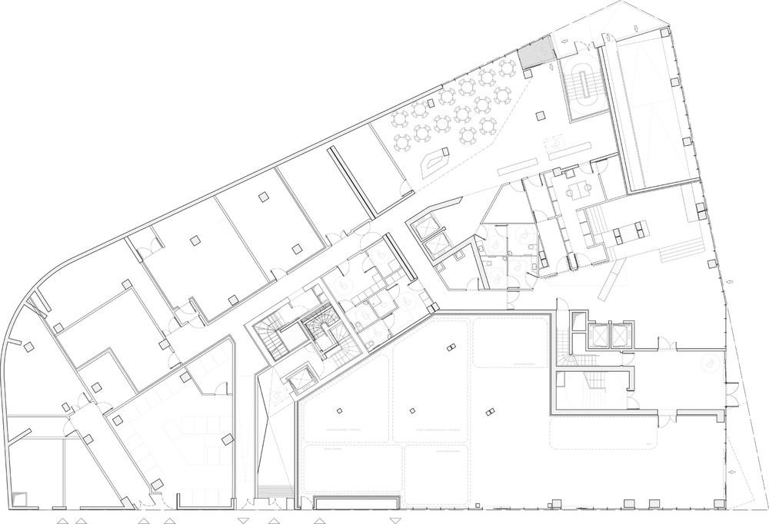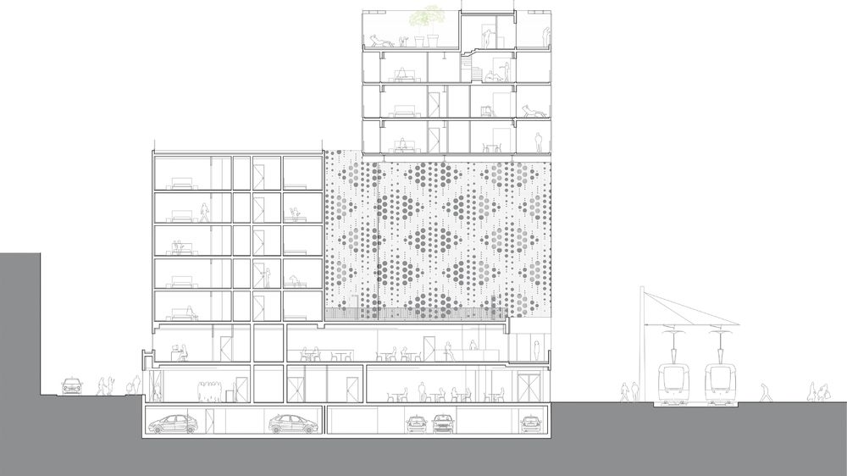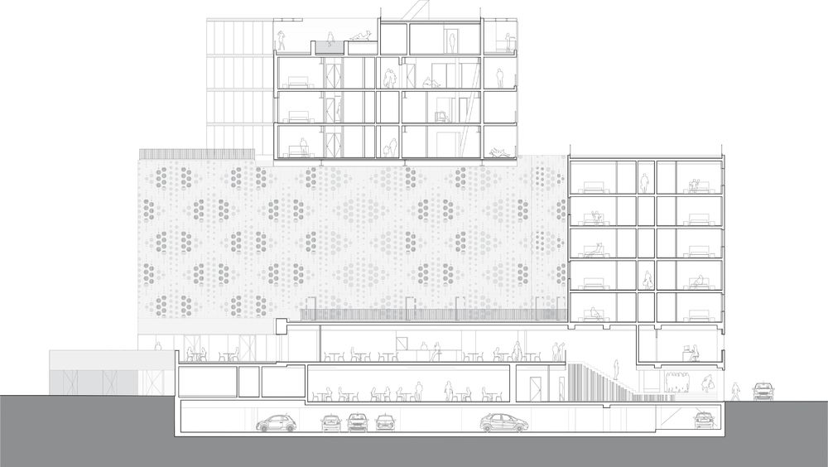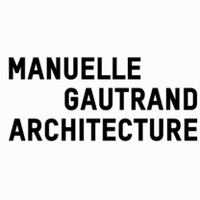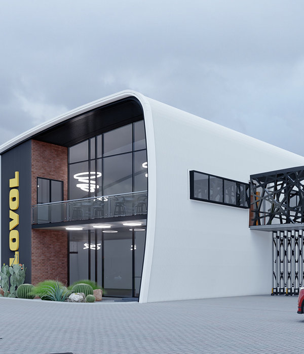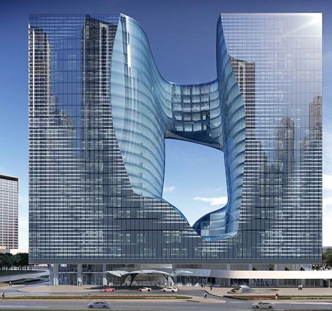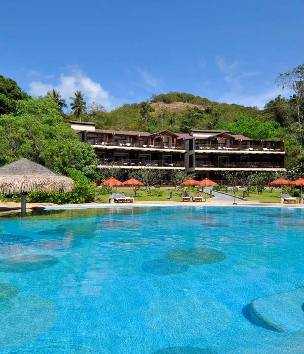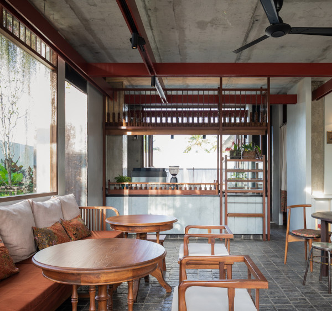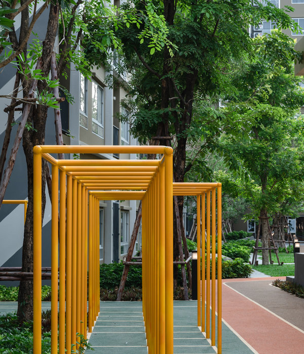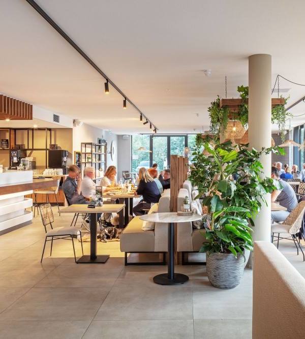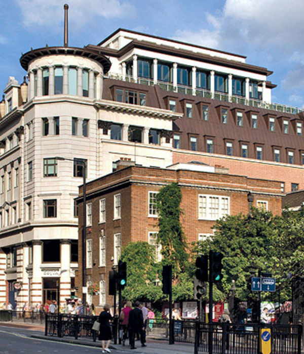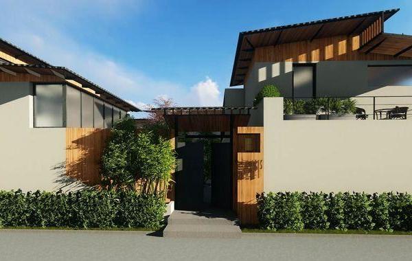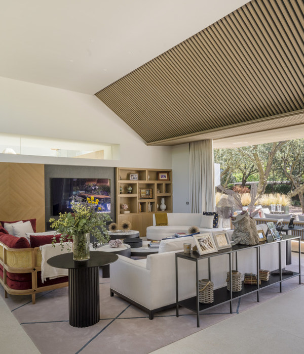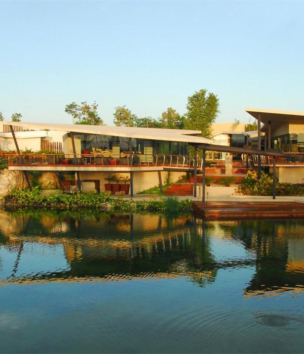贝洛阿酒店 | 三维折叠的共享城市空间
The Mexican architectural and interior design firm Habitación 116, founded in 2002 by architects Rafael Rivera and Javier Claverie, Habitación 116 is an architecture and interior design studio as well as a furniture and decor shop that offers a completely custom experience for each client, whether it’s designing a space or an object.
The site is right opposite Montpellier’s central Gare Saint Roch train station, and the BELAROIA is the first building you see as you come out of the station. The north terraces of the station overlook the project.
The small site led us to stack up the functions, literally one on top of another, sharing some of the vertical circulation between different elements of the programme.
The complex triangular form of the site led us to design a continuous volume with a succession of folds that unfurl along the north and the east facades, topped by a wide bridge along the south facade.
At the middle of these folds is set a large hollow volume, orientated to the south and sheltered by the bridge that overhangs it. This magnificent conch shell-like form is an extra element, a meeting place for all the users of the different programmes, a café with a terrace looking out over the train station, which faces us.
In this particular project, the almost immediate aim was to create, to orchestrate, and to provide an external space for all the building’s users, from each of the different programmes but also from the entire neighbourhood: a neighbourhood characterised by the station and its thoroughfare, by the nearby historic city centre, and by the future programmes that will gradually appear within the development zone.
Providing this majestic communal space was a way of giving a magnificent ‘shared’ urban room in the very first building constructed in the development zone, a way of positioning the level of engagement and ambition of this new neighbourhood.
Stretching and densifying a city does not happen without a trade-off, without providing, in compensation for space taken, new public places that constitute landmarks, places for meeting and amenities.
Our urban living room is the first room of the project, a great unifying void around which all our solids will wrap, sitting on a podium that houses all the entrances, it is then surrounded by the two hotels and overlooked by the apartments which crown it. It becomes a sort of urban stage, framed by animated wings (the hotel rooms): it is the starting point and the heart of the whole project.
Around this void the solids are successively distributed on the site, successively defining the various surfaces of the void, including that of its roof, to create a half-indoor, half-outdoor space protected from the wind and rain, an open stage fanning out on the southern side, addressing the midday sun and the station.
The programme is both simple and rich: the breakfast room of the 4-star
