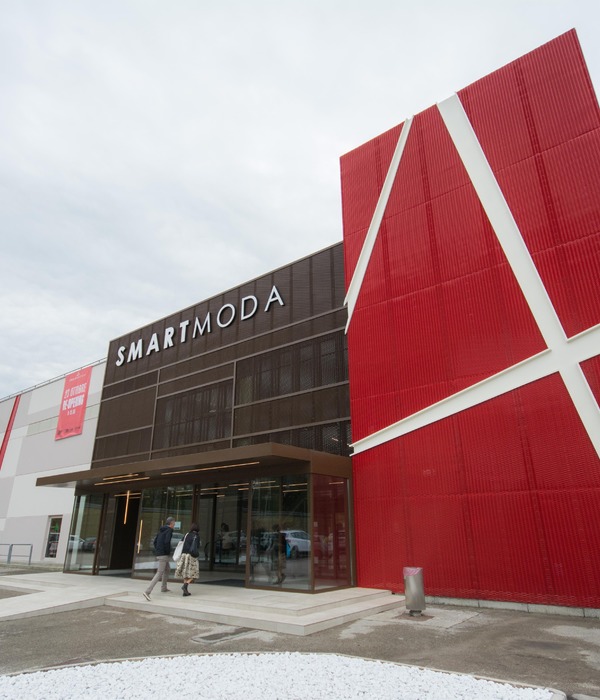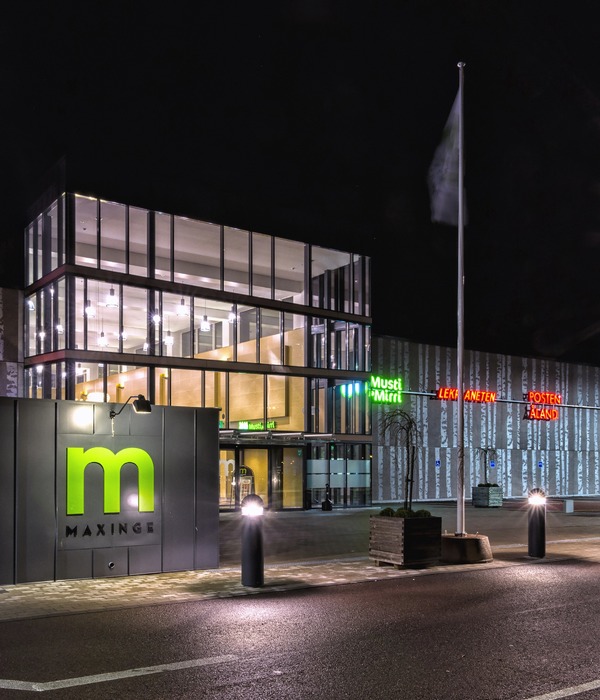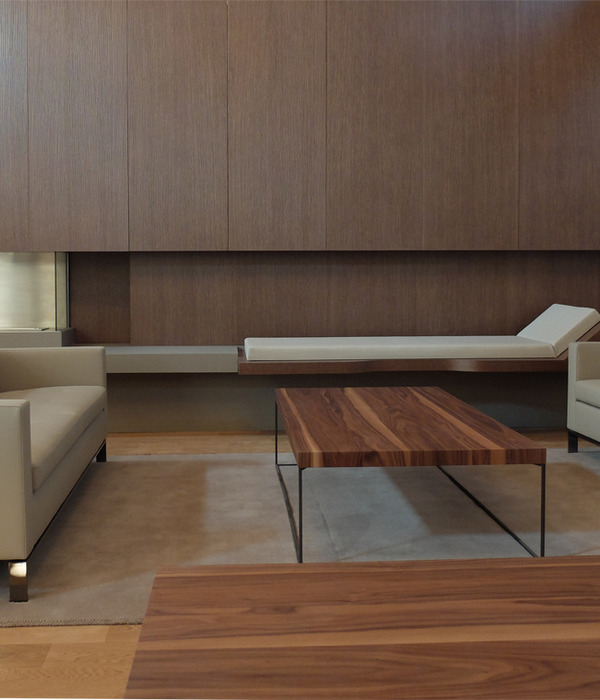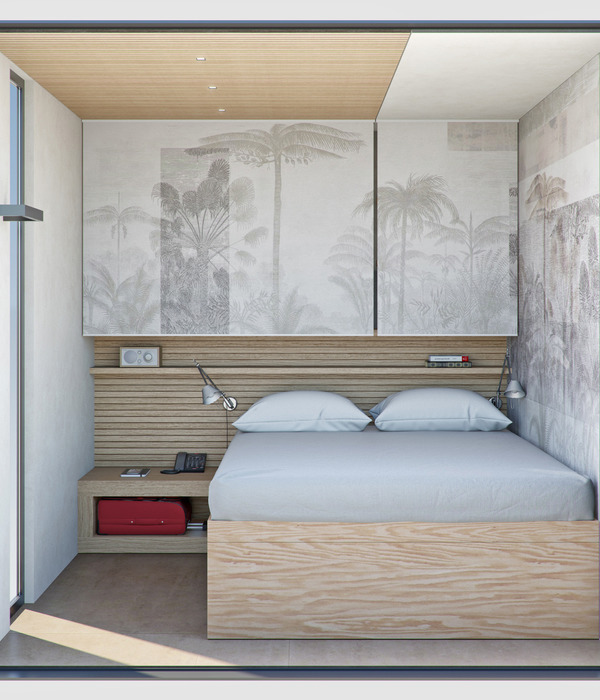"田园综合体是一种理想,它是农业与文旅可以结合得更好的一种形态。"——邹迎晞
"An integral pastoral complex is an ideal in itself, the form in which agriculture and cultural tourism can be better integrated." – Zou Yingxi
▼田园综合体及周边环境鸟瞰,aerial view of the project and its surroundings
随着以文旅为驱动的新型城镇化步伐的加快,国内第一个田园综合体“无锡田园东方”也在持续更新。经历了与田园东方在项目一期(东区/示范区)的设计、建设以及业态运营的磨合与共同探索之后,袈蓝建筑全权主持了无锡田园东方二期(北区)的整体规划与建筑设计,并以实体商业植入下场,通过经营的参与,检验设计的适用性,与田园东方继续探索乡村振兴的理想模型与方法论。对于田园综合体的规划设计,从空间与文化的创建融合,已经发展到对乡村振兴的本质考量。如何建设更有利于一二三产融合,推动当地人在地就业与创收,让村集体受益,成为了设计思考的核心。而这样的设计,需要情怀、服务心,更需要对乡村的深度理解与成熟的项目实操经验。
晨雾中的田园综合体,integral pastoral complex in morning mist
无锡田园东方二期(以下简称二期),位于“中国水蜜桃之乡”无锡阳山镇,与已建成的无锡田园东方示范区(以下简称一期)相隔约两公里,水系相连,建设面积约 440 公顷。作为项目地域性扩展的功能区,二期建设是对整个项目的一个完善过程。在放大业态和内容的同时,尽可能让两个区域联动起来,消化更多的人群、社会资本,推动消费,带动区域发展。
Wuxi Pastoral Oriental’s Phase II (hereafter referred as Phase II) is located in Yangshan, Wuxi –a town famous for growing delicious peaches–, about 2km from the already completed Wuxi Pastoral Oriental Demonstration Area (hereafter referred as Phase I). The construction area occupies around 440 hectares and thewater systems from both phasesare interconnected. As a functional area for the project’s regional expansion, the construction of Phase II is a process that perfectly fits into the nature of the whole project. While incrementing business possibilities and cultural content, the design strives to connect both regions as much as possible, digest more people, foster social capital, promote consumption, and drive regional development.
▼项目位置关系图,project location
相对一期作为完整的乡村发展模型示范,打造为以田园亲子度假为核心,融合了餐饮、住宿、乐园、市集、工坊、田野教育、温泉体验等于一身,体系完整的度假村。二期的建设,更关注对阳山镇的基础建设配合,与商业发展协同。二期在鸿桥村原址肌理上,按现代文旅与商业空间组织动线,构建出包含两个田野乐园和一条主题商街的娱乐体验与休闲消费融合的新形态田园文旅小镇中心。
On the one hand, Phase I is a comprehensive demonstration on rural development. At its core, it delivers family holidays on the countryside that combine food, accommodation, amusement parks, markets, workshops, countryside education, spas, etc., in a single, complete resort.
On the other hand, the construction of Phase II emphasizes the infrastructure of Yangshan town, contributing to commercial development. Phase II sits on the original location of Hongqiao Village. It follows modern trends on cultural tourism and commercial space organization to construct two countryside parks and a thematic commercial street that provide a fusion between entertainment and casual consumption in the form of a new pastoral town for cultural tourism.
二期的建设更关注对阳山镇的基础建设配合,与商业发展协同,the construction of Phase II emphasizes the infrastructure of Yangshan town, contributing to commercial development.
无锡田园东方二期以“情感雕琢”作为设计的中心思想,通过场景营造,构建建筑群的关联性与情感关系。村口的小桥,节点的村广场等内容是乡村情感的支撑,东西两侧的景观和商业面,中线与西侧靠近乐园的区域,以及与东侧靠近农田的区域都设有关联性通道,以动态布线让情感通融。同时,二期的设计更注重解决对“人”的吸引。基于多年的乡村项目策规化设计研究和对乡村的体会,项目的主持设计师邹迎晞认为,在乡村的画卷里,“人”是核心。中国只有两种人,城里人和乡下人,如今新出现的第三种人——新农人,带着智慧、资源和资本进入乡村,不仅是对田园综合体的一个重要补充,更是乡村振兴的核心。因此,对于乡村的规划与建设,都要围绕服务与人展开,利益当地人安居乐业,更要利益新农人的到来,驻留,与对未来的持续参与。
Wuxi Pastoral Oriental Phase II embraces “emotional carving” as its central design idea. Through scene creation, the design concept builds up a sense of association and “emotional” relationship between building groups. The small bridge at the entrance of the village, the village square at the meeting point among other similar elements provide a rich atmosphere imbued with emotions proper from the countryside. To the east and the west, landscape and commercial elements can be appreciated, while the central line and the west side remain closer to the parks. There are also associated paths that lead to the farmlands on the east side, an expressive resource that produces rich emotional responses.
At the same time, the design of Phase II pays more attention to attract “people”. After years of research on strategic and policy oriented design for rural projects, as well as on-site experience, Zou Yingxi –main architect of the project–, believes that the core of a village’s identity is “people”. There are only two kinds of people in China, those that live in cities and those who live in the countryside. However, a third kind is emerging today, a new countryman prepared with knowledge. Furthermore, resources and capital flow toward the countryside, providing important support to pastoral complexes. Altogether, these elements constitute the core behind rural revitalization. Therefore, the planning and construction of the village must focus on service and people, benefit locals and provide a sense of general wellbeing and satisfaction. In this way, more and more new countrymen will come to stay and contribute to the creation of a better future.
▼小镇商街动线分析图,commercial street flow analysis
规划设计需要从空间和功能上帮助乡村打破壁垒,让城乡的人形成互动。在二期的设计当中,袈蓝提出“去传统地产化”目标,强化产业与运营。这个主张不等同于拒绝地产项目,相反,要让地产成为城乡融合的手段,与田园文化、文旅以及农业建构良好关系。以完善的配套设施吸引热爱乡村场景及乡村建设的新农人可以在乡村置业安家。通过为他们提供相应的物业空间、就业机会、子女获得优质的教育机会及其它配套服务,解决回归田园生活需要面对的生活障碍,帮助人才“走进来、住下来、干起来、有未来”,从而实现一个“农创++ 乡创++ 创业++ 乐业”的众创田园画面。最终达到田园项目在田园中的和谐、健康生长。
农创++ 乡创++ 创业++ 乐业”的众创田园画面,the project achieves a countryside defined by common ground elements such as“innovative agriculture, innovative towns, entrepreneurship, and the entertainment industry”.
无锡田园东方二期的小镇中心建设目前已经完成。由一条核心商街和两个主题田野乐园构成,从业态的延展上对一期体验进行补充,同时从阳山镇商业发展配合角度出发,让产品更加贴近未来新驻民的生活配套需求。
The construction of the town’s center at Wuxi Pastoral Oriental Phase II has been completed. The core consists of a commercial street and two themed countryside parks. The project is an extension that complements the experience obtained from Phase I. Even more, from the perspective of the commercial development of Yangshan Town, the project makes products more readily available to the future residents of the area.
田园东方二期的小镇中心由一条核心商街和两个主题田野乐园构成,the construction of the town’s center at Wuxi Pastoral Oriental Phase IIconsists of a commercial street and two themed countryside parks
其中,与全球知名游戏 IP 合作的全球首个“植物大战僵尸农场”乐园,和国内自主原创乐园 IP“疯狂拖拉机农场”成为田园场景下的娱乐新物种。“IP+非动力”,使现代商业娱乐与自然乡村生活完美融合,既提供了流行与刺激的元素,同时也为寓教于乐的自然教育需求提供了场景。从亲子娱乐到亲子学习,IP 主题田野乐园作为田园度假目的地的呈现形式之一,在无锡田园东方二期得到实践,并反馈出良好效果。这种新的业态模式,也将融入袈蓝建筑未来更多的乡村规划设计当中。
It is worth to mention that the world’s first “Plants vs. Zombies”themed countryside park as well as the Chinese “Crazy Tractor Farm” themed countryside park will provide new sources of entertainment in the project. Renowned brands plus non-powered parks form the perfect integration between modern commercial entertainment and natural countryside life, as they provide elements of popularity and excitement, along with a cheerful platform useful for natural education.From the perspective of entertainment and education for families, themed parks are the perfect holiday destination. The excellent results obtained on Wuxi Pastoral Oriental Phase II show that this new business format is more than viable and, without a doubt, will be integrated into more design planning projects by SYN Architects in the future.
▼国内自主原创乐园 IP“疯狂拖拉机农场”,Chinese“Crazy Tractor Farm”themed countryside park
▼全球首个“植物大战僵尸农场”乐园,the world’s first“Plants vs. Zombies”themed countryside park
连接了两个乐园的核心商街“蜜桃街”是一条在原址基础上以新建筑构成的建筑集群。通过建筑整体视觉的白墙青瓦、竹木饰面营造出与周边桃林远山融合的村落感,同时又在局部采用玻璃、钢骨等现代材料处理,形成具有当代元素的现代建筑语言,达到一种创新与延续的和谐表现,不刻意,不突兀。
"Peach Street" is a cluster of new buildings based on the original site that constitute the core between both themed parks. The overall vision of the structures presents white walls and bluish green tiles. Bamboo and wood finishes further create the atmosphere of a traditional village that blends in with the surrounding forests and mountains. At the same time, modern materials such as glass, steel, etc., are used partially to define an architectural language with contemporary elements, thus achieving harmonious performance with innovation and continuity, never blunt, never abrupt.
连接了两个乐园的核心商街“蜜桃街”是一条在原址基础上以新建筑构成的建筑集群,“Peach Street”is a cluster of new buildings based on the original site that constitute the core between both themed parks
小镇南部入口处的蜜桃故事馆,是整个街区的代表性建筑。正面以桃子造型呈现,是建筑群中唯一的纯现代异形建筑,这是对当地蜜桃产业的突出,同时也是对田园东方以当地一产为特色主题,与文旅创新深度结合,调动产业创新的表达。
The Peach Story Hall at the south entrance of the town is a representative building. The front presents the shape of a peach and is the only building with a modern appearance in the area. It represents the local peach industry and features its production and highlights, deeply integrating it with innovative cultural tourism to portray a dynamic atmosphere of industrial innovation.
▼小镇南部入口处的蜜桃故事馆,是整个街区的代表性建筑,the Peach Story Hall at the south entrance of the town is a representative building
蜜桃故事馆虽然是一座现代建筑,但材料坚持了与周边环境和谐呼应。建筑面对商街的立面选择了木材质装饰,与街道的整体视觉融合。另一面面对田野,则选择了代表当地火山文化的的火山岩,与自然连接。同时,在结构中运用大量环保竹板强调出田园建筑的本质。
Although the Peach Story Hall is a modern building, its materials are in harmony with the surrounding environment.
The façade is oriented toward the commercial street and uses exquisite wood materials for decoration that integrate with the overall scenery.
The opposite side faces countryside fields and uses volcanic rock that connects with nature and represents local culture.
Moreover, the vast use of environmentally friendly bamboo panels in the structure emphasizes the essence of rural architecture.
▼建筑面对商街的立面选择了木材质装饰,与街道的整体视觉融合。
▼另一面面对田野则选择了代表当地火山文化的的火山岩,与自然连接,the opposite side faces countryside fields and uses volcanic rock that connects with nature and represents local culture
入口处与蜜桃故事馆呼应的乡村振兴讲习所则是另一个标志性建筑。在竹木材质的框架内内,以玻璃幕墙为特征,临水而居,与桃林相映,其中一面两层高通顶巨大玻璃幕墙正对当地的核心景观,大阳山。
▼入口处与蜜桃故事馆呼应的乡村振兴讲习所则是另一个标志性建筑,The Rural Revitalization Institute is another landmark construction in harmony with the entrance and the Peach Story Hall.它采用玻璃、竹子和木材框架的组合,营造出一种水边和桃树下的舒适氛围。其中一侧是高两层的玻璃幕墙,朝着当地的达洋山景色开放:The Dayang Mountain.
在竹木材质的框架内,以玻璃幕墙为特征,临水而居,与桃林相映,it features a glass wall within a framework of bamboo and wood materials, bringing to mind a comfortable place by the water and peach trees
玻璃的使用,让内部空间的视野充分打开,与天光和周边景观形成互动。而建筑的二层设计了可以环视商街和阳山两个角度的开阔平台,视觉风格上以砖瓦木竹呈现。桃花盛开之时,部分建筑掩映在桃花中,远看就是融入于桃林中的一组村落。这种情感雕琢的方式让建筑和环境之间形成一种微妙呼应。
The use of glass allows interiors to feel as if they were wide open, interacting with the sky and surrounding landscape. The second floor of the building is designed as a platform with a view toward the commercial street and Yangshan Mountain. It uses materials to match the view such as bamboo, wood and brick. When the peach trees are in full bloom, the structures are partially covered by them and from a distance, the project looks like a village naturally integrated into the forests. Such emotional carving creates a subtle echo between architecture and the environment.
建筑的二层设计了可以环视商街和阳山两个角度的开阔平台,视觉风格上以砖瓦木竹呈现。
而在内容上,袈蓝第一次通过经营对设计进行了延续,以自有咖啡品牌入驻为空间打底,为项目注入业态活力的同时,也为“咖啡馆”探索了一个新的与乡村结合的方式,从单纯的生活方式价值,到服务乡村建设的交流平台价值。
以自有咖啡品牌入驻为空间打底,SYN Architects extended the vitality of their design into the commercial aspect of the project by setting up their own brand of coffee. The“Coffee Shop”explores an innovative way to integrate with the countryside that goes from highlighting simple lifestyle values to providing a social platform to serve rural development.
▼咖啡馆内部,interior of the coffee shop
此外,在保留了一期就有的销售“农文创”产品的田园生活馆基础之上,商街以植物大战僵尸主题乐园的入口区域为节点,设计了市集广场。空间通过一个钢、竹结构的棚状构筑物为核心归拢,并通过小型下沉空间的处理形成聚合与室外的剧场感。遵循乡村场院的社交方式,成为整体小镇中心的又一个重要内容表现空间,丰富项目的互动性。
Furthermore, while maintaining sales of “cultural, rural and innovative” products based on the concept from the Pastoral Life Hall from Phase I, the commercial street uses the entrance to the “Plants vs. Zombies” Park as a focal point to design a market square. A shed structure made of steel and bamboo functions as the core of the concept, while the integration of several small spaces delivers the atmosphere of an outdoor theater. Also following the usual countryside’s ways for social interaction, another important space for content is the town center, a place that enriches interactivity in the project.
市集广场,market square
▼空间通过一个钢、竹结构的棚状构筑物为核心归拢,并通过小型下沉空间的处理形成聚合与室外的剧场感,ashed structure made of steel and bamboo functions as the core of the concept, while the integration of several small spaces delivers the atmosphere of an outdoor theater
乡村,在需要关注之后,更需要可持续发展。而乡村的设计,也在逐步从吸引眼球,发展到更为具体的解决问题阶段。设计的出发点也需要设计师更多站在协调产业发展角度思考。袈蓝建筑在大区域乡村项目的策规化设计服务上,除了美,已经更多地关注到项目的可行、可生、可持续。如何使用在地资源完成施工,如何通过当地工人与技术实现设计的表现等等成为面对乡村做设计的人需要关注的课题。
The countryside needs attention and even more sustainable development. Design in the countryside is gradually developing from being eye-catching, to become a specific problem-solving strategy. Here, the starting point of design requires designers to think more from the perspective of industrial development. Besides aesthetics, the policy design service SYN Architects provides in large regional countryside projects pays particular attention to feasibility, fulfillment and sustainability, solving questions such as how to use local resources to complete construction, how to achieve design performance through local workers and technology, etc. Such are the subjects that need to be addressed by people who design for the countryside.
▼商业街建筑立面细节,facade detail of the commercial street
"在乡村的项目中,我们必须思考设计是解决问题了,还是制造了问题。面对乡村振兴的系统工程,设计师需要克制自我的体现,学会做对的设计。降低难度,提升实用度。”邹迎晞将“去设计”作为袈蓝建筑服务乡村设计的准则。随着一幅产业兴旺、生态宜居、乡风文明、治理有效、生活富裕的乡村振兴宏图正在中国大地上渐次展开,袈蓝建筑作为乡村建设领域的参与者,在策规化设计角度开始了新一轮关于城乡融合发展的实践与探索,尝试通过设计构建现代都市和乡村文明交融的社会生产、社会活动和幸福生活的美好景象。
“For countryside projects, we must think whether design will solve the problem or create a problem. Regarding system engineering for rural revitalization, designers need to restrain themselves and learn to provide the right design. In other words, reduce difficulty and improve practicality.” According to this train of thought, Zou Yingxi will implement “part away with design” as the service guideline of SYN Architects.
With the industry booming, ecological habitation, a civilized countryside and effective governance, a prosperous rural revitalization is gradually expanding in China at a grand scale. SYN Architects participates in the field of rural construction, and has started new forms of practice and exploration in policy design for urban and rural integrated development. In this way, SYN Architects strives to design modern cities and a civilized countryside, integrating social production, social activities and the beautiful scenery of a cheerful life.袈蓝咖啡与乡村讲习所夜景,night view of the SYN coffee shop and Rural Revitalization Institute
▼用地分析,land analysis
{{item.text_origin}}












