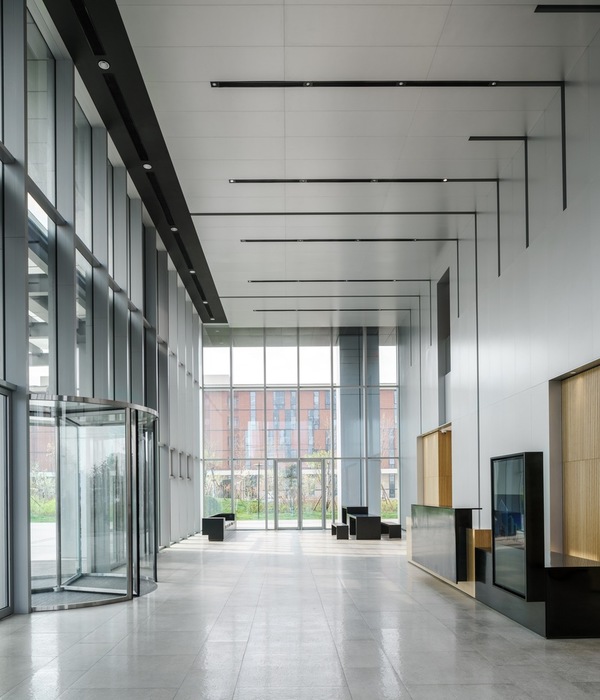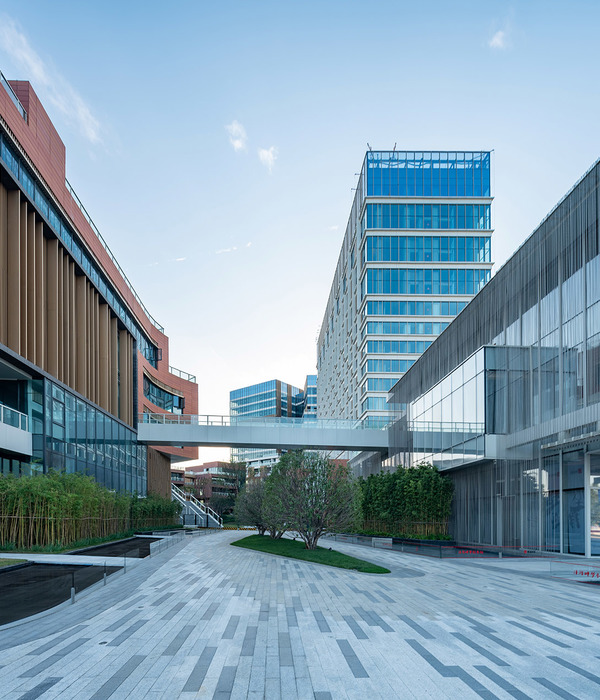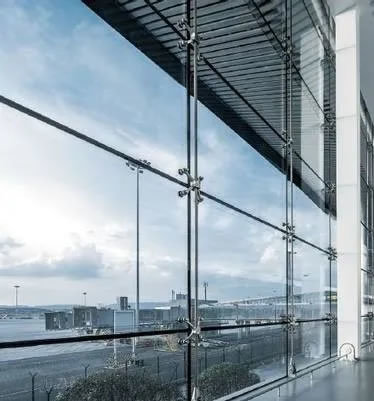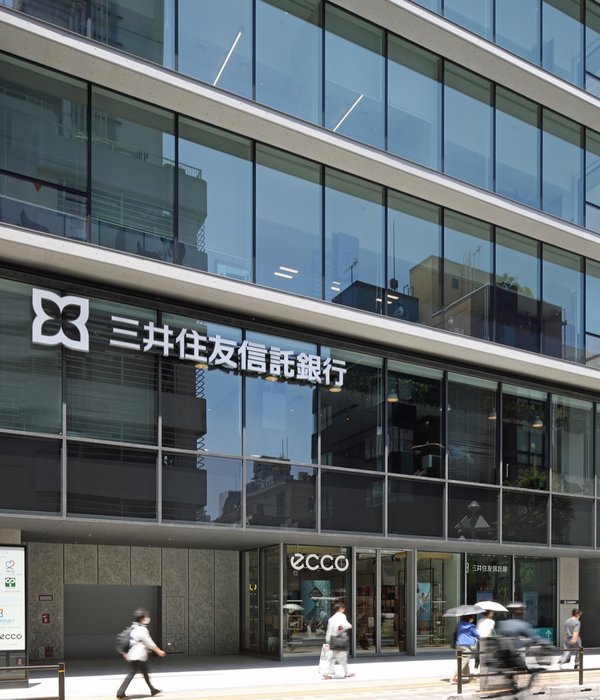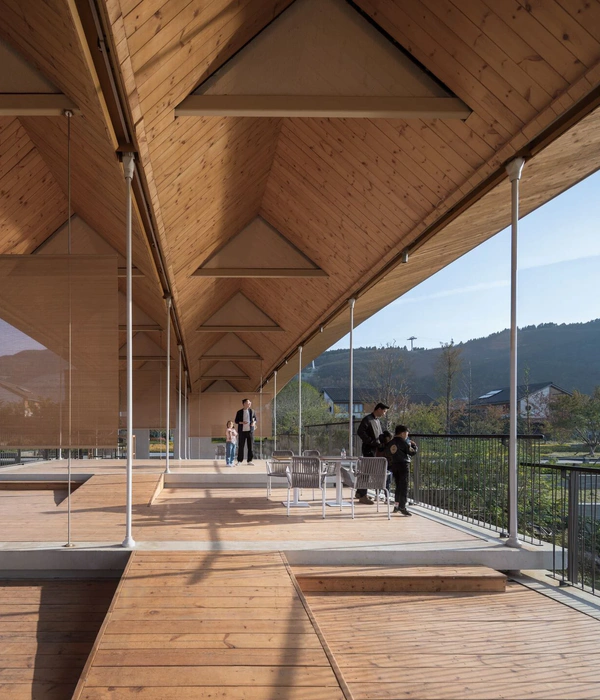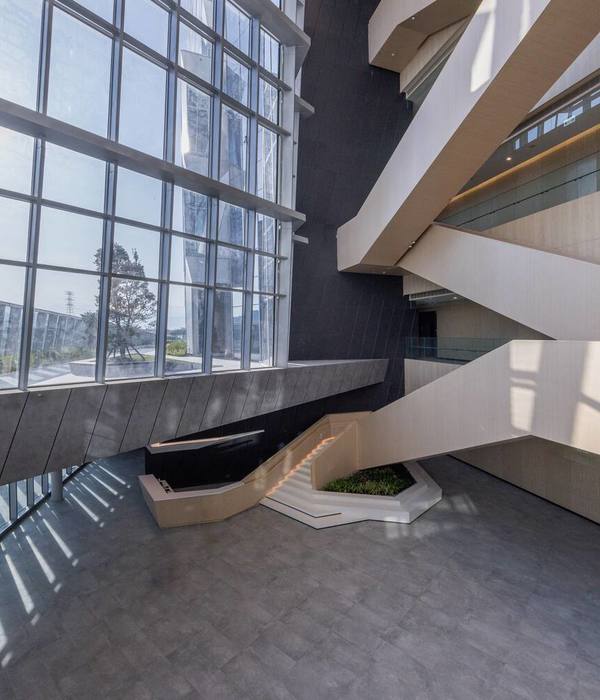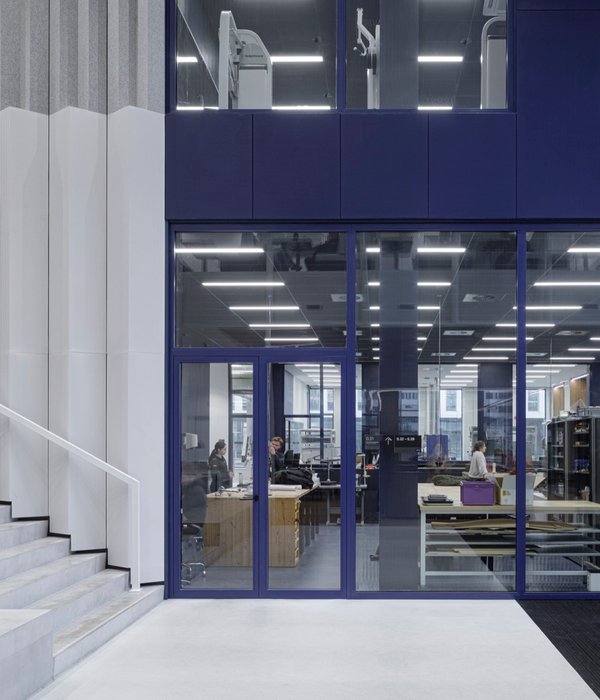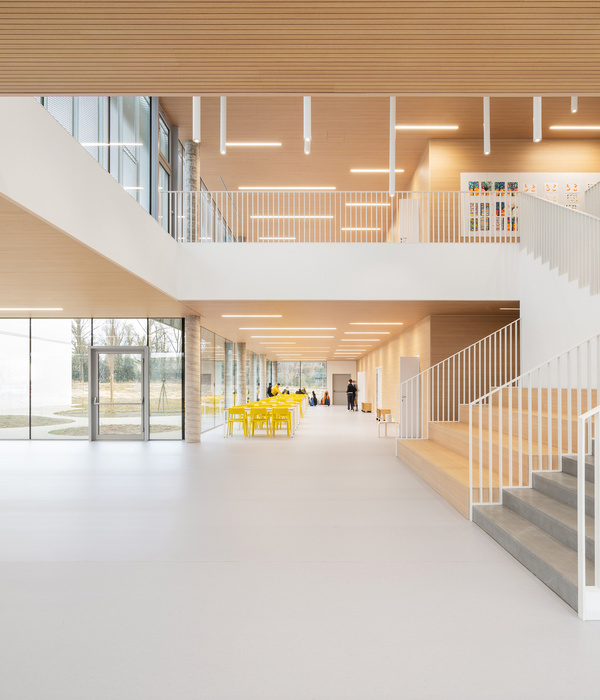The client’s brief was for a small, compact and quirky building accentuating views and light, to challenge the design rules of Jack’s Point. Stage one of two small complimentary staged buildings, one to live in and one to rent. To utilise clever use of space integrating storage in hidden areas, challenging spatial requirements for two bedrooms with small niche spaces that can be converted into sleeping areas or just sitting spaces.
The built form draws inspiration from the rural shed with a simple colorsteel skin wrapping over walls and roof. The shed form is given a modern abstracted interpretation with the gable running across the diagonal, creating dynamic elevations relating to the dramatic mountain landscape. The asymmetrical ridgeline slopes down to follow the contour of the land and creates variation in internal spatial volumes.
The material palette is kept simple, in keeping with the shed aesthetic, using the same dark colour for walls, roof & windows. Recesses in the building envelope for porches & entry are plywood lined to extend the building interior out – reinforcing a strong indoor/outdoor connection. Honey coloured ply creates a warm welcoming glow to the interior, in contrast with the protective building skin.
The elongated shape utilises the long narrow site and presents minimum impact to the street and allows for a future second stage alongside. The buildings are angled to internal boundaries to create private outdoor courtyard spaces, whilst providing relief to tight boundary setbacks.
{{item.text_origin}}

