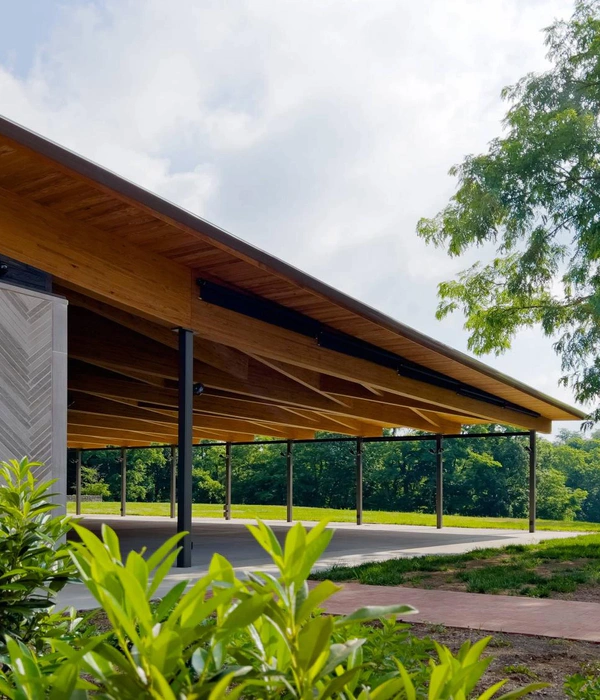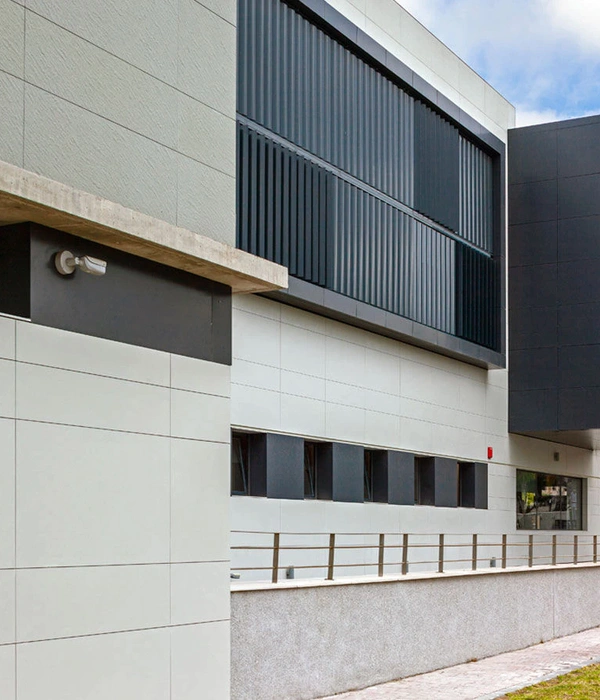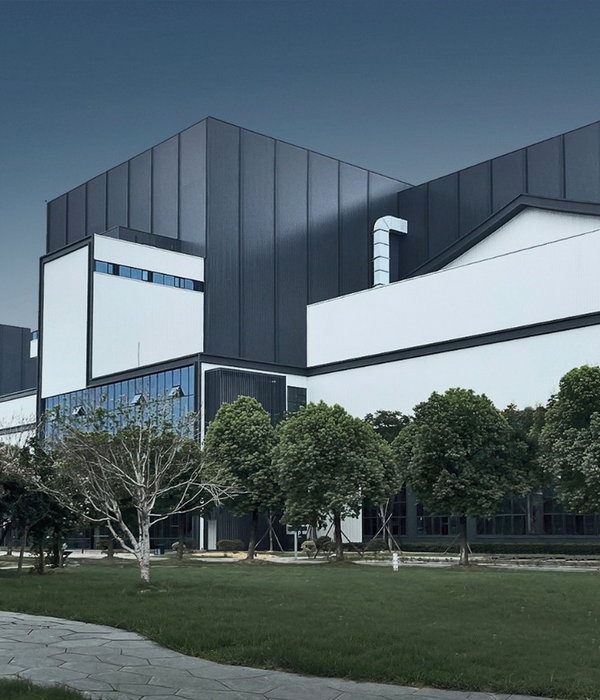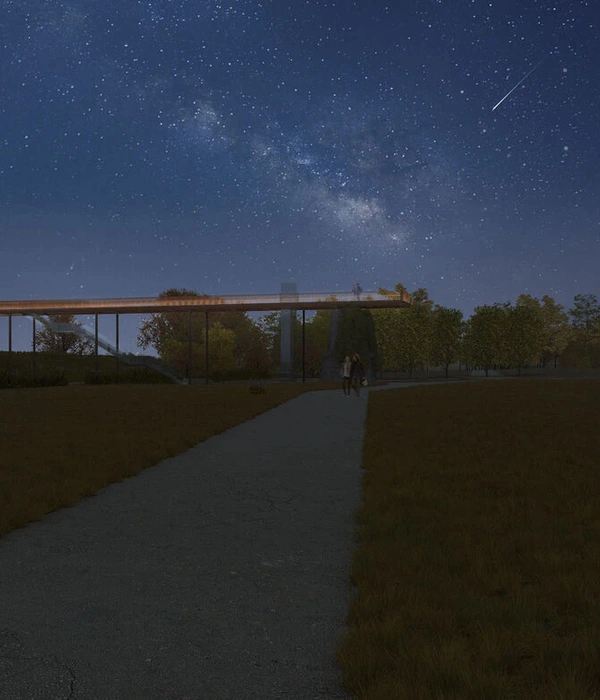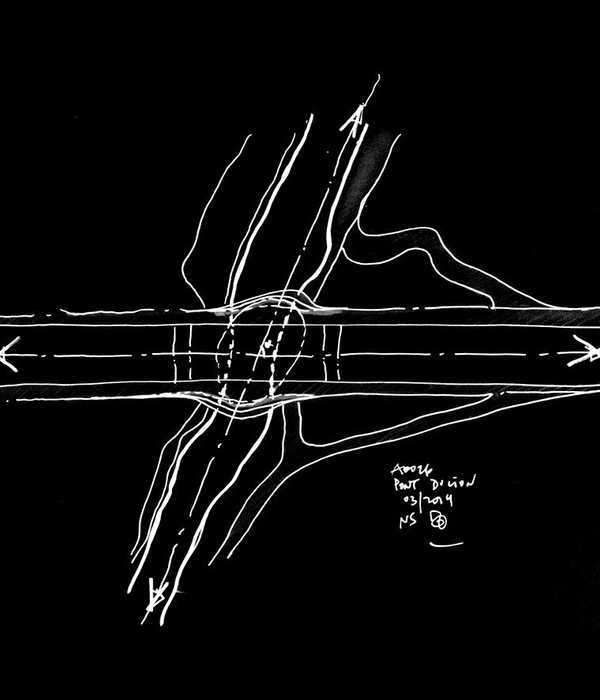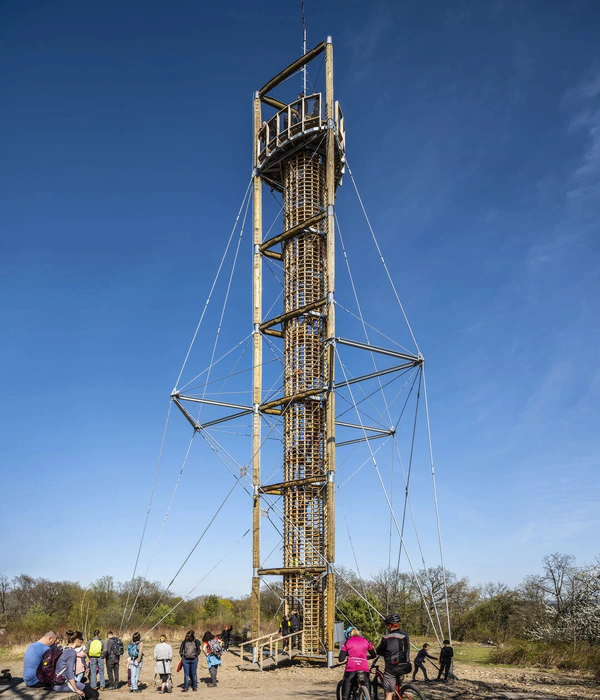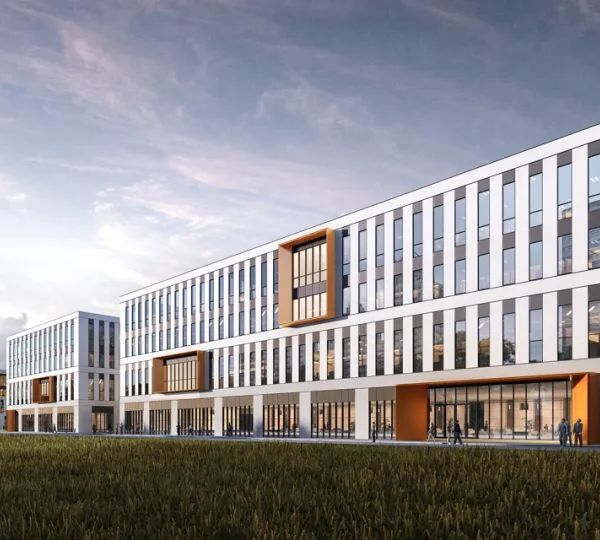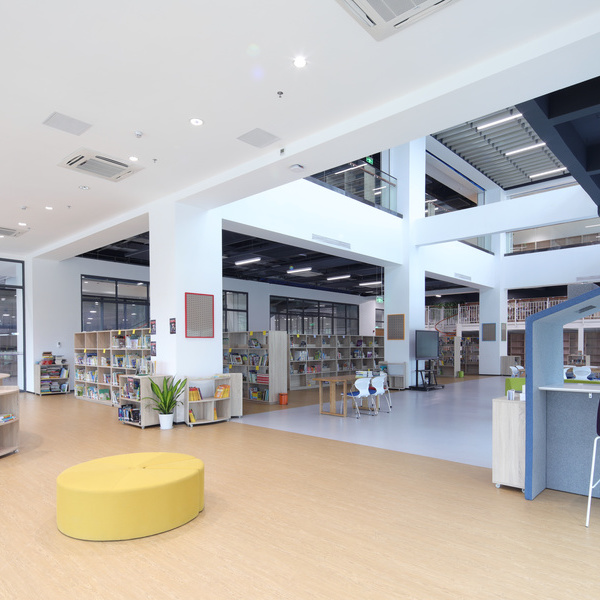在日本,有九成以上的办公楼是租赁式办公楼,而其中一半以上都是中小型建筑。为了满足客户“希望作为开发商助力城市发展”的愿望,日建设计携手客户共同探索作为中小型租赁式办公楼的可为之事,这一探讨并非是经济学理论脱离城市实际的纸上谈兵,而是为了扎根当地为城市增添新的魅力。
▼建筑概览,Overview of the building ©SHINOZAWA Architectural Photo Office
Of the more than 90% of office buildings in Japan leased to tenants, more than half are small to medium-sized buildings. In order to respond to the client’s desire to “contribute to the growth of the city as a developer,” we explored together how a small- to medium-scale tenant building can contribute to the city’s attractiveness, rather than what can result from a product of economics.
▼特写,Close-up ©SHINOZAWA Architectural Photo Office
项目用地所在的吉祥寺坐拥井之头公园的绿化、汇集了商店和咖啡馆的熙攘、以及日常生活必不可少的商业街和周边住宅区等多种元素,是东京都内屈指可数的人气街区。其最大的魅力在于可在小巷和建筑内自由穿行的回游性,以及由此感受到的时间上和体验上的“深度”。我们将吉祥寺街区所具有的纵深融入到建筑设计中,通过创建通往地块更深处的通道导入街区的繁华,利用屋檐和翼墙将进深可视化,打造出多层次街景的外立面,以及为城市创造立体纵深的郁郁葱葱的屋顶露台等,力求通过这些设计,在融入吉祥寺地区特色的同时激发出新的魅力。建筑于细微之处传承了该地区的魅力,并通过不断的细微变化形成新的魅力,这样的中小型建筑正在成为城市的主角,呈现出城市建设的新风貌。
▼立面特写,Close-up of the facade ©SHINOZAWA Architectural Photo Office
Kichijoji, the site of the project, is one of Tokyo’s most popular cities, with a concentration of various elements, including the greenery of Inokashira Park, bustling stores and cafes, shopping streets that support daily life, and surrounding residential areas. Kichijoji’s most attractive feature is its “depth” in terms of time and experience, which can be experienced by walking through its alleys and buildings. Kichijoji’s depth is incorporated into the design of the PLAFUS building in a number of ways. Its approach draws in the liveliness of the streets with a passage extending to the rear of the site, while its facade creates a multilayered streetscape by visualizing depth through the eaves and side walls. Lastly, its green roof terrace adds three-dimensional depth. The project incorporates elements that shape Kichijoji while adding new charm. It also demonstrates a new type of urban development in which small- and medium-scale buildings play a leading role; small changes that inherit local charm go on to weave a charm of their own into the area.
▼底层空间,Ground floor spaces ©SHINOZAWA Architectural Photo Office
将繁华引入深处的地面层设计
Ground-level design draws local bustle into the building
该项目没有将入口设置在建筑的中央,而是采用了像小巷一样引人入内的入口设计,形成了从前街对面小巷通往深处的视觉联接。通过充分利用地块的进深,赋予城市褶皱般的纵深,作为引入街巷活力的入口空间。在随处都是狭窄小巷般通行空间的吉祥寺,通过将1层部分面向前面道路进行退线处理,沿人行道设置宽敞的人流空间,为城市打造出新的繁华所在。
▼入口,Entrance ©SHINOZAWA Architectural Photo Office
▼半开放空间,Semi-open spaces ©SHINOZAWA Architectural Photo Office
The building’s entrance is not located in its center, but rather pulled into an alleyway, creating a visual connection from the alley across the street to the rear of the building. Using the full site depth in this way yields deep “folds” in the townscape with an approach that draws in the street buzz. The first floor also forms a setback facing the street, creating a new place of liveliness for the town, which is full of narrow passageways.
▼走廊,Corridor ©SHINOZAWA Architectural Photo Office
▼楼梯特写,Close-up of the staircase ©SHINOZAWA Architectural Photo Office
▼石材细部,Details of the stone ©SHINOZAWA Architectural Photo Office
突显进深感的立面设计
Facade design accentuates depth
与街道空间所具有的进深形成鲜明对比的是,在平面的吉祥寺街景中,本项目将水平和垂直“线条”这一寻常元素运用得炉火纯青,再加上翼墙的存在使地块的进深方向可视化,形成立体且多层次的立面设计。RC屋檐和窗边的凹入式吊顶将建筑内外连接起来,形成具有进深的立面,在突出其存在感的同时与城市街景和谐相融。
In contrast to the depth of the street space, Kichijoji’s streetscape is relatively flat. The universal vocabulary of horizontal and vertical “lines” was elevated by visualizing the site depth, using side walls to form a three-dimensional, layered facade. Despite its distinctive appearance, it blends in with the streetscape, creating continuous depth by connecting the interior and exterior with the use of reinforced concrete eaves and a raised ceiling near the windows.
▼屋檐,Close-up of the eaves ©SHINOZAWA Architectural Photo Office
创造立体式进深的屋顶设计
Rooftop design creates three-dimensional depth
在吉祥寺的街区上空有一个与日常所见不同的屋顶世界,这里有屋顶小楼、百货公司的屋顶广场、足球场和屋顶停车场等,这些都是平常漫步城市时无法看到的。配合周围街景退台设计的9层和10层上设置了绿意盎然的屋顶露台,为城市营造了新的立体式进深。通过能完全打开的推拉式门窗,可将室内外进行一体化使用,不仅为租户,也为街区提供了一个能够享受天空、清风和绿植的独特空间。
▼屋顶,Roof ©SHINOZAWA Architectural Photo Office
▼室外空间,Outdoor spaces ©SHINOZAWA Architectural Photo Office
The sky above Kichijoji is a different world of penthouses, department store rooftop plazas, futsal courts, rooftop parking lots, and other terraced areas not normally seen in a stroll around the city. The green roof terraces on the 9th and 10th floors are set back from the surrounding cityscape, creating a fresh three-dimensional depth. The fully-opening sliding sash doors allow the indoor and outdoor areas to be used contiguously, providing a special place for both the tenants and the public to enjoy the sky, wind and greenery.
▼傍晚,At dusk ©SHINOZAWA Architectural Photo Office
具有深度的材料设计
Material design with depth
通过使用手工打造的刻纹混凝土、特殊加工的镜面玻璃、现场抛光的水磨石等质感丰富的材料,让人感受到手艺的精湛和深度,与转瞬即逝的“崭新感”不同,本项目追求的是手感舒适且融入城市的真实材料感。
▼室内特写,The interior ©SHINOZAWA Architectural Photo Office
▼良好的视野,Well views ©日建设计
▼电梯间,Lift well ©SHINOZAWA Architectural Photo Office
▼材质肌理,Textures of the materials ©SHINOZAWA Architectural Photo Office
The use of richly textured materials such as scratched concrete, specially processed mirror glass and on-site polished terrazzo — all hand-finished – yields a sense of depth. We sought to create a genuine sense of materiality that fits in with the town and its people, as opposed to the “shiny and new” that can be lost in the blink of an eye.
▼夜景,Night views ©SHINOZAWA Architectural Photo Office
▼夜间立面,Facade in the evening ©SHINOZAWA Architectural Photo Office
▼夜间半室外空间,Semi-open spaces in the evening ©SHINOZAWA Architectural Photo Office
▼场地平面图,Site plan ©日建设计
▼屋顶平面图,Roof plan ©日建设计
▼屋顶分析图,Roof diagram ©日建设计
▼剖面分析图,Section diagram ©日建设计
▼平面图,Plans ©日建设计
▼剖面图,Sections ©日建设计
▼立面图,Elevations ©日建设计
▼细部,Details ©日建设计
▼石灰岩细部,Details of the limestone ©日建设计
项目名称: PLAFUS吉祥寺
项目名称(英语): PLAFUS Kichijoji
用途: 租赁式办公楼(办公・商铺)
项目位置: 日本东京都武蔵野市吉祥寺
用地面积(m2): 699.45
建筑面积(m2): 5199.75
建筑层数: 地下3階、地上10階、塔屋1階
檐口高度/最高高度(m): 41.14/46.35
主体结构 :钢骨钢筋混凝土结构(部分钢结构、钢筋混凝土结构)
竣工年月: 2021年3月
业主: 株式会社荒井商店
业主(英语): ARAI&CO.,LTD.
主创设计 :日建设计
主要范围 :设计・监理
施工单位: 前田建设工业株式会社
照片来源1 :篠泽建筑写真事务所/SHINOZAWA Architectural Photo Office
照片来源2 :日建设计/Nikken Sekkei(「16.jpg」のみ)
浅野 卓郎: 设计总部 部门设计总监
远田 博史: 设计总部 部门设计主管
佐藤 隆志 :全球设计总部 设计部门
Project Name (English): PLAFUS Kichijoji
Use: Tenant building (office and retail)
Location (prefecture, city): Musashino City, Tokyo
Site area(m2): 699.45
Total floor area(m2): 5199.75
Number of floors :3 basement levels, 10 above ground, 1 penthouse level
Eave ht./Maximum height (m): 41.14/46.35
Main Structure: Steel-framed reinforced concrete (part steel, part reinforced concrete)
Completion: March 2021
Client name (English) :ARAI&CO.,LTD.
Lead Architect :Nikken Sekkei Ltd
Main Scope :Architectural design and site supervision
JV, joint design, supervision, consulting, etc.: None
Construction Contractor: Maeda Corporation
Other cooperating companies None
Photo Credit 1: SHINOZAWA Architectural Photo Office
Photo Credit 2: Nikken Sekkei Ltd (16.jpg only)
Project Members:
Takuro Asano: Director, Architectural Design Department, Nikken Sekkei Ltd
Hiroshi Toda: Associate, Architectural Design Department, Nikken Sekkei Ltd
Takashi Sato: Architectural Design Department, Nikken Sekkei Ltd
Products and Materials:
Material: Specification/Product Name Brand/Manufacturer
Glass: Low-E double-glazed glass Nippon Sheet Glass Co., Ltd.
Facade: Aluminum curtain wall LIXIL Corporation
Sanitary Fixtures: Toilet, faucet, washbasin TOTO LTD.
Carpet: Carpet Tiles TOLI Corporation
{{item.text_origin}}


