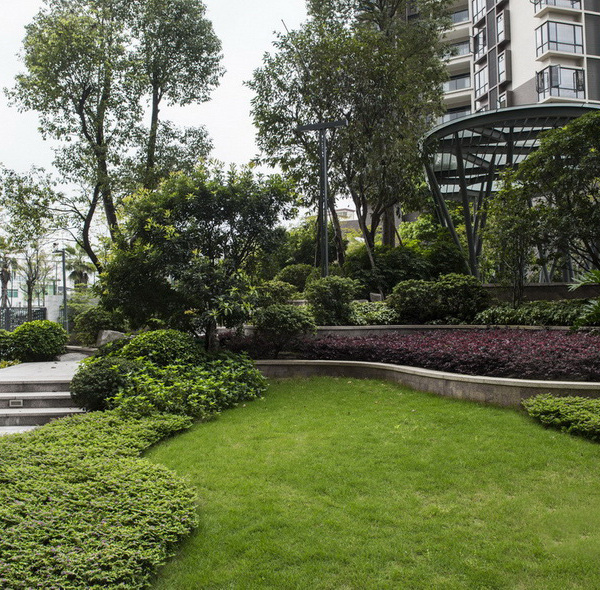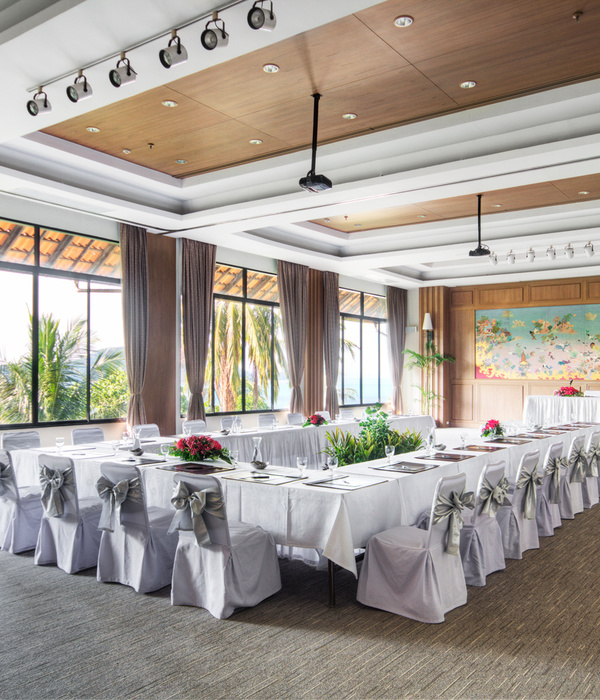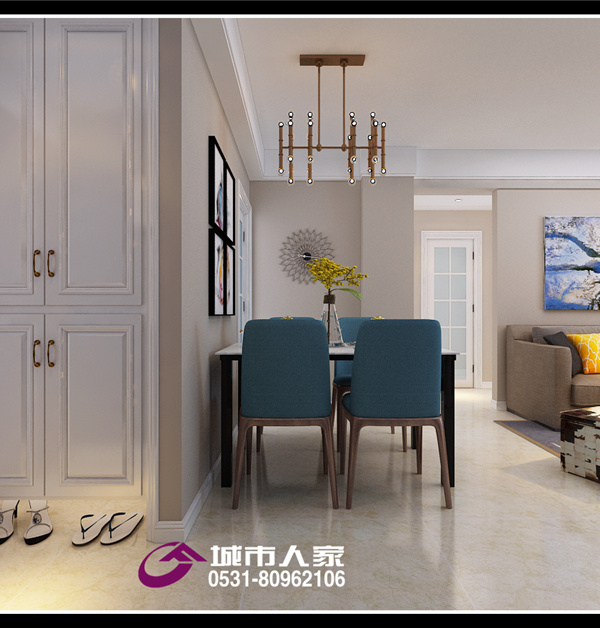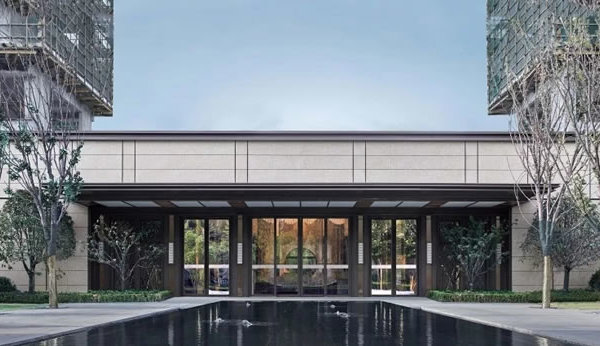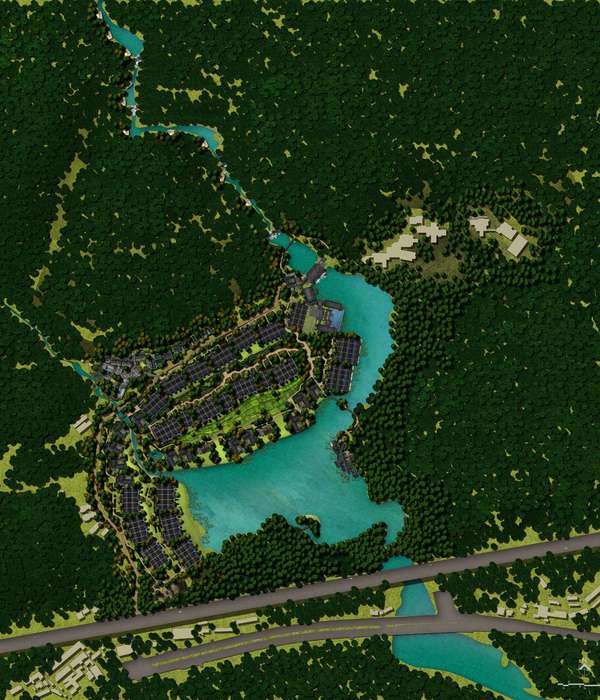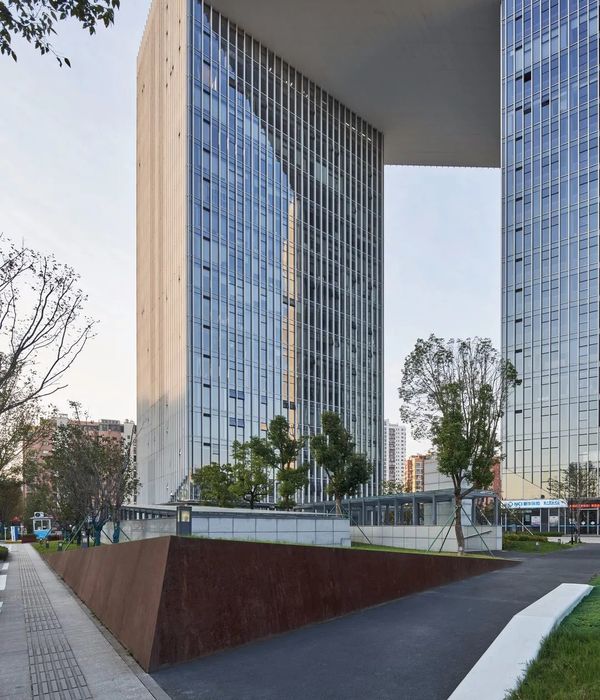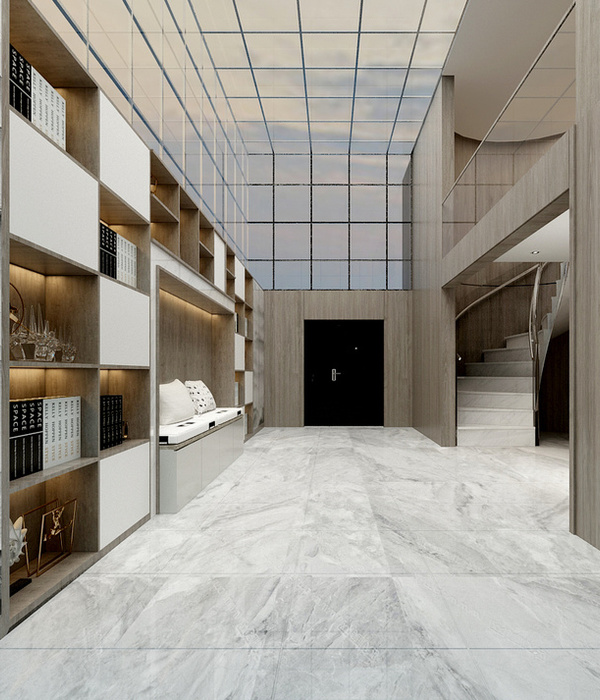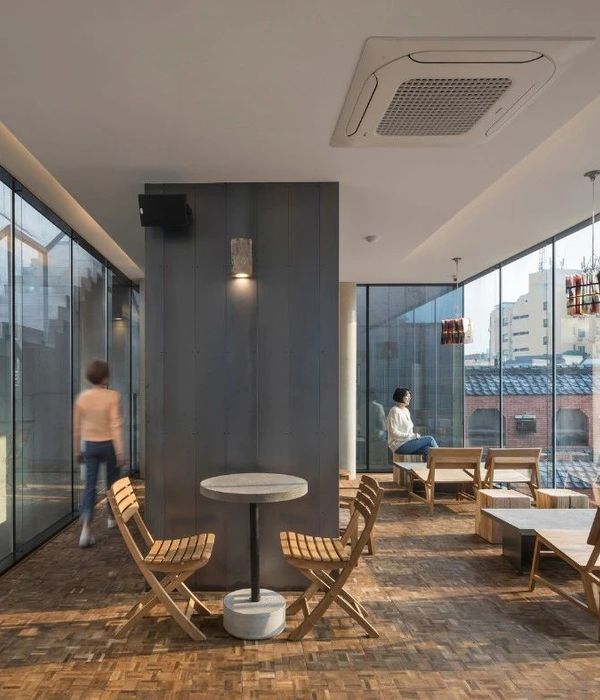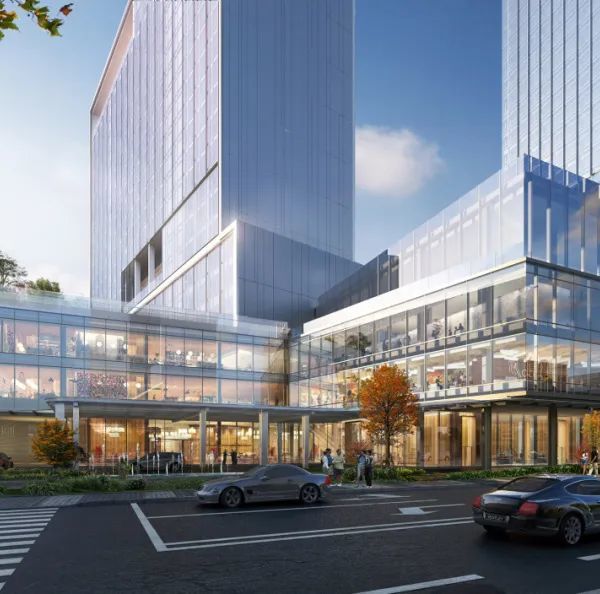Shared values of connectedness, place-making and passive design lead the client to Downie North, a Sydney-based architecture studio of Catherine Downie and Daniel North, partners in life and work. Tasked to create a new addition to their single-level Federation-era home in Mosman, House for BEES encompasses an elegant addition for a young family of four directly connected to the garden. In case you’re wondering, the project title is an acronym of the clients’ names, also referencing their native bee hive—a moniker that, according to the architects, “encapsulates the client-focused, collaborative design process.”
“The rear of the house, which formed the focus of the design, originally contained a small kitchen and meals areas—a pseudo playroom and laundry,” explain Catherine and Daniel. Known for designing playful, witty and warm houses with finely crafted moments of delight, Downie North fully embraced the young family’s love of the garden. Their poetic design response replicates the idea of camping. “At its simplest, the house is like a picnic rug laid under a protective canopy,” explains the duo.
As avid cooks and entertainers, the clients were after a sizeable kitchen and a ‘no fuss’ informal dining and family area that delivered an effortless sense of ease. “Importantly, they sought a design that made the most of its aspect and environs so that they could passively operate the house throughout the year,” state the architects.
With an unusually deep backyard near the top of the ridgeline, originally a processional spine for the Cammeraygal and Borogegal peoples, the site enjoys coastal breezes harnessed in the design. “There was a financial and environmental imperative to retain the majority of the existing Federation-era home,” said Catherine and Daniel, who undertook minor modifications and repairs to the front rooms—the bedrooms, wet areas and formal living room.
Stepping up from the original level of the house, the rear addition addresses the slope and minimises the need for excavation, resulting in living spaces that connect directly with the garden. The new structure comprises four architectural components—the wall, the screen, the platform and the roof—offering precise yet elemental inhabitation reminiscent of the campsite’s minimal shelter.
The masonry wall, housing the kitchen and pantry, creates the protective back. Comparatively, dining and living spaces are gently contained by retractable sliding doors. The folded roof plane cranks to the north to capture the winter light, extending to the east to form the monsoon eave. The folded roof plane acts like a wing, lifting the air movement over the ridge. The concealed ventilation in the eaves drags this air inside, passively cooling the house irrespective of the weather.
With a focus on craftsmanship, Downie North chose materials for their longevity, sustainability and potential future reuse. “Keeping a large portion of the existing building and minimising the extent of the build, the budget was selectively focused,” shared the architects. “The client supported the budget investment in more expensive elements, like the standing seam roofing and balanced this with using reclaimed materials, personally hand-cleaning bricks and salvaging joinery, fixtures and fittings from the house or purchasing second-hand.”
The new structure, particularly the steel, has been refined to a minimum, achieving a material lightness and a crisp appearance that offers structural simplicity and a reduced carbon footprint. In addition to the lighter footprint, material reuse and passive operation, the house benefits from solar panels and large rainwater tanks that irrigate the working garden.
The edible garden features fruit trees like native lime, olive and peach trees, warrigal greens, herbs and flowering plants. “[They] provide food, shade and habitat to native fauna and have been well adopted by native birds and the namesake bees,” conclude the architects.
[Images courtesy of Downie North. Photography by Clinton Weaver.]
{{item.text_origin}}

