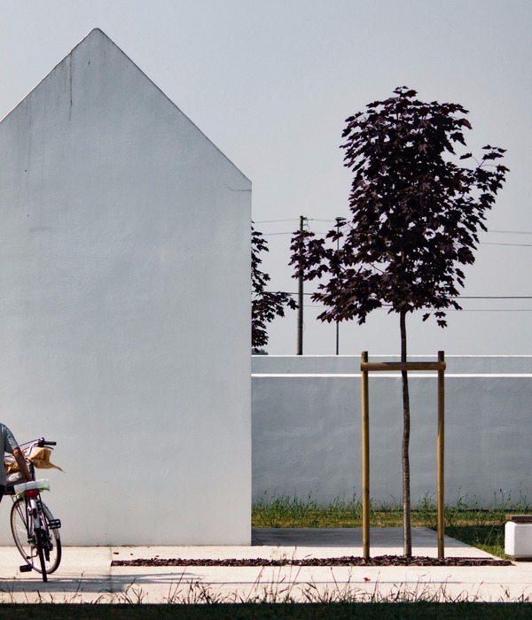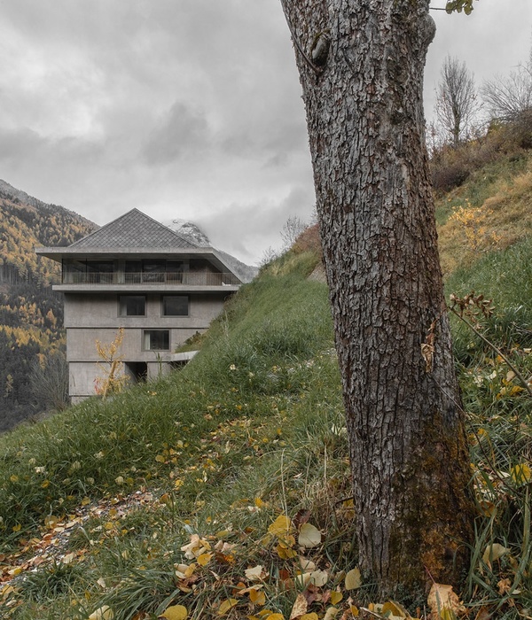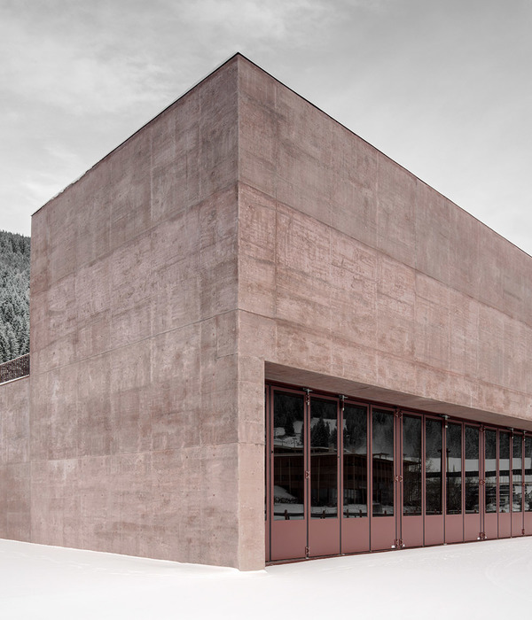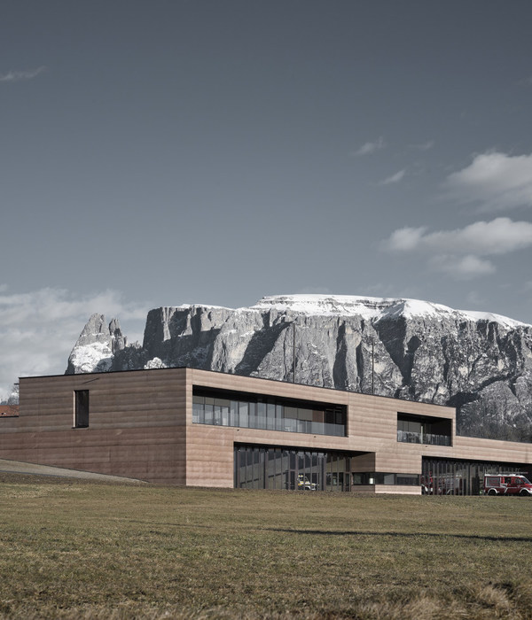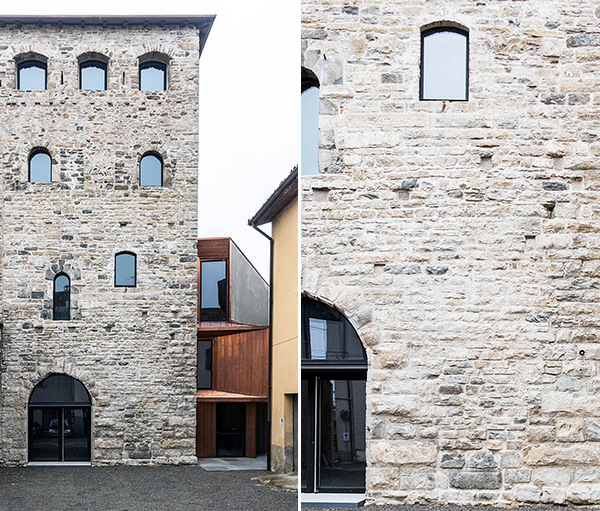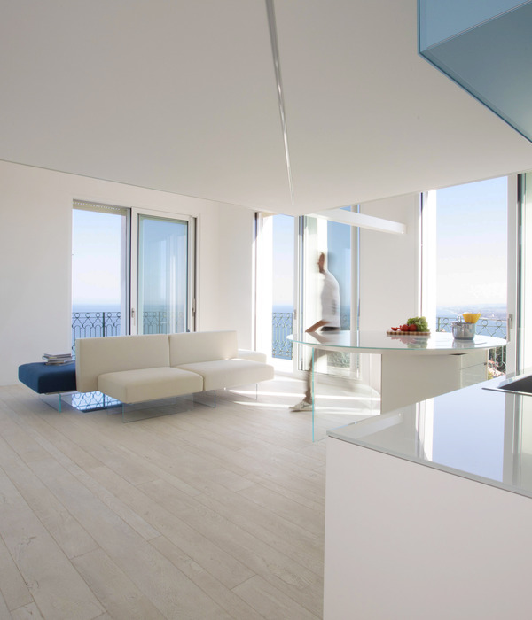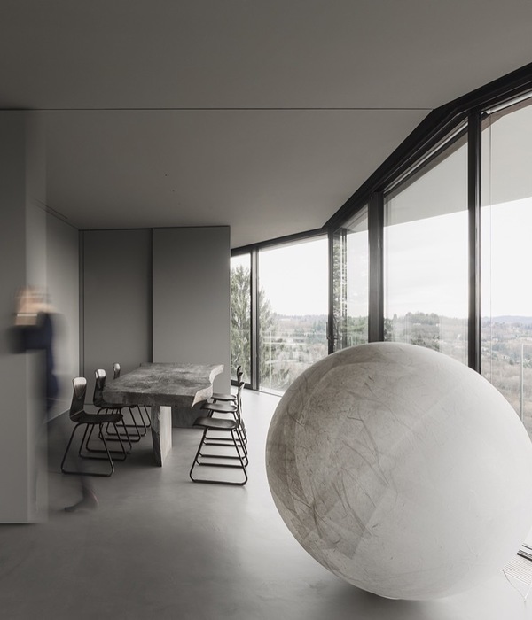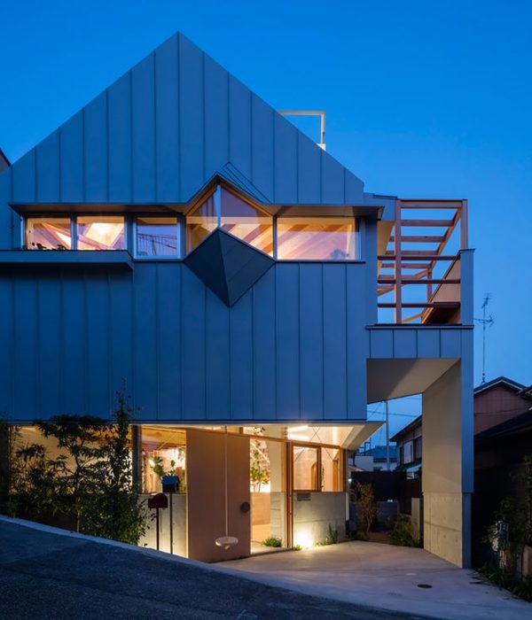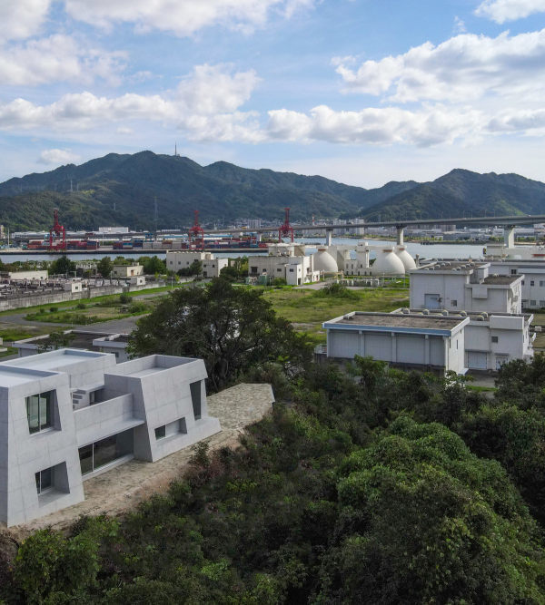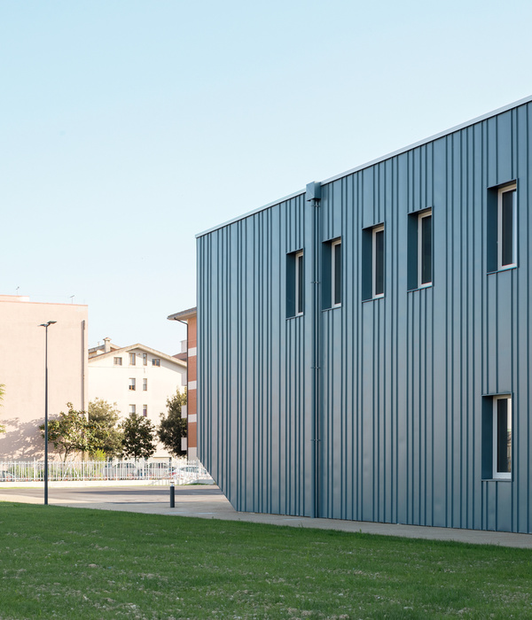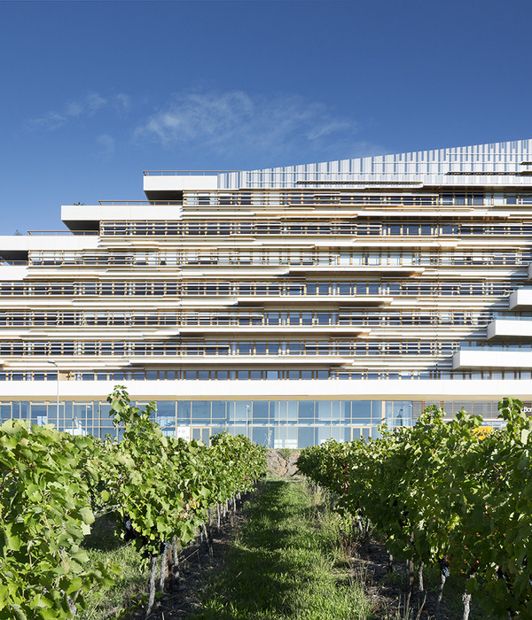Architect:HAMR Huť architektury Martin Rajniš
Location:Dolní Břežany, Central Bohemian Region, Czechia; | ;View Map
Project Year:2022
Category:Watch Towers
The building is located on the edge of the former acropolis of the Celtic oppida on Hradiště hill, which also extended onto the opposite Šance hill, making it the largest oppida in Bohemia. The place is a popular destination for tourists from nearby Prague. In the past, the Acropolis was completely explored by archaeologists down to the rock itself, then covered again with earth. The place thus lost much of its original attractiveness. The observation tower should reverse this unfavourable situation.
This place is suitable for a rational, simple construction, where there is nothing extra. The three-sided supporting structure of the observation tower is made of pressure-impregnated larch logs connected by steel joints. The columns are arranged in a triangle with a side size of 4m and are connected to each other by logs and steel rods so that the entire structure functions as a lattice beam that is 28 meters high. It is complemented by "sálingy" with steel rods, the system stabilises the tower against the forces of the wind.
A spiral oak staircase is suspended in the center of the tower, and above the wooden structure rises a mast equipped with a banner and a signal light.
To extend the life of the structure, the horizontal elements are covered with sheet metal.
The observation tower is a structural developement our series of towers designed from wooden logs with a typical spiral staircase. The whole world is looking for a way to better harmonize with nature, minimize the carbon footprint and get out of the deep crisis that architecture is experiencing. Construction is our answer to a number of the mentioned questions.
Architect: Huť architecture Martin Rajniš s.r.o.
Prof. Ing. architect Martin Rajniš
Eng. Vojta Pešek
MgA. David Kubik
General contractor: TAROS NOVA a.s.
Photographer: Ales Jungmann
▼项目更多图片
{{item.text_origin}}

