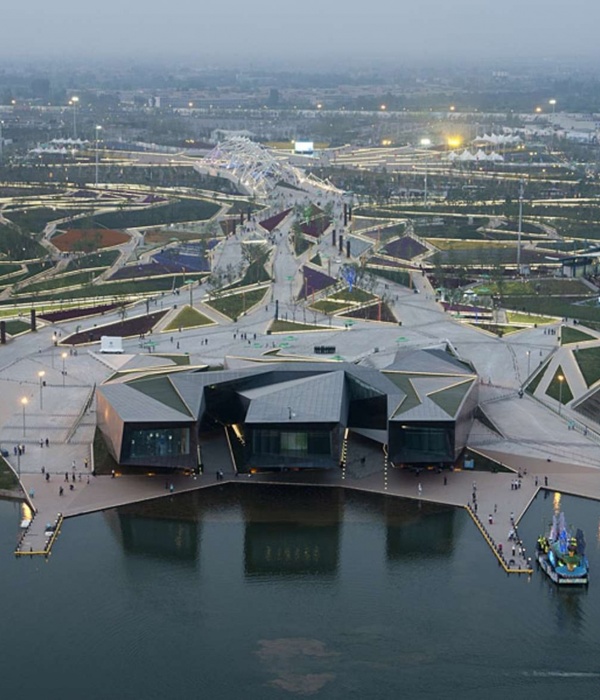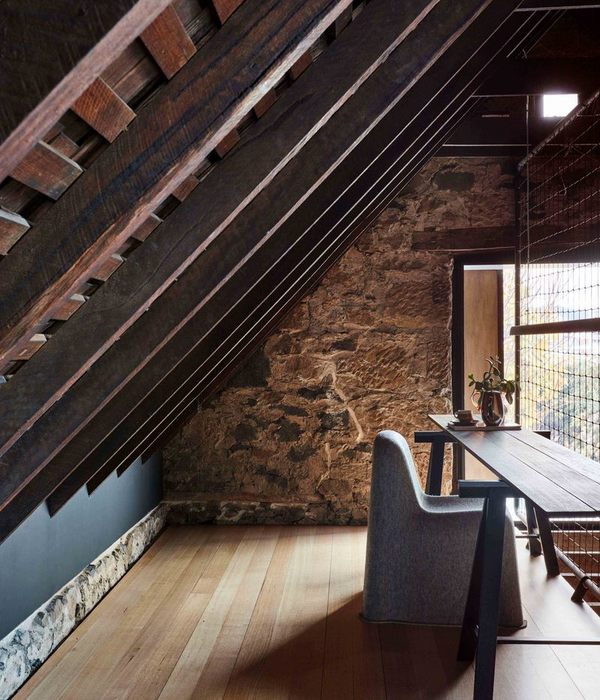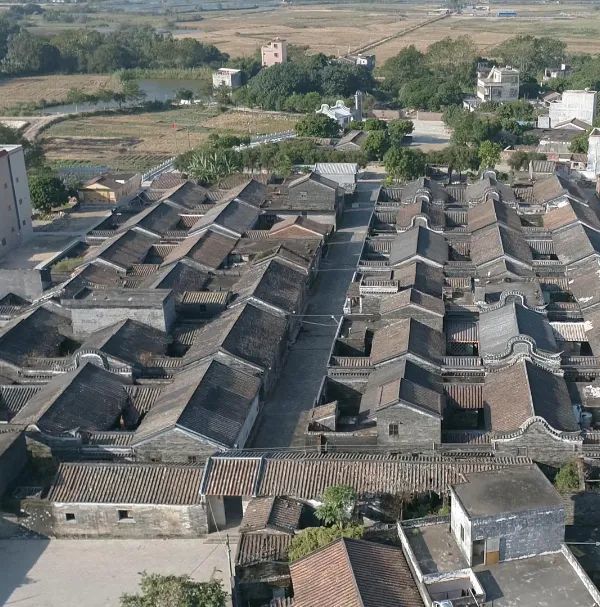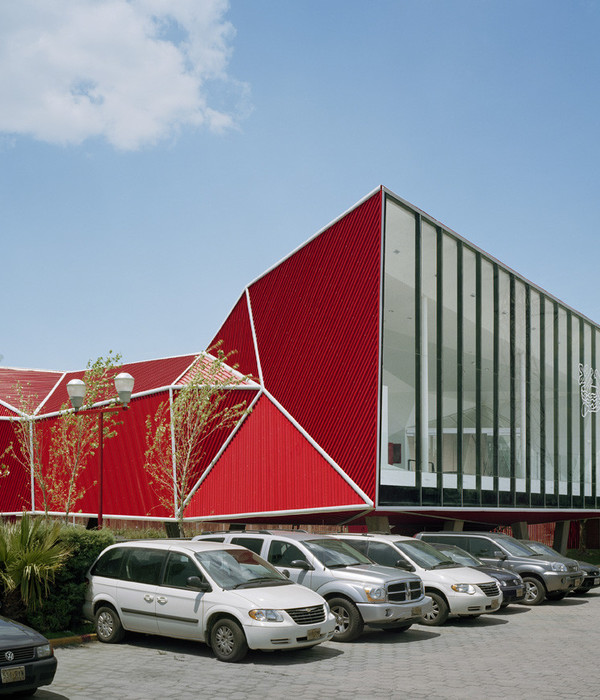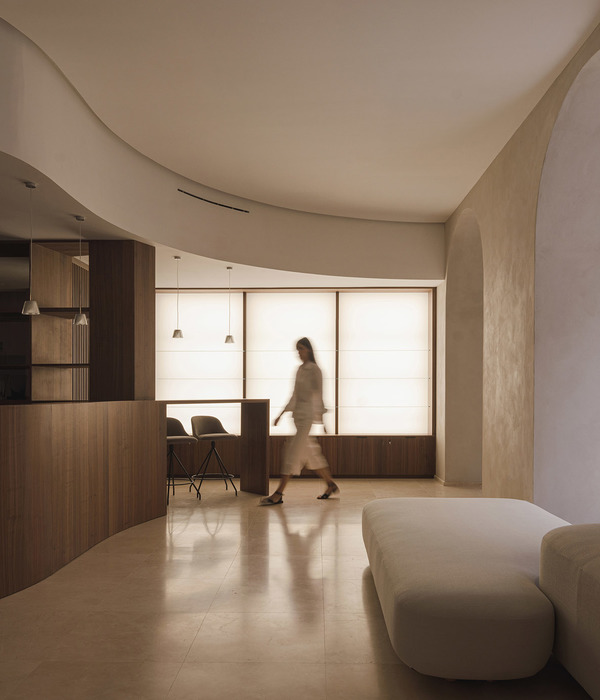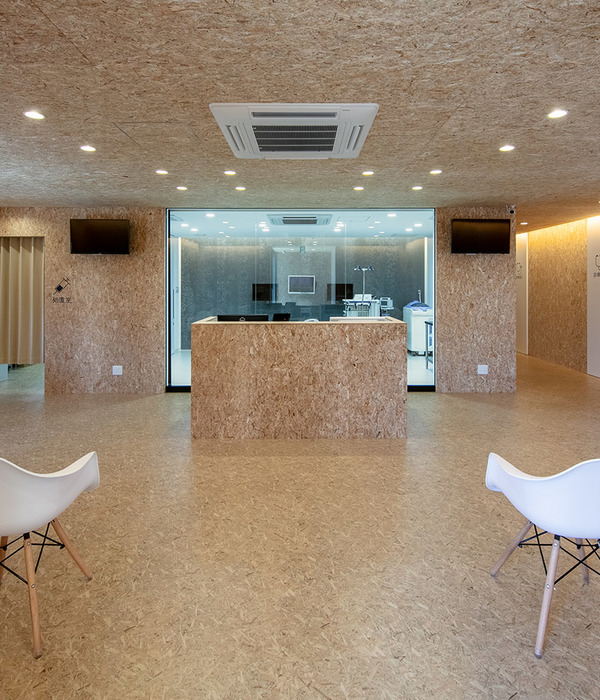Vierschach消防站位于Hochpustertal东部海拔1130米的高地上。
The new fire station is located in the eastern Hochpustertal at 1.130m above sea level.
Pedevilla Architects的建筑师通过竞赛赢得该项目,竞赛评委认为他们设计的这个红色建筑外形鲜明醒目,功能紧凑合理。建筑一部分被埋进地形中,完美的同两侧不一样标高的道路结合。底部功能主要是停车大厅,楼上是大厅。
Excerpt from the competition protocol: “The project offers clear, compact structure, the red color is a sign of the function and underscores the independence of the new building course takes the narrow tie the existing buildings and binds with the run up to the street.. end faces confidently on to the place. This results in an upper space and a lower space, are aligned with the respective logically the upper (hall) and lower chambers (vehicle hall).The functions are well arranged, reduces the use of paths in the least. The interior exterior staircase allows the building to be a connection between the street and parking lot. ”
建筑整体造型简单有力,采用了混凝土为主材,建设中也体现出了对混凝土的高技术高精度运用。
Particular attention was placed on a robust and simple construction. The material therefore constructive lightweight concrete was used. A special feature of this project is the high skill level of the concrete shell, with only a few finishing works left, to complete the construction.
与整体混凝土基调形成反差的是,二层大厅内部采用了本地木材,打造出一个也适用于当地居民聚会的大厅。
As a contrast to the massive concrete, stone pine and native Loden was used for the “Hall”, which is also a meeting place for the residents of Vierschach.
Client: Gemeinde Innichen
Location: Vierschach/Südtirol
Cubature: 3.540 m³
Project: 2011-2016
Photography:
MORE:
Pedevilla Architects
,更多请至:
。
{{item.text_origin}}



