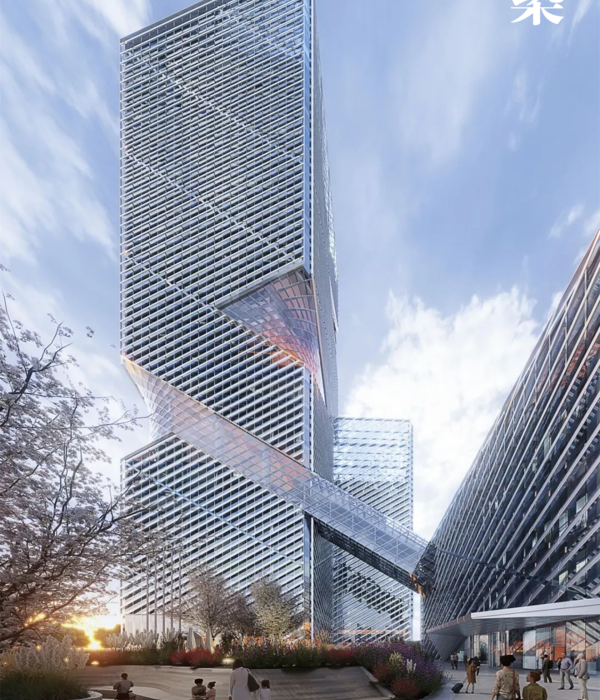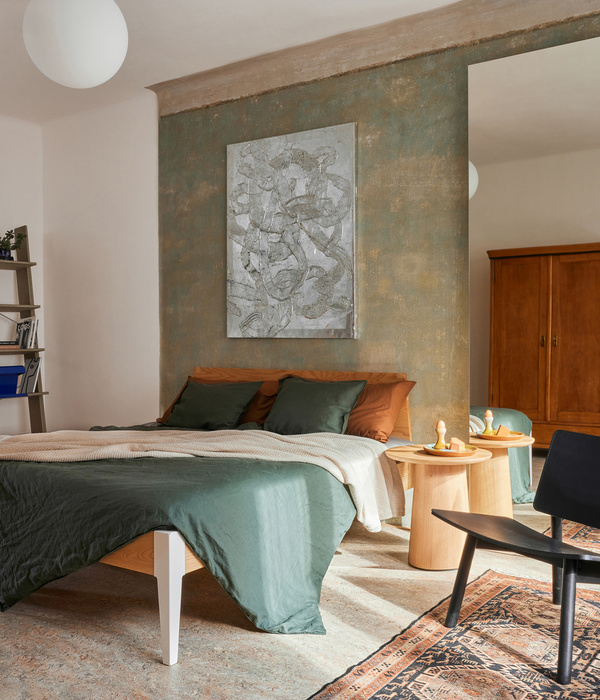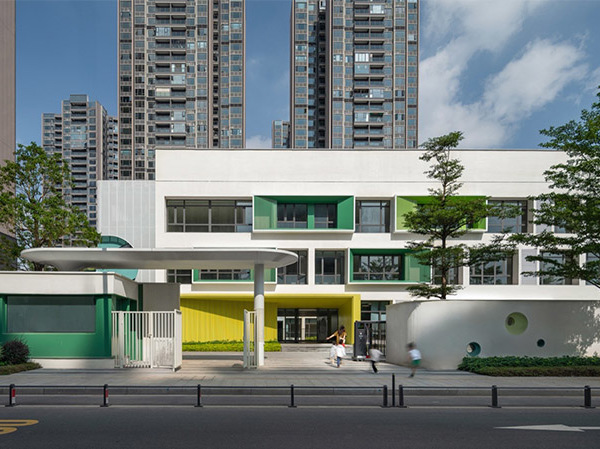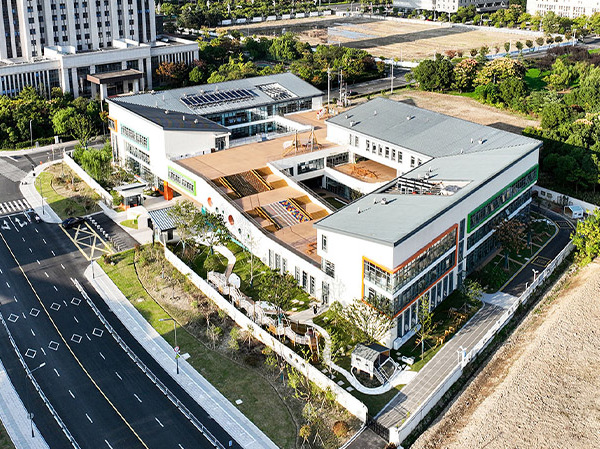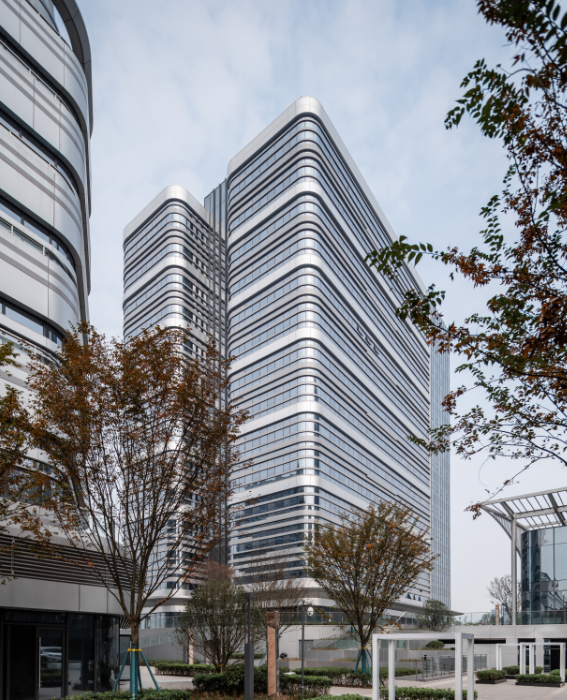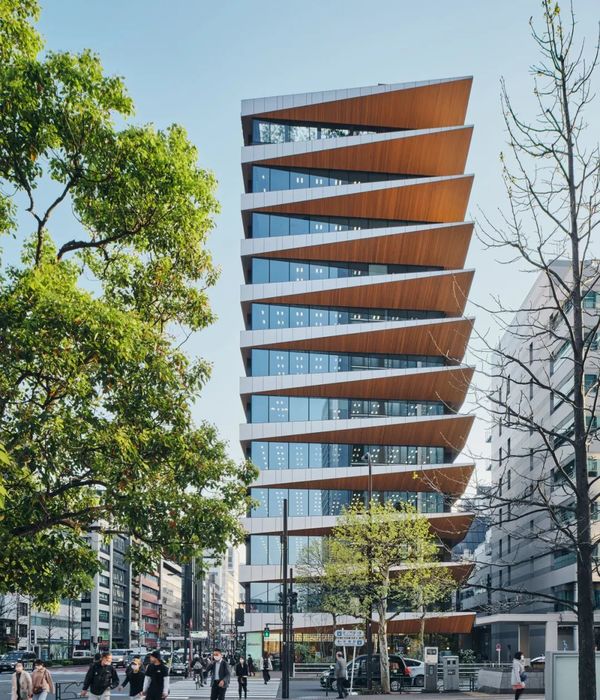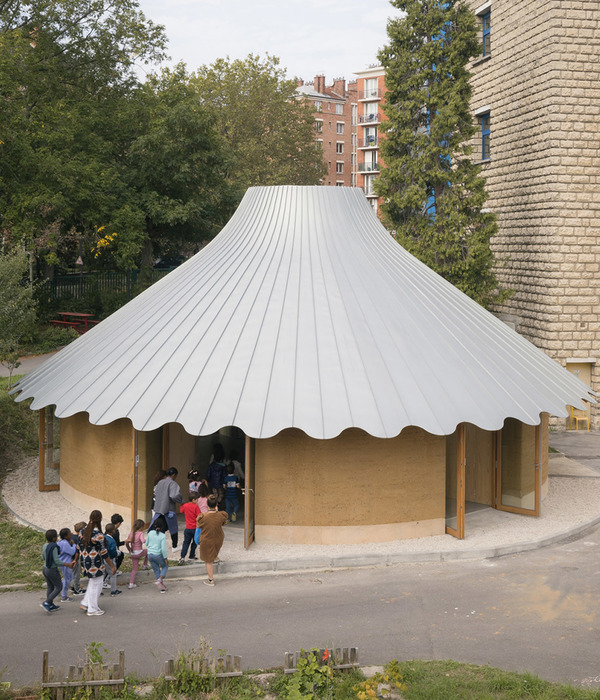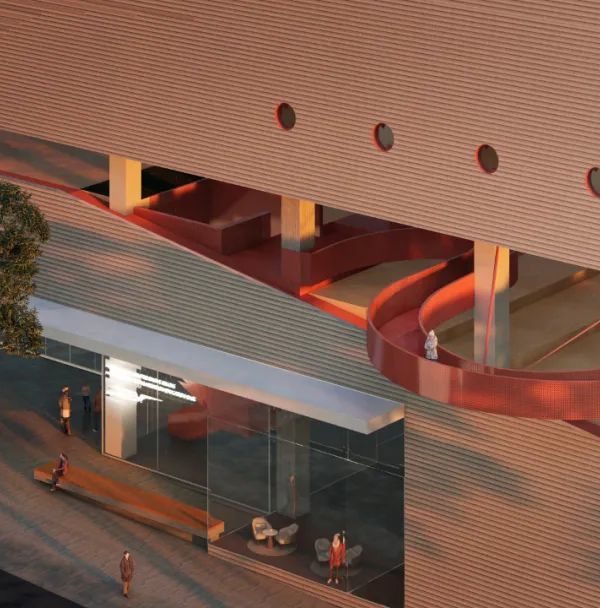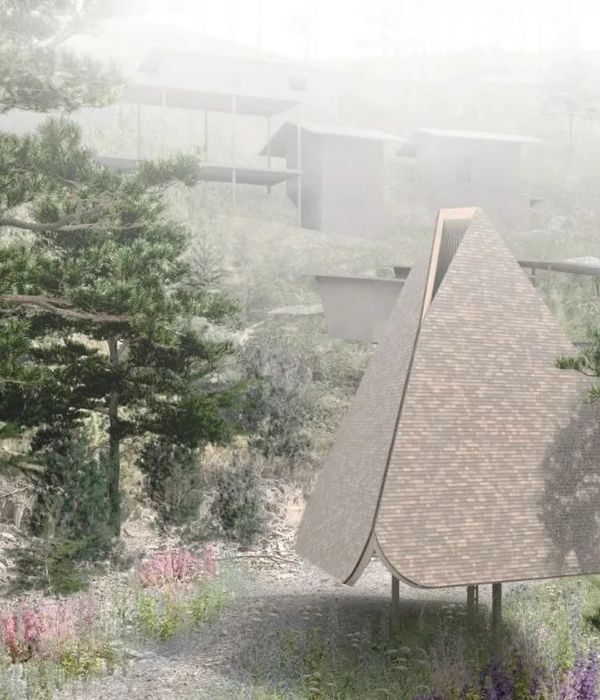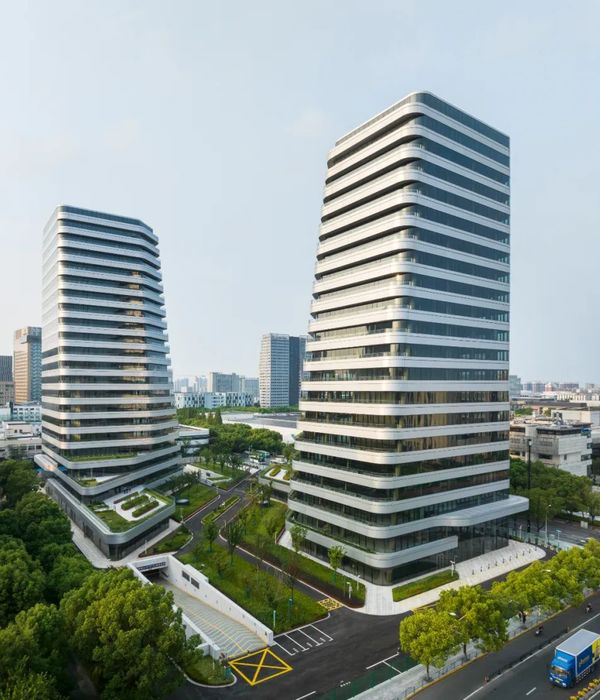- 设计方:PLASMA 工作室
- 位置:陕西 西安
- 分类:文化建筑
- 内容:实景照片
- 图片:12张
- 项目名称:西安国际园艺博览会主题馆
Xi
设计方:PLASMA 工作室
位置:陕西 西安
分类:文化建筑
内容:实景照片
图片:12张
这是由Plasma Studio设计的主题馆,属于西安国际园艺博览会整体设计的一部分。三座建筑位于主园路的十字路口,成为重要的景观节点。展馆位于河边,是以大门建筑(Gate Building)为起点的中央轴线的终点,也是水道游船的起点。该建筑与一系列顺着景观与水道的码头相连接。建筑体块与地面相互交织,形成结合景观与建筑的多个层次的连续性。建筑体块分为三个相平行的建筑体块,彼此与景观组织、流动、穿插在一起,通往码头。这些题快本身就悬挑在湖水之上。穿越内部延伸的景观的流动体验,将所有区域连接在一起。通过材料表达,该建筑再一次将自身塑造成地面的扩建物,楼板和室内墙壁都是使用了混凝土和青铜,回应了本土特色。
译者:筑龙网艾比
The Theme Pavilion is one ofthree distinct buildings that Plasma Studio built within the overall design ofthe Xi'an Interntional Horticultural Expo. The three projected buildings, located at the intersections of the majorpathways, are developed as articulated nodes of the landscape.The pavilion is located on the edge of the lake as theendpoint to the central axis that starts with the Gate Building, and is thestarting point for the water crossing by boat. It ties in with a series ofpiers that follow the landscape jutting out into the water. The built volume isinterwoven with the articulating ground, producing continuities on many levelsintegrating the landscape and building together.
From this flows the organization of the buildingmassed as three parallel volumes within the landscape, flowing through andunderneath, leading to the piers, the volumes themselves hover as cantileversover the lake. The fluid experience of passing through the landscape continuesinside, where all zones are generous and interconnected.Inside, the use of ramps enables visitors to move up tothe mezzanine level and out onto the roof of the building.Through its materiality the building again manifestsitself as an extension of the ground with its floors and interior walls madefrom concrete and bronze is used as expression of local identity.
西安国际园艺博览会主题馆外部实景图
西安国际园艺博览会主题馆平面图
西安国际园艺博览会主题馆立面图
西安国际园艺博览会主题馆剖面图
{{item.text_origin}}

