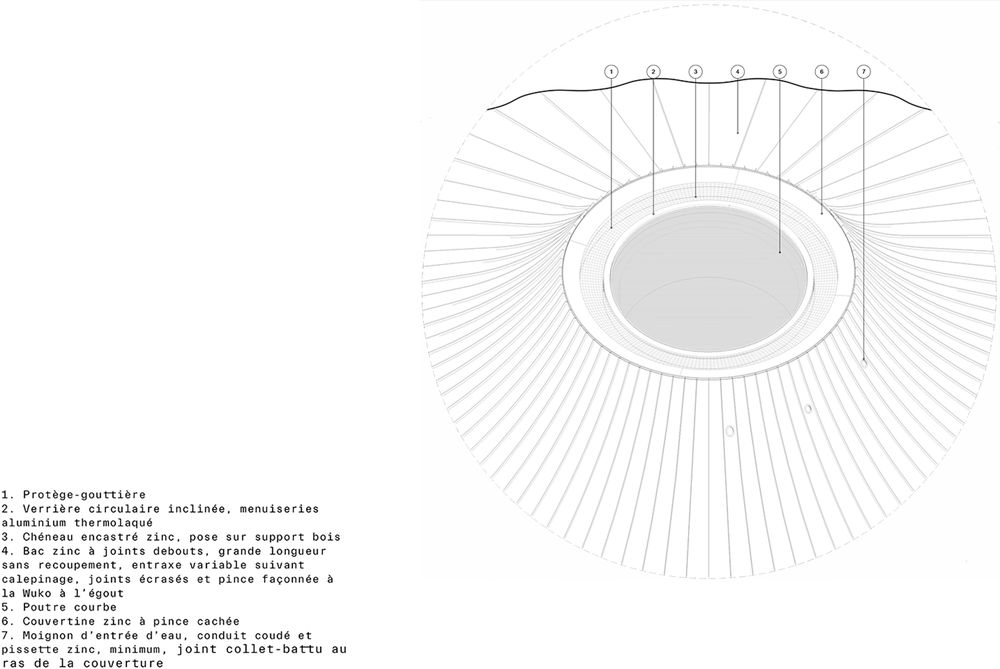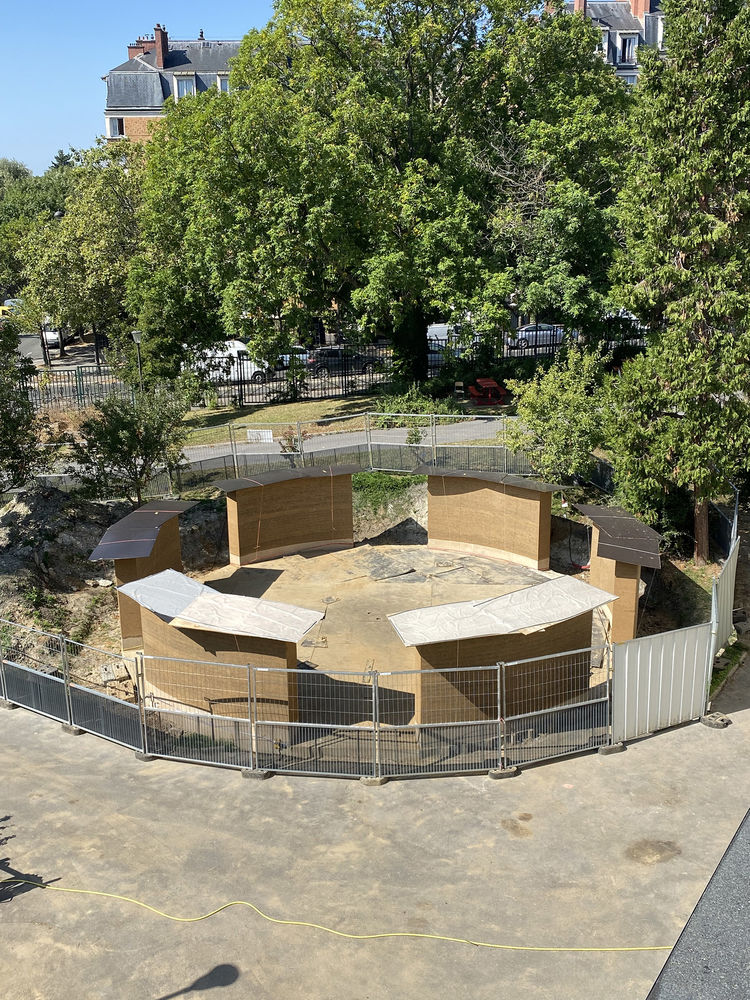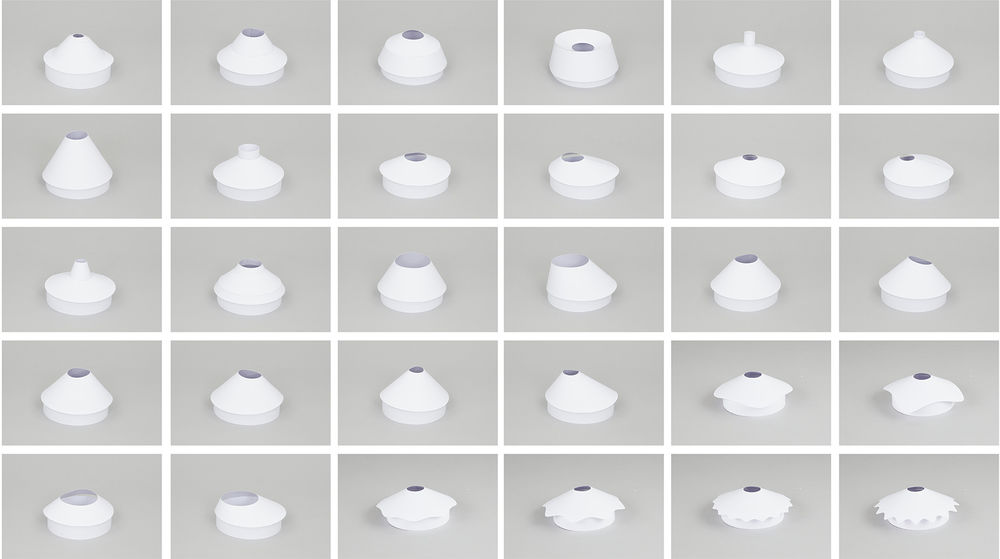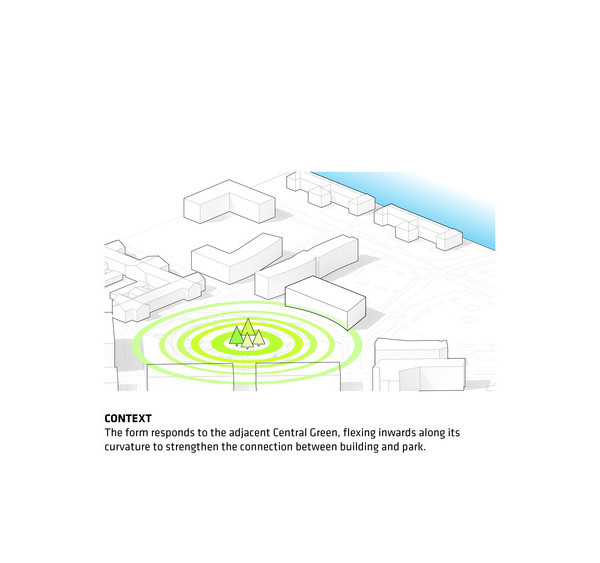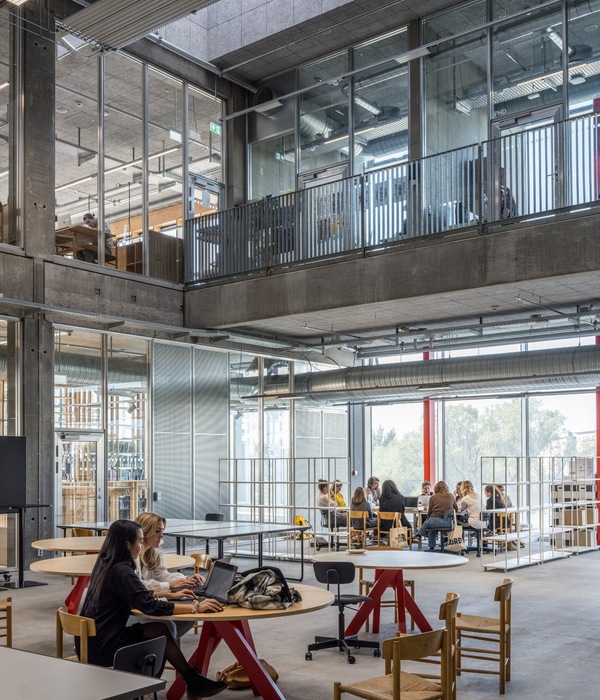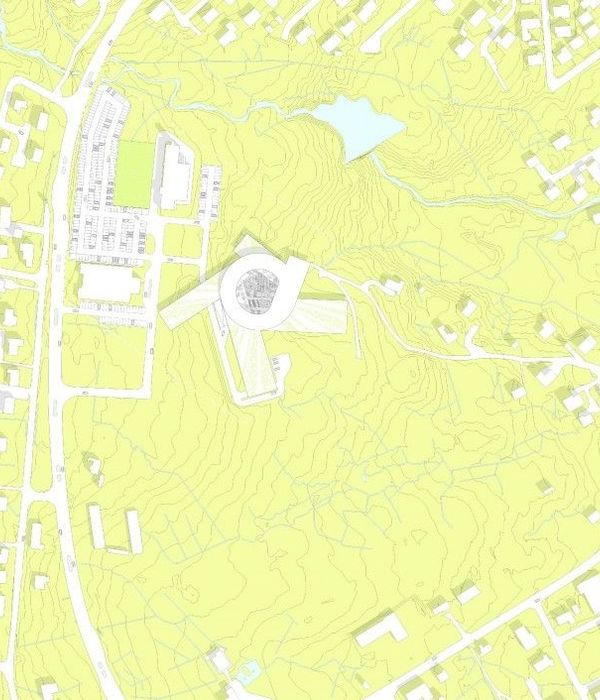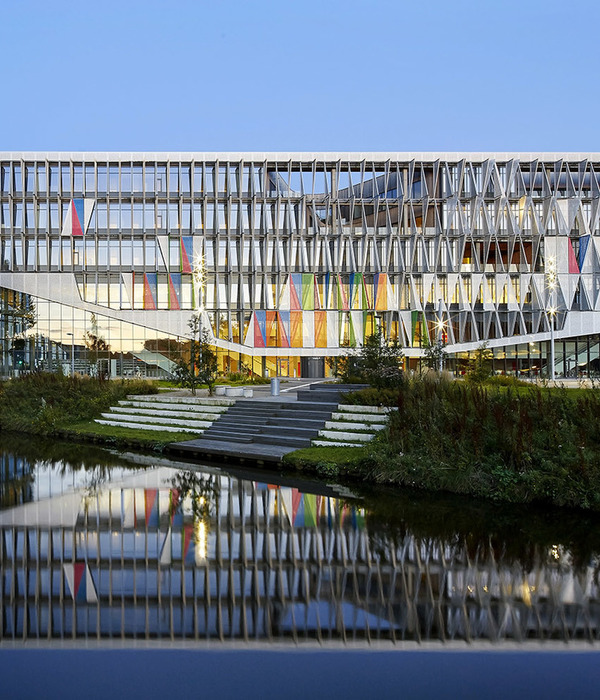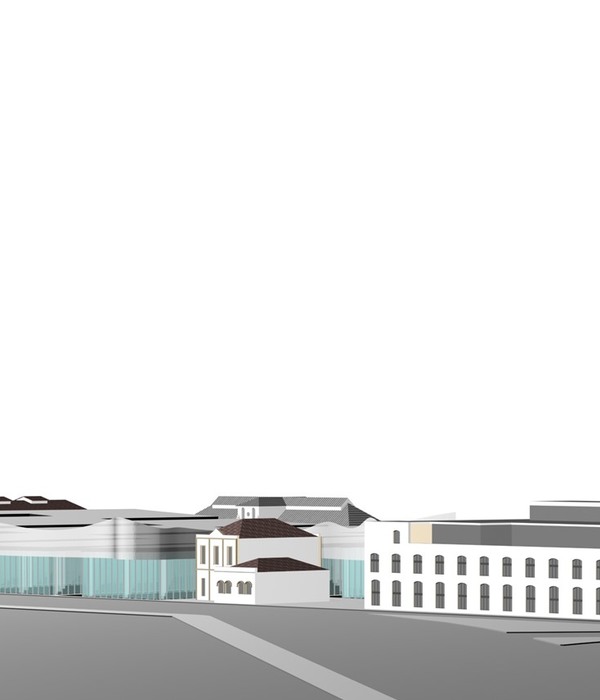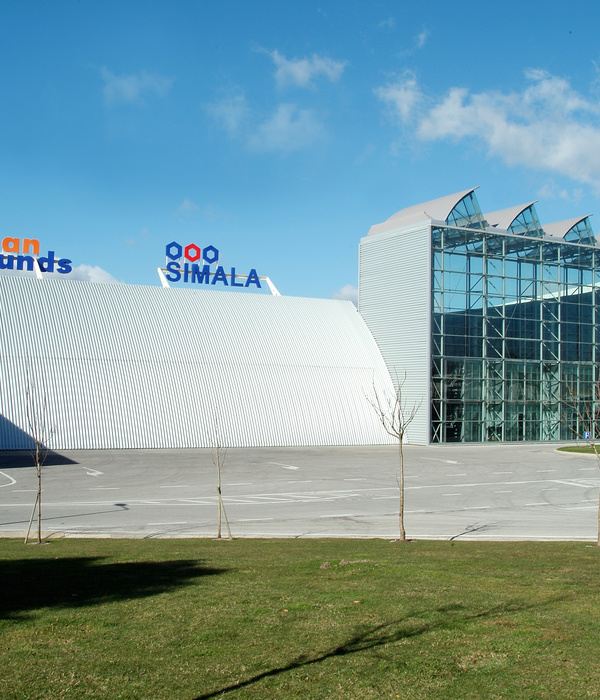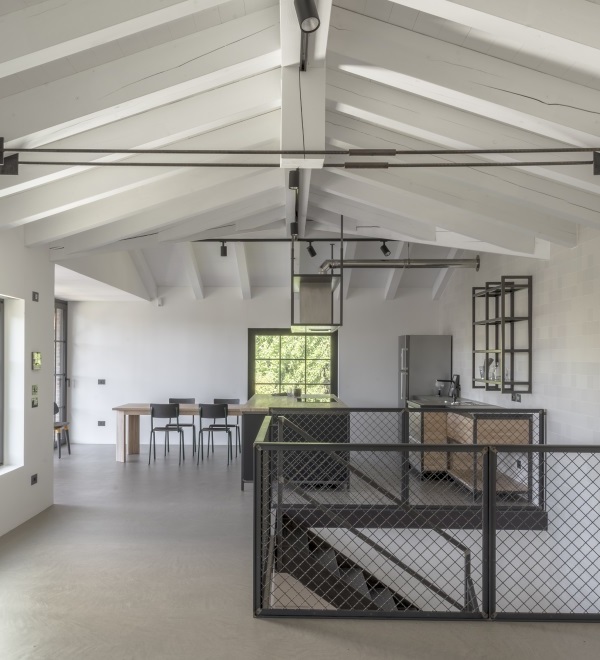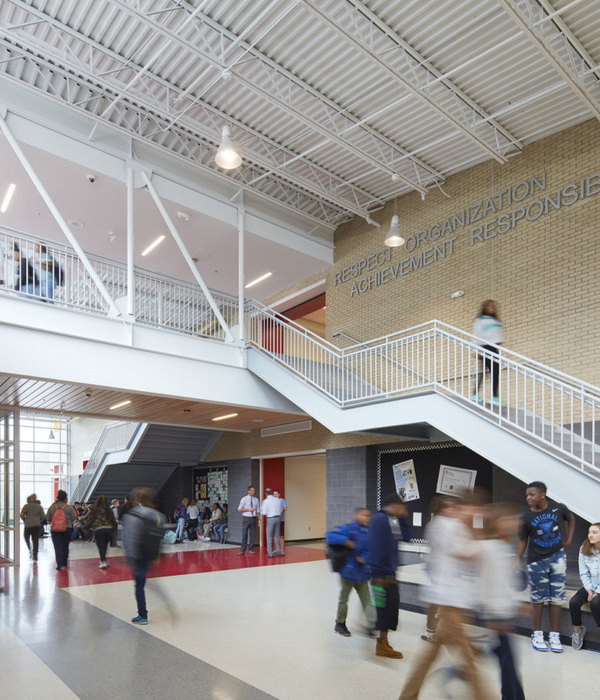Le Vau教学实验亭|法国 L’Atelier Senzu
Le Vau教学凉亭由木材和夯土制成,是巴黎20区一所学校内可持续建筑与社区参与合作的典范项目。该设计主要面对三个挑战,建筑需兼具接待和教学功能,促进学校和社区之间的联系,并极大地推动建筑实践的低碳化。
▼建筑概览,Overview of the building ©Stijn Bollaert
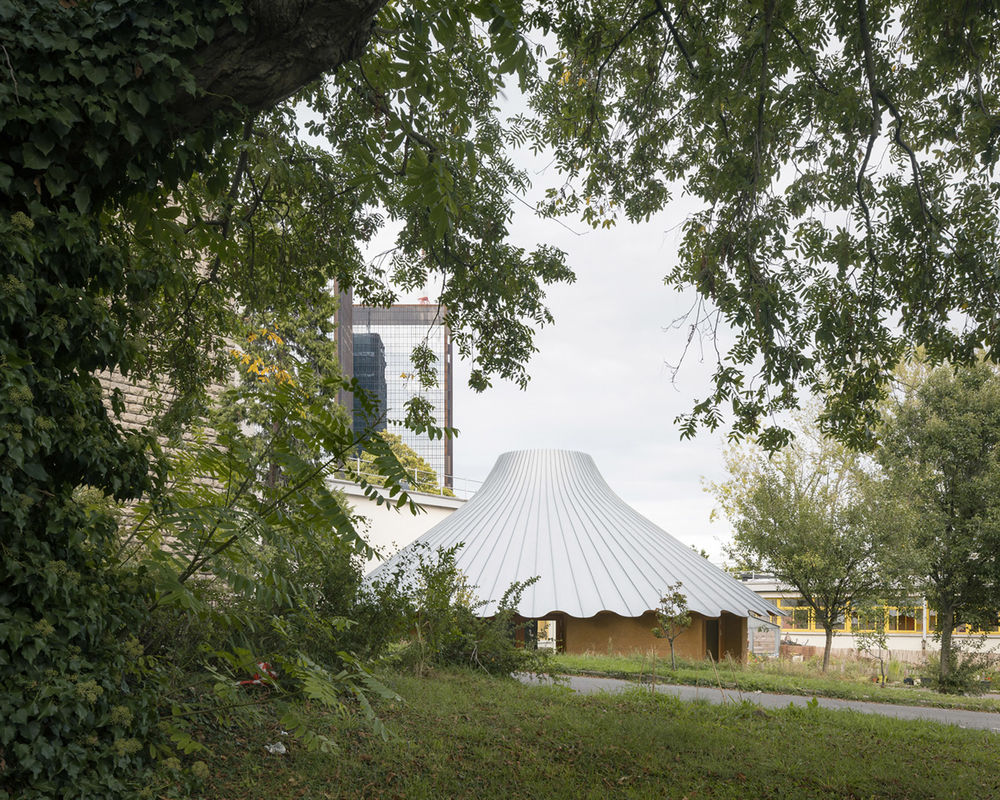
The Le Vau Educational Pavilion crafted from wood and rammed earth stands as an exemplary project at the intersection of sustainable architecture and community engagement within a school complex in the 20th arrondissement of Paris. Conceived as a response to three critical challenges, envisioning architecture capable of considering both reception and pedagogy, fosters a connection between the school and its neighborhood, and significantly contributes to the imperative of decarbonizing construction practices.
▼建筑与环境,Building and the neighbour ©Stijn Bollaert
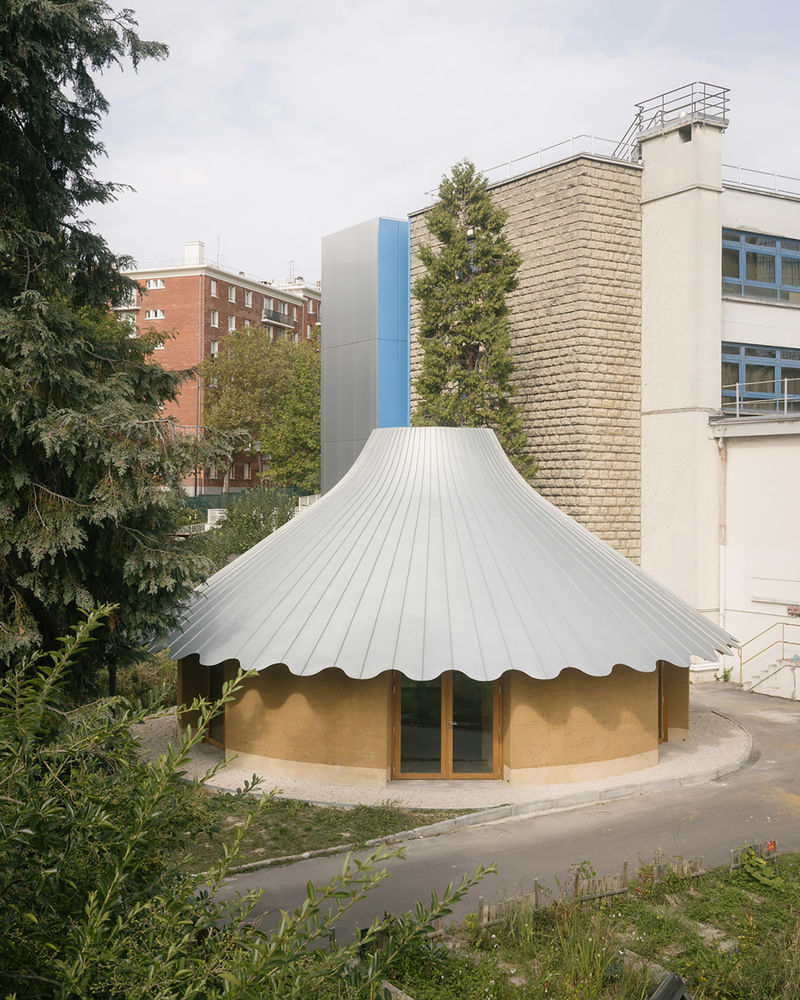
这一举措是在巴黎市政府的 OASIS 计划和实施预算以及Le Vau学校专职教师团队的支持下共同合作实现的。团队意识到劝说父母积极参与到学校项目中来是棘手的挑战,他们发现家长对教育机构存在明显的迟疑和不信任。为了回应这一问题,该凉亭被构想成一个过渡空间,营造出友好的环境来重塑旧有观念。
▼分析图,Diagram ©L’Atelier Senzu
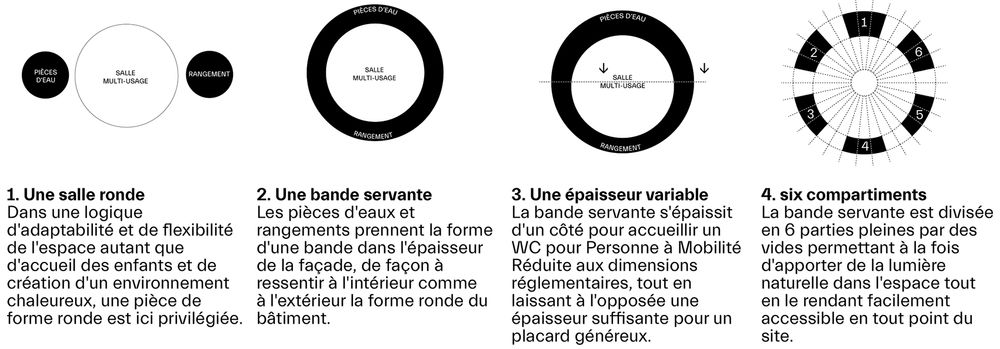
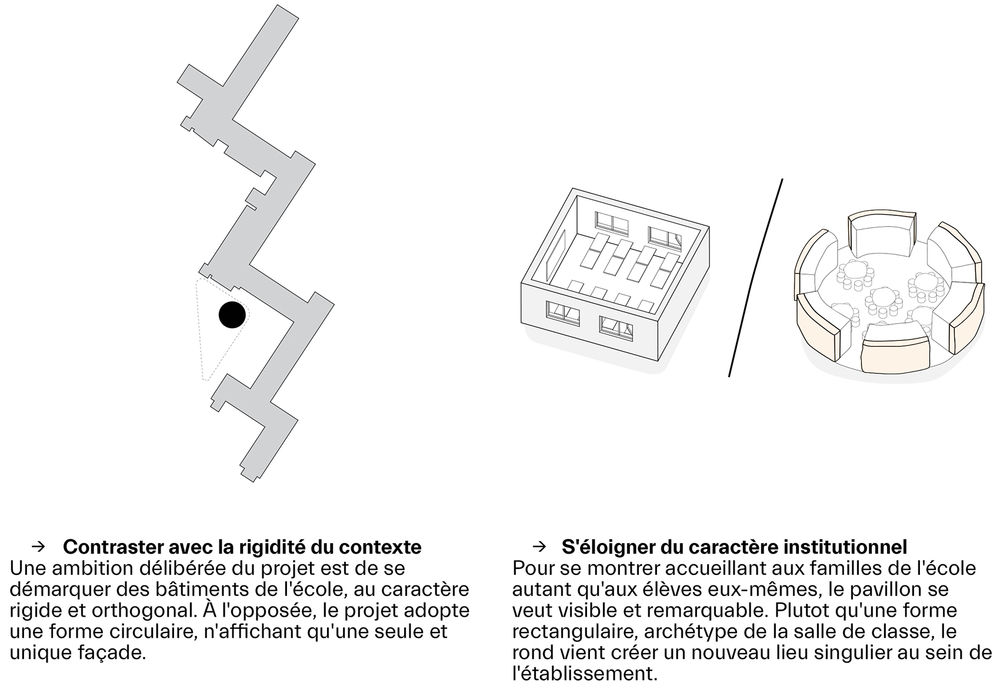
This initiative materialized through the convergence of institutional efforts, namely the OASIS program and the participatory budget of the City of Paris, along with insights gleaned from the dedicated teaching team at Le Vau school. Recognizing a prevailing challenge in persuading parents to actively engage with the school, the team identified a palpable hesitancy and mistrust towards educational institutions. In response, the pavilion was envisioned as a transformative space to reshape perceptions and create a welcoming environment.
▼儿童进入建筑,Children entering the building ©Stijn Bollaert
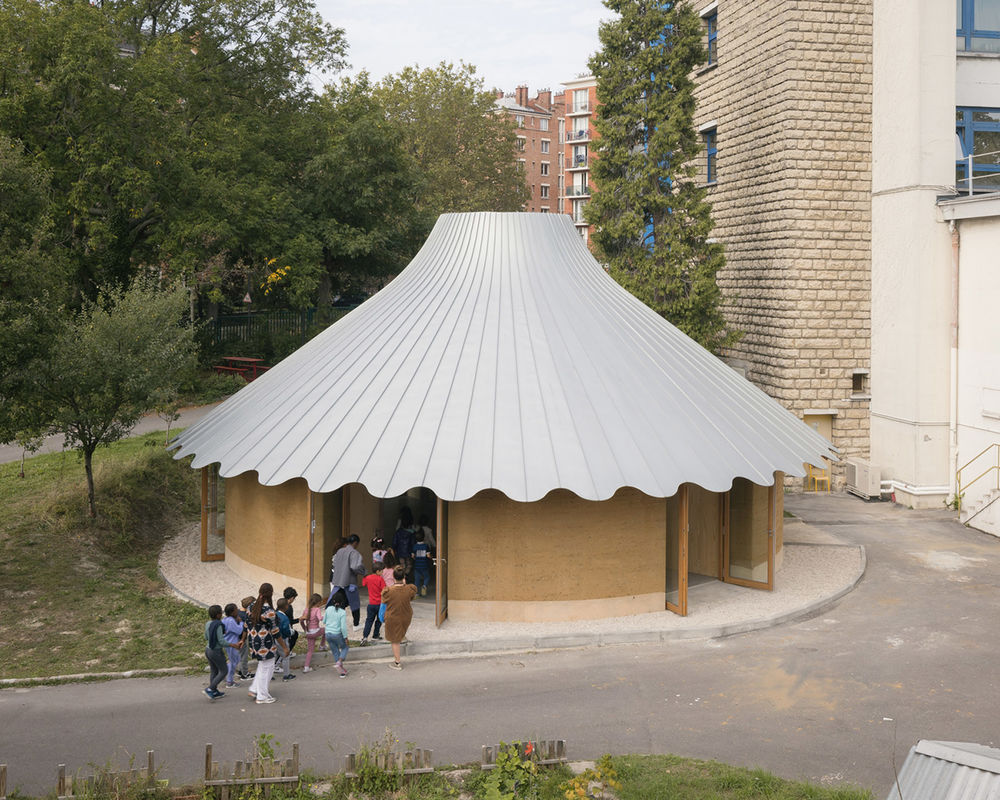
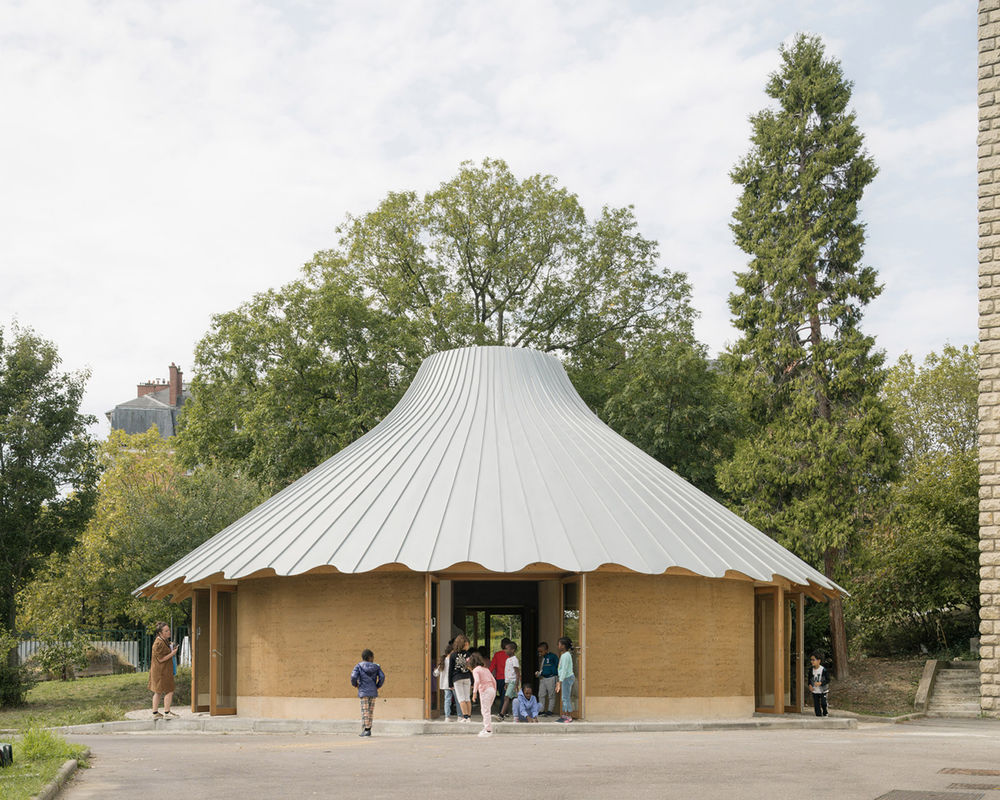
OASIS计划致力于绿化校园以应对城市变暖问题,是该问题的中流砥柱。Le Vau校园团体是该项目的受益者,见证了校园空置空间转换为生气勃勃的聚集地,伴有菜园,果园和野餐区。通过不断沟通,该计划有了新的构思,希望在现有预算内为校园打造独特的教学空间。
The OASIS program, dedicated to greening schoolyards to combat urban heat, played a pivotal role in this endeavor. The Le Vau school group, a beneficiary of the program, witnessed the transformation of vacant spaces into vibrant hubs, featuring vegetable gardens, orchards, and picnic areas. Inspired by the newfound opportunities for interaction, the idea emerged, within the framework of the participatory budget, to establish a distinctive educational space in the school courtyard.
▼建筑立面,Facade of the building ©L’Atelier Senzu
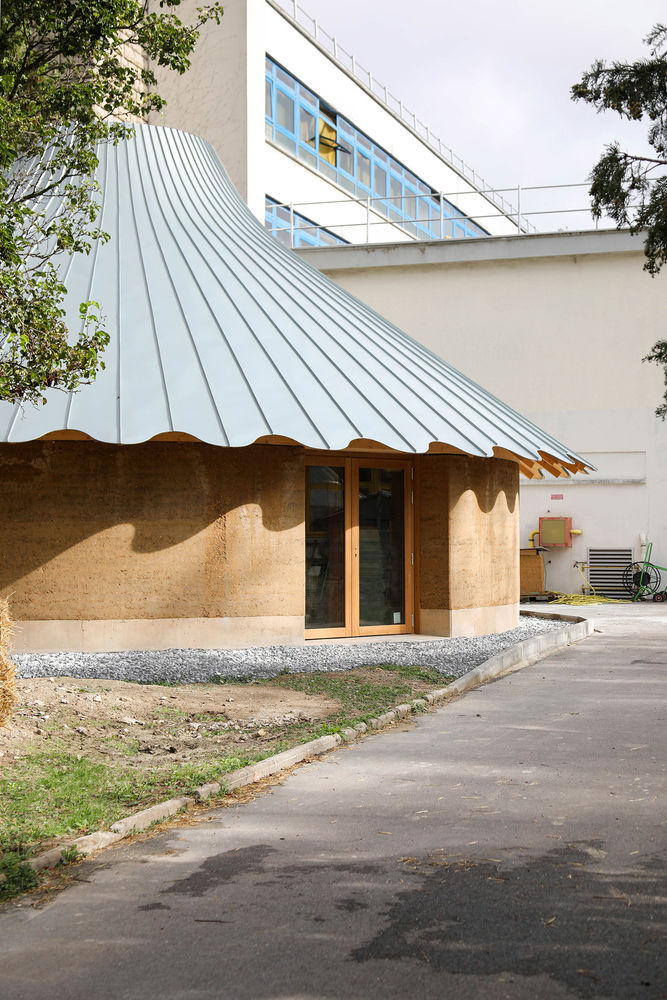
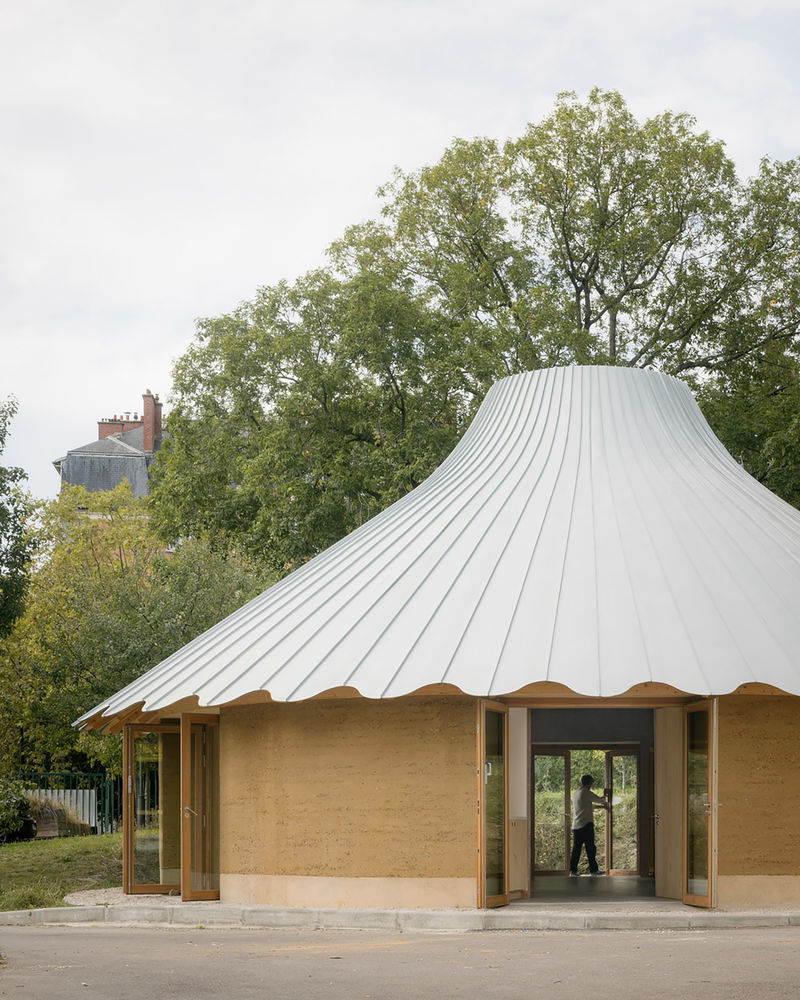
作为建筑师,我们的任务是为多方面问题提出综合的方案:建筑需实现多种功能,促进学校与周边环境的联系,并优先考虑可持续建造方法。
▼建筑入口,Entrance ©Stijn Bollaert
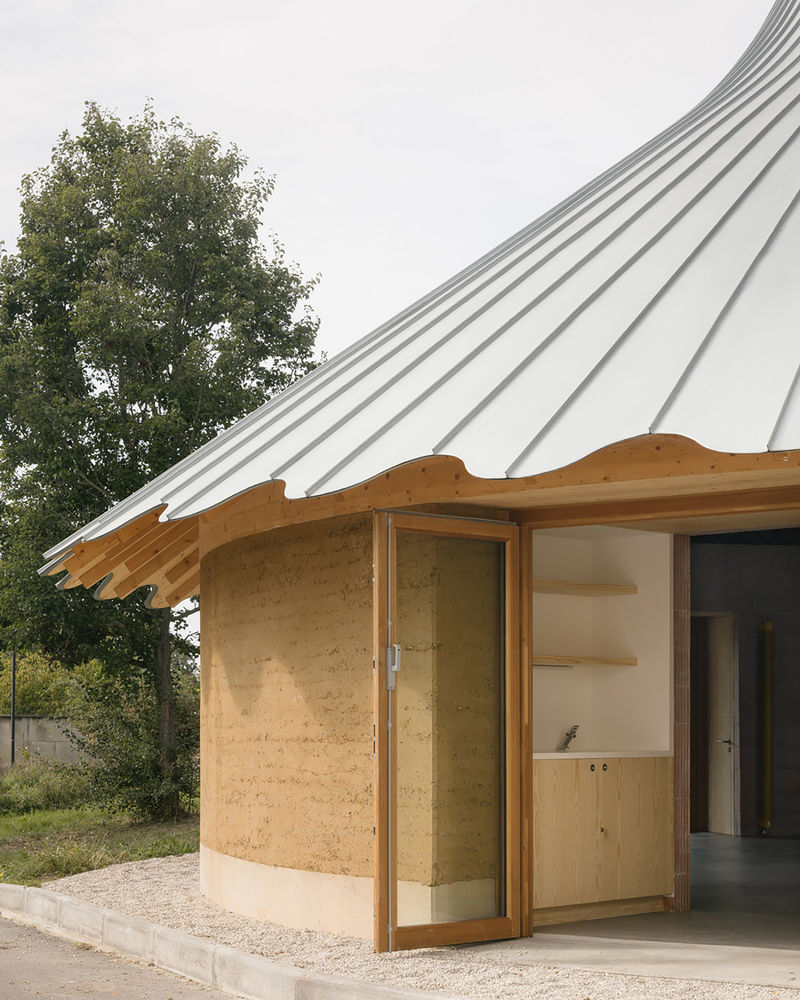
▼屋檐特写,Close-up of the roof ©L’Atelier Senzu
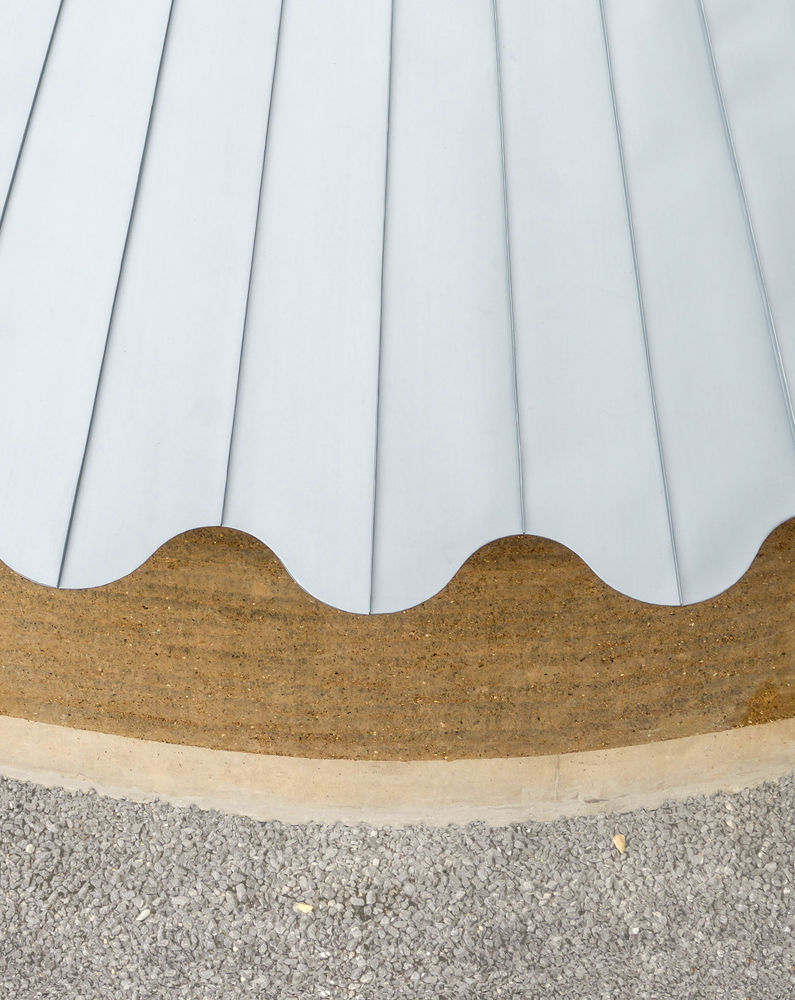
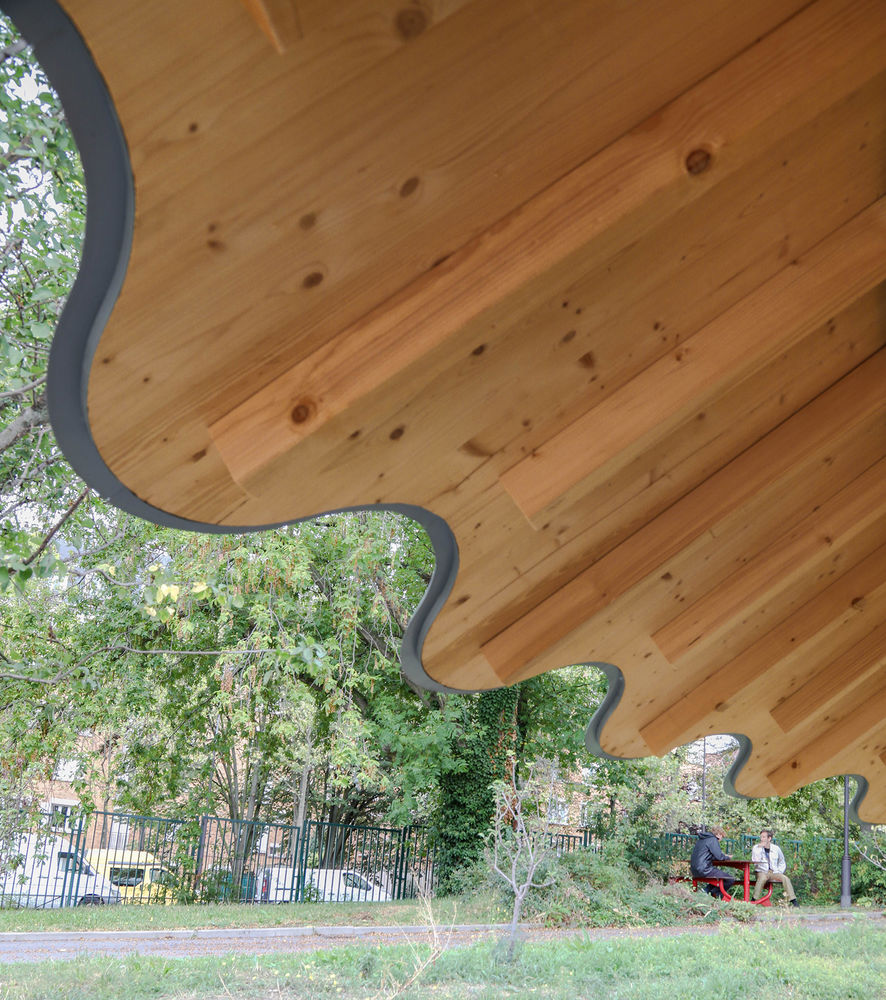
As architects, our task encompassed a holistic approach, addressing the convergence of diverse concerns: accommodating dual functionalities within the architecture, fostering connections between the school and its surroundings, and prioritizing sustainability in construction methods.
▼室内概览,Overview of the interior ©Stijn Bollaert
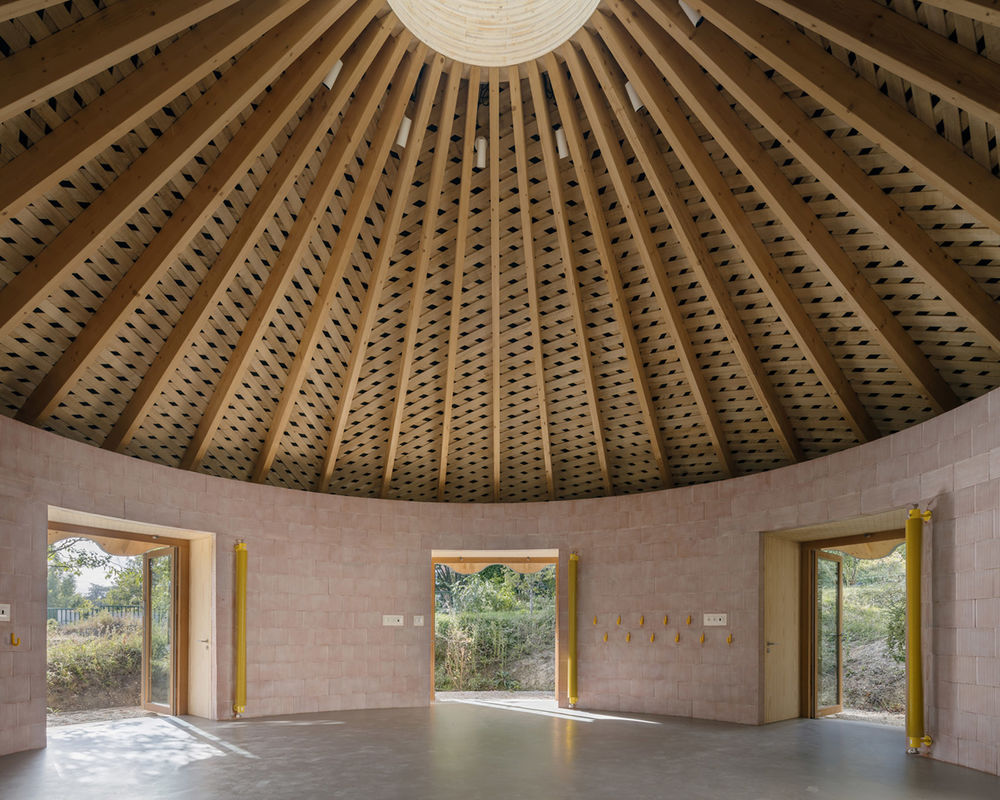
▼舒适的色调与肌理,Cozy tones and textures ©Stijn Bollaert
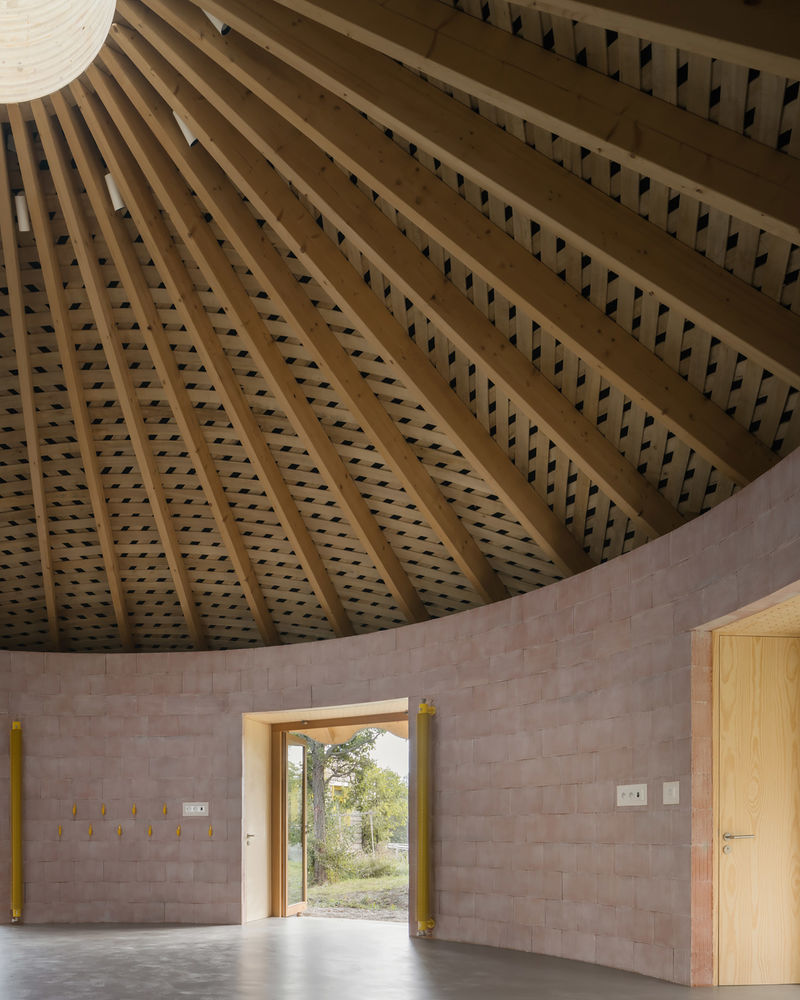
形式上,L’Atelier Senzu将三方面因素融合设计了这个极具创意的空间。有别于教育机构采用的传统长方形结构,建筑师用圆形空间将多种思考综合呈现。圆形设计能够促进多样的、集体的协作,营造和谐平等的氛围。立面设计受旋转木马或木屋启发,圆形空间拒绝了传统主次立面分层设计,转而采用包罗万象的设计理念。
With geometry, L’Atelier Senzu merged these three considerations and designed this innovative space. The synthesis of these considerations materialized in the form of a circular room, a departure from the conventional rectangular structures found in educational institutions. The circular design facilitates diverse, collective, and collaborative arrangements, promoting an egalitarian atmosphere. The facade draws inspiration from carousels or cabins, and the circular shape rejects the conventional hierarchy of main and secondary facades in favor of an all-encompassing design philosophy.
▼儿童教育,Educational activities ©Stijn Bollaert
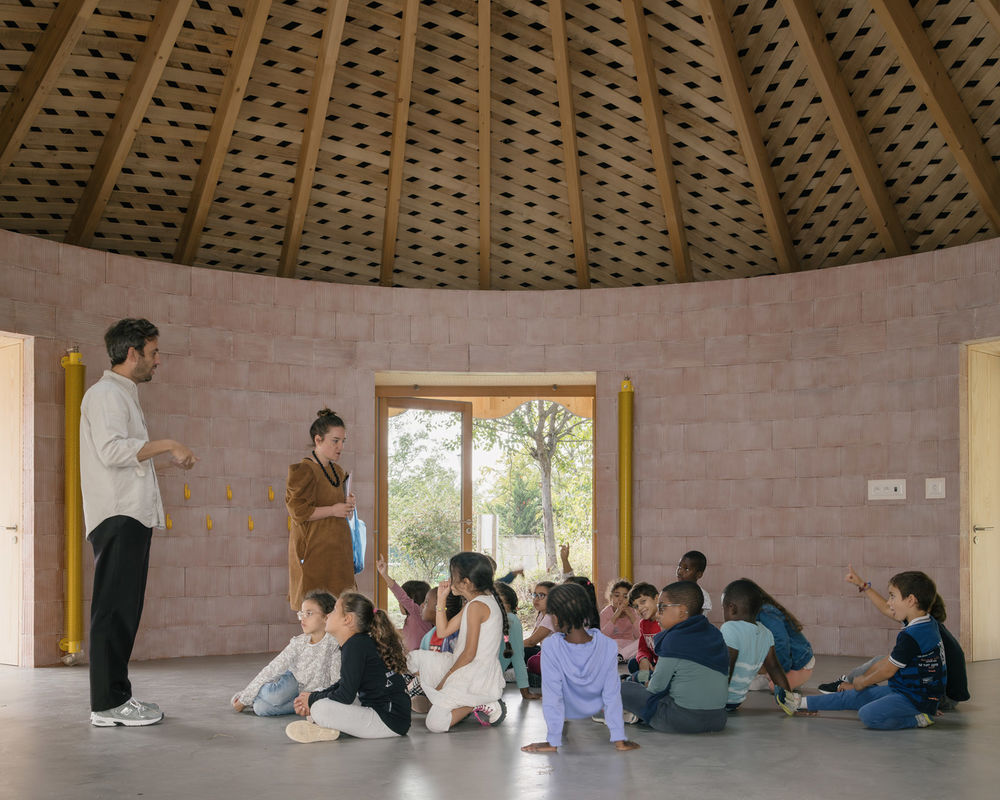
▼平等和谐的氛围,Egalitarian atmosphere ©Stijn Bollaert
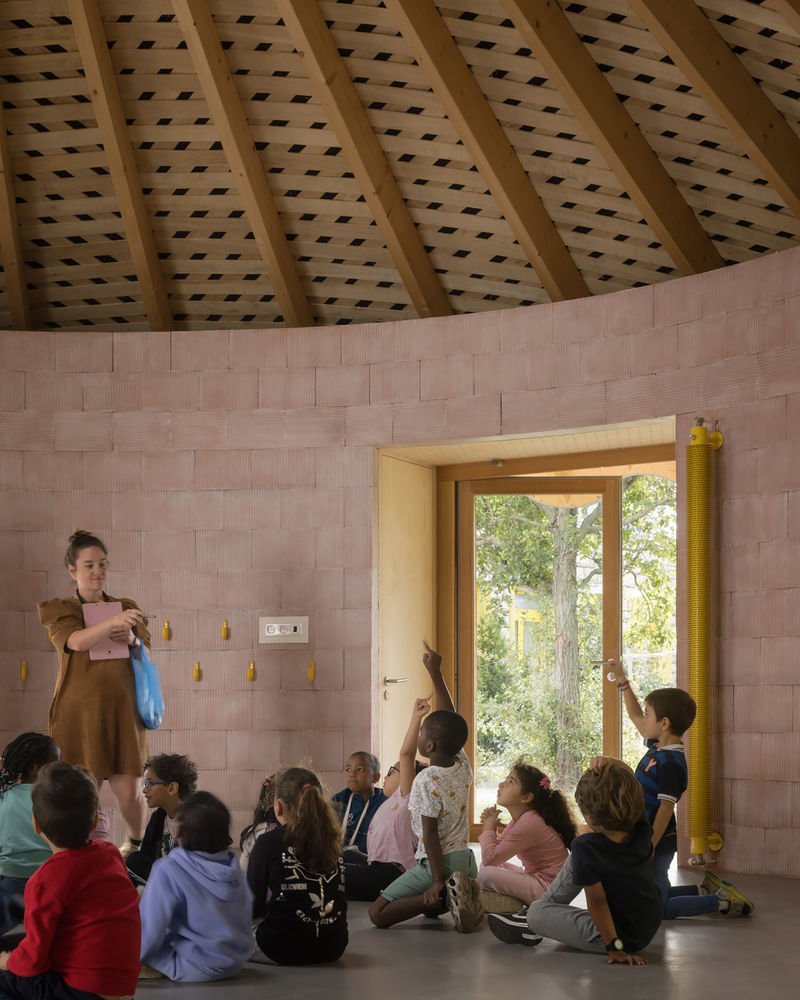
之所以选择夯土作为主体材料,是因为它的结构完整性,隔热性能以及美观性。该项目采用了地质来源、生物来源和脱碳材料,是巴黎首座夯土承重建筑。
The choice of rammed earth as a primary material stem from its structural integrity, thermal properties, and aesthetic appeal. Utilizing geosourced, biosourced, and decarbonized materials, this project proudly claims the distinction of being the first load-bearing rammed earth building in Paris.
▼局部特写,Close-up of parts of the building ©Stijn Bollaert
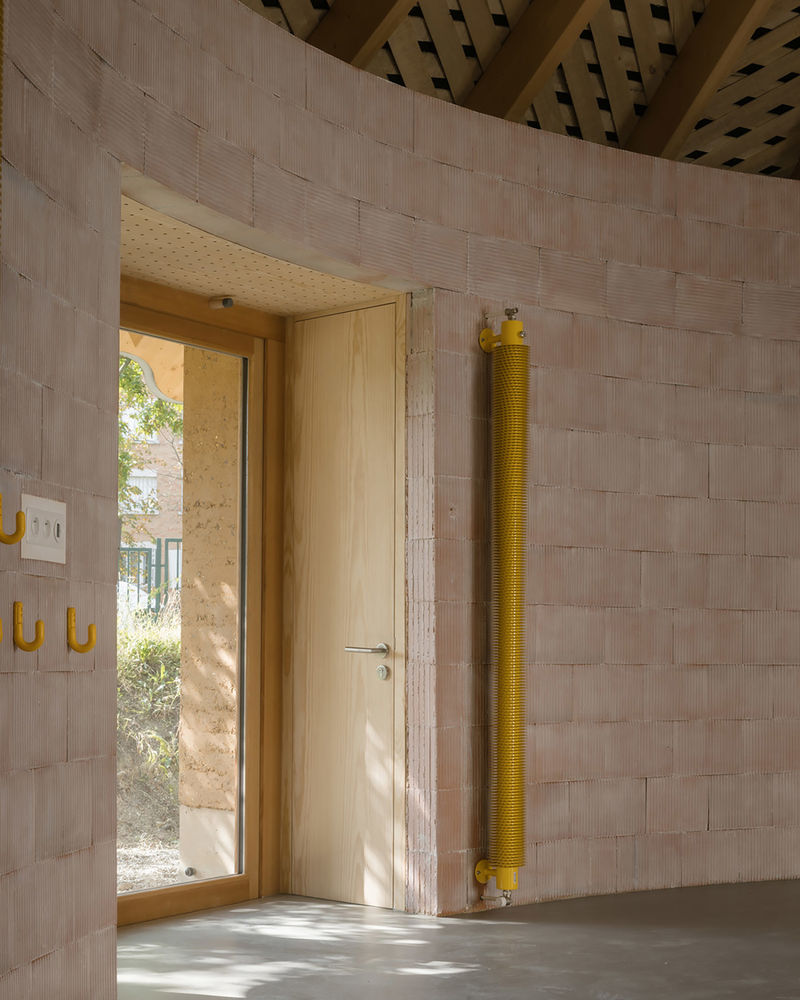
▼天窗,Skylight ©L’Atelier Senzu
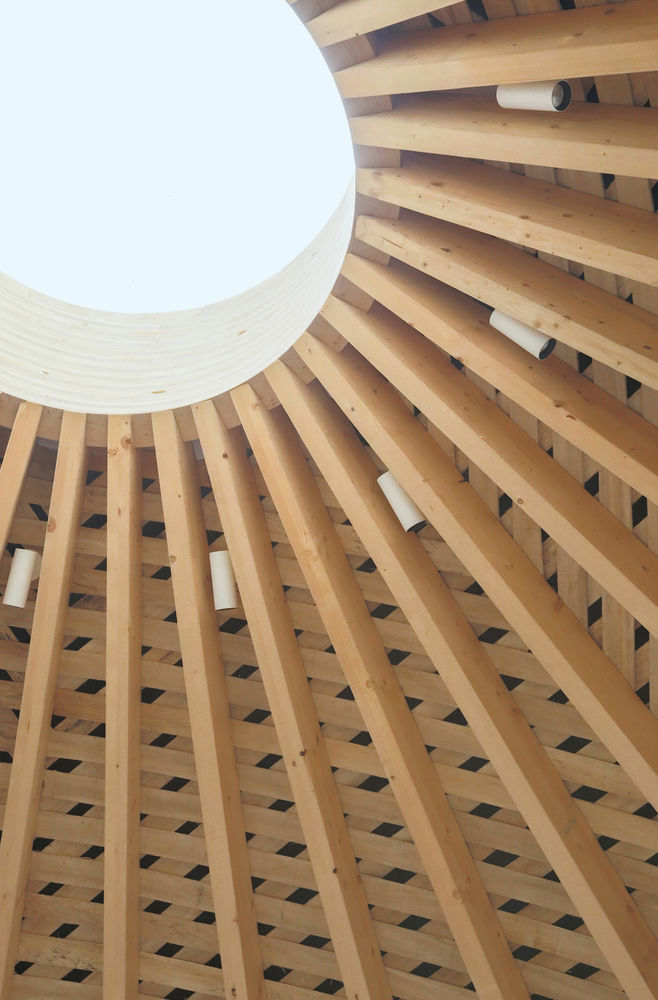
凉亭以其独特的圆形外观,精美的设计,连接街道和校园建筑的优越位置,和创新性夯土与木材的使用,为儿童和父母提供了一个舒适的港湾,成为教育灵感的来源,为后代的气候目标作出实际的贡献。
▼模型,Models ©L’Atelier Senzu
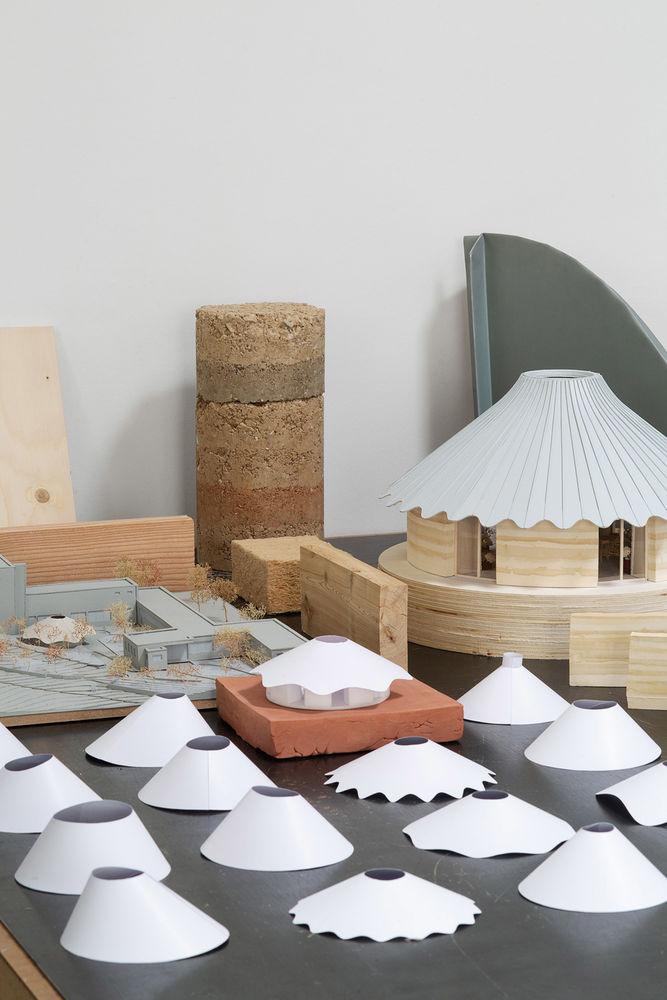
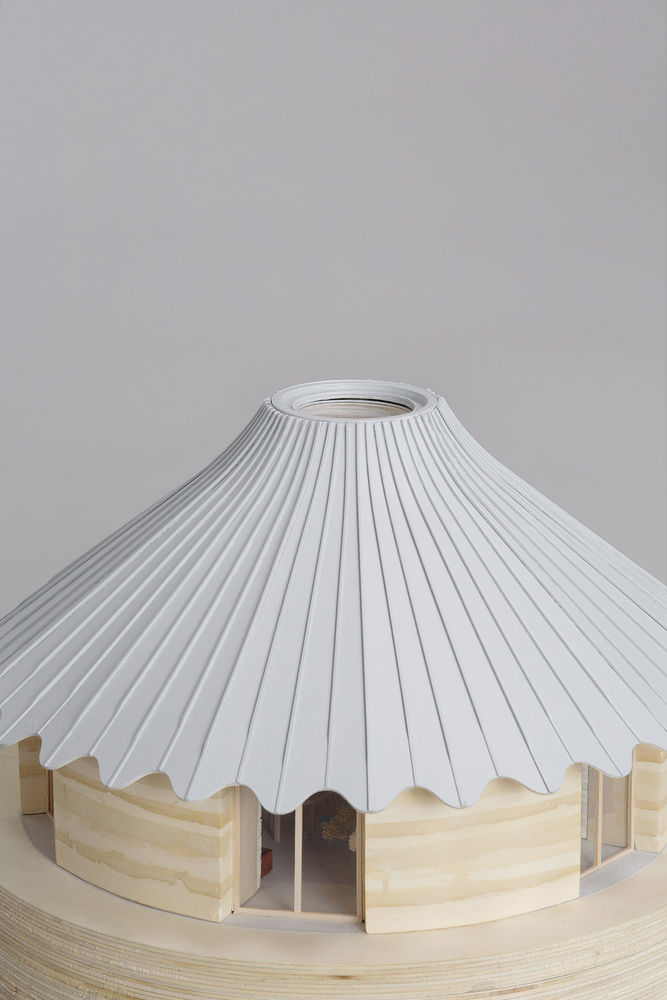
The pavilion, with its distinctive round shape, aesthetically pleasing design, strategic location bridging the street and the school building, and its innovative use of earth and wood, emerges as a welcoming haven for children and parents, a source of inspiration for educators, and a tangible contribution to climate goals for generations to come.
▼渲染图,Rendering ©L’Atelier Senzu
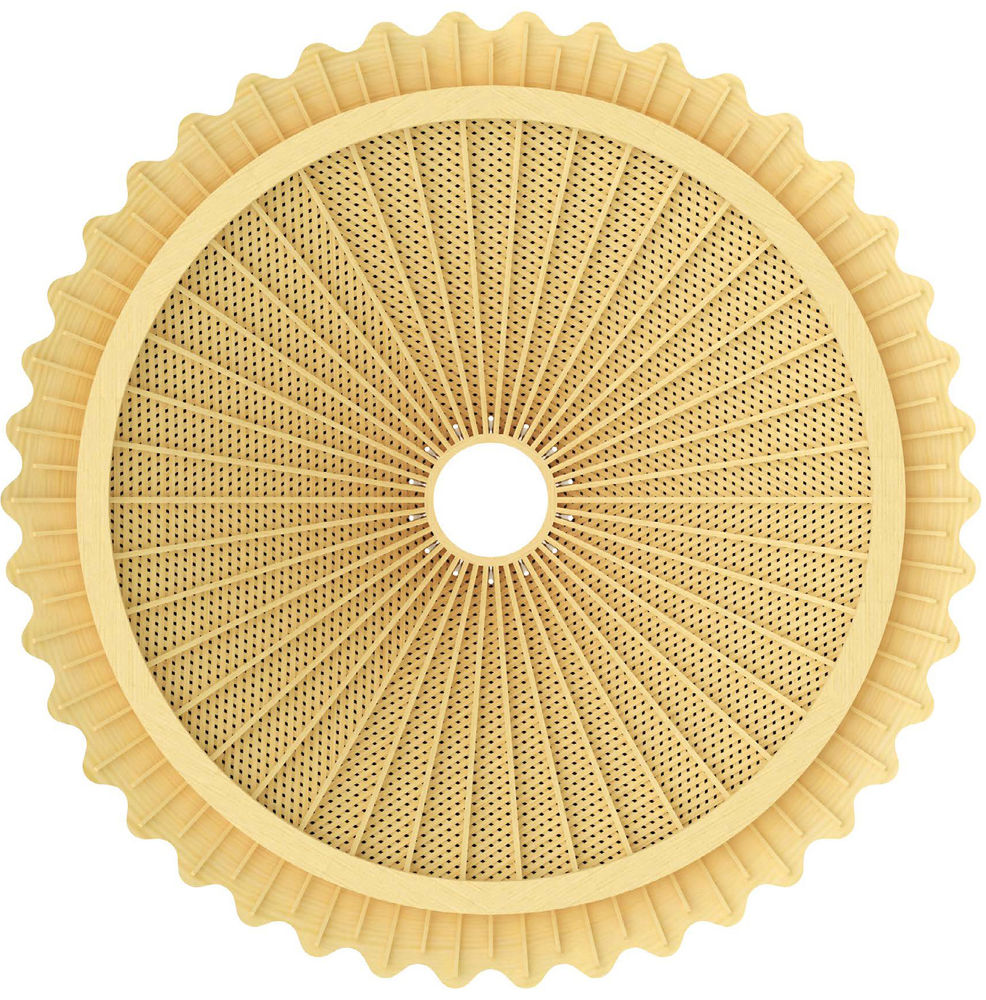
▼场地平面,Site plan ©L’Atelier Senzu
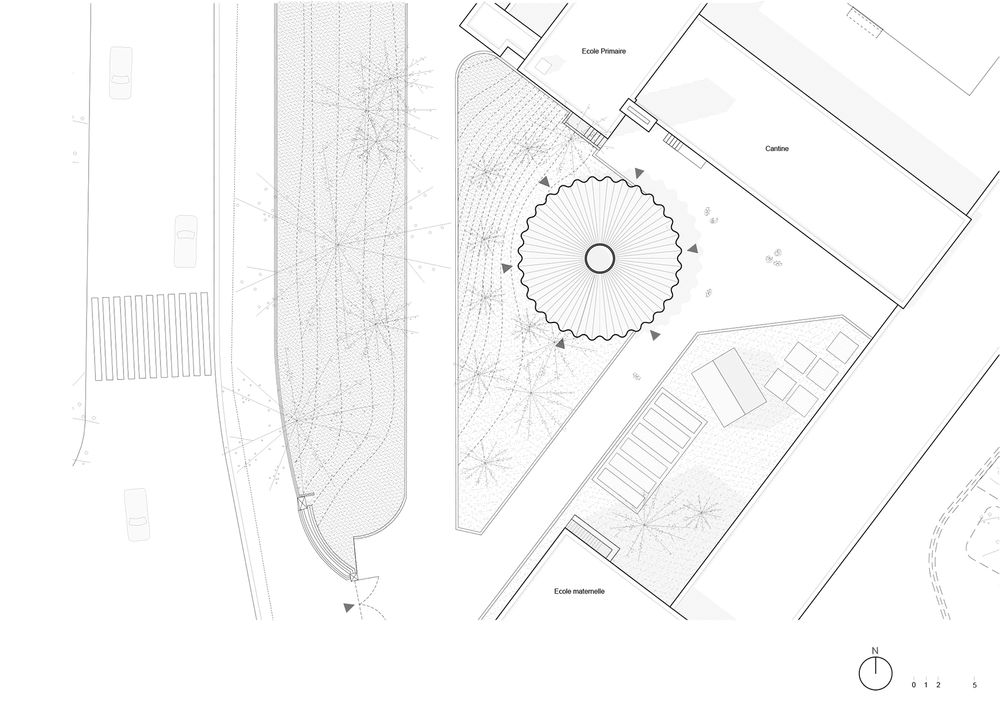
▼平面图,Plan ©L’Atelier Senzu
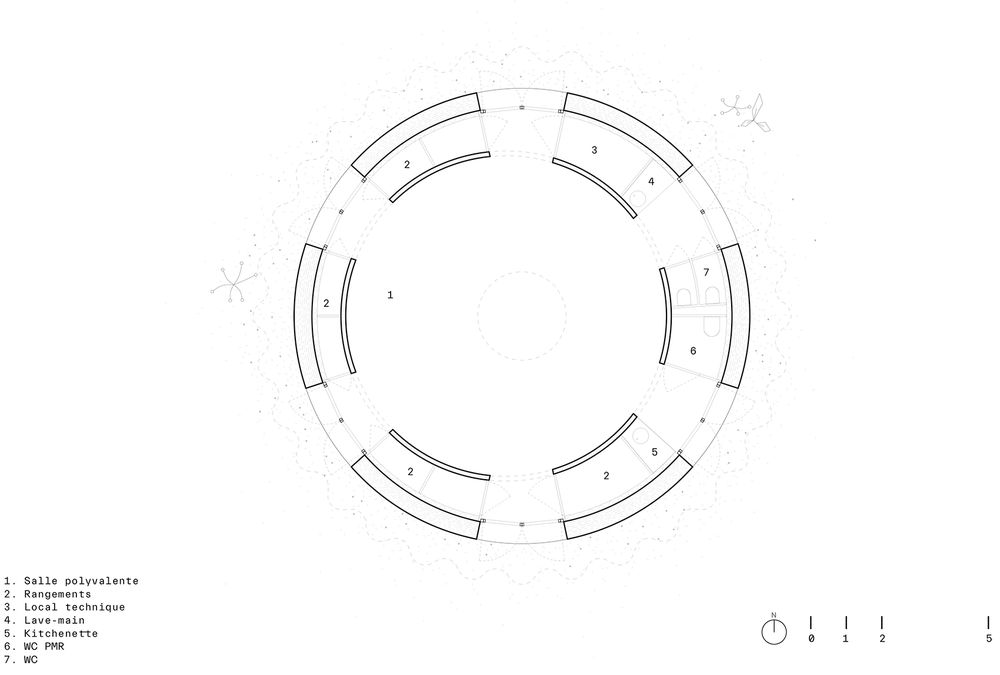
▼屋顶平面,Roof plan ©L’Atelier Senzu
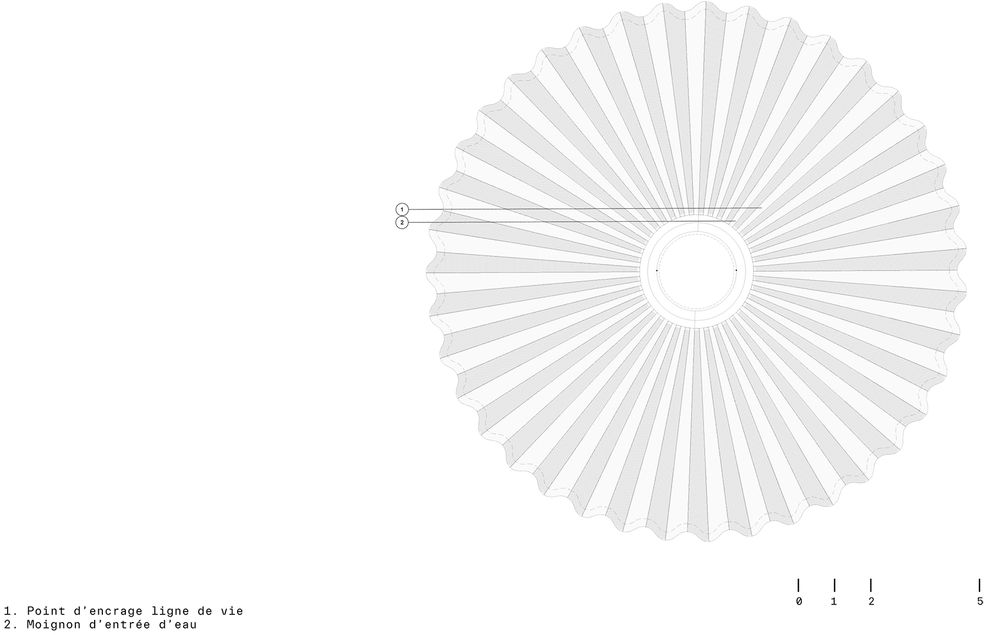
▼立面图,Elevation ©L’Atelier Senzu
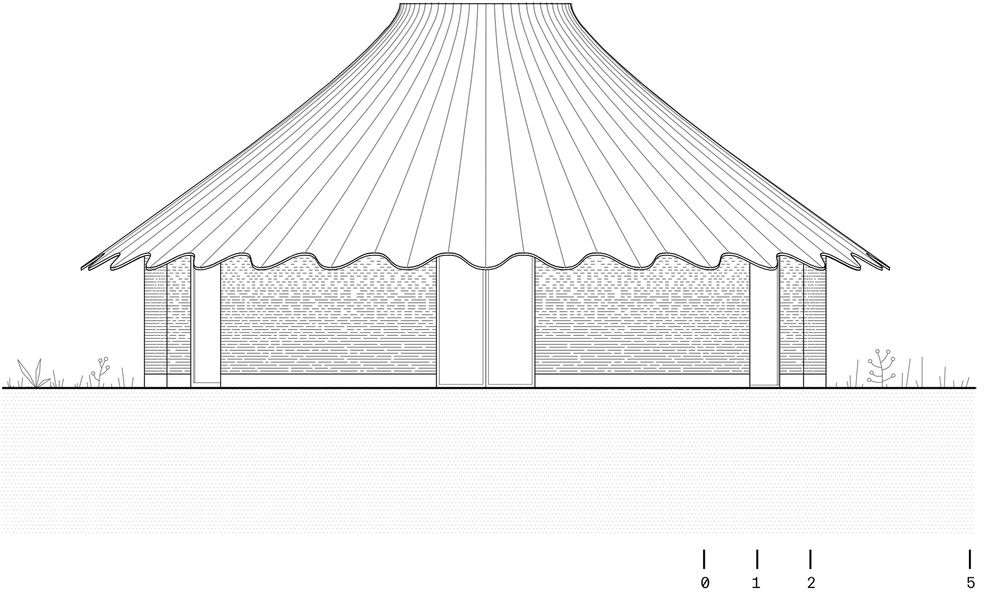
▼剖面图,Sections ©L’Atelier Senzu

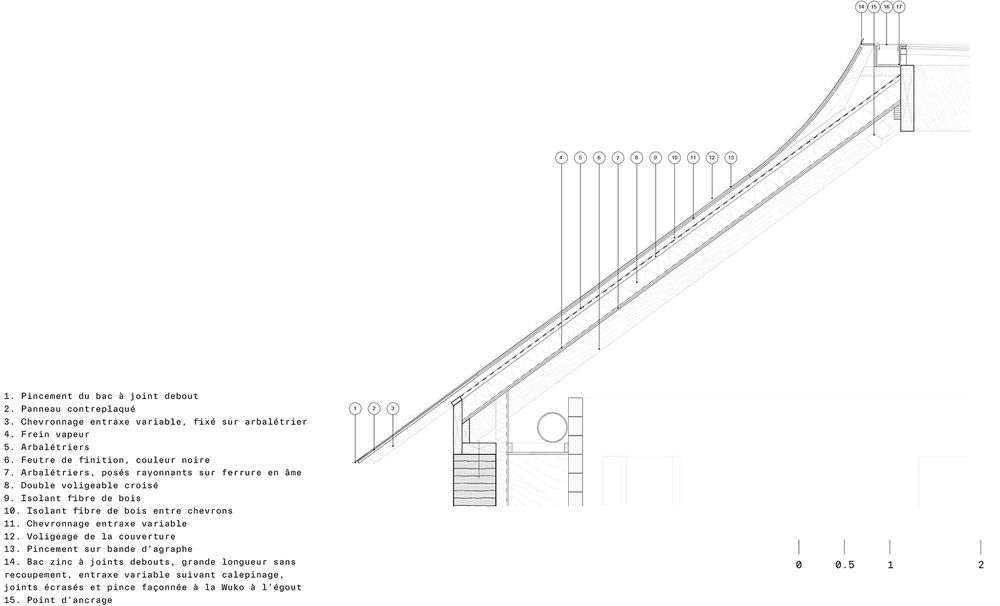
▼细部,Details ©L’Atelier Senzu
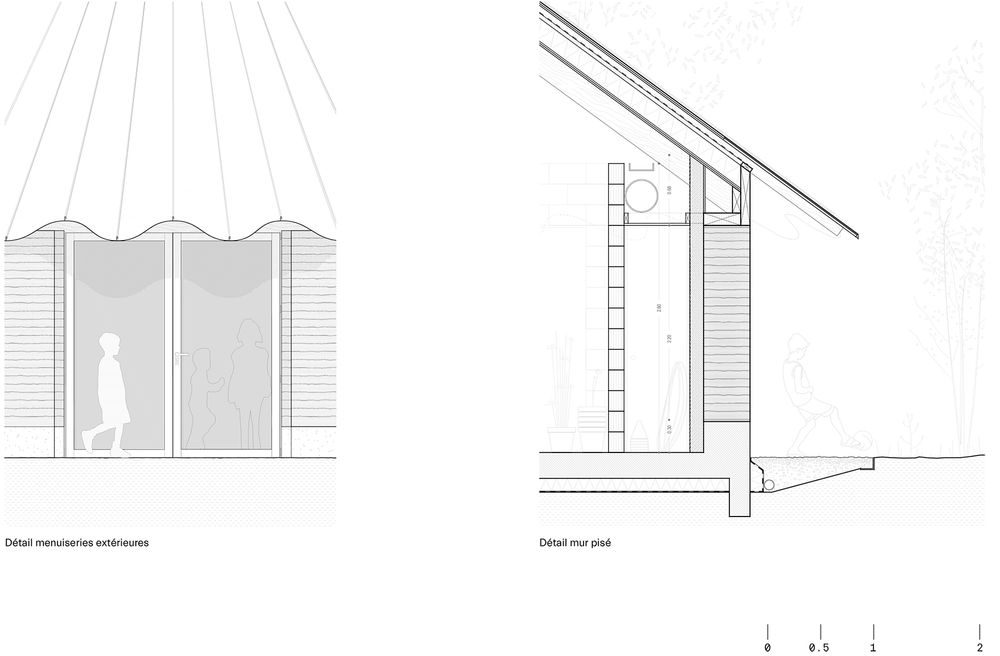
▼结构分析,Structure diagram ©L’Atelier Senzu
