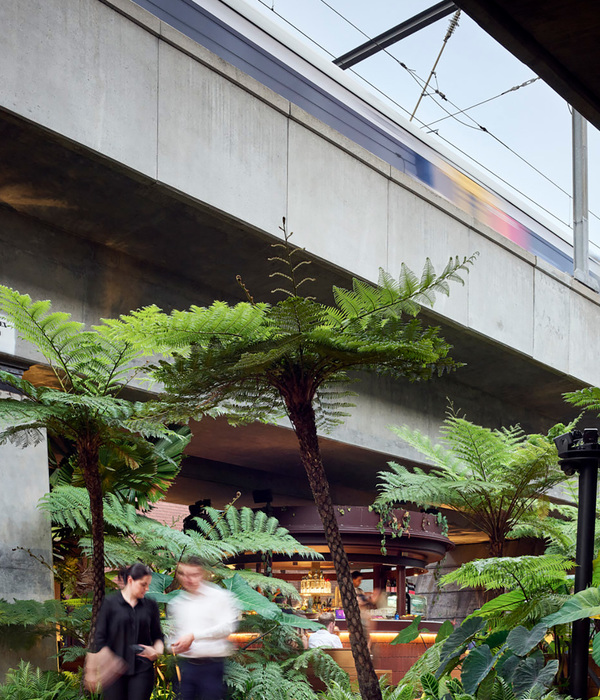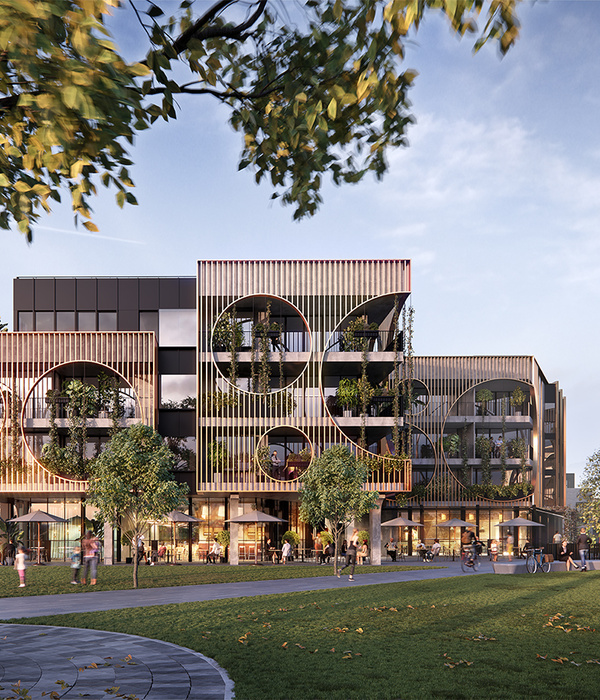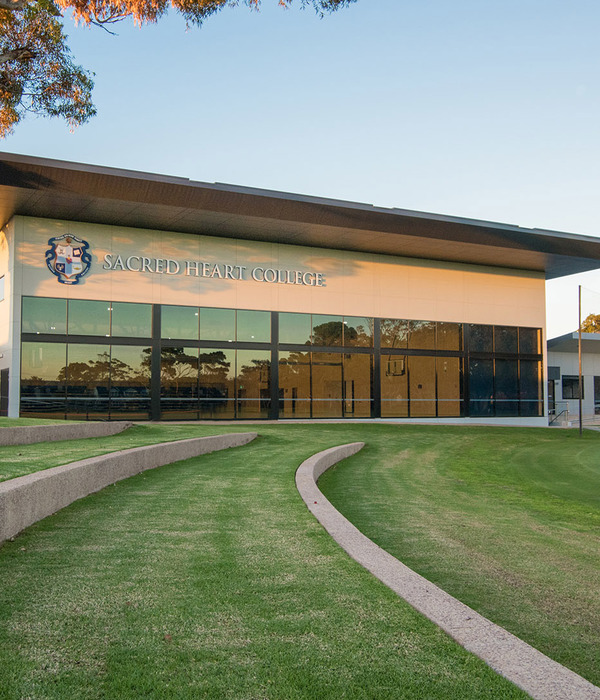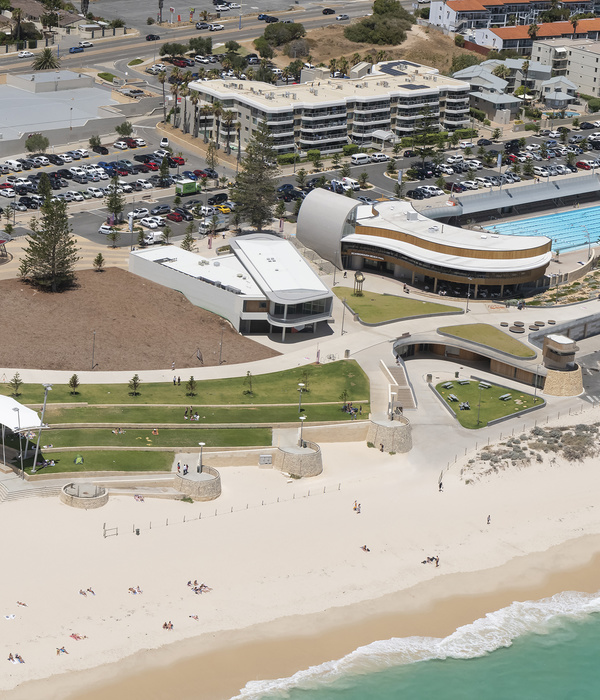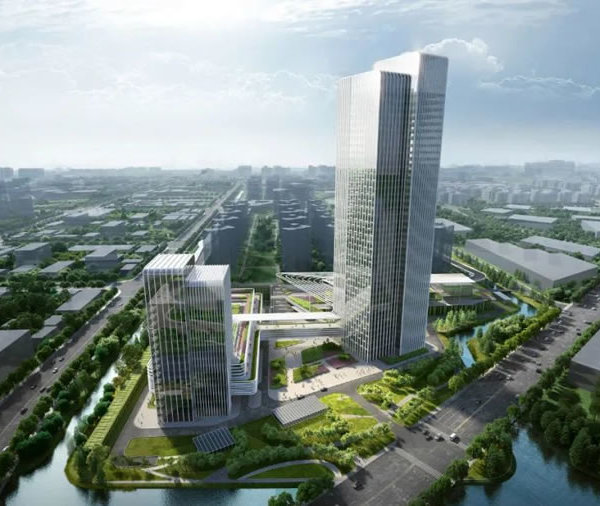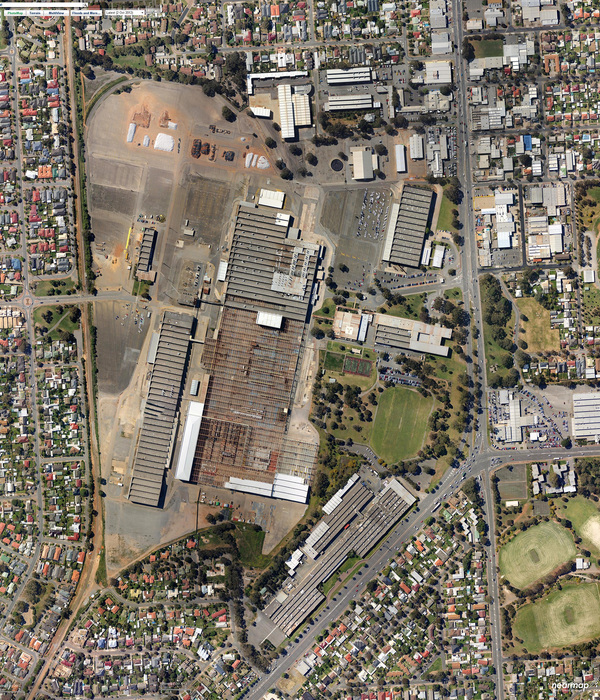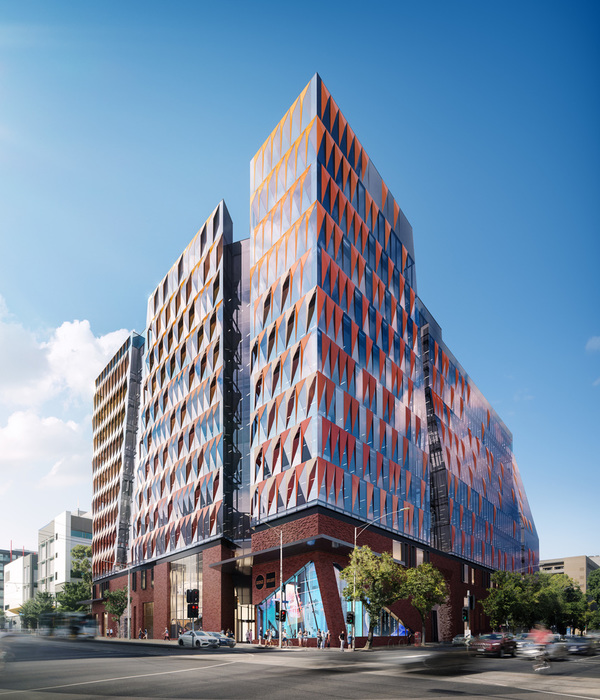Faroe Islands Education Center
How can you expand the public domain beyond the boundaries of dry land? Vortex Located on a hillside 100 m above sea level with a panoramic view overlooking the water, mountains and harbor of Torshavn, the project is designed as a vortex, radiating out towards its surroundings while at the same time focusing in on the school’s inner landscape for learning the lessons of life.
Courtesy of BIG
The generous surroundings provide unique opportunities to shape the school from the inside out – as a functional sculpture formed by the schools internal needs. Form follows function Each school will function independently comprising the space it requires with room to grow in the future. Additionally by combining the three schools under one roof they will create the synergetic effect of a vertical campus.
At the school’s heart is an open rotunda space, creating a natural gathering point across floor levels and academic interests. A stepped interior reflects the undulating Faroese landscape with its alternating plateaus, stairwells and terraces serving different social and academic activities.
Courtesy of BIG
Project Info. Architects : BIG Partner In Charge : Bjarke Ingels Project Architect : Ole Elkjaer Larsen Project Leader : Finn Nørkjær Project Team : Johan Cool, Ji-Young Yoon, Alessio Valmori, Alexandre Carpentier, Armen Menendian, Baptiste Blot, Camille Crepin, Christian Alvarez, Claudio Moretti, Daniel Pihl, David Zahle, Edouard Boisse, Elisha Nathoo, Enea Michelesio, Eskild Nordbud, Ewelina Moszczynska, Finn Nørkjær, Frederik Lyng, Gaetan Brunet, Goda Luksaite, Jakob Lange, Jakob Teglgård Hansen, Jan Besikov, Jan Kudlicka, Johan Cool, Kari-Ann Petersen, Krista Meskanen, Laura Youf, Long Zuo, Martin Cajade, Mikkel Marcker Stubgaard, Niklas Rausch, Oana Simionescu, Ole Elkjær-Larsen, Richard Howis, Takumi Iwasawa, Tiago Sá, Tobias Hjortdal, Xiao Xuan Lu. Location : Faroe Island, Denmark Type : Colleges and Universities Status : Current Works Project year : 2014
Courtesy of BIG
Courtesy of BIG
Courtesy of BIG
Courtesy of BIG
Courtesy of BIG
Courtesy of BIG
Courtesy of BIG
Site Plan © BIG
Plan 1 © BIG
Plan 2a © BIG
Plan 2b © BIG
Structure Diagram © BIG
Functions Diagram © BIG
{{item.text_origin}}


