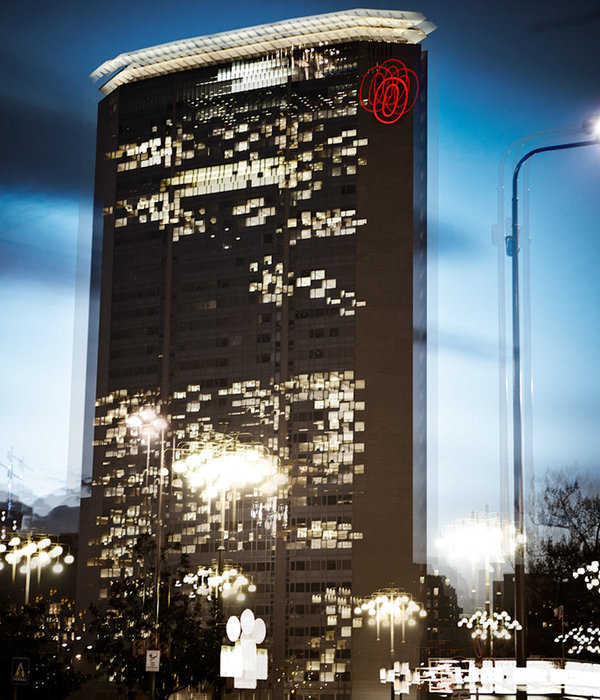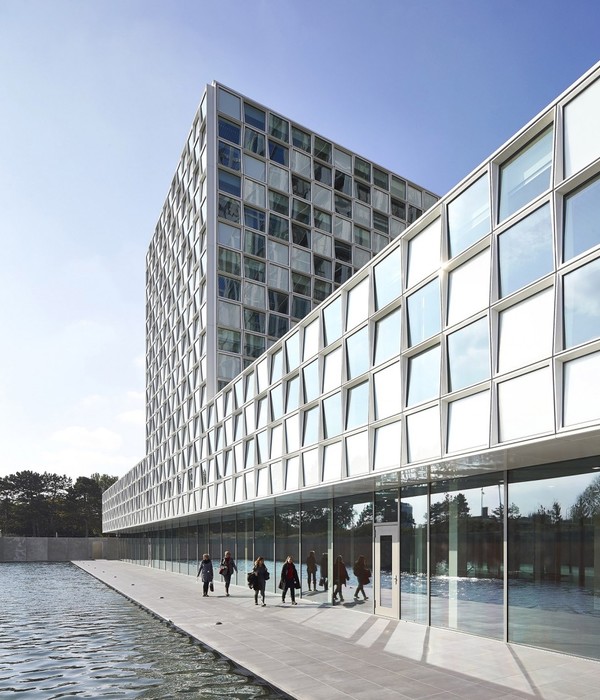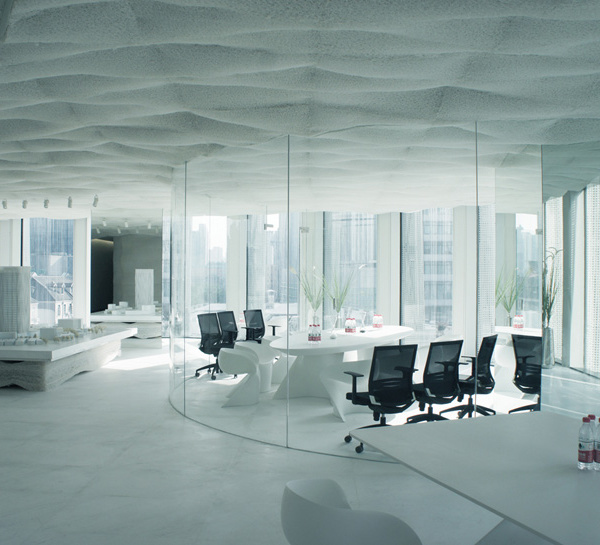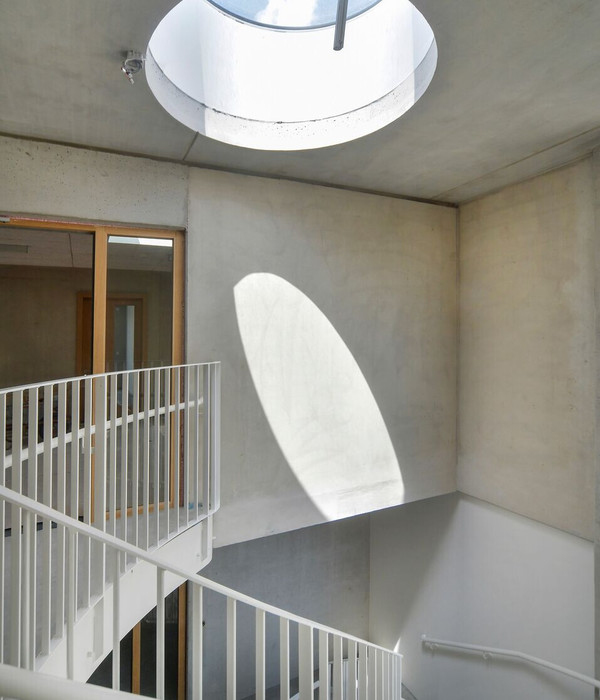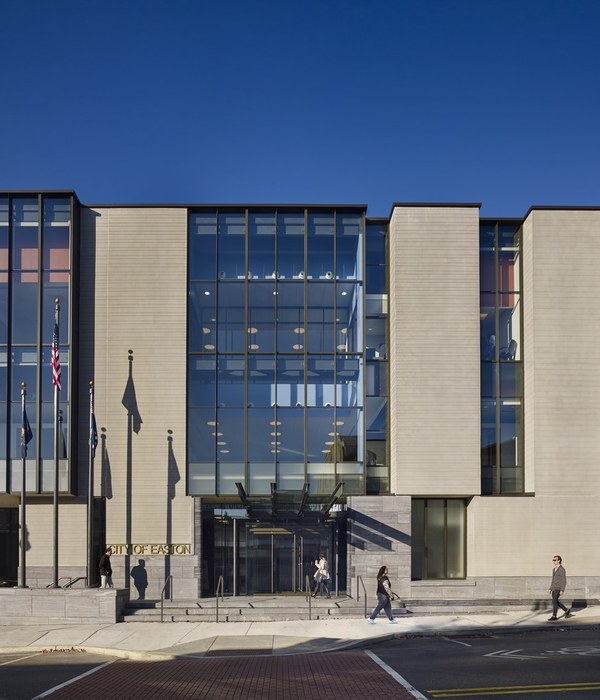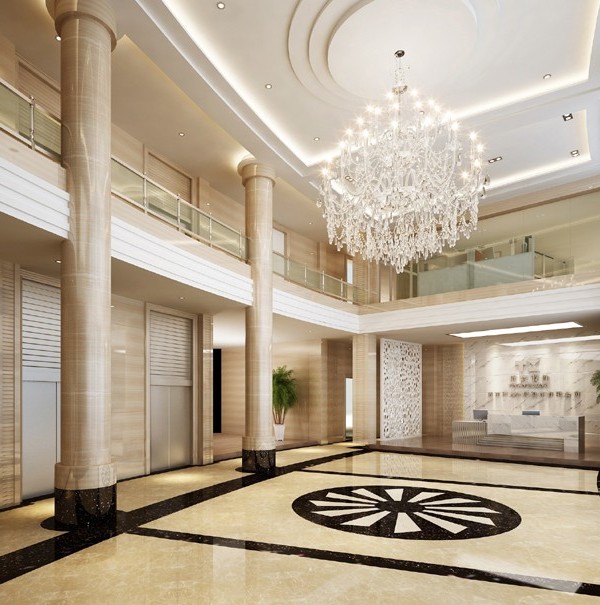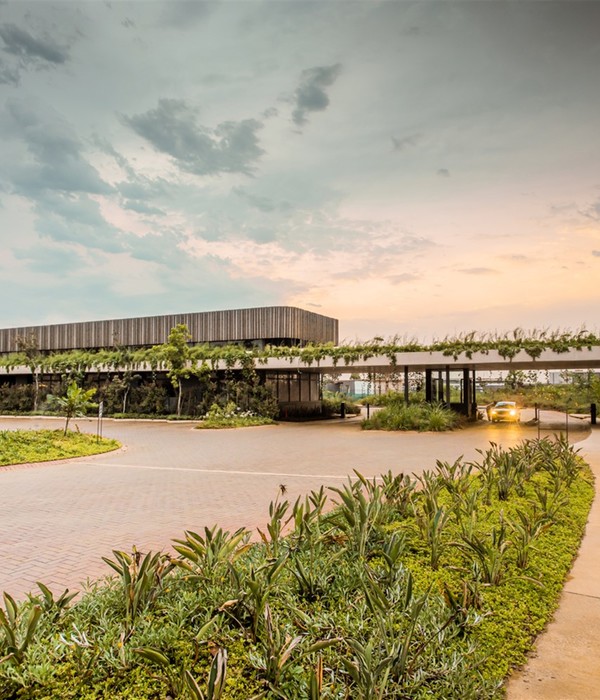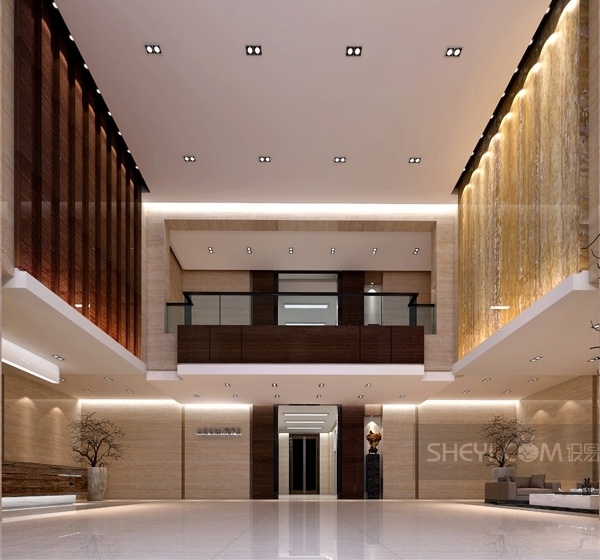Tonsley工业区是万人瞩目的阿德莱德城市更新项目核心内容。该项目是在本届威尼斯国际建筑双年展上参展的十五个项目之一,它向人展示了以设计聚焦城市革新运动的优秀成果。Tonsley多功能街区发展项目是澳大利亚唯一获得澳洲绿色建筑委员会六星评级的项目。该项目放眼世界,为可持续性城市革新项目树立新标杆,也象征了阿德莱德由制造业经济走向知识经济的历史性过渡。
Tonsley Main Assembly Building and Pods is the centrepiece of a globally recognised urban redevelopment in Adelaide. It is one of 15 projects on exhibition in the Australian Pavilion at this year’s Venice Architecture Biennale, where the focus is on urban repair through design. The Tonsley mixed-use redevelopment is Australia’s first to be awarded the 6 Star Green Star – Communities certification by the Green Building Council of Australia. World class in its ambitions, it sets a new benchmark for sustainable urban regeneration and symbolises Adelaide’s transition from a manufacturing to a knowledge economy.
▼场地鸟瞰,aerial view
为应对澳大利亚迅速瓦解的制造业经济,这座原属于三菱公司的汽车工厂,被改造成活跃的知识乐园,并承载一系列清洁技术,可持续性产业,先进制造业,教育和科研活动。此次重修工程由国际建筑事务所Woods Bagot主持,并由阿德莱德当地Tridente Architects合作完成。自2015年该项目建成以后,这里便被誉为是享誉国内外的可持续性建筑,以及城市革新和适应性再利用的典范。此外,该地区还刚刚被澳洲地产委员会评为2018年度最佳改造项目。该建筑项目预示了工业就业模式的未来发展方向。该建筑的伞型结构象征着其原有的工业特征,其清晰的布局为工作环境提供了高度的灵活性,也为公众活动营造了最佳栖息地。
Against the backdrop of Australia’s declining manufacturing economy, the site of the former Mitsubishi car factory has been transformed into a vibrant knowledge precinct supporting clean technologies, sustainable industries, advanced manufacturing, education, and research. The repurposing of the Main Assembly Building is the work of global architecture studio Woods Bagot, with Adelaide-based Tridente Architects. Since its completion in 2015 it has been recognised with national and international awards for sustainable architecture, urban renewal and adaptive re-use. The broader precinct has also just been honoured with the Property Council of Australia’s 2018 award for best development innovation. The building’s design foretold what a new industrial employment precinct could look like. The ‘umbrella’ of the existing structure celebrates the industrial heritage of the building, creates a unique public destination, and delivers a clear layout with a highly flexible work environment.
▼场地环境,view of the space
“我们并没有遵循一些特定的工业公园打造模式,而是选择将遗留在Tonsley的工业环境视作活跃的生活社区,来打破工业公园介于工业区与社区之间的种种限制。”Woods Bagot的项目负责人Milos Milutinovic说道。
“Rather than follow the typical industrial park approach, which would have had limited value to industry and the wider community, we chose to imagine a thriving community within the significant industrial remains of the Tonsley site,” said Milos Milutinovic, project leader for Woods Bagot.
▼摒弃原有工业公园的形式,get rid of the typical industrial park
可持续性是该项目实施的首要条件。这一可持续性标准不仅指环境层面,还包括该项目实施所带来的经济,社会,文化层面的可持续性影响。可持续性是Woods Bagot实施这个61公顷规划项目的核心内容。作为尖端科研与教育机构的栖息地,商业与创业公司的港湾,政府与社会团体的驻地,Tonsley将拥有850栋建筑,并成为1200位城市居民的家。而目前该技术试验平台已孕育了70多家企业。
Sustainability was paramount – not only in environmentally sustainable design but also through the economic, social and cultural impact of the site’s regeneration. Being a sustainability leader was a key ambition in the redevelopment of the entire 61ha site masterplanned by Woods Bagot. Bringing together leading research and education institutions, established businesses and start-ups, as well as government and community groups, Tonsley will one day be home to around 1,200 residents in 850 dwellings. More than 70 businesses already operate from this technology test-bed.
▼内部容纳多种类型的活动,it has been a place for multi uses
该场地设计基于对环境的科学研究分析,并以此确定了场地的内部规划。设计师利用计算机模型来匹配光照等级,通过对各空间面板实施实心面板,透明面板和窗口的配置来实现热力及声学性能。此外,设计团队还使用计算机流体力学模型来配置立面及屋顶渗透性,以获得全年良好的通风效果。
The design was derived through scientific environmental analysis, which informed the approach to internal planning. Computer modelling was carried out to align appropriate daylight levels, thermal and acoustic performance by allocating a specific ratio of solid panels, transparent panels and openings to each space typology. The project team also utilised computational fluid dynamics modelling to derive façade and roof permeability for optimal cross ventilation for user comfort throughout the year.
▼用实心面板,透明面板等实现场地内热力及声学性能,using solid panels and transparent panels to achieve thermal and acoustic performance
“当代文化和建筑专业的重要问题之一,是如何看待建筑在修复建成环境和重塑社区活力与社区效益中的角色关系。”Woods Bagot的负责人Thomas Masullo说道。“将Tonsley社区搬上世界舞台是我们的荣幸。此外,能为未来城市中的建筑,尤其是对城市未来建筑设计的重新思考方面,以及公共空间和建造空间的关联性展开探索,也令我们感到十分高兴。”
“A critical issue of contemporary culture and the architectural profession is the role architecture can play in repairing the built environment and giving new life to tired places for great community benefit,” said Woods Bagot director Thomas Masullo. “It’s a great honour to present Tonsley on the world stage, and to advocate for the relevance of architecture, particularly in re-thinking the design of our cities, public places and buildings for a viable future.”
▼场地重塑了社区活力,the space contributes to a vibrant community life
可持续性案例成果 该地区设计降低了90,000吨的碳排放,这相当于25,000辆汽车的排放量。 4兆瓦屋顶太阳能为居住者提供可持续性利用的能源。 通过通信设备提供的连接技术实现智能电网系统。 四个位于建筑内部的城市园林为场地提供了绿地和绿荫,帮助恒定气温和降低屋顶热负荷。
KEY SUSTAINABILITY FACTS The adaptive re-use of the Main Assembly Building saved 90,000 tons of embodied carbon, equivalent to 25,000 cars being taken off the road A 4 megawatt solar array on the roof produces affordable and sustainable energy for tenants Communications infrastructure provides connected technology as a basis for a Smart Grid Energy system Four urban forests inside the building provide naturally shaded green spaces, cool the air and reduce the sun’s thermal load on the roof
▼夜景,night view
在威尼斯,Tonsley园区以影音形式向参观者展示。该展被命名为“场地及修复”,并展出了15个澳大利亚本土项目,从多种角度展现了自然环境的改造方式。这些项目被展示在澳大利亚馆五米高的屏幕上。此次澳大利亚展由创意总监Mauro Barraco 和 Louise Wright以及与艺术家Linda Tegg合作完成。威尼斯国际建筑双年展于2018年5月26日至11月25日向公众开放。
In Venice, the Tonsley Main Assembly Building features in an experiential video series, titled Ground and part of the REPAIR exhibit, showcasing 15 Australian projects that exemplify various approaches to repairing the natural environment. The projects are displayed on five-metre-high screens within the Australian Pavilion. Australia’s exhibit is curated by creative directors Mauro Barraco and Louise Wright, in collaboration with artist Linda Tegg. The Venice Biennale is open to the public from 26 May 2018 to 25 November 2018.
▼概念设计,concept plan
▼区域预分配规划,MAB preliminary test
▼手绘,sketch
▼场地平面图,site plan
▼首层平面图,ground floor plan
▼立面图,elevation
▼剖面图,section
PROJECT DETAILS Project name: Tonsley Main Assembly Building and Pods Client: Renewal SA Location: Adelaide, South Australia Area: Site 61ha, building 47,000sqm Project scope: Masterplanning (Tonsley site redevelopment), Architecture Project status: Completed, May 2015 (the full redevelopment will be complete in 2027) Collaborative partners: Tridente Architects Woods Bagot design team: Thomas Masullo / Milos Milutinovic / Nicholas Ng / Yeung Cheng
{{item.text_origin}}

