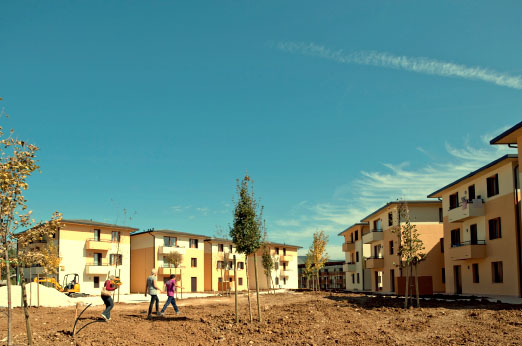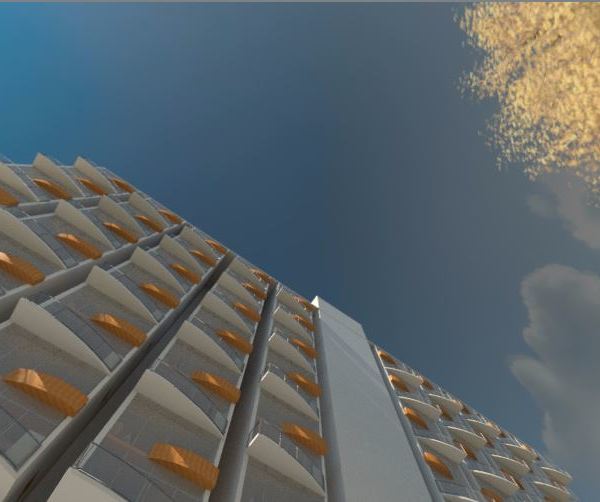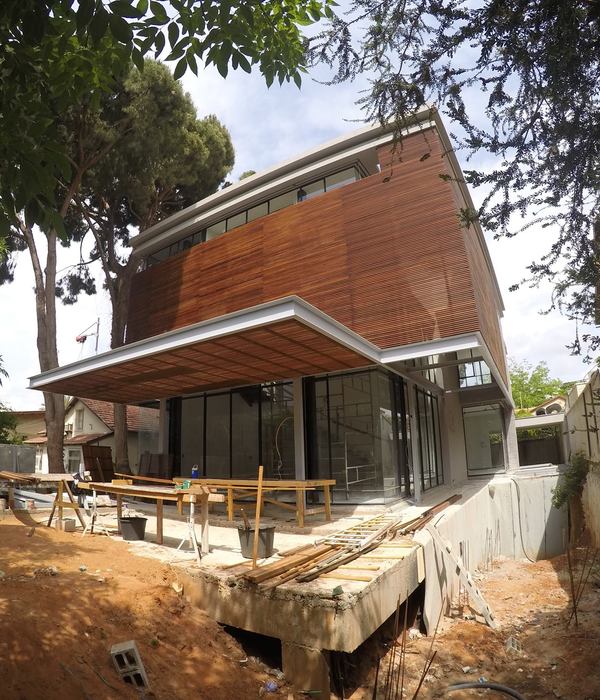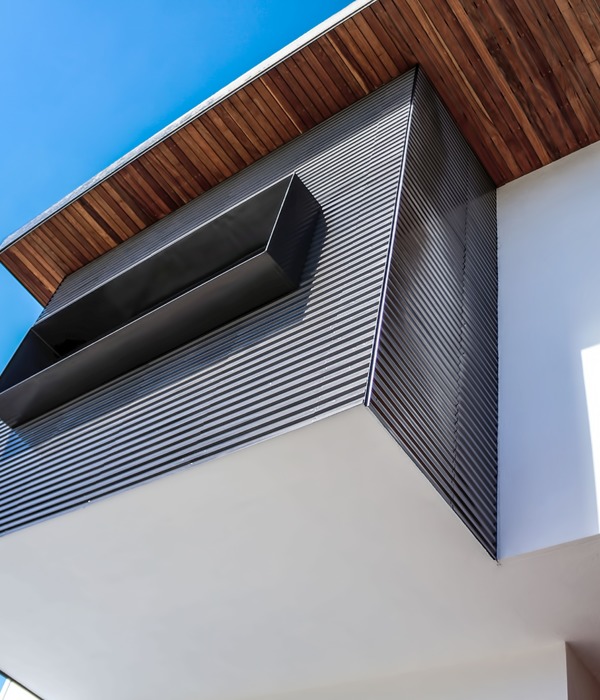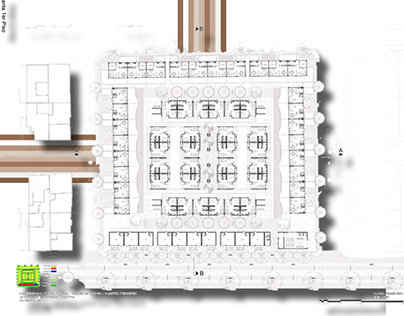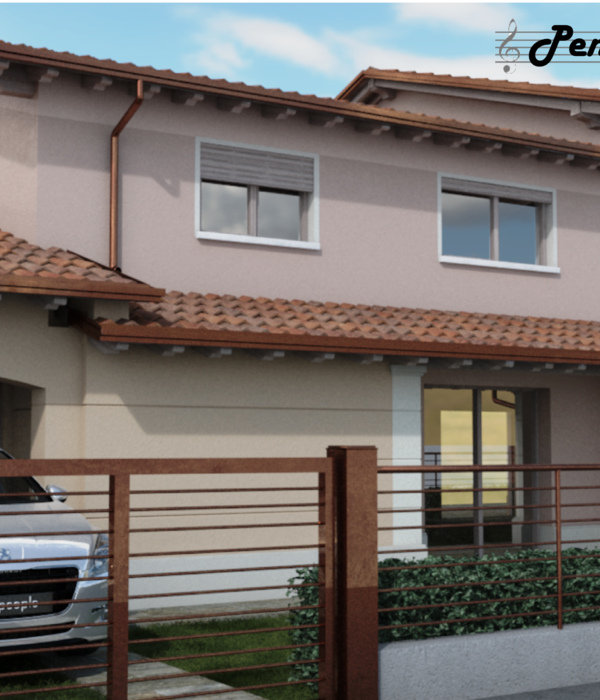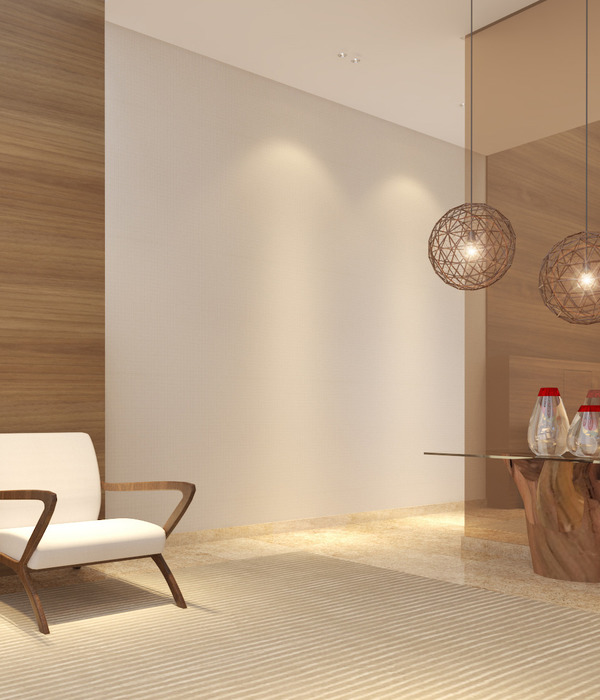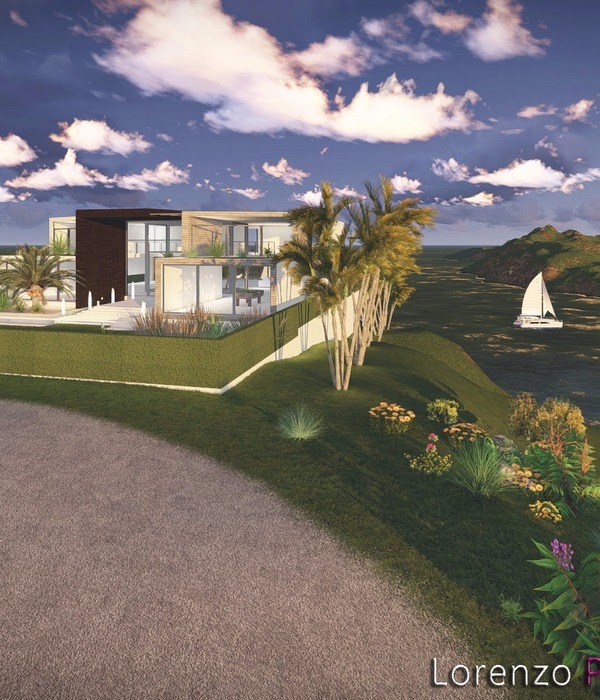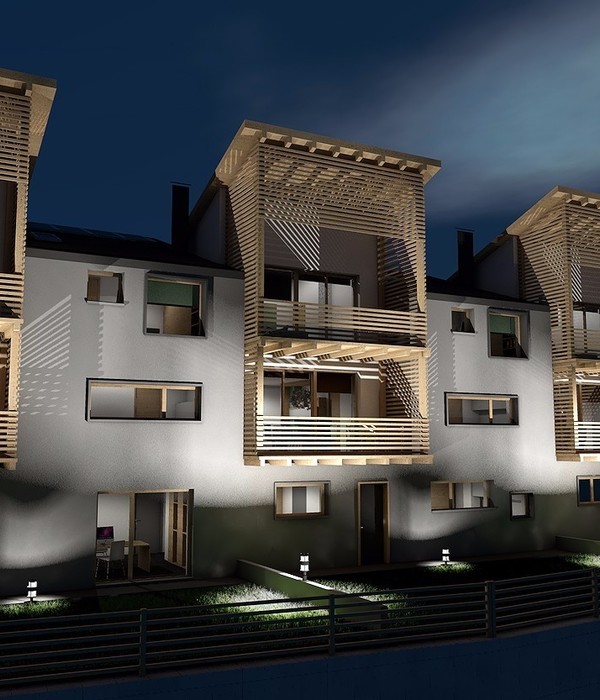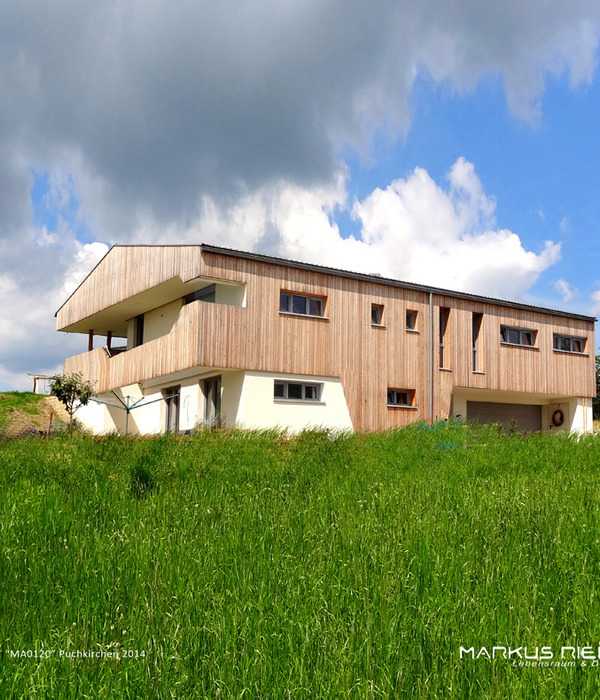The authors approached the complete reconstruction of a spacious apartment in
, Czech Republic, with care worthy of the treatment of family silver. It is located in an apartment building from the 1930s, which was built by the great-grandfather of one of the authors of the design, Zeno Fifka. Moreover, the house remained in the family's ownership to this day, and the renovation was also carried out for close relatives, a young family of four.
Thanks to the mutual trust and understanding between designers and clients it was possible to create an unusual family home with many atypical features. The main intention of the design was to give the apartment some spatial generosity and to further support the modernist First-Republic era character of the corner apartment building where it occupies the entire third floor (170 m2 in total). says Matěj Janský, describing the project.
The reconstruction design favors quality over quantity. To achieve spatial airiness, the previously separated smaller rooms were merged into larger open spaces – maximizing the common ones where the family spends most of its time together. The children's rooms, on the other hand, are conceived as small, purposeful cells, entered through a large blue Narnia-inspired storage cupboard.
The history of the apartment is recalled by several original features, such as doorknobs, parquet floors, sliding doors, and the acknowledged original painting in the parents' bedroom. The bedroom has an en-suite bathroom and is also accessible from the study with a small balcony. the authors stress.
Every detail was given individual attention. The fact that the co-authors of the design, Matěj Janský and Cyril Dunděra, run the award-winning design janskydundera studio was reflected in the precise choice of interior furnishings and materials. The apartment is brightened by rich colors and is also equipped with original furniture from the production of MCDJ. say the authors.
{{item.text_origin}}

