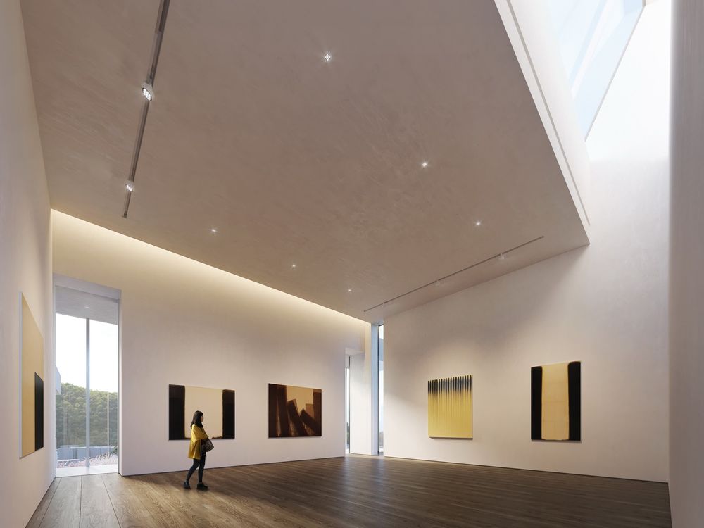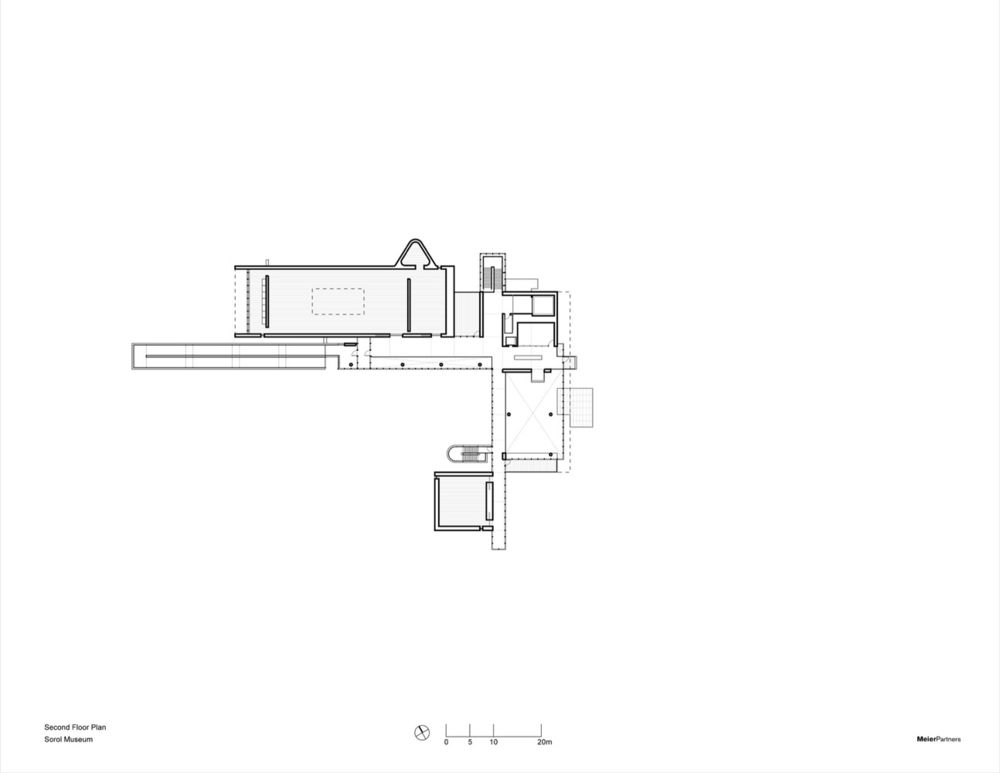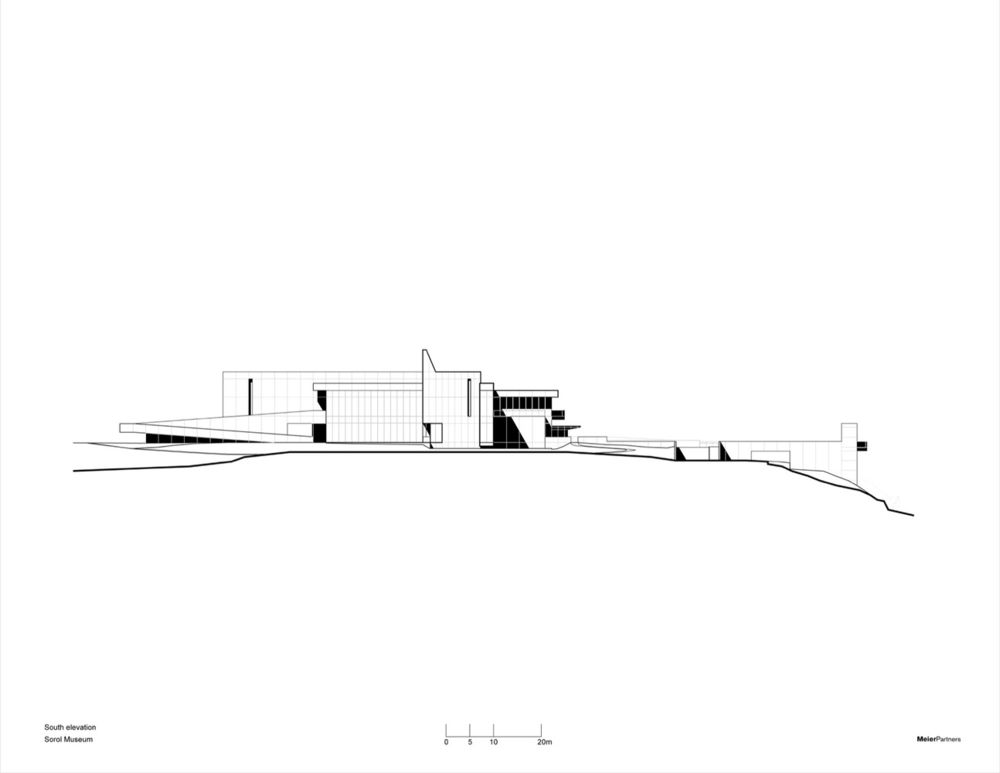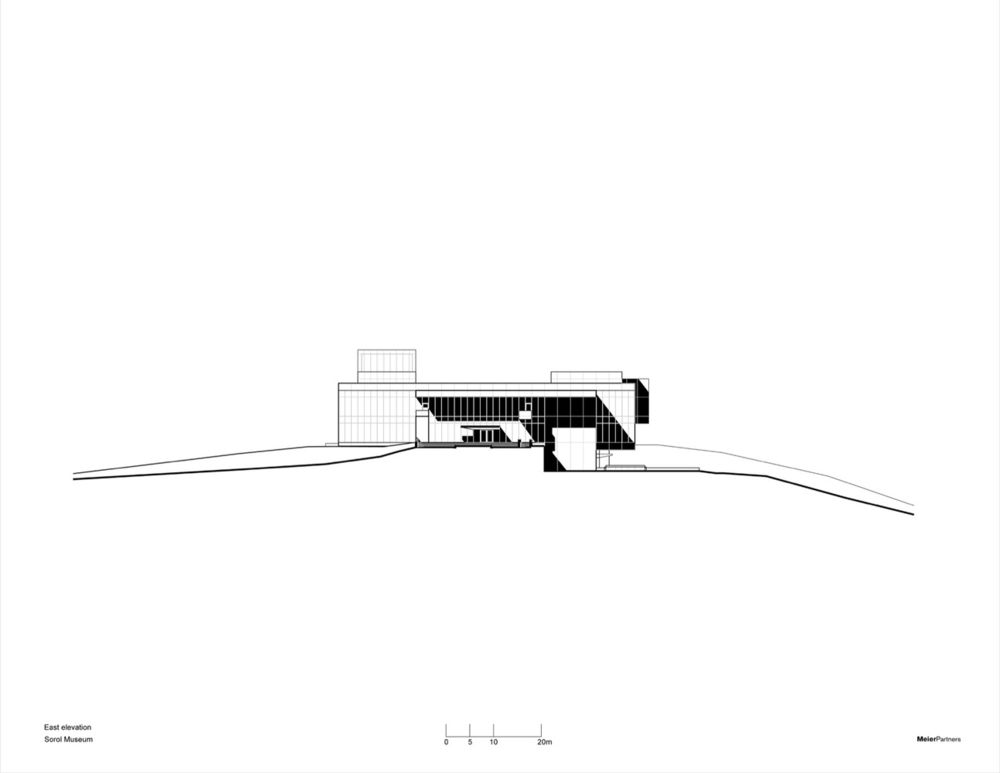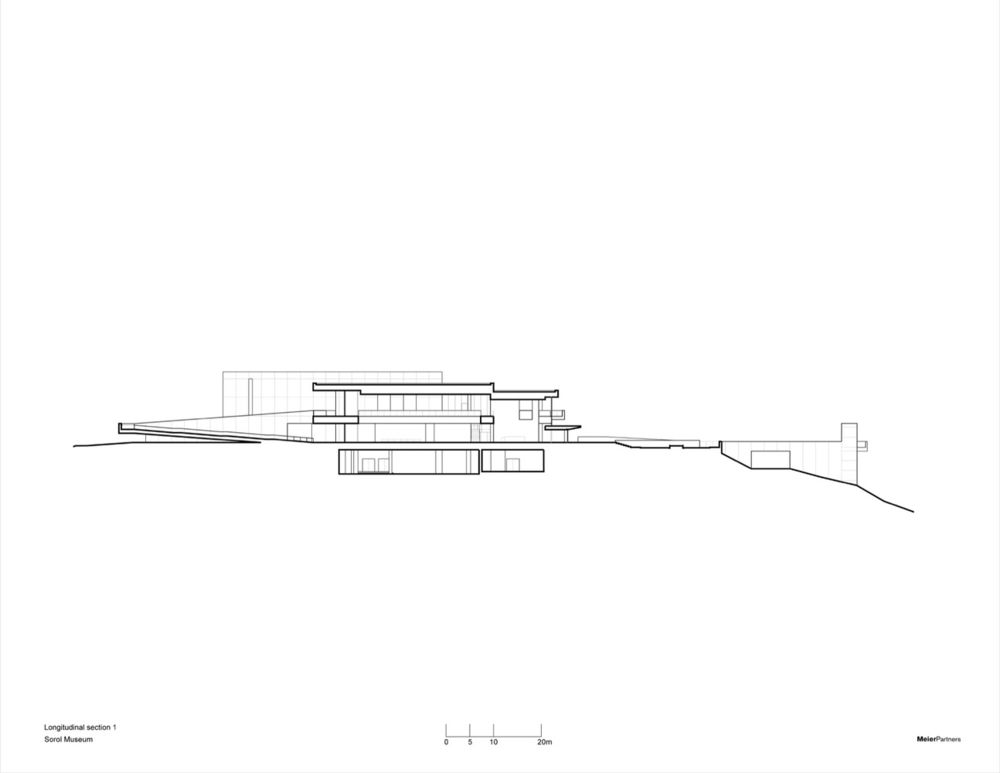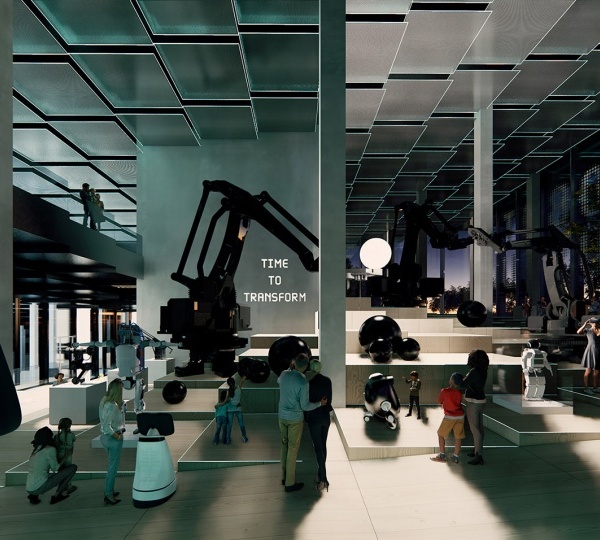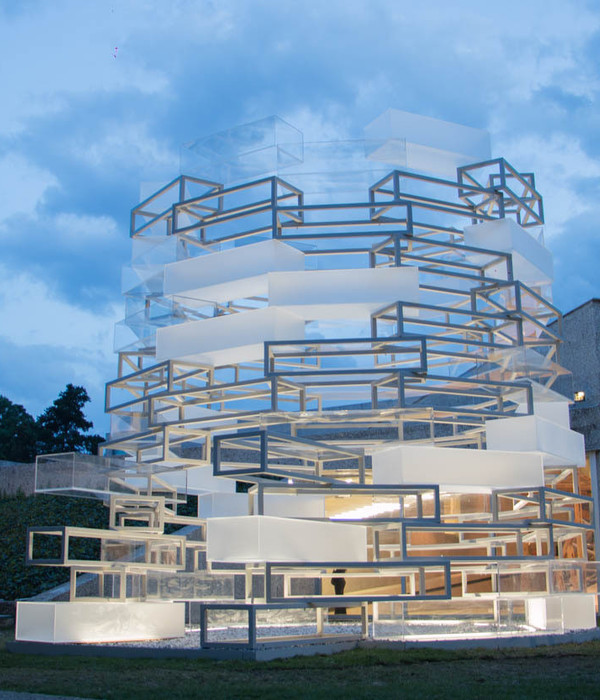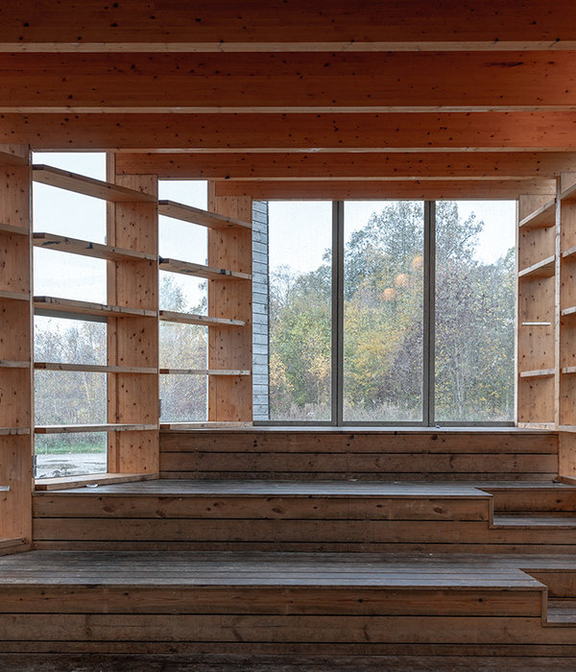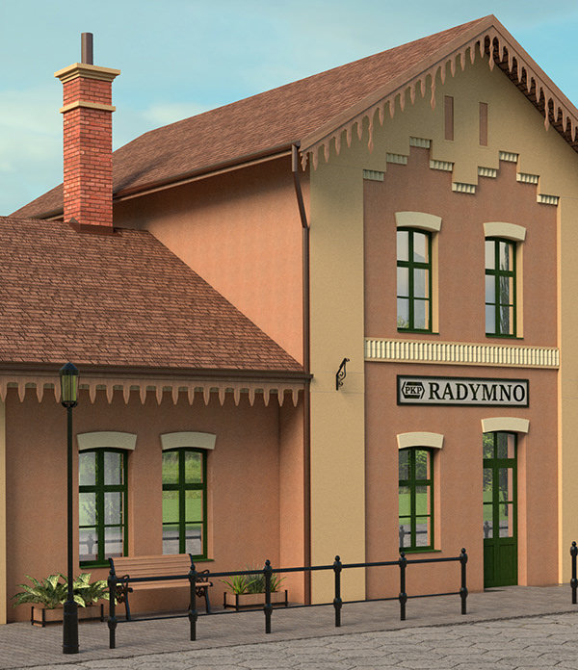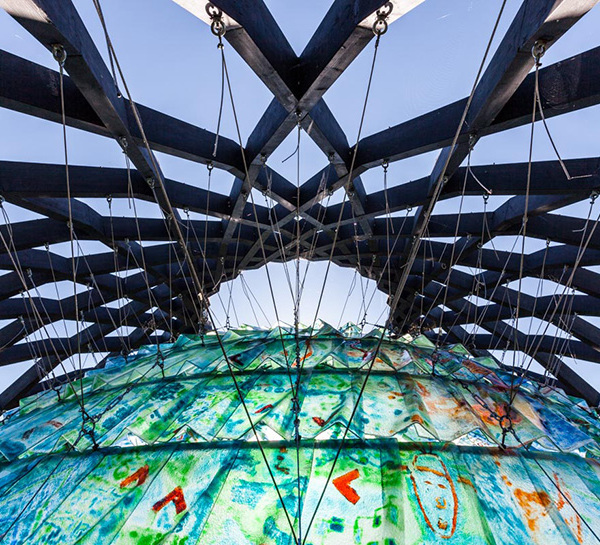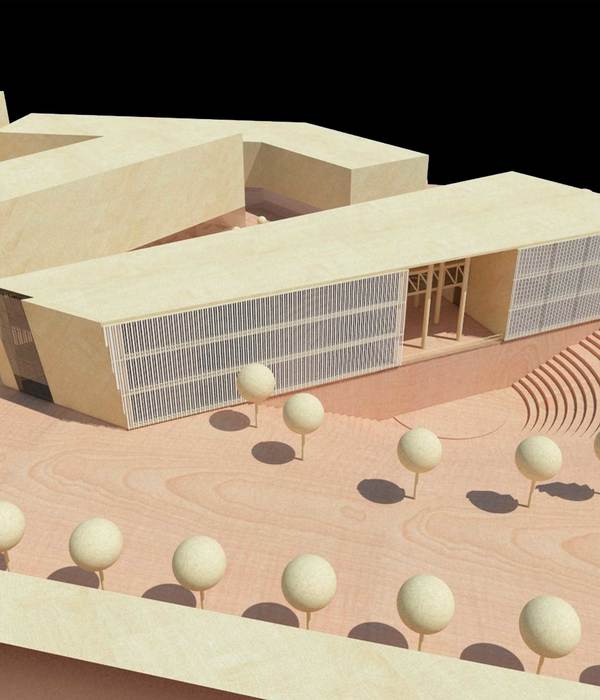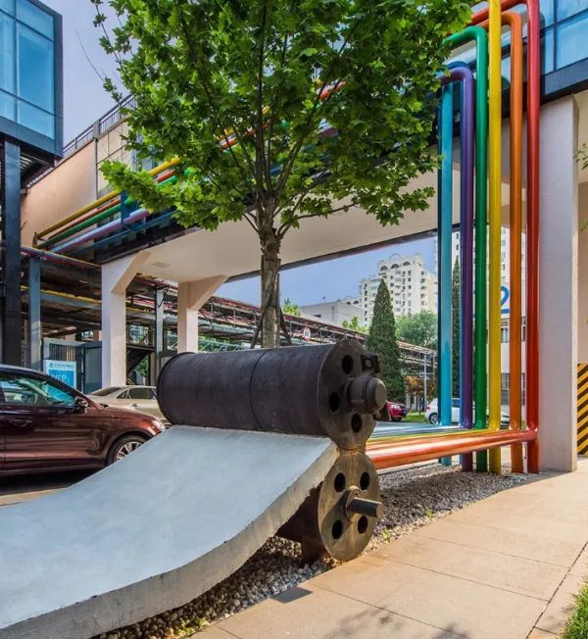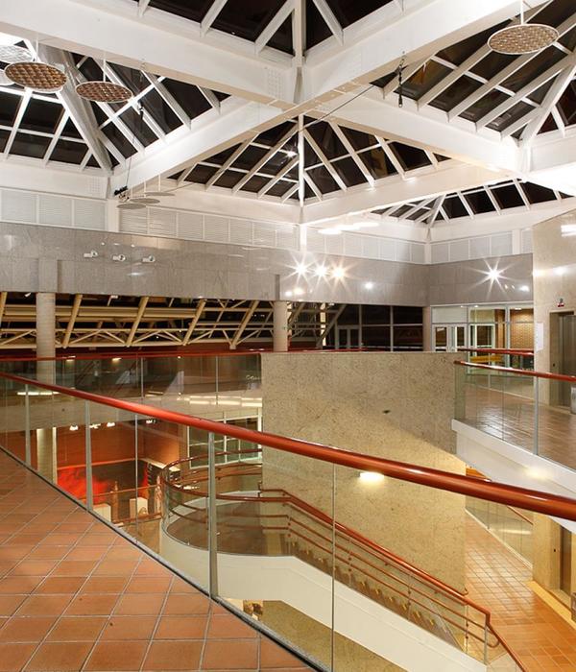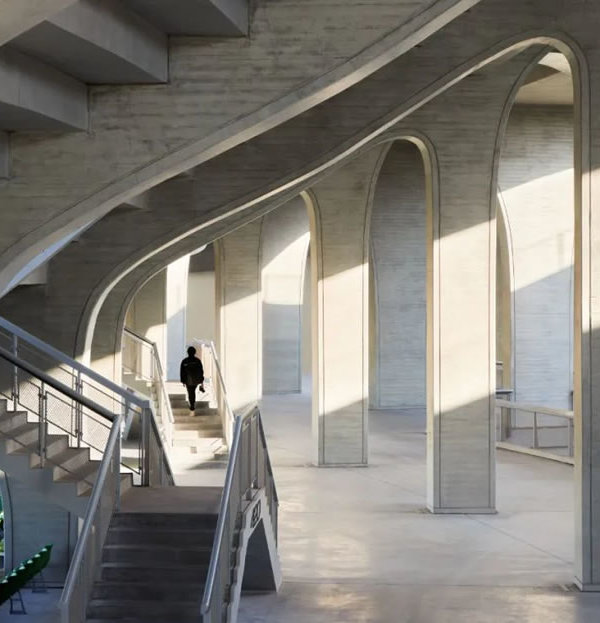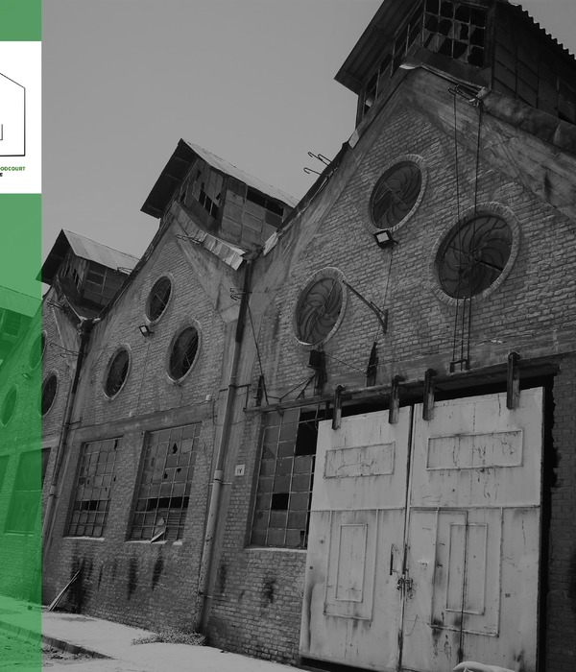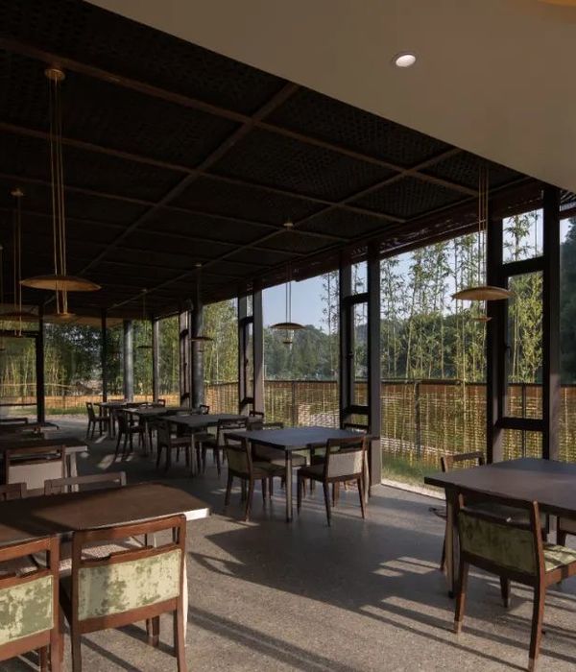索罗尔美术馆|Meier Partners
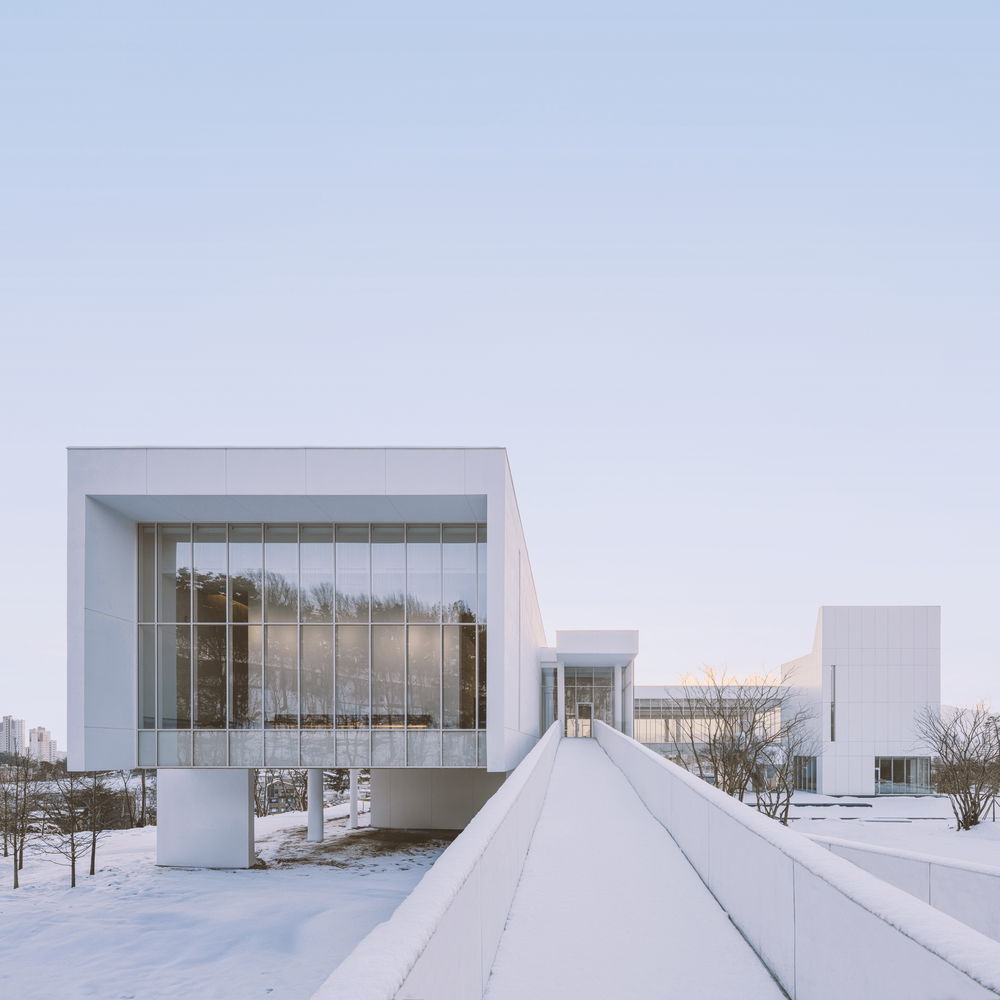

Offering an iconic destination to residents of the city and visitors alike, the Sorol Museum is part of the Gyo-Dong 7 Public Park, located in the center of Gangneung, one of the most scenic regions in Korea with a dramatic sea and mountain backdrop. The steep and undulating topography provides a natural hilltop site for the building. Outdoor spaces, gardens, forests, walking, and hiking paths are planned throughout the park, preserving and enhancing the existing landscape. This parkscape connects to the art center grounds, with the ground floor of the building sitting on a naturally high plateau (elevation of +62.0m above sea level) with panoramic views.
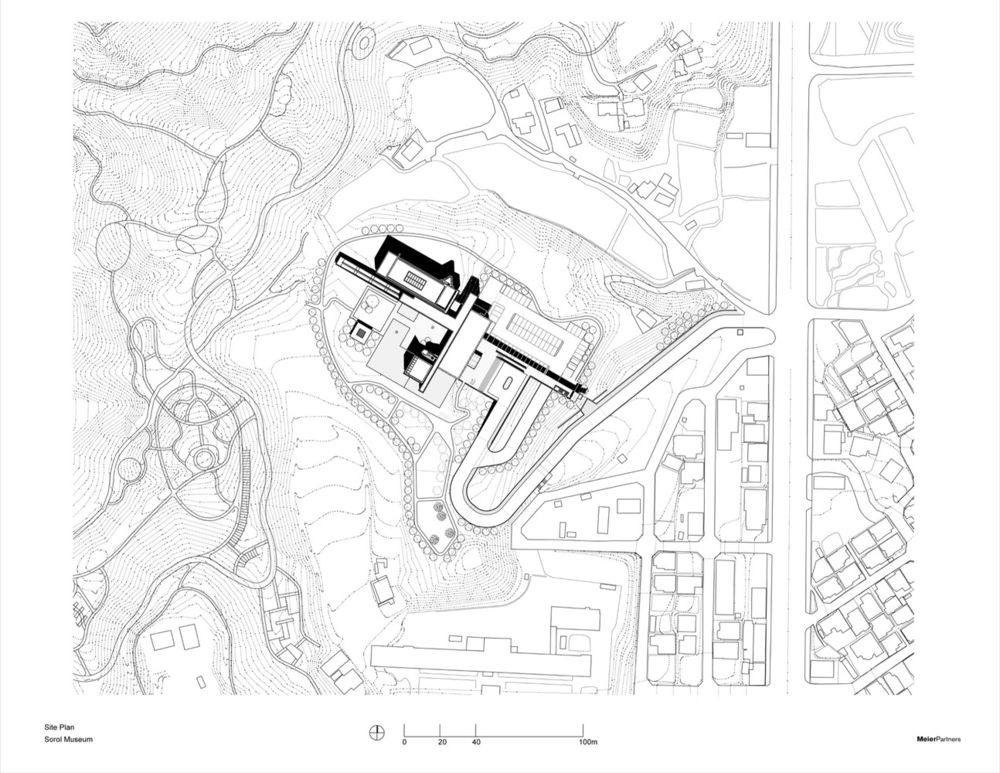
The key design intent of connecting the building with its setting is also expressed in the constant interaction between the interior of the building and the landscape that surrounds it. The circulation takes an extroverted approach, with open views of the park embracing the visitor throughout. Gallery spaces are more introverted with controlled natural light, maximizing display space for exhibitions and creating a serene backdrop for world-class art.
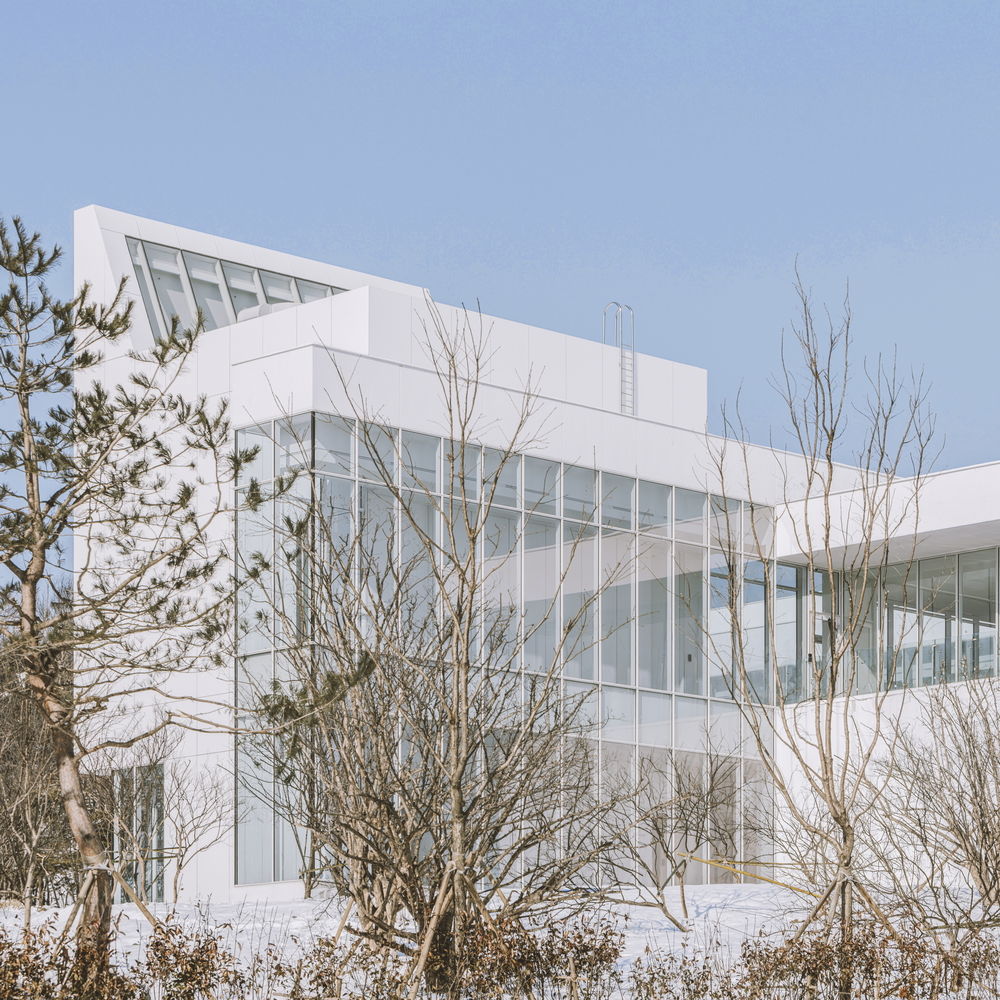
The overall architectural design is inspired by the heritage of Korean Confucianism and its philosophy of art, expressed through simplicity of form, materiality, and composition and a harmonious relationship to nature.
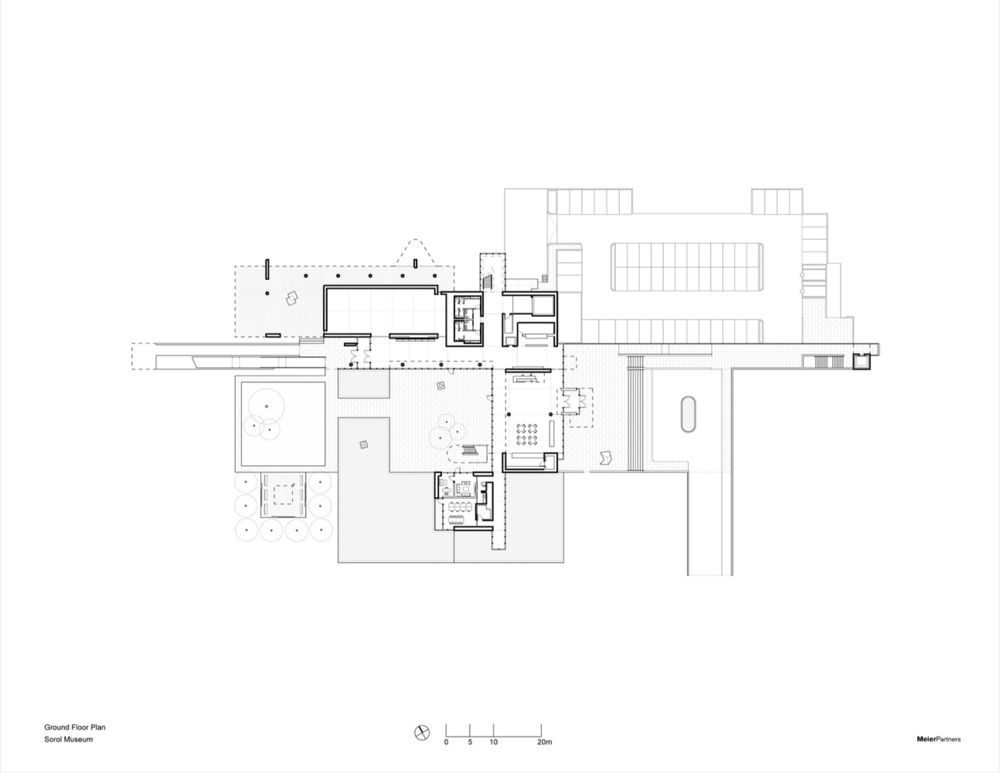
The immersive experience of the art center begins with the approach along a road winding up a steep wooded hill, followed by pedestrian paths meandering through the landscape of the park. The museum building is configured around a central courtyard—a feature inspired by traditional Korean architecture—and is organized into three main volumes; the north wing, a large, cantilevered pavilion; the “cube,” an immaculate volume housing a gallery and offices; and a transparent pavilion housing the main entrance, lobby, and café. Circulation follows a T-shape that provides both a means of movement between the museum’s different floors and spaces and opportunities for interaction with the outdoor exhibits, gardens and the reflecting pool beyond. The signature ramp is a sculptural element in the landscape connecting indoor and outdoor as well as the two levels.
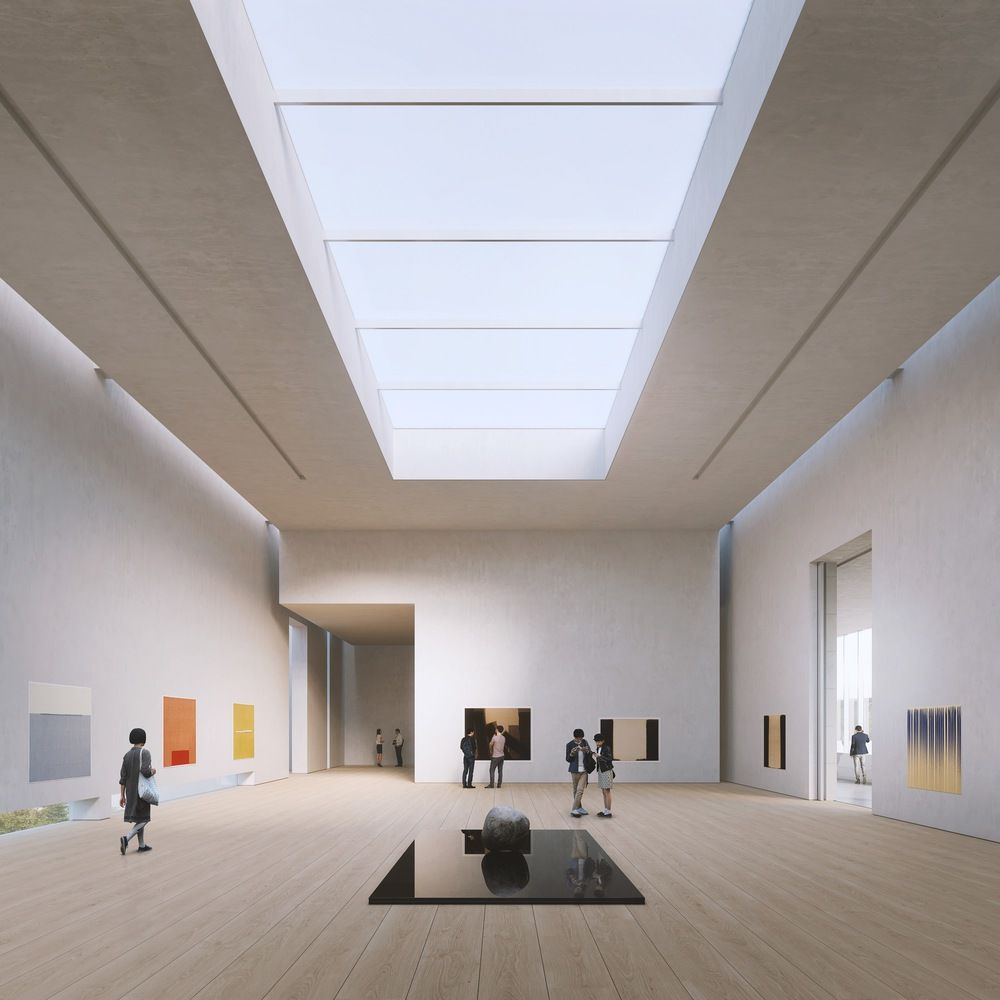
The museum is distinguished by its pure and serene interior exhibition spaces. The collection housed in the “cube” is contained within an extra tall space crowned with a skylight treated with opaque- translucent glass for diffused light. Modestly sized windows are strategically placed to enliven the space with controlled natural light and create framed views toward the park while still maximizing wall space for exhibits. Each gallery has a unique character, with the ability to completely control the gradation of natural light and artificial light, allowing curators to create a specific light experience depending on the requirements of the art.

