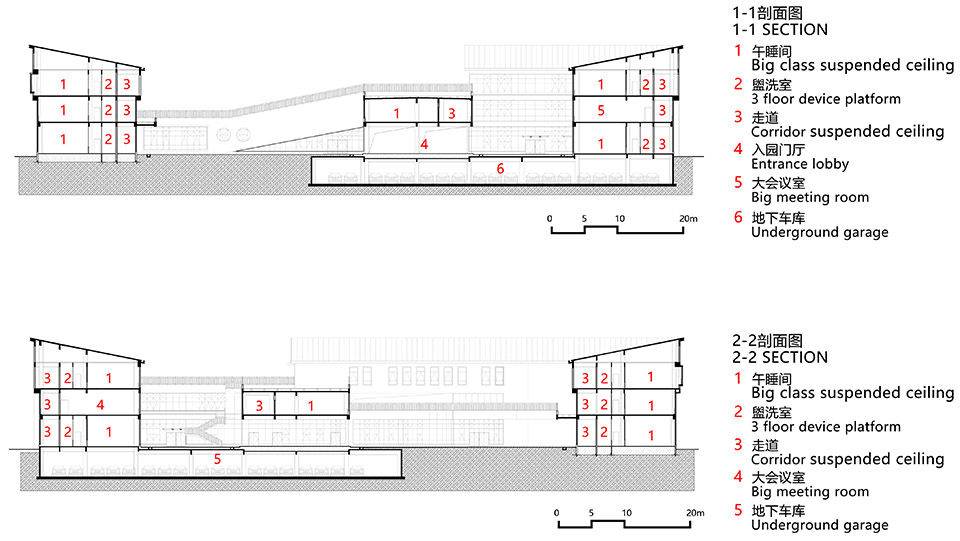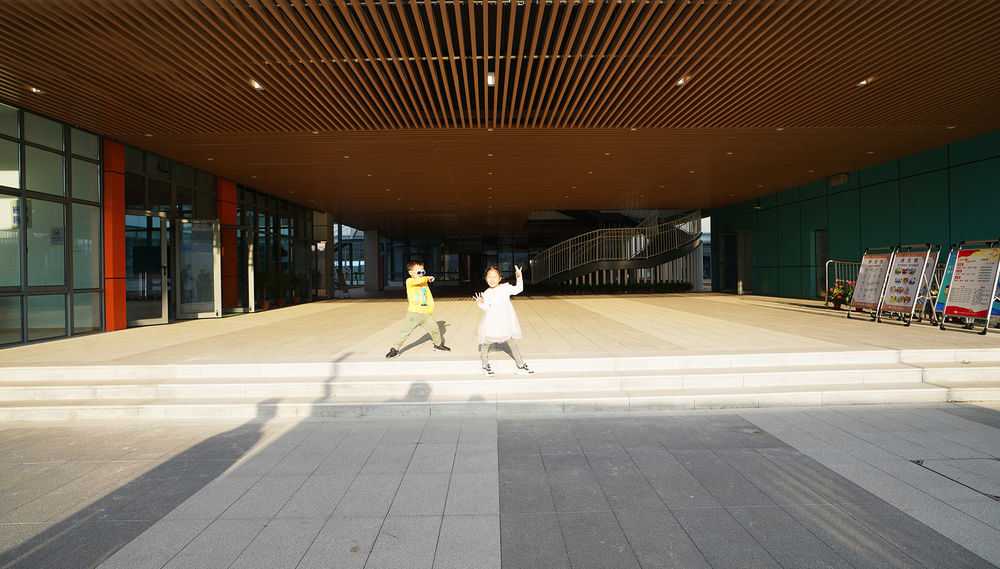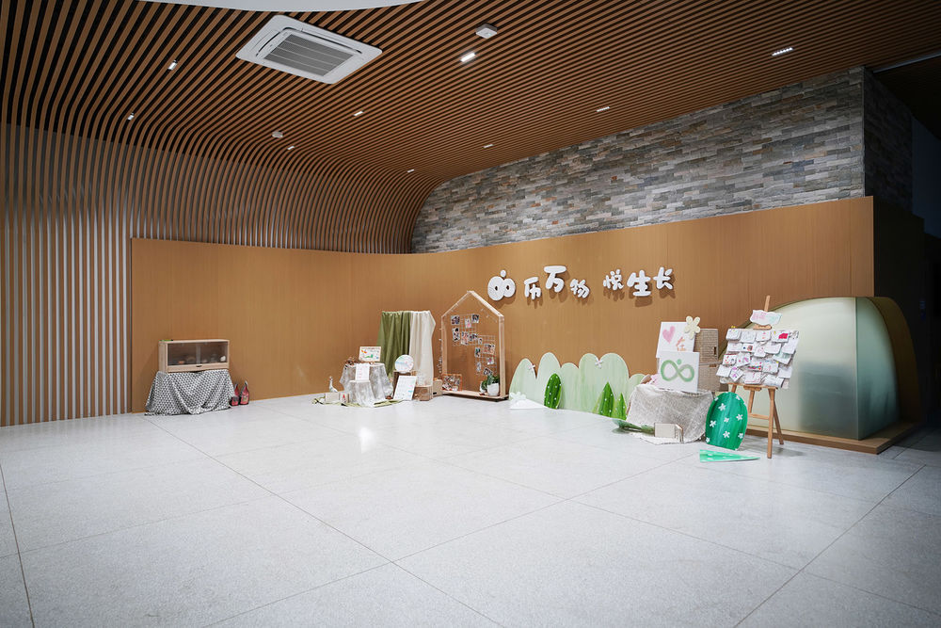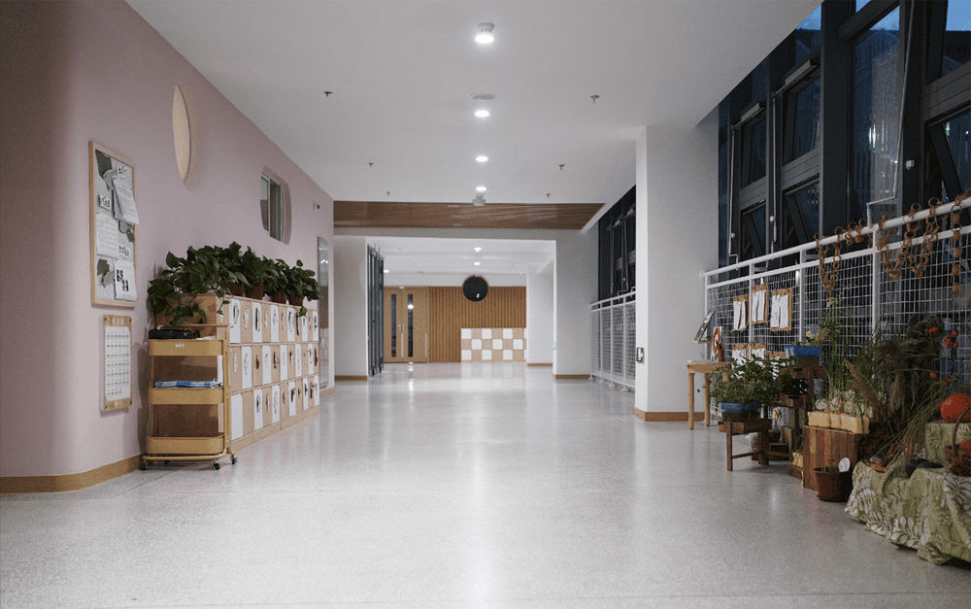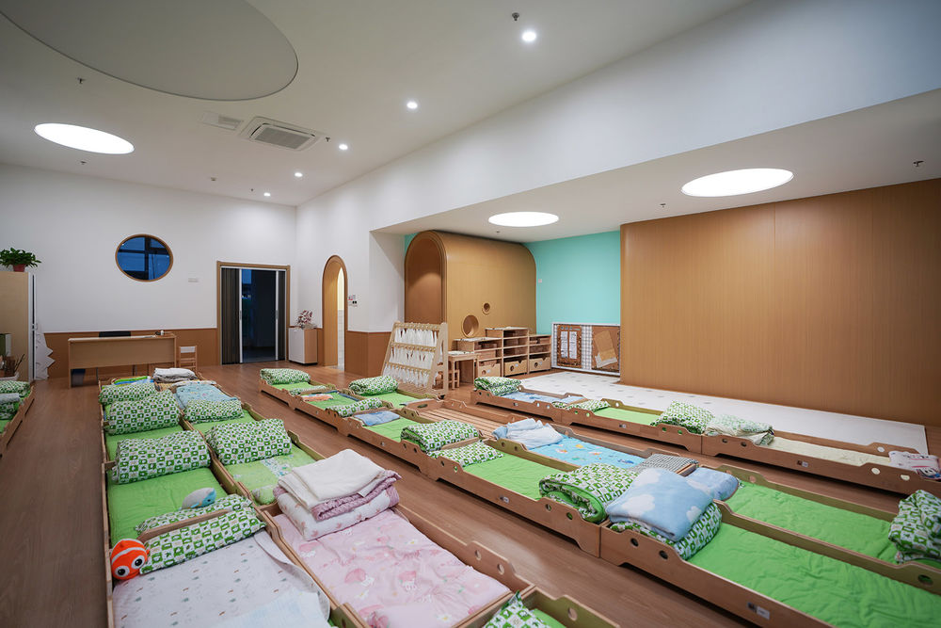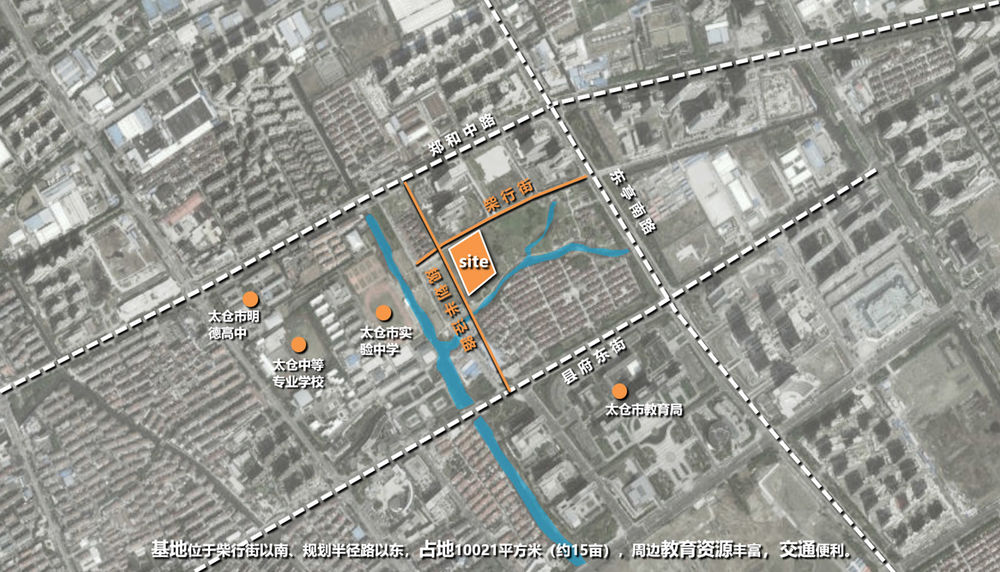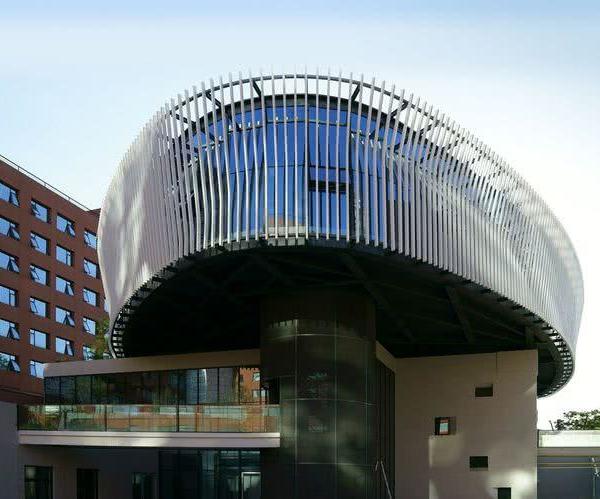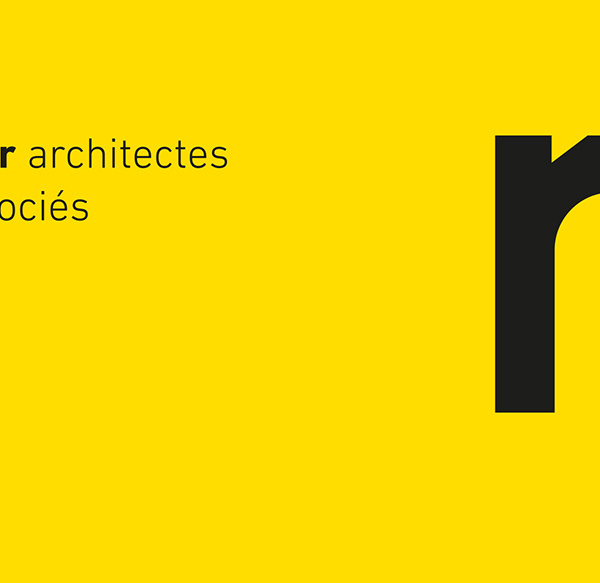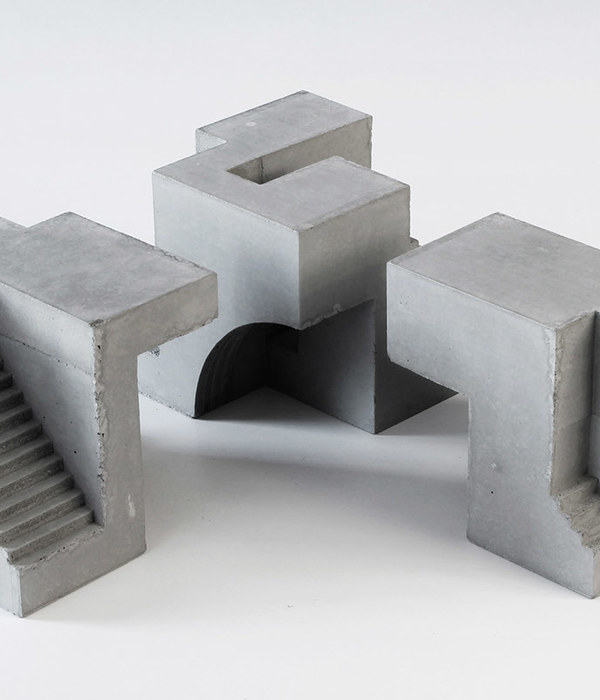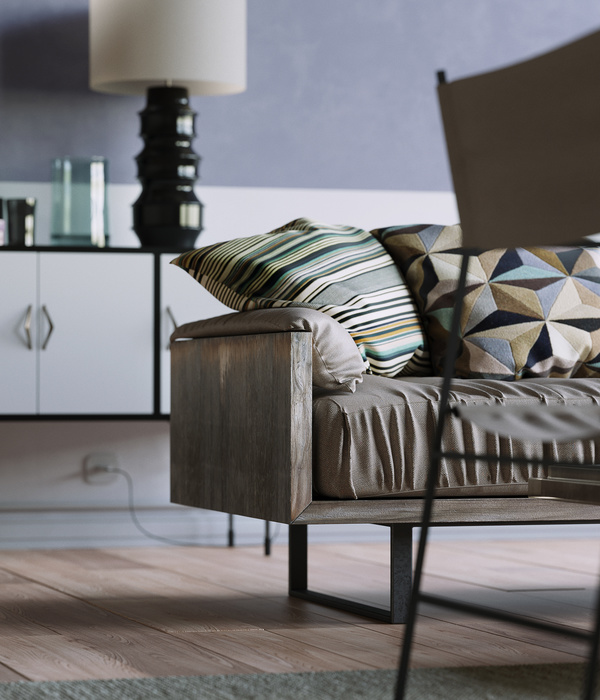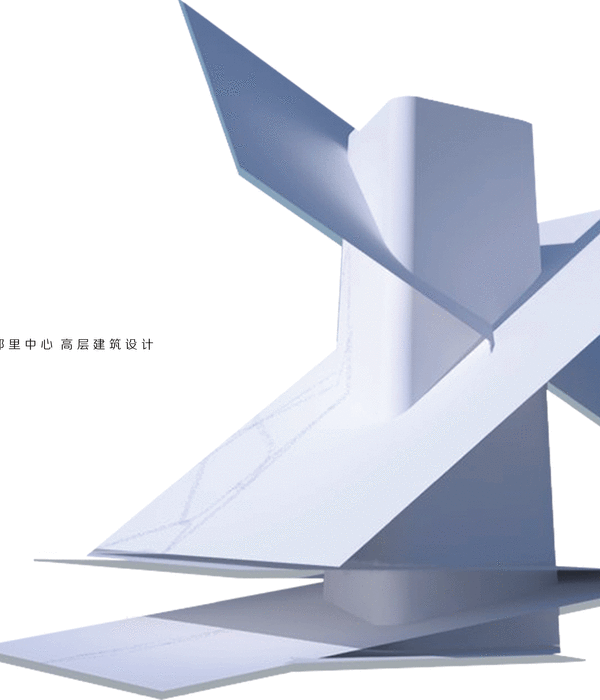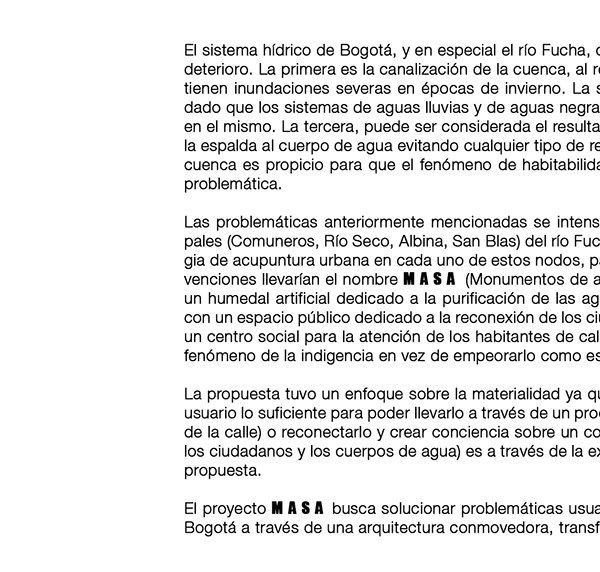太仓市东郊幼儿园|江苏 立诚建筑
设计之初 At The Beginning of the Design
像幼儿园这样鼓励求知探索的场所是怎样的?它应该更侧重孩童的体验与认知,并且这样的场所空间没有特定具体的形式,需要我们发挥想象力去创造。那我们应该如何去让孩童去获得有趣的体验?当一个空间具有偶发性和遇见性时候,它将无限激发幼儿对于空间多样性的探索欲。
What does a place like a kindergarten look like that encourages intellectual exploration? It should be more focused on children’s experience and cognition, and there is no specific form for the place and the space, so we need to use our imagination to create it. So how do we get children to have interesting experiences? When a space is episodic and metaphysical, it will stimulate children’s desire to explore the diversity of space.
▼鸟瞰图,Aerial View ©立诚建筑设计院
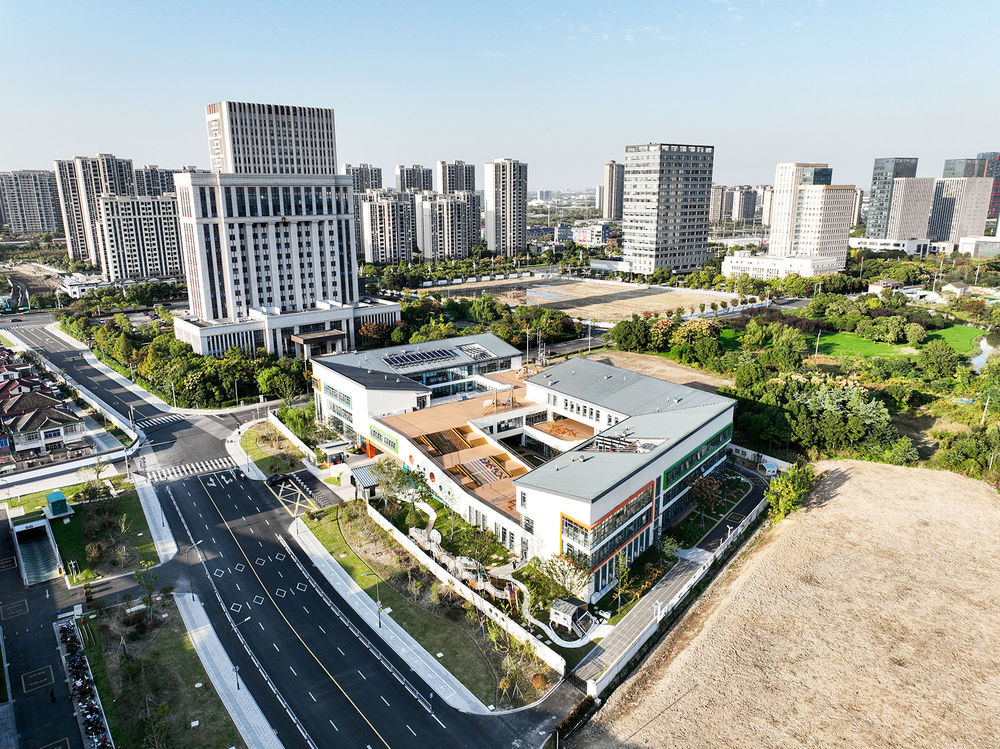
▼幼儿园总平俯视,Master plan ©立诚建筑设计院
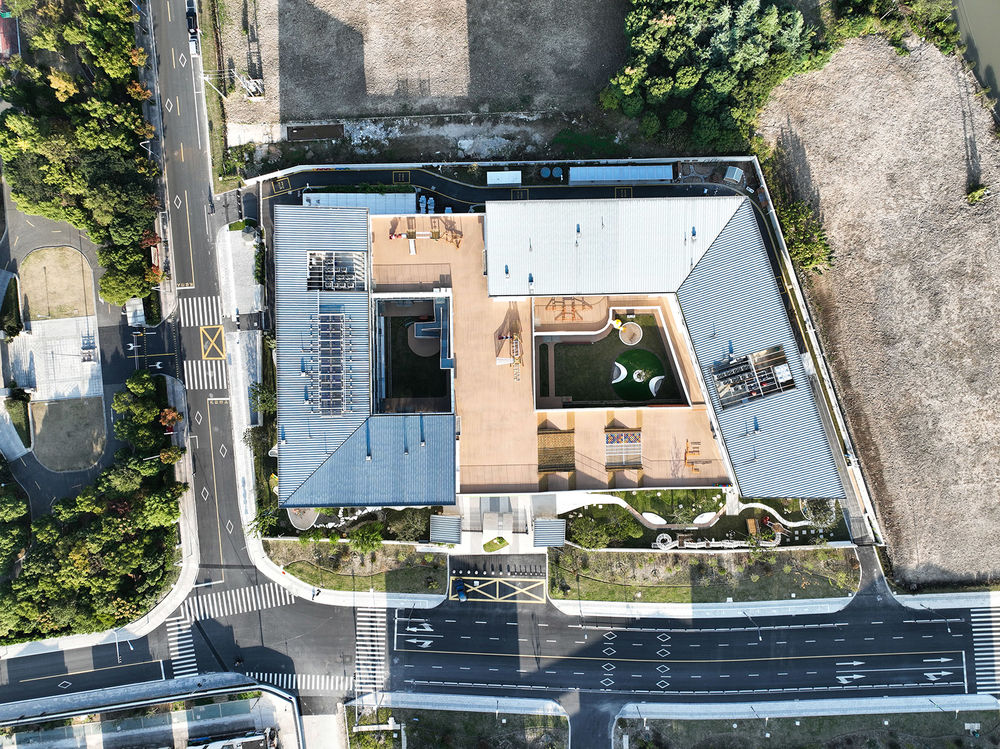
项目背景 Project Background
基地位于一片净地,周边散落着低矮住宅,同时也矗立着多种类型的高层建筑。从视角体验角度思考,无论是人视角还是俯视角度,都对本次方案的建筑形式设计提供逻辑灵感,尤其是在不同视角切换与整合的过程中,使方案不得不同时兼顾考虑建筑正常立面与第五立面的关系。
The site is located in a clear and quiet area, surrounded by low-rise houses and high-rise buildings of various types. Thinking in terms of the experience of perspective, both the human perspective and the overhead perspective, provides logical inspiration for the architectural form design of this proposal, especially in the process of switching and integrating the different perspectives, so that the proposal has to take into account the relationship between the normal façade of the building and the fifth elevation at the same time.
▼视频,Video ©立诚建筑设计院
设计理念——园之为园 Design Concept, The Reason Why A Garden is A Garden
以有限的地域,创造无限的空间。本案以此为出发点,整体围绕两个庭院展开,同时推崇玩乐即学习的理念,即寓教于乐。我们通过增加空间层级,丰富空间体验来体现该理念,具体做法,结合如下的有形方案生成方式,本案有三条无形的创作逻辑序列:
– 极强进深感的入口空间,目之所及,一片游乐空间,双耳所闻,一片欢声笑语,激发了幼儿的探索欲和好奇心; – 围绕两个庭院给幼儿创造出丰富的空间体验感; – 通过各层屋面的连接,将整个空间场地串联到一起,形成一个完整的空间序列。
To create unlimited space in a limited area. As the starting point, this case is centred around two courtyards, while promoting the concept of learning through play, and teaching through fun. We reflect this concept by increasing the spatial hierarchy and enriching the spatial experience. Specifically, combined with the following generation methods about tangible programme, this case has three intangible sequences of creative logic :
– The entrance space with a strong sense of depth, a space for playing as far as the eye can see, and a space for laughter as far as the ears can hear,it stimulates the young children’s desire to explore and curiosity. – Creating a rich sense of spatial experience for young children around two courtyards. – The entire spatial site is linked together by the connection of the roofs at each level,it creates a complete spatial sequence.
▼方案生成——打破传统,做减法,Programme generation – breaking with tradition and subtraction ©立诚建筑设计院

▼西南立面,West-south elevation ©立诚建筑设计院
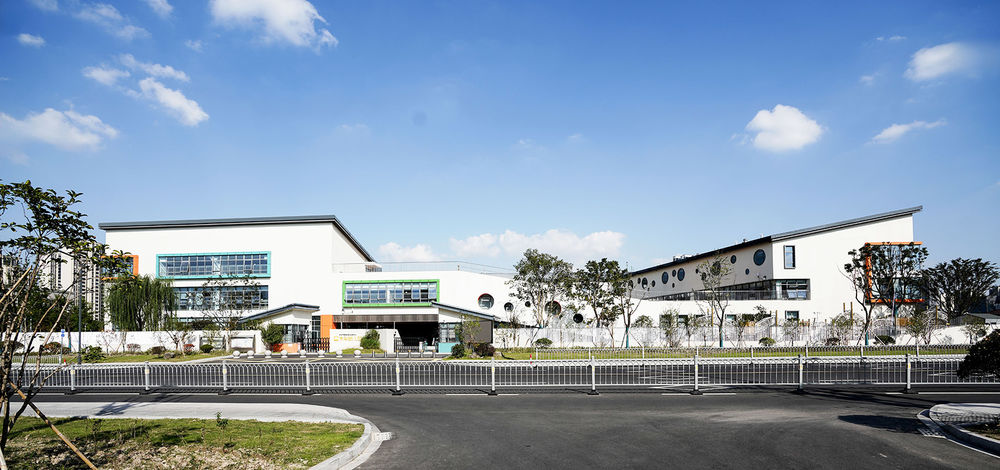
▼庭院透视,Courtyard Perspective ©立诚建筑设计院
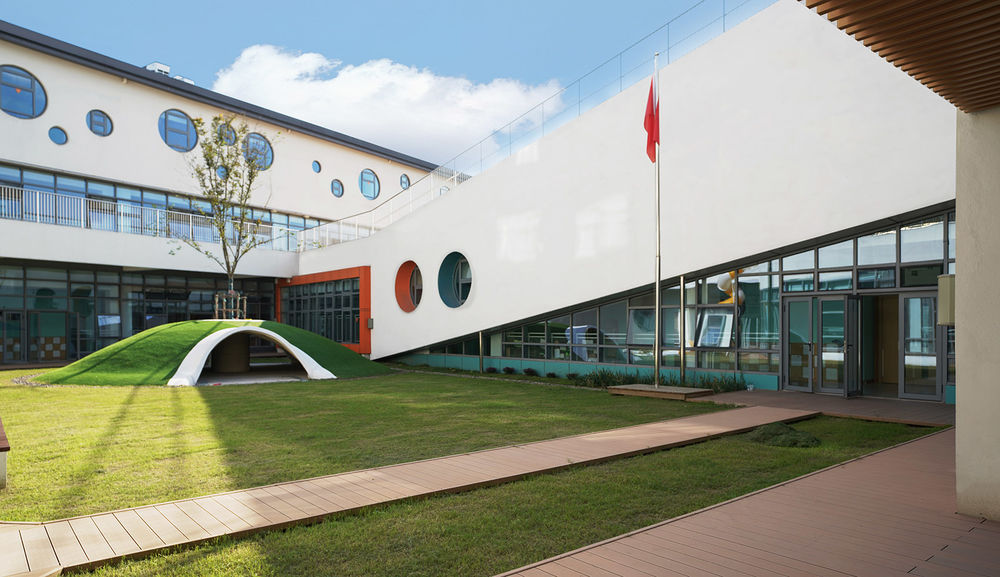
实用与美观:灵动的围合空间 Practical and Aesthetic: Flexible enclosure
为了保证孩子们活动中所需的日照时间,所有的教学空间都放在采光好的位置,整体形体在不同的方位由不同高度的平台和坡道整合,串通二层以及三层的屋顶,创造了一个连续的屋顶活动平台。建筑内部布局采用了单边廊道,将室内自然采光及通风的效率最大化。整个幼儿园的体量相对克制,并未撑满整个场地而是给入口部分留有了一定的余地,保证家长接送孩子时有足够的空间能等待和告别,从而避免未来高峰时期给场地交通带来压力。
In order to ensure that the children’s activities are exposed to sunlight, all teaching spaces are placed in well-lit locations, and the overall form is integrated by platforms and ramps of different heights in different directions, connecting the roofs of the second and third floors to create a continuous roof terrace. The internal layout of the building adopts a single-sided corridor to maximise the efficiency of natural light and ventilation. The volume of the kindergarten is relatively restrained and does not fill the entire site, but leaves some space at the entrance to ensure that there is enough room for parents to wait and say goodbye when dropping off and picking up their children, thus avoiding pressure on the site during peak periods in the future.
▼夜幕下教室里透出温暖的灯光,Warm lights in the classroom under the night ©立诚建筑设计院
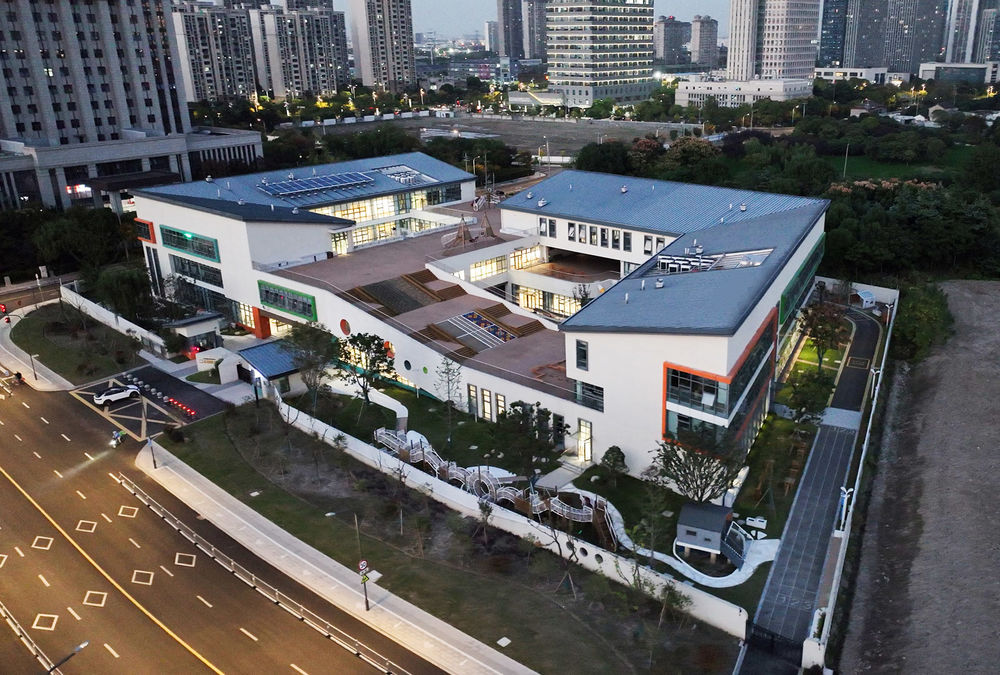
▼采光立面,Daylighting facade ©立诚建筑设计院
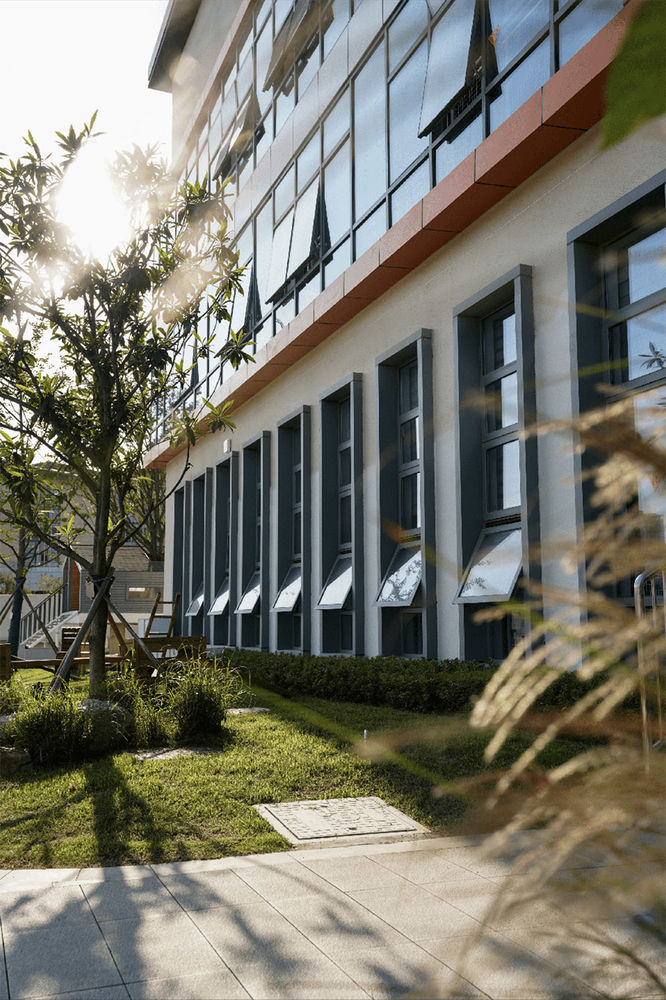
立面设计——色彩与形状的交融 Facade Design
虽然整个幼儿园室外只使用了三种颜色: 蓝、黄、绿,但强烈的色彩对比和形状冲突,让幼儿园布局显得设计概念感十足。此幼儿园的设计更是一场生活态度与艺术的邂逅,用无限想象力创造了一个无尽的空间。透过建筑空间的营造表现对于美的无限幻想和无尽的创造之美。每一个窗子都代表了一个梦,此幼儿园的建筑外形,通过大大小小的、高高低低的窗子布局、让一道道阳光透过窗子打进来,当孩子们站在楼顶俯瞰,建筑、人文、自然、都以不规则的多变形区域呈现,互相分离又紧密相依,这也是一所孩子们的精神栖所。
Although only three colors are used for the entire outdoor area of the kindergarten: blue, yellow and green, the strong contrast of colors and the clash of shapes make the layout of the kindergarten appear to be full of design concepts. The design of this kindergarten is an encounter between life attitude and art, creating an endless space with unlimited imagination. Through the creation of architectural space, it expresses the infinite fantasy of beauty and the beauty of endless creation. Each window represents a dream, the architectural shape of this kindergarten, through the layout of large and small, high and low windows, so that a ray of sunshine through the windows, when the children stand on the roof overlooking the building, the architecture, humanities, nature, are presented in irregular multi-deformation area, separated from each other and closely dependent on each other, which is also a children’s spiritual habitat.
▼西立面,West facade humans view ©立诚建筑设计院

▼象征生命活力的颜色Colours that symbolise life’s vitality ©立诚建筑设计院
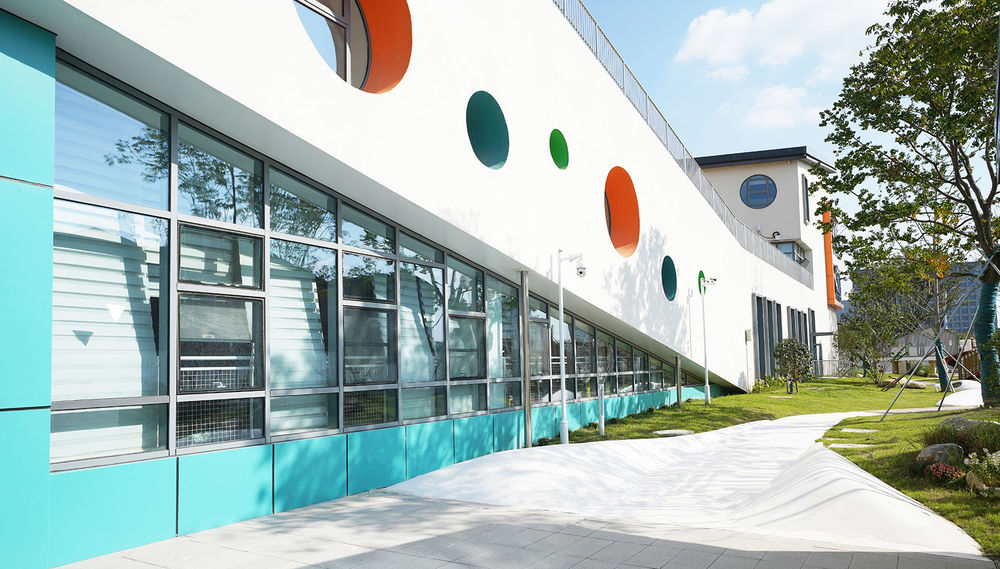
回归一切色彩的本源,本心出发,我们用无色之色,探寻幼儿园最原始的魅力,至纯至性。摒弃以往幼儿园中常见的斑斓彩色,以白色为主基调,少许蓝、黄、绿色作点缀,干净而纯粹的空间给予视野无限的放空与遐想。
Returning to the origin of all colours, we use colourless colours to explore the original charm of the kindergarten, the purest and the sexiest. Abandon the common colourful kindergarten in the past, white as the main tone, a little blue, yellow, green for the embellishment, clean and pure space to give the vision of infinite emptiness and reverie.
趣味空间——孩子内心的童话故事 Interesting space – The Fairy Tale Inside Your Child’s Mind
为了增加趣味性,建筑的设计和景观要素在三维上皆做了充分的融合。首层入口处利用反梁创造了一个开敞的16米跨度的空间。建筑室内与室外的界限变得模糊,使得孩子们随时与自然进行对话。彩色玻璃,创意的形体,多变的空间,滑梯坡道,攀岩坡道等等,将幼儿园与这些自然美好的小事物集结在一起,加以简单质朴的木质材料,寓意回归自然本真的主题。
In order to add interest, the design of the building and the landscape elements are fully integrated in three dimensions. The entrance on the first floor uses inverted beams to create an open space with a span of 16 metres. The boundaries between the interior and exterior of the building are blurred, allowing children to engage in a dialogue with nature at all times. Stained glass, creative forms, varied spaces, slide ramps, climbing ramps, etc., bring the kindergarten together with these beautiful little things of nature, and the simple and rustic wooden materials symbolise the theme of returning to nature.
▼屋顶活动平台,Roof activity platform ©立诚建筑设计院
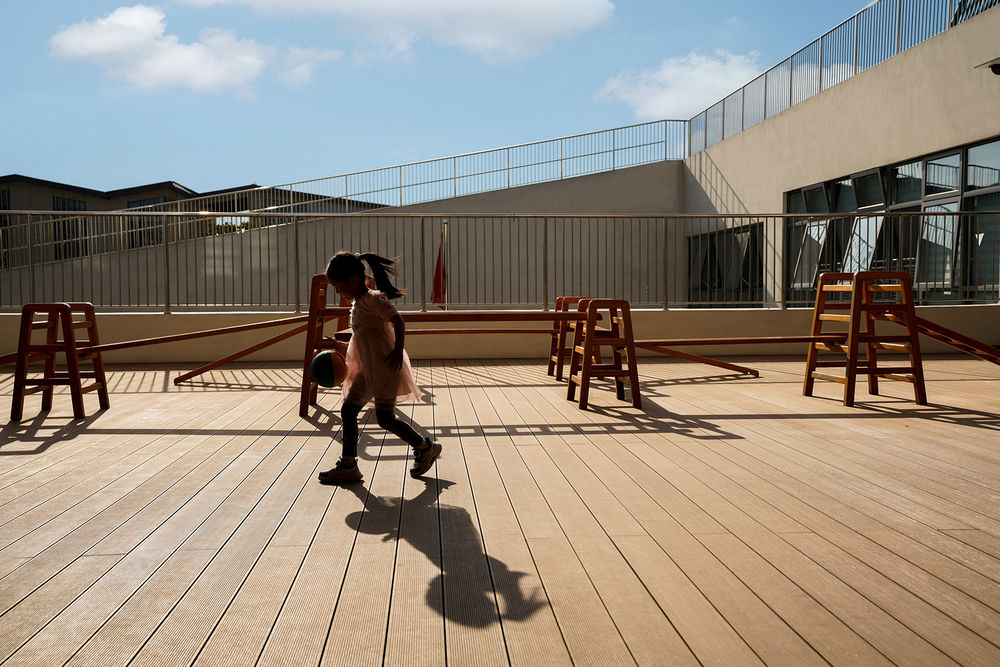
▼灰空间视角下的活动平台 , Activity Platforms from the Perspective of Grey Space ©立诚建筑设计院
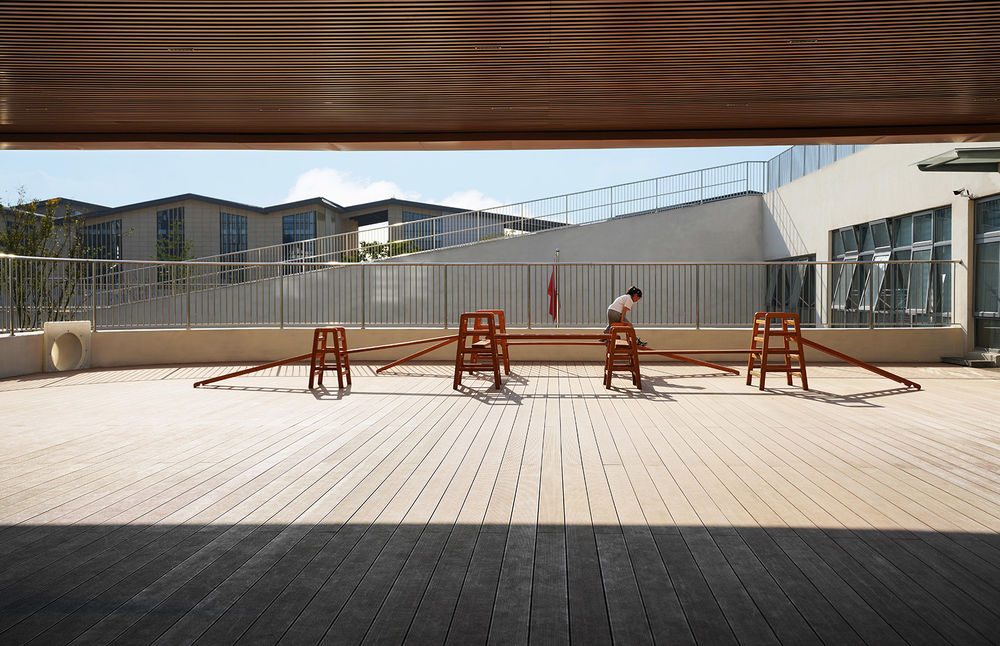
▼屋顶趣味攀岩区,Roof Fun Rock Climbing ©立诚建筑设计院
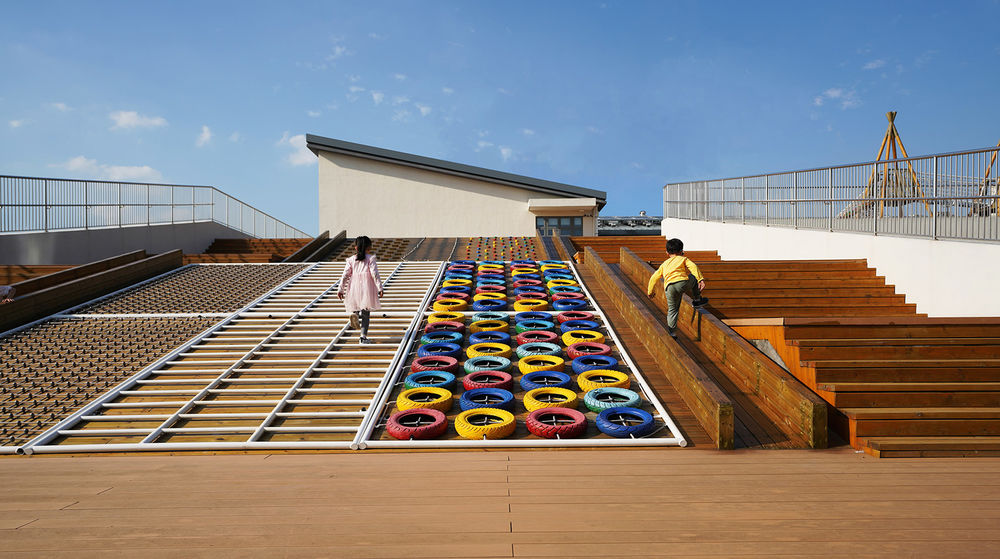
▼入口庭院景观俯视,Interesting landscape ©立诚建筑设计院
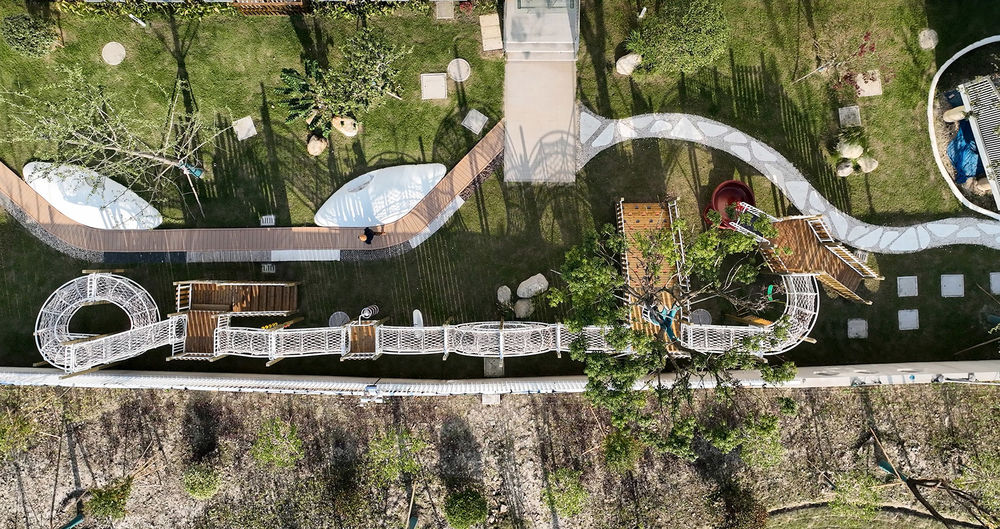

▼别有洞天的院落景观,The courtyard landscape with unique caves ©立诚建筑设计院
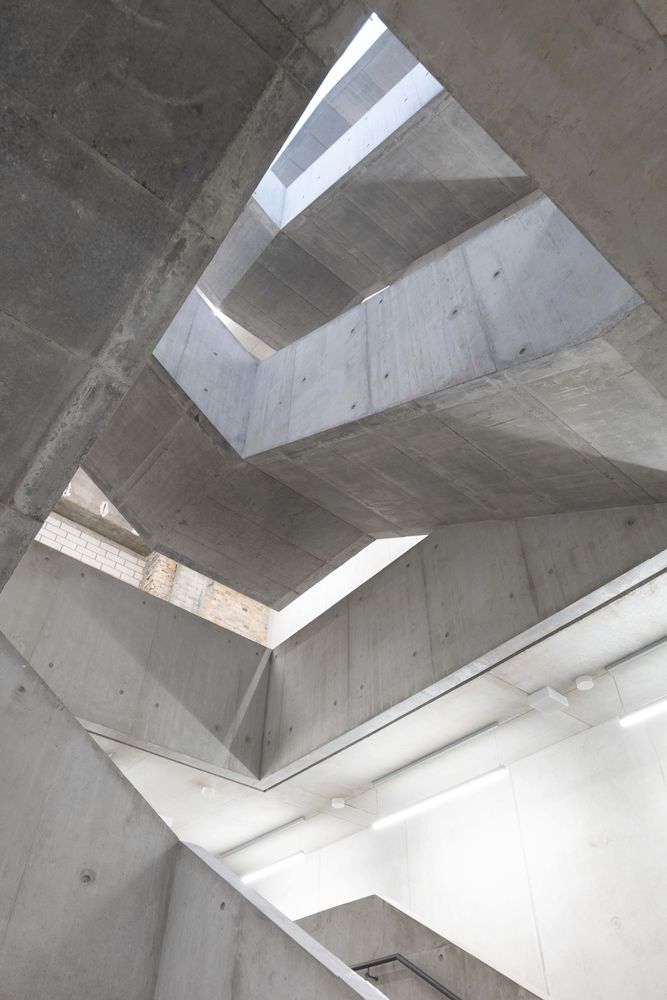
▼阳光下的希望 , Hope under the sunshine ©立诚建筑设计院
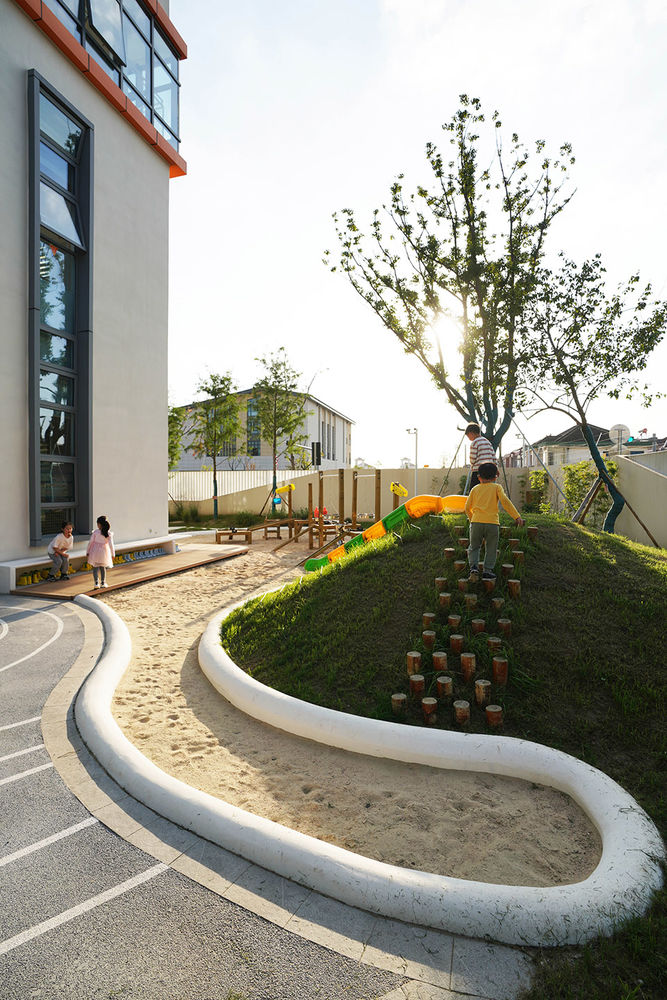
室内空间:爱意与温暖的心灵港湾 Indoor space: Love and Warmth for the Soul
作为教育类建筑,尤其幼儿园,物理空间的属性不单单停留在功能上,更重要的是给予孩子心灵上的慰藉,一个充满爱意,如家园般的内部空间环境是我们本次设计思考的重点。在庭院以及坡道连接室内外空间作为事件高潮的基础上,室内空间的基调便成了酝酿过程中的情绪基点。
As an educational building, especially a kindergarten, the attributes of the physical space do not only stay in the function, but also give comfort to the children’s soul, a loving, home-like interior space environment is the focus of our design thinking. Based on the courtyard and the ramp connecting the indoor and outdoor spaces as the climax of the event, the tone of the indoor space becomes the emotional base of the brewing process.
▼简洁温暖的教学空间,A simple and warm teaching space ©立诚建筑设计院
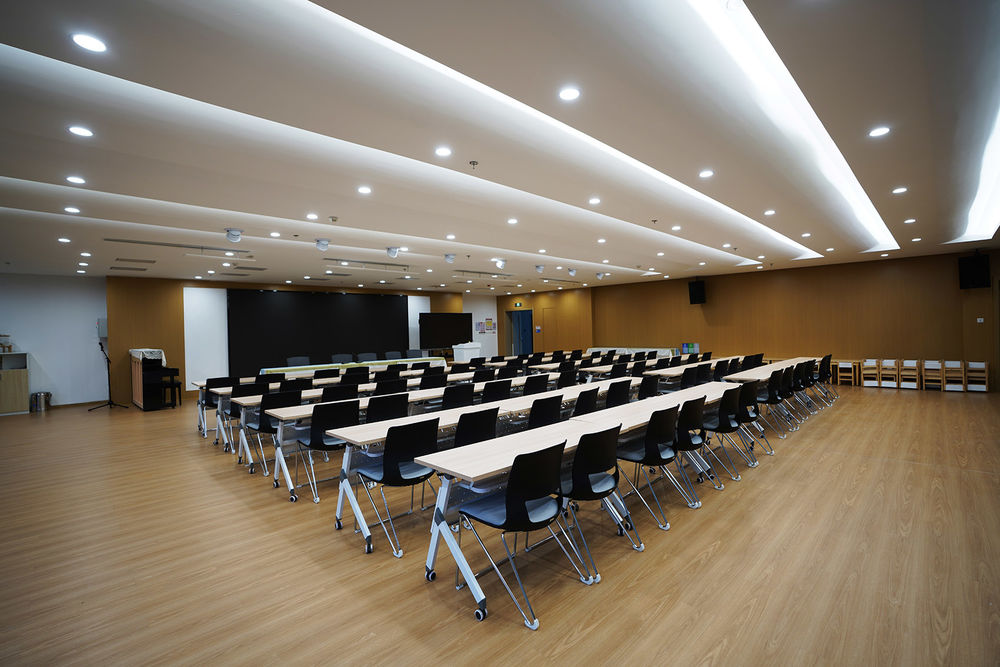
▼1F平面图,1F Plan ©立诚建筑设计院
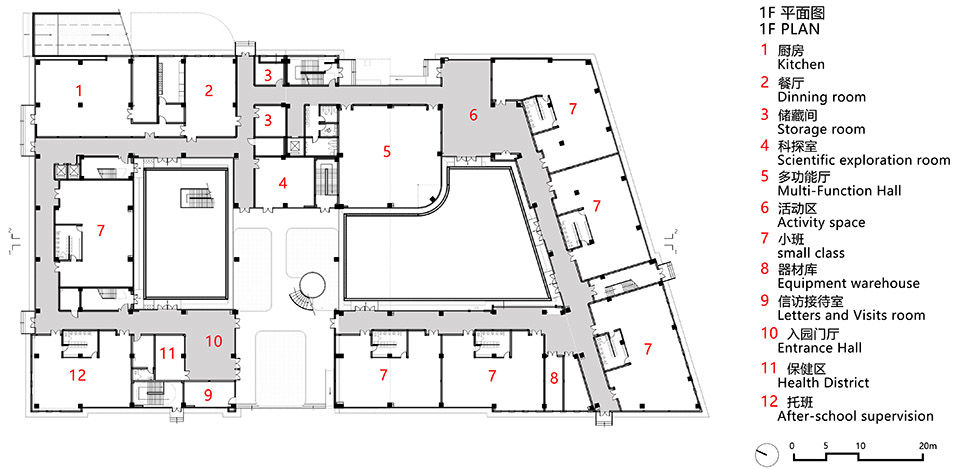
▼2F平面图,2F Plan ©立诚建筑设计院
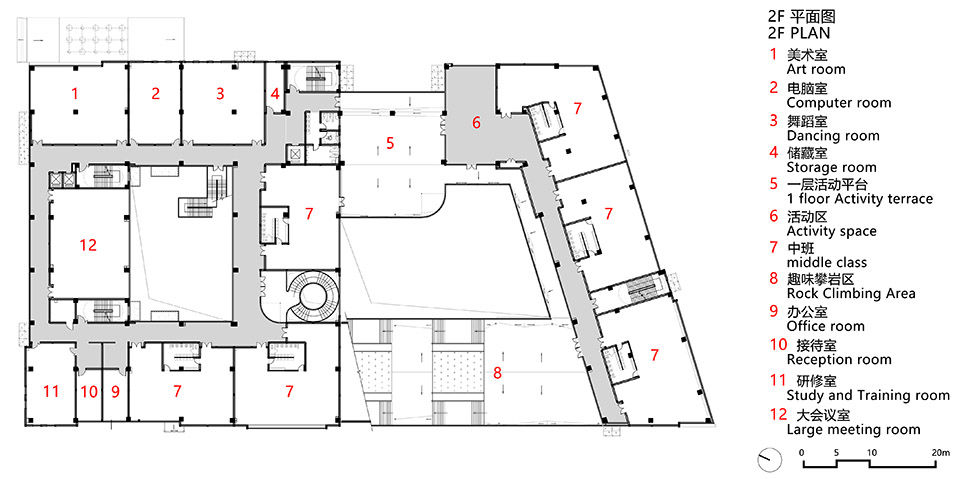
▼3F平面图,3F Plan ©立诚建筑设计院

▼BF平面图,BF Plan ©立诚建筑设计院
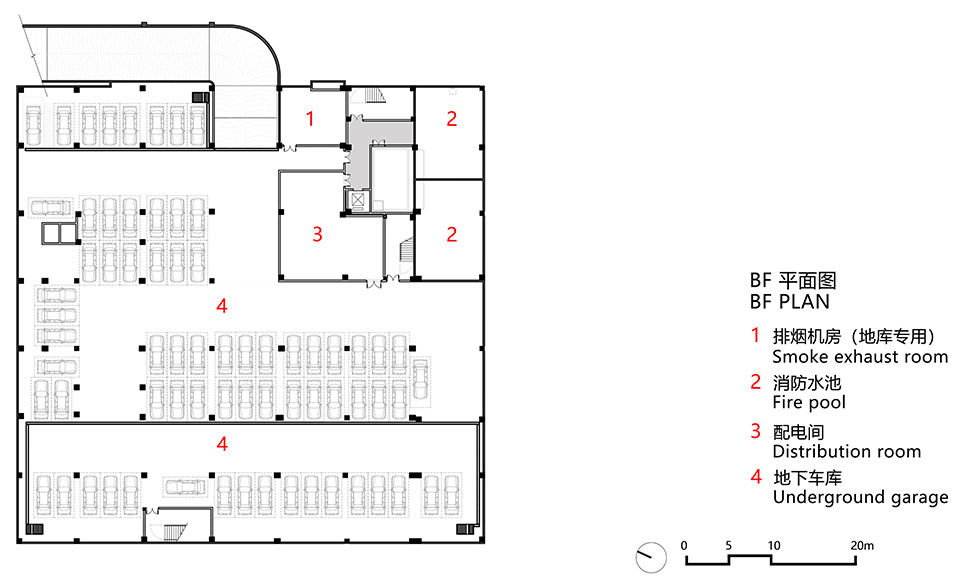
▼FF平面图,FF Plan ©立诚建筑设计院
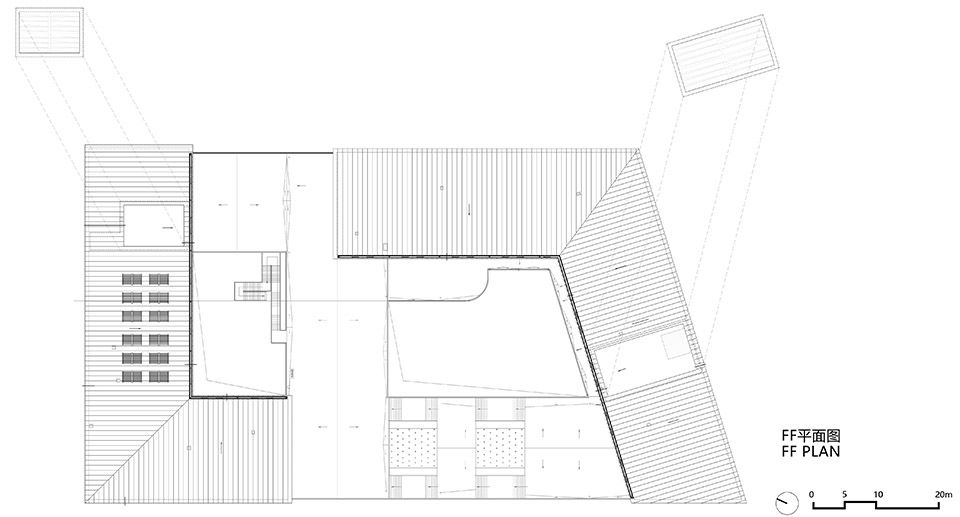
▼立面图,Elevation ©立诚建筑设计院
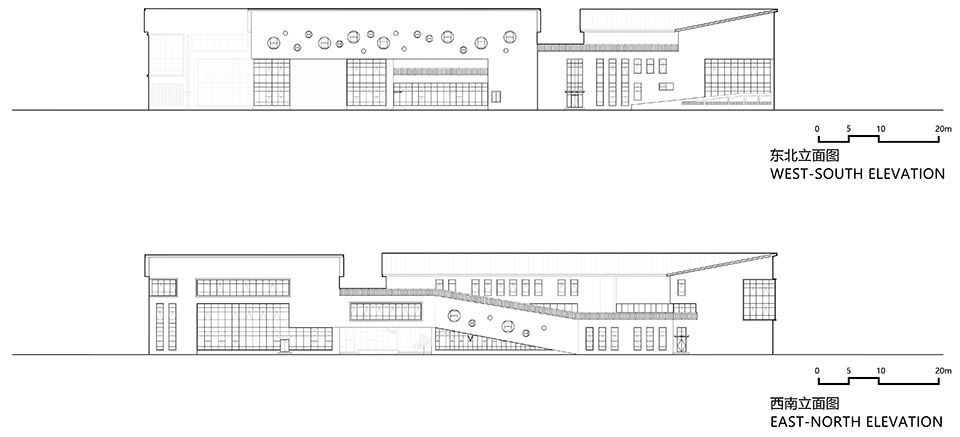
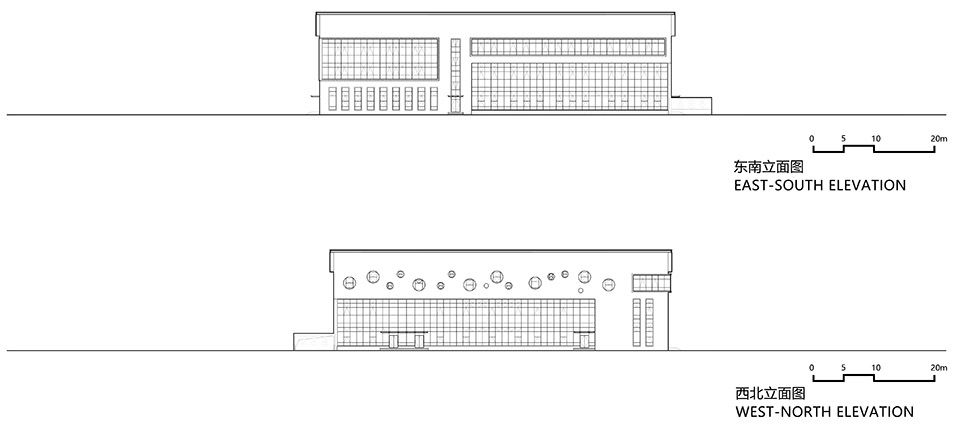
▼剖面图,Section ©立诚建筑设计院
