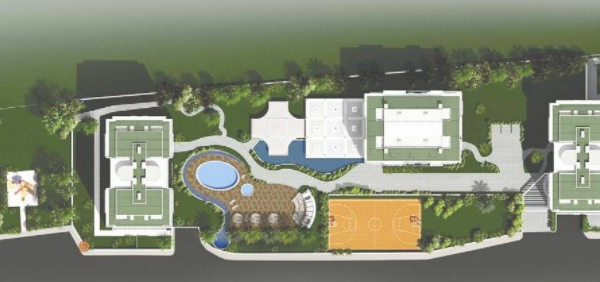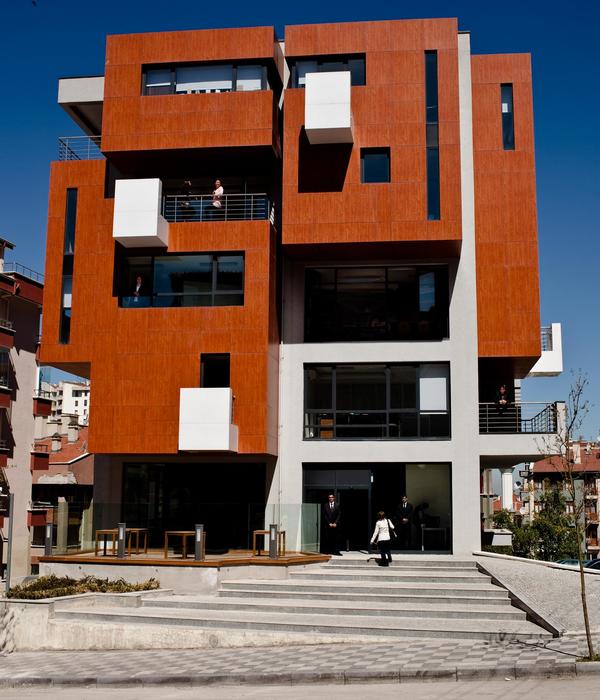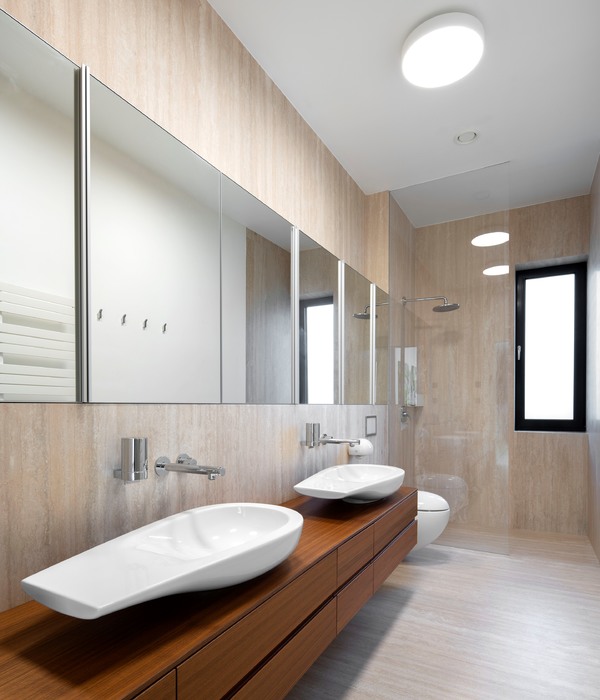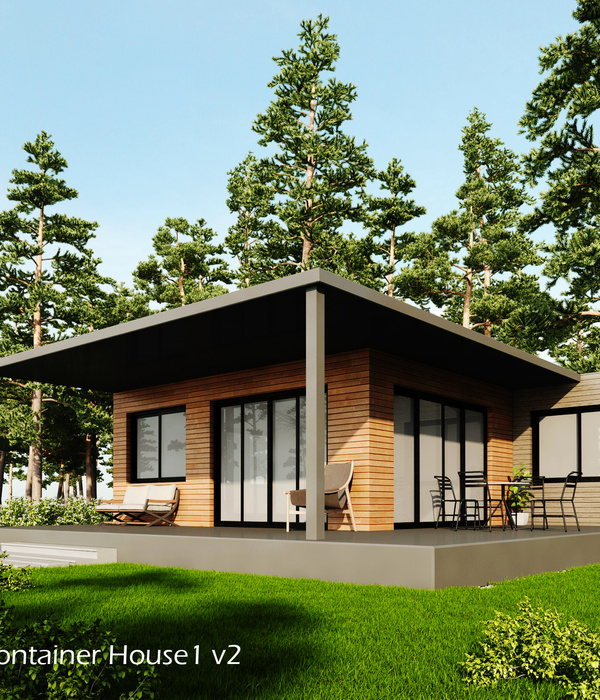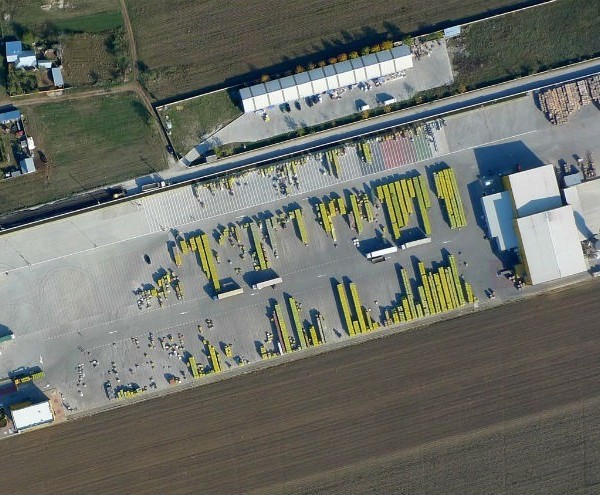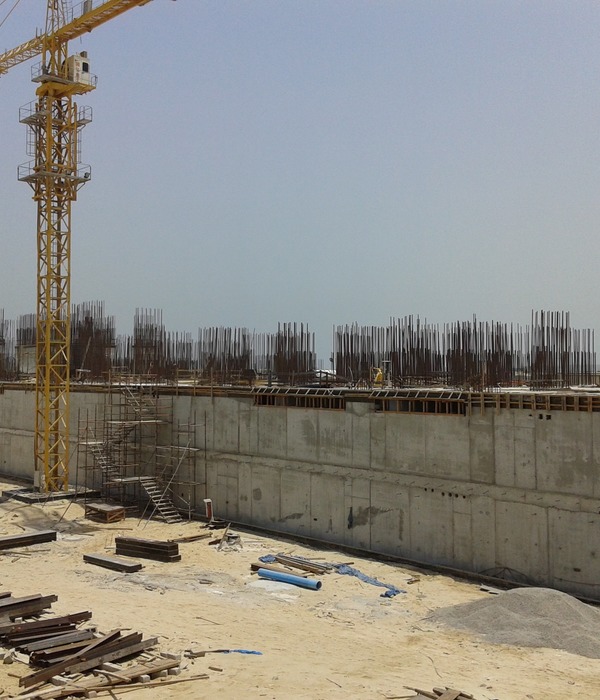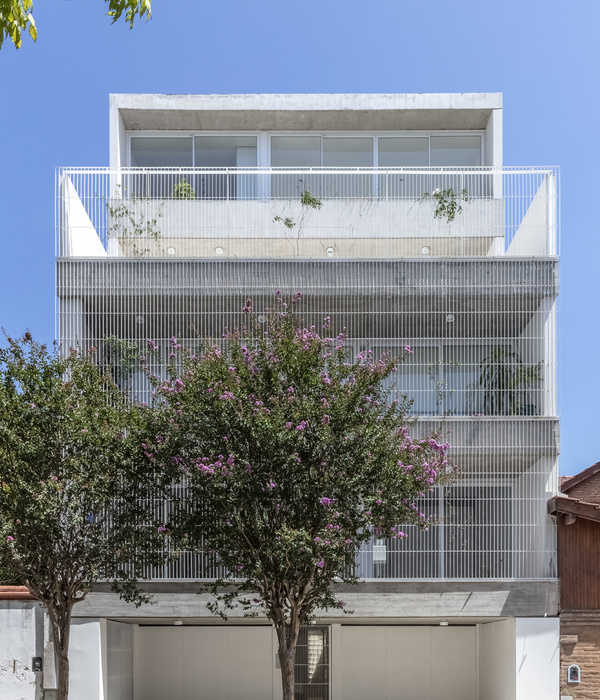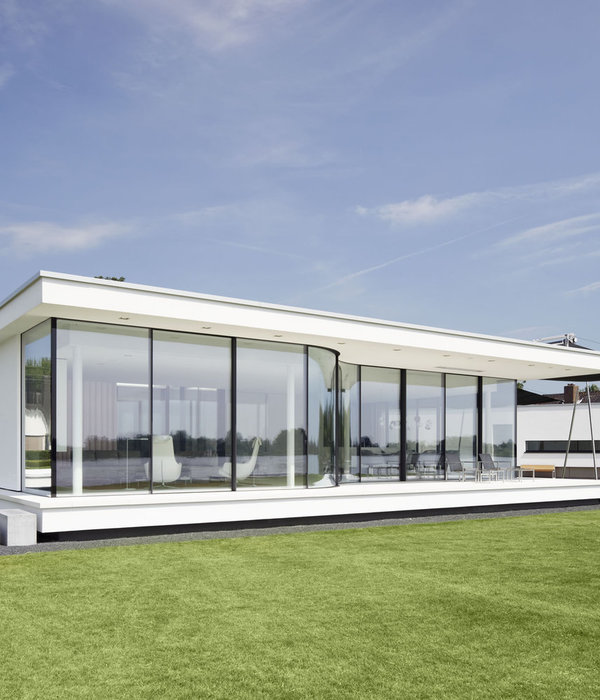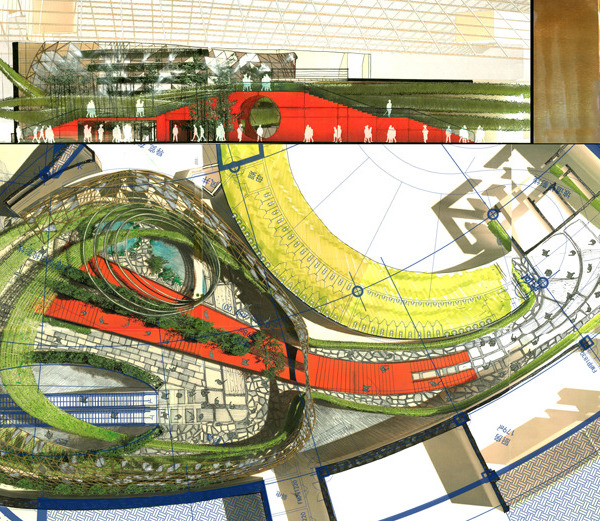第一印象 | A First Observation
客户希望在本项目中创造一个功能灵活的开放式广场。变化总是不可避免的。 显而易见地,医疗领域也在不断地革新。护理方式的改变已经彻底改变了精神病学中心的面貌。 而当护理方式发生更大的改变时,精神病学中心也会随之发生更大的改变。
An open square was expected. A specific place was unexpected. What was to be expected. Change is inevitable. Healthcare changes. The change in care already changed the campus so much. And the campus will change even more when more changes in care occur.
▼ 正立面外观,front elevation view
如今校园发生的改变也正是时代潮流所要求的。而毫无疑问地,校园将来会变成什么样子,也需要紧跟时代的发展。但是可以肯定的是,人们需要投入更多的精力去改造现有建筑。有一件事是毋庸置疑的:曾经的校园建筑的局限性十分之大,只有自身的特定功能,没有一点灵活性。而未来的建筑物应该不止是一座建筑那么简单,它应该更具灵活性和可持续发展性,它可以是一座建筑,也可以是一座花园、一个公园、甚至是一片绿地。但是每座建筑仍然具有建筑的空间尺度。即使是一个开放的大空间,也仍然具有房间的尺度,仍然是一个由砖墙围合而成的坡屋顶建筑。建筑室内设置花园式庭院,因而从另一个角度看,它也是一个具有建筑空间的花园。
然而,几乎每一间房间都仍然具有一个特定的建筑元素来对自身进行限定。例如在精神学中心的中央区域的上空加建一个白色凉棚般的屋顶。这个凉棚屋顶充当着建筑与花园之间的出入口,这个出入口具有极强的开放性,吸引着人们前来驻足参观。然而,时至今日,很多校园建筑仍然只是具有教学功能的校园建筑而已。更让人无奈的是,在很多老建筑仍然被限定在具体的功能性空间中的同时,很多新的校园建筑虽然不再遵守限定的建筑功能框架,但却变得不再是校园建筑。
如上所述,很多旧建筑已经再不能适应当今时代对医疗护理的要求了,虽然可能在未来的某一瞬间,它们或许能够出乎意料地跟上时代的潮流,但那也都是后话了。但这些并不能解释为什么现在的某些新建筑设计都只是想当然地进行改变,而不考虑如今的时代已经发生的变化。
What already changed on campus, was likely the right thing at the time. Likely. What will change to the campus tomorrow, will need to be the right thing too. Without question. But after that much change, it is clear that changes today cannot happen on their own. And no longer by their own.
One thing is sure: the campus used to be a real campus. With a specific identity, and yet so much different identities. Buildings vis-à-vis – not buildings. A garden. A park. Green. And every building the size of a house. A large house, but still a house. With rooms. And bricks, and a sloped roof. The garden was filled with houses. A park with rooms.
Every house had, or still has, a specific element to define the house. The white loggia. Or almost every house. The loggia as a door between the building and the garden. As an open and welcoming doorway. A doorway to linger in. To stay.
Today, the campus still shows what the campus used to be. At the same time, the campus shows how the changes to the campus – the new buildings – do not seem to consider the campus to be a campus. Which the old buildings still try. As said, it can be understood how the old buildings are not able to follow the changes in care anymore. Still not today – but maybe in a moment they can, unexpectedly.
But this does not explain why those changes – the new buildings – do not consider what was already there. Those changes are there by their own. On their own. Nothing more.
▼ 正立面入口,entrance view on the front facade
因此,如果今天要设计一个医疗护理性质的建筑,绝不会使用上述的设计理念。建筑事务所architecten de vylder vinck taillieu将会充分考虑医疗护理建筑的时代要求,在尊重和保留现有建筑的适合的元素和空间的前提下,将新的设计理念和空间加入其中,使其成为一个功能灵活的建筑物。
If today, changes in care will change the campus again, it will not be without considering the campus as such. The idea of the campus will be considered – with care.
Not only by employing the new, but also by employing what is still there. The houses.
▼ 东立面外观,exterior view of the east elevation
Sint-Jozef精神病学中心大楼 | Jozef
Sint-Jozef精神病学研究中心便是需要跟随时代的要求进行改造的建筑之一。它是一个空间舒适的优秀建筑设计,但却不再能适应当今医疗护理对空间的要求。
因此,原始的建筑需要被改造,它需要变成一个广场之类的开放性空间,以便进行各种有利于医疗护理成效的开放性活动。因此,改造的原因便一目了然了,医疗护理领域已经改变了,而原始的Sint-Jozef大楼已经不能适应当今的空间要求了。
但这并不意味着需要将原始的Sint-Jozef大楼推倒重建,因为这并不是解决问题的唯一方法。但改造也面临着特殊且巨大的挑战,即如何将Sint-Jozef大楼改造成一个能够适应当下要求的空间,因为它本身并不是一个广场。建筑师需要深思熟虑,提出一个改造方案。
Sint-Jozef is one of those houses. A nice house. A good house. But no longer a house which can still be a home for care today.
So, Jozef is retiring. Surely, Jozef needs to make room. For a square. An open square. Open space for open activities. Care is allowed to desire open space for open activities today.
The question is clear. The question is understood. Care changes, and Jozef cannot follow anymore. But does this mean that Jozef needs to make room? Gone? Demolished? Is that the only way to make room for change?
A different question poses itself. How can Jozef change to make room for changing expectations. It seems impossible. A house is not a square. Yet the question should be thought through.
▼西立面外观,exterior view of the west elevation
对此,建筑师开始思考,本次改造意味着什么、需要什么。它所需要的,难道就只是一个单纯的广场空间么?抑或是一个高灵活性的、可持续的、可以容纳各种类型的活动的室外空间?
如果它所需要的只是一个可以容纳各种活动的空间,那么一个广场是否可以满足要求?是否还可以有其他的空间可能性?
因此,建筑师将Sint-Jozef大楼拆分成了一个具有多种空间形式的“广场”,开放但仍然是一个具有围合结构的建筑空间。
The idea of an encounter should be considered. What this means. What this requires. Is it a square that is needed – as such? Or is it a collection of desires, intentions and expectations to find a space outside, where encounters in its many different forms can and may take place?
If an encounter in its many different forms can and may take place – in a square as place – would the square be enough? Can it be more – different? To dismantle Jozef into a square – in many different forms. A place in many different forms. Open, and yet still a house.
▼带有广场性质的室内休息空间,可进行不同的活动,interior lounge space with the square characteristics where can hold open activities
或许可以尝试这种形式:设计一个没有实体屋顶的空间,或者至少是在某些空间区域没有实体屋顶的空间,而其余空间则可以使用玻璃屋顶。故而,除了某些特定的房间之外,所有的空间都是开放的,打造一个充满惊喜的奇迹之屋。
它可是一座皇家花房,也可以是一个封闭的花园——一个带有建筑空间的花园。这个想法看似简单,实则困难异常。建筑师们需要设计一个充满空间可能性的广场型空间,因此才能毫无疑问地为各种具有不同护理要求的活动提供场地。
Maybe like this. No roof. Or at least, in some parts. In other parts, a roof of glass. Most of it open, then, except for a few rooms. Wunderkammers – rooms of wonder. A royal greenhouse. An enclosed garden. A house which gives a garden a home. That simple, but that complex too. A square was the question, a range of possibilities was answered with. Rooms that make room for different kinds of care. Without question.
▼室内花园空间,interior park view
凉亭 | Loggia
然后是那些美丽的凉亭式空间。这些凉亭式空间可以作为建筑的特色,吸引人们驻足停留。这个概念不仅可以对Sint-Jozef大楼起到上述作用,对所有建筑都有类似的效果。但是,Sint-Jozef大楼的要求更高——它需要一个更高的空间,一个朝向各个方向开放的空间。
And then those beautiful loggia’s. Again and again. Welcoming doorways. Not only of Jozef, but of all those houses. But now, with Jozef, slightly bigger. Slightly higher. And even a second one. Jozef as Janus. Jozef as – open to all sides.
▼建筑室外的凉亭空间,the outdoor loggia space
作为建筑空间和花园空间之间的过渡区,凉亭的概念被应用到了所有的空间之中,在私密的建筑空间和外部空间之中创造了一个公园和校园绿地。更有甚者,在建筑空间之间创造公园,大楼中充满了这种凉亭式走廊,蜿蜒曲折,引导人们体验空间。这个概念将来可能也会被应用到新建建筑中去。
The idea of the loggia, in all those houses. As an open doorway between every house and the garden. The park. The campus. Between the intimate house and the open world. And maybe even between the houses. Here and there a wandering loggia. Loggia’s that wander, and give wandering meaning. And later on, perhaps in the new buildings too. Which will wander along.
▼从室内广场空间看凉亭空间,interior loggia view from the interior square space
▼室内凉亭空间,interior loggias
▼从凉亭空间向外看,looking outside from the loggia
愿景 | Ambition
医疗护理领域的要求已经发生了改变,引领着与其相关的产业如建筑空间的革新,同时现存的医疗护理建筑也可能反过来作用于医疗护理领域,给予其启发。
Sint-Jozef大楼为医疗护理领域的改革带来了灵感,同时也因为医疗护理领域的发展而调整自身。
Care changes. Which inspires its context. But context is already there. And could inspire care. Jozef as an inspiration for a changing care. Care as an inspiration for a changing Jozef.
▼空间细部,details
总而言之,Sint-Jozef大楼的改造达成了一个出人意料的绝佳效果。它作为建筑空间前提,在改变自身空间的基础上,引导了医疗护理领域的变革,而不是作为一个落后于时代的老旧物件,只能等待着被摧毁。
这是一个意想不到但却是志在必得的一个结果。Sint-Jozef大楼的改造并不过分地将关注点放在技术和空间舒适性上,而是着眼于空间的可能性。它从不同的角度分析项目背景,反过来也成为医疗护理领域发展的新空间基础。也许这就是它作为一座建筑所需要达到的效果。
本项目的建筑师从一个非常基本且显而易见的现状着手,构想了未来医疗护理领域的各种可能性,从而完成了一个前所未有的、与众不同的却又具有参考价值的设计。
Jozef as an unexpected result. A changing care, but not without Jozef. With Jozef. As a context for a new care. As inspiration. And not as something to be left behind.
Unexpected, but basic. Without technology. Without comfort. But with possibilities. By reading the context differently, and giving a different context as result. Maybe just that, maybe just enough.
From a very basic reading to a future possibility of what care can be, although then again in an unexpected, different idea.
▼建筑入口细部,details of the entrance
▼建筑手绘,sketches
▼区位轴测图,context axon
▼校园总平面图,site plan
▼首层平面图,ground floor plan
▼二层平面图,2F plan
▼三层平面,3F plan
▼屋顶平面,roof plan
▼地下室平面,basement floor plan
▼ 正立面图,front elevation
▼后立面图,back elevation
▼东立面,east elevation
▼西立面图,west elevation
▼剖面图A-A,section A-A
▼建筑细节,details
{{item.text_origin}}



