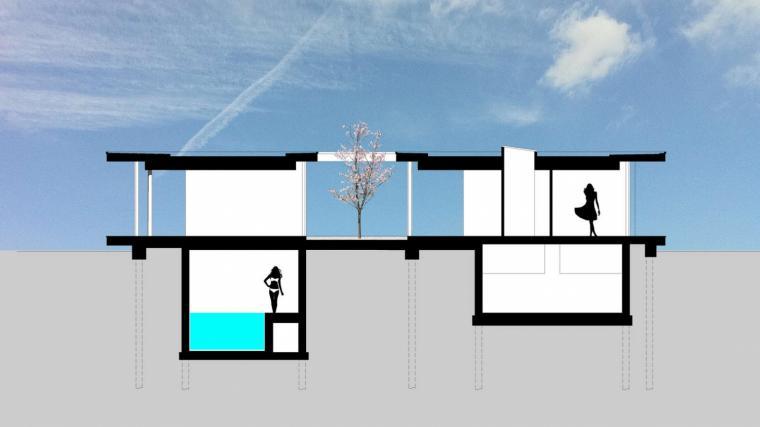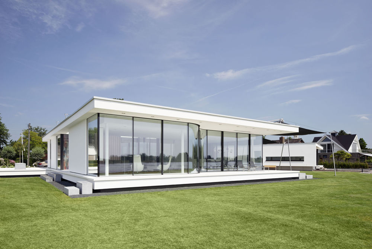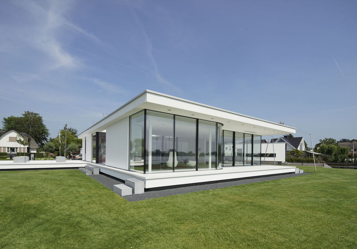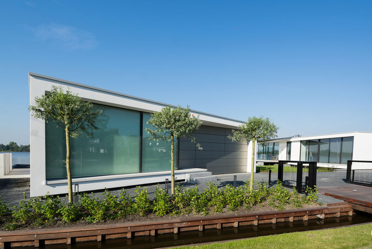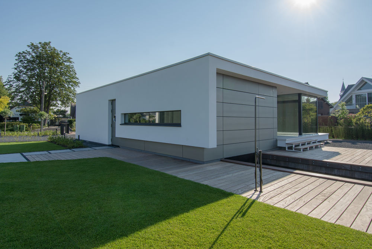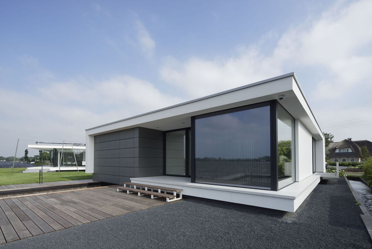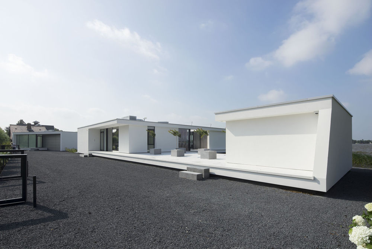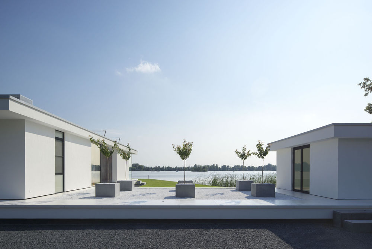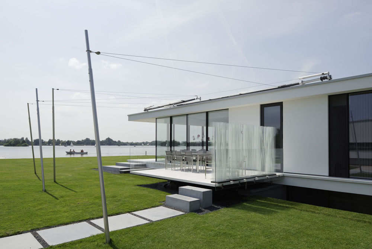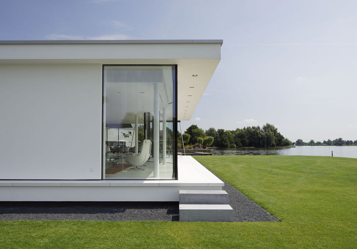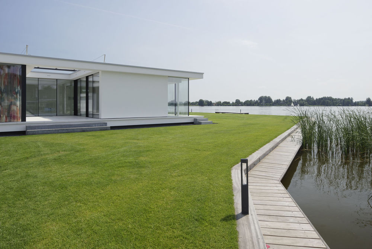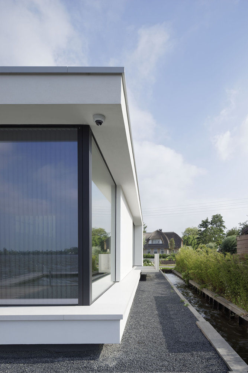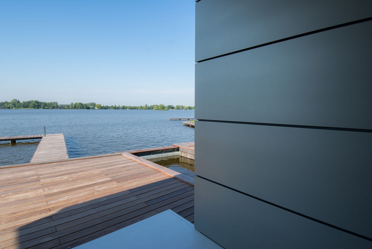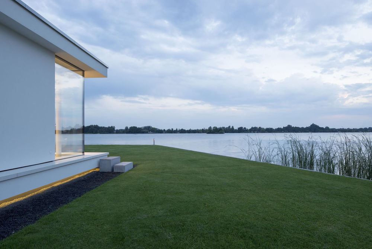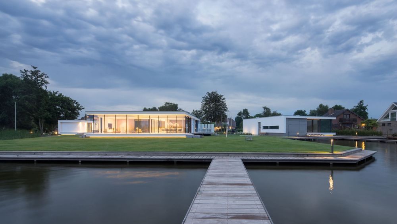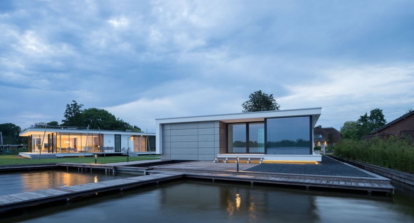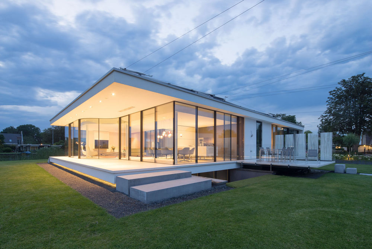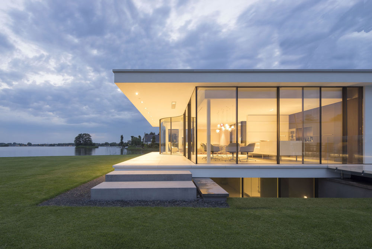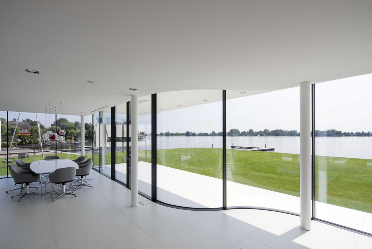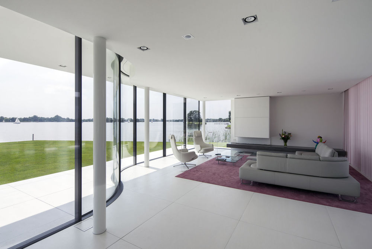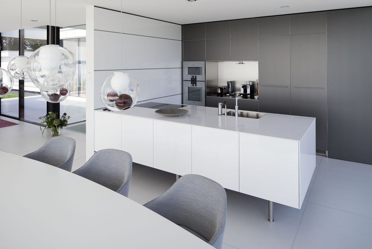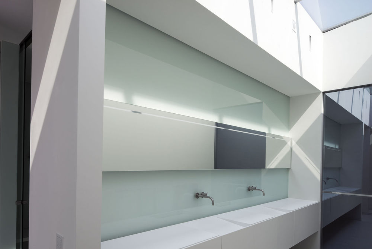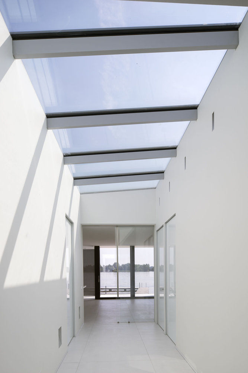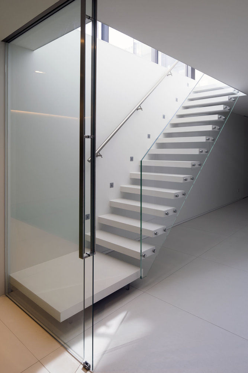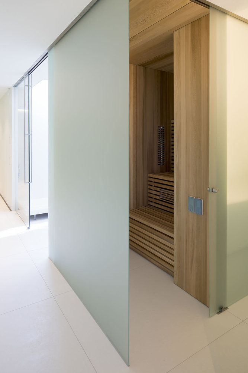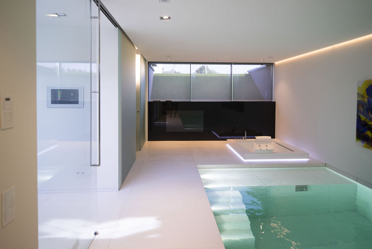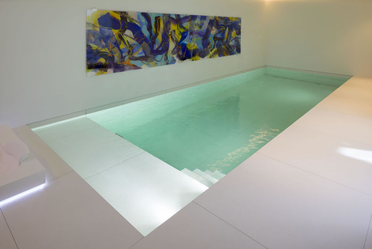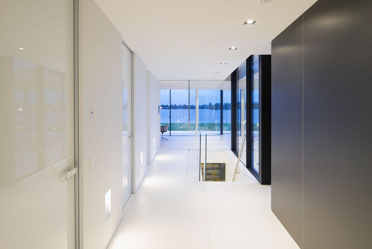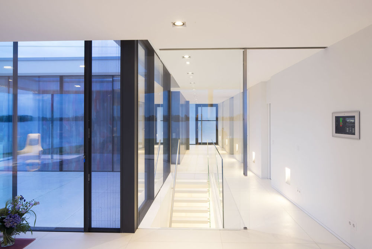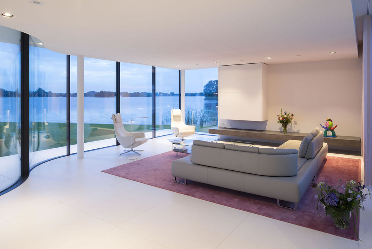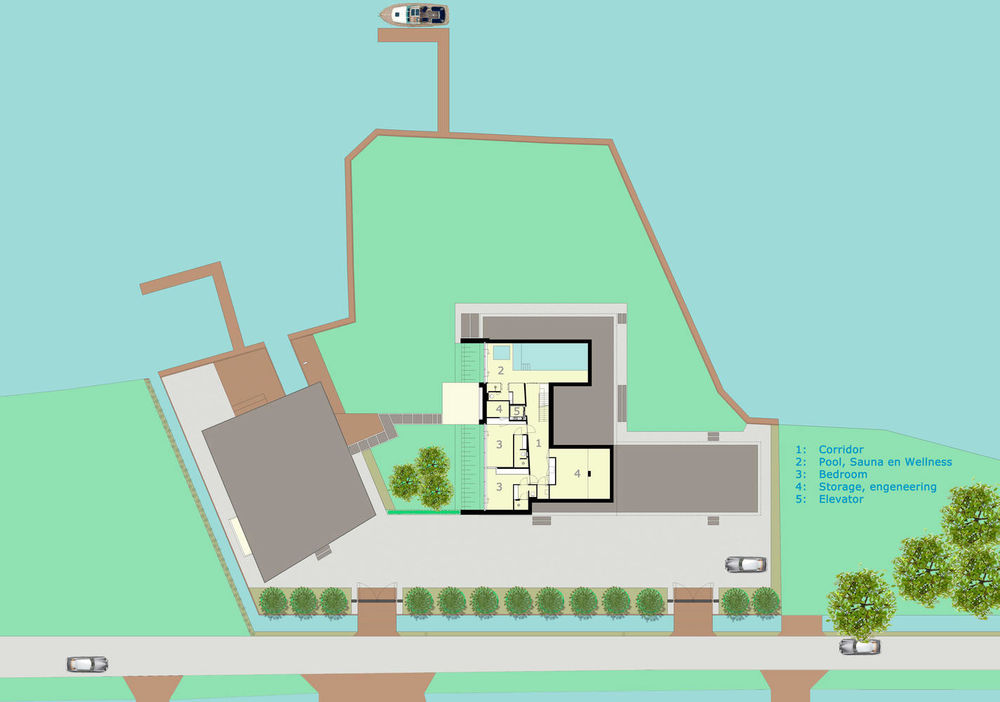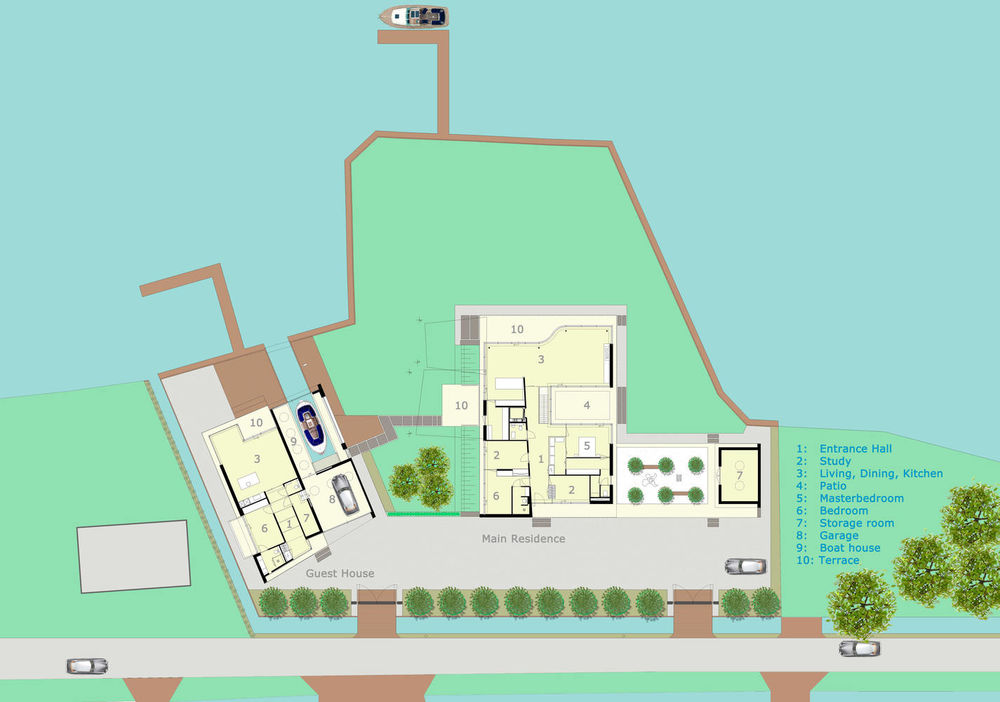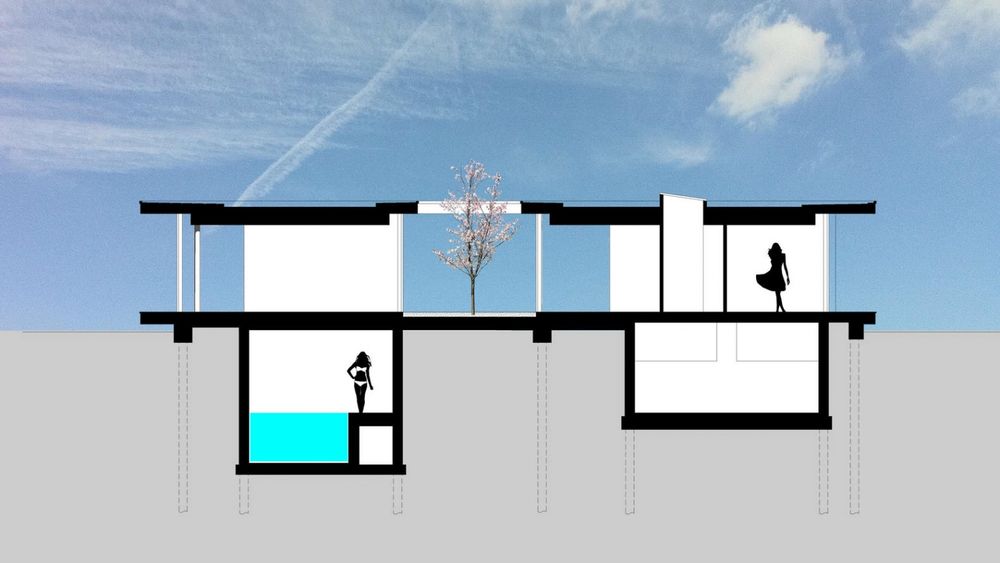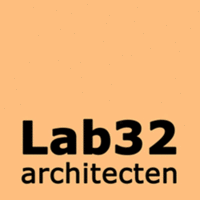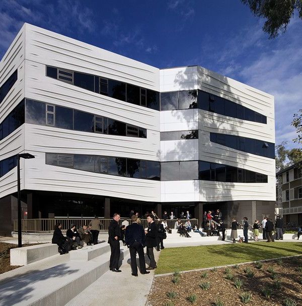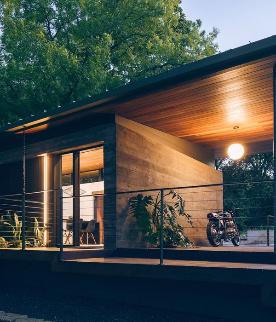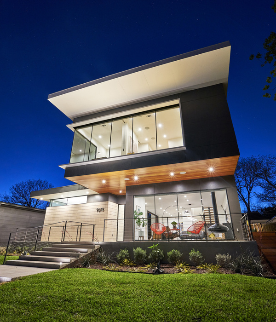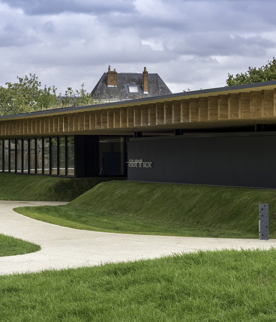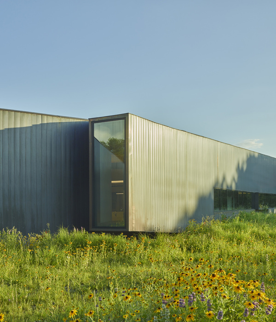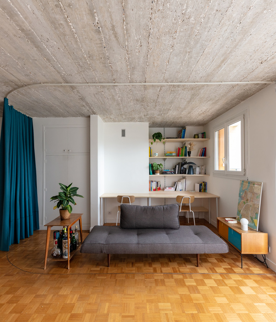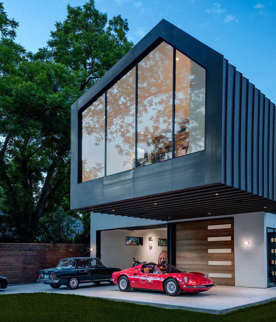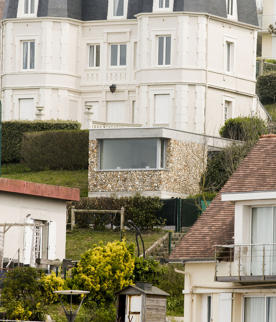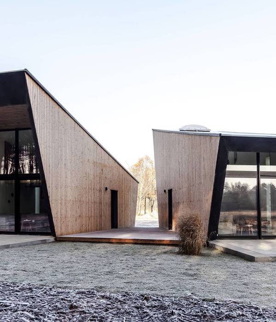荷兰 G 住宅——极简抽象水景别墅
Netherlands G Residential
设计方:Lab32 architecten
位置:荷兰
分类:居住建筑
内容:实景照片
图片:38张
摄影师:Rene de Wit
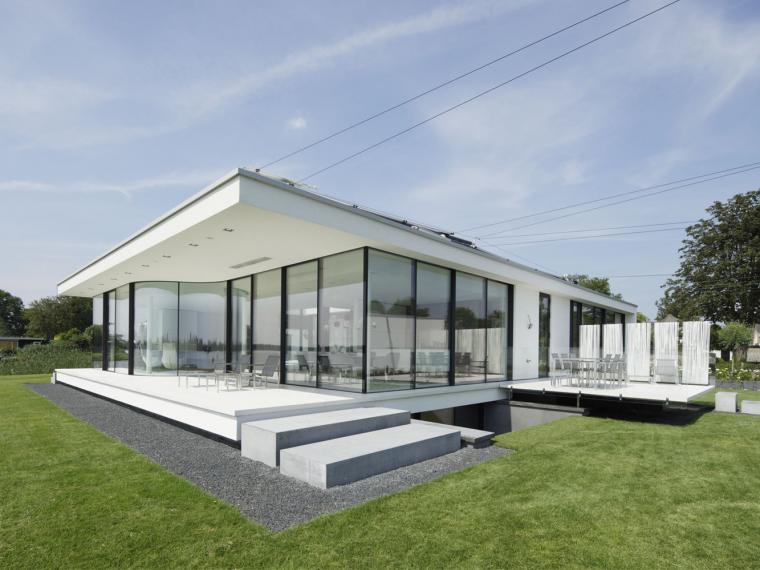
这是由Lab32 architecten设计的G住宅。该项目位于荷兰一个村庄,毗邻ReeuwijksePlassen的水系,该村庄仅有一条狭窄通道,两侧自由布局着大型住宅,前泥炭地的排水沟取形成住宅周边的“岛屿”。该项目区位的优越在于周边的水以及随着四季变化的自然环境体验。该别墅代表了我们客户长久的愿景,他们对水的热爱已成为了生命中永恒的主题。该项目的核心要点在于自然环境,与水体的关系,永恒、抽象而极简的设计,以及高标准细节的先进材料的使用。此外,该别墅被要求满足高度可持续的标准,并成为宜居的住宅,而住家护理将在未来一段时间内是必要考虑的项目。
译者:筑龙网艾比
From the architect. The villa is situated close to the waters of the ReeuwijksePlassen in a dutch village consisting of not much more than a narrow through road lined predominantly by large, free-standing houses standing on ‘islands’ created by the drainage ditches of the former peatland.The great attraction of this location lies in the vicinity of water and in the experience of this natural environment through the changing seasons. The villa’s completion represents the fulfilment of a long-held ambition of our clients, for whom a love of water has been an abiding theme of their lives.The key starting points for the design were the natural setting, the relationship with the water, a timeless, abstract, minimalist design, and a state-of-the-art use of materials with a very high standard of detailing. In addition, the villa was required to meet high sustainability standards and to be a home for life, with provision for live-in care should that become necessary some time in the future.
Construction on this lakeside site is subject to strict building regulations regarding the building’s footprint and height and the retention of view corridors between street and water. The outcome is an attractive ensemble consisting of the villa with external storage, partly in a basement, and free-standing guest quarters with a double garage and boathouse.
The routing and living experience in the villa is based on connecting inside and outside and making the constantly changing waterside landscape an integral part of everyday life. Thanks to the copious glass and open layout, the water has become part of life in the house.
The basement is accessible via a house lift and an open stair in the central hall. In addition to the technical equipment and storage space, it contains a third and fourth bedroom plus a wellness area complete with swimming pool, jacuzzi, sauna and a shower and toilet. At the beginning of the build, the clients decided to buy the adjoining parcel of land on which the guest quarters were subsequently built. As well as safeguarding the privacy of the villa’s side garden, this also made it possible to accommodate the double garage and boathouse that did not fit within the maximum allowable building envelope for the villa. The rotation of the guest quarters vis à vis the villa makes the latter’s side garden more private on the street side and more open towards the water. In essence, the layout of the guest quarters emulates that of the villa by prioritising the relationship with the water.
The architecture is defined by the floating, sculptural forms, the wonderful sight lines, the luxurious sense of space and the strong indoor/outdoor relationship, which is fully attuned to the location, the sunlighting and the beautiful waterside garden.The combination of materials and the strong outlining of the large expanses of glass, as well as the overhangs and fluid curves are the focal points of this dream house. The materials are limited to a white insulated render facade system in combination with black aluminium frames, the only additional material being the pre-weathered pale grey zinc used in the guest quarters. The villa was custom-built using a traditional construction method, except for those parts of the house below ground, where the waterside location in peaty soil dictated the use of highly specialised foundation and construction techniques. The garden, including the hard surfacing and the unique, specially made entrance gates, was also designed by Lab32.
The interior is in perfect harmony with the villa and wholly in keeping with the minimalist aesthetic aspired to by the clients: clean-cut and pure design combined with high-specification materials. The internal finishing is tautly minimalist, with pale floors that continue outside in the terraces and edgings, toughened glass doors and custom-made wall units and matching adjacent doors, partly in a robust dark aluminium with a warm look and feel, but white where they were required to blend with the wall. The kitchen was custom-designed by Bulthaup.
The bathrooms were designed by Jos van Zijl using his own line of bathroom fittings. Jos was also responsible for the tiling and glass wall coverings, the interior doors by Rimadesio, various interior fittings and, together with Boley, the gas fire. The lighting plan was designed by Lab32, with a lot of attention being paid to the integration of all the ancillary elements in the ceiling, such as speakers, ventilation slots, monitoring devices and the like. Most of the light fittings are from Deltalight.
Thanks to sophisticated home automation technology, all the systems and services installed in the villa can be operated remotely by means of centrally located touch screens, individual controls in the rooms or mobile devices. The villa is equipped with a geothermal heat pump in combination with heat recovery central heating and air conditioning systems. The sustainable underfloor heating and cooling system delivers a cosy indoor climate in winter and cooling in summer and can be individually regulated in each room.
The elevations and roofs are highly insulated and the large expanses of glass are triple glazed. Covered terraces and automatic sun roofs above the morning terrace and the patio make it possible to enjoy the sun’s heat whatever the season. The continuous rooflights, which impart a special ambience to the rooms below, are fitted with solar-control glass. Optimised services and a finely detailed building shell have delivered an energy-efficient and comfortable dwelling.Every detail has been designed and nothing has been left to chance. The result can justifiably be described as an exclusive bespoke suit that offers the ultimate in domestic comfort.
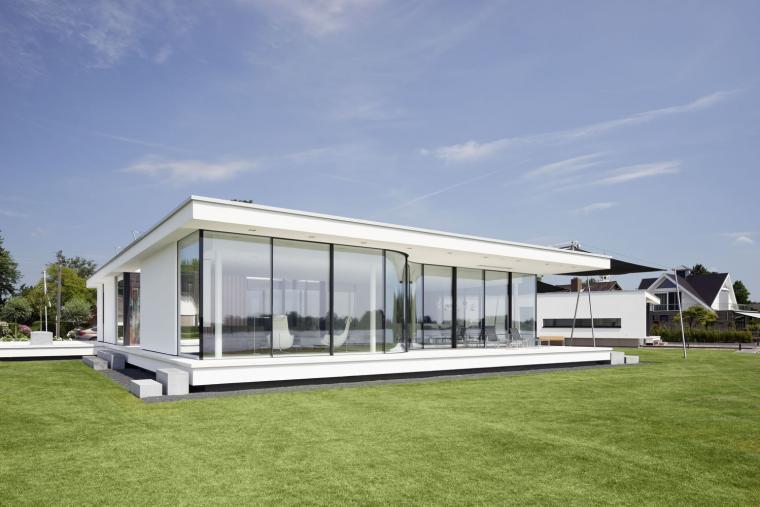
荷兰G住宅外部实景图
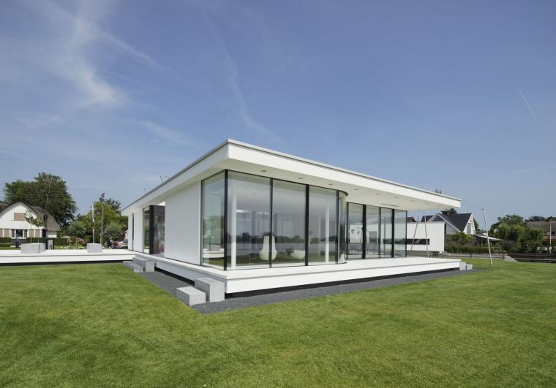
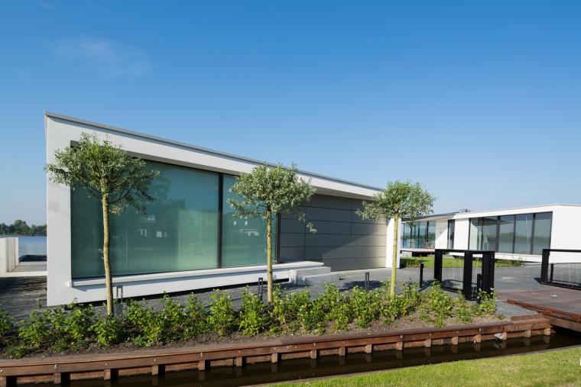
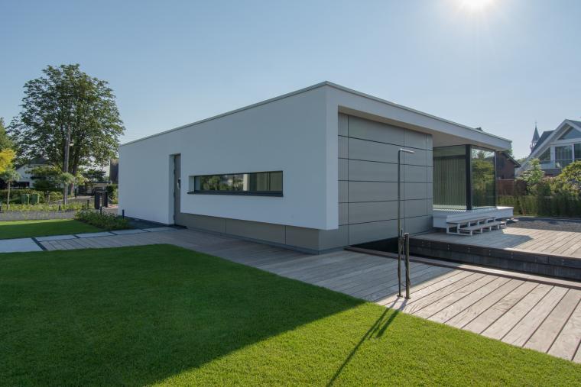
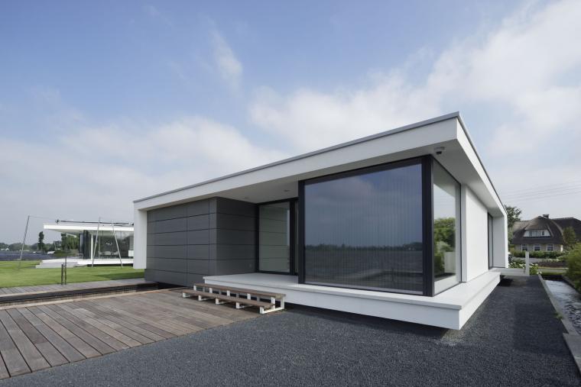
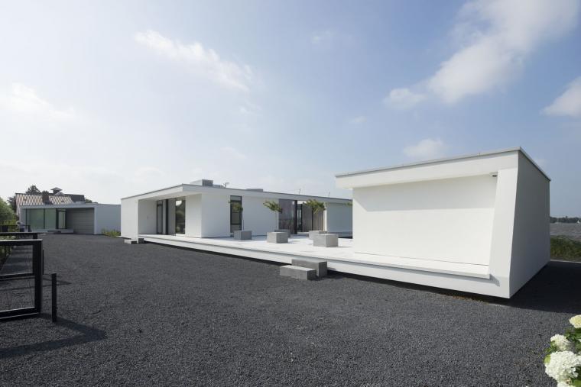
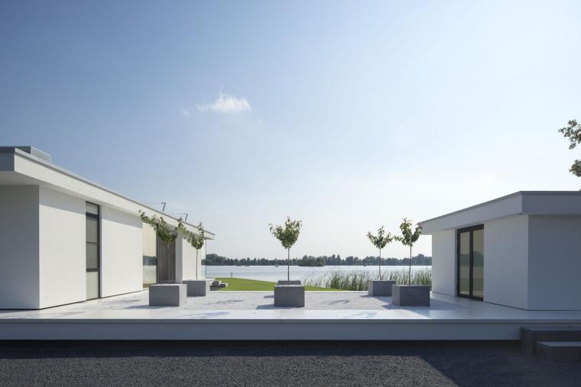
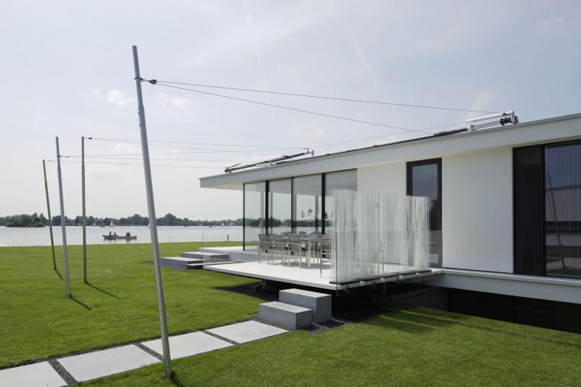
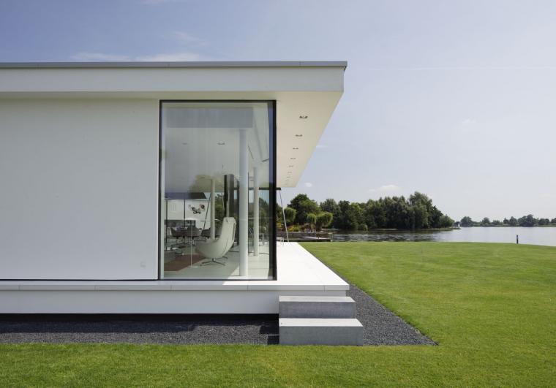
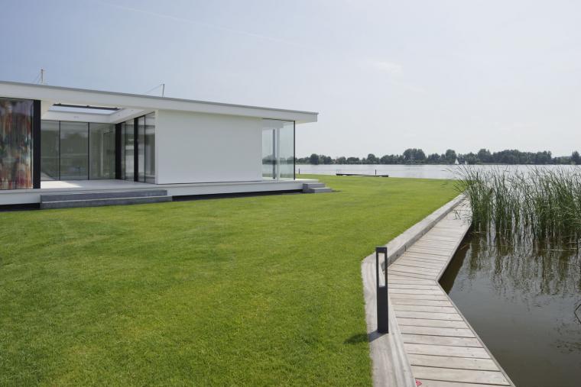
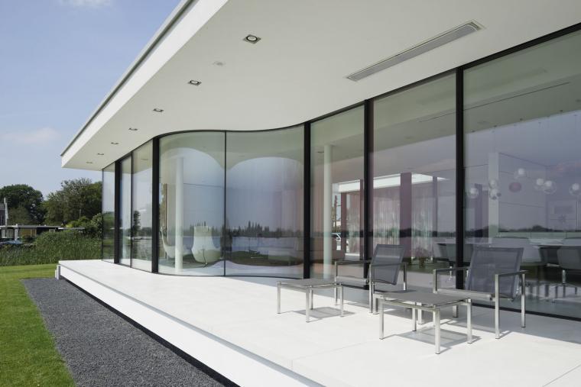
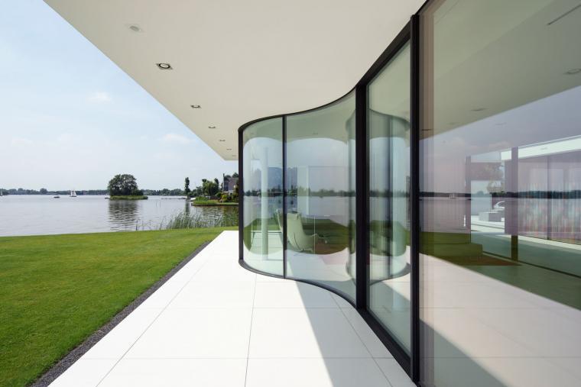
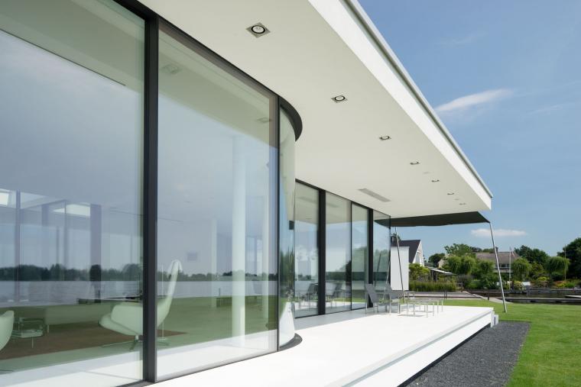
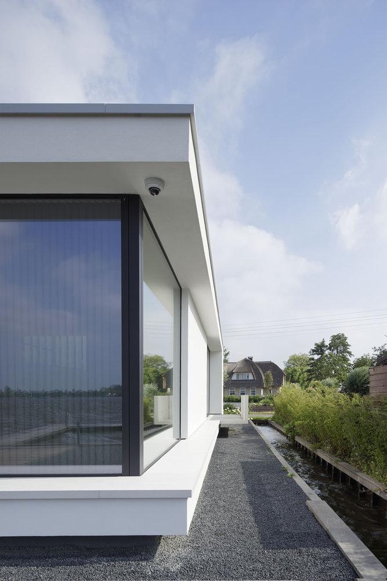
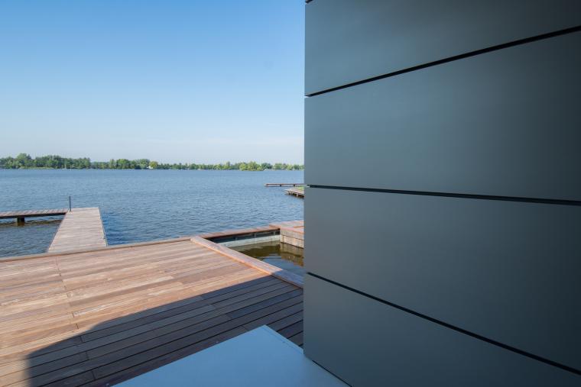
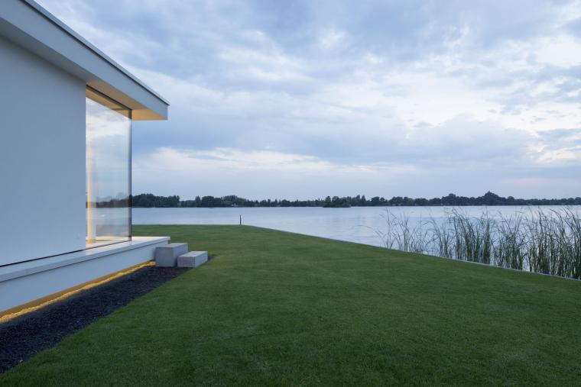
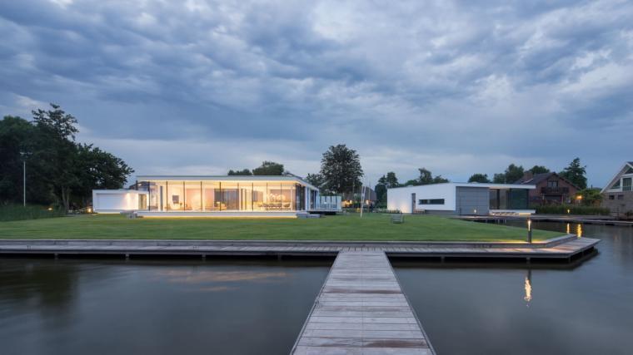
荷兰G住宅外部夜景实景图
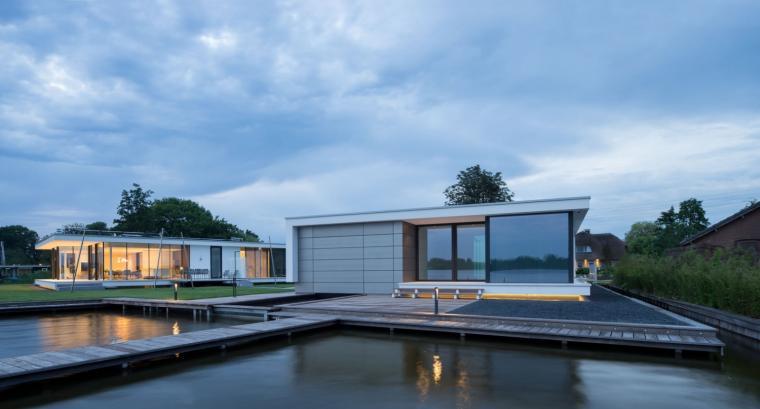
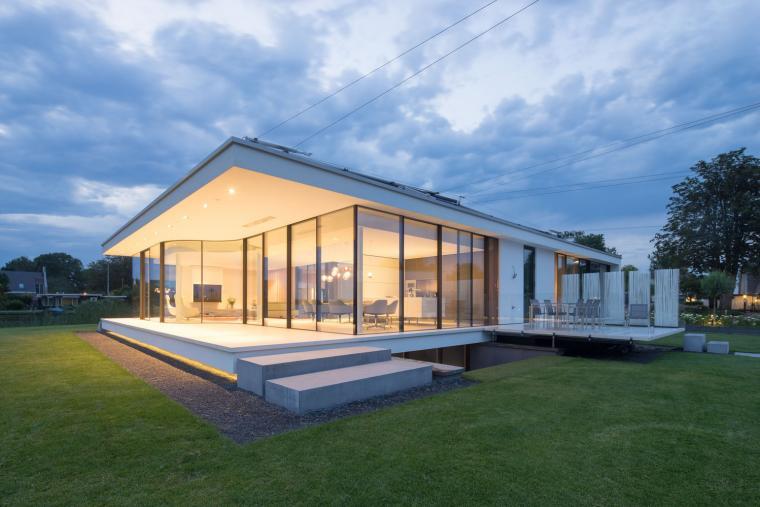
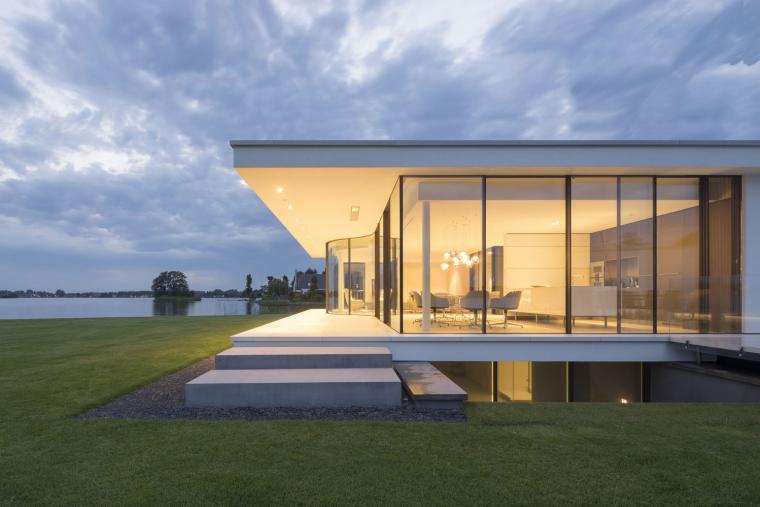
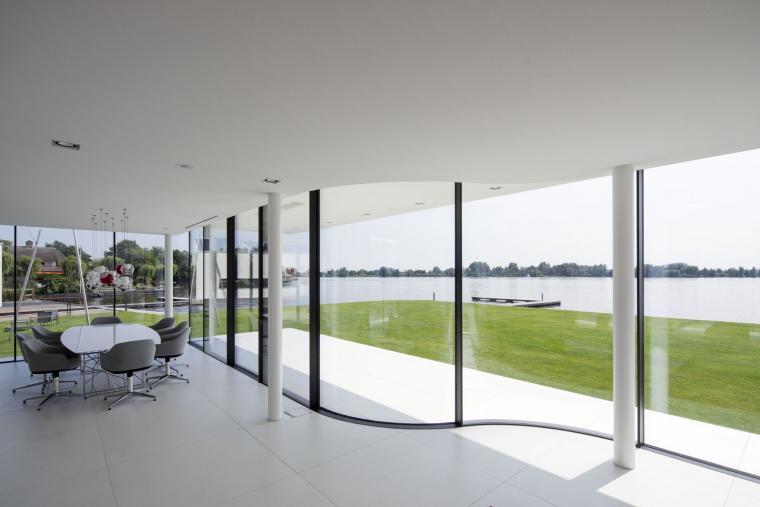
荷兰G住宅内部实景图

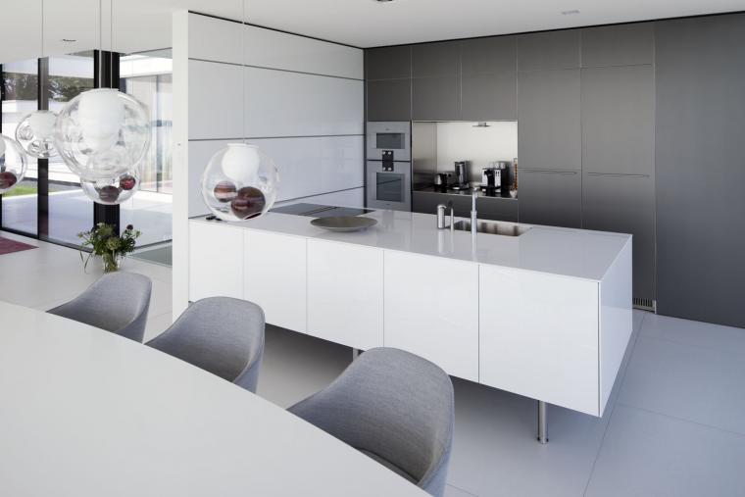
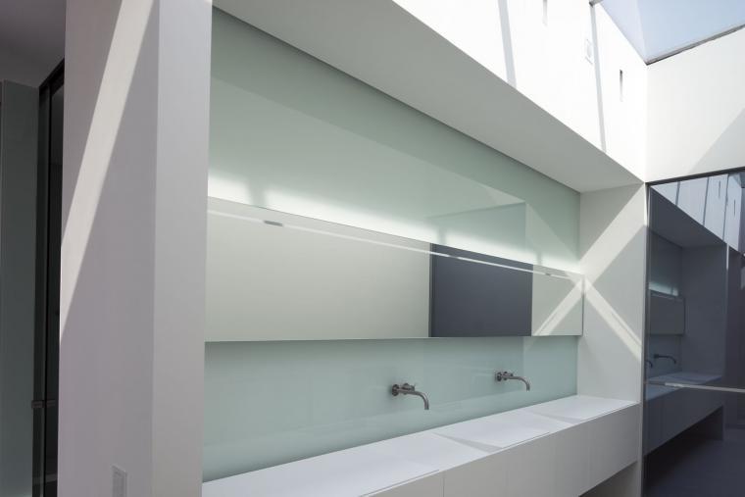
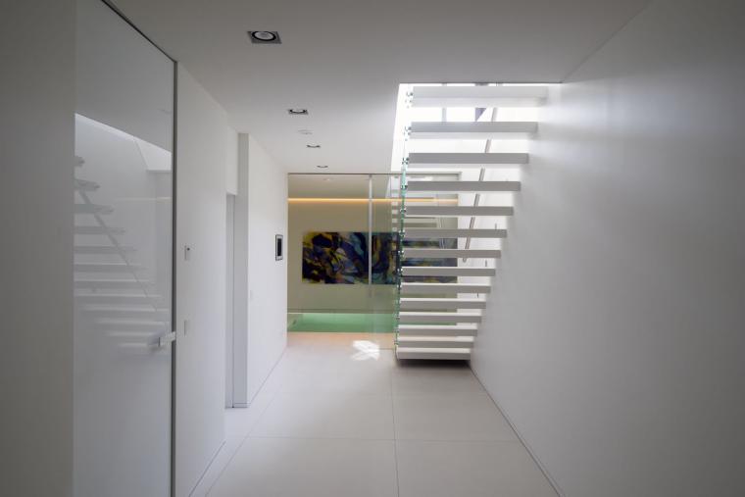
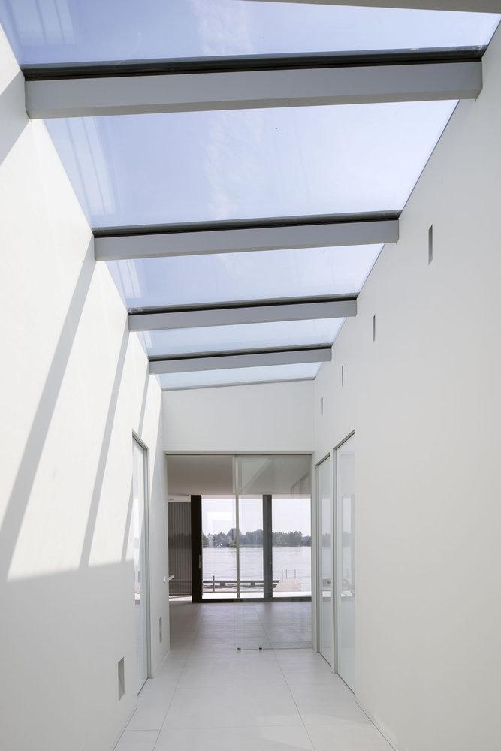
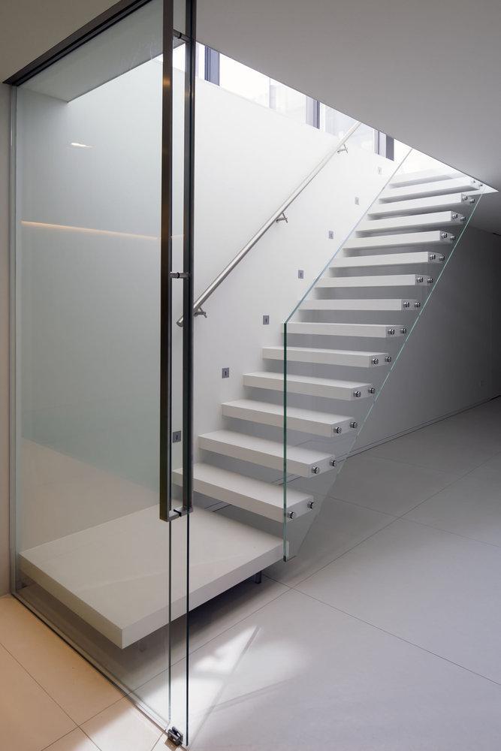
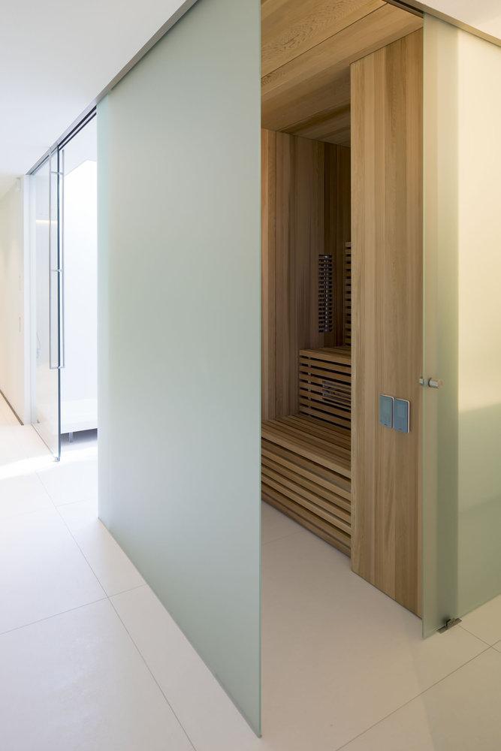
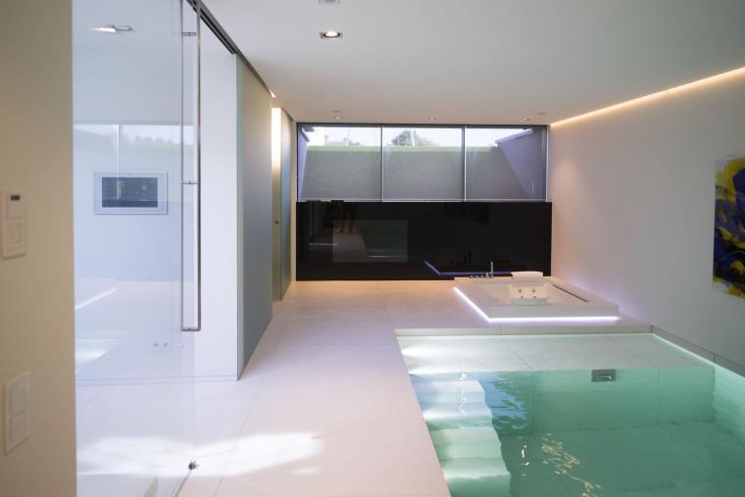
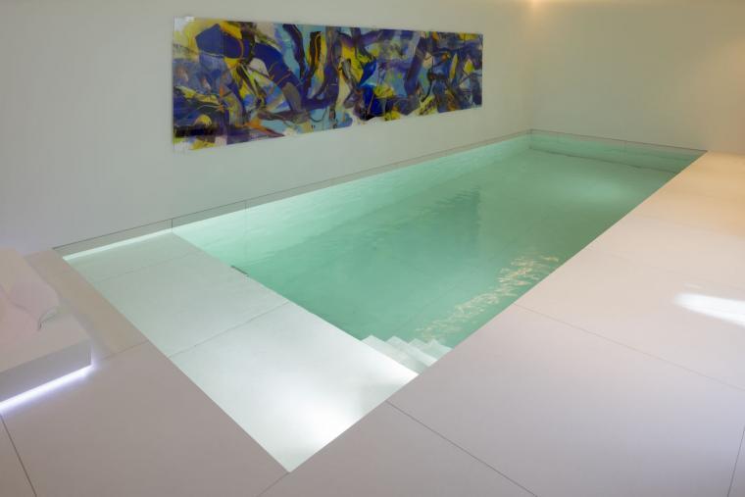
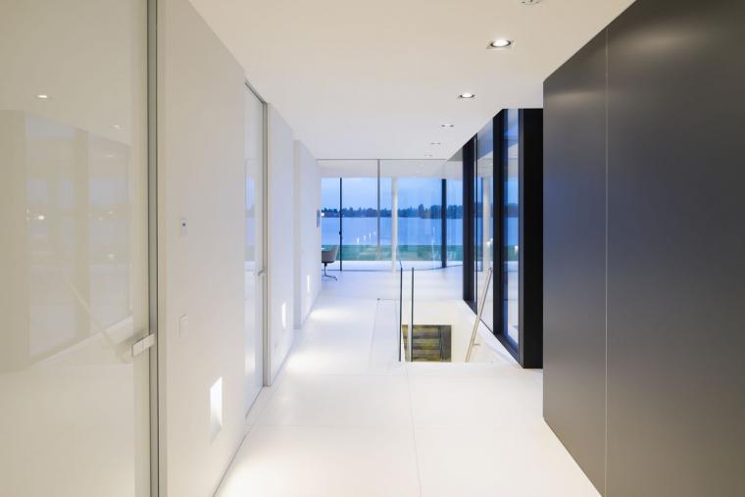

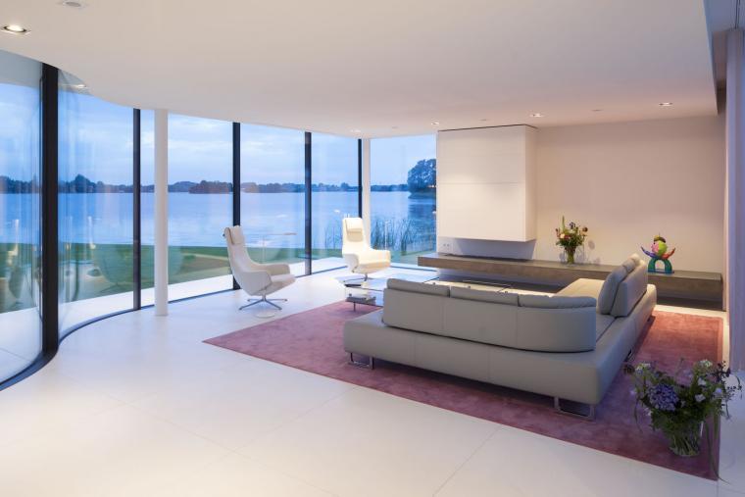
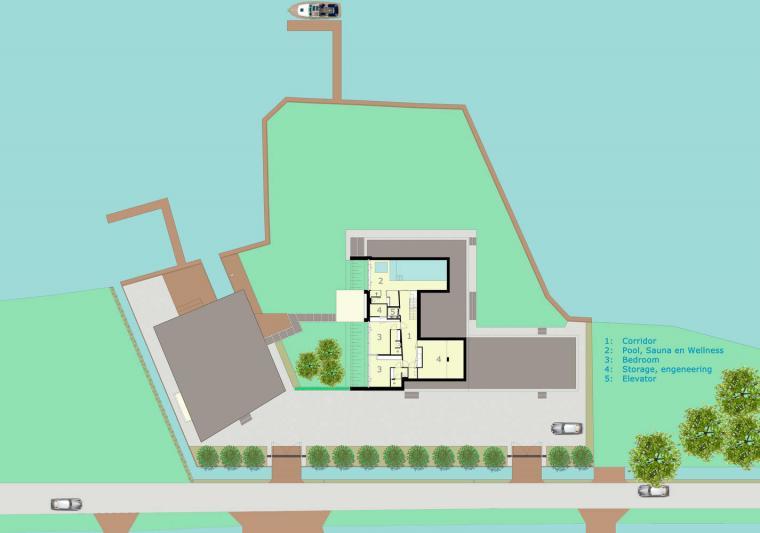
荷兰G
住宅平面图
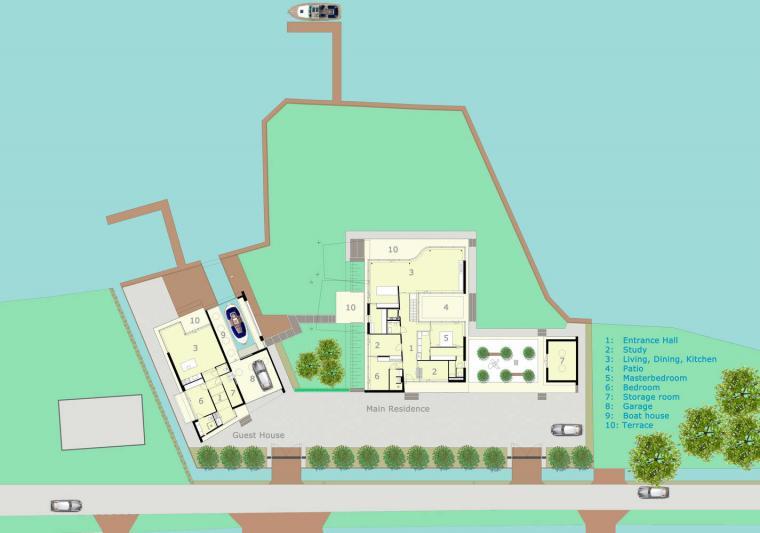
荷兰G住宅平面图

荷兰G住宅剖面图
