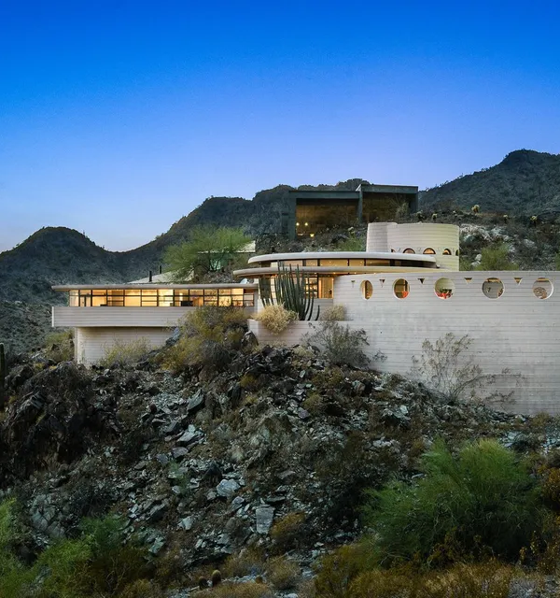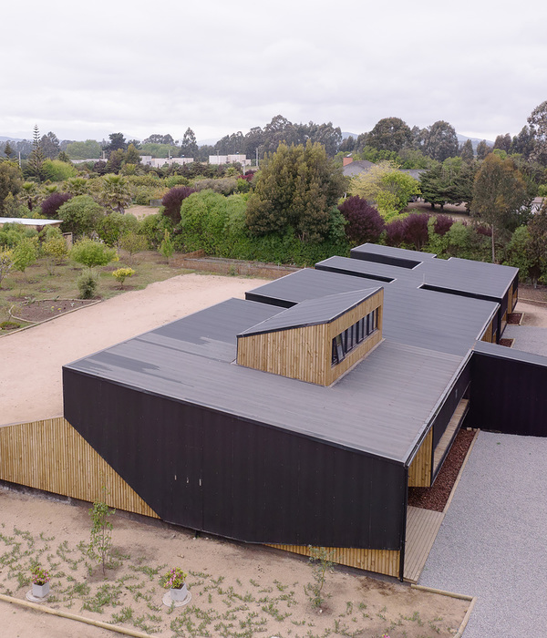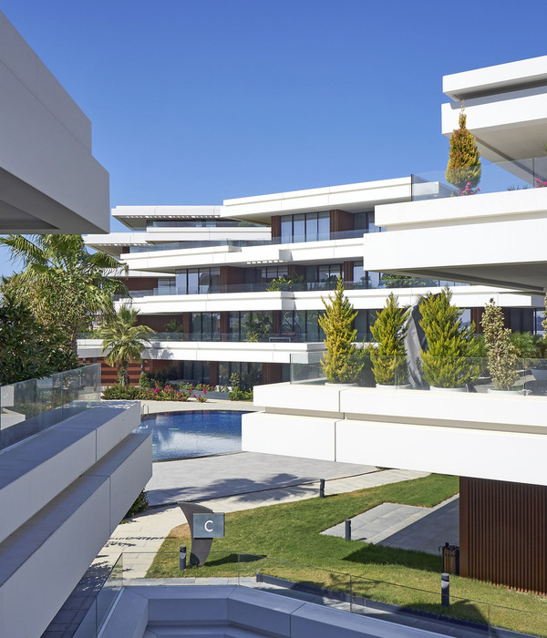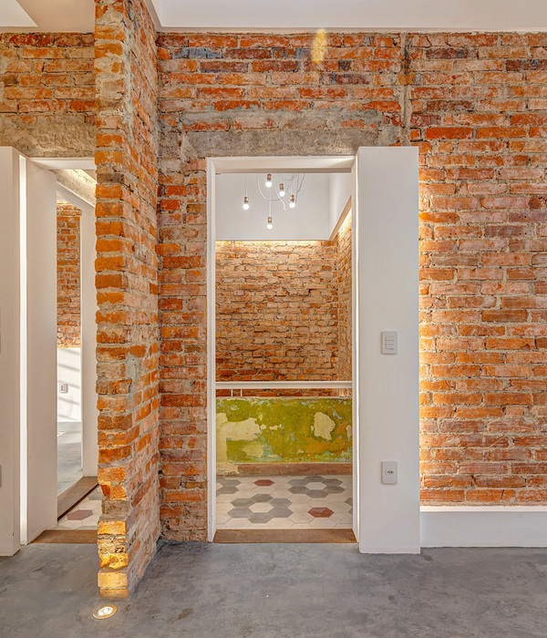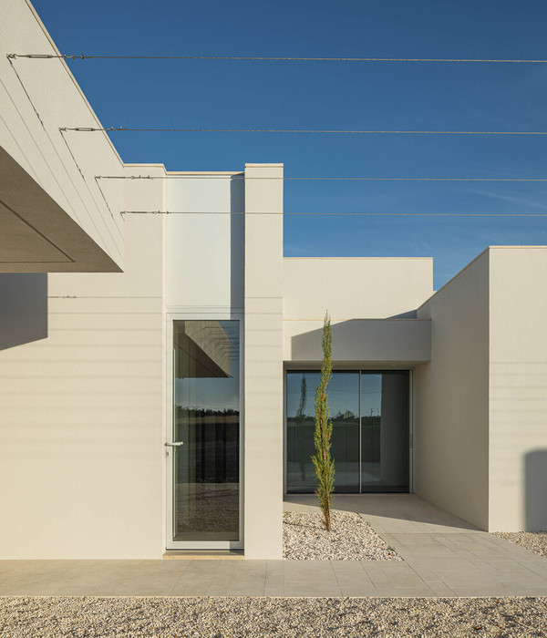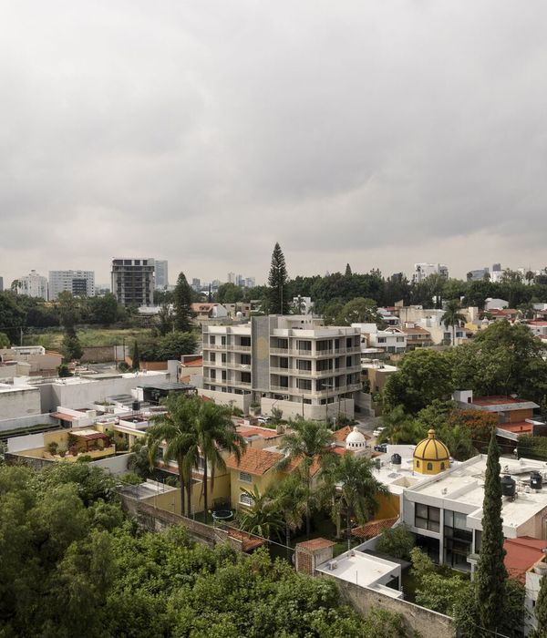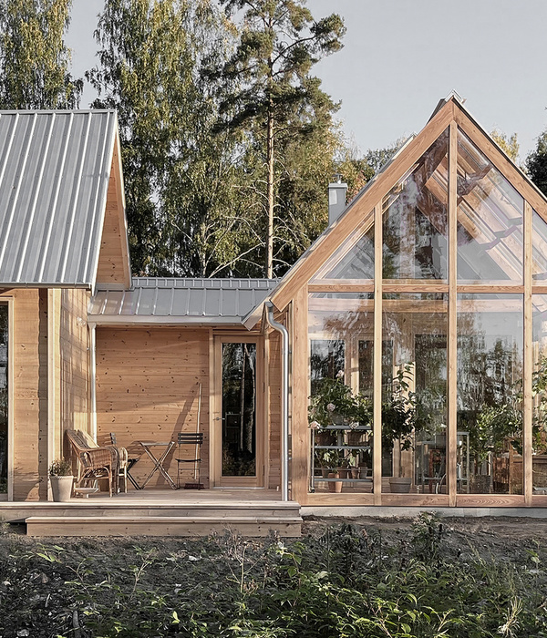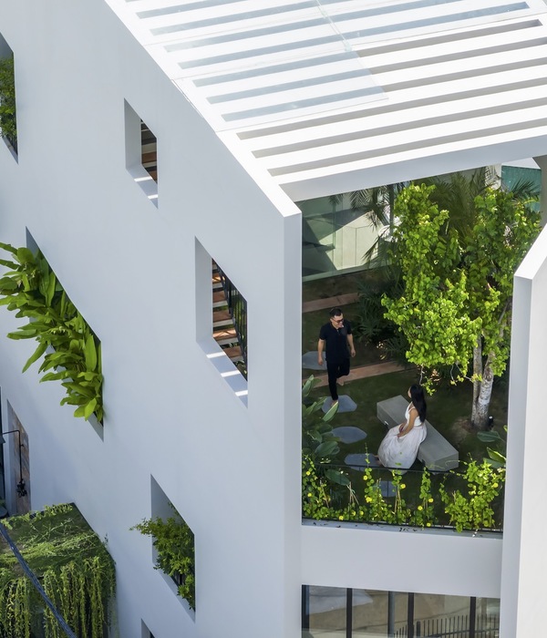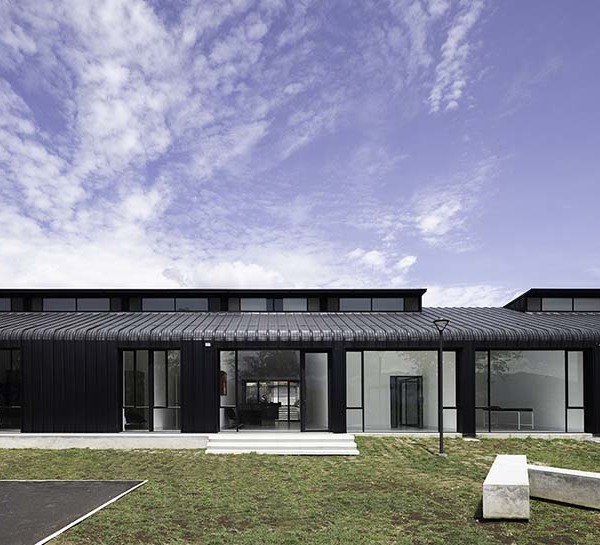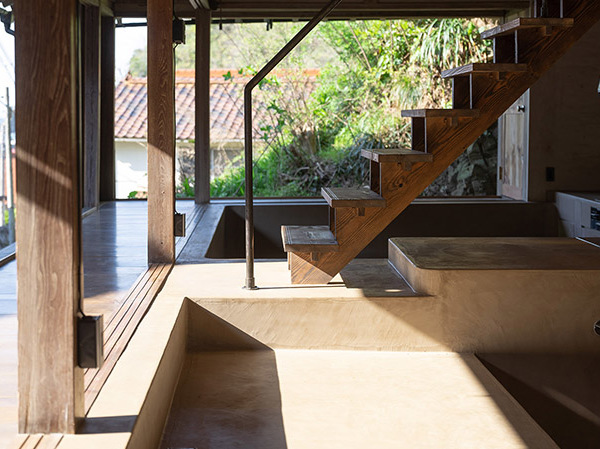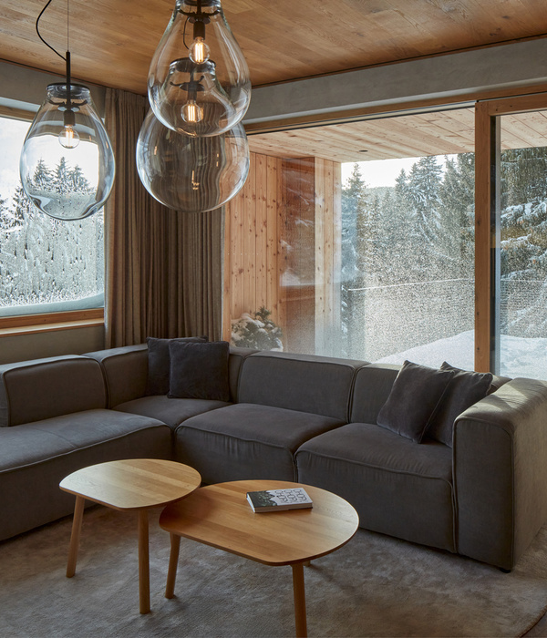Originally designed by O’Neil Ford in the late 1960’s, The Lamplighter School enjoys a rich architectural heritage. Ford worked hand-in-hand with the school’s founders to realize their vision for a unique learning environment. The campus boasts a design highlighted by open learning spaces, a close relationship with nature, and a “village” composition developed from the original O’Neil Ford plan. The architecture beautifully reflects the school’s teaching and learning styles. Frank Welch designed additions to the school in the 1980’s and 1990’s.
In the spring of 2014, The Lamplighter School selected the team of Marlon Blackwell Architects (MBA) and Talley Associates (TA) to provide architectural services for the design of a freestanding Innovation Lab, renovations and additions to the current buildings, an enlarged or reconfigured ring road, and overall campus parking and associated landscape design. As the centerpiece of the expansion and renovation project, the approximately 10,000 square foot Innovation Lab to serves the school’s 450 Pre-K through 4th grade student population.
Programmed with hands-on learning classrooms, including woodshop, robotics lab, and teaching kitchen, the building is an expression of the educational values and vision of the Lamplighter School, one that suggests a holistic approach to design, systems, and learning with a relationship to the natural environment. The Innovation Lab contributes to the vitality of the existing campus of buildings and landscape spaces, while establishing a 21st Century identity.
The renewal of the Lamplighter School campus continues even after completion of the Innovation Lab. Phase 2 of the project improves the existing buildings by providing an updated, appropriate, and holistic approach for the reconfiguration of administrative and teaching spaces. In addition to the building renovations and additions, work will extend broadly across the campus, improving and refining and securing the movement of both people and their vehicles, while establishing a more direct and physical connection to the natural world. This modernization will allow for continued growth and strengthening the school’s original mission.
{{item.text_origin}}

