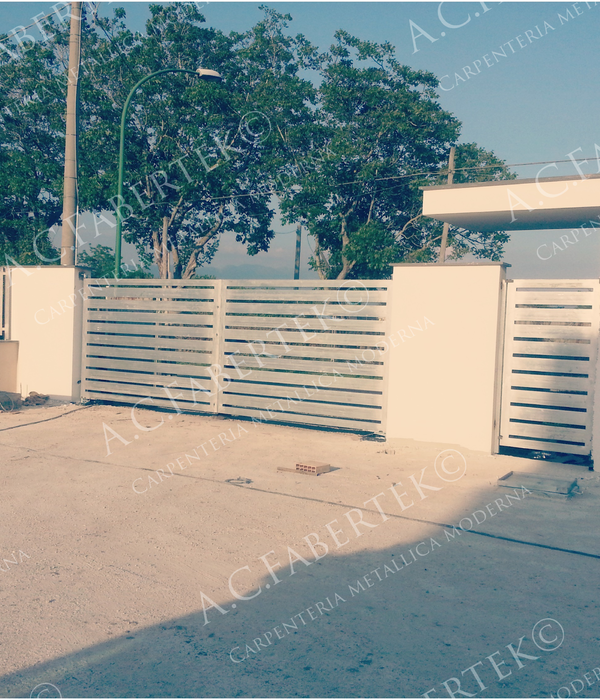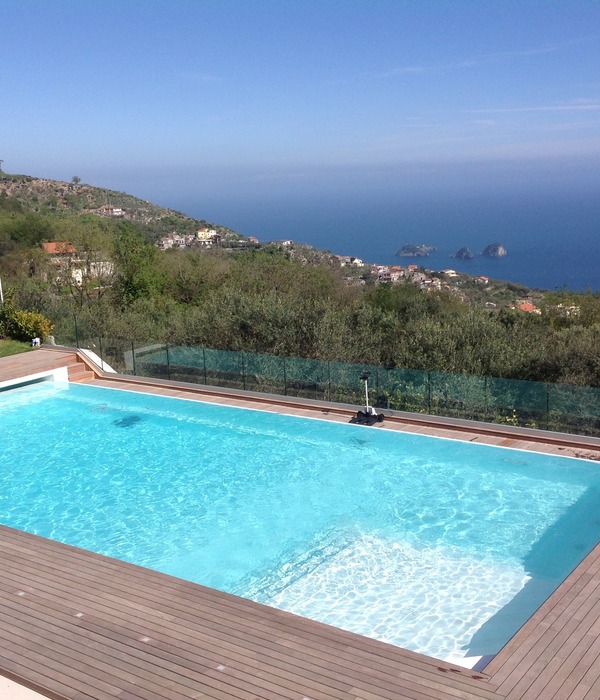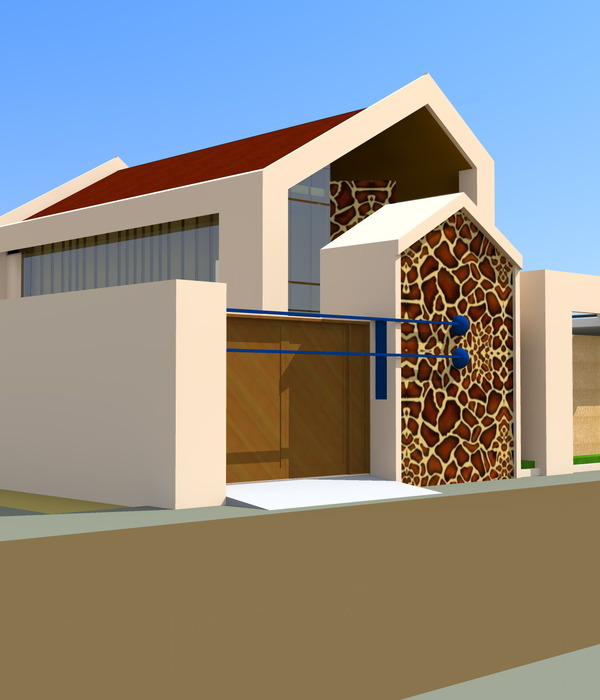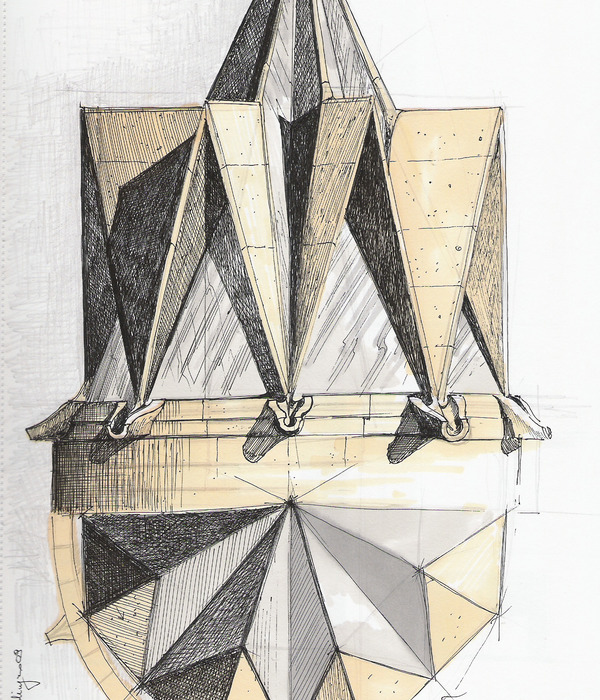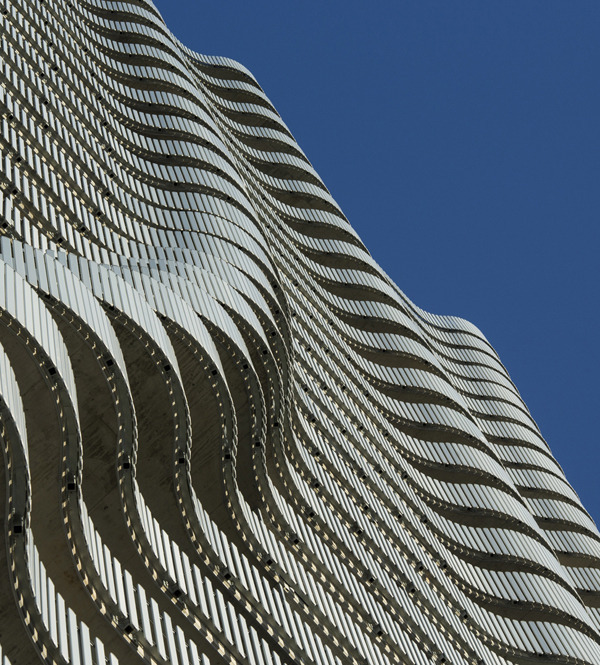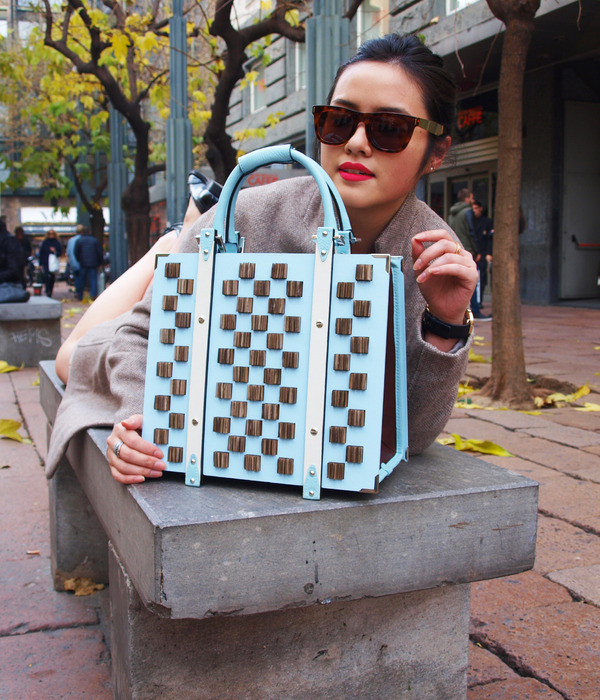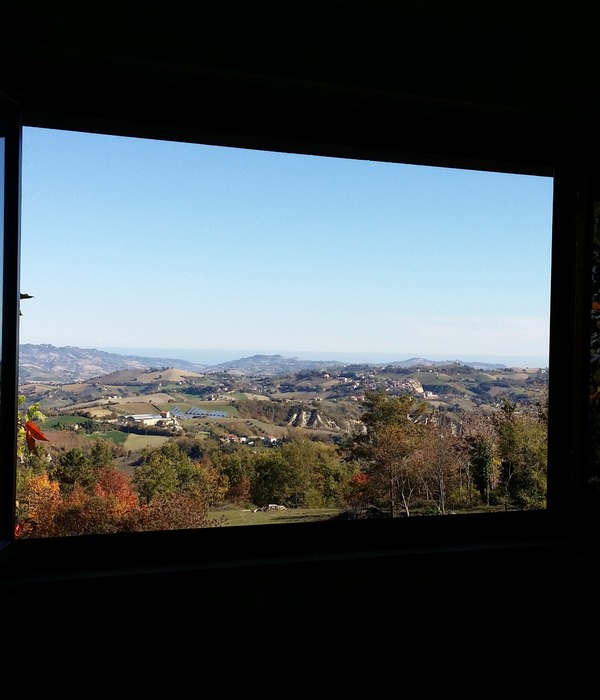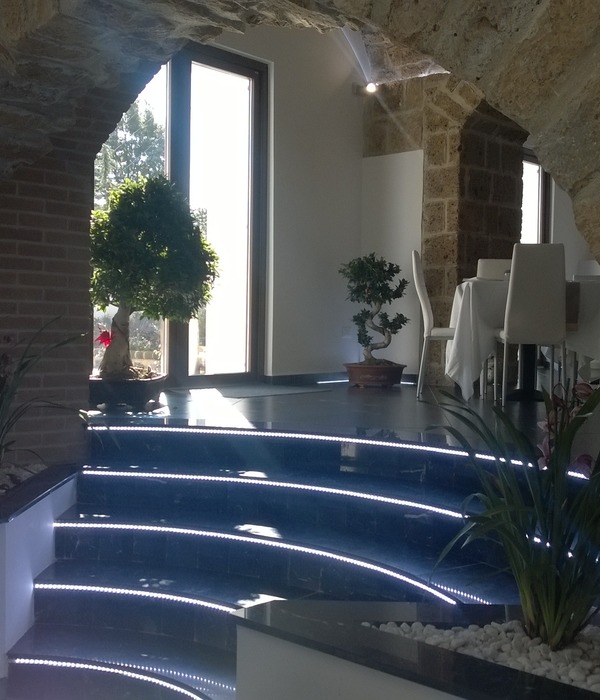该项目将日本岛根县Misumi地区一座120年历史的传统木建筑改造为住宅设施。
▼建筑概览,Overview of the building ©Ryo Tsuchida
This project involves the renovation of a 120-year-old traditional wooden house in the Misumi region of Shimane Japan into an accommodation facility.
▼建筑正立面,Facade of the building ©Ryo Tsuchida
建筑朝向海的方向,背后依山而建,原本是作为本地业主的独立住宅。它从石台基上拔地而起,几乎完全是半室外的,仅有一扇木门作为外墙挡风。
▼分析图,Diagram ©Studio AMB
▼与室外相连,Well-connection to the exterior ©Ryo Tsuchida
▼由入口向内望去,Viewing the interior from entrance ©Ryo Tsuchida
The building, which looks out to sea and nestles up against a hill at the back of the house, was built as a detached house for the local landlord. It is built directly on a stone foundation and is almost semi-outdoor, with only a wooden door as an external wall to blow the wind.
▼室内概览,Overview of the interior ©Ryo Tsuchida
▼兼具浴池功能,Bathing function ©Ryo Tsuchida
▼聚集空间,Gathering space ©Ryo Tsuchida
▼生活场景,Gathering scene ©Ryo Tsuchida
▼家具细部,Details of the furniture ©Ryo Tsuchida
▼楼梯细部,Details of the staircase ©Ryo Tsuchida
业主希望顾客来到以石瓦屋顶为特色的渔村,体验当地气候,文化与自然风光。
▼二楼空间,Upper floor ©Ryo Tsuchida
▼明亮通透的室内空间,Bright and transparent interior spaces ©Ryo Tsuchida
▼窗外景色,Landscape view ©Ryo Tsuchida
The client wanted visitors to the fishing village, which is characterised by its stone-tile roofs, to experience the local climate and culture, including nature, as it is.
▼结构细部,Details of the structure ©Ryo Tsuchida
通过重新诠释日本传统土质地板的理念,将地面挖成一个整体空间布置烹饪与沐浴环境,创造出一个与外部空间相连,但在肩部高度封闭的新围合空间。在开放与围合并存的首层空间中,人们可以直接感受到该地区独一无二的气候与社交聚集的文化气息。当没有客人在这里过夜时,该建筑可以作为休憩场所供本地人自由活动。
▼夜景,Night view ©Ryo Tsuchida
▼夜间室内空间,The interior in the evening ©Ryo Tsuchida
By reinterpreting the idea of the traditional Japanese earthen floor and placing the functions of daily life, such as cooking and bathing, in a space on the ground floor that was dug into the ground and made into a single unit, a new protected space was created that is continuous with the external space, but enclosed at shoulder height. Through this open yet enclosed earthen floor space, it is intended to function as a place where people can directly feel the unique climate of the region and learn about the culture of gathering and interaction. When there are no guests staying overnight, it is hoped that it will become a relaxed place where local people can naturally gather.
▼现存首层平面,Existing ground floor plan ©Studio AMB
▼方案首层平面,Project ground floor plan ©Studio AMB
▼现存一层平面,Existing first floor plan ©Studio AMB
▼方案一层平面,Project first floor plan ©Studio AMB
▼现存剖面,Existing section ©Studio AMB
▼方案剖面,Project section ©Studio AMB
{{item.text_origin}}



