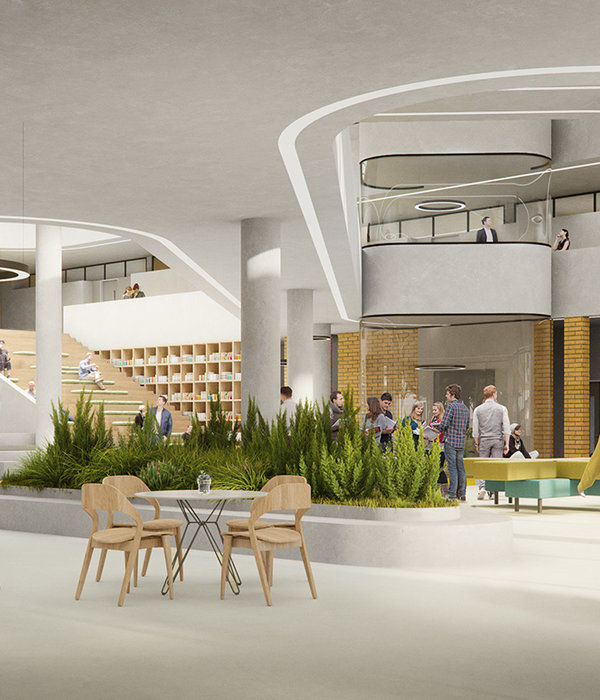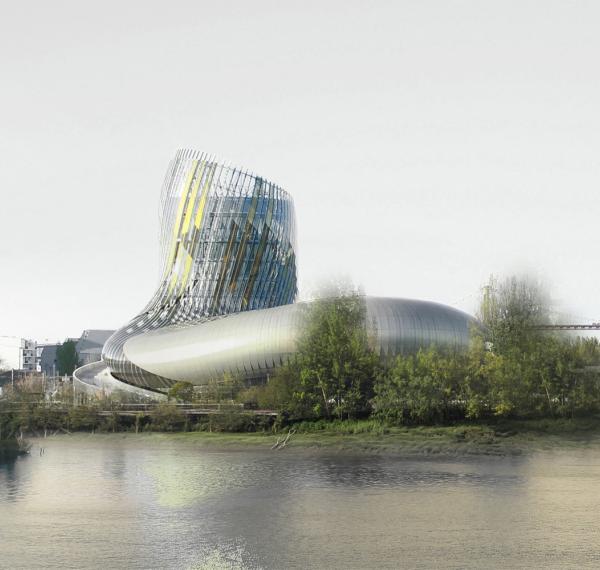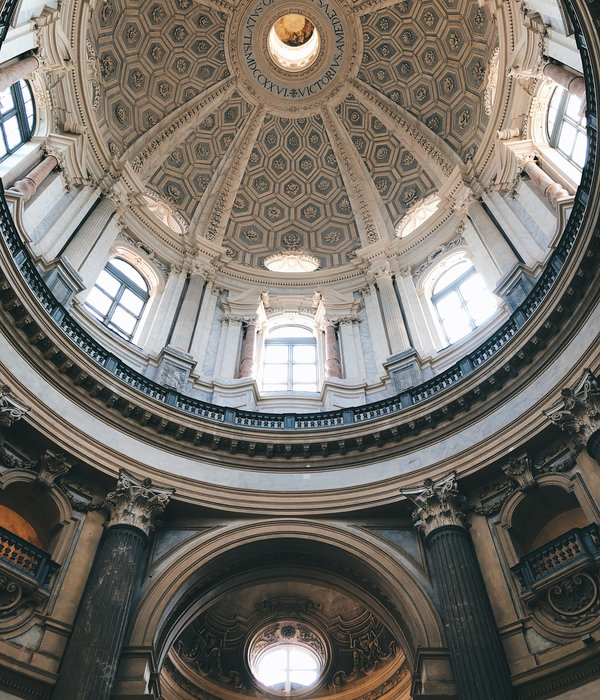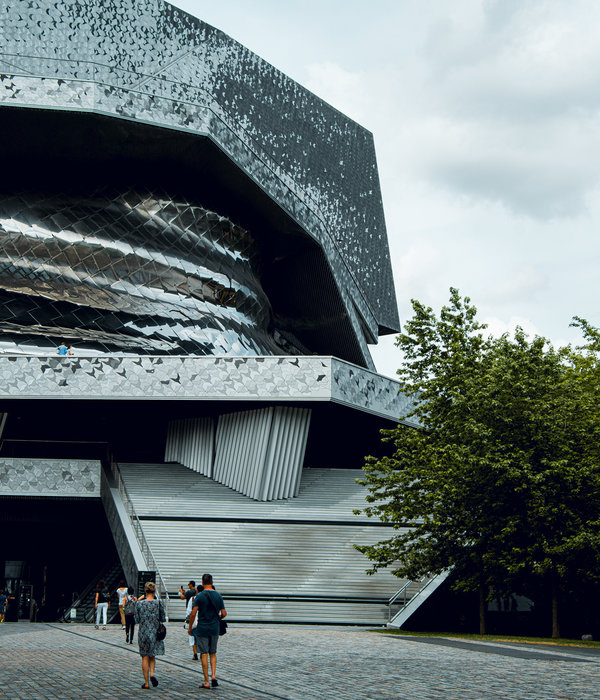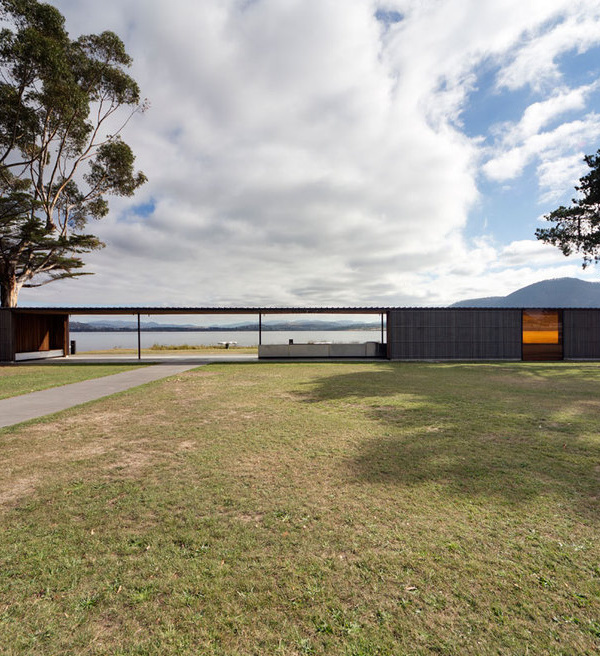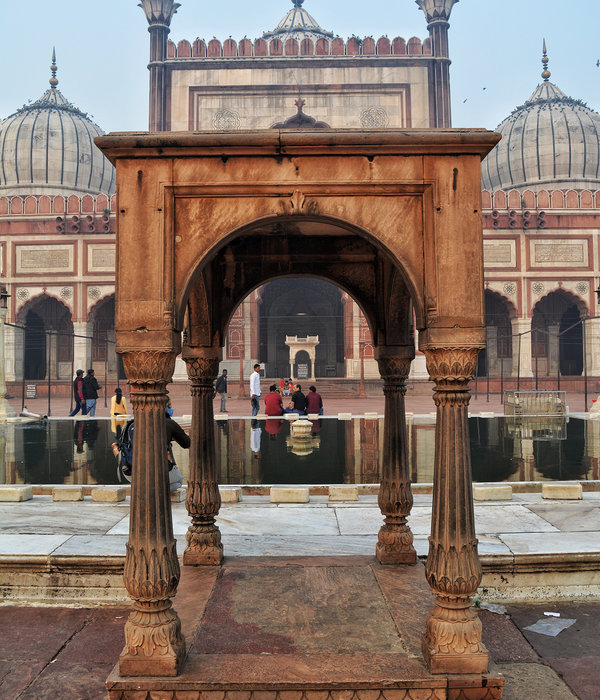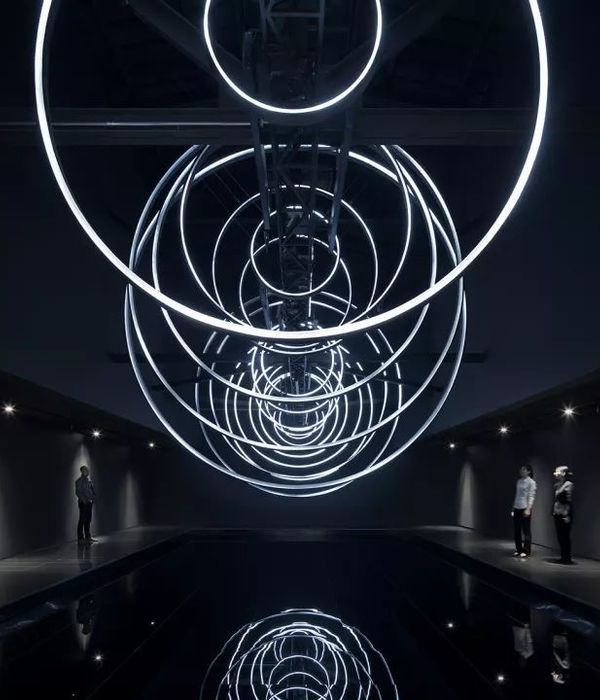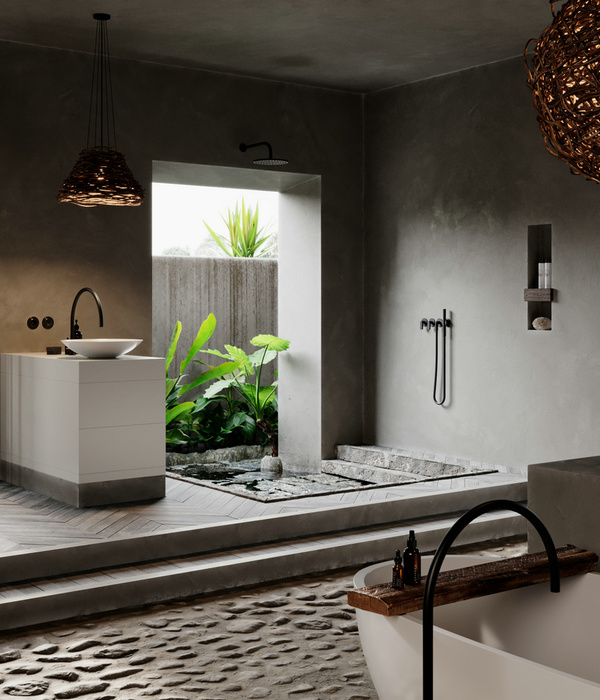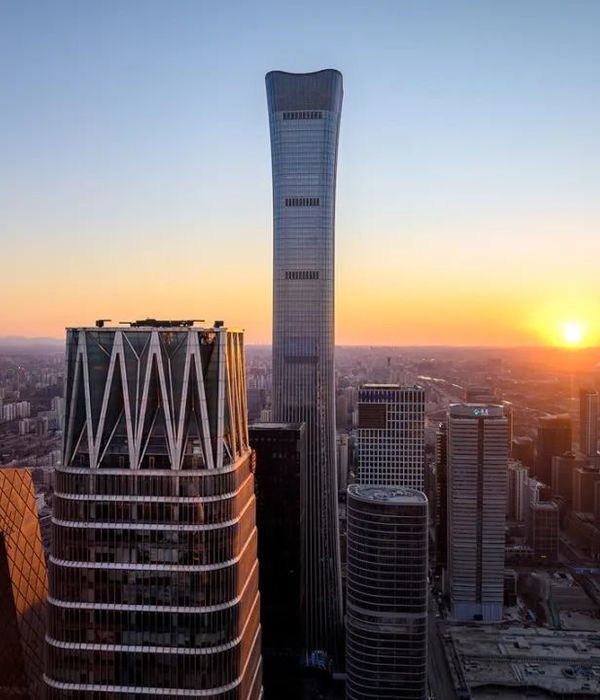Perimetrical balconies with extensions
The façade of the building is characterized by perimetrical balconies, which are extended in front of each flat and shift from floor to floor. The extensions of of the balcony zones climb up the building in a meandering fashion, thus expressing a poetic performance of the façade. The recessed panoramic windows create sheltered sitting niches at the loggias.
Social vertical life
A special feature is the “vertical street” of the building: single and multi-storey community rooms are located in the north opposite the elevators and activate the internal communication of the residents. The indoor- and outdoor-rooms offer free usage of different activities like outdoor-chess, or a laundry room.
Color for activating people
The color-design of the main entrance zone and the “vertical street” was created by the Austrian artist Heimo Zobernig. Basis for this concept were the color-diagrams of Eva Heller published in her book “Wie Farben wirken [the impact of colours]”. In a large survey 1888 people were asked which feelings and experiences come to their mind when seeing a specific color. For the citygate tower the term “sociability” was chosen and the percentage distribution of the colour diagram was spread across the entire building.
Floor plans and sustainability
The floor plan of the residential high rise is characterised by openness and flexibility through the reduced constructive system. Due to the design of the floor plan, flats can be joined or extended and offer a wide-open view of Vienna. In this regard the high rise provides a long lasting and sustainable aspect in addition to the social activation created through the “vertical street”.
Realisation: April 2015
Square metres: 25.000m²
Year 2015
Status Completed works
Type Social Housing / Tower blocks/Skyscrapers
{{item.text_origin}}



