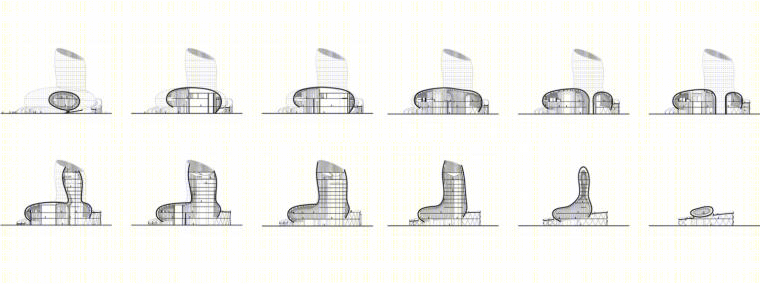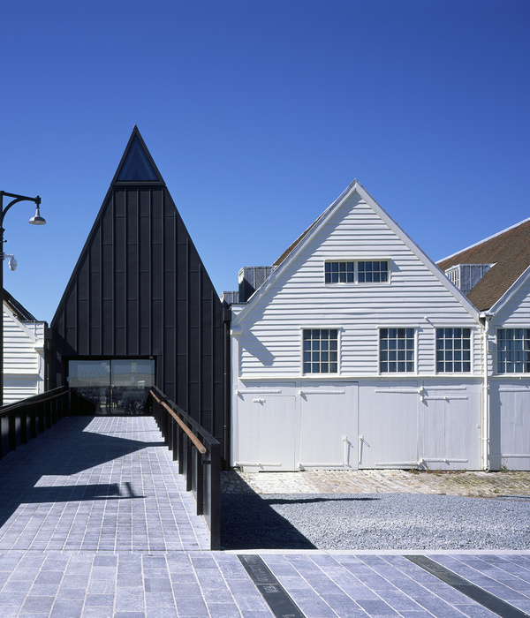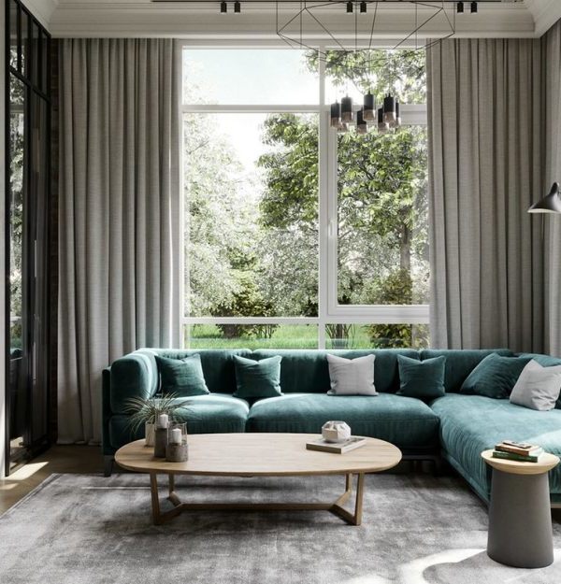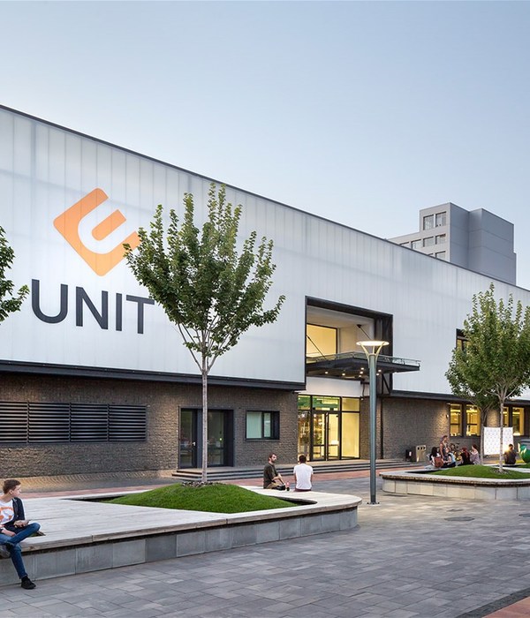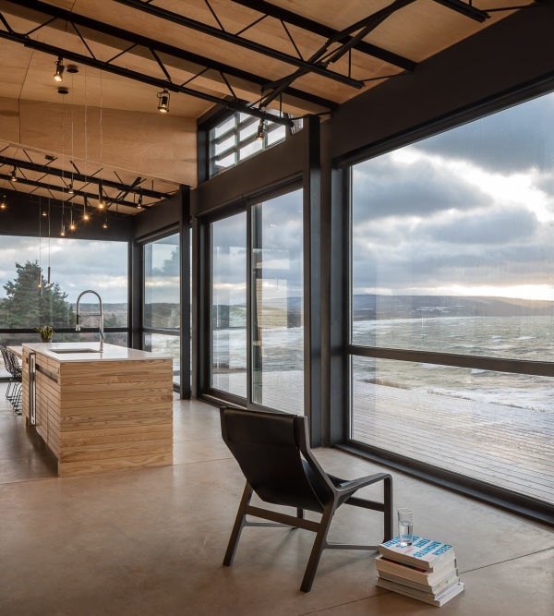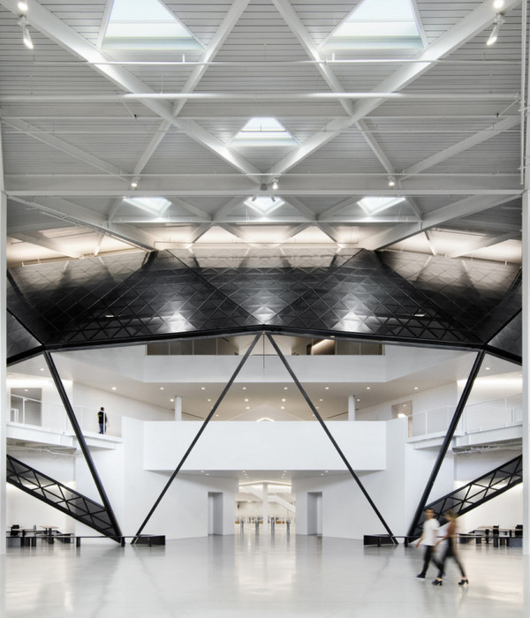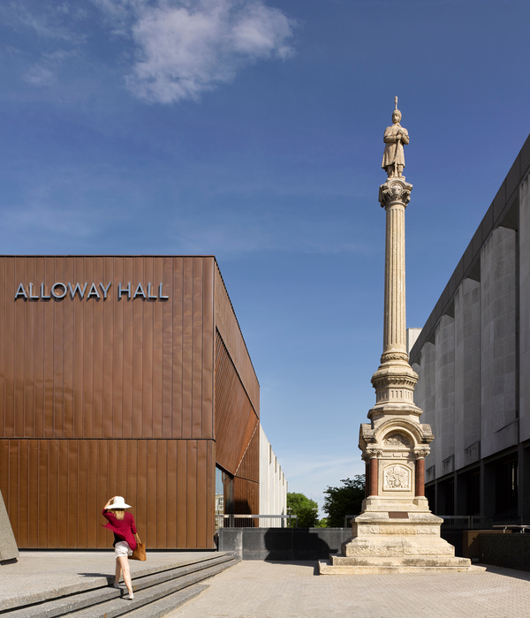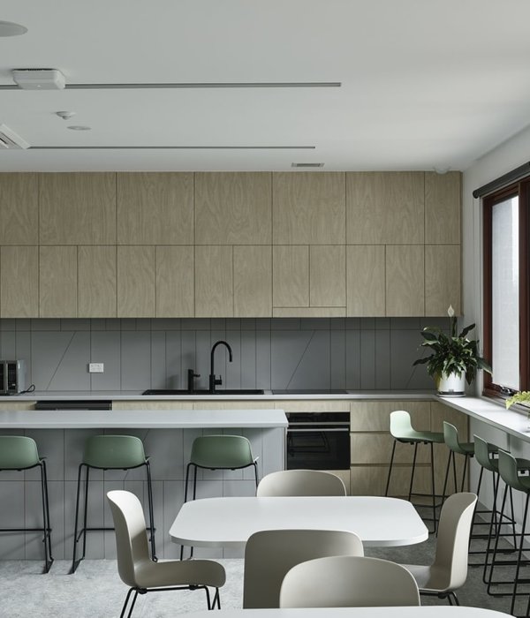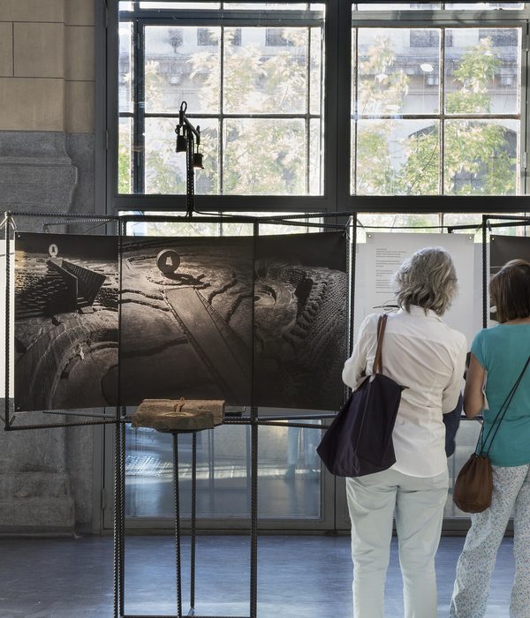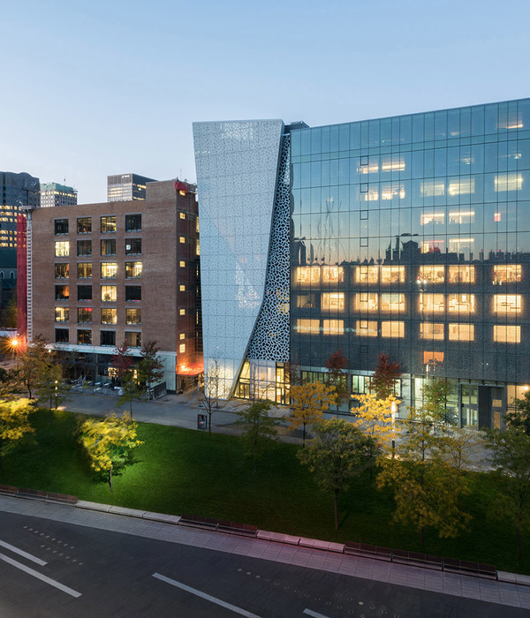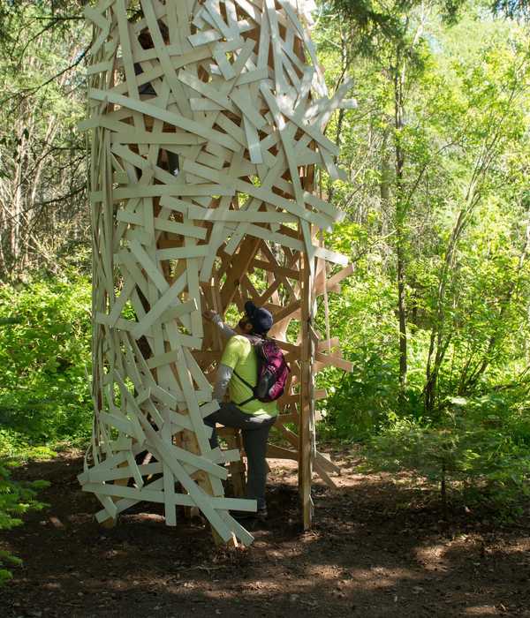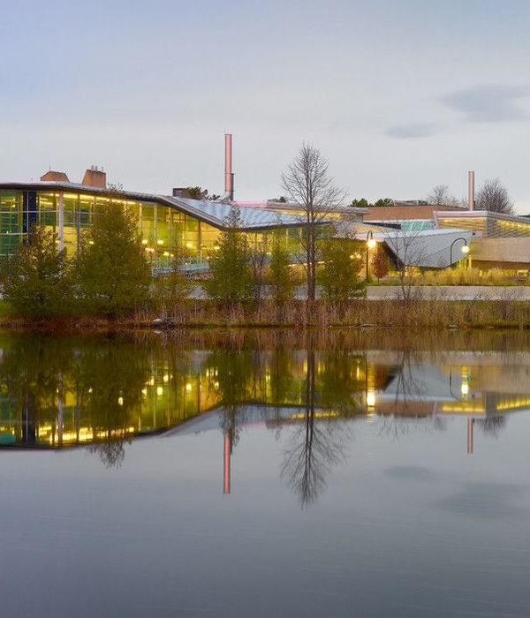波尔多葡萄酒灵魂之作——Cité du Vin 博物馆
- 项目名称:波尔多葡萄酒灵魂之作——Cité du Vin 博物馆
- 设计方:XTU Architects
- 摄影师:DelphineIsart,Patrick Tourneboeuf,XTU,Julien Lanoo,Paul
- 合作方:CassonMann,Scenographer (innovative tool of the permanent tour),SNC-Lavalin,Engineering,Le Somme
France Bordeaux Cité du Vin Wine Museum
设计方:XTU Architects
位置:法国
分类:文化建筑
内容:实景照片
合作方:CassonMann ,Scenographer (innovative tool of the permanent tour), SNC-Lavalin ,Engineering, Le Somme
成本:81M€ excluding VAT/ 55M€ (architecture + scenography)
图片:23张
摄影师:DelphineIsart, Patrick Tourneboeuf, XTU, Julien Lanoo, Paul
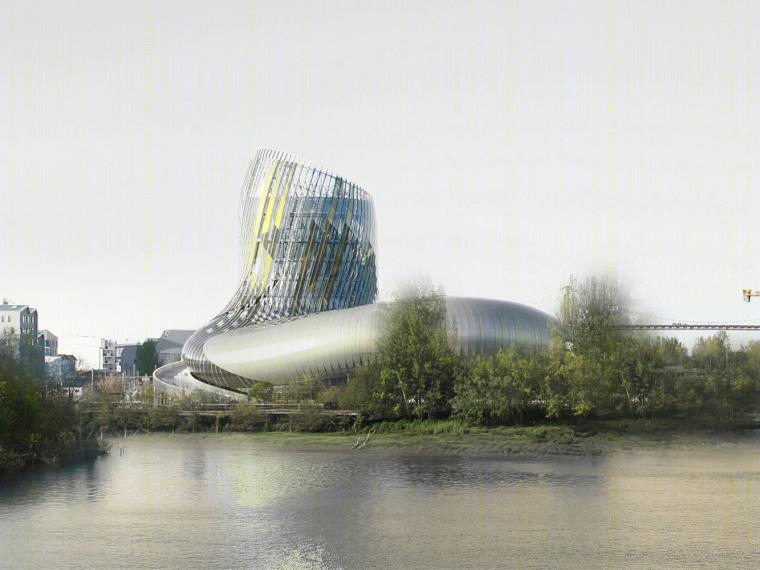
这是由XTU Architects设计的Cité du Vin葡萄酒博物馆。该建筑不像任何的已知形状,因为它唤起了河流与城市之间的葡萄酒灵魂。该建筑彰显出强烈的曲线线条与造型。这座标志性的建筑,其金色框架创建了城中城,一个有待探索和体验的生活空间。该建筑的初衷是通过持续运动,创建La Cité du Vin与周边空间之间的联系。建筑师通过建筑的象征意义设计了建筑的造型:醒酒的容器里倒入红酒时形成的漩涡。每一个建筑细节都唤起了红酒的精髓与液体的属性。
译者:筑龙网艾比
‘This building does not resemble any recognizable shape because it is an evocation of the soul of wine between the river and the city.’A strong architectural statement, La Cité du Vin stands out with its bold curves and shape. An iconic building, this golden frame hosts a Cité within the city, a living space with experiences to discover.The initial aim of the building’s architecture was genuinely to create a link between La Cité du Vin and the spaces surrounding it through perpetual movement.Anouk Legendre and Nicolas Desmazières, the architects from XTU, designed a space shaped by symbols of identity: gnarled vine stock, wine swirling in a glass, eddies on the Garonne. Every detail of the architecture evokes wine’s soul and liquid nature: ‘seamless roundness, intangible and sensual’ (XTU Architects).
This roundness transcribed in the building’s exterior can also be felt in its indoor spaces, materials and scale. La Cité du Vin dazzles with a golden shimmer reminiscent of the light stone found on Bordeaux facades. Its own facade is made up of silk-screen printed glass panels and perforated, iridescent, lacquered aluminium panels.Changing with the sunshine or the time of day, the building dialogues with the river through its reflections: there are very close parallels with a wine’s constantly changing appearance. This very distinctive shape causes you to look at the river running past from a different perspective.
The building’s two entrances on either side create an impression of movement, ebb and flow between inside and outside. One entrance faces the city and the other faces the river. Higher up, the viewing tower enables visitors to discover the illuminated city and the surrounding land, almost like a watchtower.The building’s two entrances on either side create an impression of movement, ebb and flow between inside and outside. One entrance faces the city and the other faces the river. Higher up, the viewing tower enables visitors to discover the illuminated city and the surrounding land, almost like a watchtower.
This means that visitors are constantly moving as they experience a virtuous circle of discovery. Each person discovers a new world in a fluid, rotating motion leading to an unusual, limitless destination, like a journey through the meanderings of a cultural landscape which feeds the imagination.The initial aim was for the building programme to develop in line with the scenography, making the architecture a voyage in itself.Downstairs is therefore a dark world, like a cellar, with the roots of the vines. The ground floor is raw as an immersion stage diving into the project, a crossing point. The mirror reflections are disorienting and encourage visitors to move upwards towards the light. They feel this light on the courtyard then follow it through the structure until it finally explodes. There is no fixed route to follow, just worlds to discover.
The aim of the experience is genuinely to question rather than let alone. Sometimes the architecture steps back, in other places it reappears.The wooded arch of the permanent tour, the strongest area of La Cité du Vin, is like a varied sky. The sky is everything in winemaking, determining the harvest. This wooden sky rises, undulates and tightens. Once again, this is all about movement.The wooden structure is reminiscent of a timber frame, of boats, of wine on its travels. It is an immersive break with reality, a world of roundness, fluidity and elevation approximating the wine experience. Visitors are in a discovery mind-set initiated by the architecture, which creates the right conditions for them to discover and complete this immersive, initiatory journey.
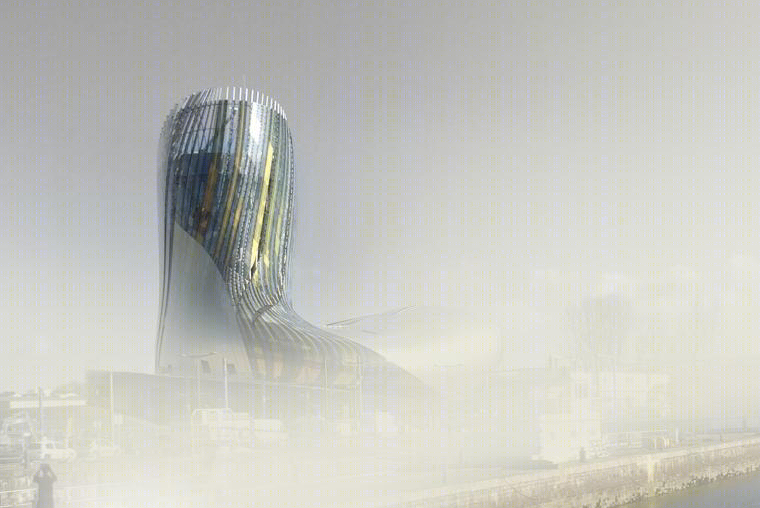
法国波尔多Cité du Vin葡萄酒博物馆外部实景图
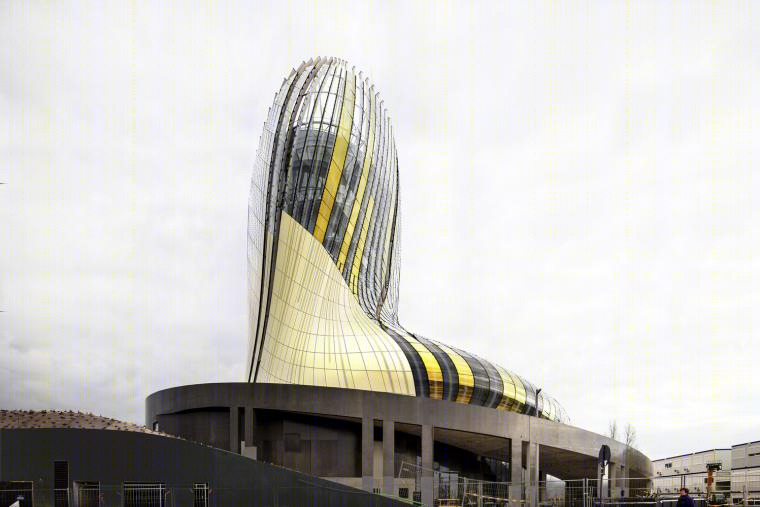
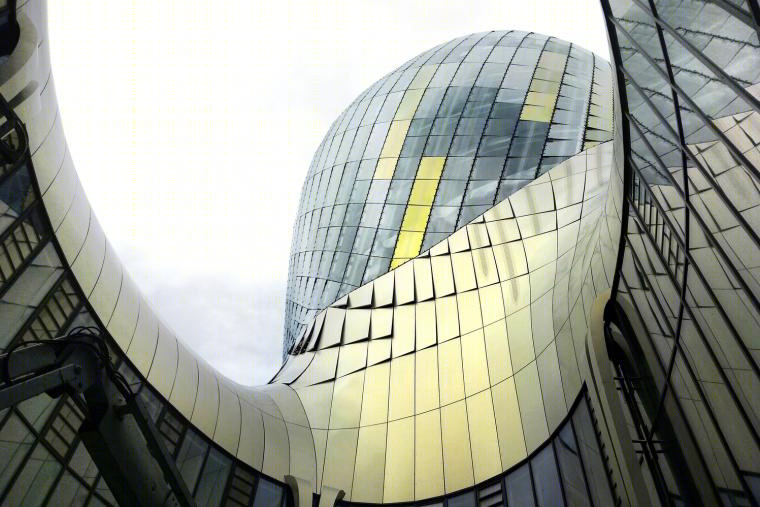
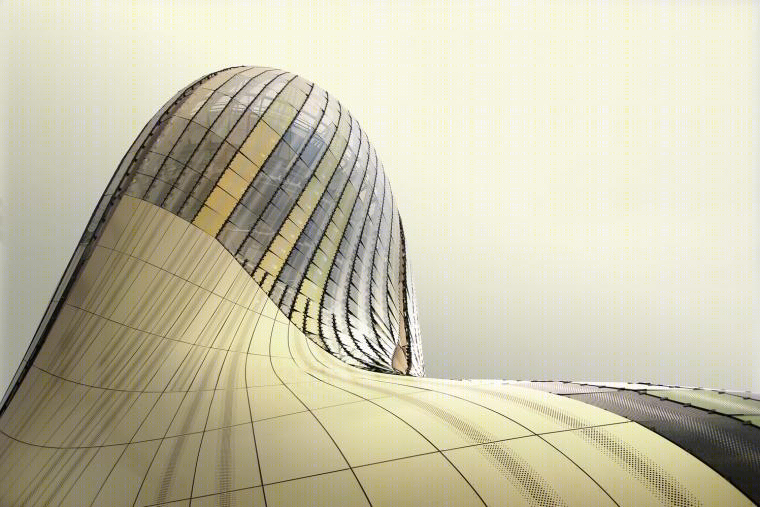
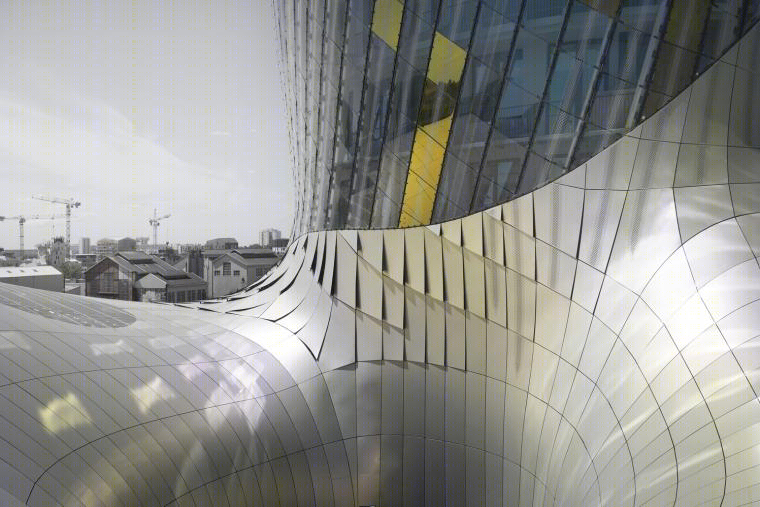
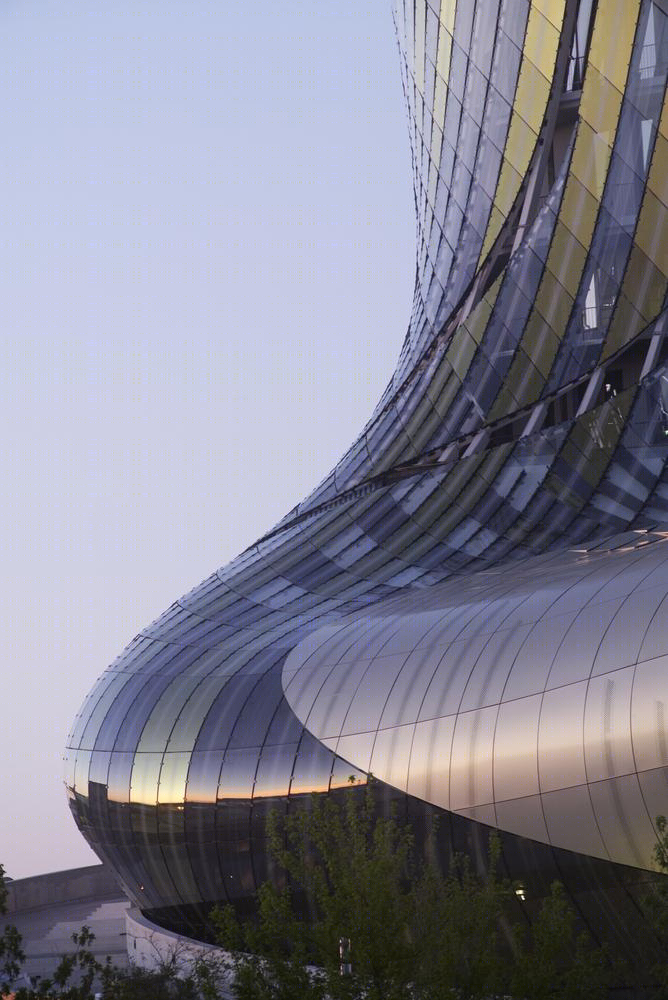
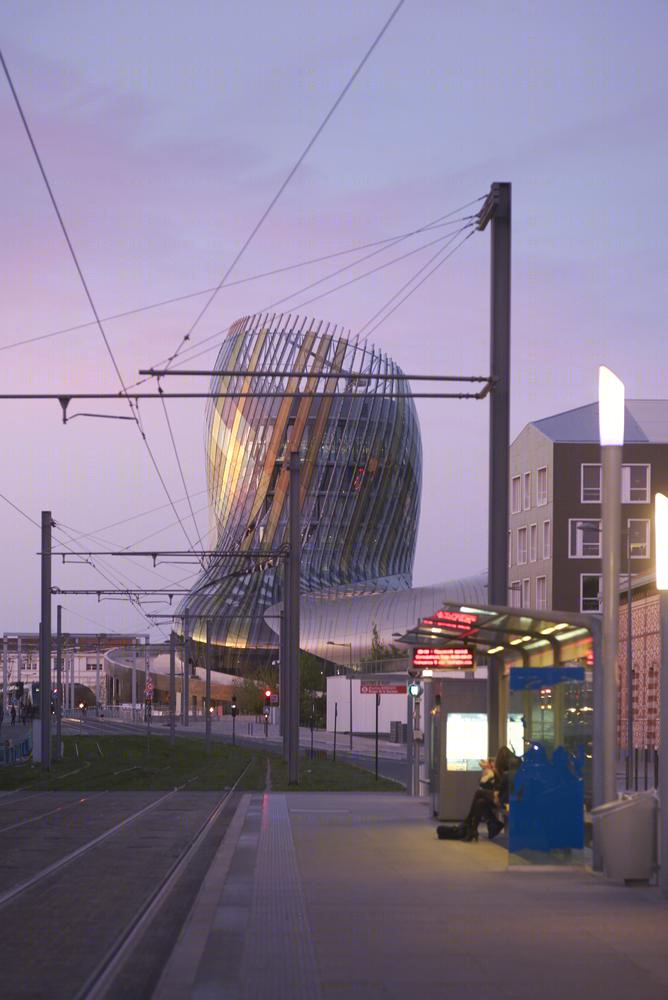
法国波尔多Cité du Vin葡萄酒博物馆夜景实景图
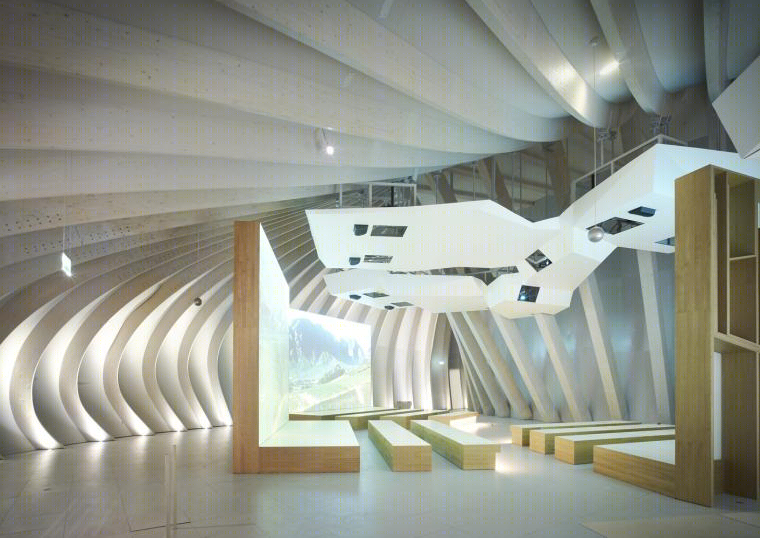
法国波尔多Cité du Vin葡萄酒博物馆内部实景图
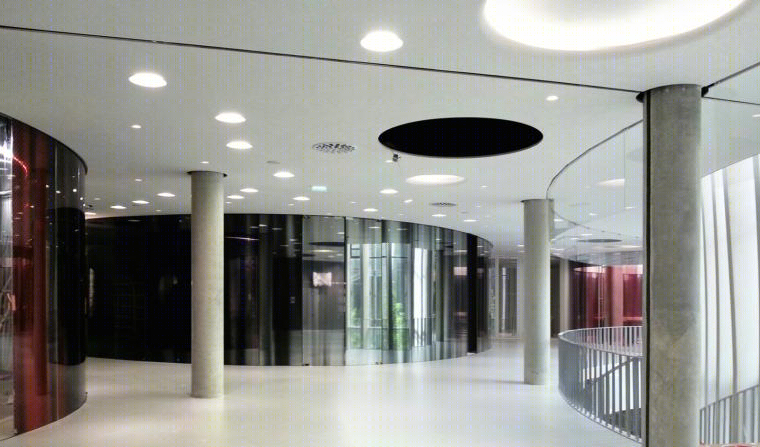
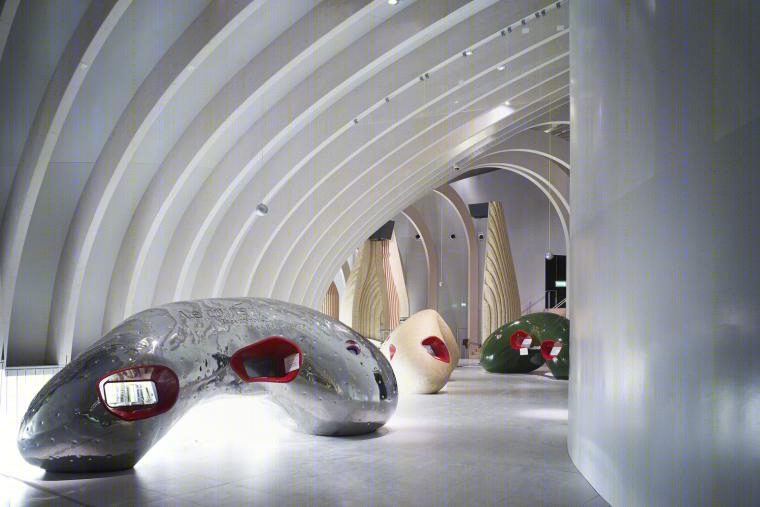
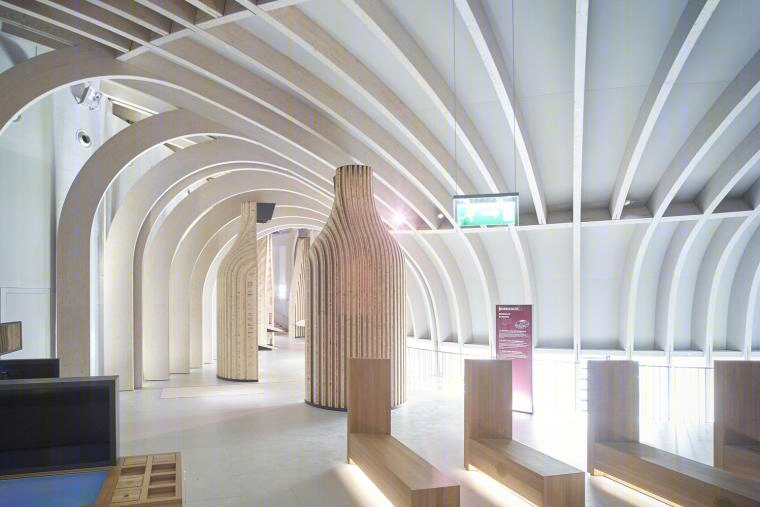
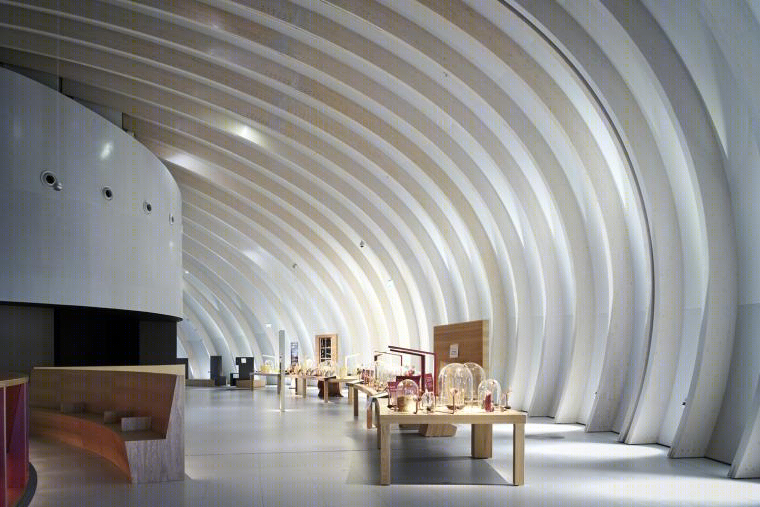
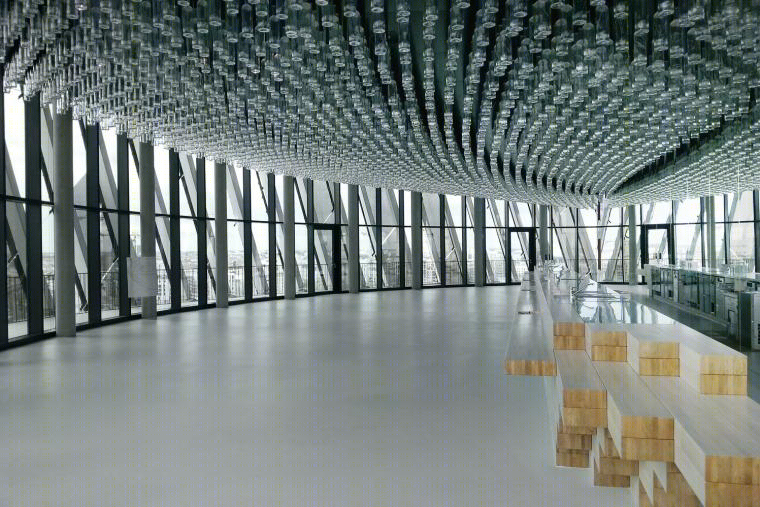
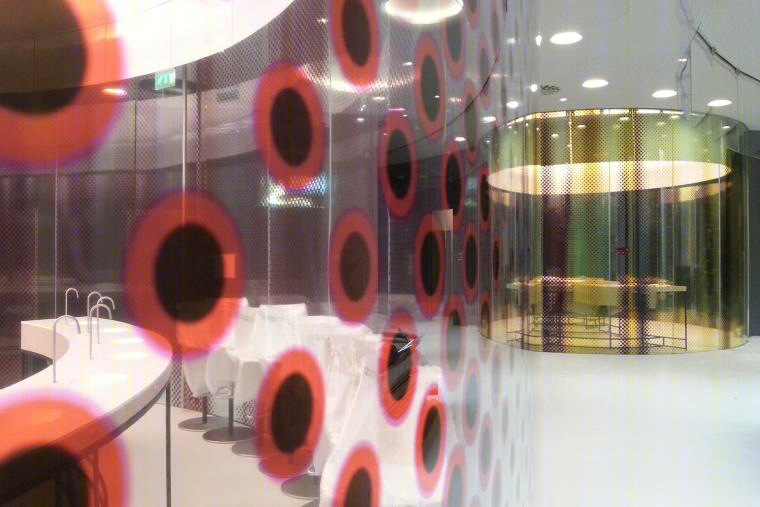
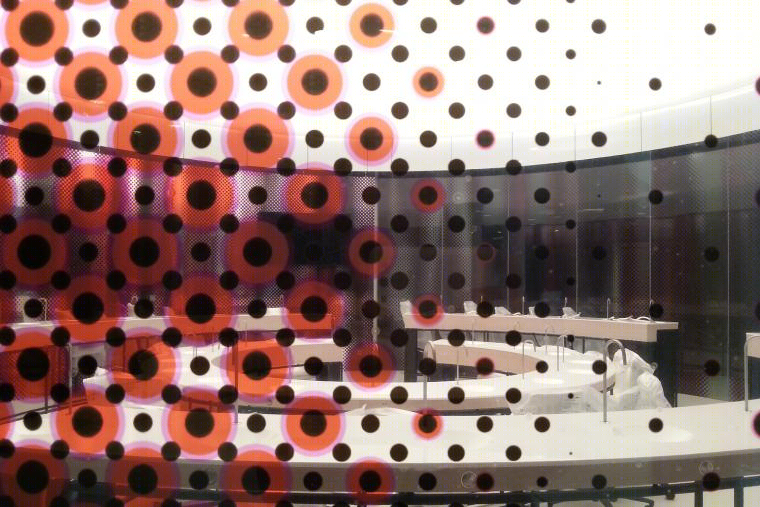
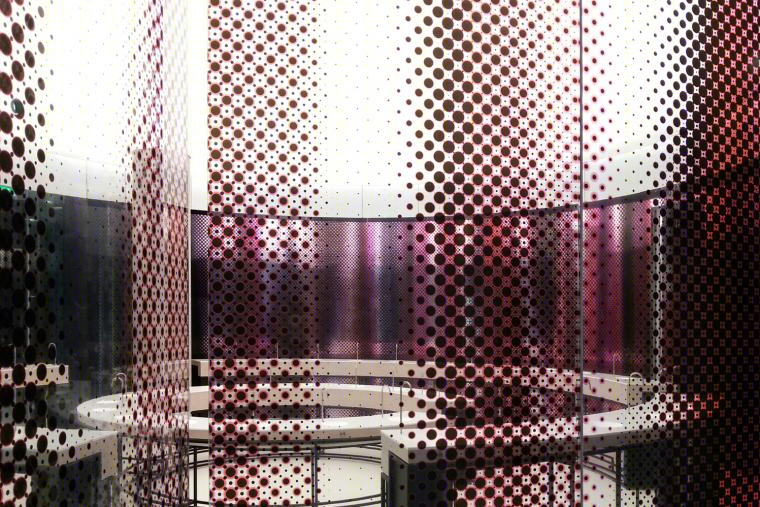
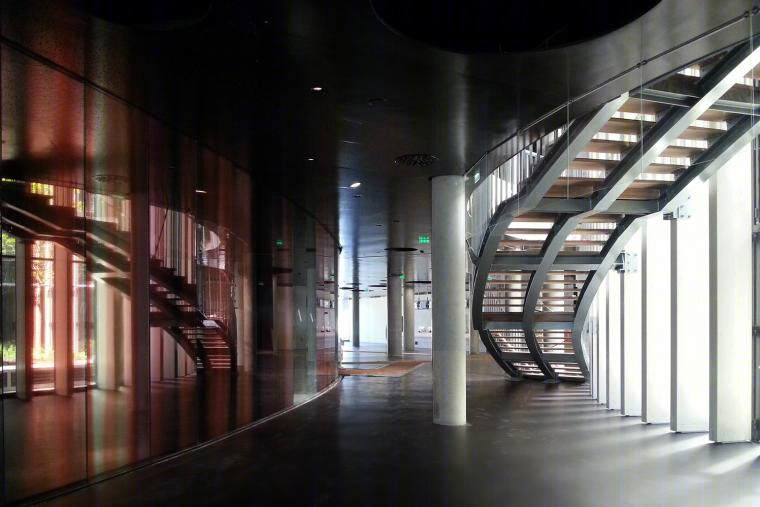
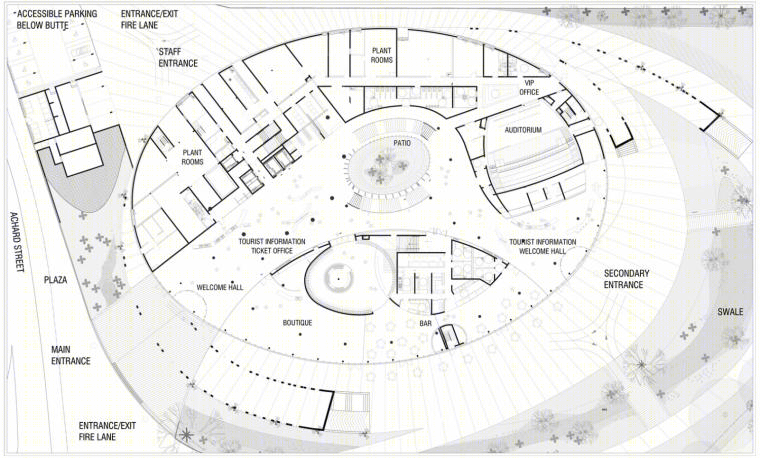
法国波尔多Cité du Vin葡萄酒博物馆平面图
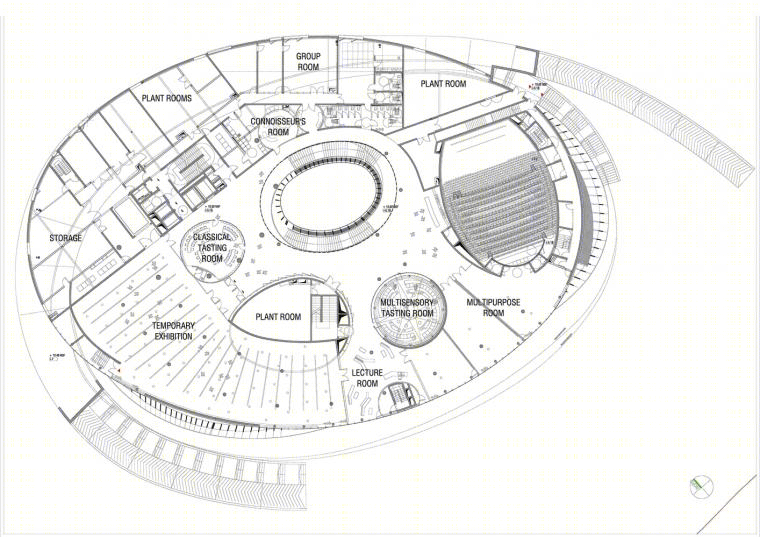
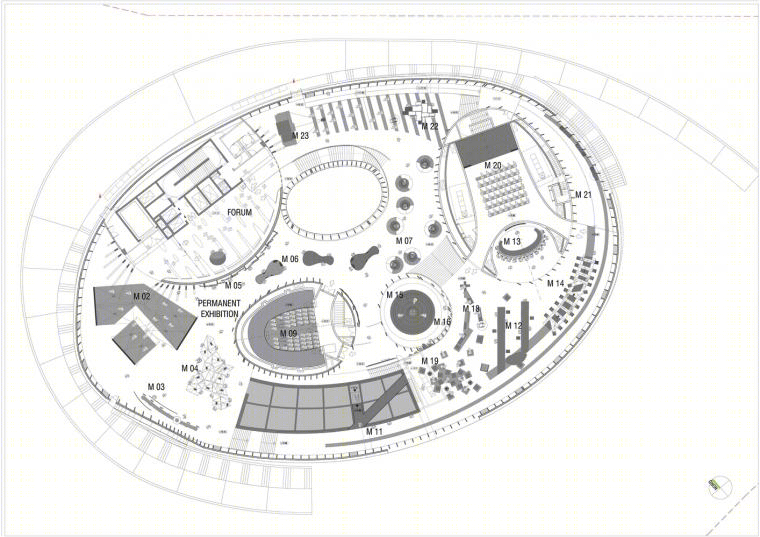
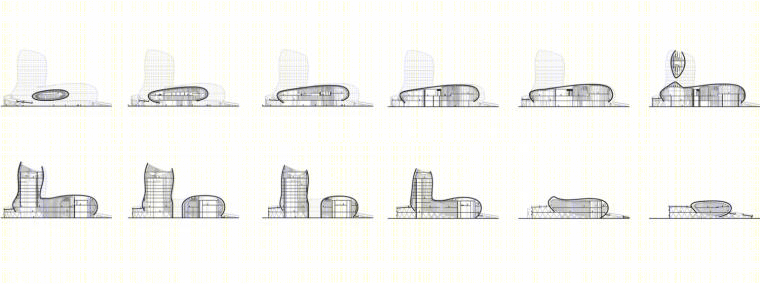
法国波尔多Cité du Vin葡萄酒博物馆立面图
