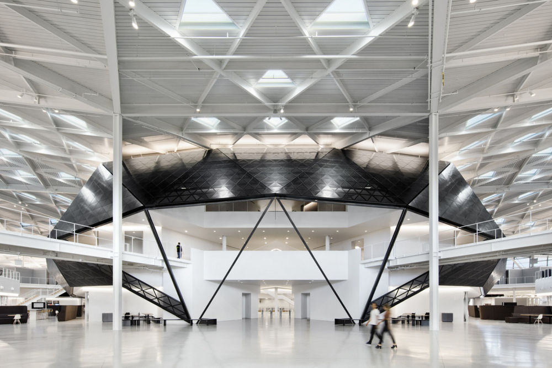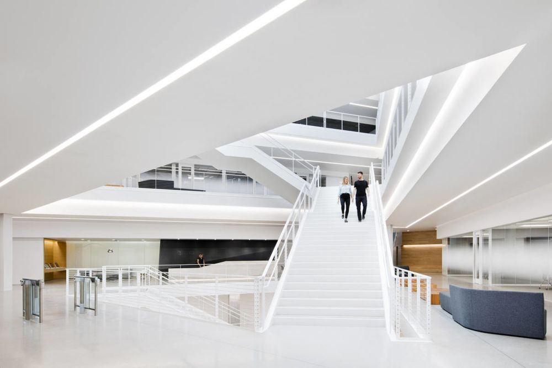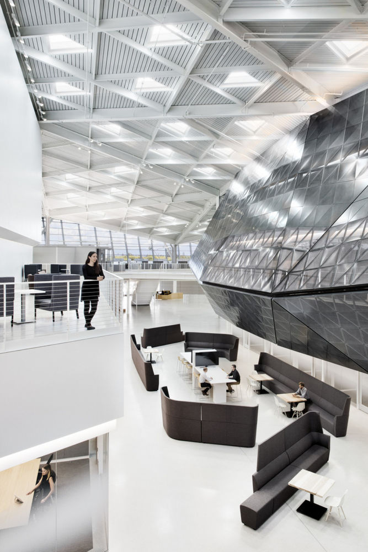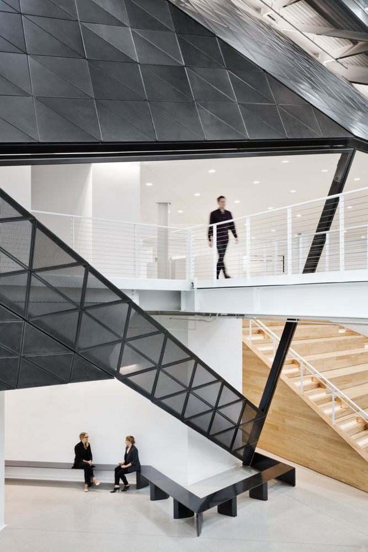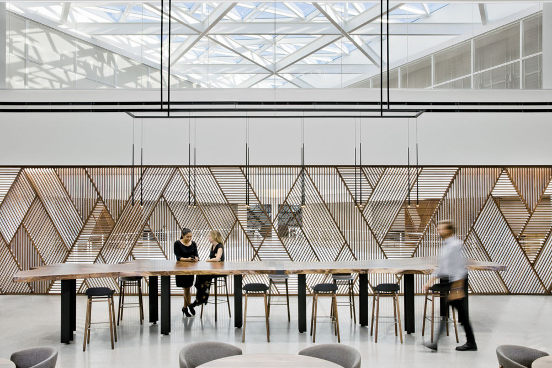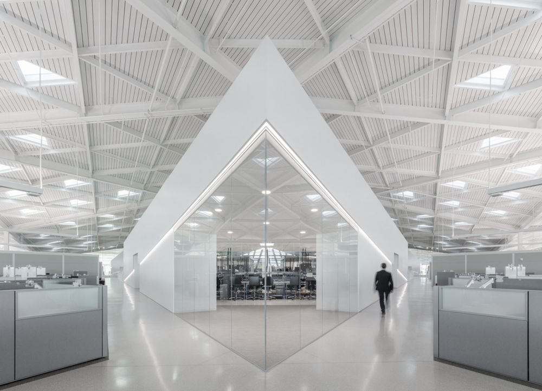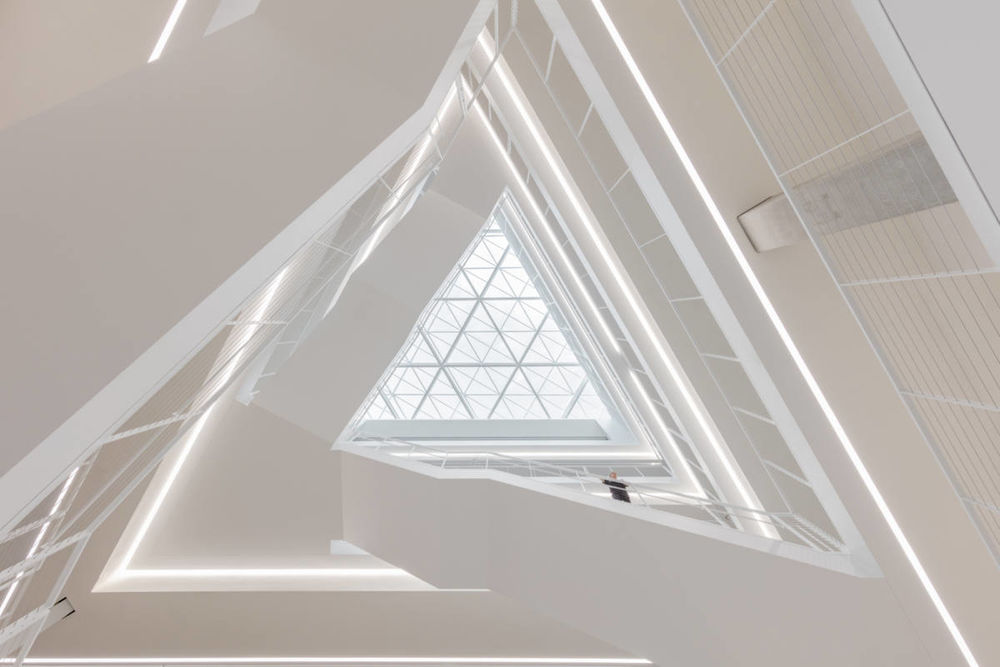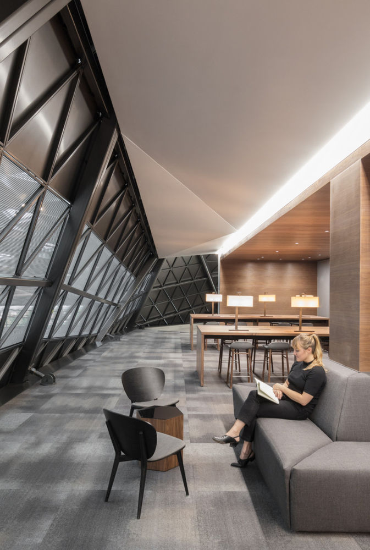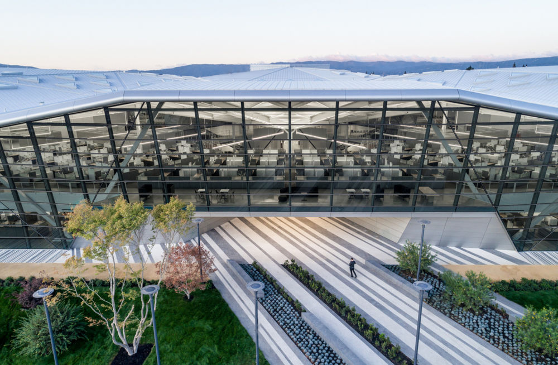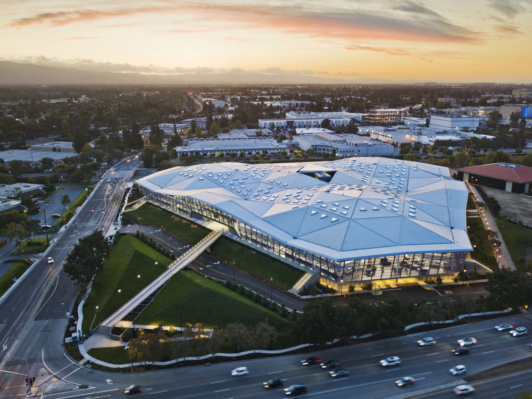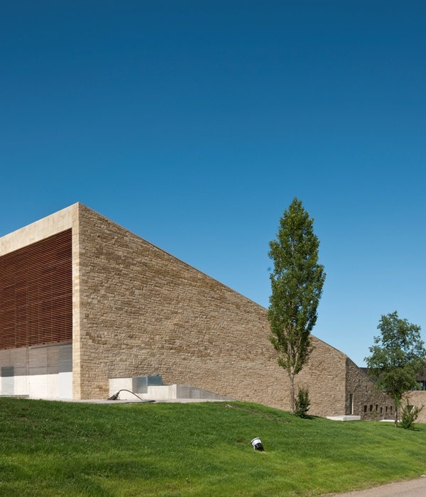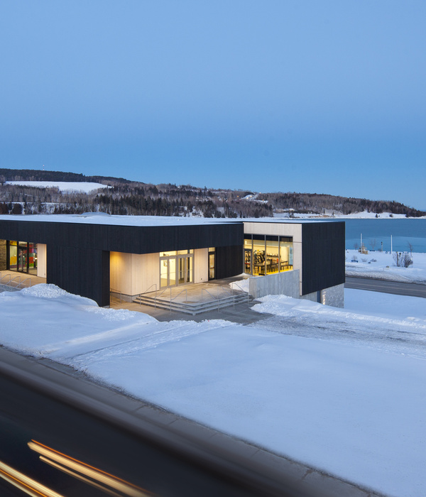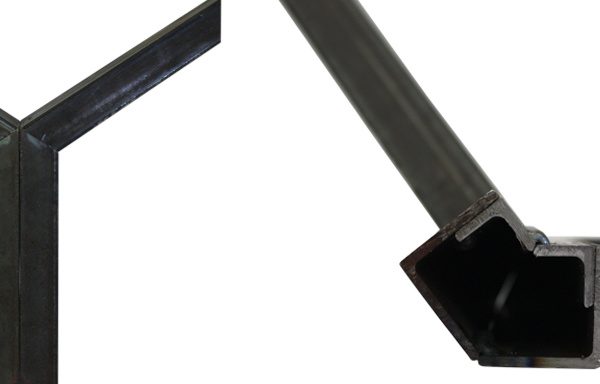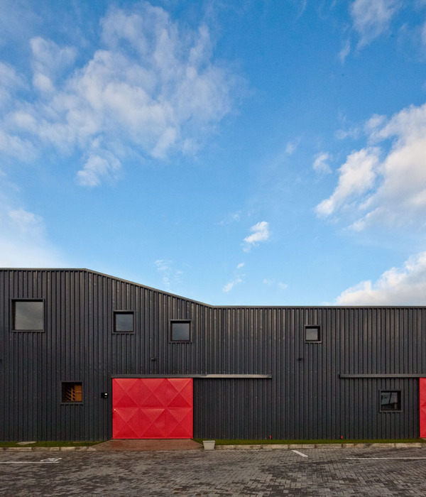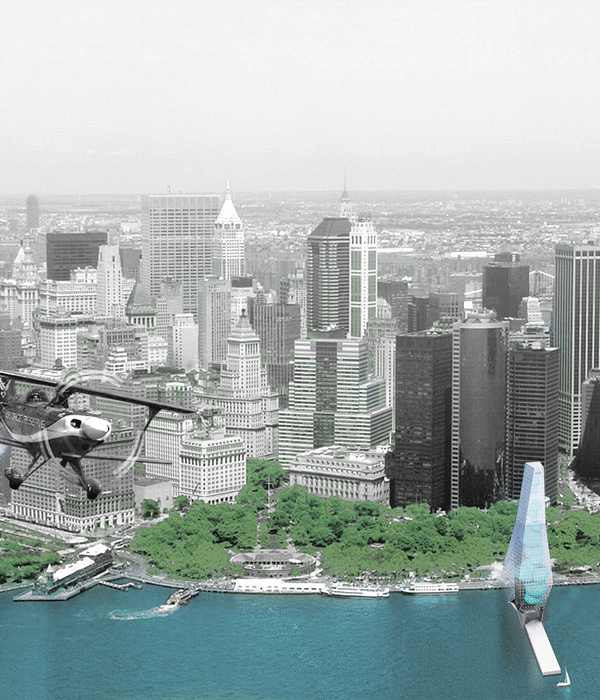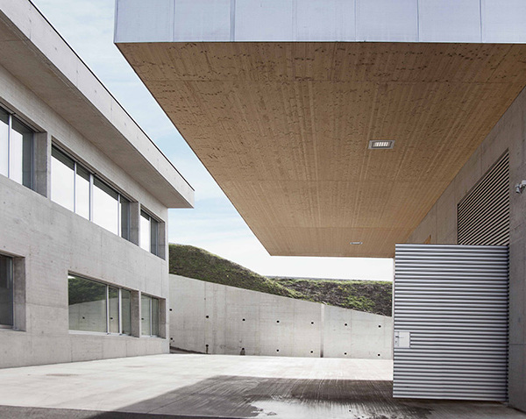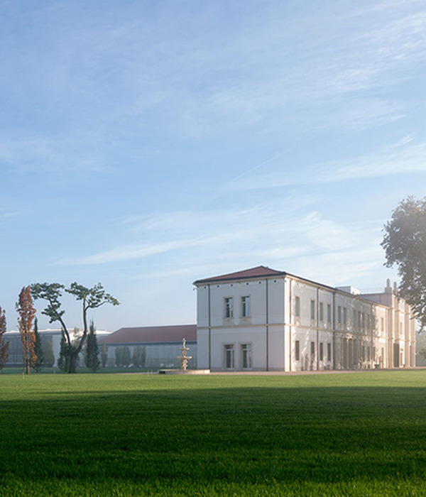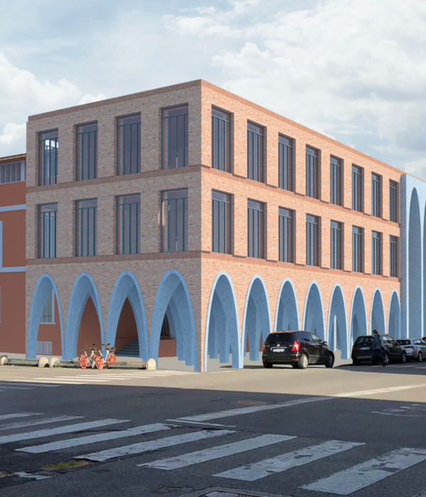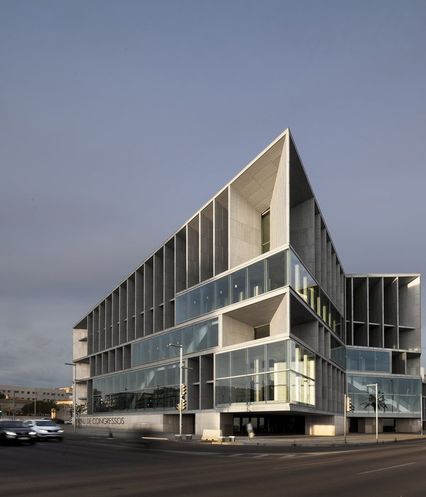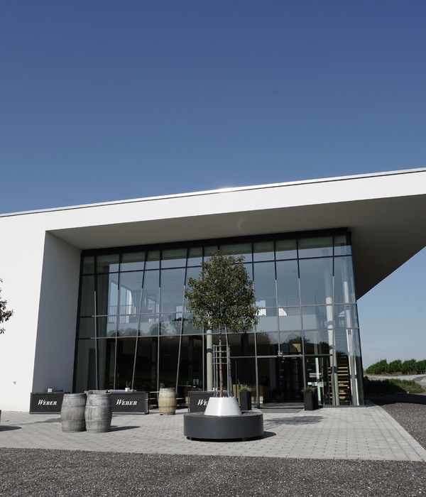NVIDIA 总部设计展现创新协作精神
The triangular inspired design of NVIDIA's 500,000 square foot Santa Clara headquarters campus has been realized with a thoughtful layout that puts employee connection at the core.
Gensler was engaged by technology company and pioneers of the graphics processing unit (GPU), NVIDIA, to design their headquarters located in Santa Clara, California.
Innovation is the lifeblood of the technology industry and depends on strong collaboration, including serendipitous collisions between unlike ideas. As companies become successful and expand, those collisions tend to become less frequent, because as the teams grow, so do their buildings, resulting in siloed work groups and less innovation. Tasked to capture the soul of the company and optimize the creative and collaborative work environment, the design team leveraged a triangular geometry—an iconic symbol for NVIDIA—that reinforced the fundamental building block of the company’s core technology.
The new NVIDIA headquarters is a campus in one building. With only two work floors, connection between these floors is enhanced by a variety of oversized staircases that also can be used as places for spontaneous interaction and exchange of information. The central core of the building—its “heart”—is where all amenities, conference rooms, and restrooms are clustered, drawing together all the building’s inhabitants multiple times each day. Here, the main entrance and reception area greet people as they arrive from below-grade parking. High above this central core is a mezzanine of lounges and relaxation spaces—a social environment that doubles as an alternate workplace and another opportunity for natural collaboration.
The building feels expansive and invites visitors to explore. By establishing a 250,000 sf floorplate, the design team created vast interior spaces and a high ceiling—designed using advanced computer modeling—with geometric undulations that yields more intimate zones. Asymmetrical skylights create unexpected light patterns that reflect throughout the space, resulting in a complex light quality that also conveys a sense of calm and quiet.
The new NVIDIA building focuses squarely on the needs and habits of the people who use it with a thoughtful design that enhances the working styles, personal experience, and culture of its industry-leading workforce.
Designer: Gensler
Design Team: Steve Weindel – Principal in Charge, Hao Ko – Design Director, Philippe Pare – Interiors Design Director, Danielle Benz – Interior Project Designer, Manan Shah – Project Director, Brent Van Gunten – Technical Director, Haji Ishikawa – Project Architect, Devan Porter – Project Architect, Jenny Ogasawara – Interiors Project Architect, Eugene Lee – Project Designer, Scott DeWoody – Simulation Interface, Amy Kwok – Programming & Strategy, Karla Avila, Ndemina Abbiyesuku, Joanne Chan, Robert Garlipp, Danielle Gharst, Marie Fernandes, John Halverson, Aaron Howe-Cornelison, Ian Macduff, Christa Mohn, Laurie Petipas, David Ritchey, Sabu Song, Ben Tranel, Gervais Tompkin, Shun Nagasaka, Peter Weingarten, Mirko Wanders
Contractor: Devcon Construction
Photography: Connie Zhou, Jason O’Rear
10 Images | expand for additional detail
