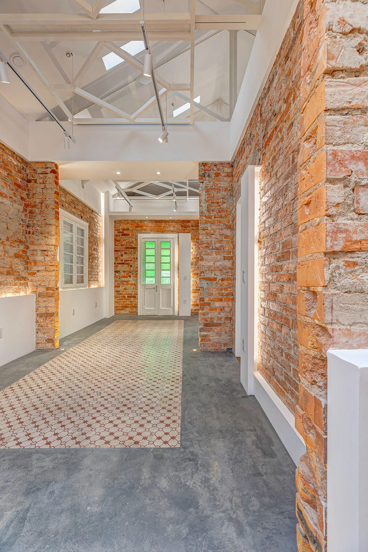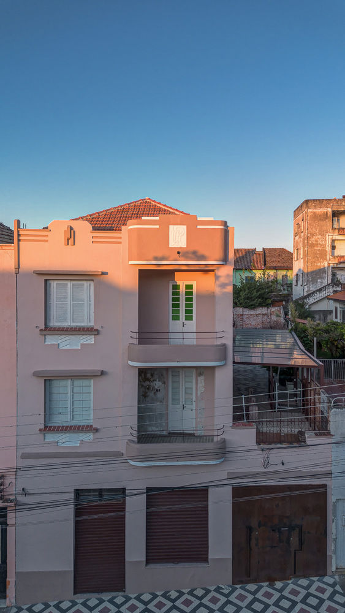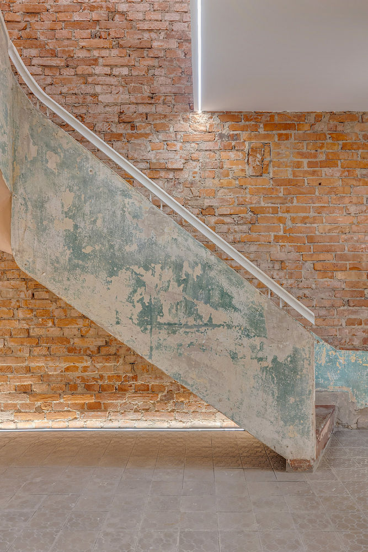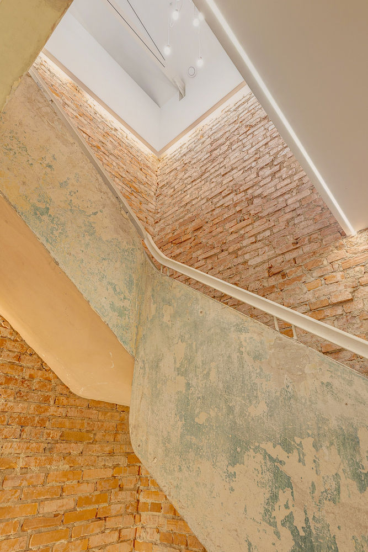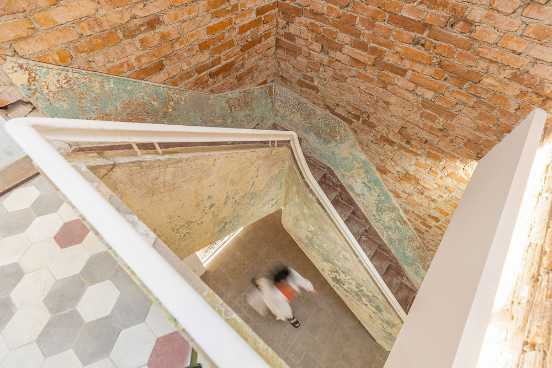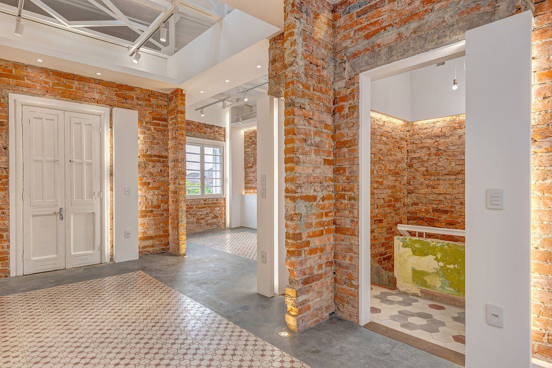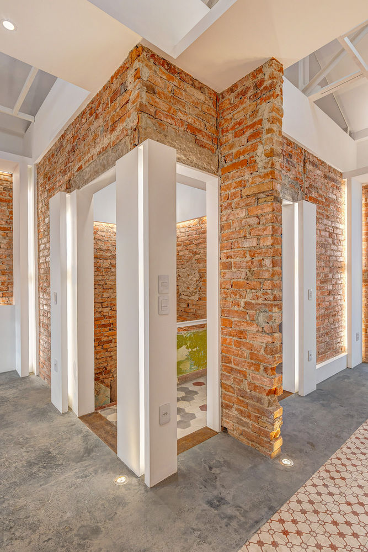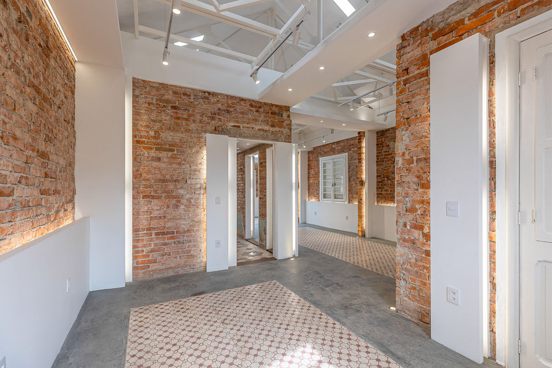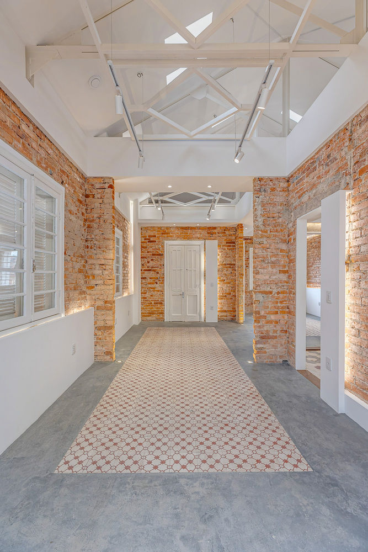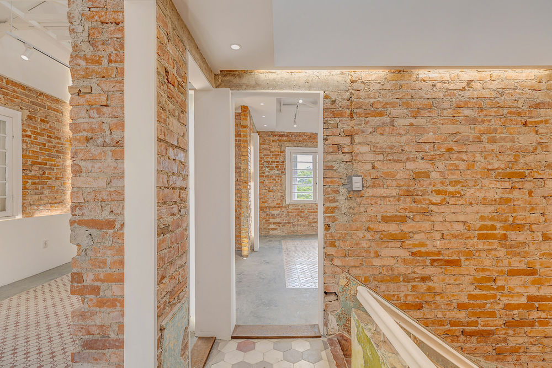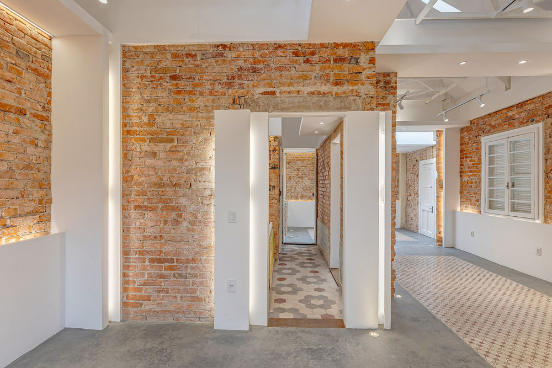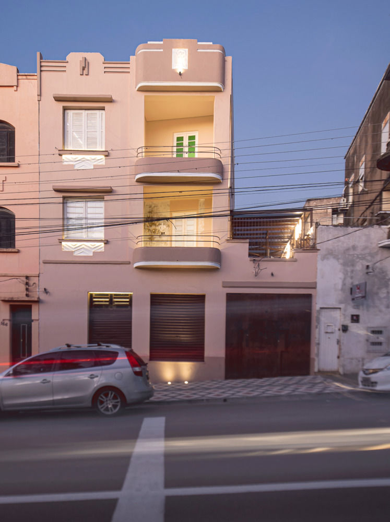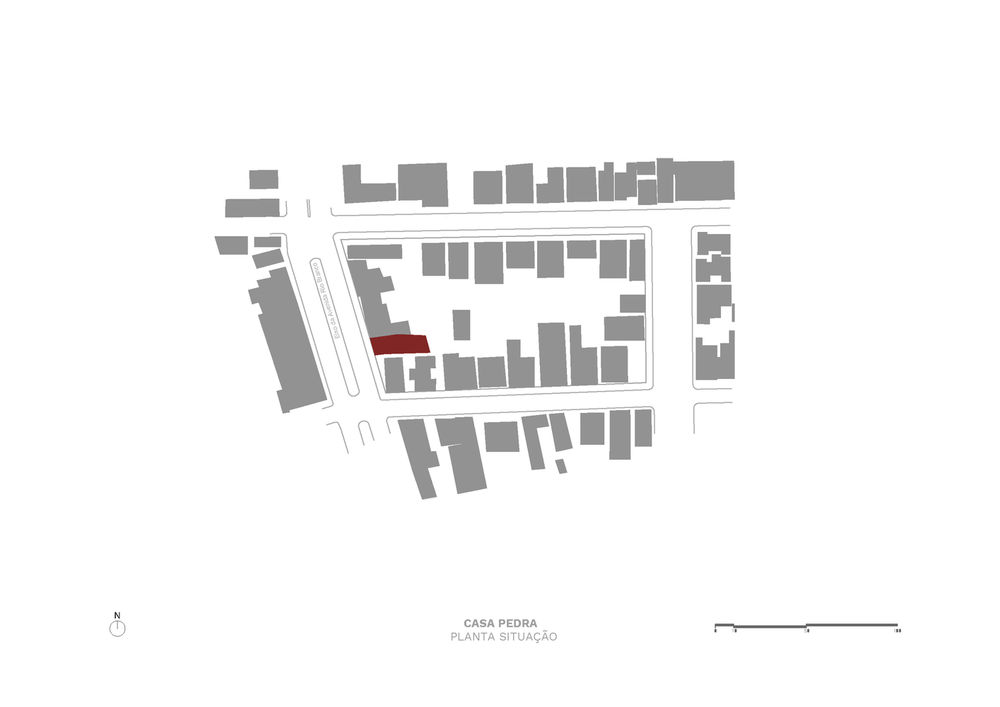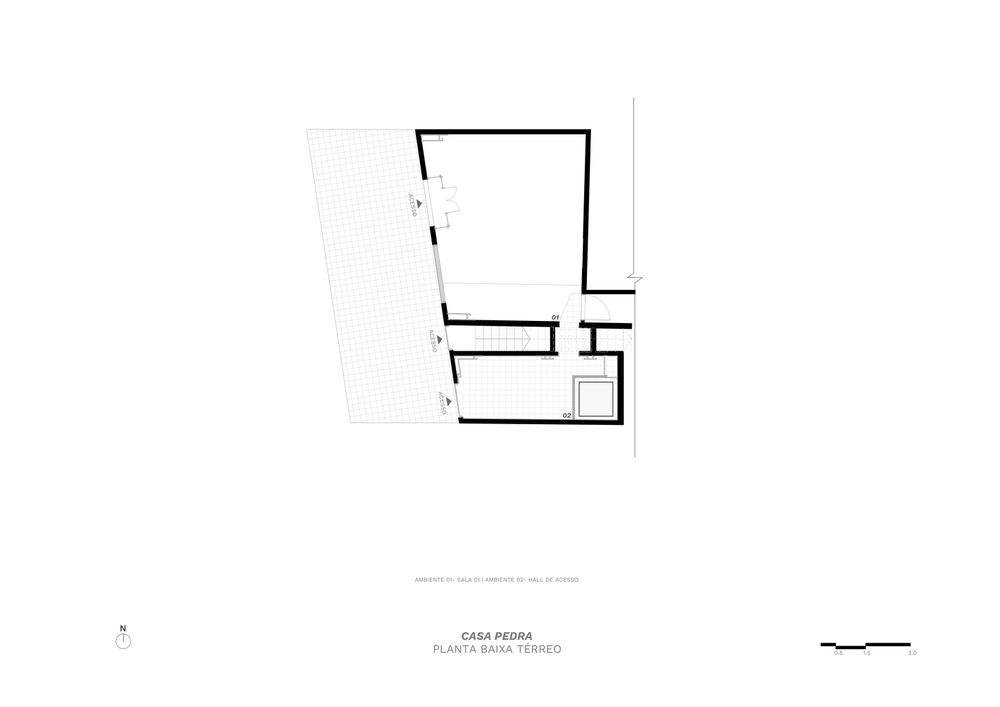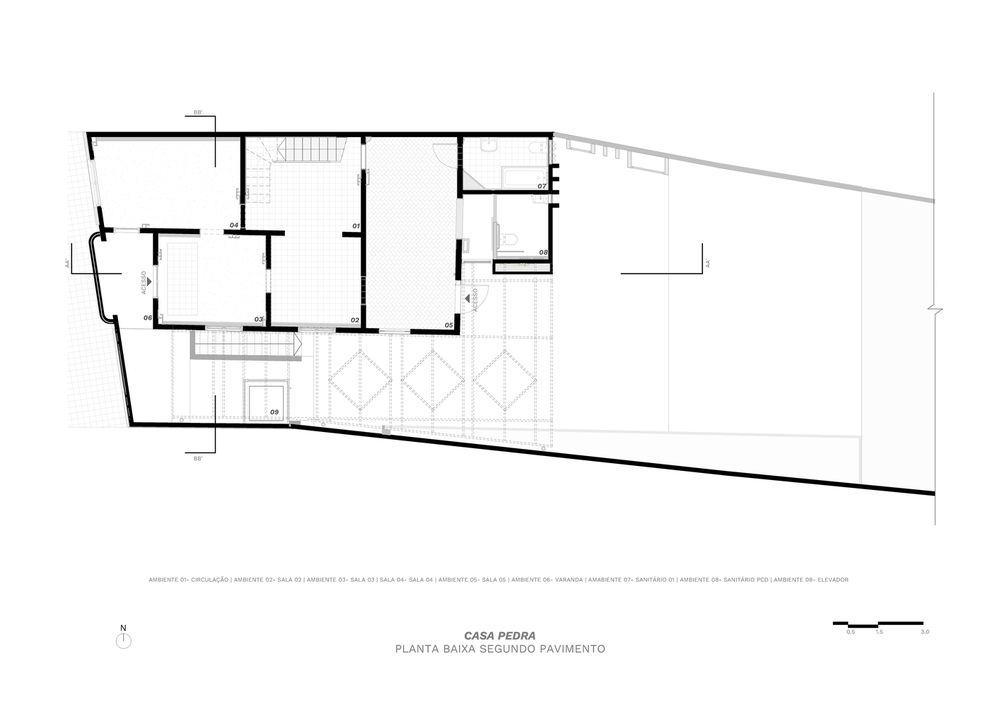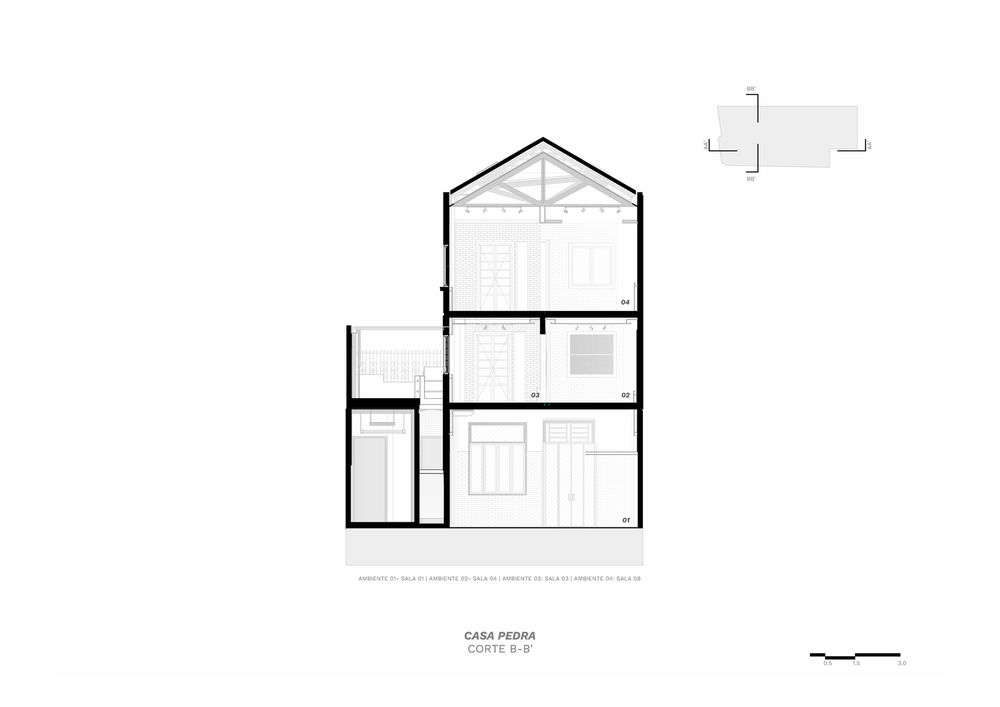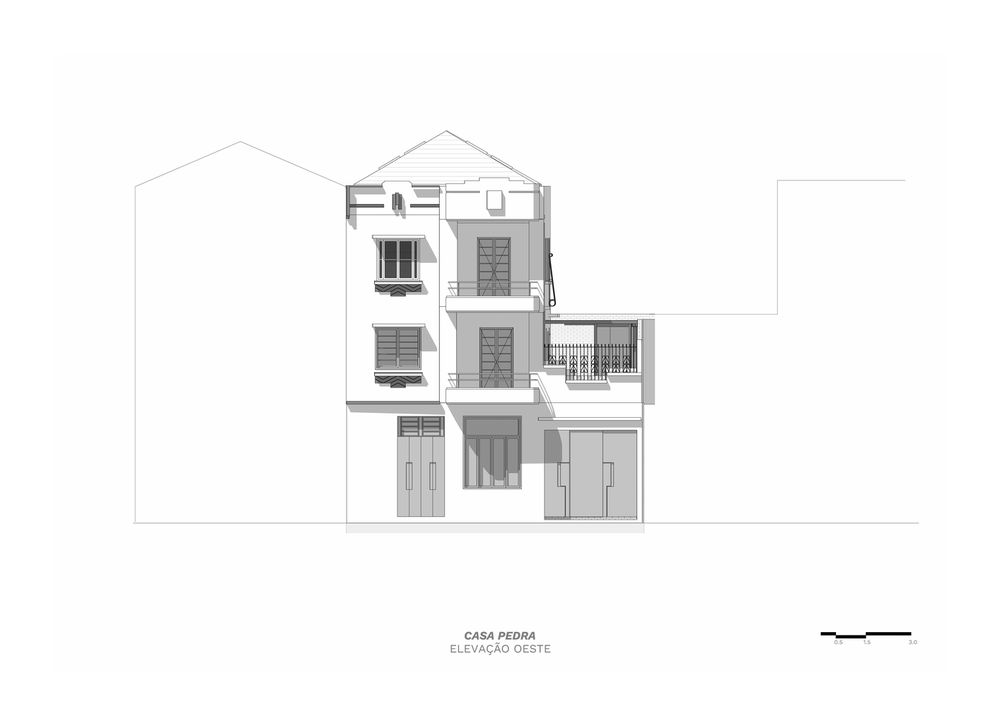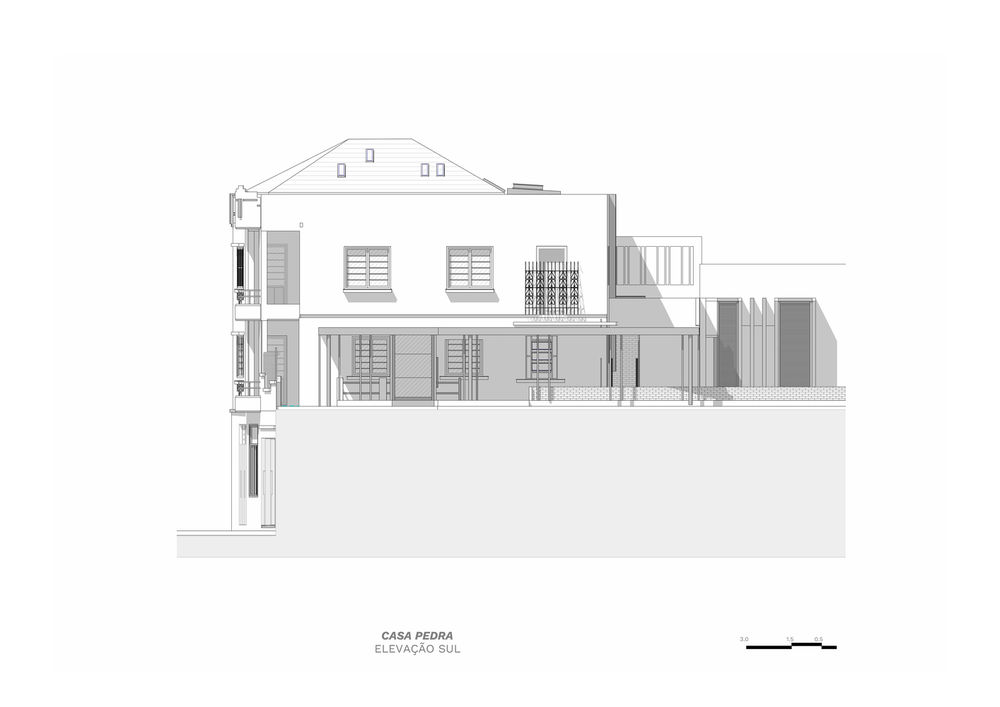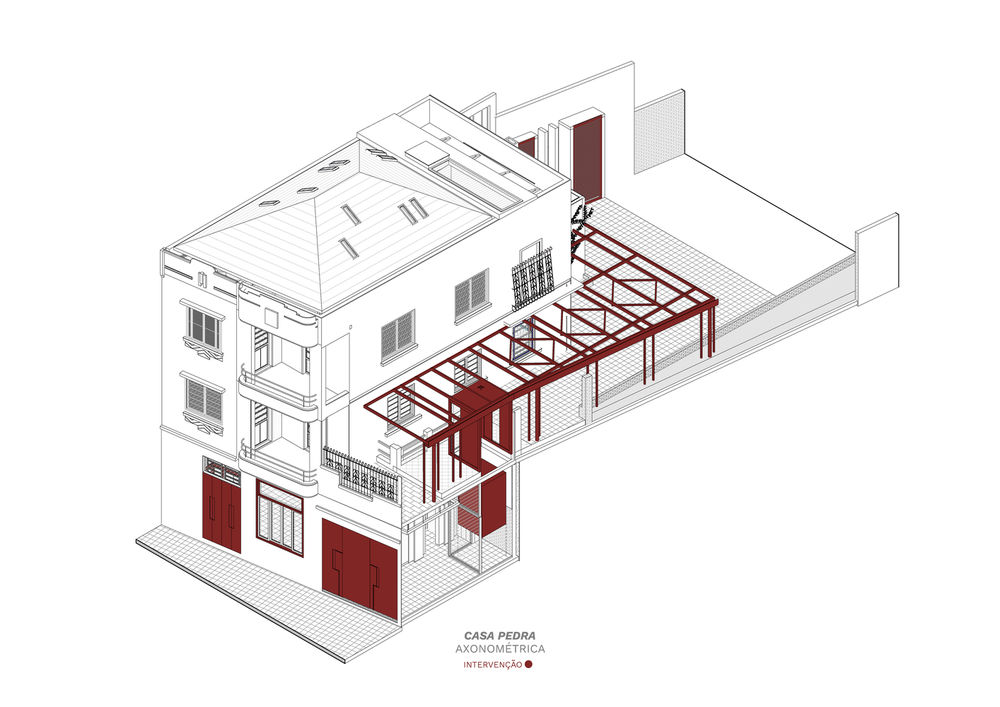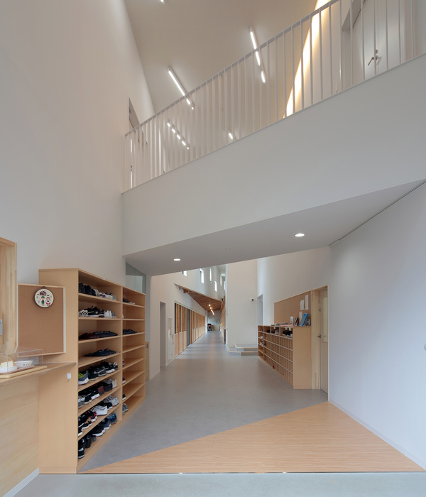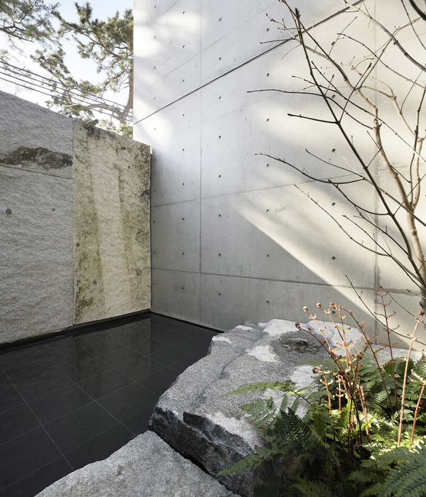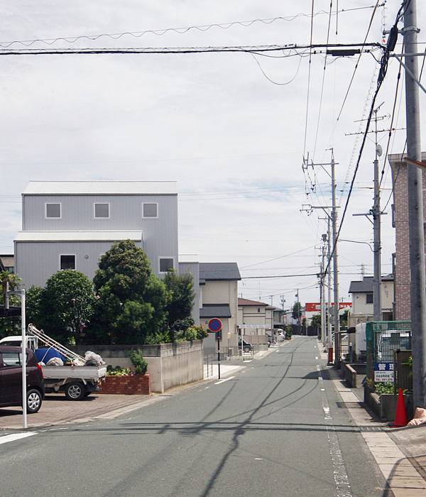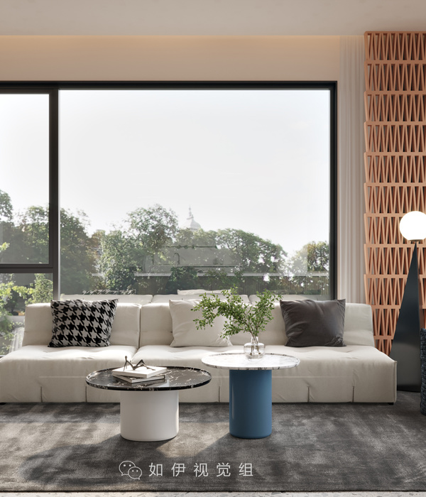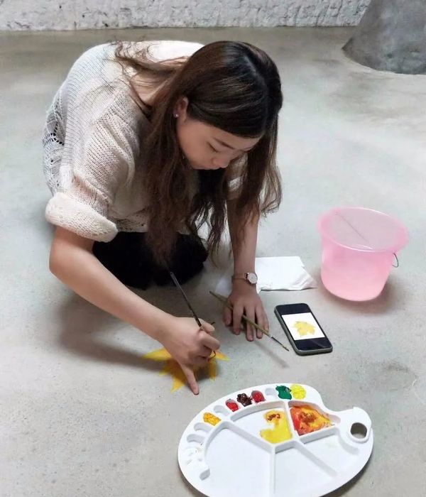融合历史与现代的巴西Casa Pedra共享办公空间
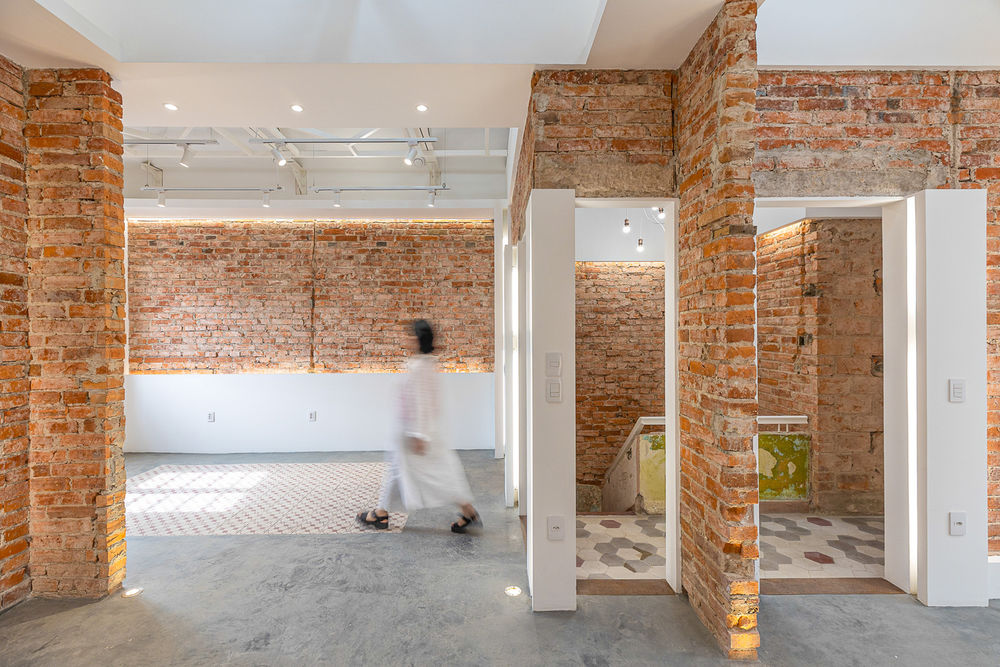
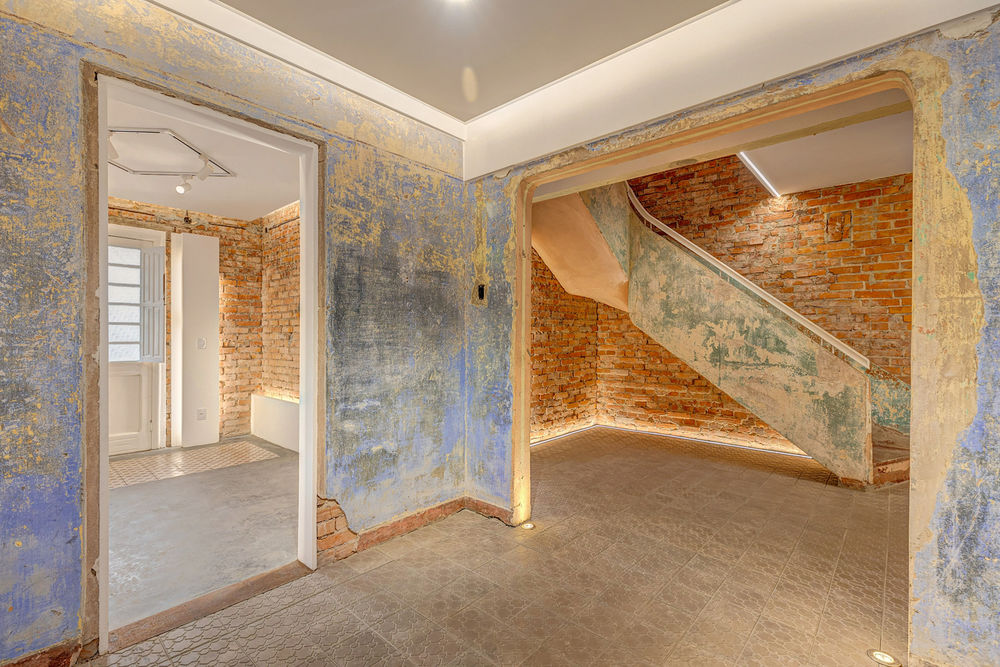
The building, known as the former headquarters of the Correio do Povo newspaper, was built in 1939 and had its original function as a single-family residence with a commercial ground floor according to the standards of this context. It presents attributes representative of Art Deco, a visual arts and architectural movement prevalent in the contemporary period of the building's construction. This language suggests the geometrization and simplification of decorative elements and can be better identified in the facade facing the historic Avenida Rio Branco. In its original configuration, the facade suggests the division into Base, Body, and Crowning, following the compositional order very present in this language. The Base fully comprises the frontage of the land. Originally, this floor was organized as a commercial space, a garage, and access to the second floor. The following floors contemplated the domestic space.
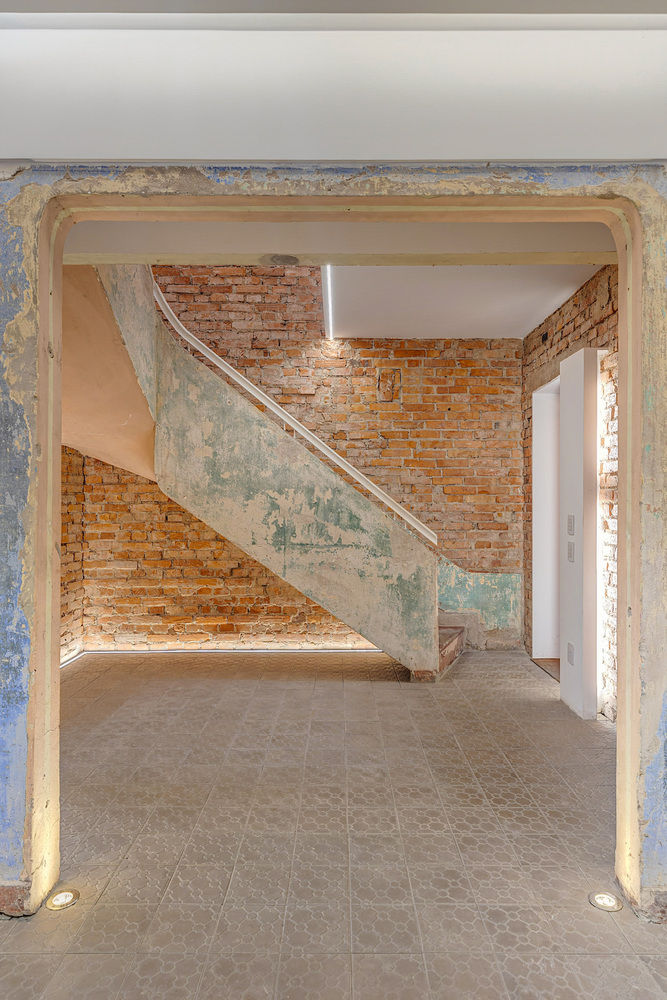

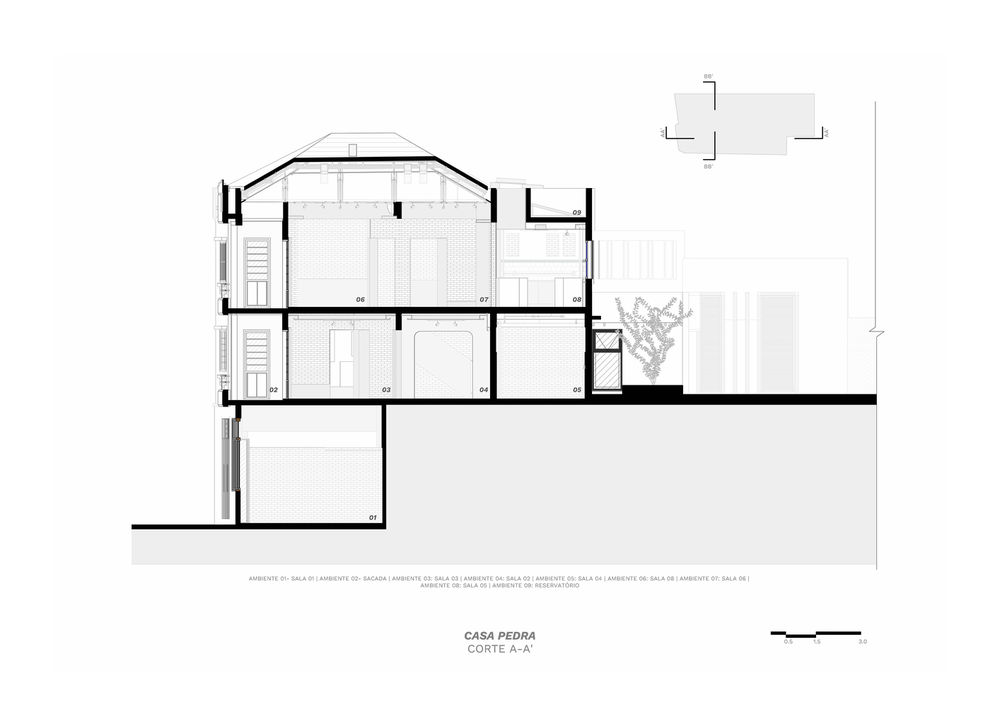
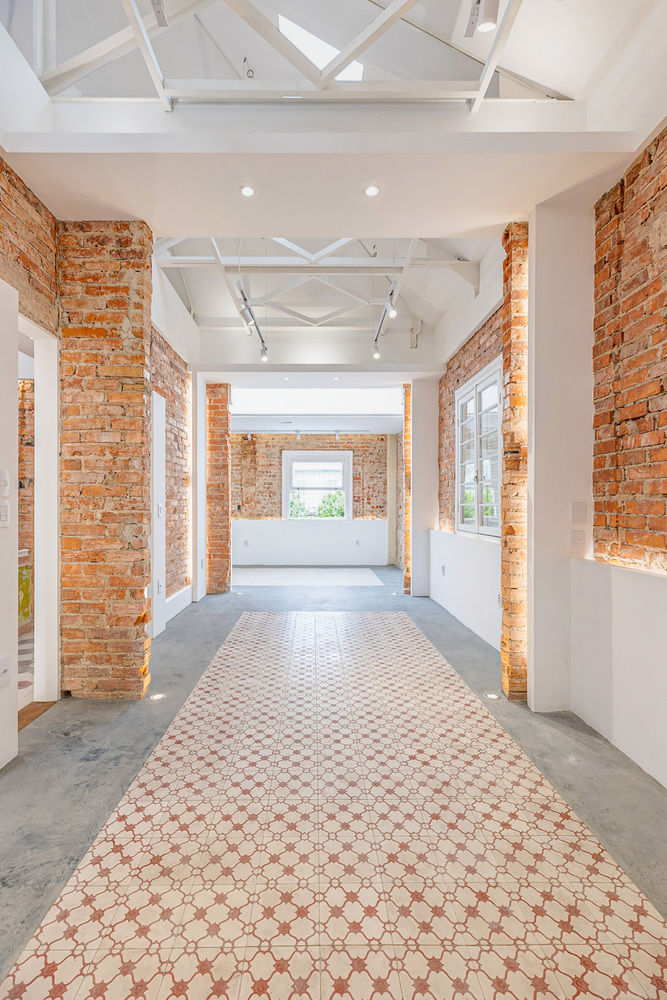
The implementation of the building's body on the base presents a setback of approximately three meters from the South facade about the neighboring land. It was through this lateral patio that access to services and social access to the residence occurred. The asymmetrical composition, so evident in the facade facing the avenue, decomposes the facade into two segments and, in this, reflects the organization of the internal spaces. The segment that contains the access to the residence is centralized about the frontage of the land. The curved balconies project over the sidewalk and the crowning follows the same formal logic. The subtle stepping of the parapets, the geometric elements, the vertical friezes, and the relief applications of zigzag reference confirm the intentions of following the language of the current Movement. The finish of the parapet presents one of the most significant decorative elements and identities of the building: the initials of the name of the first owner. This relief ornament coincides with the symmetry line that orders the composition of this segment. A significant intervention was carried out after the property was acquired by the Jornalística Caldas Junior company (Correio do Povo), in the late 1980s. In 2018, when the property was acquired by the journalist Marcelo Canellas, most of the mentioned elements remained intact. On the ground floor, a stone marks the limits of the building (and names the house).
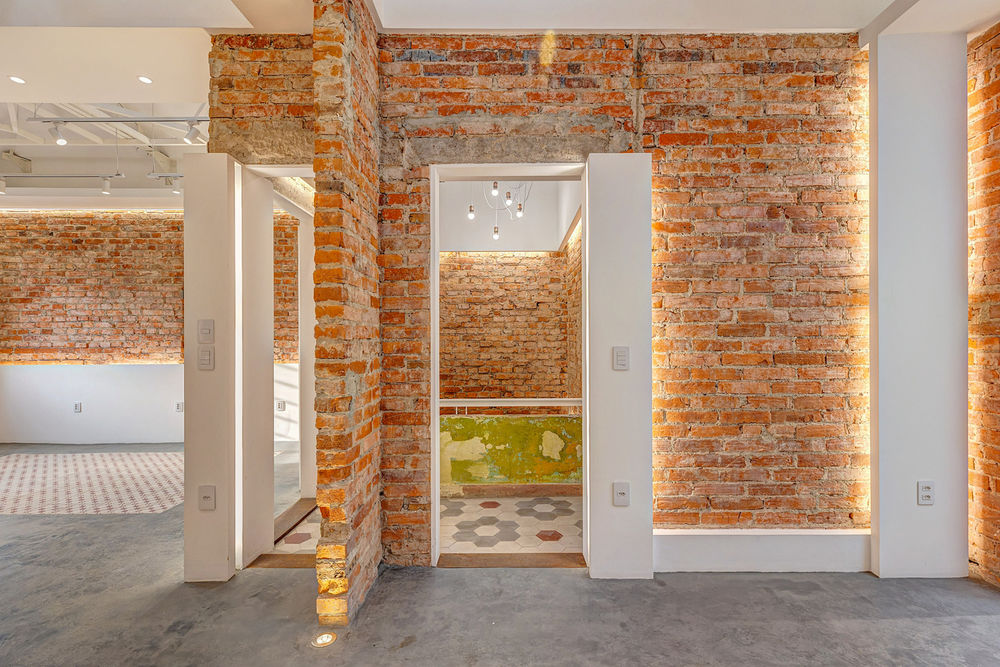
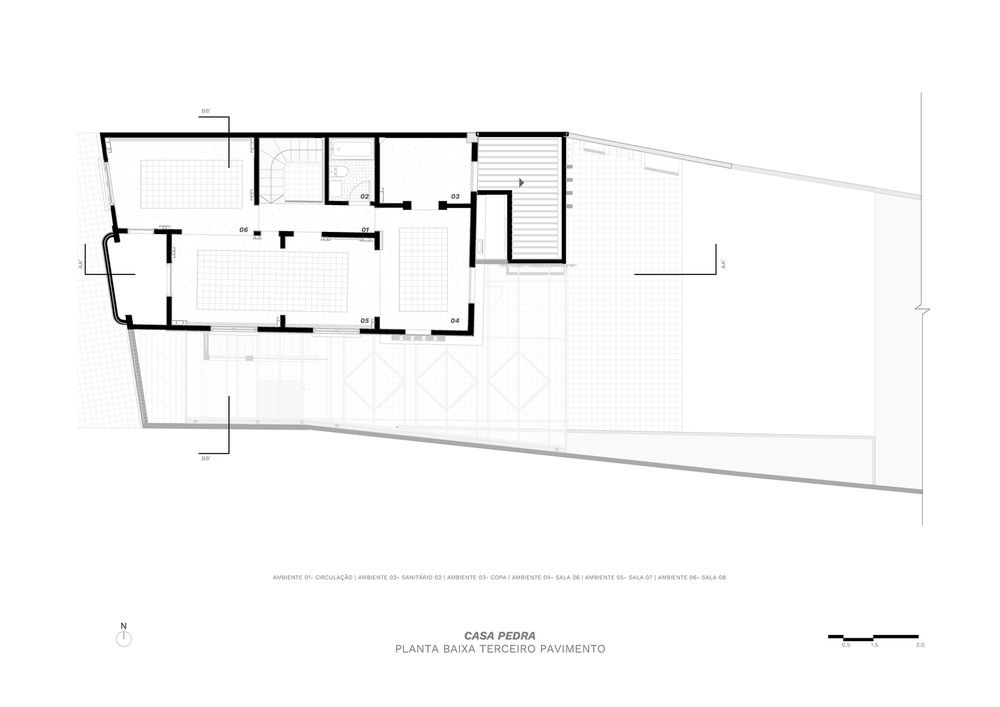
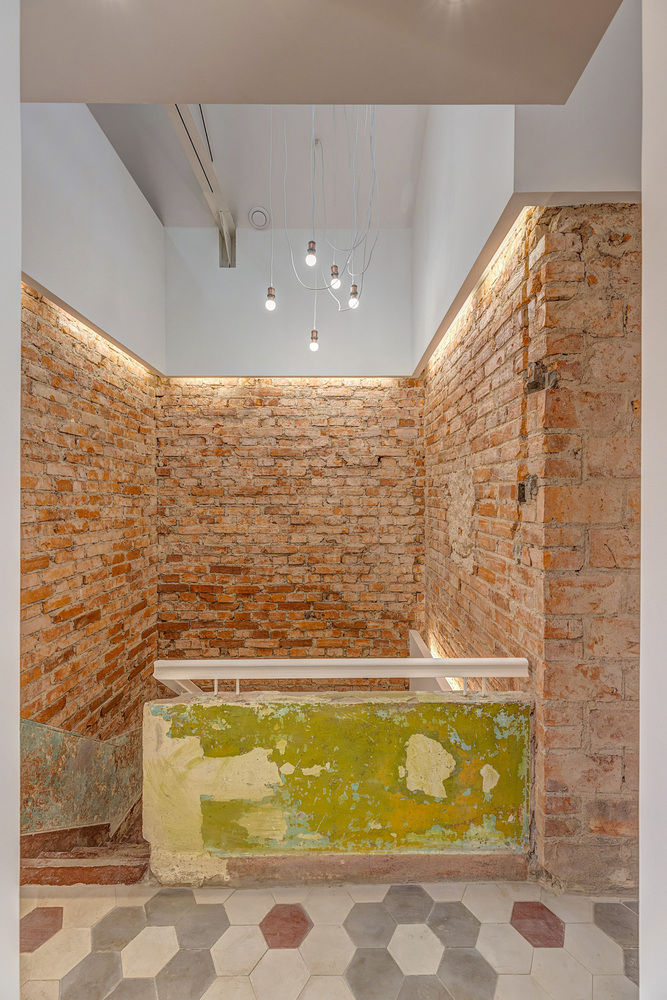
The Coworking Casa Pedra project had as its premise the feasibility of reconciling the new program without compromising the originality of the building. In this way, the interventions are limited to providing accessibility through an elevator platform to the second floor and compatibility with structural, electrical, and lighting interventions. On the third floor, spaces were integrated to better respond to the configuration of collaborative spaces. The covering of the lateral patio protects the access to Casa Pedra and its design was a rescue of the memories of the former resident. The motifs refer to the old ceiling that could not be preserved. They are also used in the design of the internal pergolas that configure the supports for lighting. During the construction, mural paintings were revealed by removing layers of paint and preserved for this new use. Recently, the building was listed as a cultural asset by the municipality, which reaffirms its importance as a cultural asset.

