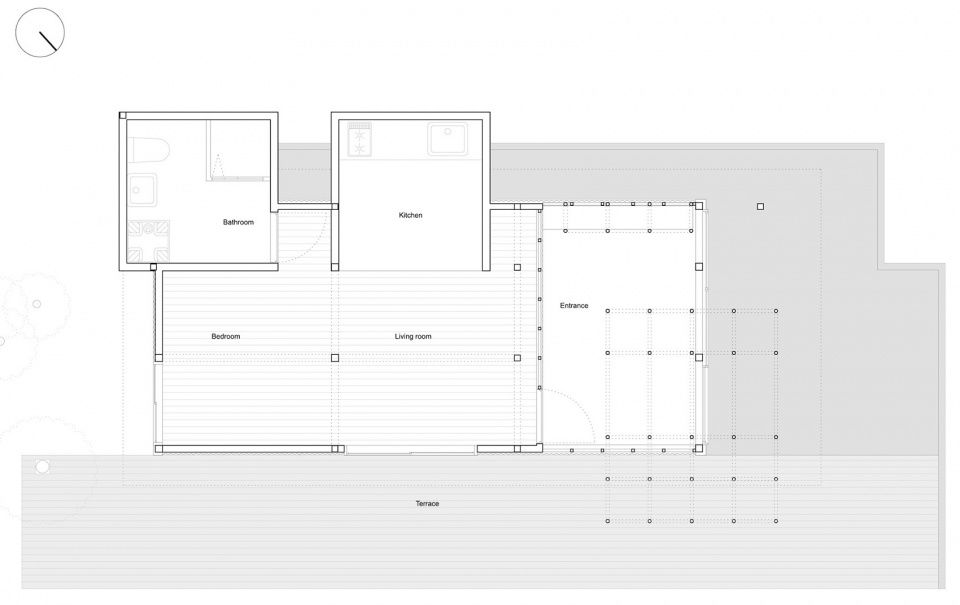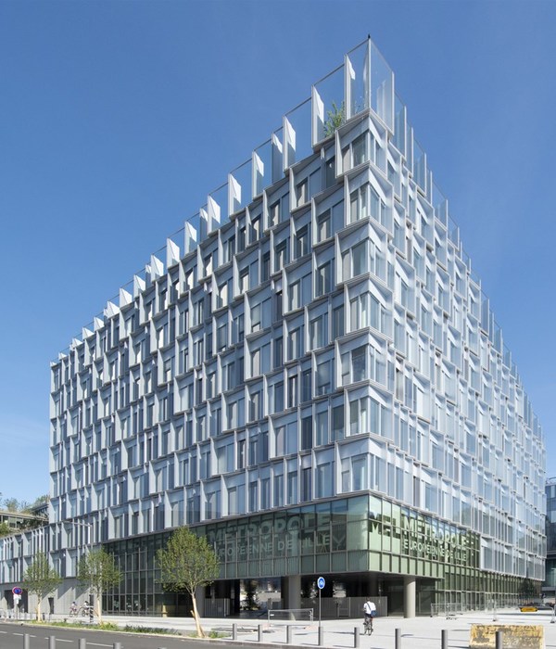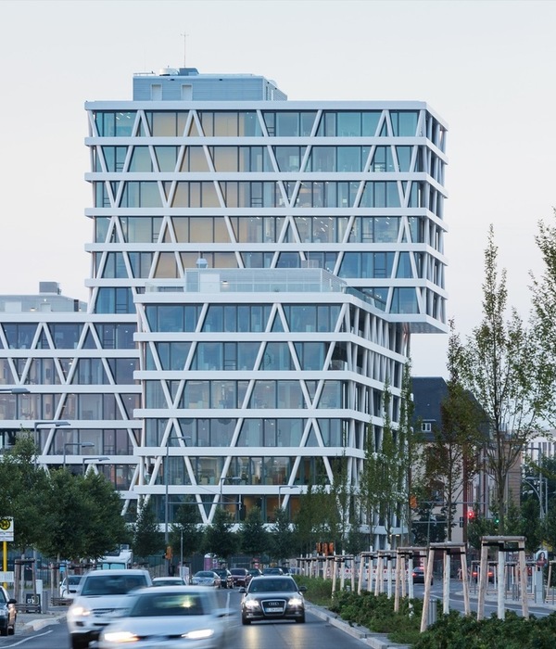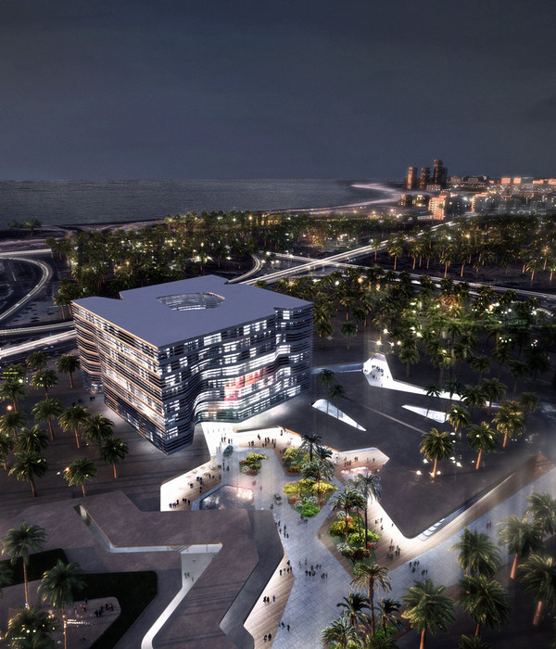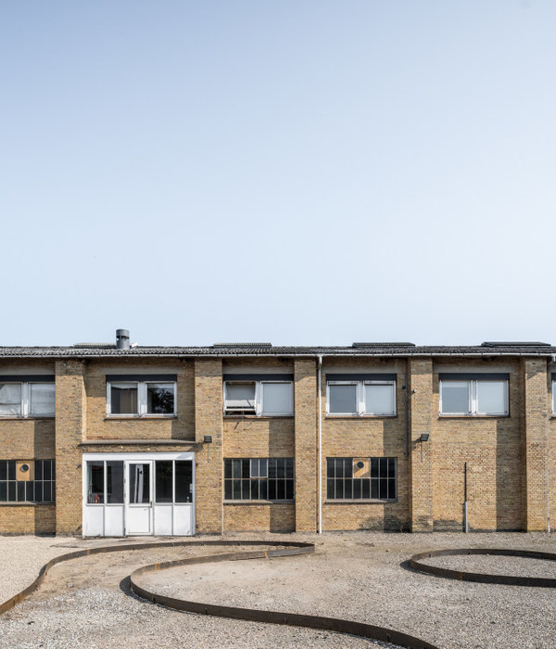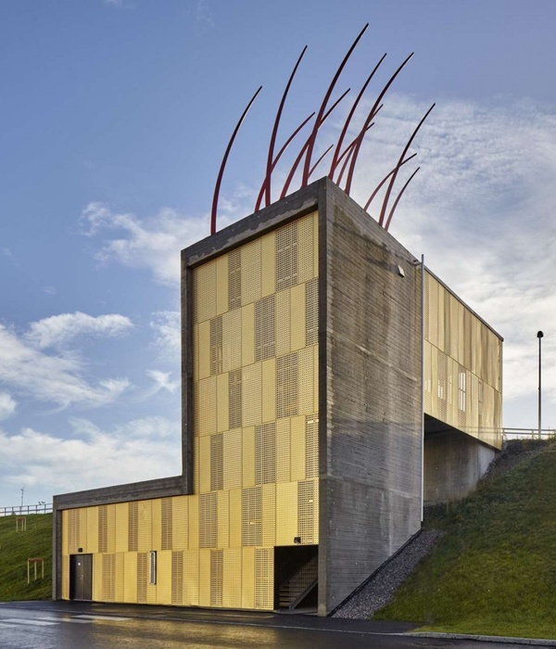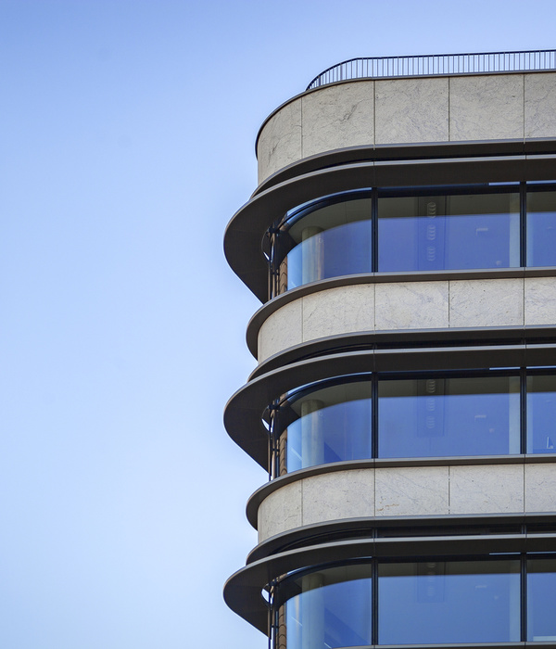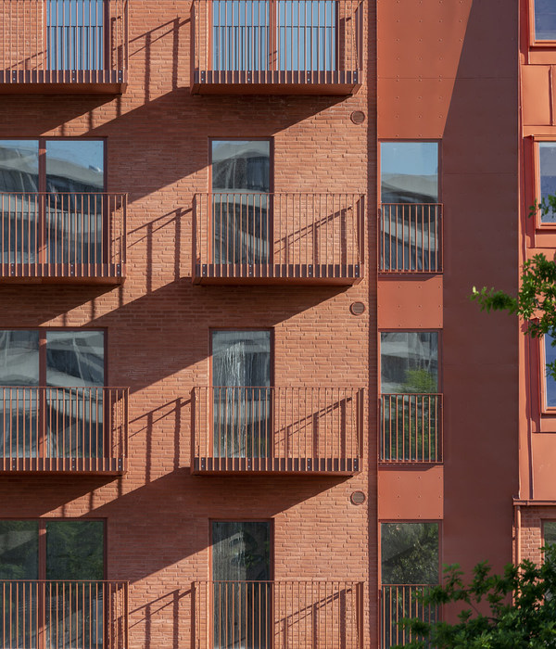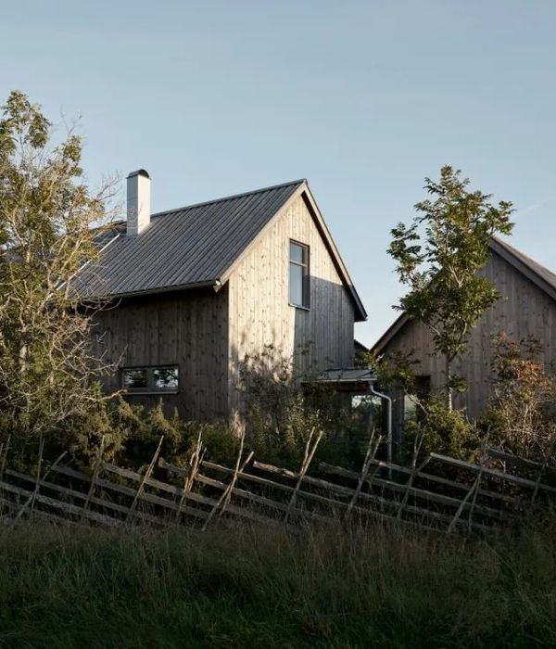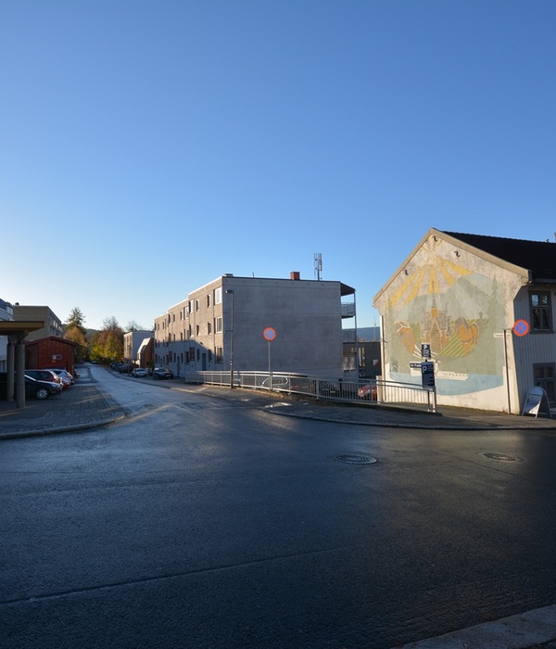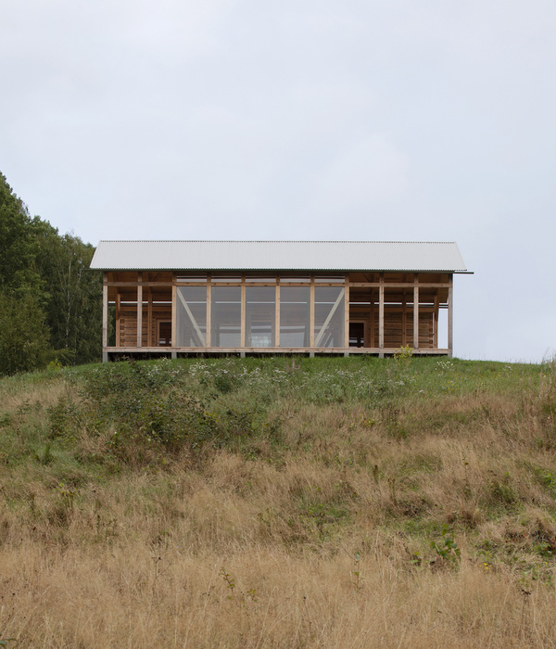阪东桥单层住宅改造 | 木管金属连接模块化系统应用
本项目坐落于横滨阪东桥地区,由Roovice事务所与Araki + Sasaki architects事务所合作设计,旨在将一栋拥有50年历史的老房子改造为一座具有实用功能的小屋。建筑所在地块面积较大,本项目则位于该地块的一角,且连接本项目与街道的所有通道目前都被地块上被其他建筑占用了。这种特殊的场地条件使得小屋与社区道路隔绝,为本项目的改造增加了难度。
In Bandobashi, a neighbourhood of Yokohama, Roovice collaborated with the studio Araki + Sasaki architects to renovate a scattered 50-year old building in a hut-like house. The building is located in a corner big plot, where all the accesses from the roads were and still are currently occupied by other constructions. This peculiar condition left the scattered hut without a direct connection to the street, which limited the solutions for the project.
▼项目概览,overall of the project
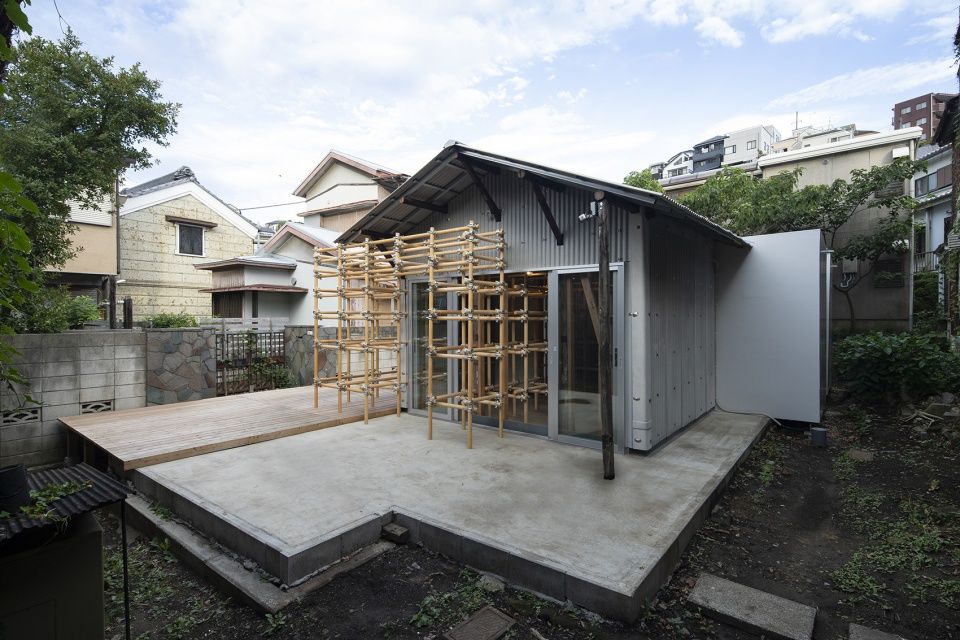
事实上,设计团队的第一个想法是拆除场地上遗留下来的建筑废墟,并在现有的临街建筑的后部新建一座Roovice专属的材料与工具仓库。但这个想法是不可行的,因为日本的建筑法规禁止在不能通车的场地上新建建筑。因此,唯一可能的解决办法是修复场地上受损的建筑。如上所述,现有的建筑由于缺乏维护而倒塌,而唯一的主要结构却保留了下来。从外围墙到室内的所有其他建筑元素都因过于破旧而无法修复。改造设计由Roovice事务所与Araki + Sasaki architects事务所合作完成,Roovice事务所专攻室内而Araki + Sasaki architects事务所则负责建筑外观。两家工作室都希望为该建筑创造出有趣的空间氛围,并让租户能够根据自己的需求扩大现有的空间。
In fact, the first idea was to demolish the leftover ruins and build a second warehouse for Roovice’ tools and materials anew, behind the existing one facing the street. This was not permitted though due to the Japanese constructions laws that doesn’t allow new erections without a viable vehicle access to them. Hence, the only possible solution was to renovate the wrecked building. As mentioned above, the existing construction was left to pieces due to a lack of maintenance and collapsed while somehow the only primary structure remained standing. All the other elements, from the perimeter walls to the interiors were too deteriorated to be repaired. The project was developed together with Araki+Sasaki architects: the interior has been designed and constructed by Roovice, while Araki+Sasaki focused on the exterior. The two studios shared the idea of creating a fun space which could have been expanded by the tenants.
▼厨房与浴室位于单独的扩建体量中,The kitchen and bathroom are located in the extension volume
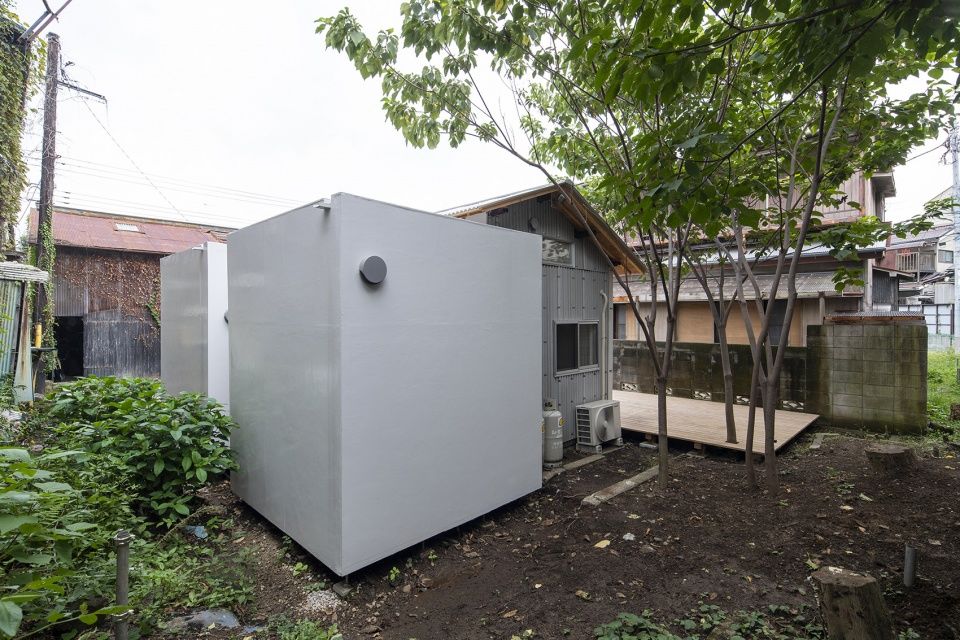
对于建筑外观,建筑师认为此次改造将是一次试验他们最新建筑方法的最佳机会,这种方法被称为“moktankan”。“moktankan”是一套基于木管与金属连接节点的模块化系统,该系统能够被塑造为多种可能的形状,并可以以各种各样的方式迎合不同的功能需求。该方法的灵感来源于建筑工地上常见的金属脚手架,由于使用了木材,这种脚手架要轻得多,而且具有成为永久性结构的潜力。
For the outside, the architect saw this opportunity as the best chance to experiment with their latest constructive method called moktankan : a modular system based on wooden clamp-connected pipes with multiple shapes possible that can find a use in a large variety of ways. The idea is coming from the metal scaffolding normally seen on construction sites, with this being much lighter thanks to the wood, and potentially a permanent structure.
▼“moktankan”由于木管与金属连接节点组成,a modular system based on wooden clamp-connected pipes
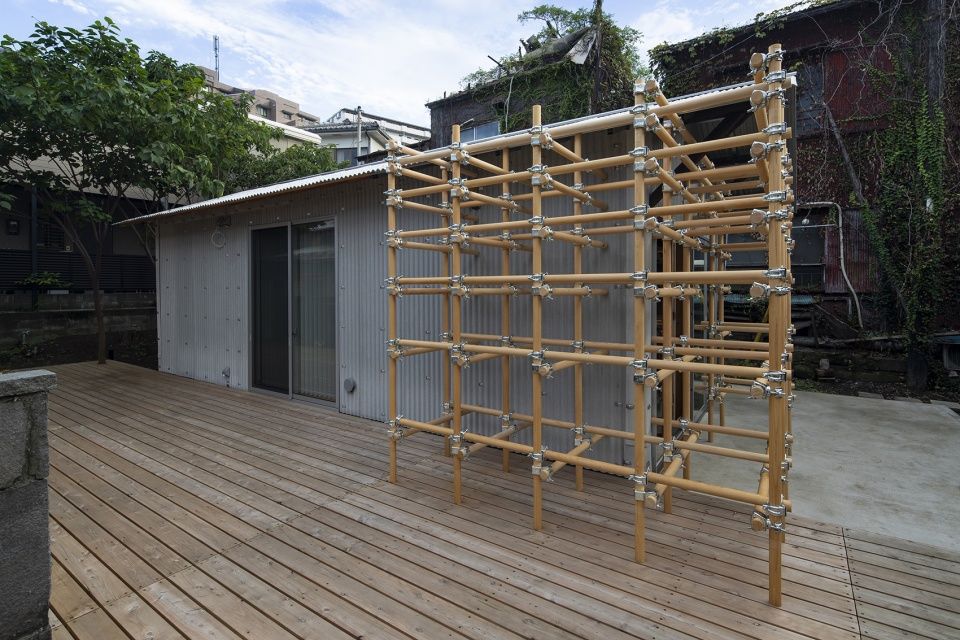
▼混凝土基座与木制平台,the concrete base of the house and the wooden platform
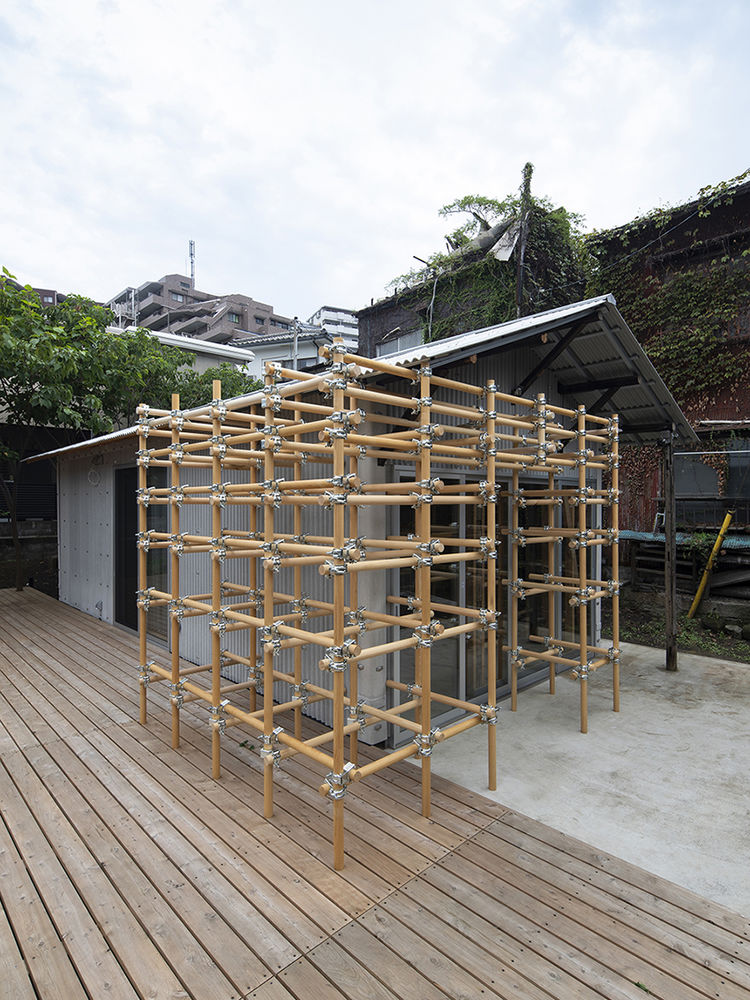
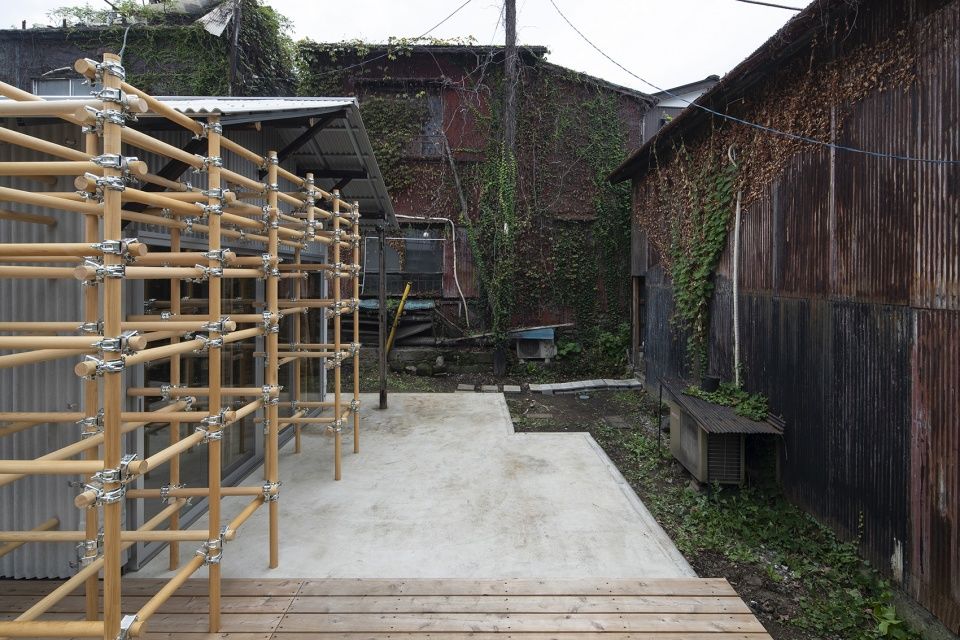
为了给空间增添童趣的氛围,建筑师采用木管代替金属管,勾勒出儿童游乐场中典型的攀爬架,将人们的回忆带回无忧无虑的童年。该装置被放置在入口区域的中间,同时创造出一个联系内外的空间体量。在建造过程中,建筑师决定将原本预想的仓库功能改变为住宅,并为空间设置一处面积可观的入口玄关,使其可以满足从展览空间到工作室的不同活动需求。“moktankan”则为使用者赋予了根据需要添加或删除空间模块的自由。
Following the intention of creating an entertaining space, the project wanted to recall a past kids playground and its typical jungle gym with wooden pipes replacing the metal ones. This was placed halfway through the entrance area, creating an inside and outside volume at the same time. During the construction, the architects decided to change the function from a warehouse to a dwelling, with a big enough entrance that could host different activities: from an exhibition space to an atelier, the moktankan helps to give the ambience the freedom of adding and removing elements according to the needs.
▼玄关,entrance
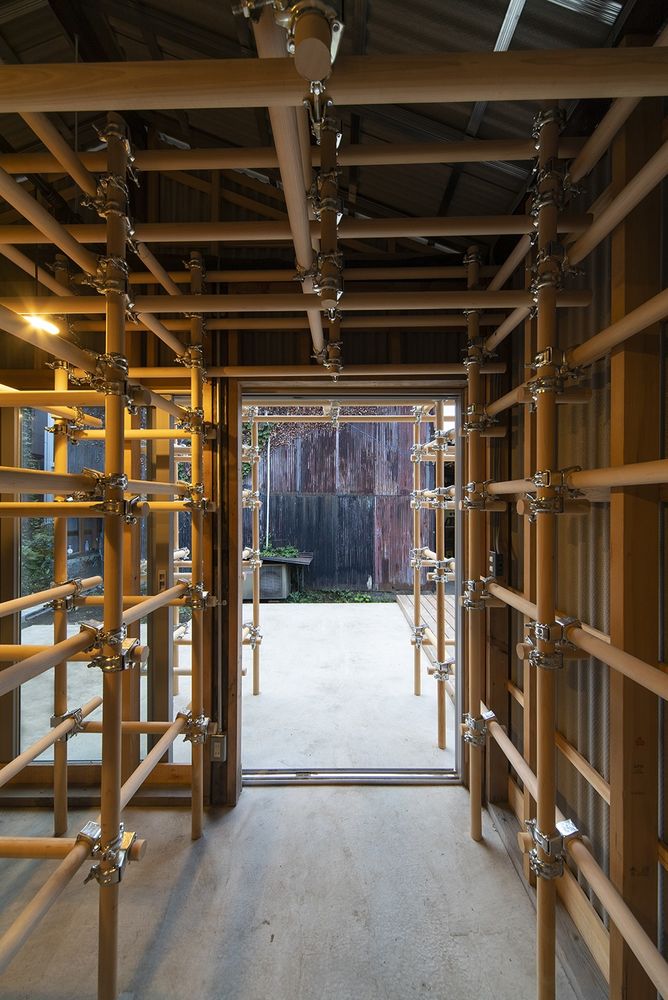
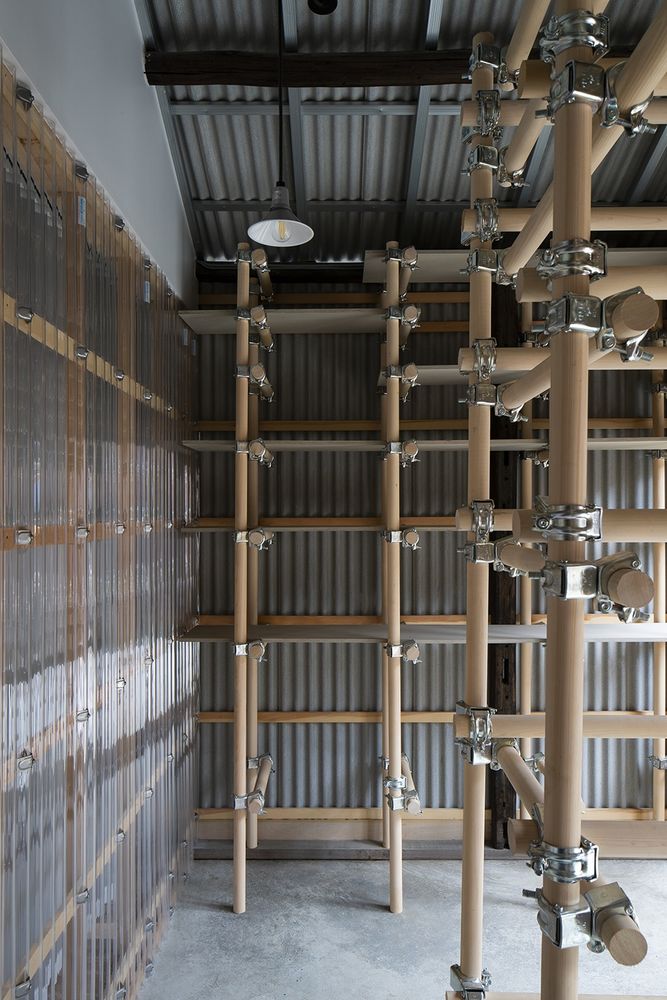
▼“moktankan”装置细部,details of the moktankan
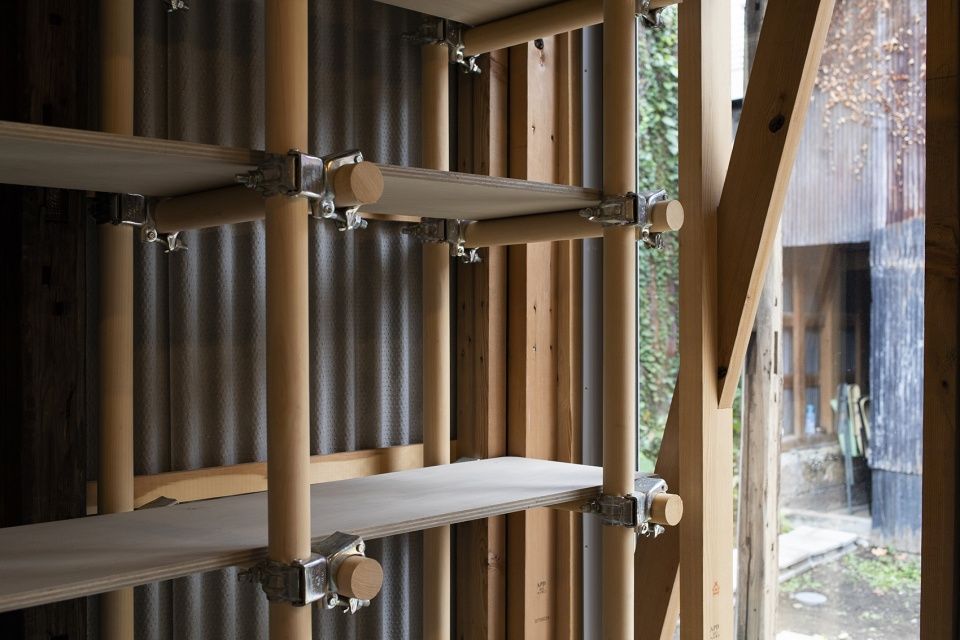
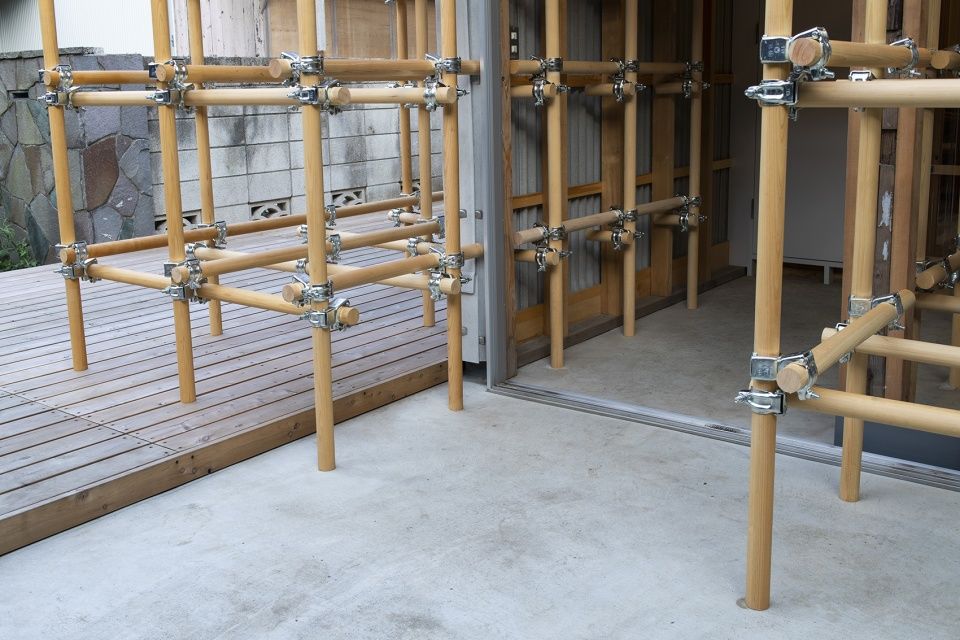
作为一栋尺度相对较小的建筑,本住宅的平面采用了极简而高效的布局方式:现有的结构元素定义了卧室和起居室,而厨房和浴室则被安置在两个扩建的封闭体量中。此外,建筑师还沿着建筑的南立面和混凝土基座设计了一处木制平台,旨在增强室外花园以及“moktankan”空间的舒适性,营造出愉快休闲的户外氛围。建筑立面采用了类似于日本传统仓库的波纹板,进一步减少了整个项目改造的预算成本。玄关的有机玻璃隔断则延续了外立面金属板的波纹形式,保持了室内外空间的和谐。
Being a relatively small building, the floor plan is minimal but efficient: the existing structural elements define the bedroom and living, while both kitchen and bathroom have been enclosed in an expansion box each. A wooden deck develops along the south facade of the building and the concrete base, providing a pleasant atmosphere for the garden and the moktankan. For the facade, the corrugated sheets resemble an old Japanese warehouse and reduce the budget. Similarly, the corrugated plexiglass in the doma keeps the typical image and maintains harmony with the exterior material.
▼玄关另一侧,
the other side of the entrance
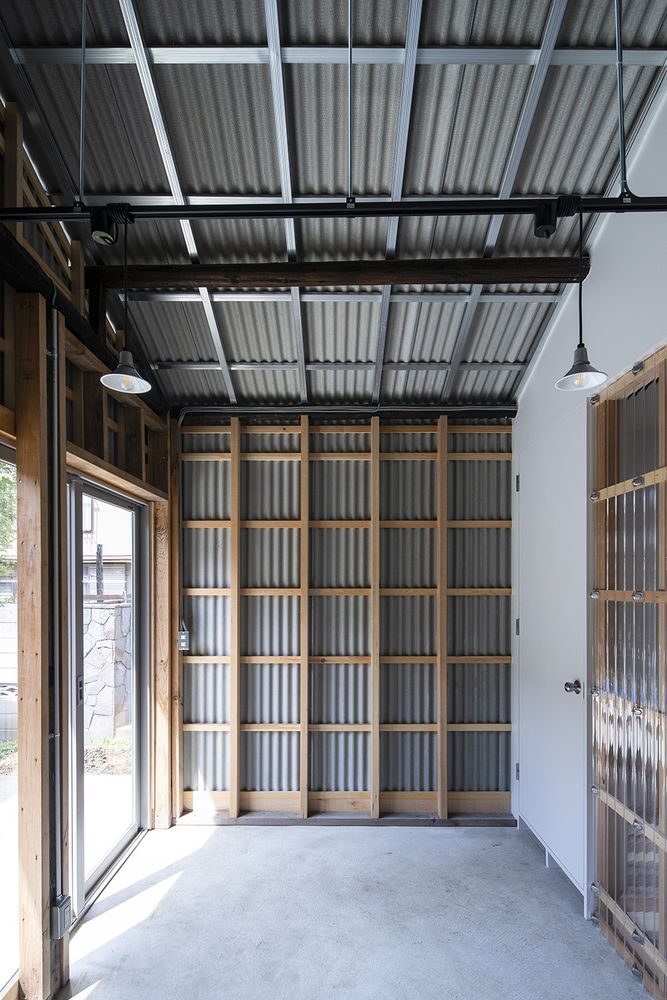
▼由室内看玄关,
viewing the entrance from interior
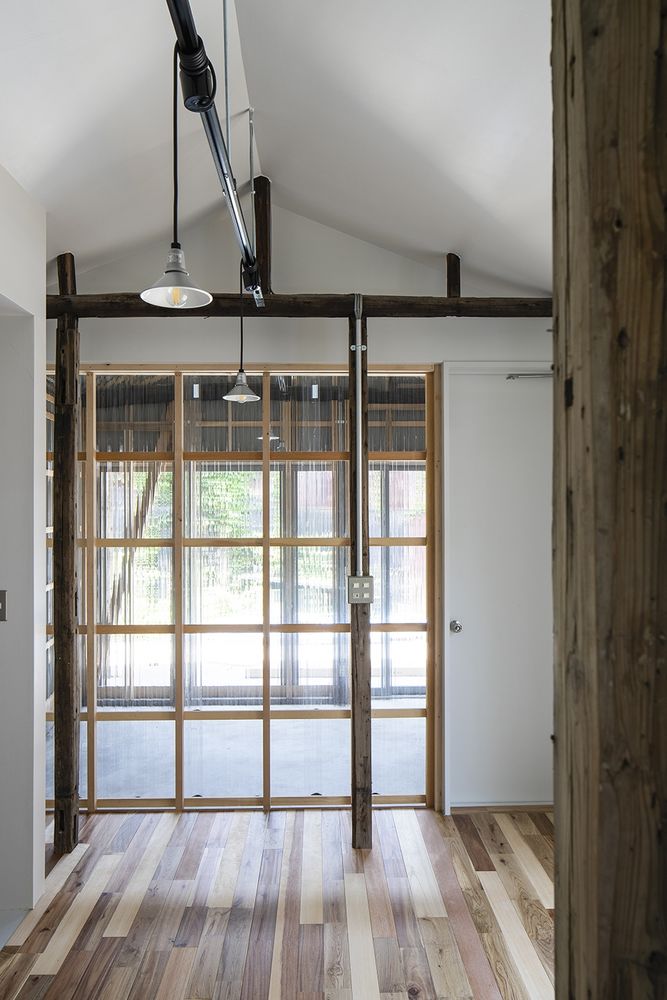
▼水波纹有机玻璃板与波纹金属板外立面相呼应,the water corrugated plexiglas panels echo corrugated metal panels on the facade
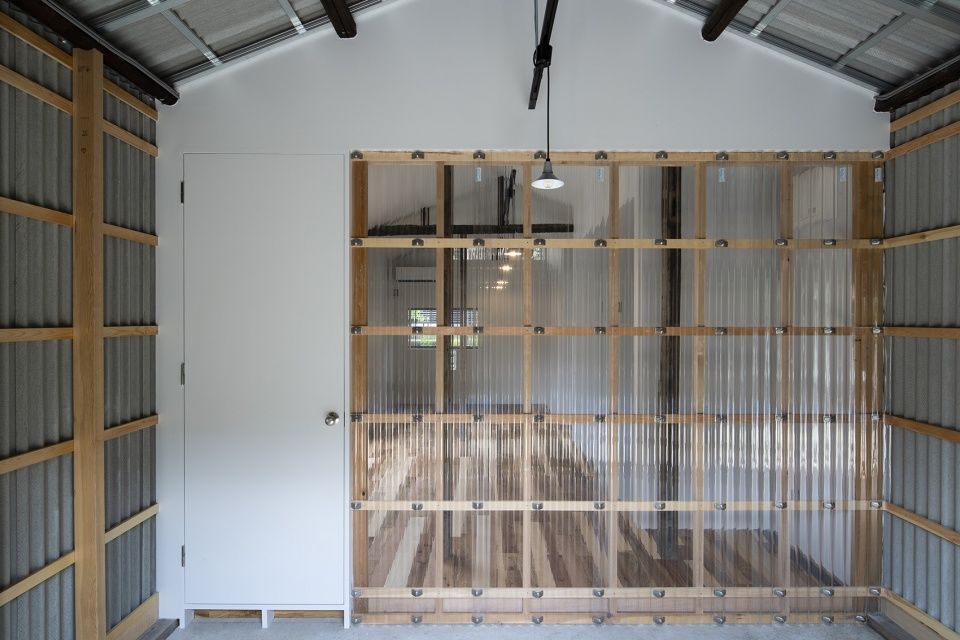

在室内设计方面,本项目使用的所有材料都来自附近Roovice仓库的剩余材料。这些剩余材料的组合使路面产生了各种各样的纹理,极大地降低了成本,也帮助工作室重新利用了原本难以回收的原材料。与此同时,设计团队还想要将家的舒适感与小屋的结构美学结合起来,最终,温暖舒适的室内空间与建筑冷冽的金属外观形成了奇妙且和谐的对比。
▼室内概览,overall of interior
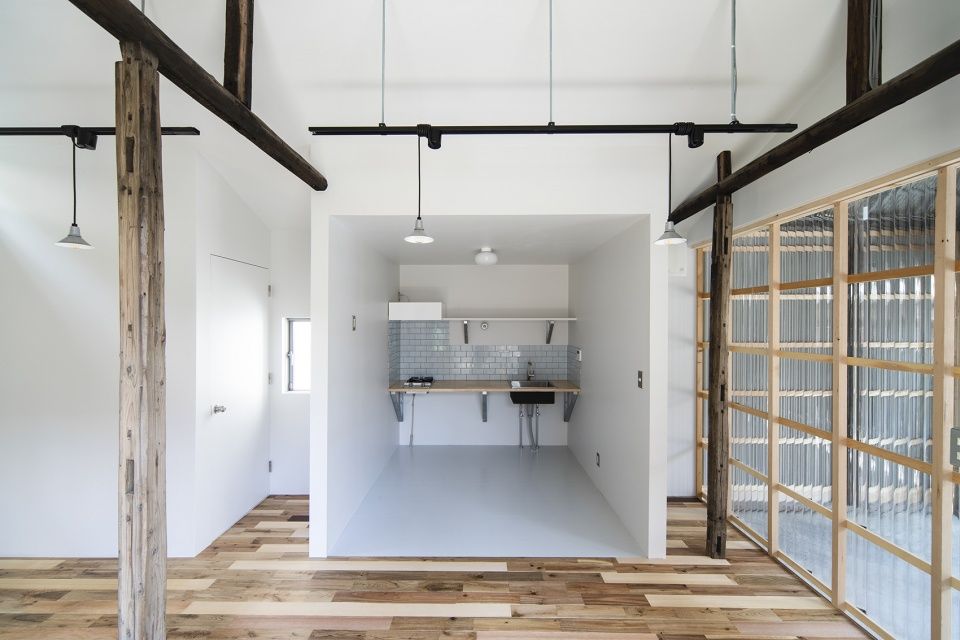
▼厨房位于扩建的“盒子”中,the kitchen is located in the “box” of the extension
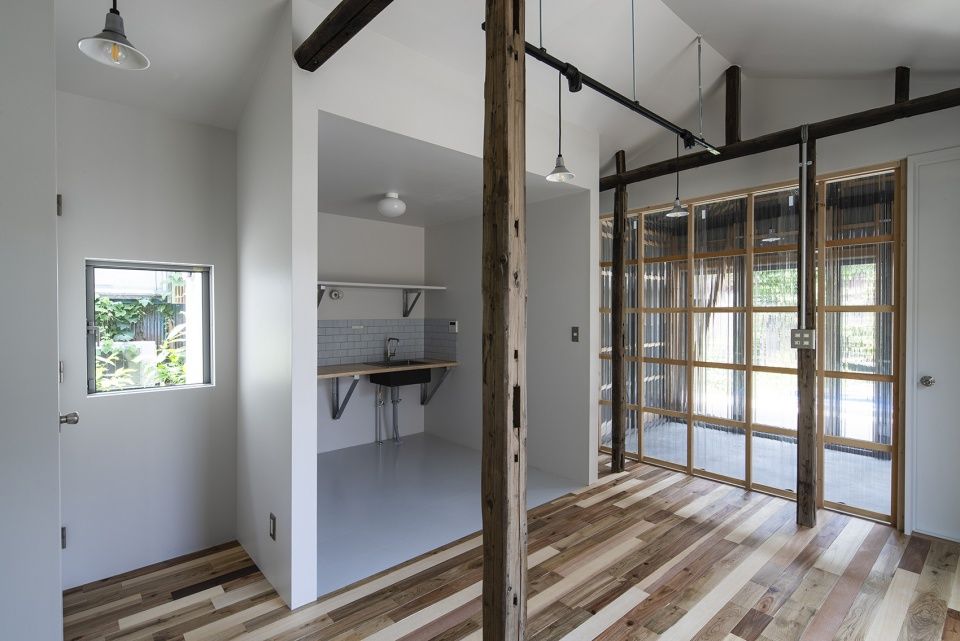
▼保留下来的原始木制结构,the original wooden structure of the old house

▼厨房,kitchen
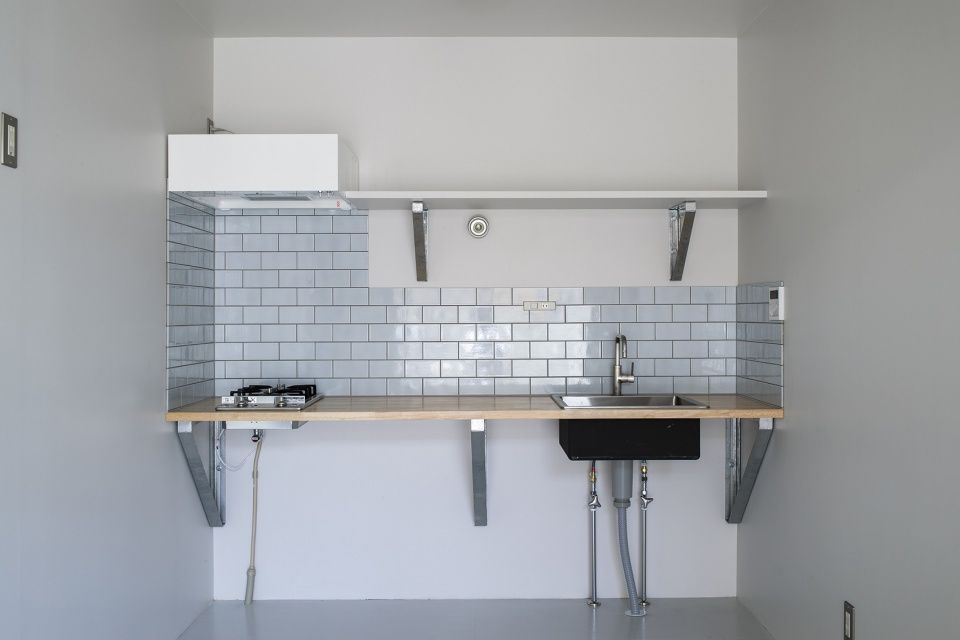
▼房屋的原始结构界定出起居室与卧室,the original structure of the house defines the living room from the bedroom
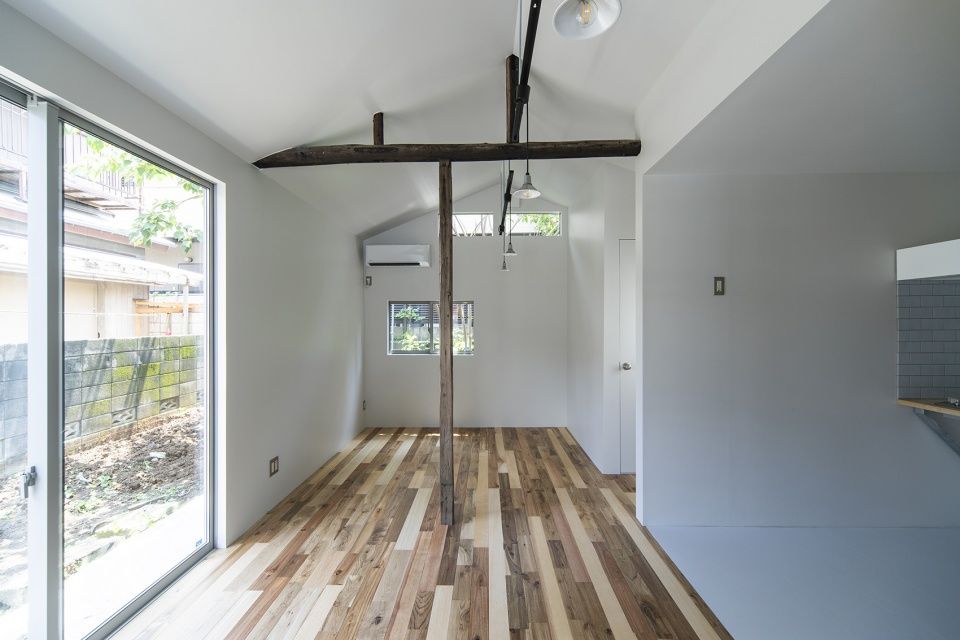
▼室内细部,detail of interior
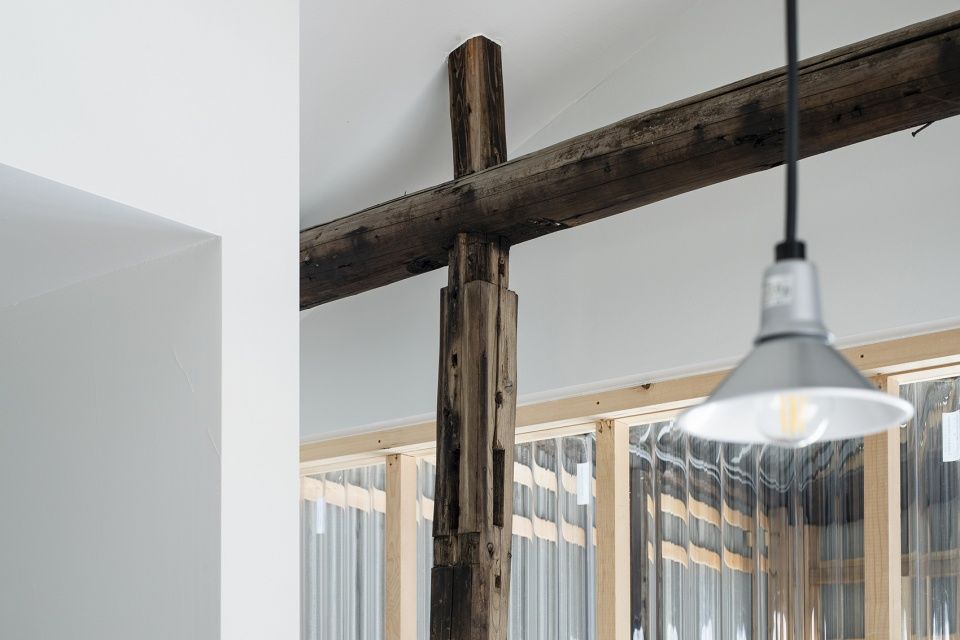
Regarding the interiors, all the materials used for the project came from the leftovers of the nearby Roovice’ warehouse. That generated an assorted texture for the pavement, incredibly lowered the costs and also helped the studio to reuse raw materials otherwise challenging to recycle. At the same time, the team wanted to combine the comfort of a home with the aesthetic of a hut: the result is a contrast between the cold metal on the outside and the warm cosy inside.
▼夜景,night view
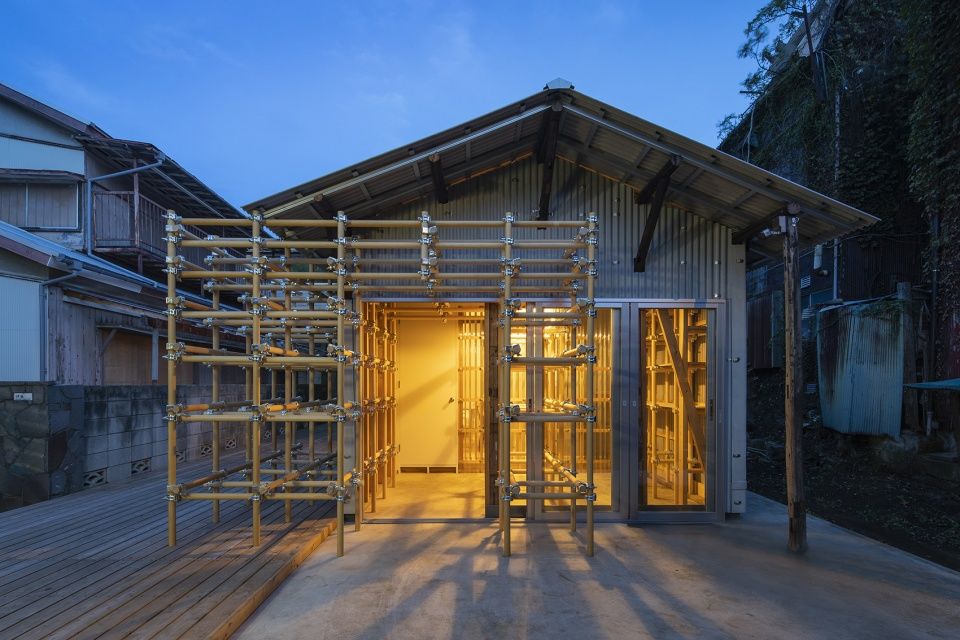
▼平面图,plan
Roovice + Araki + Sasaki architects
