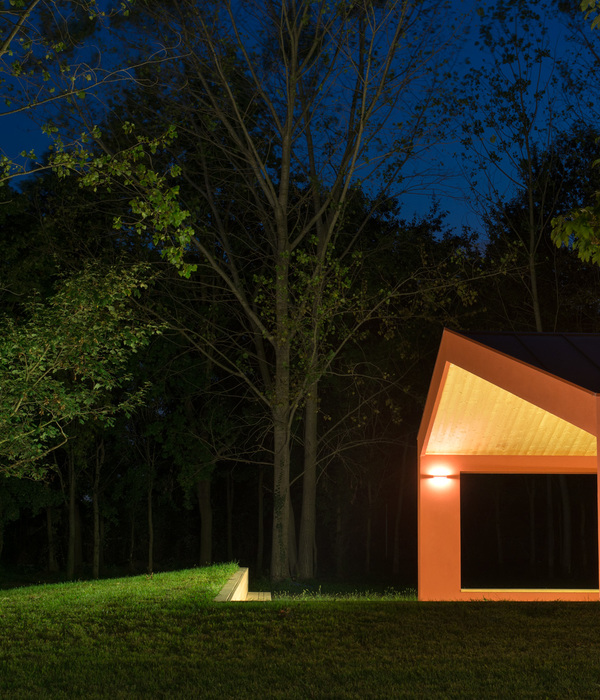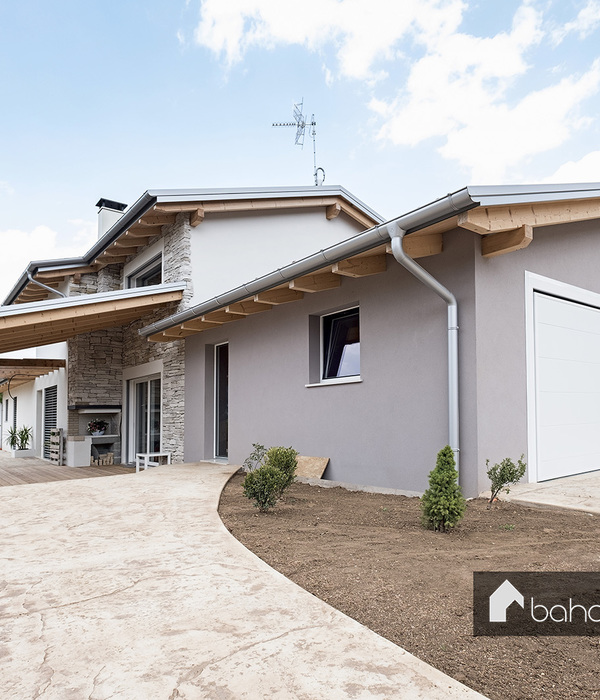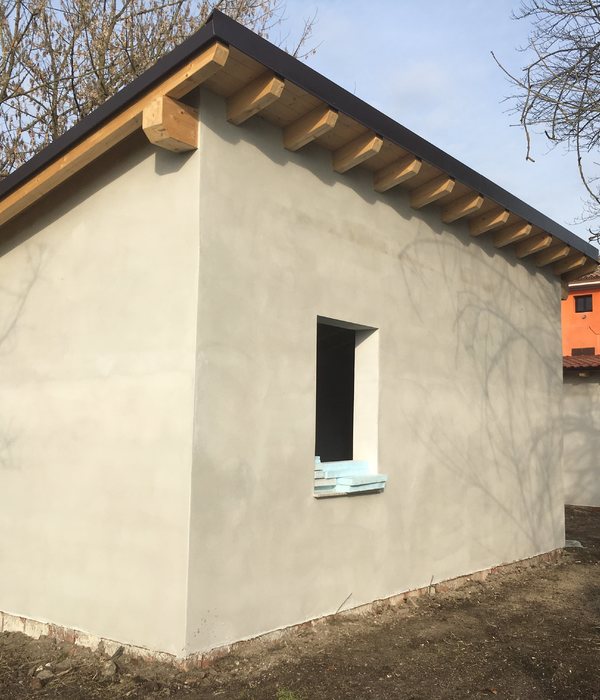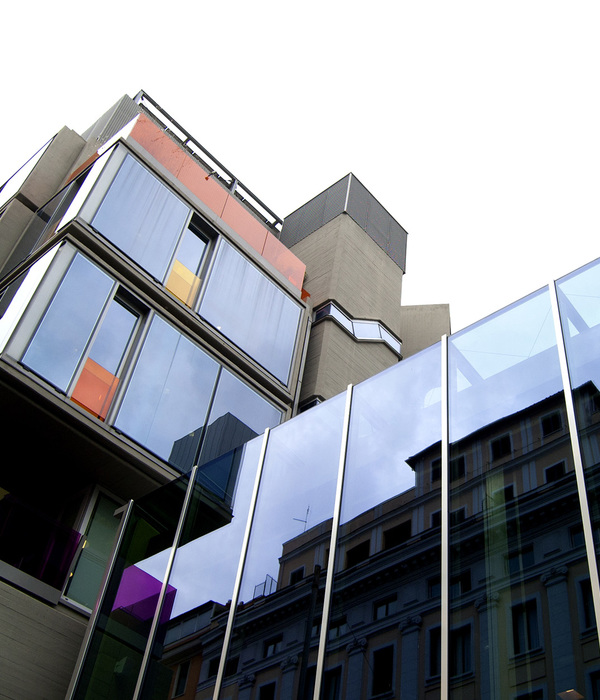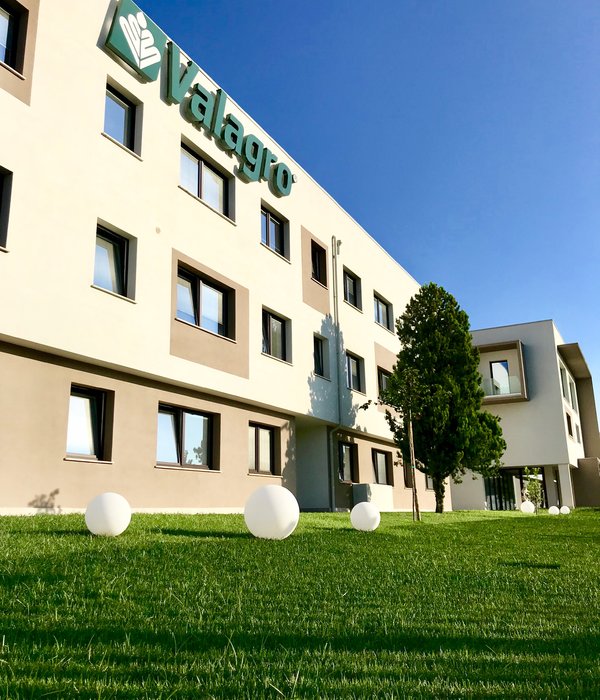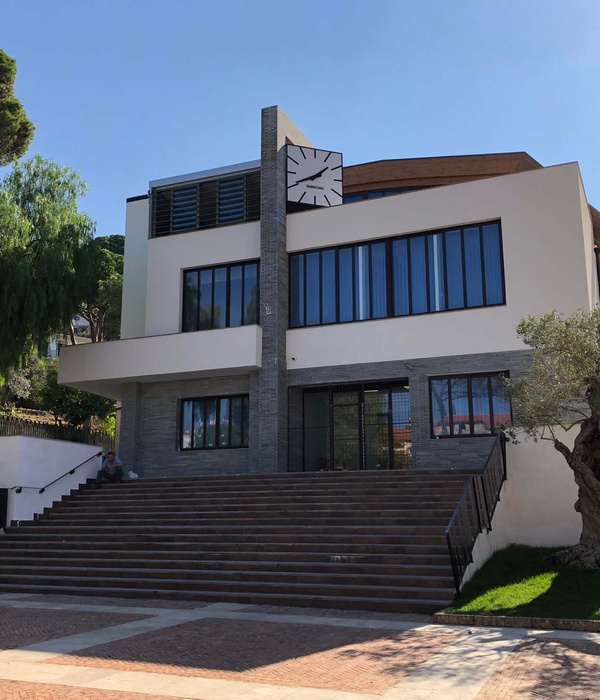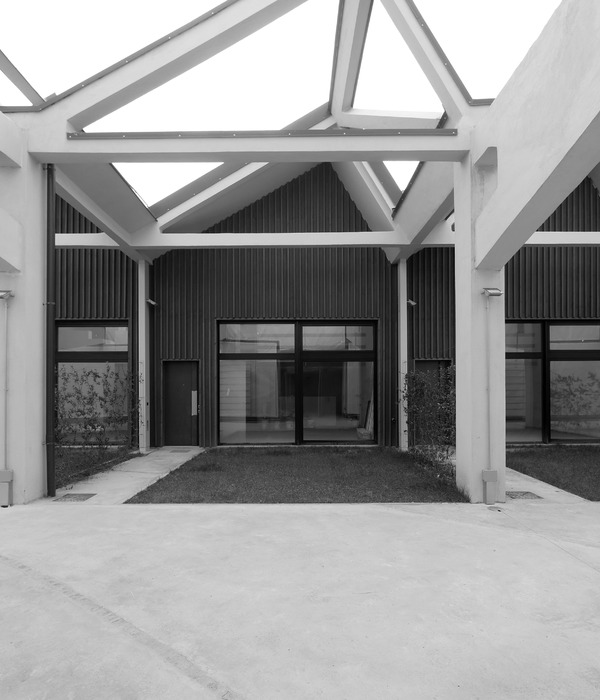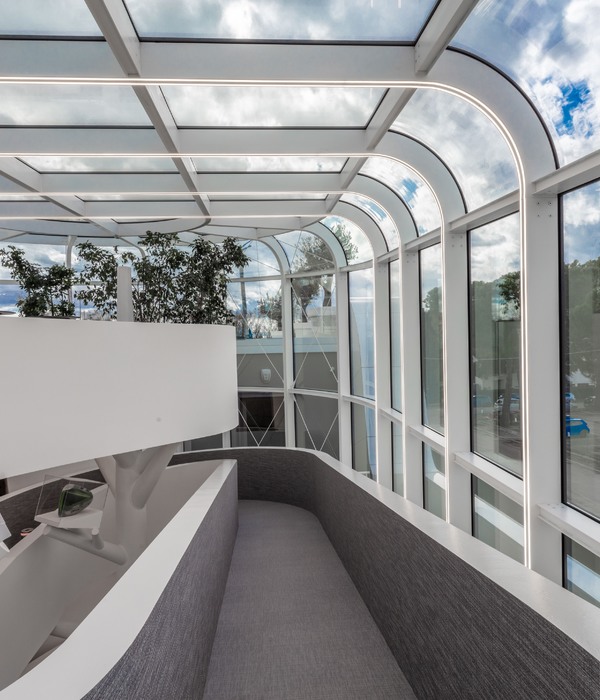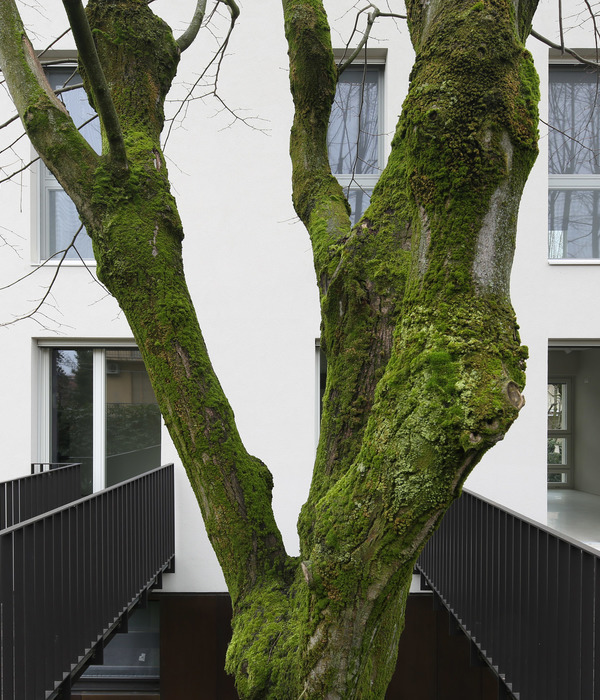Architects:Fabel Arkitektur
Area :85 m²
Year :2020
Photographs :Mikael Olsson
Lead Architects :Sofie Campanello, Catharina Dahl Palmér
Contractors :K-märkt byggnadsvård
City : Karlsborg
Country : Sweden
The Höghult house is a part of a large estate with several old buildings in the middle of the Swedish landscape with old farms, large fields, and endless views over the green forest. The site is steep, with the building on the very top, overlooking the forest and an adjacent lake. The building consists of two equally sized volumes, one closed horizontal timber part, and one open timber framing part. In the closed volume there is a sauna, shower, and bedroom. In the other one, there is a large open room and on both sides of it there is an open patio.
The vision was to add a building to the estate that was both restrained and magnificent at the same time and which had an interaction with the surrounding nature. Simplicity and clarity have been keywords throughout the process. Both parts of the building are made entirely from wood, with old timber techniques that use no nails or screws. The goal was that all additions and materials in the house that were not made of wood be pure, honest, and easy to interpret. The tadelakt, a waterproof lime stone-plaster surface, in the shower and as protection between the fireplace and the timber wall is a dark and shiny contrast to the wooden logs.
The house is built with traditional techniques that are interpreted in a new way. It might look simple but is surprisingly advanced in the details, the glass in the timber framing part for example is mounted in a completely new way invented together by the carpenter. The construction cannot be done by any carpenter, it requires a lot of experience and special knowledge but at the same time it is very simple and possible to maintain if parts of the wood are damaged over time it is very easy to exchange that part to a similar one. Or why not move the entire building in two hundred years?
▼项目更多图片
{{item.text_origin}}

