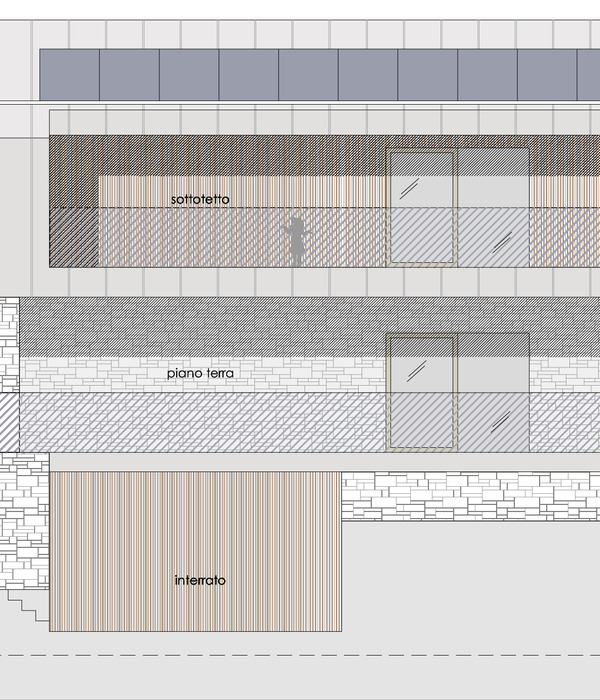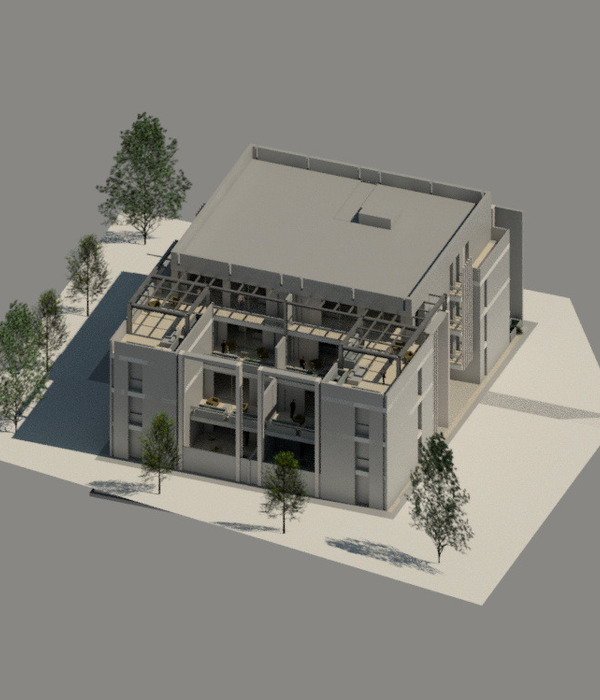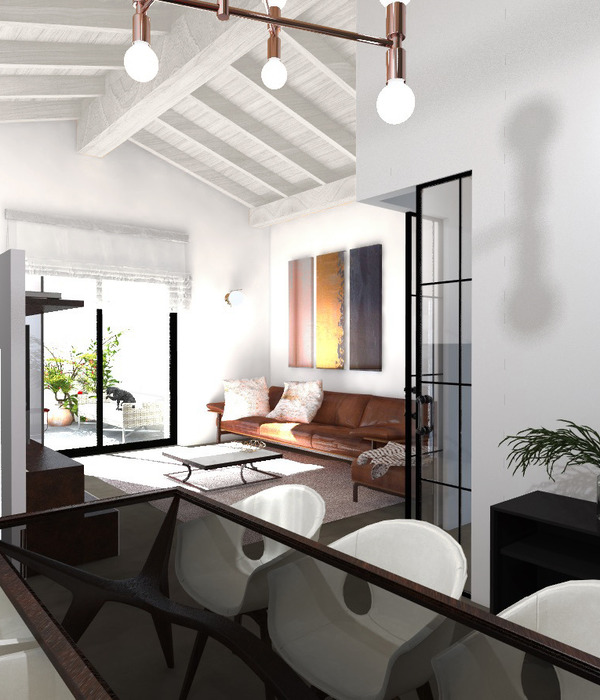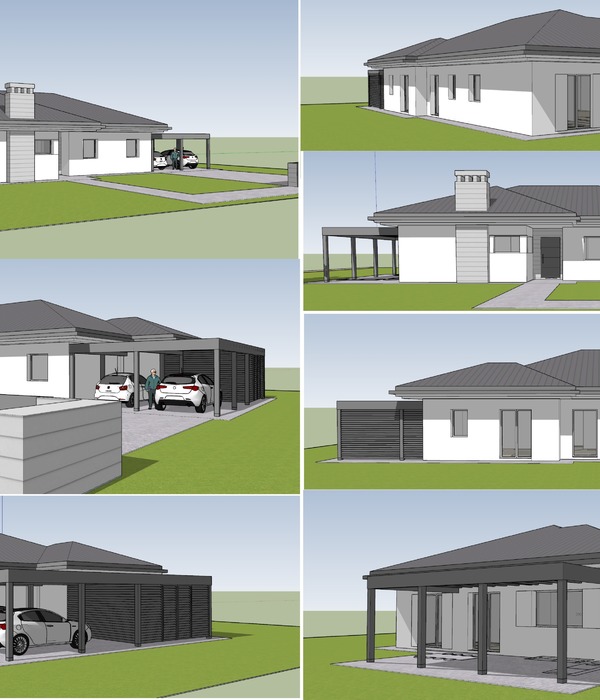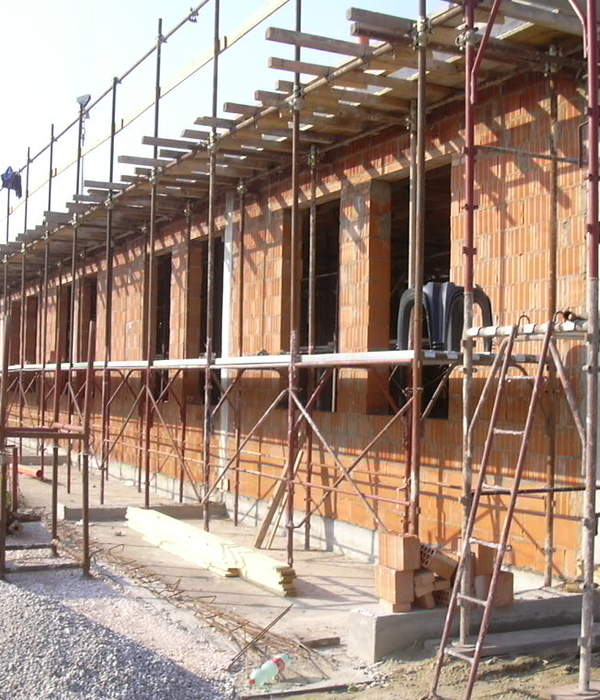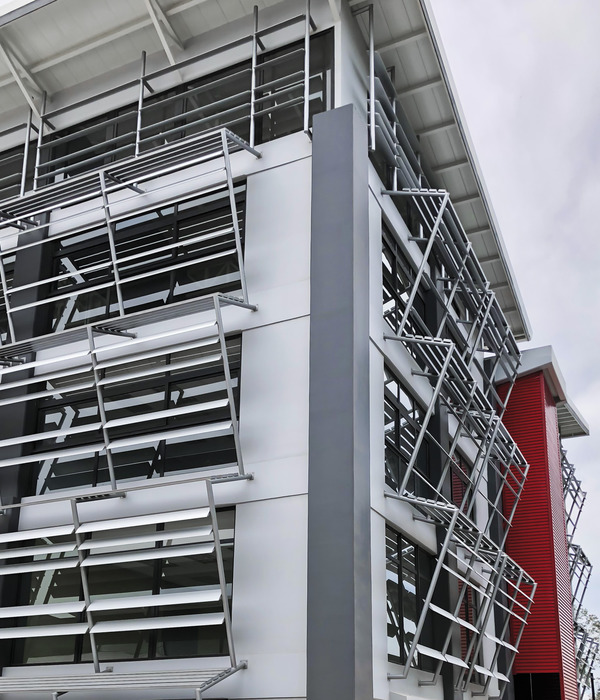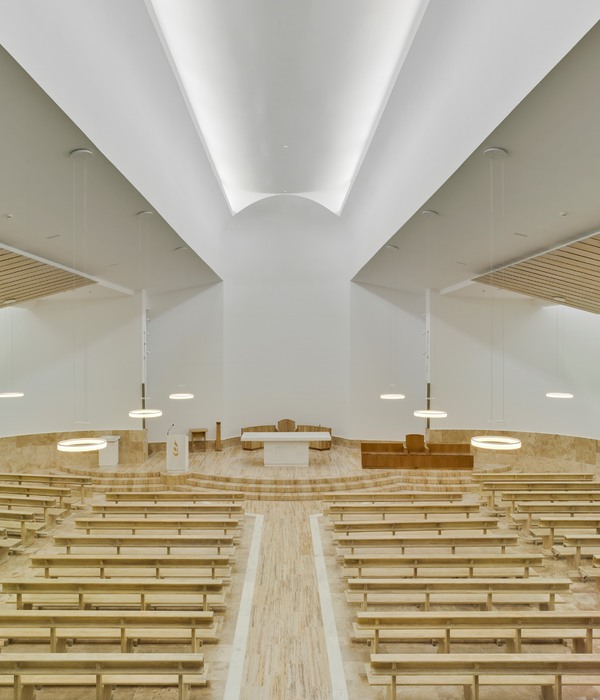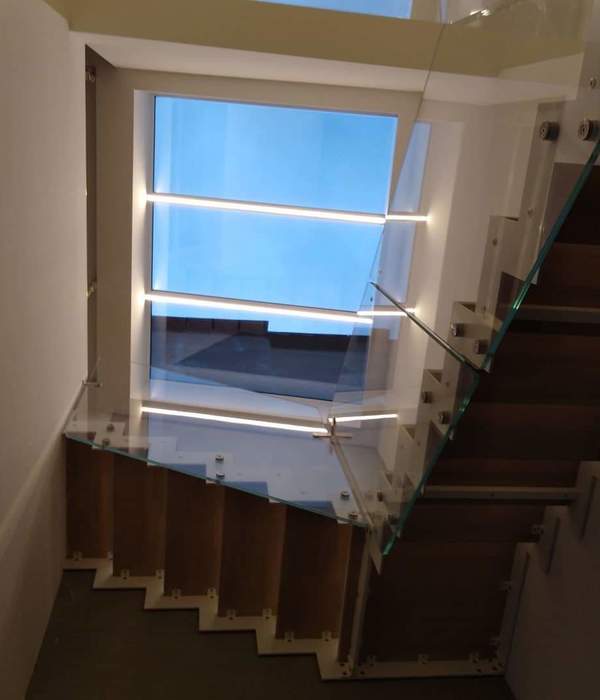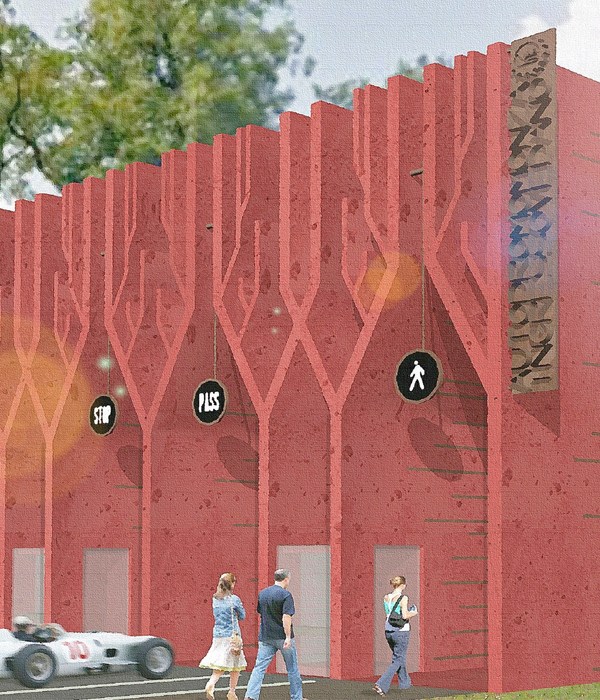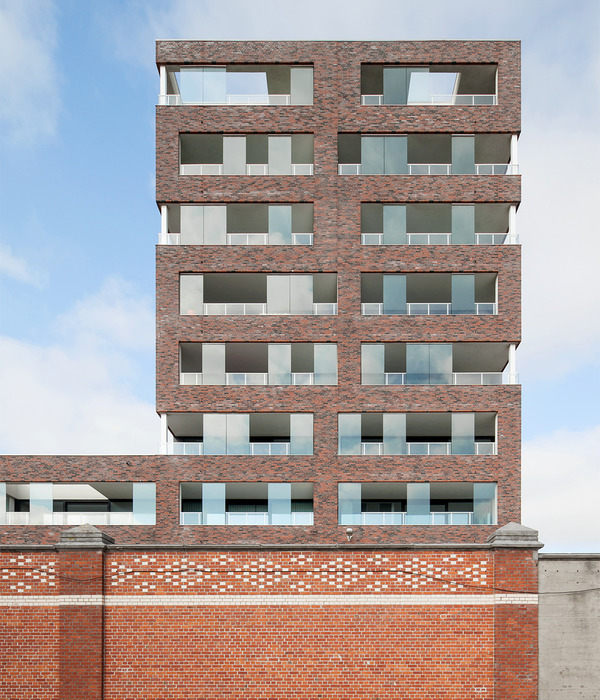- 项目名称:挪威Sykehuset ØstfoldKalnes医院
- 设计方:Arkitema Architects
- 分类:医疗建筑
- 内容:实景照片
- 合作方:ELN Architects 和 AART architects
- 图片:8张
- 摄影师:Ivan Brodey
Norway Sykehuset ØstfoldKalnes hospital
设计方:Arkitema Architects
位置:挪威
分类:医疗建筑
内容:实景照片
合作方:ELN Architects and AART architects
图片:8张
摄影师:Ivan Brodey
这是由Arkitema Architects与ELN Architects 、AART architects联合设计的SykehusetØstfoldKalnes医院,位于奥斯陆南部的萨尔普斯堡。在这个项目中,建筑师结合了医疗建筑与创新的3D技术。2015年11月30日,挪威国王哈拉尔五世宣布该医院的落成,预算超过挪威货币600万克朗。该项目为挪威医院建筑设立了新的标准,以减少停留长度以及优化工作流线为设计理念。该建筑总面积为89000平方米,以先进的数字化3D模型为基础,并应用到设计和规划阶段,从而创建挪威最尖端的意愿之一。
译者:筑龙网艾比
Together Arkitema Architects, Arkitema/ELN Architects and AART architects have designed SykehusetØstfoldKalnes in Sarpsborg south of Oslo. There, we have combined healing architecture with innovative 3D technology. On 30 November 2015, King Harald V of Norway inaugurates the new hospital, which has a budget of over NOK6 billion.SykehusetØstfoldKalnes sets a new standard for Norwegian hospital construction, based on the concept of reducing length of stay and optimising workflow. Covering 89,000 m2, the building is based on an advanced digital 3D model, which was used throughout the design and planning phase to create one of Norway’s most cutting-edge hospitals.
挪威Sykehuset ØstfoldKalnes医院外部实景图
挪威Sykehuset ØstfoldKalnes医院夜景实景图
挪威Sykehuset ØstfoldKalnes医院内部实景图
{{item.text_origin}}

