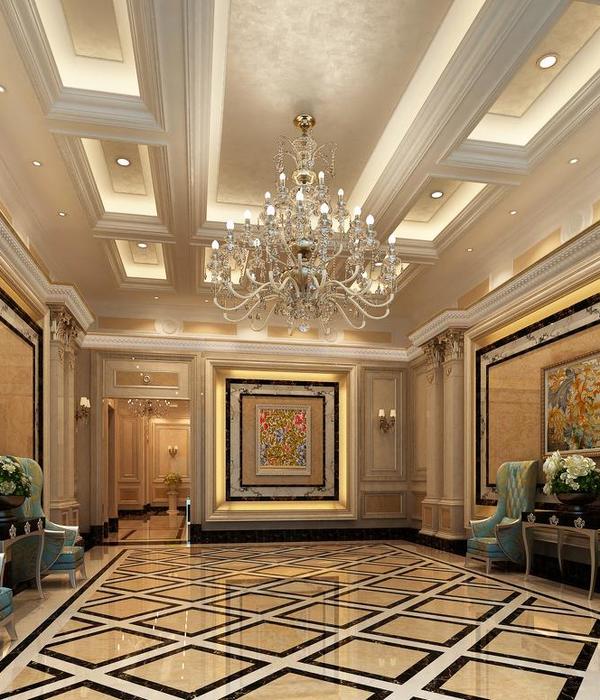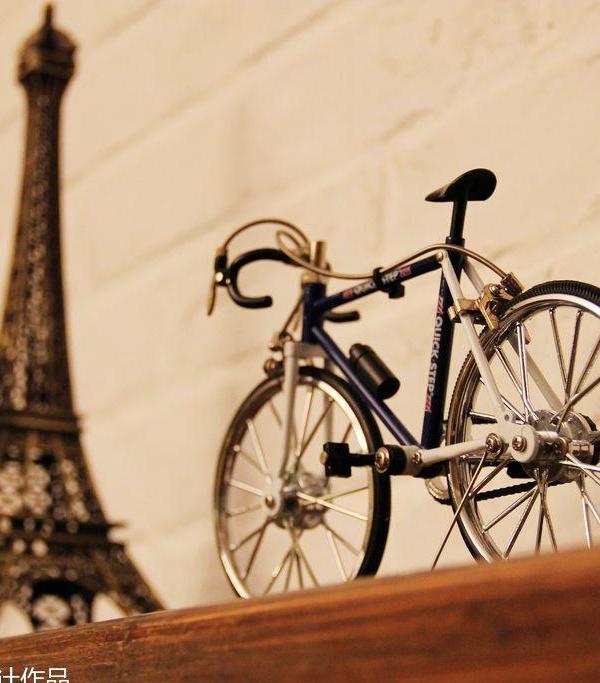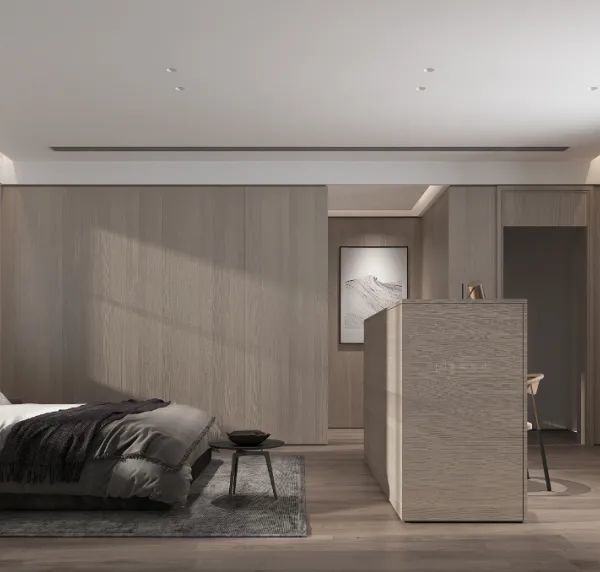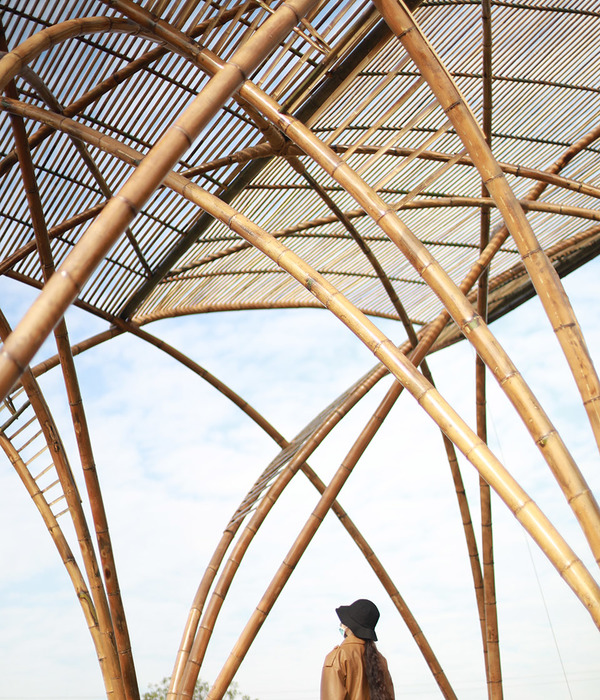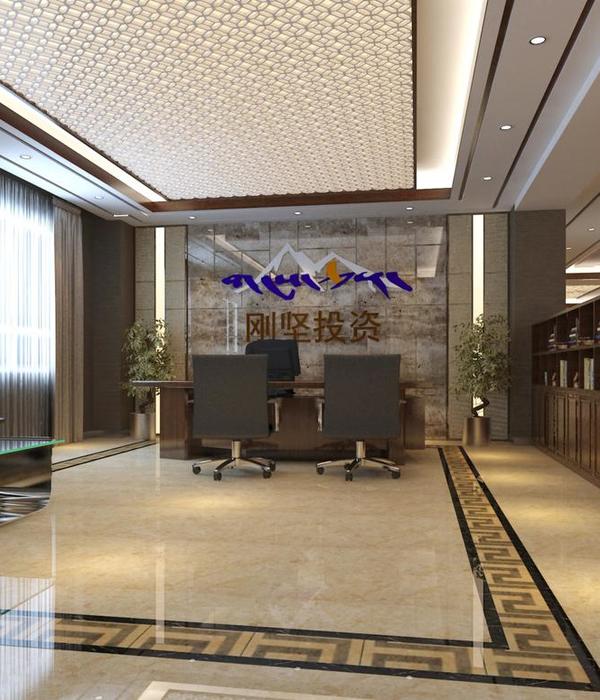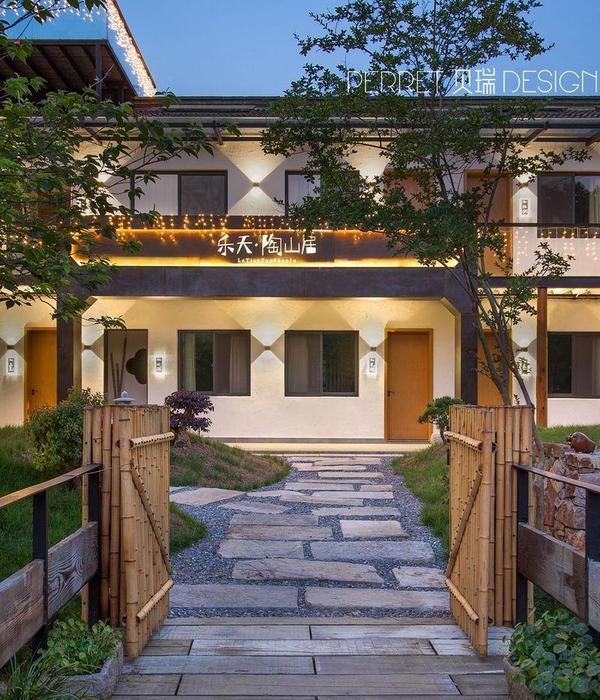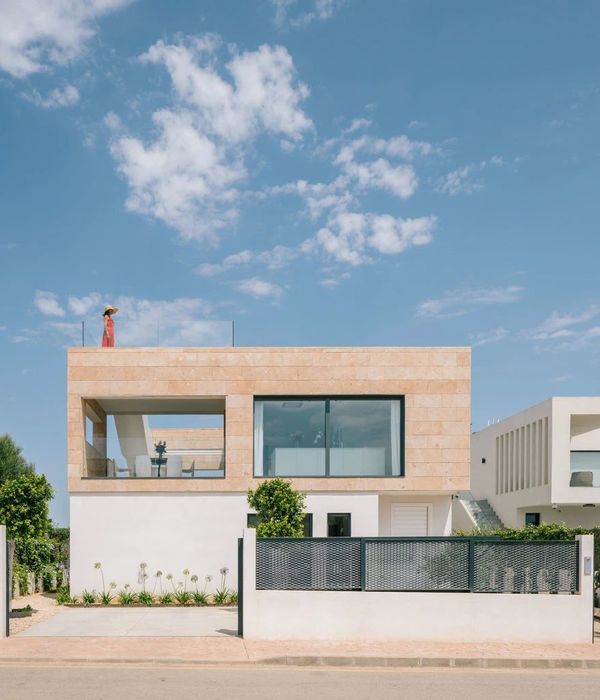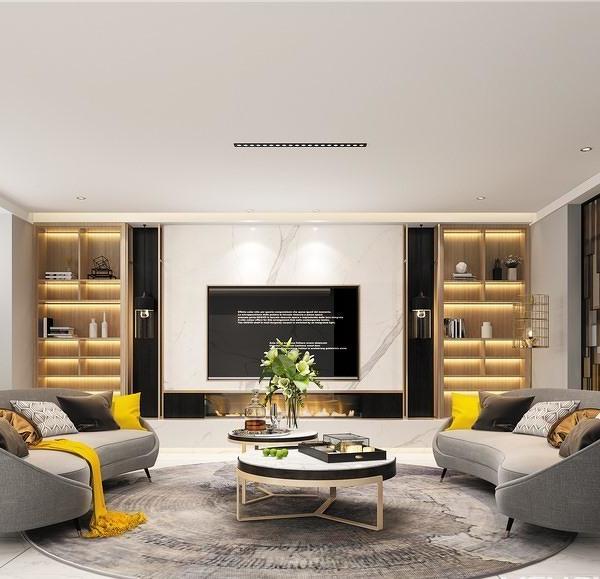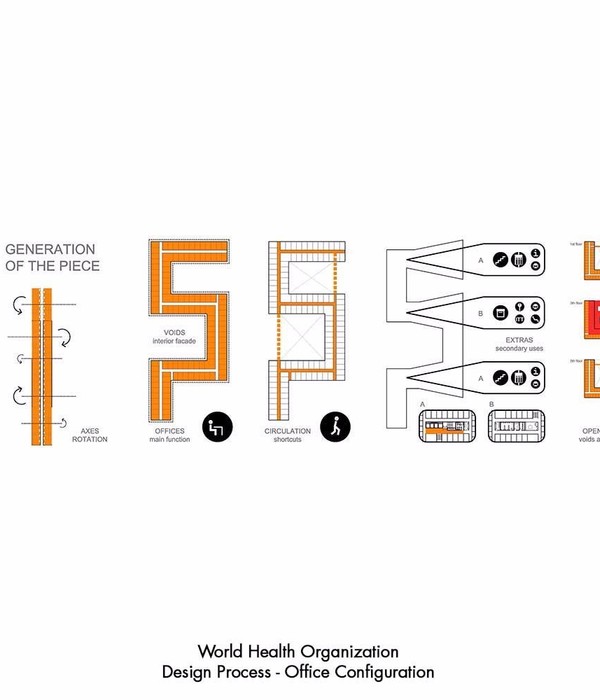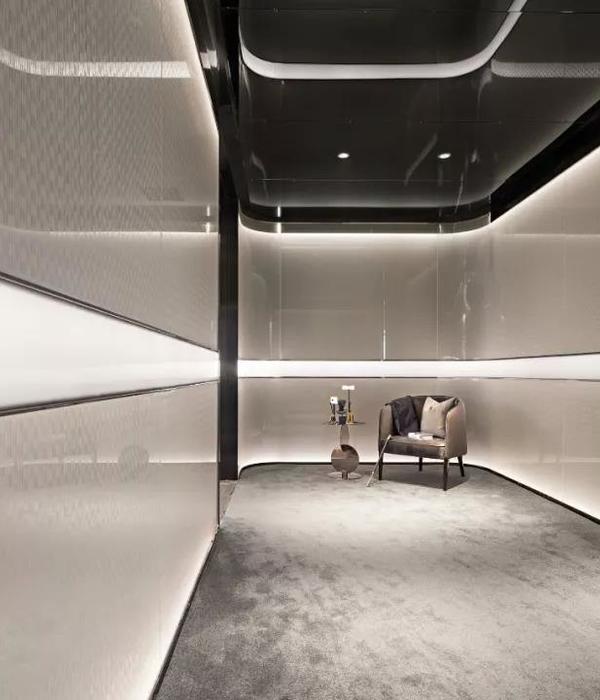比利时奥斯坦德前军事医院改建住宅区
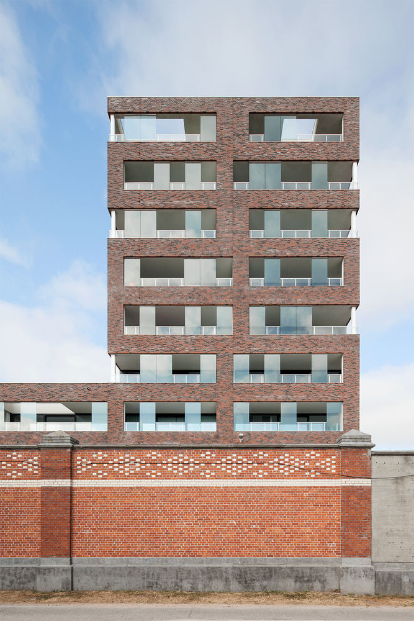
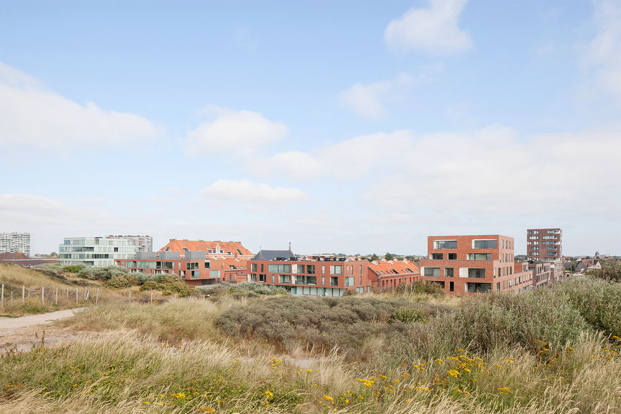

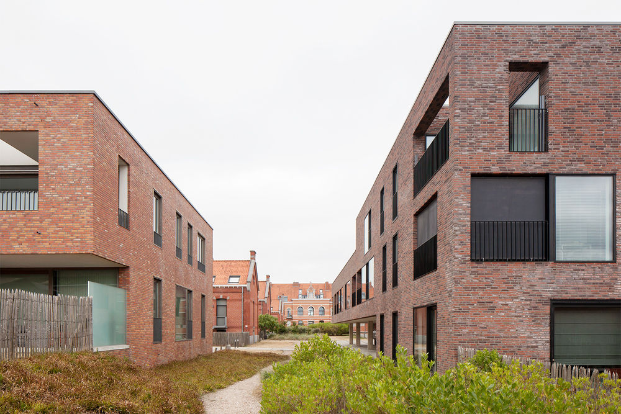
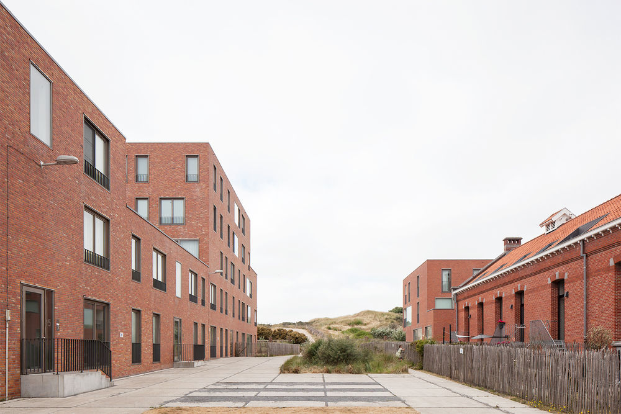
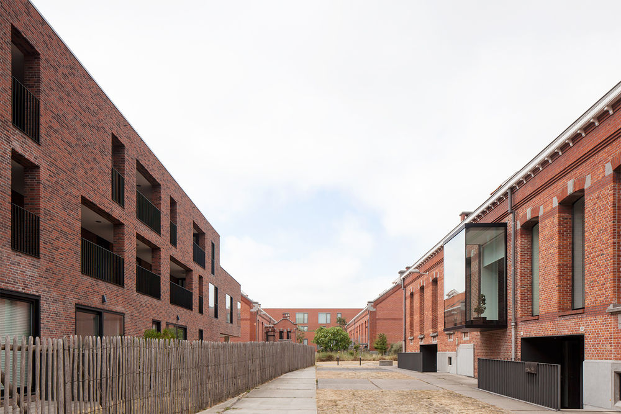
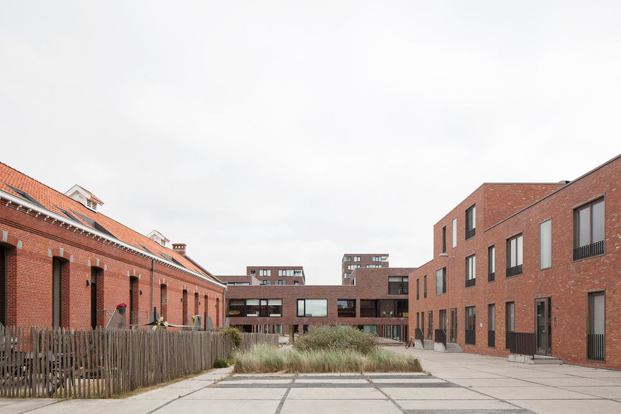
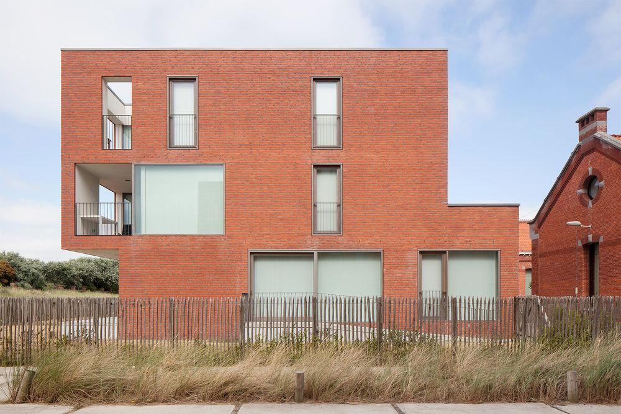
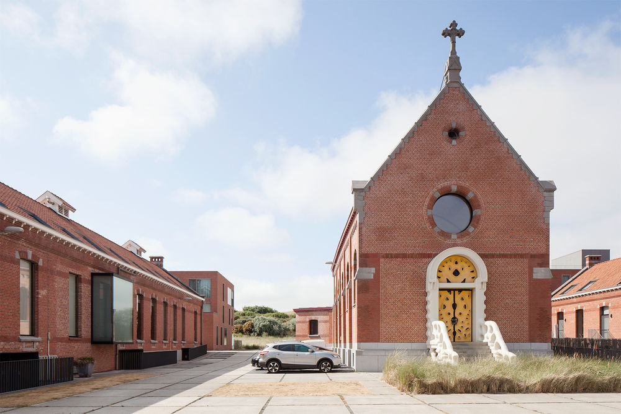

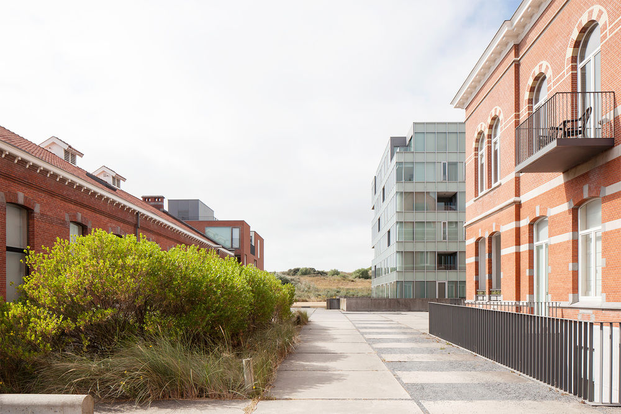
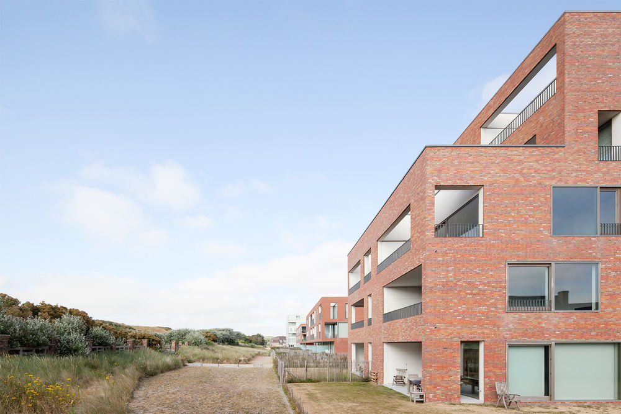
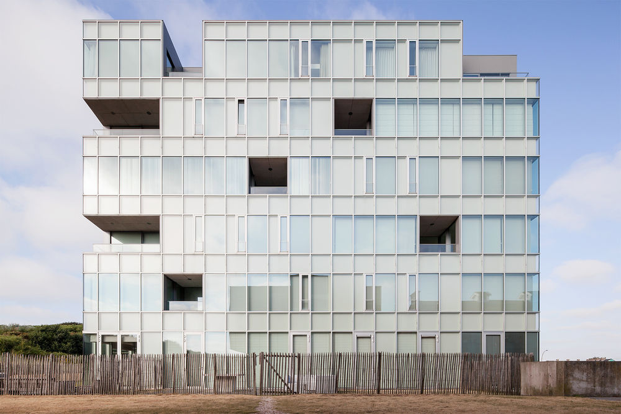
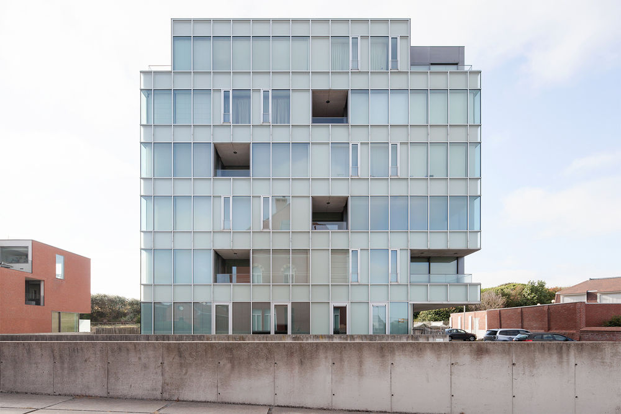
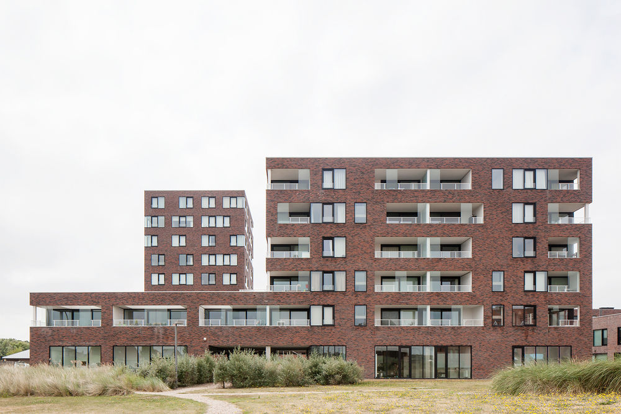
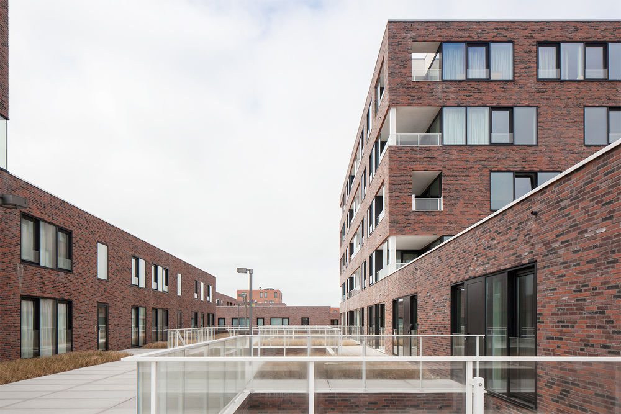
The redevelopment of the former military hospital into a residential quarter is an interesting challenge in many aspects.
The site is part of Oosteroever, an area separated from the town centre only by the harbour channel. This area is manifesting the first signs of the imminent upgrading development. Its location near the city centre, the vicinity of the dunes and the sea and the fact that Oosteroever is easily reached by car as well as by public transport, will prove to be key to the development of this area into a new, vital part of the city.
Oosteroever accommodates a number of large-scale functions and complements the existing city centre.
Oosteroever’s corner building, the former military hospital is a beacon, a pilot project proclaiming the redevelopment of the area.
In collaboration with Stéphane Beel (architectural design), Groep 3 Architecten (architectural design existing pavilions), Paul Deroose (landscape design), Planet Engineering (structural engineering), Studiebureau Boydens (MEP engineering)
Year 2015
Work started in 2004
Work finished in 2015
Client caaap
Contractor Vanhaerents
Cost 40000000
Status Completed works
Type Parks, Public Gardens / Waterfront / Cemeteries and cemetery chapels / Urban development plans / Neighbourhoods/settlements/residential parcelling / Landscape/territorial planning / Apartments / Single-family residence / Multi-family residence / Urban Renewal / River and coastal redevelopment / Lofts/Penthouses / Recovery/Restoration of Historic Buildings / Restoration of façades / Building Recovery and Renewal

