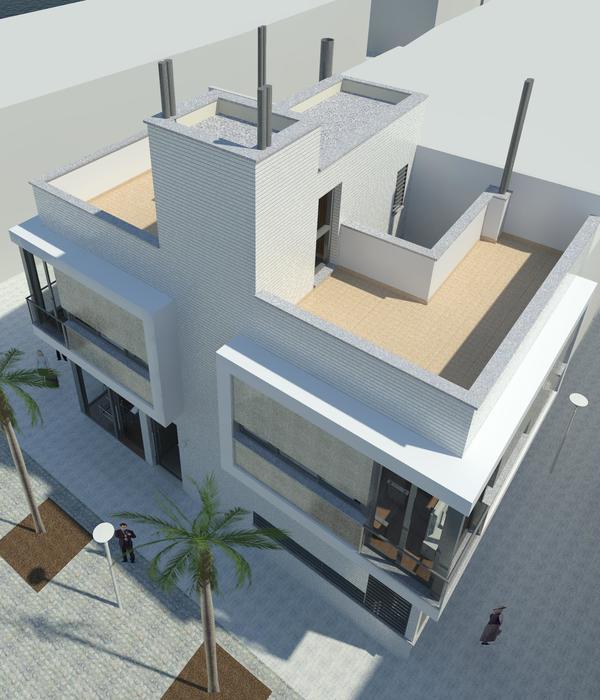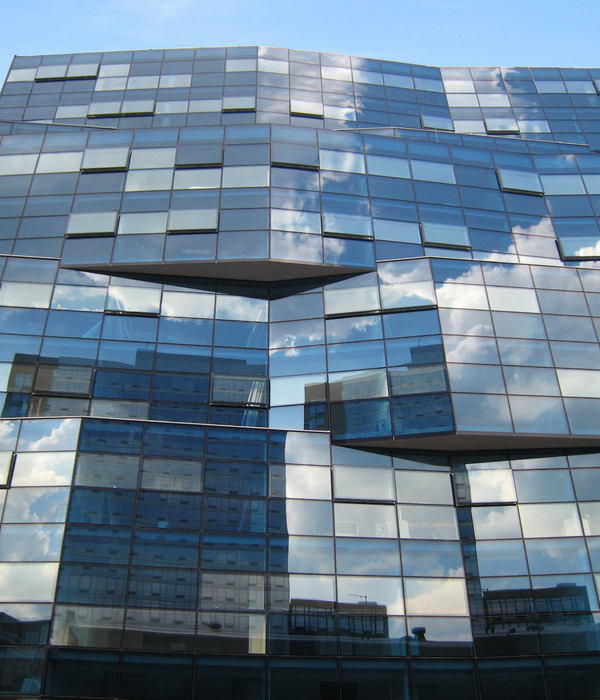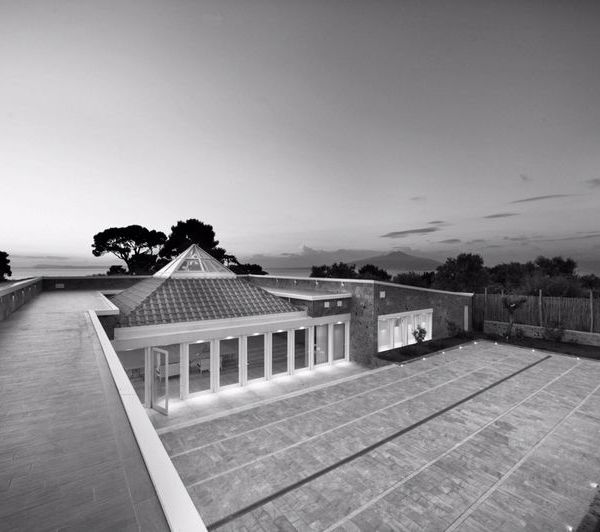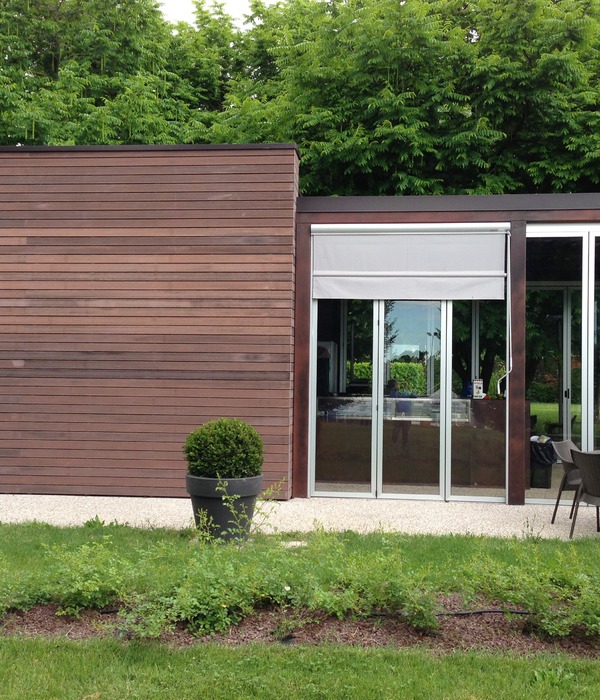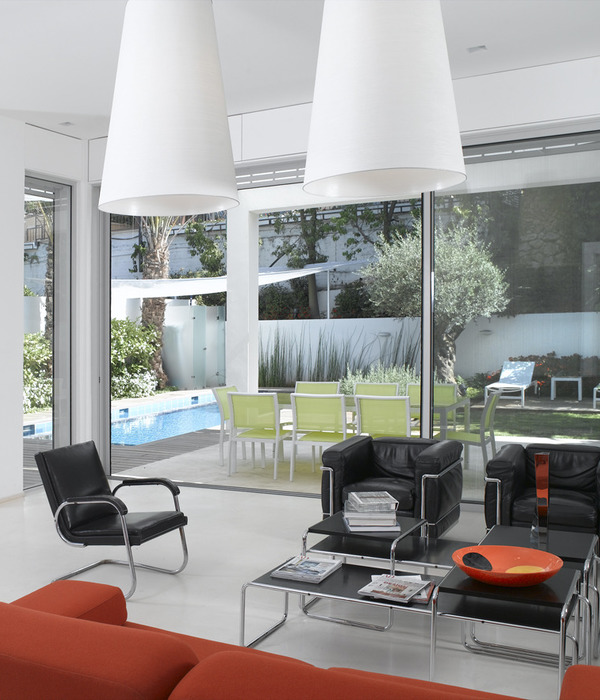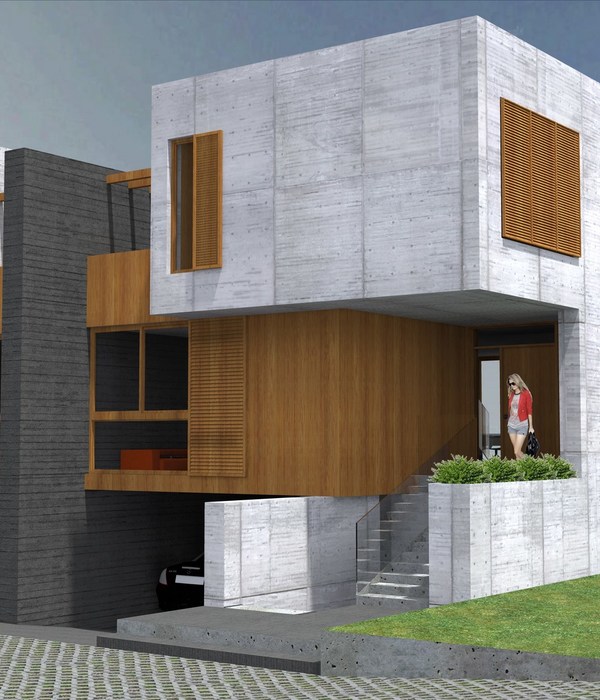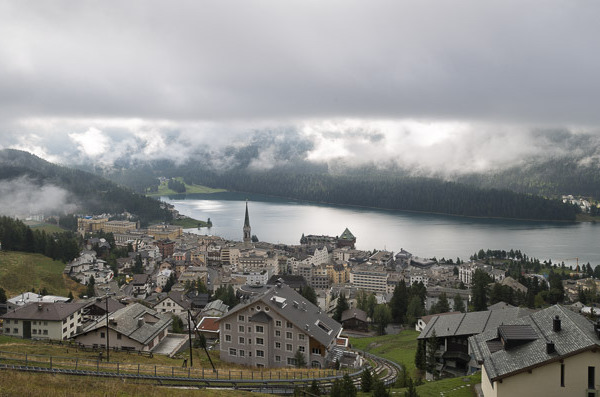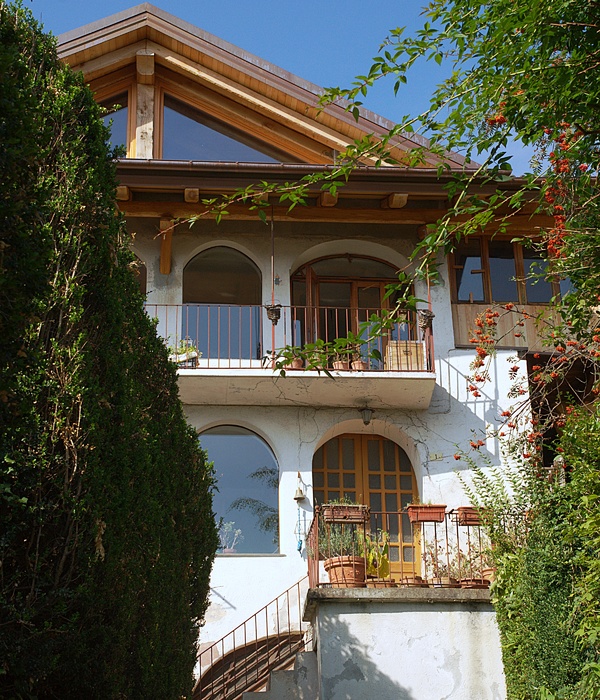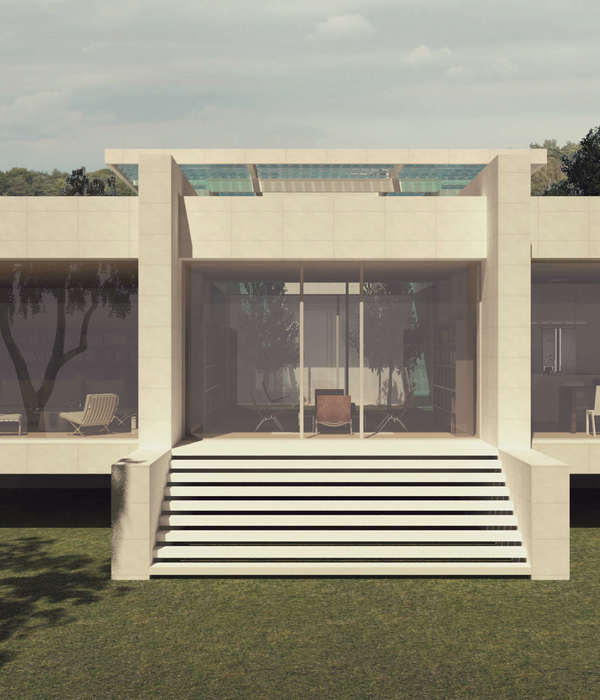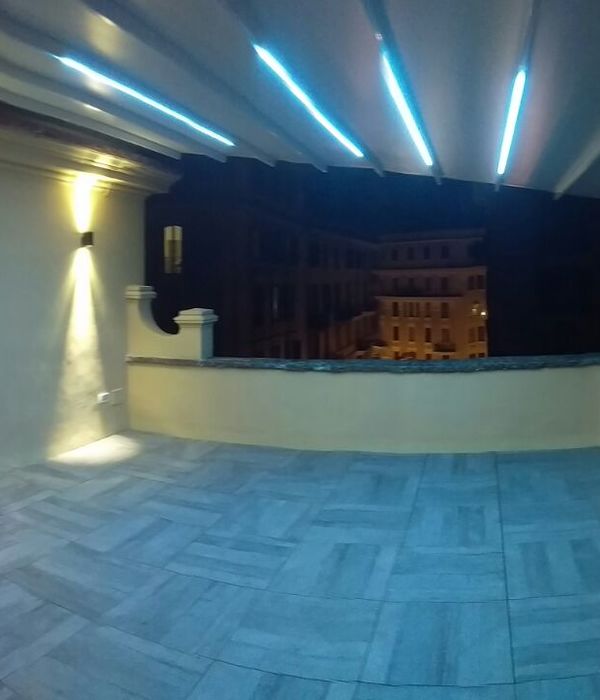Houses, Adaptive Reuse, Ryslinge, Denmark
设计师:Arcgency
面积: 50 m²
年份:2020
摄影:Rasmus Hjortshøj - COAST
Lead 设计师:Mads Møller, Camilla Lemb Nielsen
设计团队:Arcgency
City:Ryslinge
Country: Denmark
A House in house concept makes it profitable to transform cultural heritage in rural districts into attractive housing. The architecture and local identity is preserved. This can provide a blossoming local development and lead to an increase in the quality of life. Rural Denmark has a rich building heritage which is at risk. Old factories and station buildings are left empty and fall into disrepair. This is mainly because there isn't the same economic incentive to transform these buildings as there is in the bigger cities.
Arcgency shows how it is possible to rethink the concept of dwelling. By developing a modular building method we are creating affordable, attractive and sustainable housing. This method is applicable in a broad context and provides a means through architecture for each site to preserve its local identity, expressing interesting spatial qualities; variety and tactility. Transformation Strategy - House in house. When using traditional building methods it is expensive to transform existing buildings. Energy optimization, the challenges of fitting to an existing building and the risk of unforeseeable expenses are factors that increase expenditure when compared to building new.
Arcgencys ‘House in house’ concept turns the challenges into new potential and creates a new housing typology with a strong identity and a small environmental footprint. Faber's Factories are characterized by its remarkable space sequences. The body of the building shows how the factory has been shaped by its context and how it has developed over time. Instead of adapting the factory to the apartments, Arcgency has chosen to adapt the apartments to the factory.
The standardised and the unique. The new cores are constructed according to a modular grid and are kept free from the existing walls. They are built from standard materials, standard measures and with right angles. That way the cores can be built without having to relate to any pre-existing crookedness of the building.
Wood construction, wood fiber insulation and wood surfaces To be resource consciousness is a core value for Arcgency. When working with adaptive reuse the office is concerned with using as much of the existing structure as possible. The new material that is added has to be sustainable and be able to be mounted mechanically (with screws etc.), so it is possible to disassemble,reuse and recycle at a later date.
We wanted to experiment with the materials used to build Fabers Factory. The Core is built entirely of wood. This includes load bearing constructions, insulation, ceilings, walls and floors. In addition to being sustainable wood offers additional advantages: The project has succeeded in developing a modular building method that can be applied to create affordable, healthy and sustainable housing. Housing that can create the framework for a unique home. We are excited to see how the future tenants will receive the project and make their individual mark on the place.
Instead of renovating all surfaces and square meters, most of the factory is kept in its current state. Only those building parts that are in a critical condition are renovated. Inside the raw spaces of the factory an independant wood construction is built standing free of the existing structure. We call the new wood construction “
” and the existing building “
”. Each dwelling consists of a core and a shell.
The core constitutes the primary part of the dwelling. It is compact, energy efficient and built in natural materials. It offers excellent daylight conditions, a comfortable indoor climate and great spatial variation. The core comprises an open kitchen-dining area, bedrooms and a bathroom. The shell is an unheated and uninsulated flexible space. Depending on the season it can be used for activities which are commonly hard to fit in a regular dwelling i.e. atelier, indoor playground and workshop.
项目完工照片 | Finished Photos
设计师:Arcgency
分类:Houses
语言:英语
阅读原文
{{item.text_origin}}


