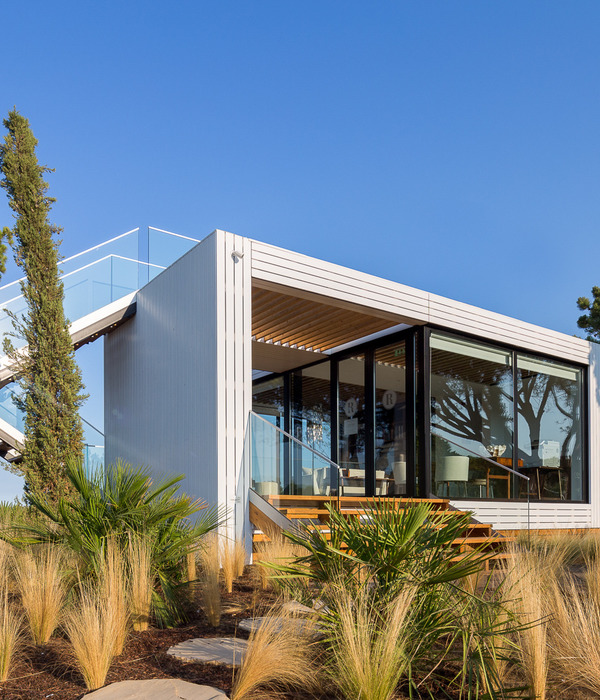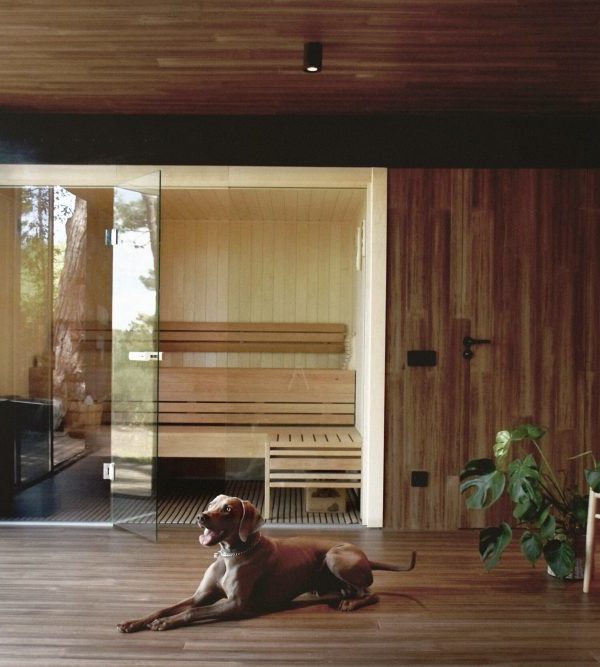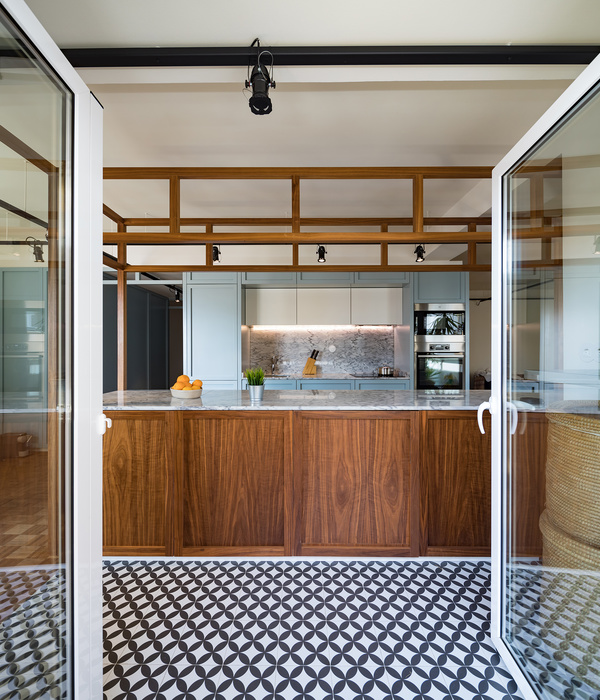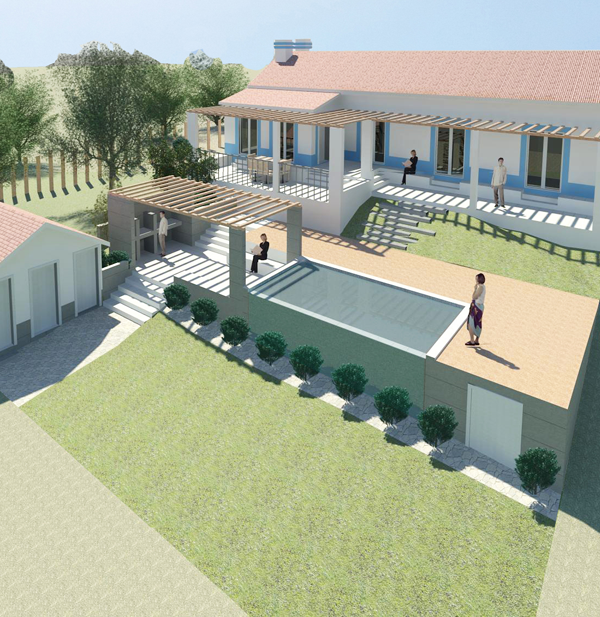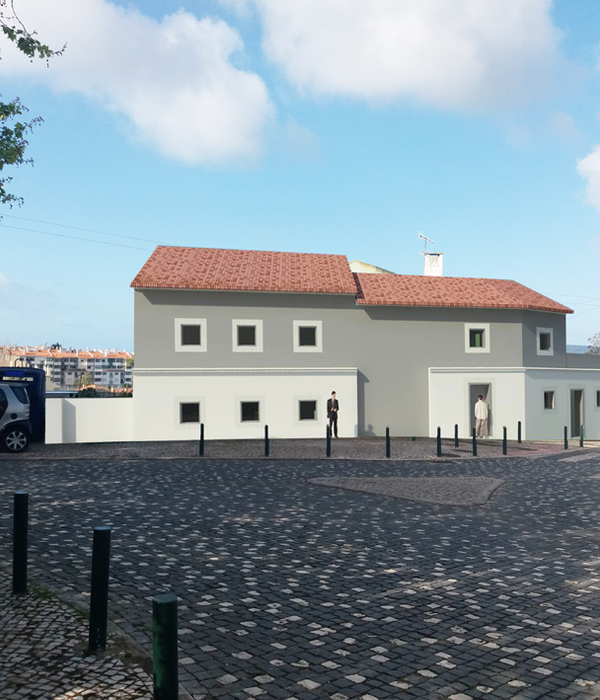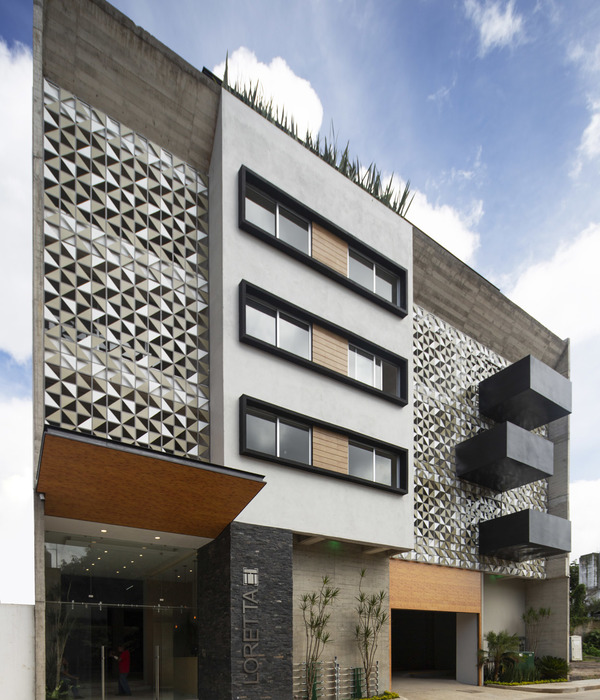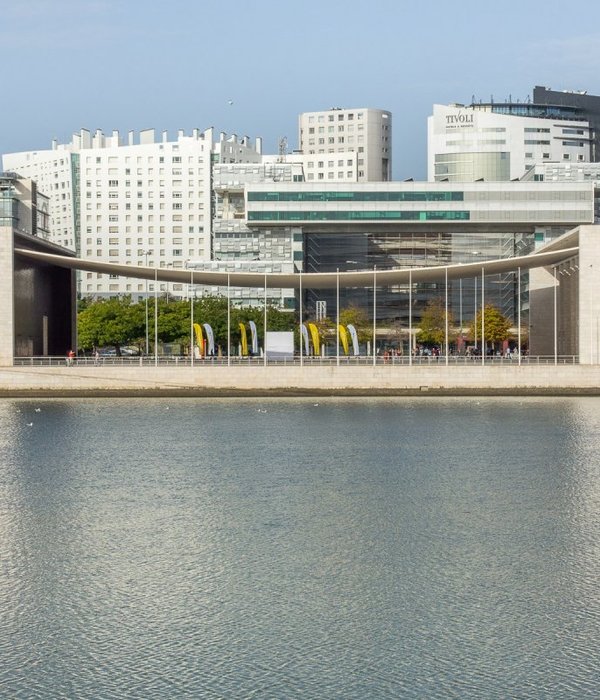Japan Tokyo R4 office building
设计方:Florian Busch Architects
位置:日本
分类:办公建筑
内容:实景照片
承包方:Shin Corporation
图片:24张
摄影师:Nacasa + Partners
这是由Florian Busch Architects设计的R4办公楼。该项目位于主要的区位,但不起眼,受到各种约束条件不能建造高层建筑,被狭窄的道路和废弃的墓地包围,两侧是40米高的住宅楼,能看到附近的公园。在这里,建筑几乎不能成为一个无差别的、透明的、均匀的实体,相反,合乎逻辑的它应该是一个满足多样的、不同焦点的区域,在办公楼不同楼层和整体与周边环境相互协调。
译者: 艾比
From the architect. The office, perhaps more than any other single building type of the present day, carries the true notions of the ideologies it is born in. The R4 building addresses the question how scale and location inform an inner-city office type, and how exactly this contextual necessity might in fact perfectly reflect anenvironment of unforced, informal, perhaps even natural “work efficiency”.
The site, a left-over perched between manifestations of not only for the location improbable amassment of earnest junk, proved more and more critical in this process: inconspicuous despite its prime location, dominated by a myriad of constraints that make it highly difficult to build on, between narrow road and a derelict cemetery, flanked by a 40m-tall apartment building and other nondescriptness, sights of a nearby park.Here, the architectural response could hardly be one mass of undifferentiated transparent homogeneity. Instead, a logical response was a field of multiple, varying focal points that would deal with the surroundings at discrete levels as well as in the overall unity of the office building.
日本东京R4办公楼外部实景图
日本东京R4办公楼外部局部实景图
日本东京R4办公楼外部墙体实景图
日本东京R4办公楼外部屋顶实景图
日本东京R4办公楼外部夜景实景图
日本东京R4办公楼内部实景图
日本东京R4办公楼内部局部实景图
日本东京R4办公楼模型图
日本东京R4办公楼平面图
日本东京R4办公楼立面图
{{item.text_origin}}

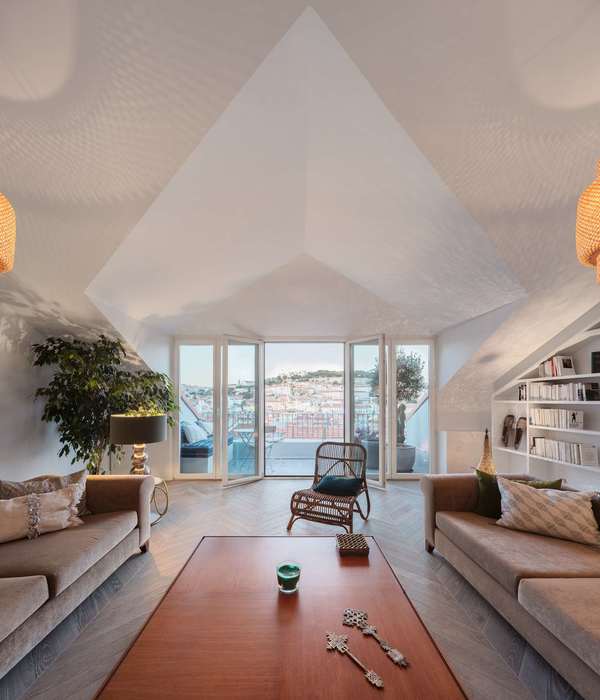

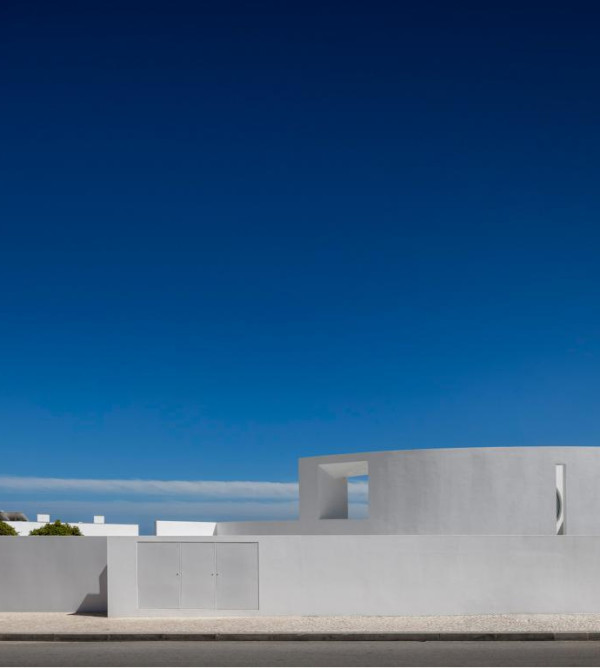
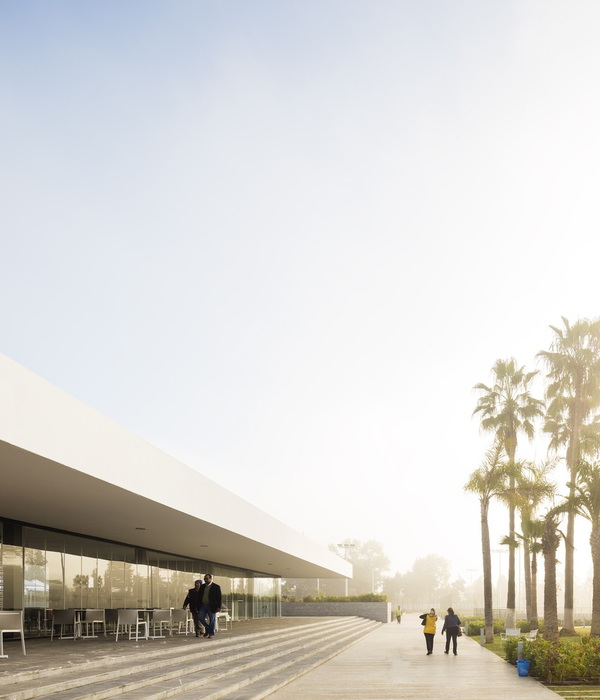
![Falésia D'El Rey House | [i]da Arquitectos 丨葡萄牙现代海岸别墅设计 Falésia D'El Rey House | [i]da Arquitectos 丨葡萄牙现代海岸别墅设计](https://public.ff.cn/Uploads/Case/Img/2024-04-20/QwnGKrQmNlVcvKHDnIystXCmG.jpg-ff_s_1_600_700)
