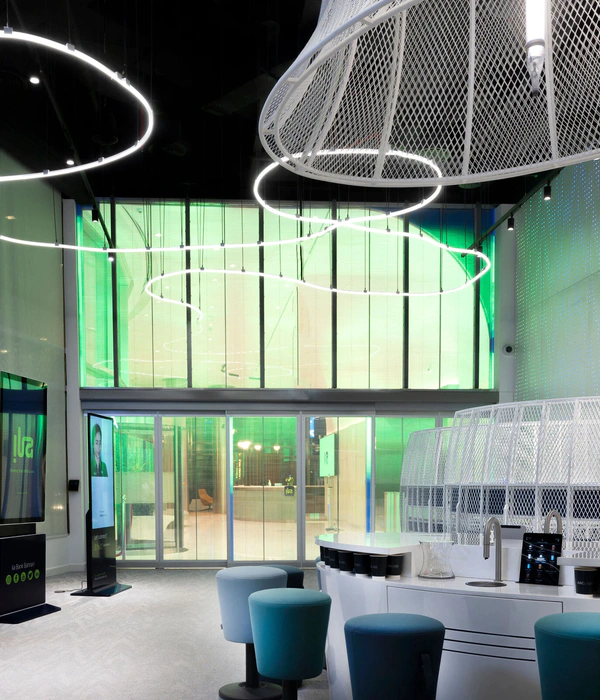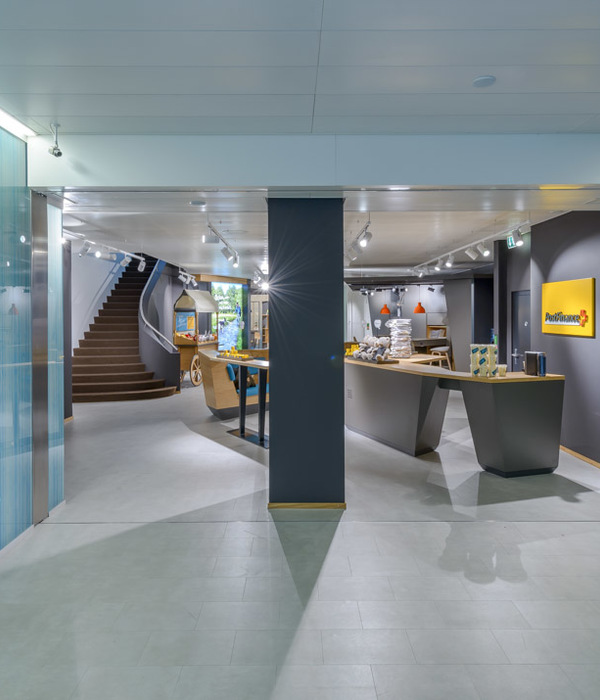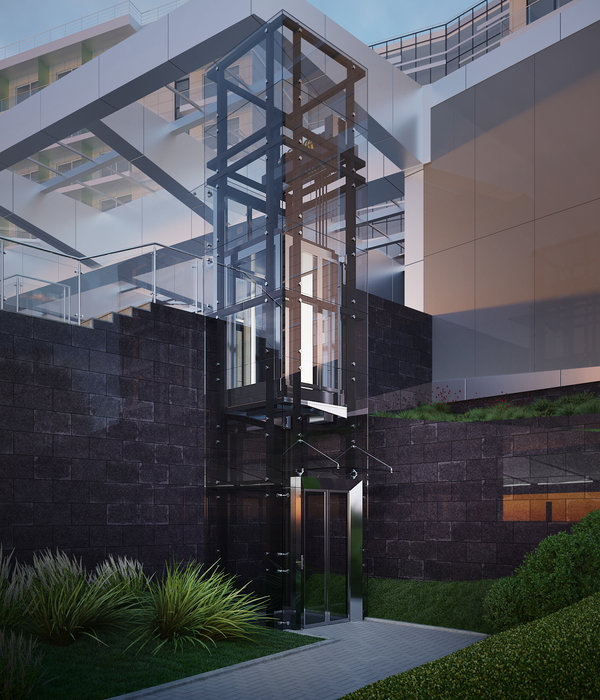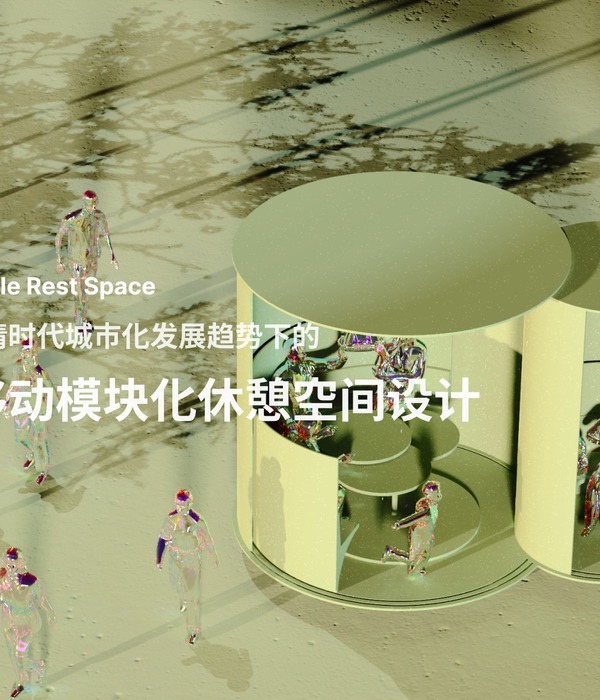绿意盎然的 Wifaq 运动中心,致敬拉巴特景观遗产
© Fernando Guerra | FG+SG
费尔南多·格拉
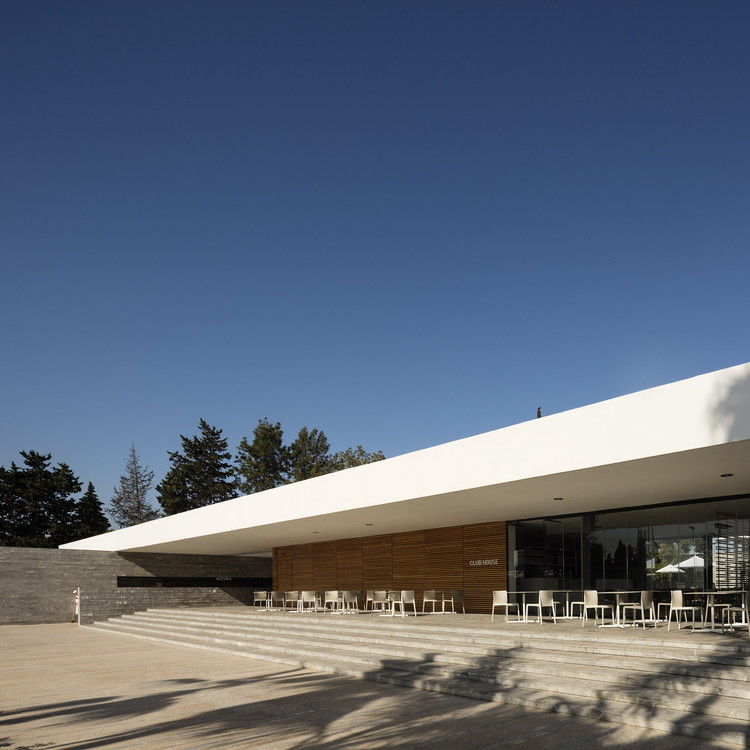
架构师提供的文本描述。Wifaq俱乐部位于拉巴特Souissi区的中心,受益于丰富的景观遗产。进入后,游客发现自己在一个特定的地点,开放和树木,提供了深度的领域,提供了一种幸福感,有利于实践户外运动。周围是密密而高大的防风林篱笆,该网站是内向的,保护其周围的环境。该地块的景观框架反映了拉巴特郊区的农业历史,而拉巴特郊区的痕迹仍然存在于该地区,其特征确实是其高大的树木,这些树通常是果园的防风篱笆。
Text description provided by the architects. Located in the heart of the Souissi district in Rabat, the Wifaq club benefits from a rich landscape heritage. Upon entering, the visitor finds himself in a particular site, open and wooded, that offers depths of field that provide a sense of well-being, favorable for the practice of outdoor sports. Surrounded by dense and tall windbreak hedges, the site is introverted, protected from its immediate environment. The landscape framework of the plot, reflecting the agricultural past of the suburbs of Rabat whose traces are still present in the area, is indeed characterized by its tall trees which are typically the orchards’ windbreak hedges.
© Fernando Guerra | FG+SG
费尔南多·格拉

果树和茄子装饰不同的游乐场,致力于各种运动,并自然适合这一组合。由此构成的城市部分创造了一个原始的宇宙,在其绿色环境中得到保护。这套协调一致的设施,加上散落在场地各处的规模适中的建筑,经过改装和浓缩,以适应新的特点,以加强俱乐部的商业活动并使其多样化。为了在不降低场地原有价值的情况下容纳这些新活动,我们建议采取有针对性和有节制的对策,既尊重俱乐部的记忆,又尊重主要居住的环境。
Fruit trees and jacarandas embellish the different playgrounds dedicated to various sports and fit naturally into this composition. The urban piece hence constituted creates an original universe, protected in its green setting. This coherent set, accompanied by modest in size buildings scattered across the site, was converted and densified to accommodate new features to strengthen and diversify the commercial offer of the club. To accommodate these new activities without degrading the original values of the site, we suggested a targeted and measured response, respectful of both the memory of the club and the predominantly residential surroundings.
© Fernando Guerra | FG+SG
费尔南多·格拉
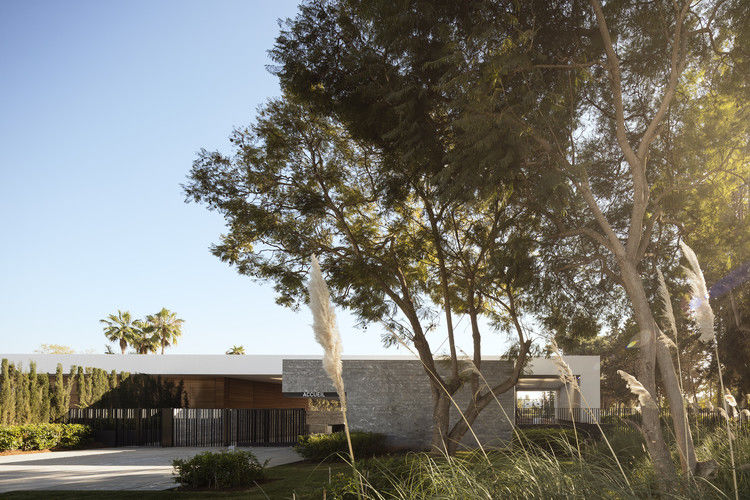
Landscape Diagram
绿化景观分析
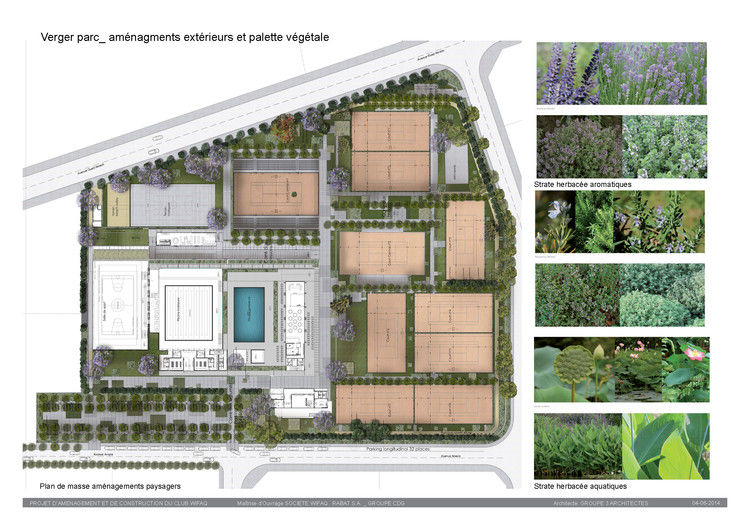
© Fernando Guerra | FG+SG
费尔南多·格拉
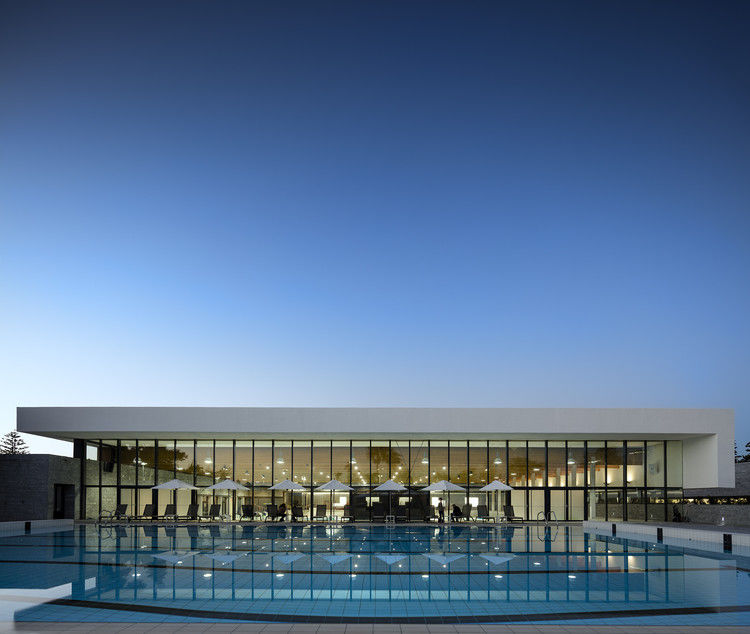
与我们的干预有关的主要问题是如何使这个地方神圣化和保护景观的遗迹,同时组织其发展的条件。这个建筑和景观项目通过增加场地的北半部以保护南半部的景观质量及其修复后的网球场,挖掘地面以建造高楼大厦和插入中央球场的看台,并想象在街道前面有一个植被茂盛的停车场,这一建筑和景观项目帮助推广了wifaq俱乐部的遗产,同时在规划方面给它带来了新的雄心。视觉认同和空间体验。
The main issue at stake concerning our intervention was how to sanctuarize this place and protect the landscape’s relics while organizing the conditions of its development. By densifying the northern half of the site to preserve the landscape quality of the southern half and its rehabilitated tennis courts, digging into the ground to build high-rise volumes and insert the stands of the center court and by imagining a vegetated parking area right in front of the street, the architectural and landscape project helped promote club Wifaq’s heritage while giving it new ambitions in terms of programming, visual identity and spatial experience.
© Fernando Guerra | FG+SG
费尔南多·格拉
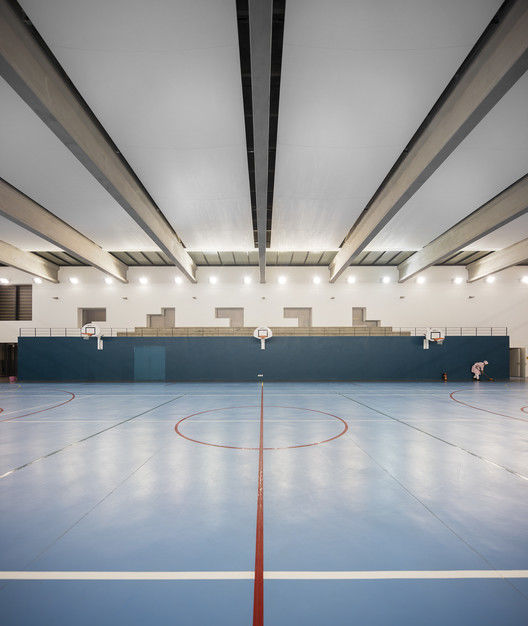
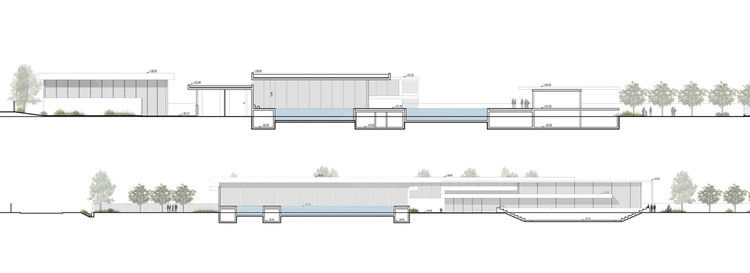
© Fernando Guerra | FG+SG
费尔南多·格拉
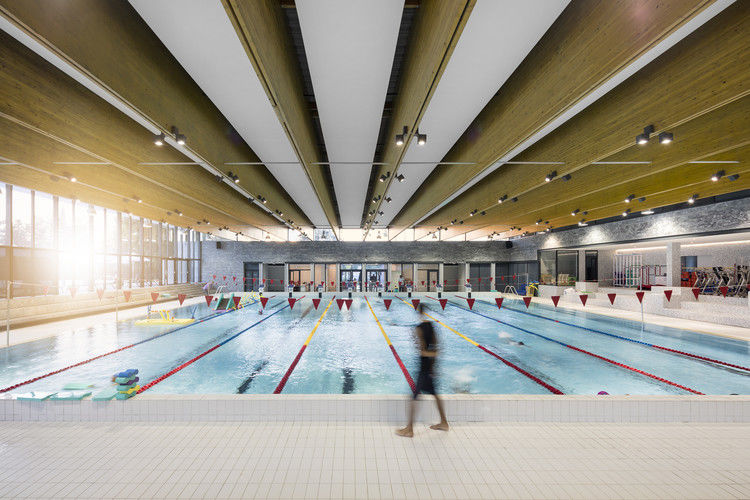
在这个充满体育和幸福的花园里,俱乐部和地区的记忆受到尊敬和尊重。即使是最结构化的体育设备也是以尽可能温和自然的方式整合在一起的,以避免干扰现场的魔力和宁静。对自然光的特别关注和对水平感的痴迷表现在白色的平屋顶和不同材料的悬臂(由Khenifra的锤击石和木刀片制成的正面),有助于创造一个新的当代生活空间,并植根于它的历史中。
In this garden of sports and wellbeing, the memory of the club and the district are honored and respected. Even the most structuring sports equipment are integrated in the most gentle and natural way possible, to avoid disturbing the magic and serenity of the site. The particular care is given to natural light and the obsession of horizontality expressed by white flat roofs and cantilevers of different materials (facades made of hammered stone from Khenifra and wooden blades) contribute in the creation of a new living space both contemporary and rooted in its history.
© Fernando Guerra | FG+SG
费尔南多·格拉
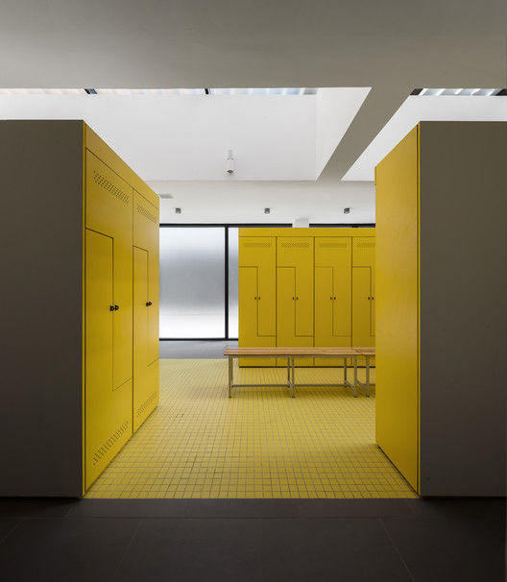
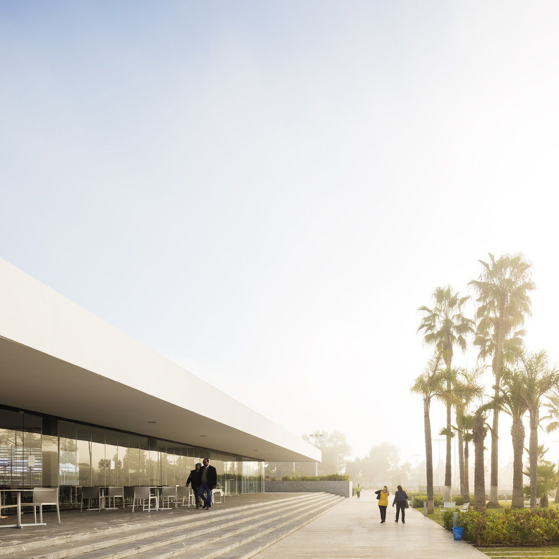
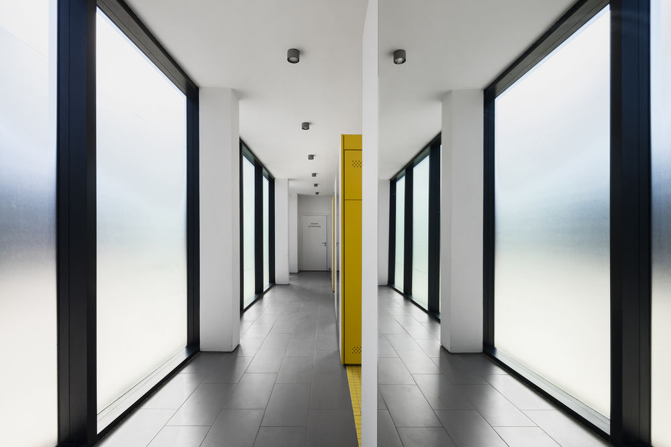
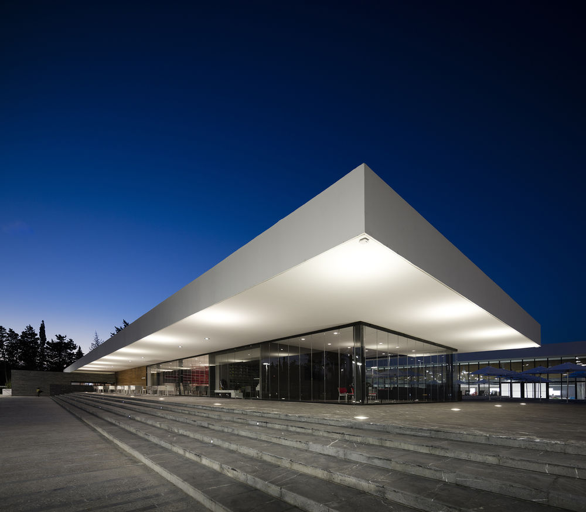
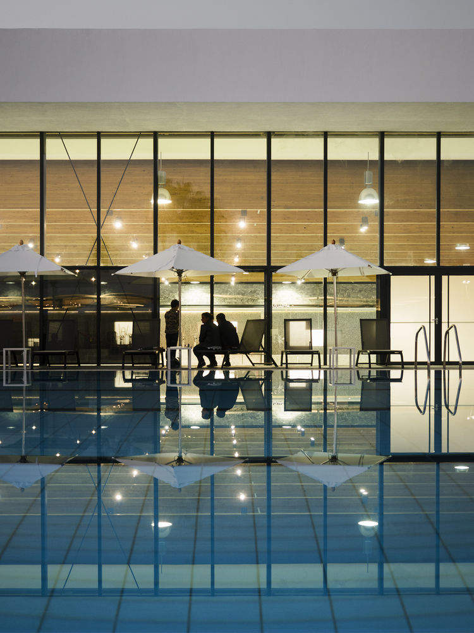
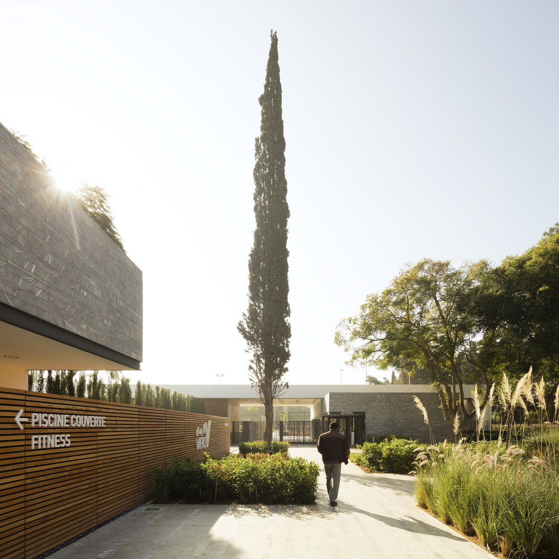
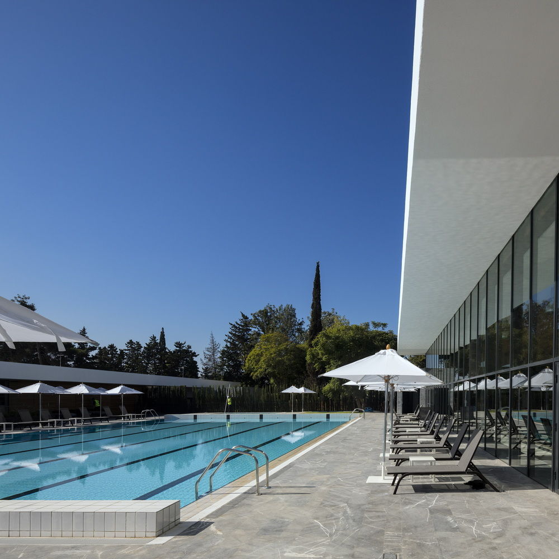
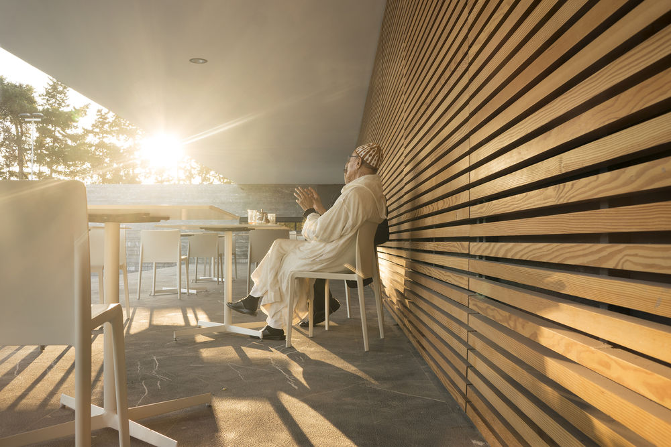
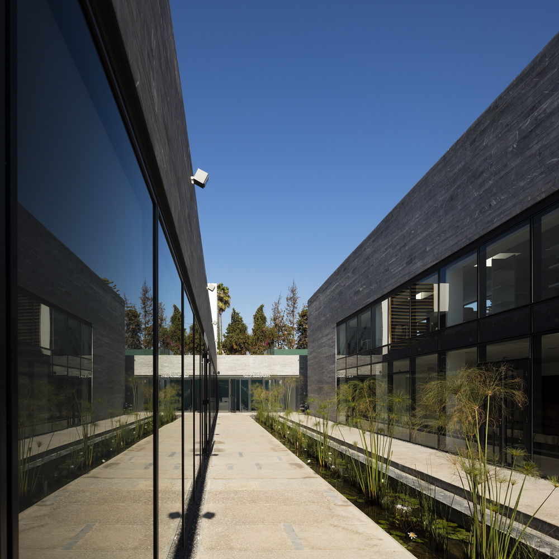
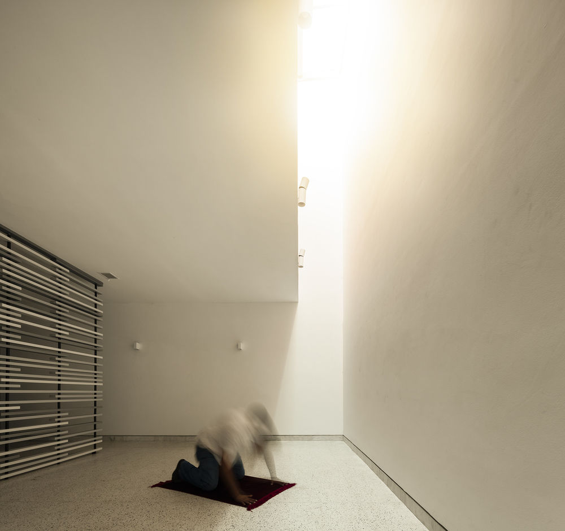
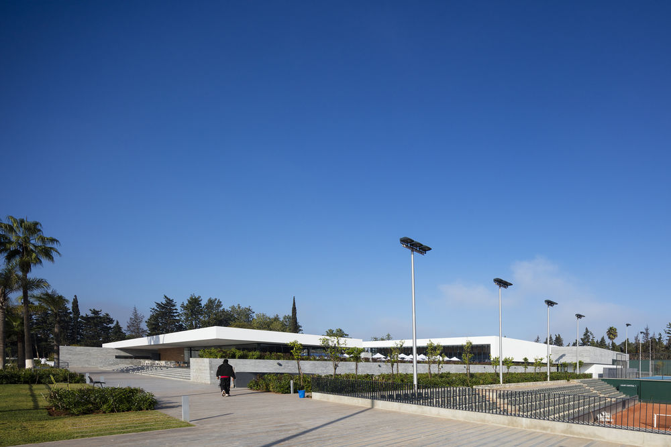
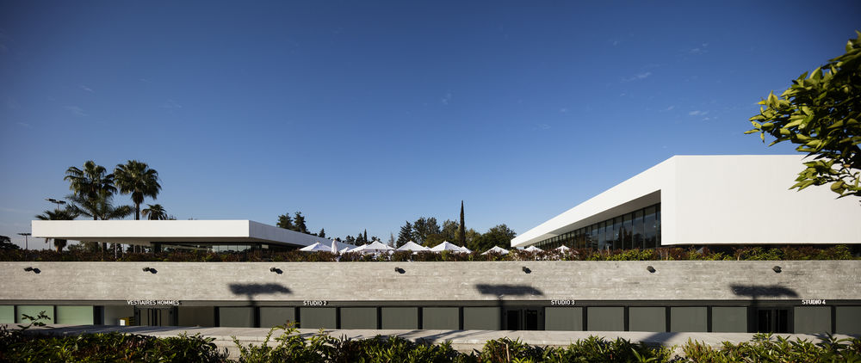
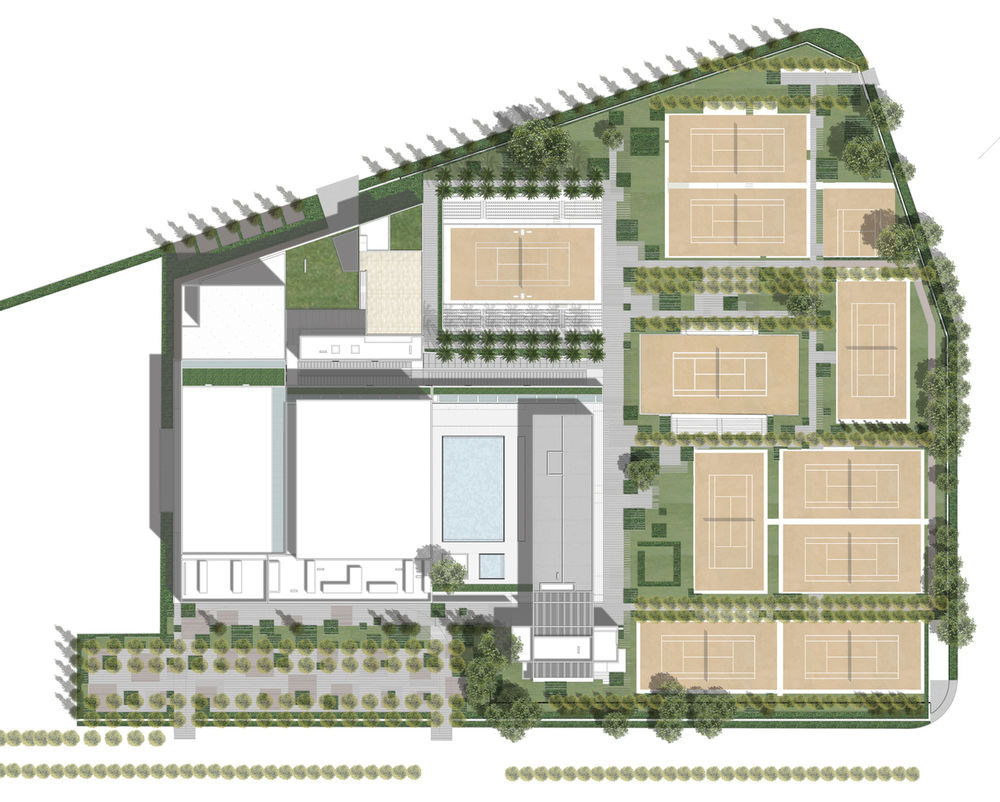
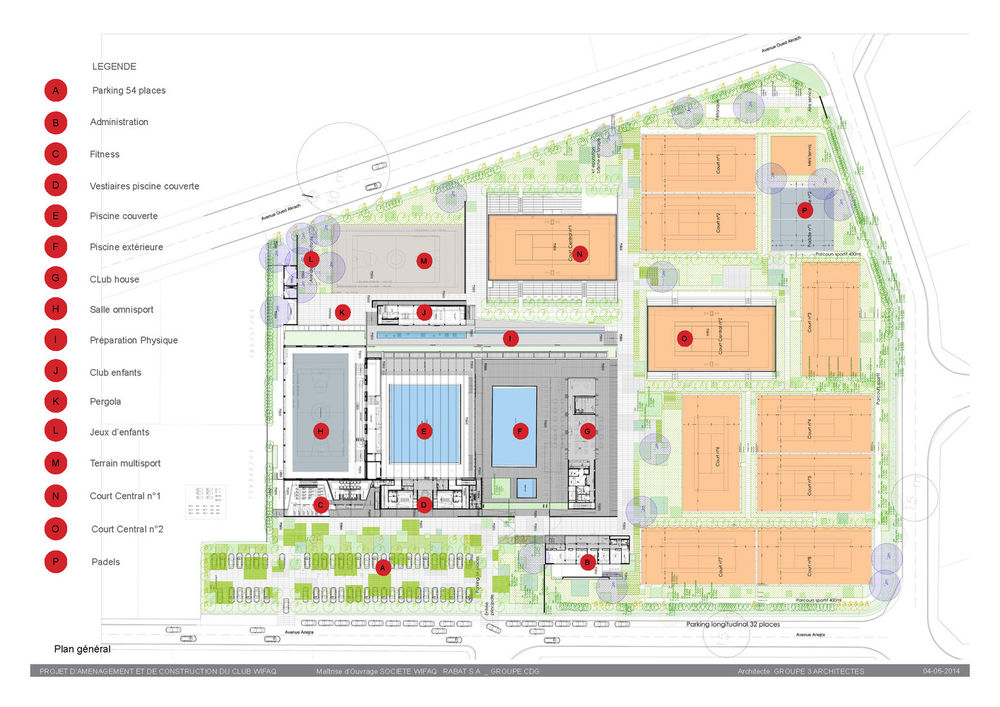
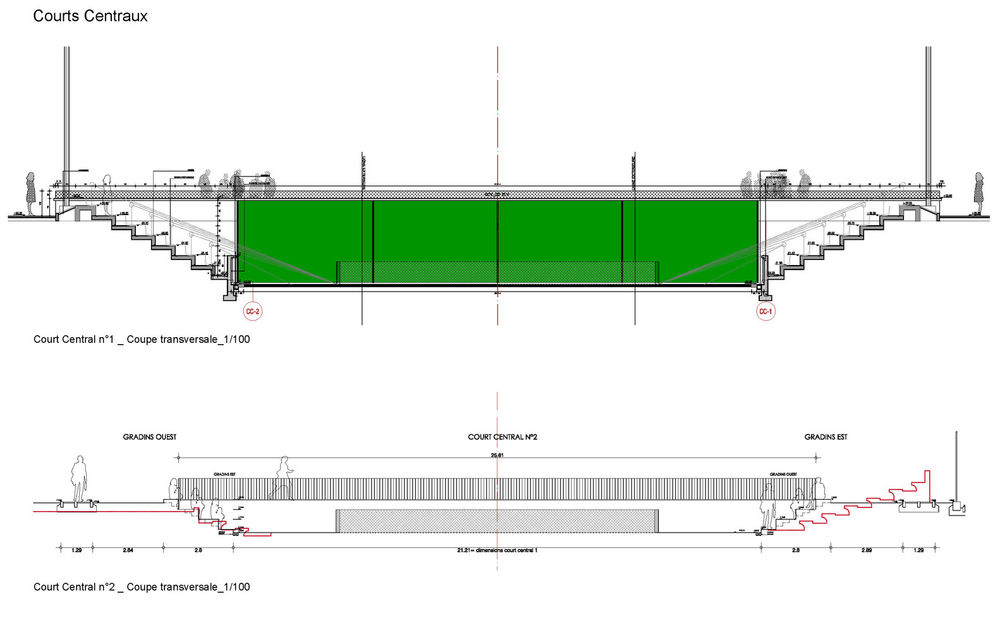
Architects Groupe3 Architectes
Location Rabat, Morocco
Lead Architects Omar Tijani, Skander Amine
Team Louis Maugin, Marie Aberki, Mutsuko Sato
Area 7000.0 m2
Project Year 2015
Photographs Fernando Guerra | FG+SG
Category Sports Architecture
Manufacturers Loading...


