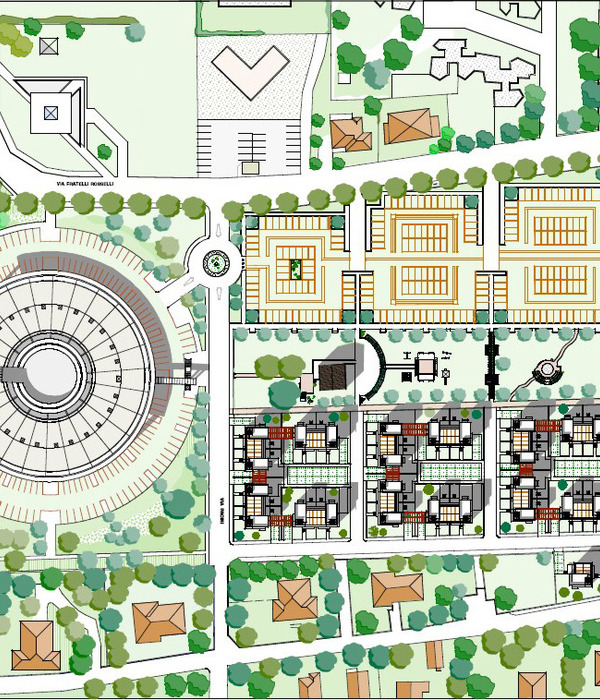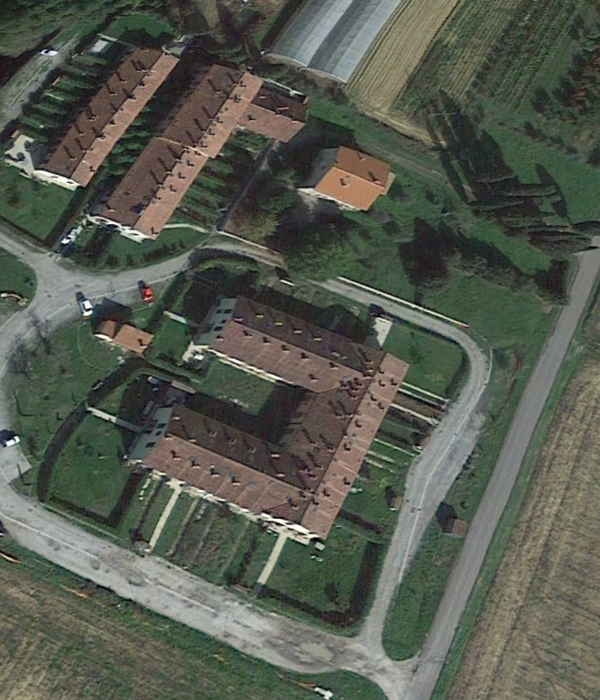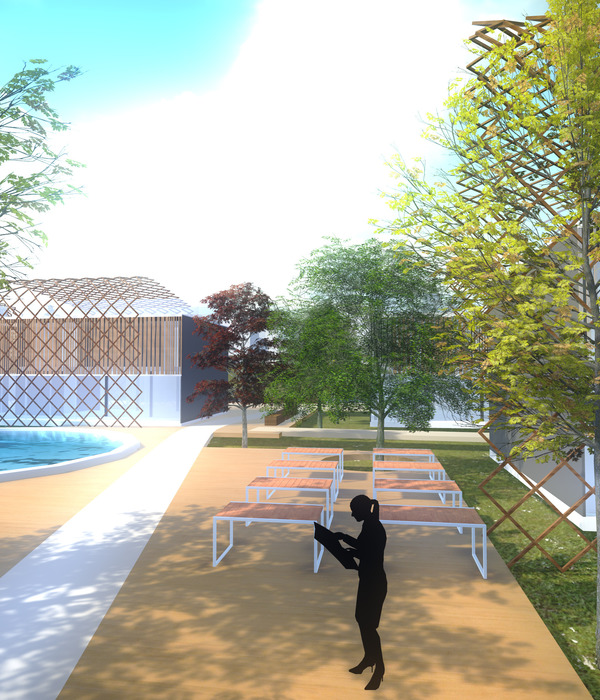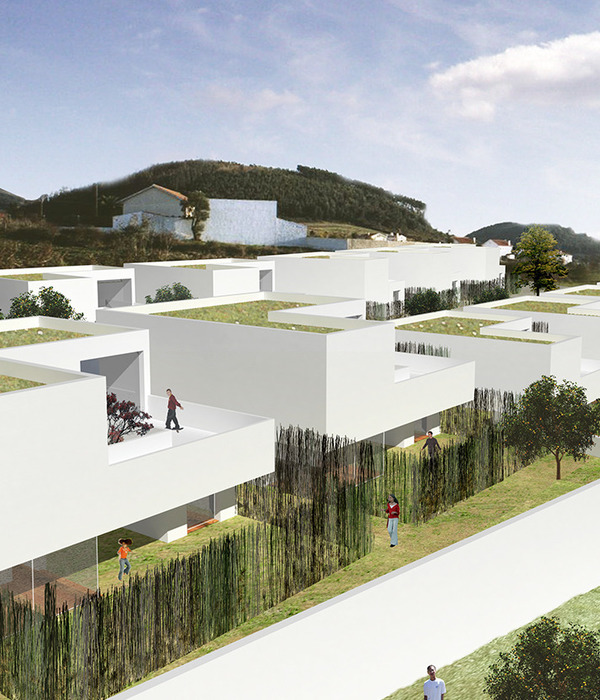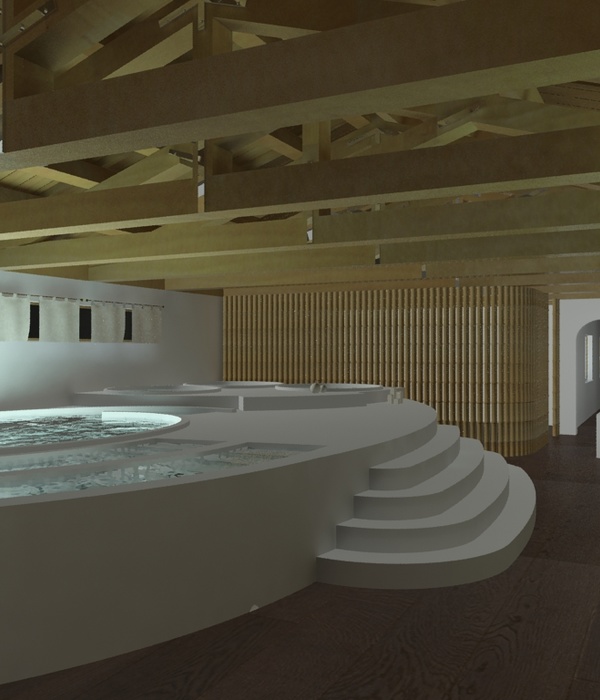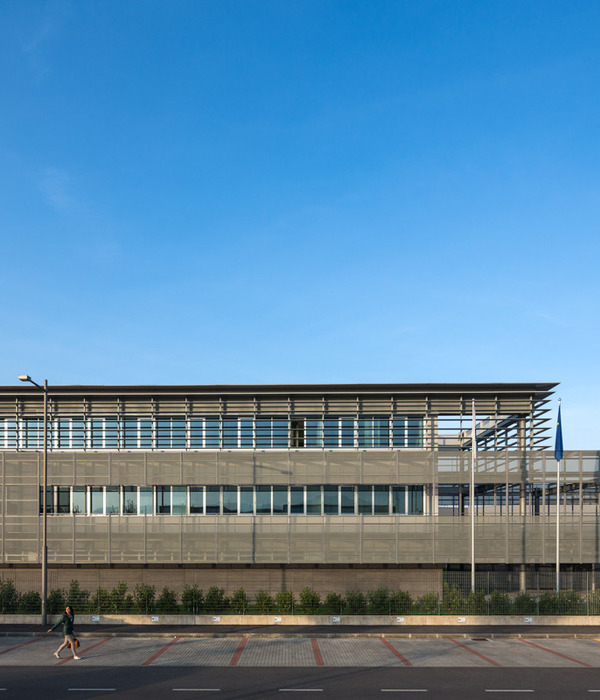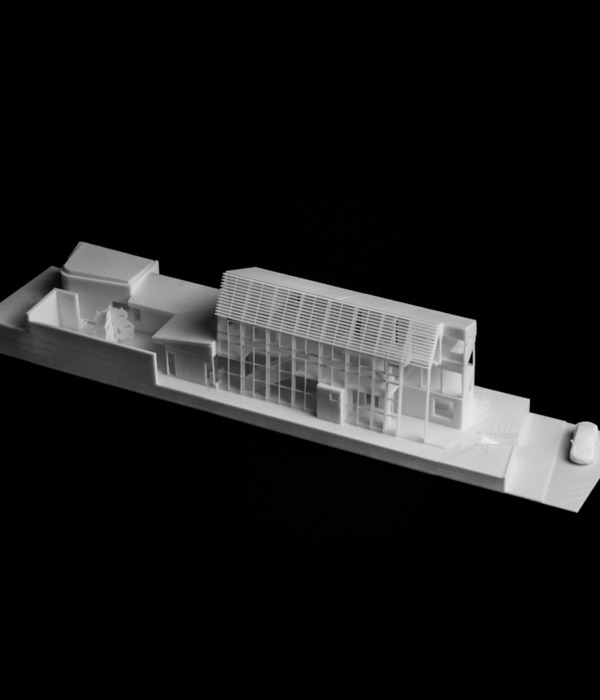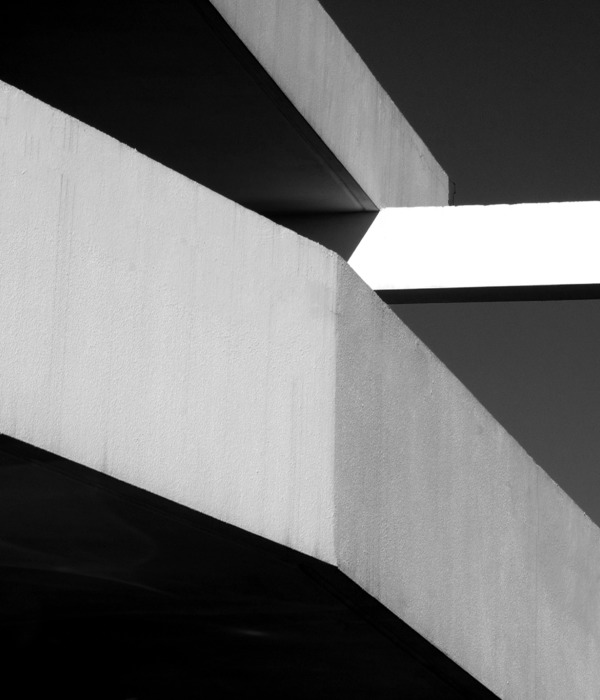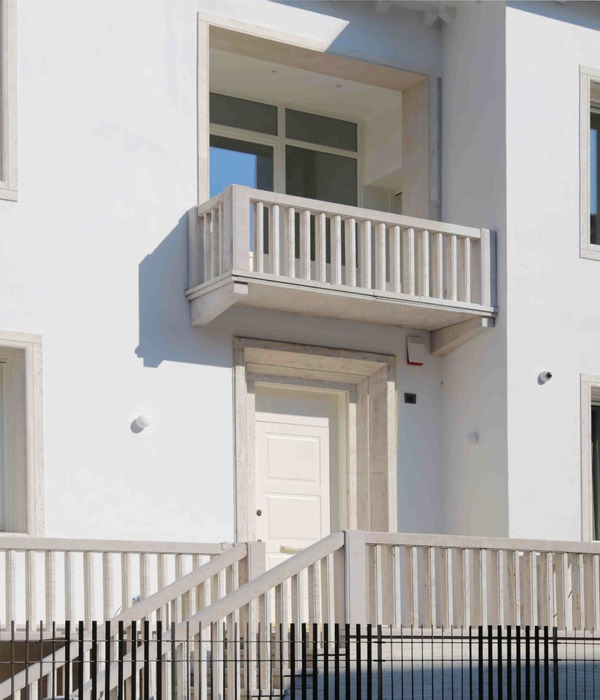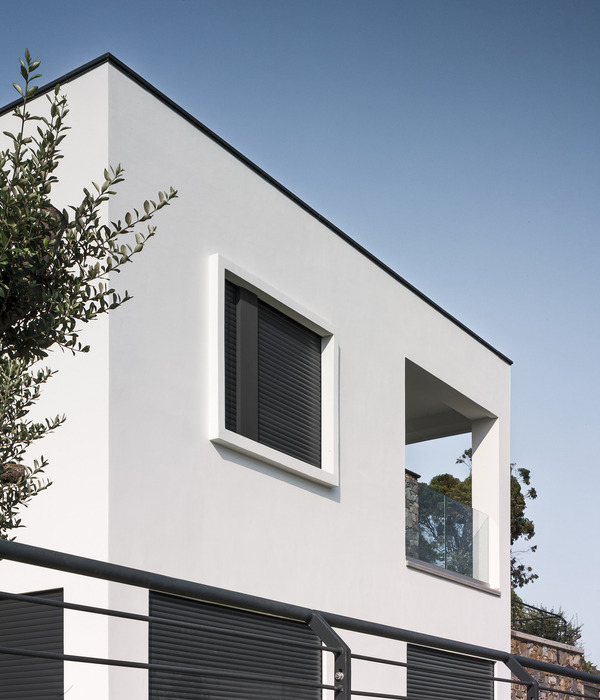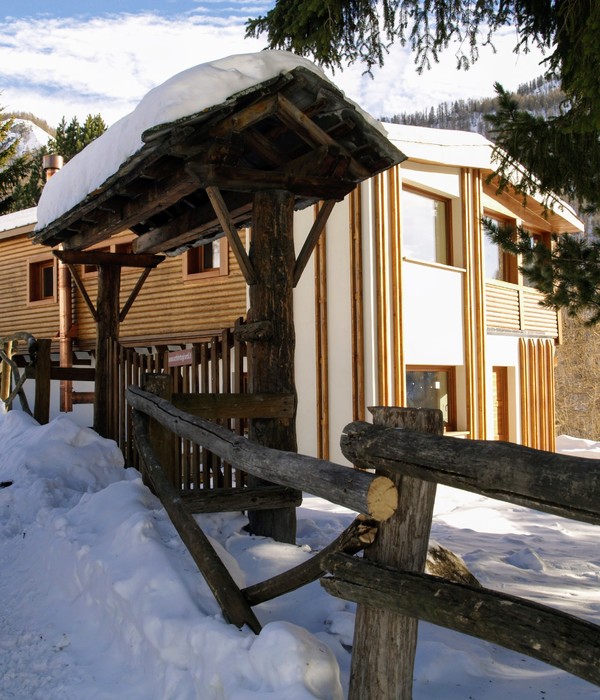- 项目名称:葡萄牙孔迪镇海景别墅
- 设计方:Raulino Silva Arquitecto
- 位置:葡萄牙 孔迪镇附近
- 分类:别墅建筑
Portugal Vila do Conde House
设计方:Raulino Silva Arquitecto
位置:葡萄牙
分类:别墅建筑
内容:实景照片
图片:35张
摄影师:Joao Morgado
如果我们沿着一条狭窄的街道向上走到Touguinho村一个叫做Lugar山的地方,我们可以远远的看见葡萄牙北部的孔迪镇附近的大海。别墅场址的选择考虑到了当地的景观、日光的照射程度和场址上的重要斜坡。在别墅的顶部有卧室和一间办公室,所有这些空间都可以进入面西的阳台。别墅的一楼是面对着花园的起居室和厨房,还有游泳池区域。在更低的楼层中有一个车库、洗衣房、技术室和一个储藏室。
别墅内部的所有区域都覆盖着松木地板,其中包括了悬浮的楼梯;厨房的工作台面和地板覆盖着赛丽石英石,盥洗室使用的则是来自希腊的白色大理石;车库和洗衣房则是抛光的黑色混凝土地面。所有的木制品都由中纤板制成:门、墙面板、衣柜、架子、盥洗室和厨房的橱柜。户外的门是由改良的松木制成的。所有的木制品都被涂上了一层白色的、高度光泽的涂料。在别墅的外部,所有的表面(墙壁和天花板)都覆盖有白面漆的外墙外保温系统和一层大理石护壁板,这突出了黑色页岩的墙壁。
译者:蝈蝈
If we go up the narrow streets to a place called “Lugar do Monte” (The Mount) in Touguinho village, we can observe the sea from afar, near the town of Vila do Conde, North of Portugal.The placement of the house took into consideration the local landscape, the sunlight exposure and the significant slope in the terrain.On the top floor there are the bedrooms and one office, all with access to a balcony faced west. On the ground floor were placed the living room and the kitchen facing the garden and the swimming pool area. Still on the lower floor there′s the garage, the laundry room, the technical area and a storage room.
On the inside, all areas are covered with a pine wood floor, including the suspended steps, the kitchen's countertops and floor are covered with Silestone, the bathrooms are covered with white marble from Greece, and both garage and laundry room are finished in black concrete floor.The woodwork is all executed with mdf: doors, wall panels, wardrobes, shelves, cabinets for bathrooms and the kitchen. The outside door is made in pine wood modified. All the woodwork is lacquered in white with a high gloss coating.On the outside, all the surfaces (walls and ceilings) are covered with the etics system with a white finishing and a marble baseboard, emphasizing the black shale wall.
葡萄牙孔迪镇别墅外部实景图
葡萄牙孔迪镇别墅外部夜景实景图
葡萄牙孔迪镇别墅内部实景图
葡萄牙孔迪镇别墅模型图
葡萄牙孔迪镇别墅平面图
葡萄牙孔迪镇别墅剖面图
葡萄牙孔迪镇别墅立面图
{{item.text_origin}}


