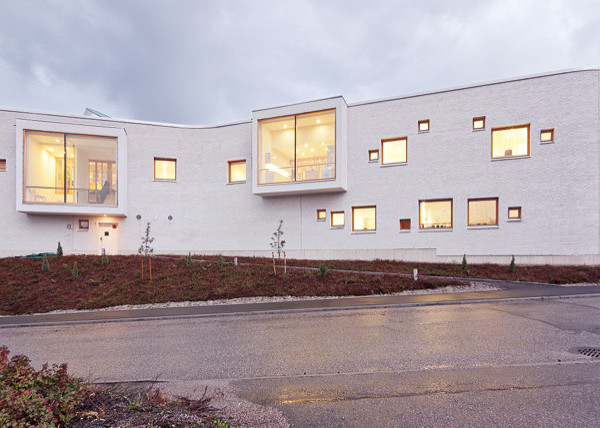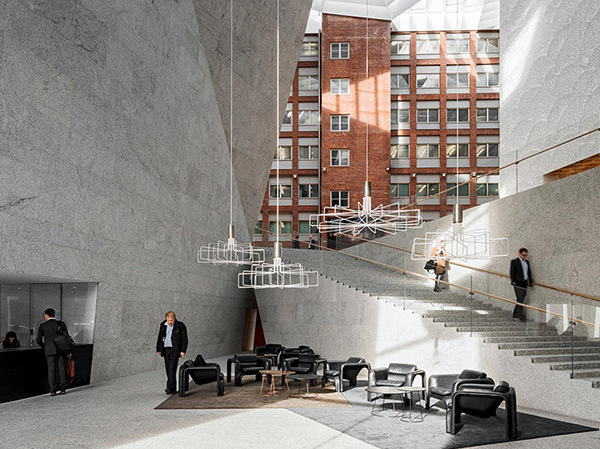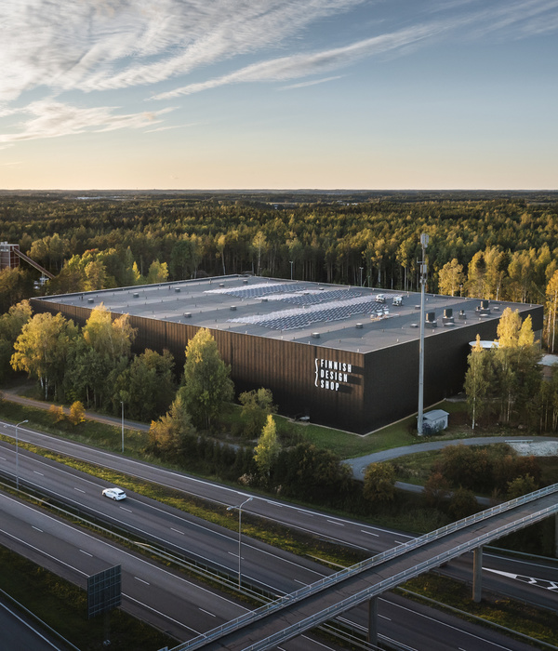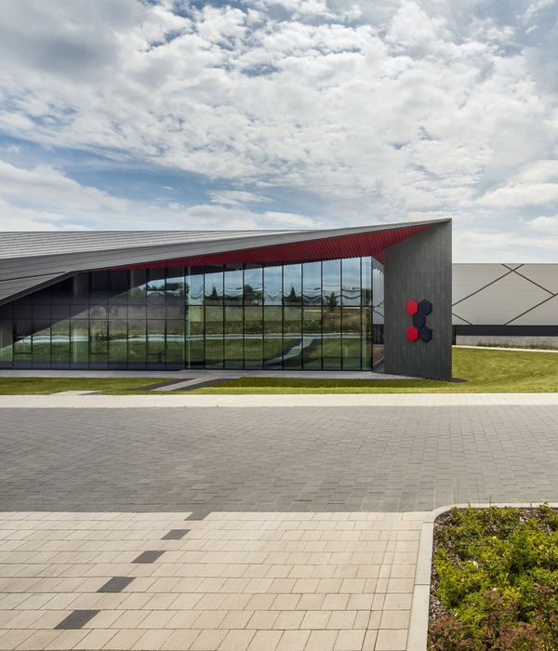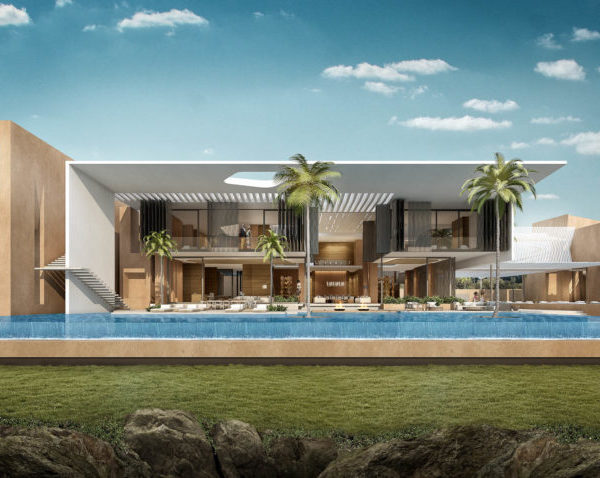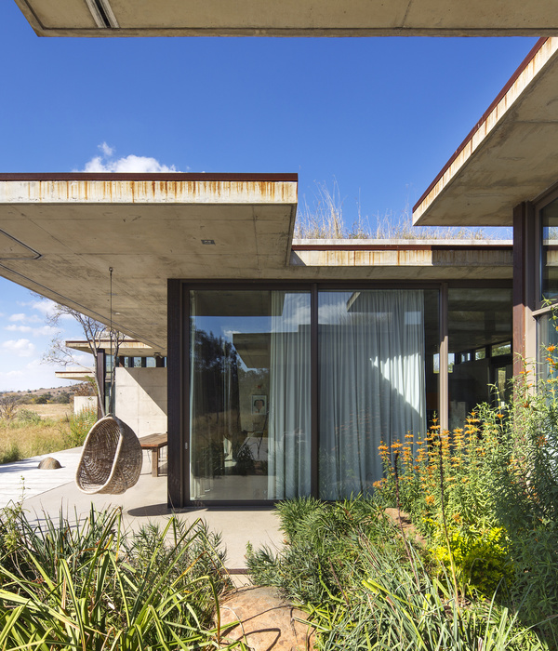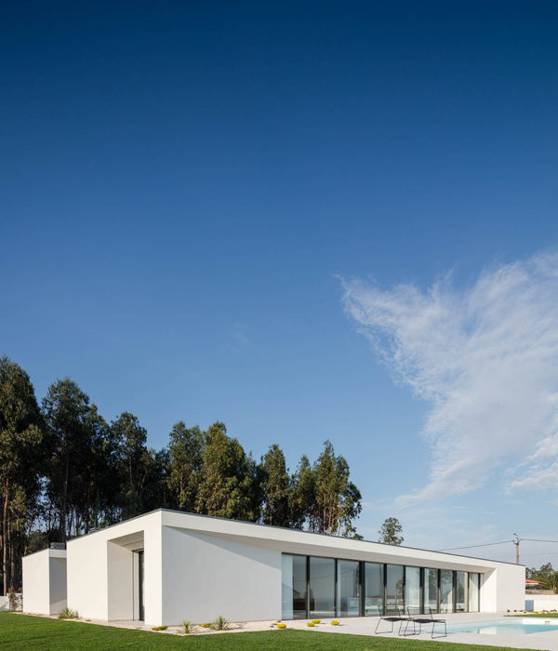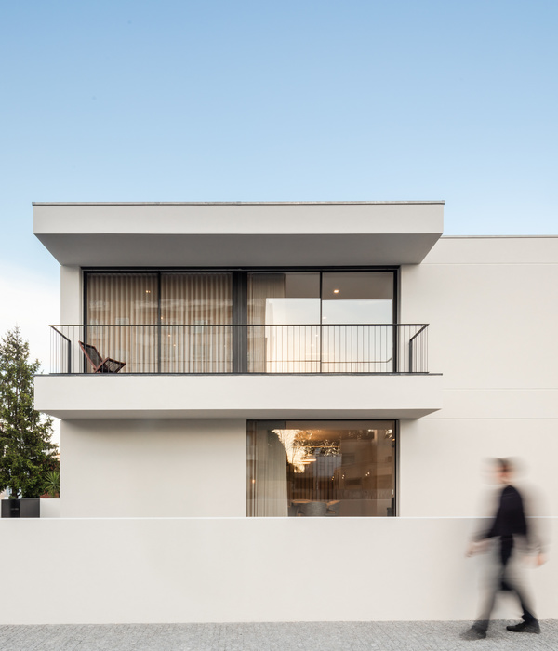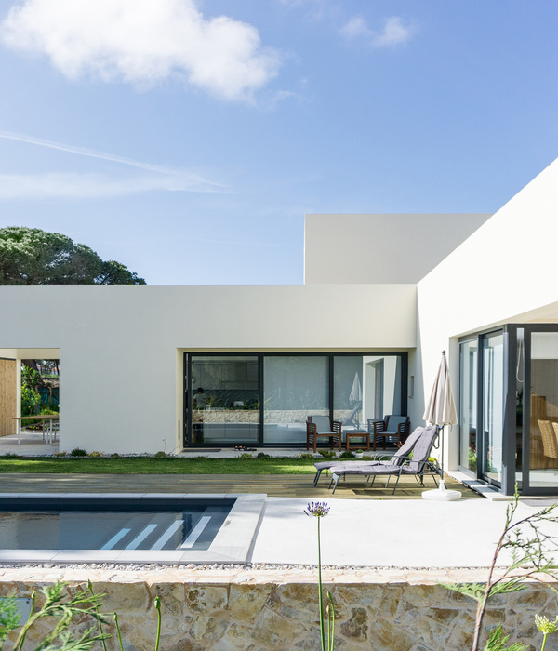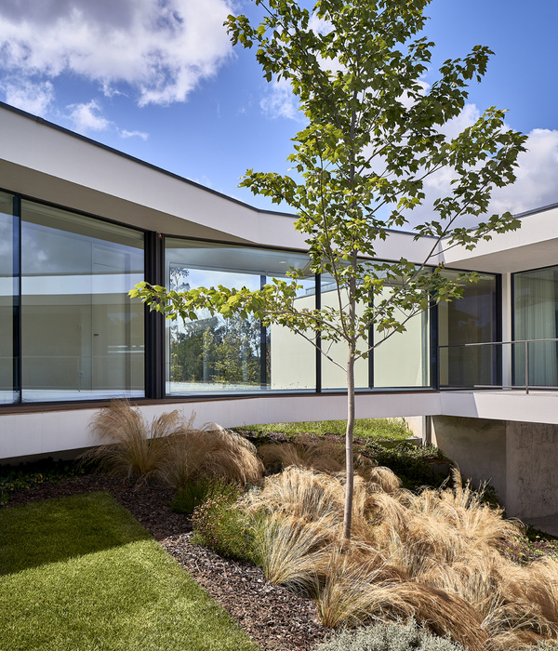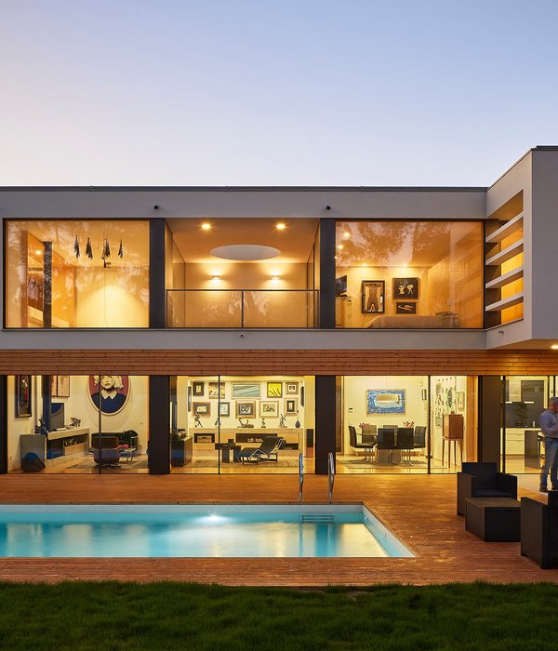Architect:[i]da Arquitectos
Location:Óbidos, Portugal
Project Year:2023
Category:Private Houses
On the Silver Coast, near the cliffs of Praia D'El Rey, the place is characterized by the presence of the Atlantic Ocean, with the Berlengas archipelago in the background, as well as by the strong winds common to this coast.
The duality between the desire to contemplate the grandeur of the landscape and the need to create protected domestic environments determined the principle of the project.
Built parallel to the coastline, the house is composed of two overlapping volumes with different functions: the lower volume acts as a plinth that draws the most sheltered outdoor areas of the house; the upper volume, in an L shape and supported on the plinth, embraces the extraordinary natural landscape of this territory. Under this volume, we can find a shaded and transitional space between the garden and the patio.
The plinth, distinguished by the strongest material and sand colour, articulates the spaces from the East facing entrance to the wide staircase that leads us to the West facing terrace-belvedere:
The entrance of the house, sheltered and shaded, stands out for its materiality. The garden, facing south, accommodates the solarium and the swimming pool in continuity with the staircase. The patio, a square of 10x10 meters, is characterized by its intimate and protected atmosphere. And the terrace, in contrast with the enclosed space of the patio, opens onto the immensity of the ocean.
Inside, the main spaces of the house are located on the upper floor. Downstairs, on the other hand, are located the leisure and living areas and the guest bedrooms.
▼项目更多图片
{{item.text_origin}}

