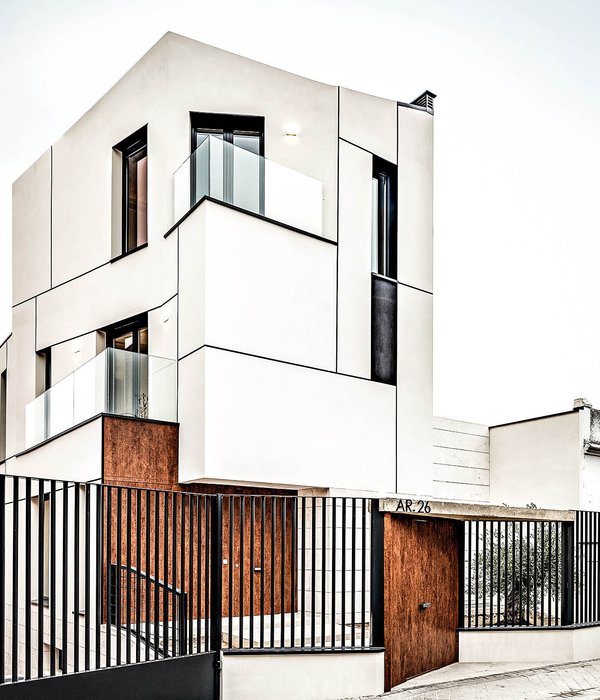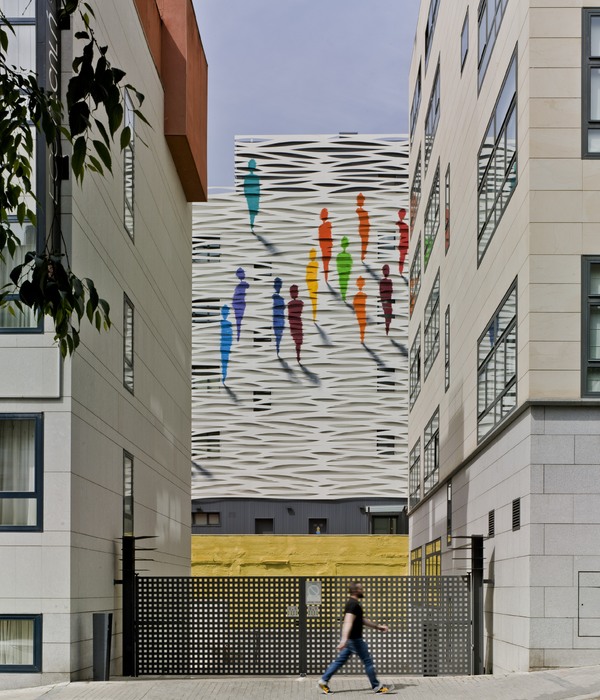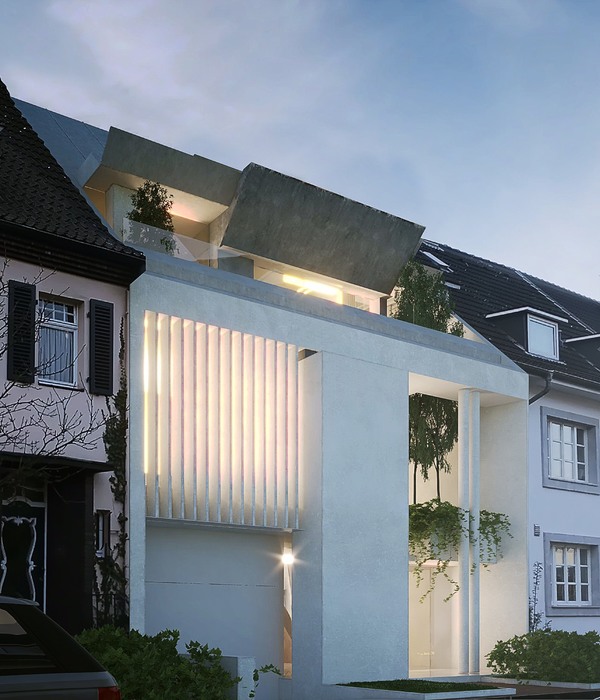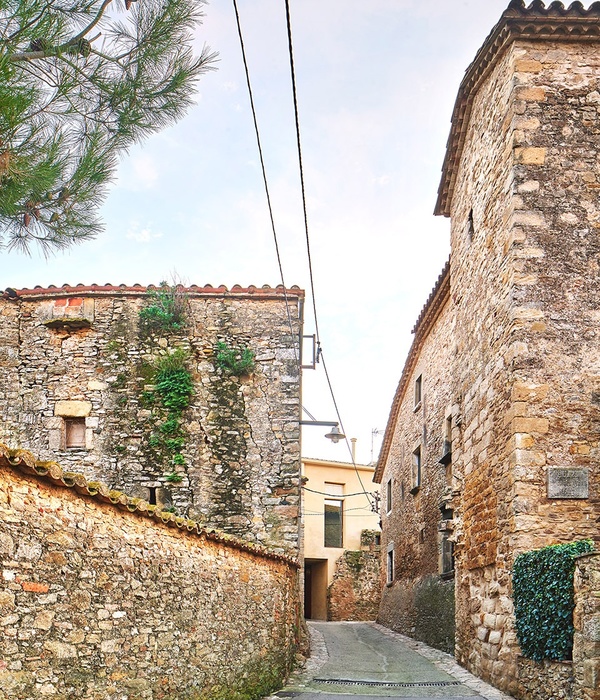The place, a few meters from the Obidos Lagoon, is characterized by pine trees and dense vegetation of the Natural Ecological Reserve park to the South, creating a strong feeling of natural closure. The project seeks to emphasize this natural specificity of the location, orienting the main spaces of the house to the south, in order to create a strong relationship with the landscape whilst taking advantage of the best sunlight. The most private spaces of the house are located on the opposite side. This configuration defines two distinct areas, daytime, and night-time.
The daytime area is where the social spaces can be found, such as living rooms and kitchen, with large glass surfaces that allow the visual and functional extension of the interior spaces to the exterior areas. In this area, the spaces of the house are organized on a single floor. The night-time area consists of rooms, office, and gym, spread over two floors. The house, surrounded by the grandeur of nature, protects those who live and visit it through a composition of volumes and uses the dominant matter of the place, the wood.
The main entrance is marked by a horizontal opening at the end of the volume, while the secondary entrance is marked by a vertical opening, both clad in natural wood. The South garden, with its swimming pool and public living areas, is transformed into a true wind-protected patio, with a curtain of vegetation on one side and the architecture on the other side, which embraces and protects the space. The North garden gives way to aromas and flavors, a vegetable garden, an orchard, native flowers, and various spices. The roof, a large terrace overlooking the landscape, along with a small patio, defines the exterior and intimate areas of the upper floor.
{{item.text_origin}}












