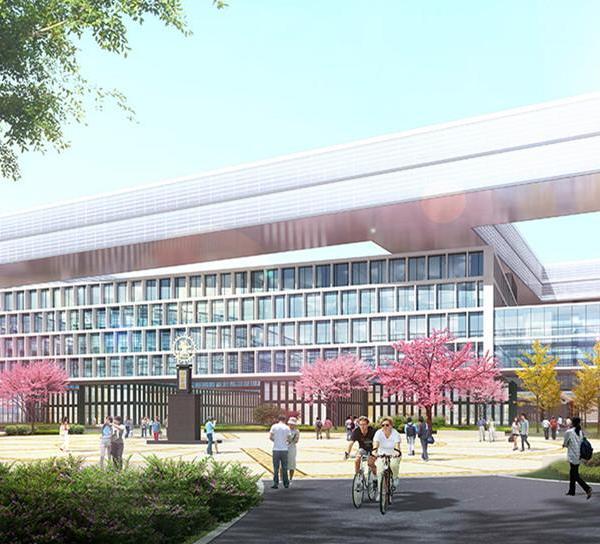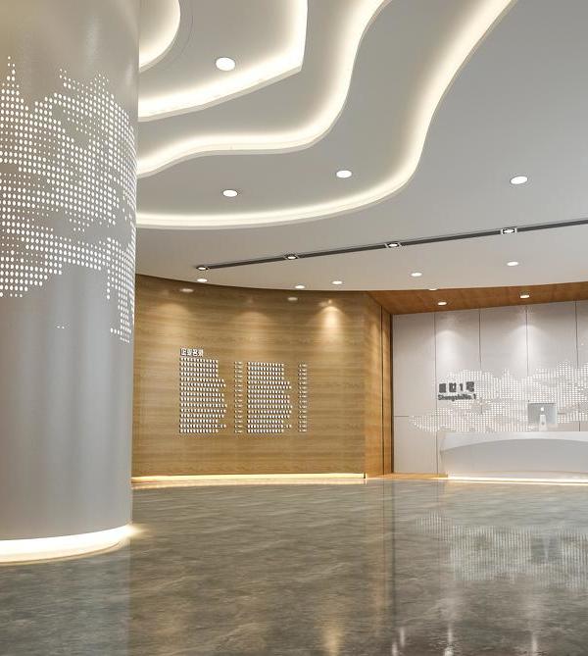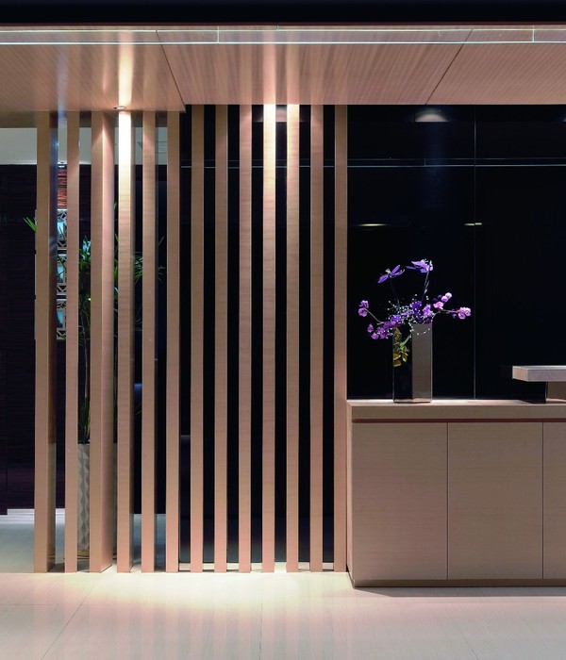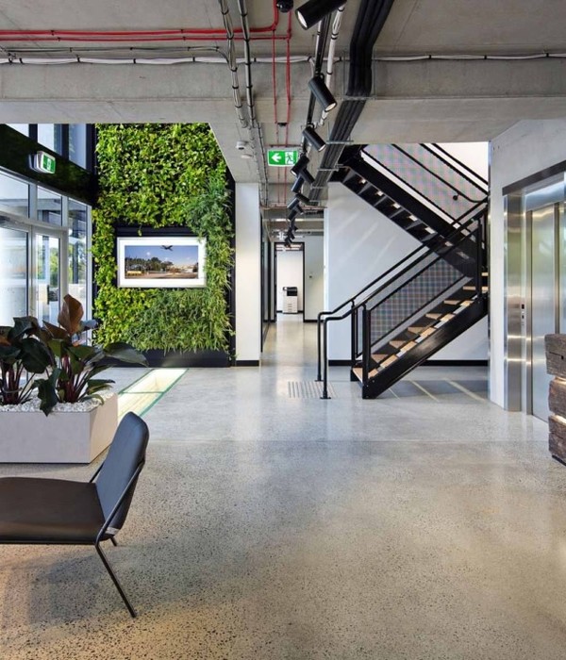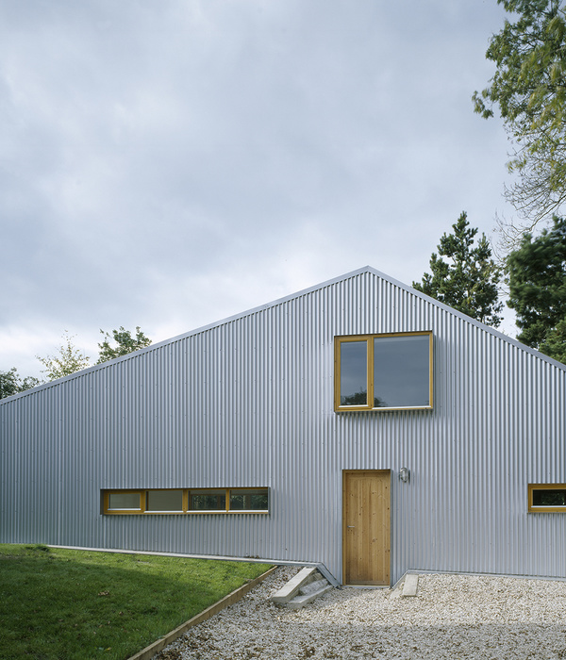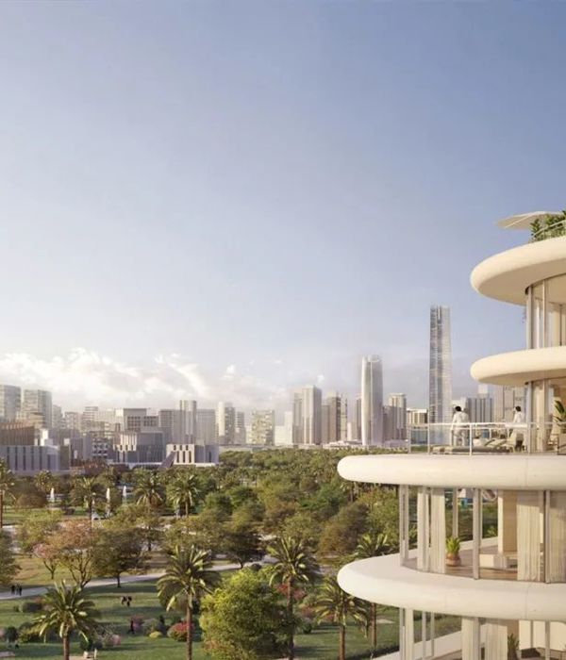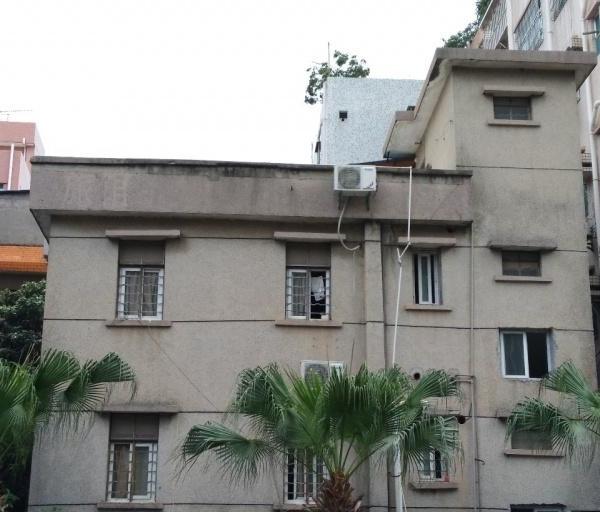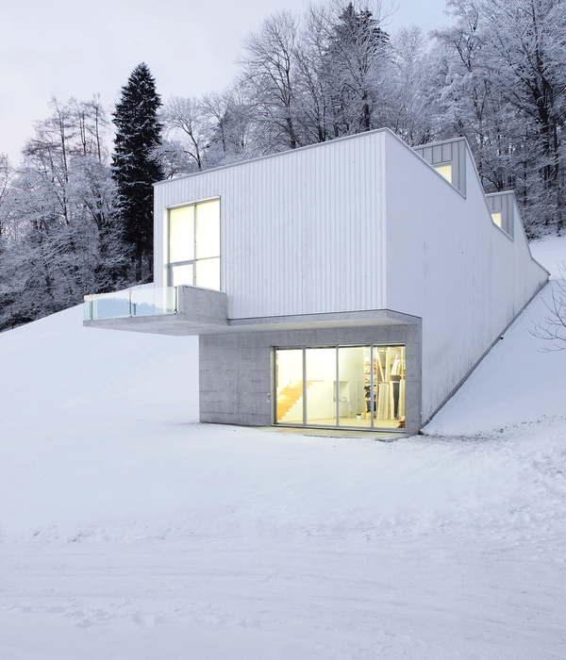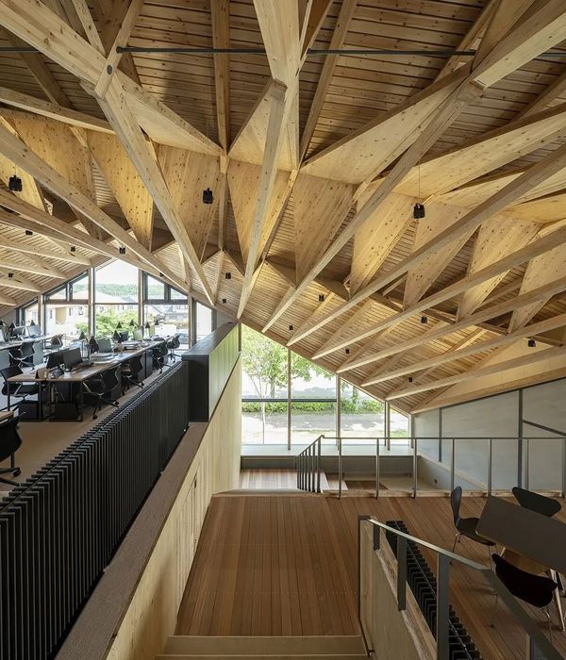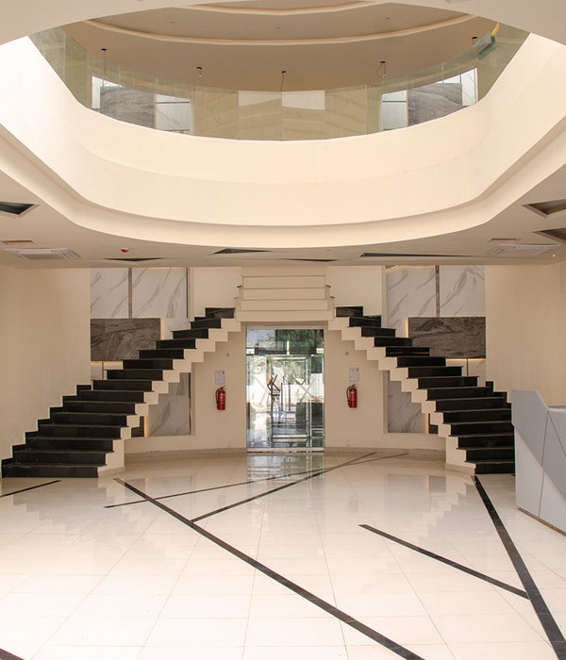林中树影下的透明工作室
大名鼎鼎的建筑工作室Selgascano所寻求的事情非常简单,就是能够在树下工作。为了达到这个要求,工作室的屋顶必须尽可能是透明的。这种情况下,设计团队需要将办公桌区域隔离,以避免阳光直接照射。工作室的北侧是透明的,使用20mm厚的无色有机玻璃弯板覆盖。与此同时,办公桌区位于工作室的南侧,南侧使用了自然色的110mm厚的三层材质。这种材质像三明治一样由玻璃纤维和聚酯中间加入半透明的绝缘体组成,营造出较为封闭的空间氛围。
虽然留在“三明治”中的悬臂金属结构以及树影有点破坏整体的透明性。但整体而言,从外面看去,南侧是干净透明的,而北侧则是半透明的。
What is being sought with this studio is quite simple: work under the trees. To do so, we need a roof that is as transparent as possible. Also, at the same time, we need to isolate the desk zone from direct sunlight. Hence the transparent northern part. The part that is covered with a bent sheet of 20mm colourless plexiglass on the north side. The south side, where the desks are, has to be closed in much more, but not completely, so there is double sheet of fibreglass and polyester in its natural colour on the south side, with translucent insulation in the middle. All three form a 110 mm thick sandwich.
In the former case, the outward view is clear and transparent. The views in the latter case are translucent, somewhat marred by the cantilevered metal structure left inside the sandwich, with the shadow of the trees projecting onto it gently.
▼ 与树林共生的工作室,the studio symbioses with the woods

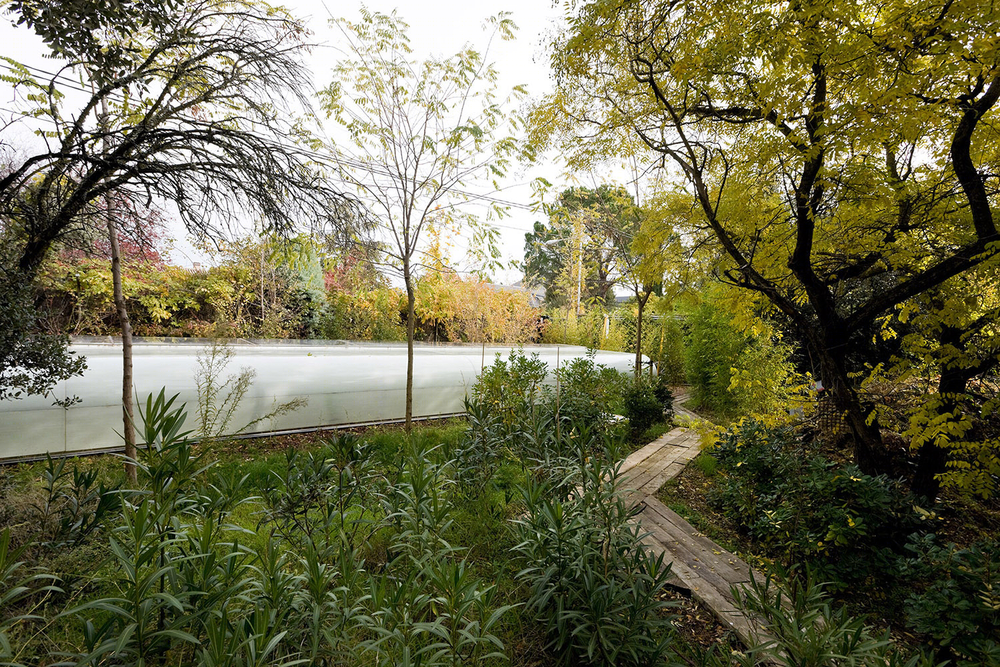
▼ 工作室的北侧是透明的,使用20mm厚的无色有机玻璃弯板覆盖, the transparent northern part is covered with a bent sheet of 20mm colourless plexiglass
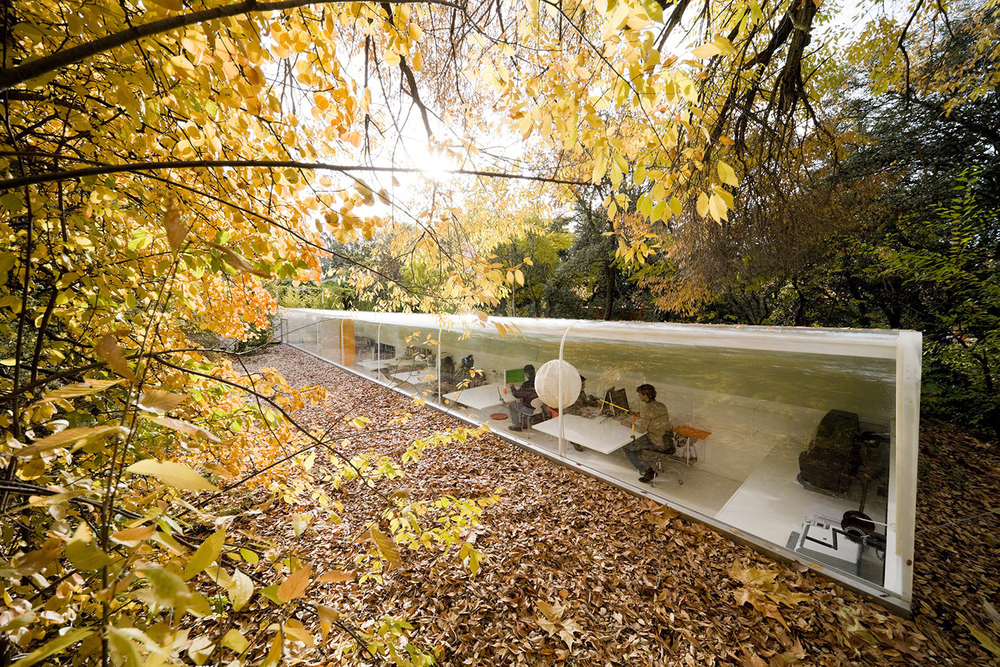
建筑设计的初衷本来是那么的简单,但方案成熟后却很不幸的成为了一个非常复杂的结构。这里所说的复杂是指建筑的施工无法仅由一家公司来承担,建筑的每一种材质都需要不同的公司来制作和装配,设计团队只能制定精准的时间表来保证不同公司共同参与建造。
This simplicity, it is so simple, will unfortunately mature later on into an extremely complex structure. We mean to say complex in the sense that it was impossible to convince a company to get involved in such a small building from start to finish, with components that may have been straight from the catalogue, but were not, shall we say, for catalogue-style assembly, forcing us to contract the work out under what is known as “the administration” procedure, with a timetable that more or less fitted in with when the construction companies were available.
▼ 外部窗户开启, exterior window opening sequence/用以打开窗户的滑轮系统,a system of pulleys and counterweights
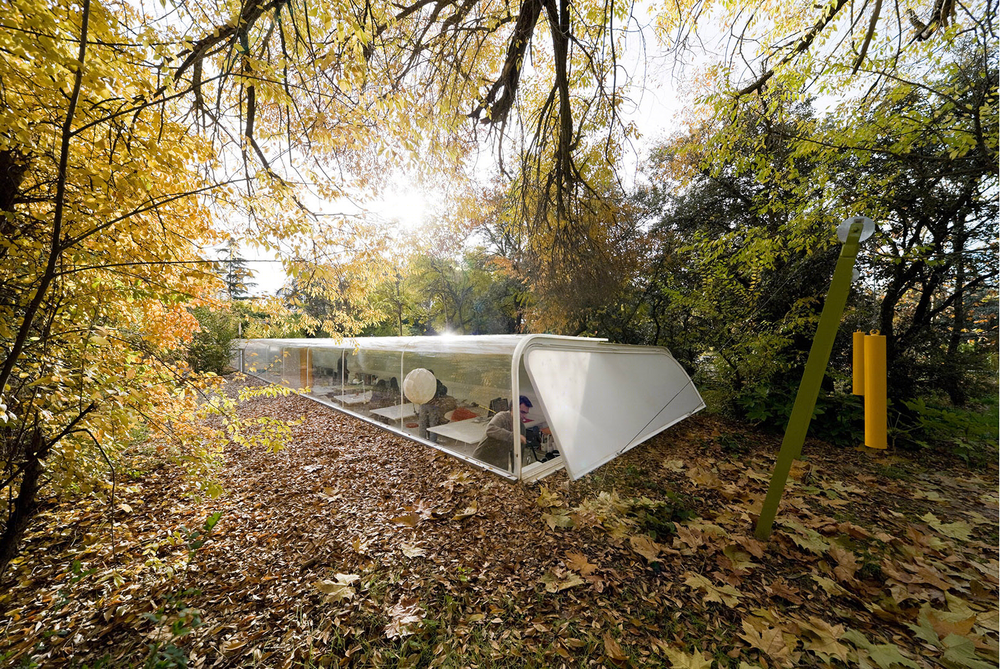

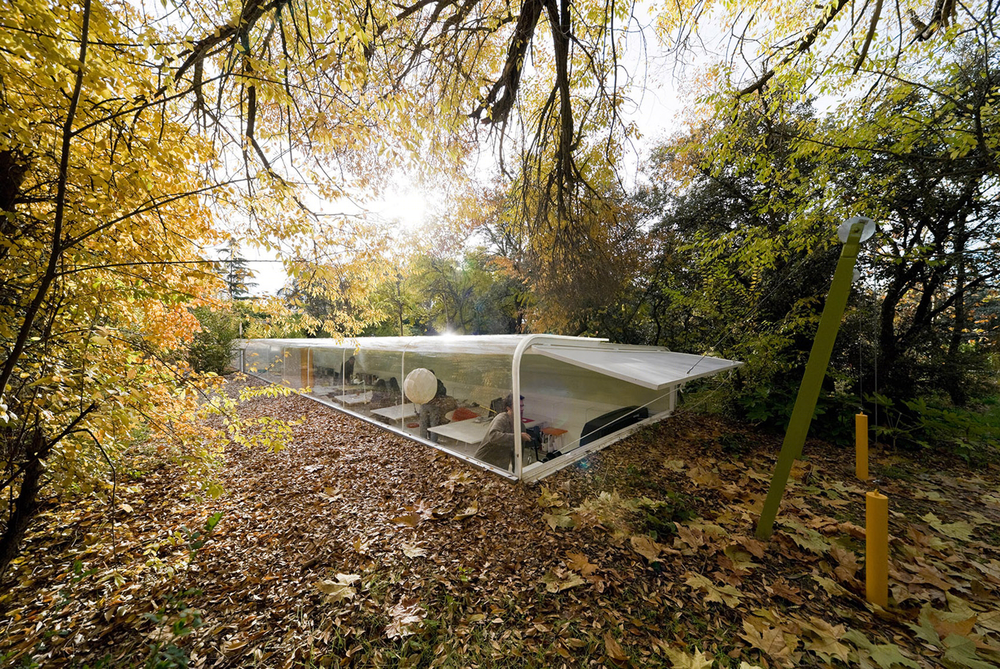
例如,夹层结构的聚酯部分由两种类型的部件组成,两种部件都需要挤压成型,并都在目录中列出:具有小加固肋的直线型构件以及产于德国的用于部分火车车厢的曲线型构件。由于建筑仅需要少数几米的材质,这种订单量不达到生产量,于是设计团队不得不等待德国铁路公司的订单。在其间,设计团队使用了半透明白色聚丙乙烯绝缘泡沫来保证聚酯的半透明性。南侧透明的部分使用弯曲的有机玻璃标准片制成。为了在板的连接处注入密封剂,设计团队要对有机玻璃标准片的边缘处进行打磨。一家公司弯曲板,另一家公司进行装配,第三家公司在钢框架的两侧安装10mm厚的乳白色甲基丙烯酸酯材质层,这个装置可以通过滑轮系统完全打开来保证空气循环。
For example: The polyester party of the sandwich is composed of two types of pieces, both pultrusioned and both listed in catalogues: a straight piece with small stiffening ribs, and a curve that is only produced for the roofs of a few railway carriages in Germany. We had to wait for an order by the German railways because the few metres we needed did not warrant the recomposition of the production line – can we sent out a big hello and thanks to Gonzalo Guddat, who worked at the Danish manufacturing company?-. In between, we installed translucent white polyethylene insulation foam to preserve the translucence of the polyester. The transparent part was made from standard sheets of curved plexiglass, milled at the edges to enable a film of silicon sealant to be injected between the sheets. One company bent them, another assembled them, and yet another made the two sides, which are in 10mm white opaline methacrylate on a steel frame, which can be fully opened to permit air circulation by using a system of pulleys and counterweights.
▼ 室内的天花板采用两种材质,呈现完全透明和半透明两种效果,the transparent northern part contrast with the closed southern part
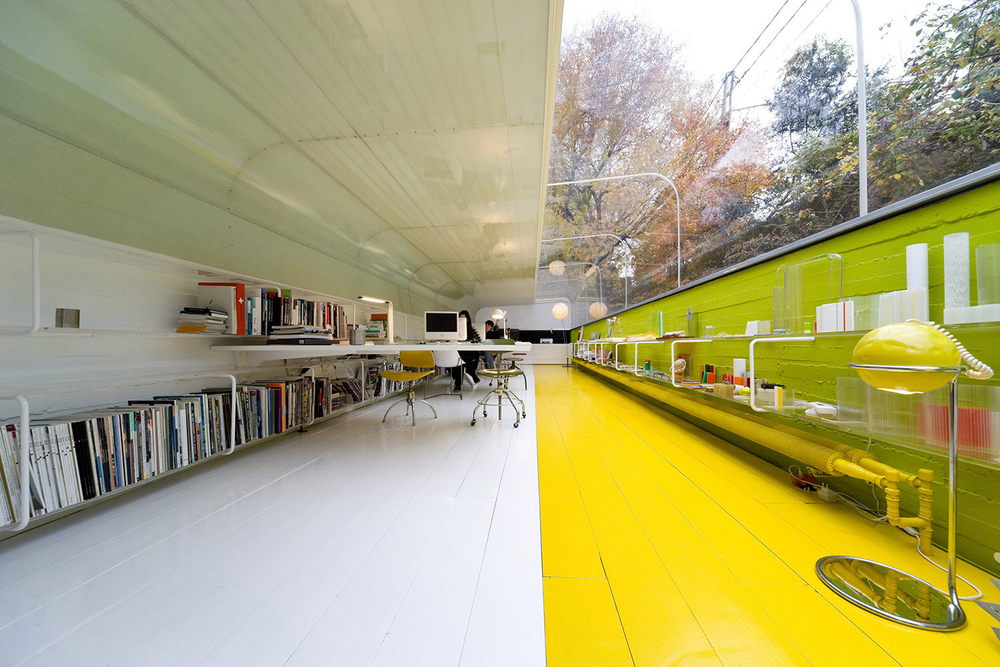
▼室内门开启,interior door opening sequence

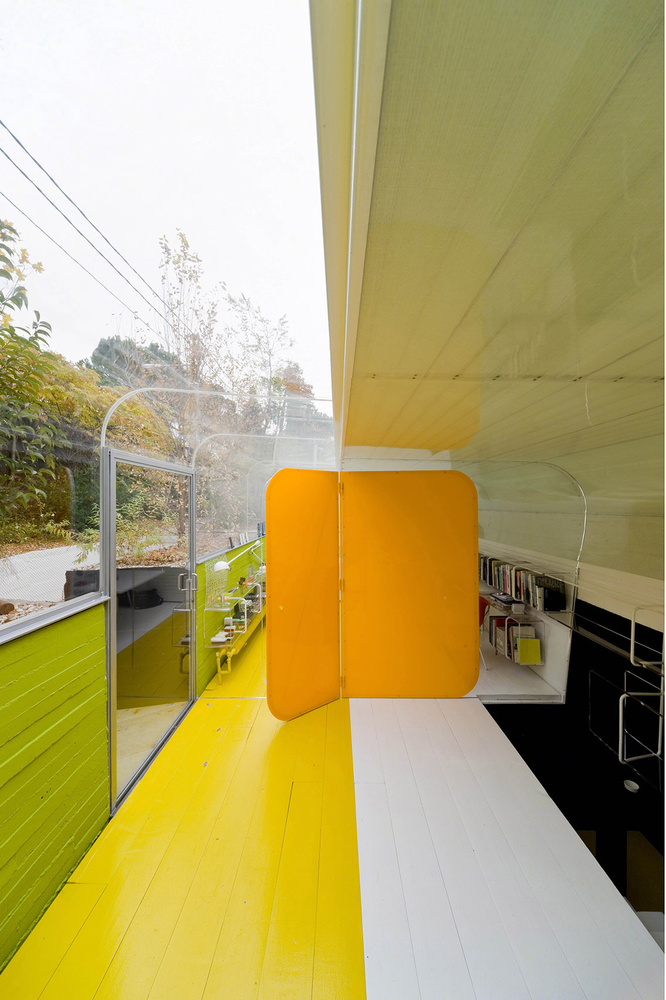
▼ 夜幕中的工作室,night view of the studio
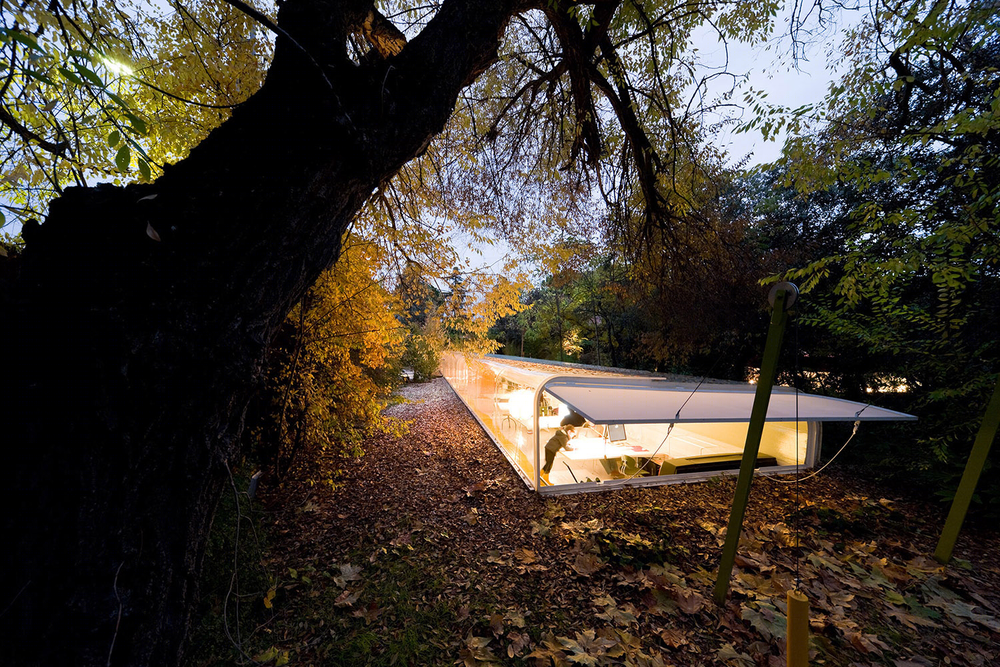
建筑置于半地下,可以提供水平的视野。置入地下的部分主要是木模板浇筑的混凝土(地基)和地板,用以地面找平和固定螺栓。建筑的地板粉刷成两种颜色。
下雨的时候,雨滴会打落在建筑上,有时候轻微,有时急促,会发出声音,也会给建筑带来湿润的触感。
Half burying the whole thing, to provide horizontal views of the allotment where the arm is installed, comes before all of that, but it’s OK to do it afterwards as well. Everything placed below ground level is in concrete with wood formwork, wooden planks that are also used for paving, firmly bolted, painted in two colours with two-component paint with an epoxy base.
And to finish off, we have given it a sightly less….. slightly more… wet touch: on rainy days, that rain, when it rains, the raindrops on the plastic, when they hit, sometimes more, sometimes less, sometimes a lot,… sometimes a sound,…
▼ 顶视图, top view
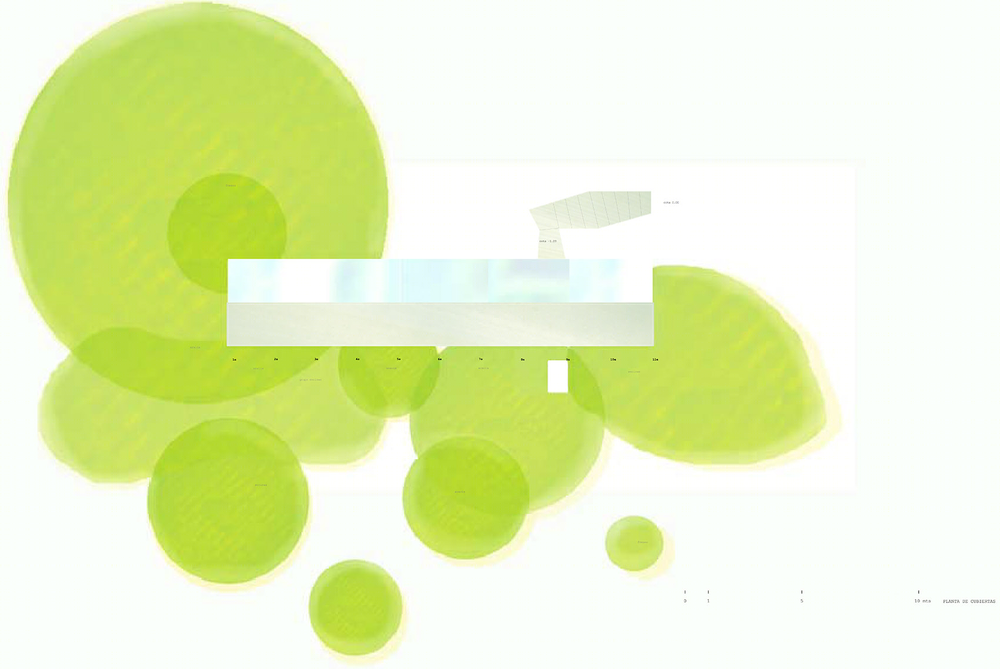
▼ 平面图, plan

▼ 立面, elevation

▼ 剖面,cross section

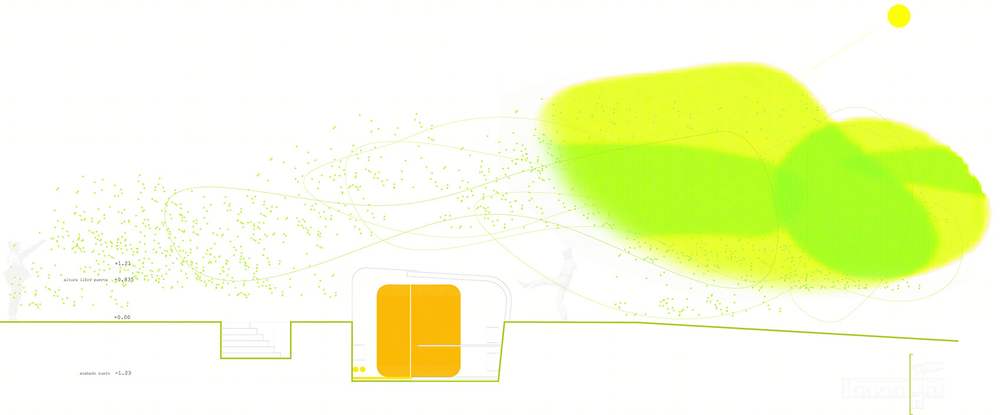
Credits:
Authors: Jose Selgas, Lucia Cano, architects
Collaboration: Jose de Villar, architect
Date: 2007-2008
Metal structure: TCI industrial technical metalwork +34 914597893
Polyester walls: ursa fiberline + 34 945154983
Methacrylate: walls, interior partitions & bookshelves: methalcrylate industries +34 916420967 Wood paving and furniture: bascope carpinters +34 918129720
Electricity & telecommunication: elsues +34 918907007 Plumbing: martin juez
Photographer:Iwan Baan
MORE:
Selgascano
,更多关于他们:
.


