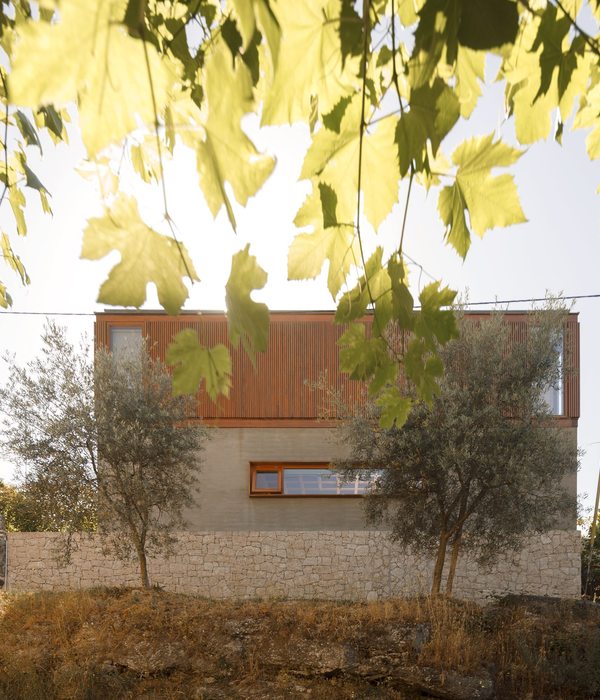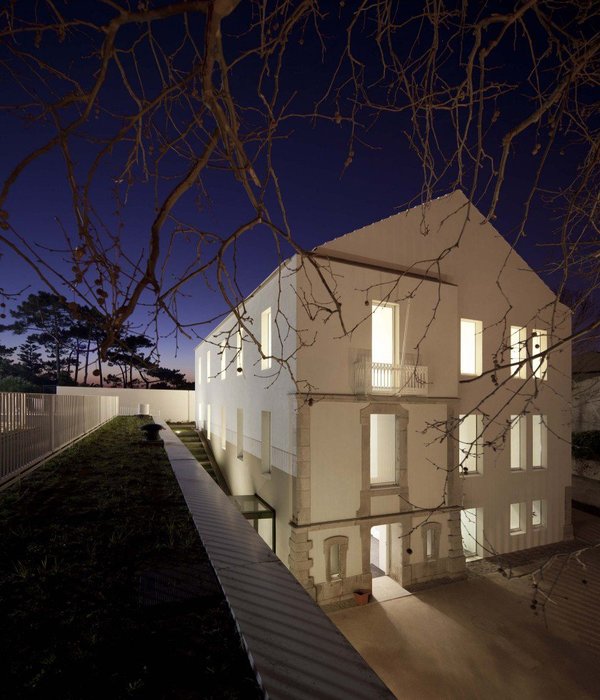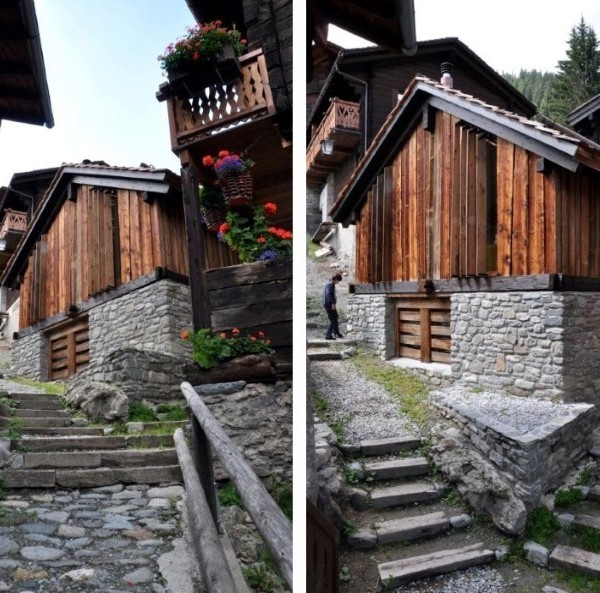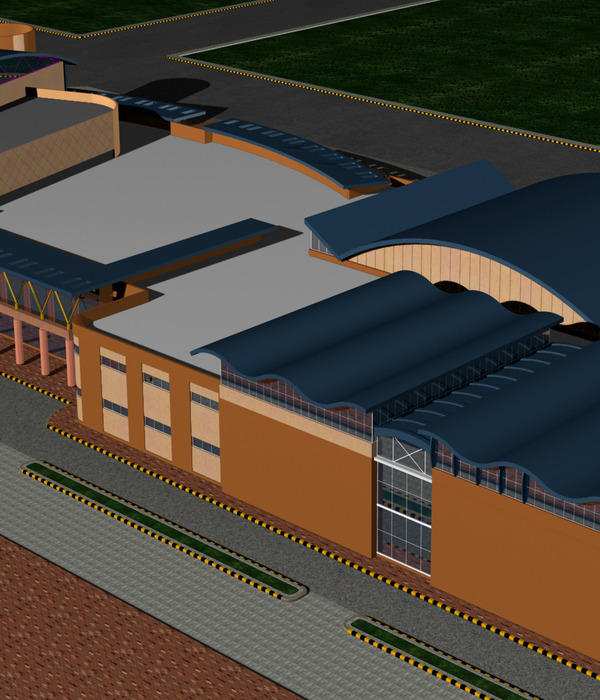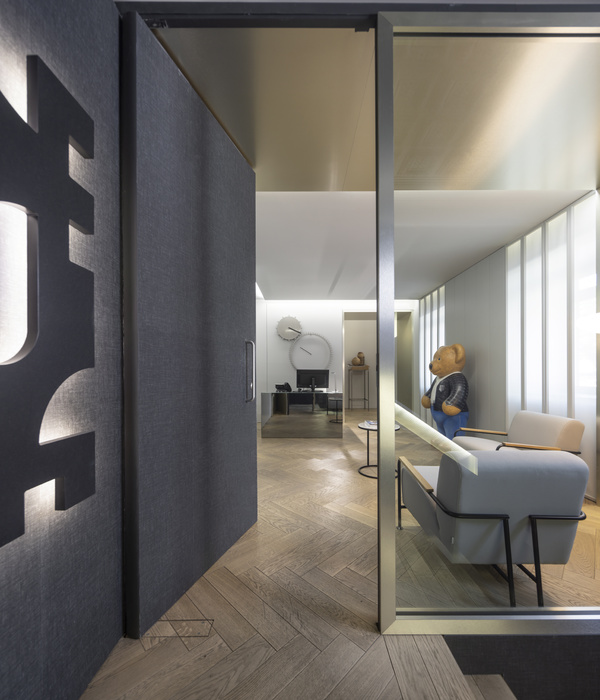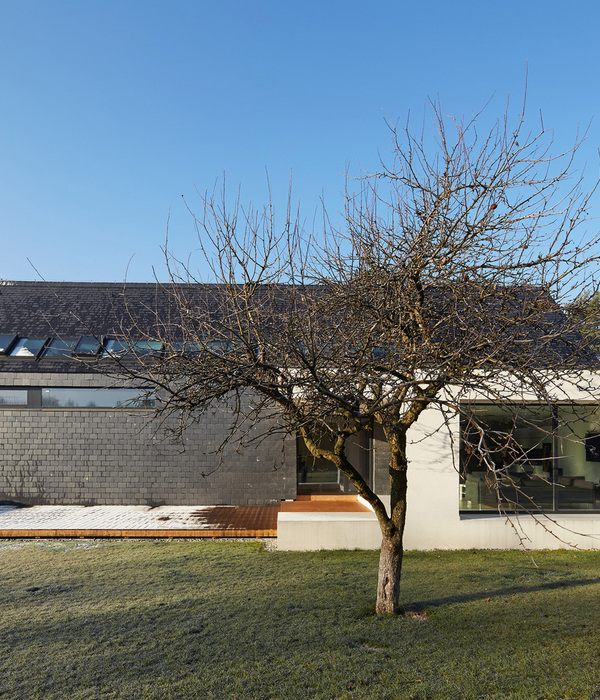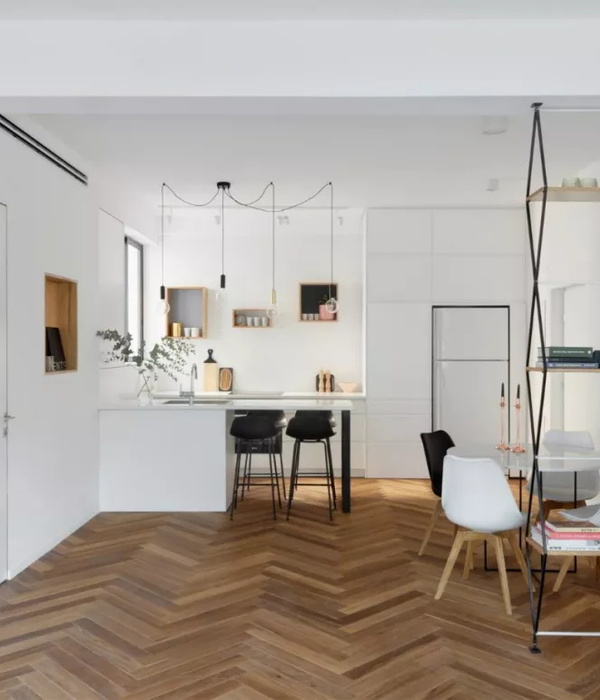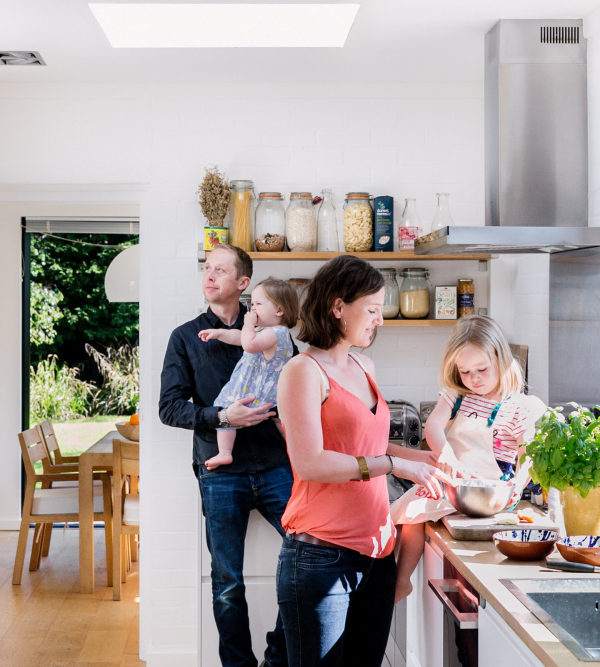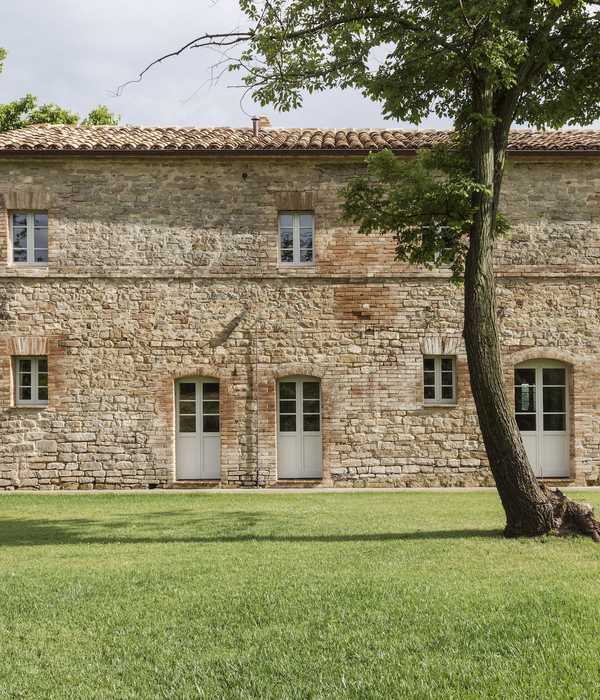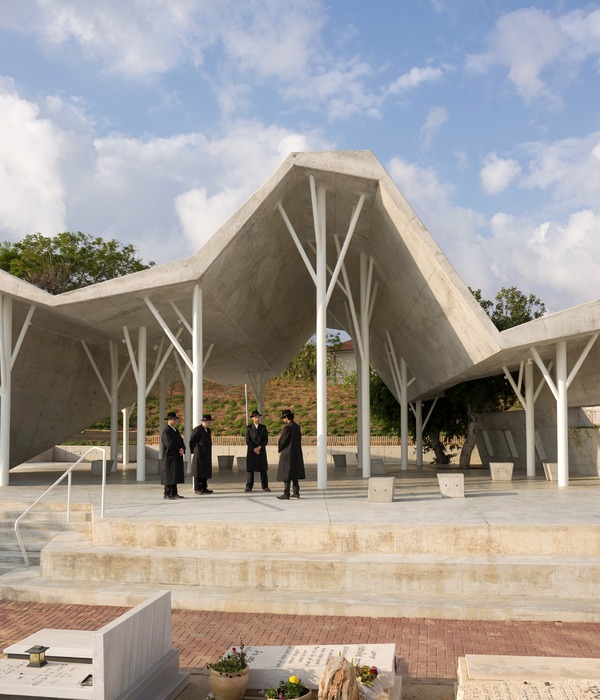This house in Monaghan Farm, an eco-estate in Lanseria, was principally shaped around its natural context - it is situated on an undisturbed hill with Savannah grasslands with an expansive view of beautiful rolling hills and a river below – as well as the ideas and requirements of the clients.
A concern for the relationship between nature and habitable space, as well as ideas around occupying such a beautiful natural place, resulted in the search for an architectural response of simplicity and sensitivity.
The house was conceptualized as a set of pavilions, separated by a series of courtyards and green fingers that act as sheltered outdoor living spaces with glass corridors connecting the various pavilions internally. The pavilions, with their deep overhangs, thin roof slabs, and recessed floor-to-ceiling glass lines, create a horizontal profile, allowing the house to sit unobtrusively within its surroundings. The roof is planted with the same vegetation as the surroundings, further reinforcing the relationship with the context.
The pavilion and courtyard spatial typology results in a diversity of spatial experiences, which is further enhanced through an interplay of differing volumes throughout the house which relates to the various activities. Spaces are open and expansive in the more public areas of the house and enclosed and defined in the more private areas.
The clients were instrumental in the conception of the design, detailing, and construction of the house. The husband, with his background in engineering and his love for concrete, informed the tectonics of the house. On the other hand, the wife’s remarkable eye for color and furniture complemented and softened the interior space. This house is truly a product of their passion and imagination.
▼项目更多图片
{{item.text_origin}}

