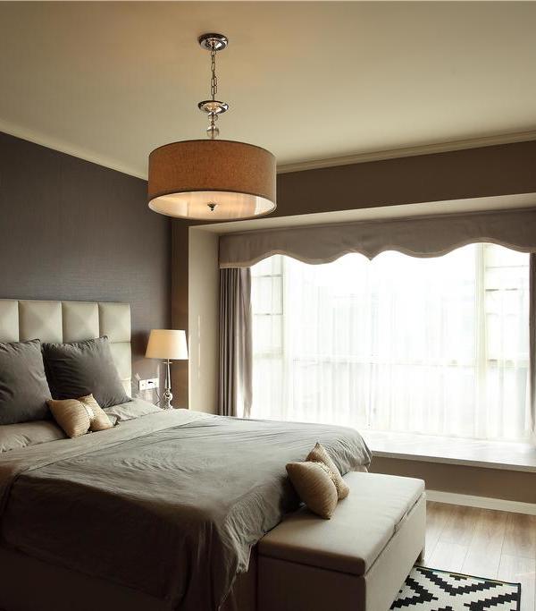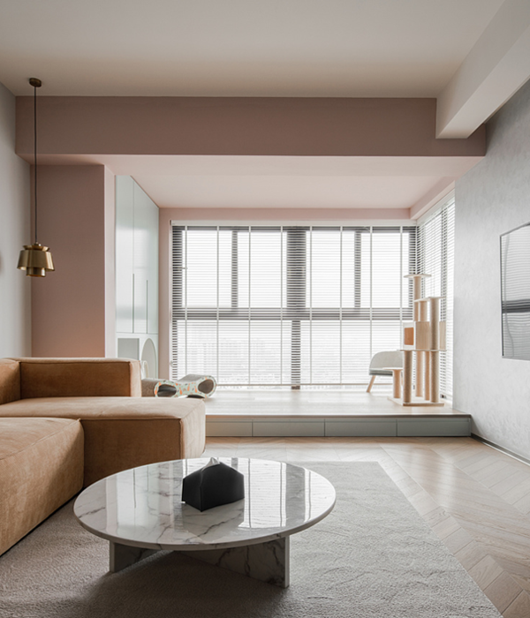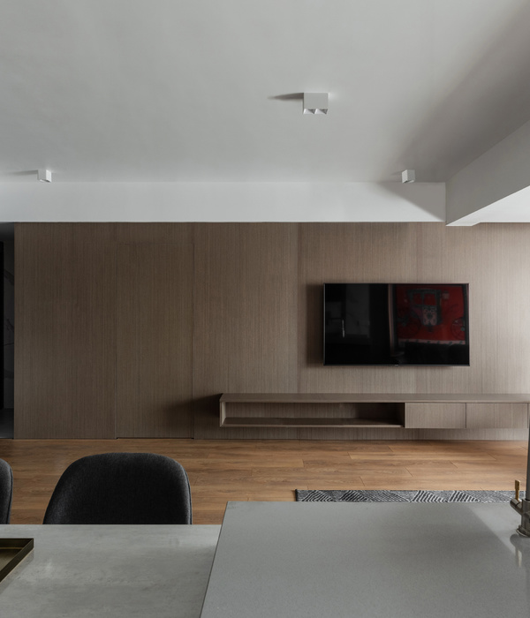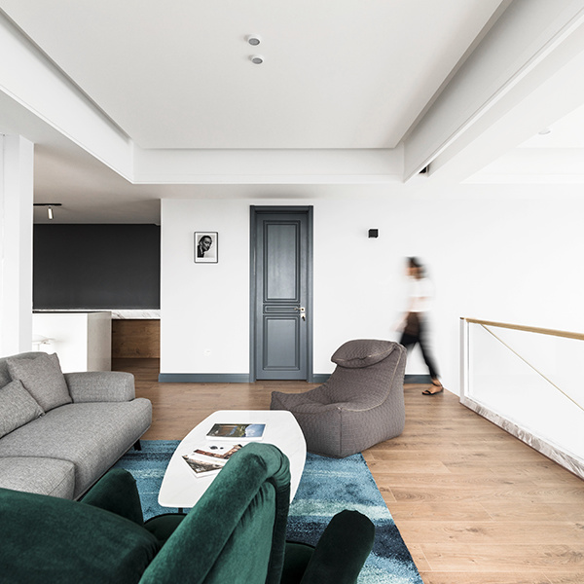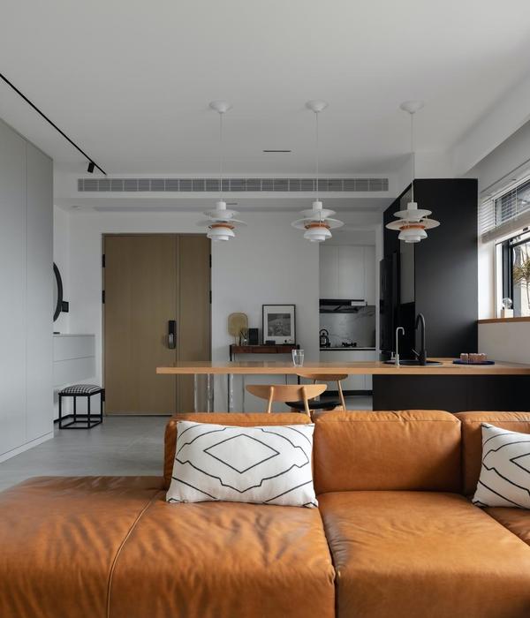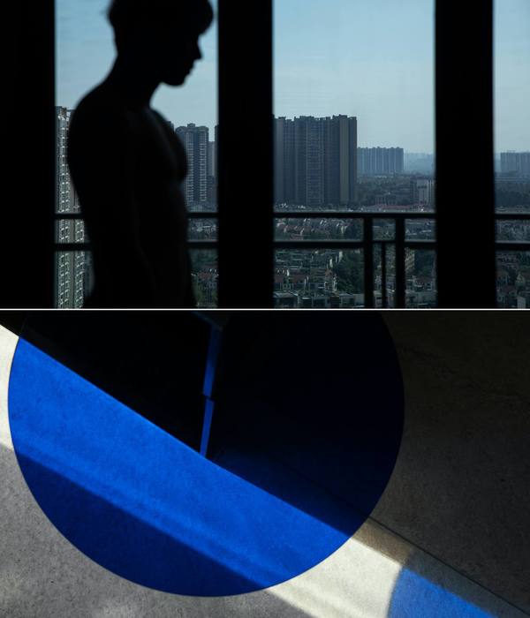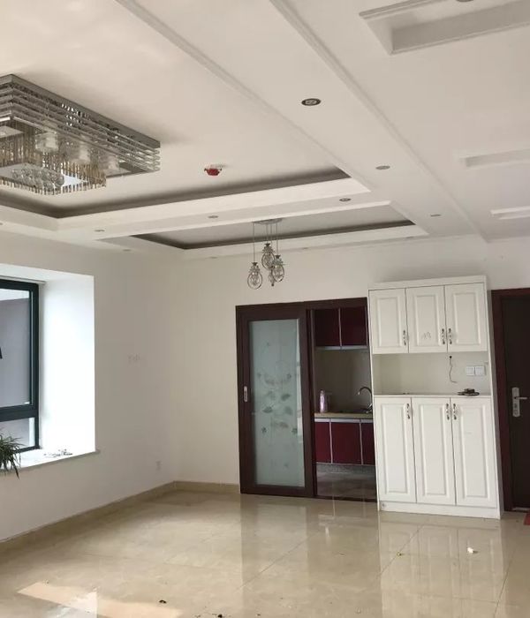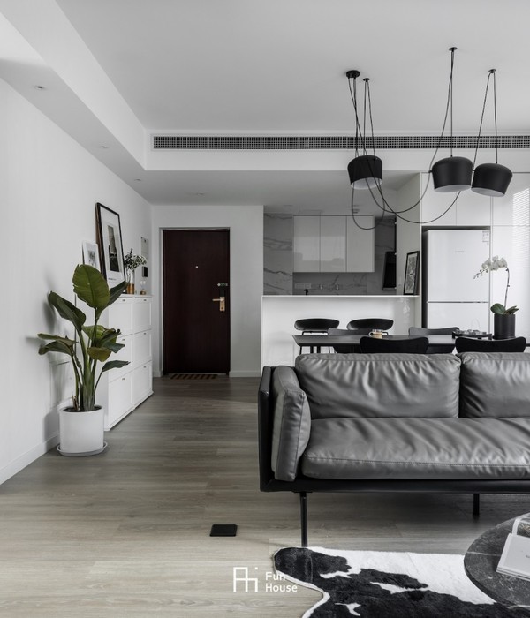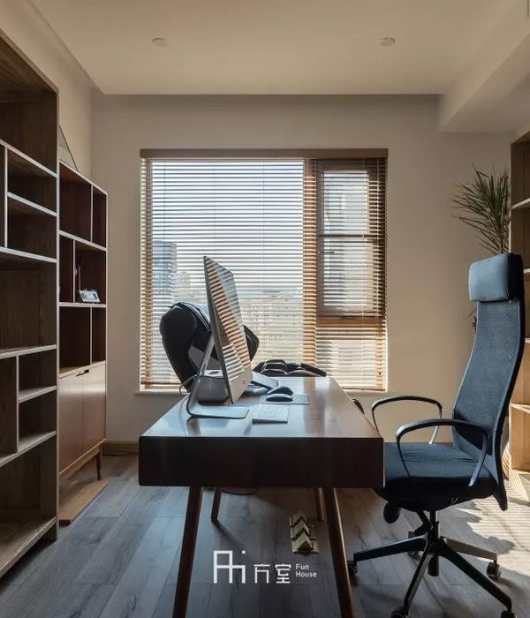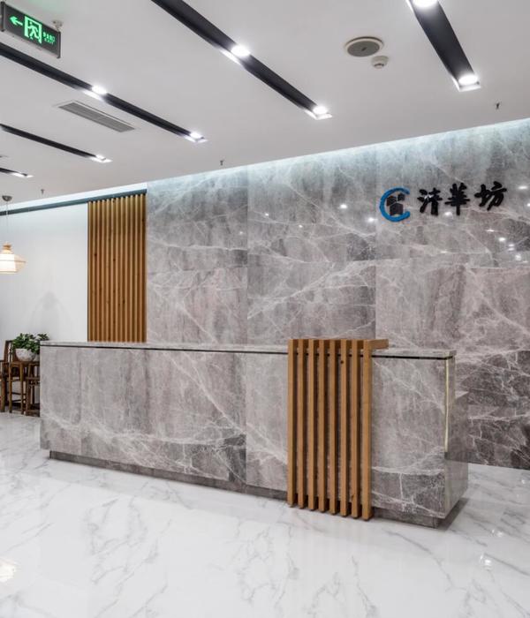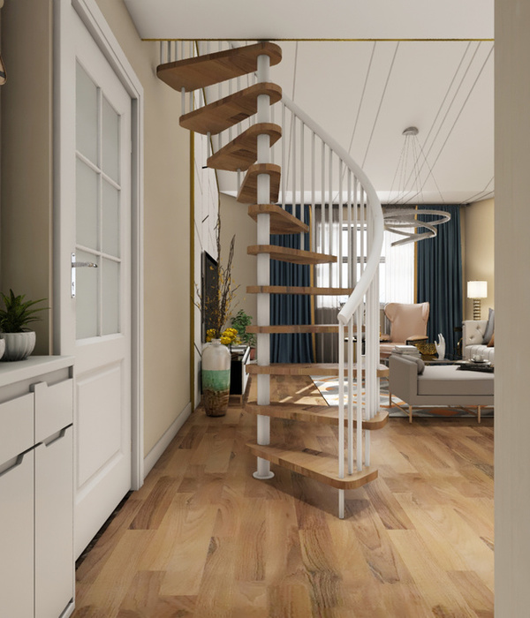位于以色列特拉维夫的一座1100 m²的豪华别墅,由Pitsou Kedem Architects设计。这个角屋位于两条道路的交汇处,它展示了一个有趣的入口立面。平坦的屋顶延伸到整个结构,并折叠成侧墙,无缝地包裹着室内空间。当从侧面看房子时,墙壁混淆了眼睛,使它不可能察觉它们的开始和结束,从而形成一个统一和连续的立面。这种结构的均匀性进一步增强了屋顶和实墙的均匀性,这些实墙是由裸露的混凝土建造的。
Located in Tel Aviv, Israel, this 1100m luxury villa was designed by local architecture studio Pitsou Kedem Architects. This corner house is located at the meeting point of a pair of roads where it reveals an intriguing entrance facade. The flat roof extends the full length of the structure and folds into side walls to seamlessly enwrap the interior space. When looking at the house from the side, the walls confuse the eye, making it impossible to perceive where they begin and end and resulting in a unified and continuous façade. This structural uniformity is further enhanced by the uniform materiality of the roof and the solid walls, which are constructed of exposed concrete.
大面积的木结构和玻璃墙在混凝土墙之间伸展开来,分隔了室内外,便于进出房屋。这是一个促进空气和光线自然流动到所有室内空间的平面,无论是私人空间还是公共空间。为了调节光线,工作室创造了木质的卢浮宫元素来遮挡和反射阳光,有时在房子的墙壁上创造戏剧性的阴影。
Vast expanses of wood-clad and glass walls stretch between the concrete walls, separating the interior and the exterior, and allowing easy movement into and out of the house. It is a floor plan that facilitates a natural flow of air and light to all of the house’s interior spaces, private and public alike. In order to regulate the light, the studio created wooden louvre elements that screen and reflect sunbeams, at times creating dramatic shadows across the walls of the house.
住宅位于地块的一侧,留下一个大花园,可以从住宅的所有房间看到它。由于房间相邻,它们都可以俯瞰花园和游泳池。这种配置为住宅的每个空间都提供了外部正面。从上层的视野是通过木百叶窗——这一特点使泳池和花园清晰可见,同时保留了房间的隐私。尤其是生活区,提供了贯穿花园的不间断景观,游泳池设置在一个自然的绿色环绕,并反射回房子,给人更大的空间感和与自然的统一感。
Locating the house to one side of the lot leaves a large garden that can be viewed from all rooms in the house. As the rooms are located next to one another, they all overlook the garden and swimming pool. This configuration provides every space in the house with exterior frontage. The view from the upper floor is through the wooden louvres – a feature that gives clear sightings of the pool and garden while retaining privacy in the rooms. The living areas, in particular, offer uninterrupted views across the garden and the swimming pool set in a natural green surround and reflected back into the house to give an even greater sense of space and oneness with nature.
{{item.text_origin}}

