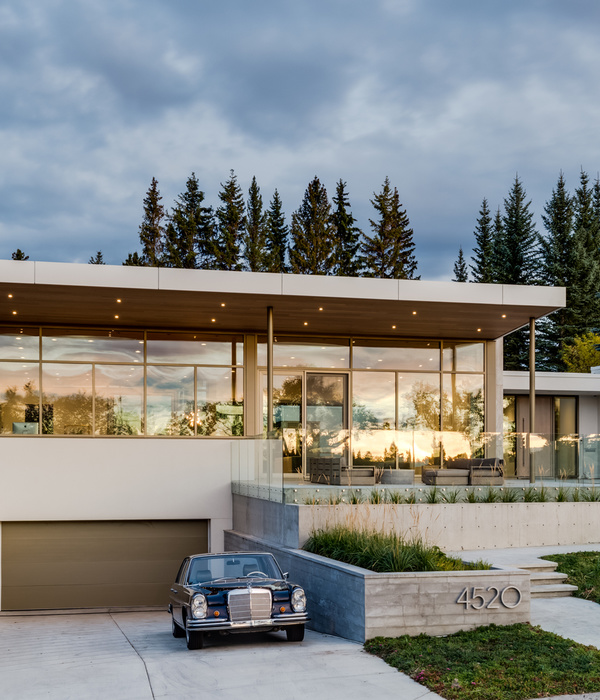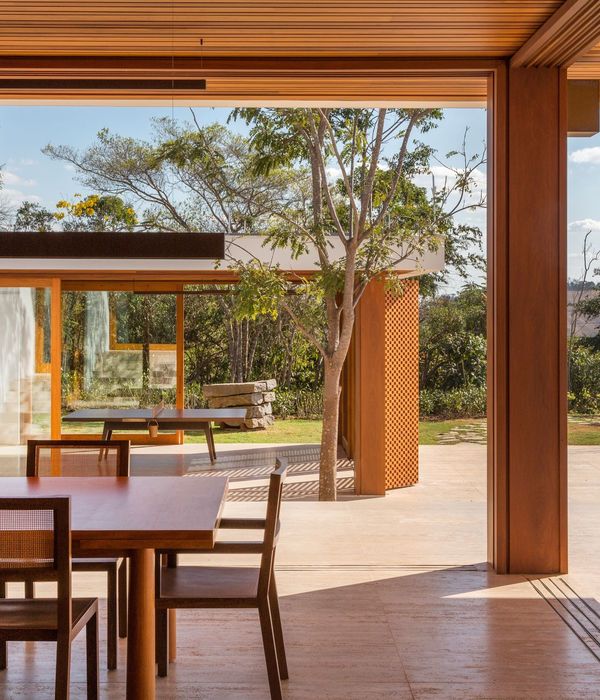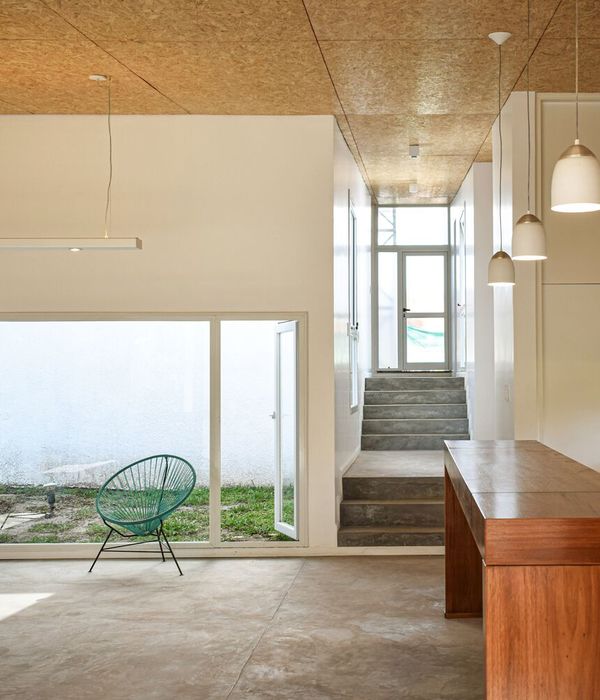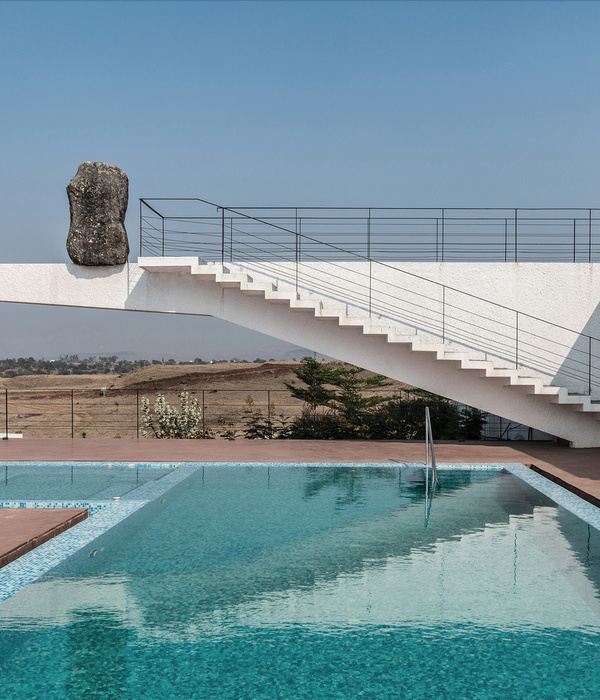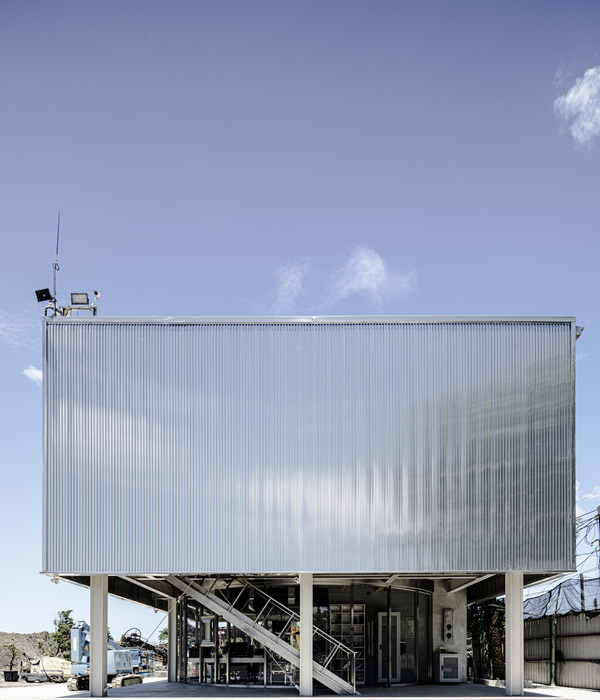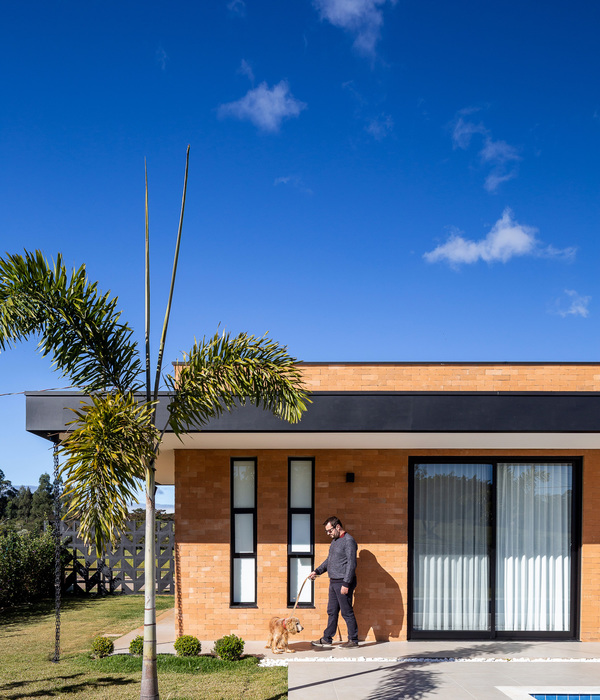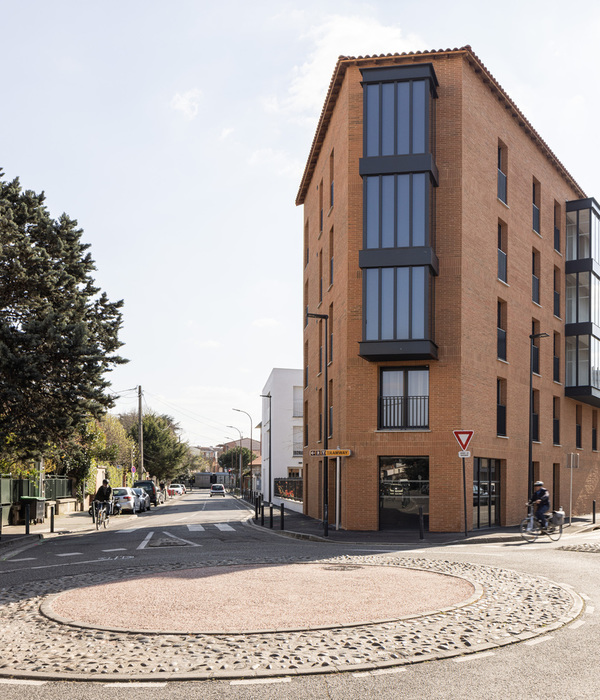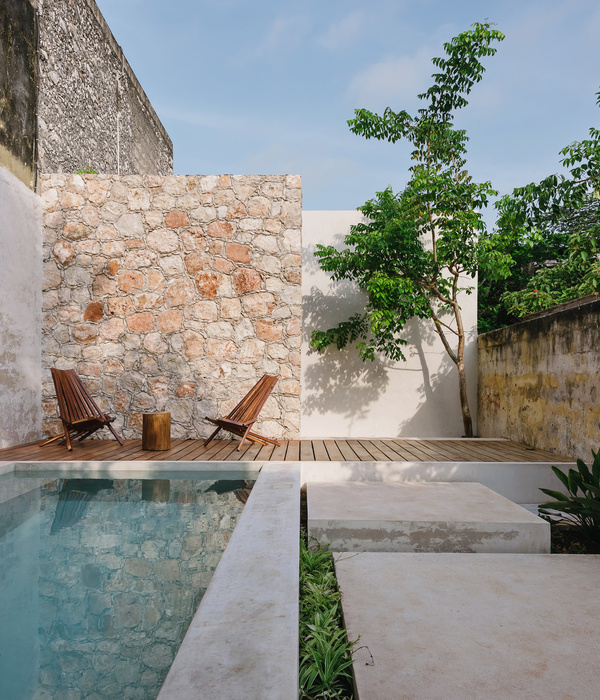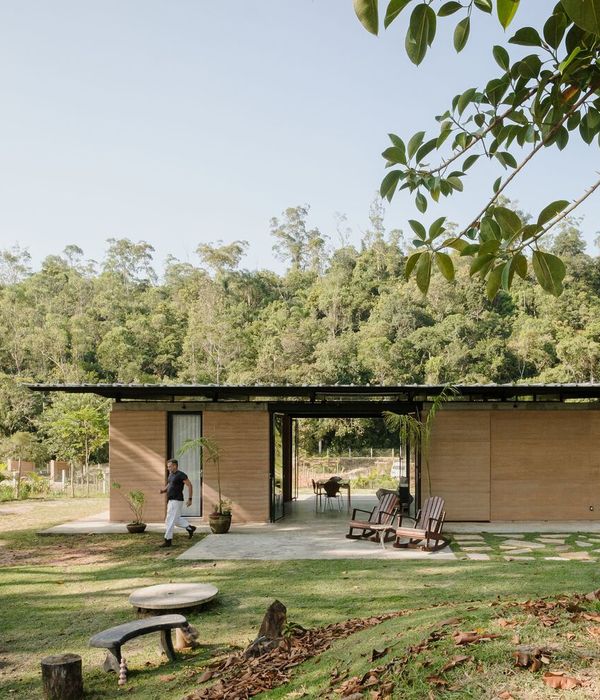This house is located in a bucolic setting where green vegetation predominates and small-scale buildings can be found, scattered across the land. Winding hills set the limits, north, and south. The house was built upon ancient ruins, which, contrary to this new house, never had the ambition to rise above and contemplate the hilltops or the landscape, mainly untouched by men.
Our ambition was to somehow blend the house (intended to be a vacation house) into the land’s morphology, building it in slopes, taking advantage of the landscape while preserving the memory of the preexisting house. The solution found intends to be the exception among the other constructions, but in a quiet, circumscribed way, where nature and what is a man built to coexist in perfect balance.
From the beginning, it was important to use a natural material, one that would appeal to the senses, but yet traditional. The use of wood in many of the surroundings (namely in a typical Portuguese construction called “espigueiro” which was used to store grains) inspired us with its simple, raw beauty. It became the privileged material for both structure and coverings, inside and outside the house, building its own language that does not stop on the conventional applications of the wood but creates its own poetry, innovating and surprising.
On the ground floor, both the kitchen and the living room open fully to the garden where a little wooden “espigueiro” lays, creating a dialogue with the house’s upper volume, where the bedrooms are. This volume, all built in wood, was preassembled at the carpentry workshop, worked to perfection, disassembled,d and reassembled at the construction site in record time, as if they were Lego pieces.
Outside, the delicacy of the wood on the upper floor contrasts sharply with the raw appearance of the concrete walls on the ground floor. Inside the house every wooden detail was carefully studied, every joint was perfectly matched, and the wood’s natural twists and turns are the only things breaking that man-made rigidity with its expressive anarchy. In the ceilings, the wooden structure creates a strange feeling of comfort, order, and peace. In the end, despite the clearly contemporary design, the house fully responds to the client’s imagination, becoming the wooden refuge with which he always dreamt.
▼项目更多图片
{{item.text_origin}}

