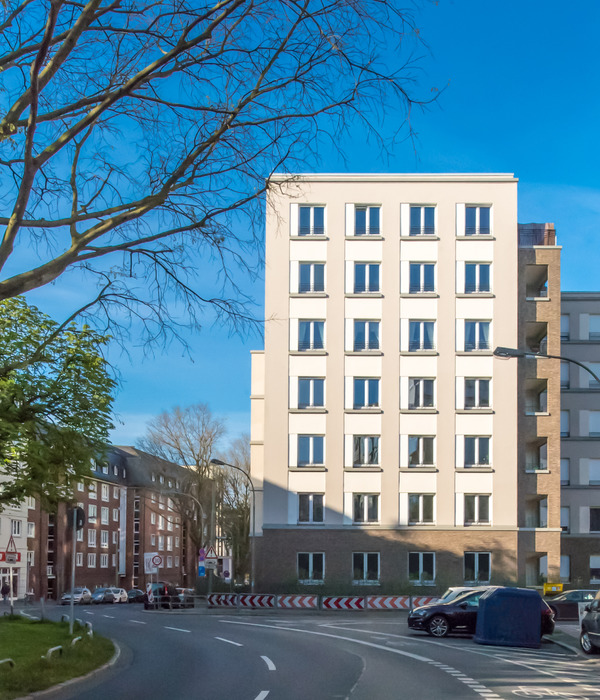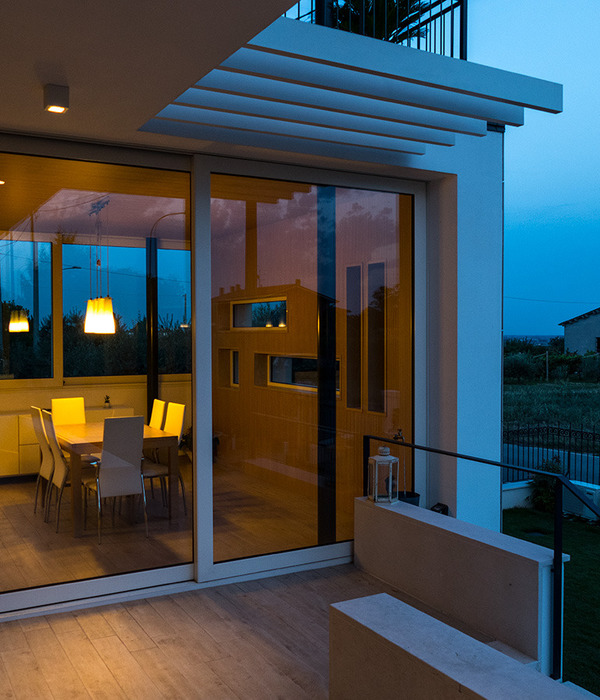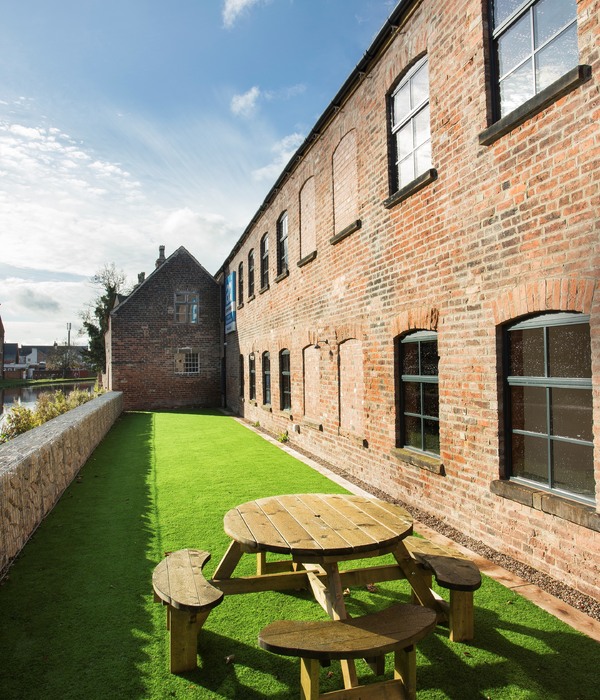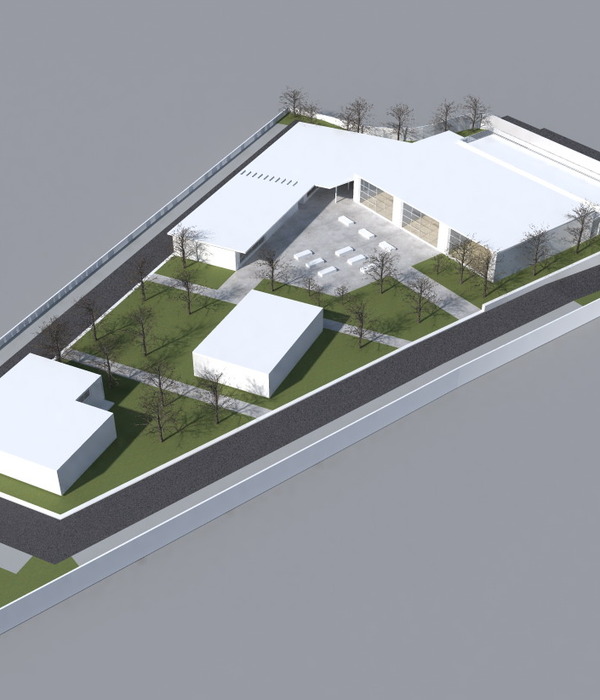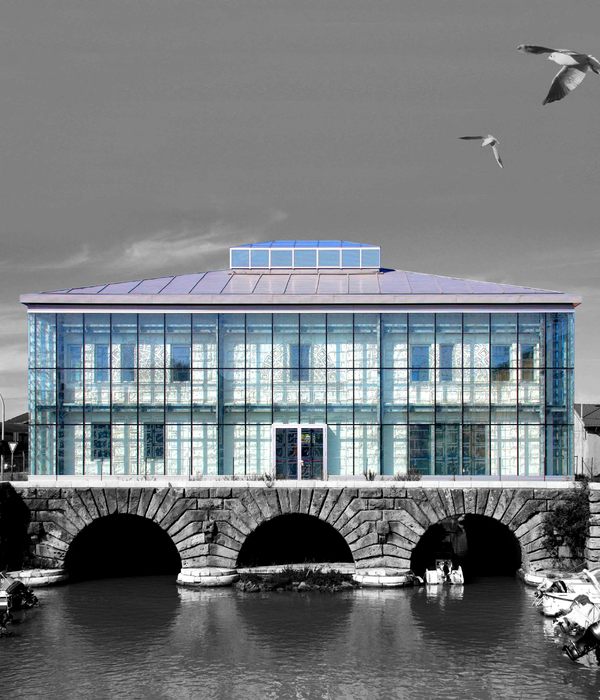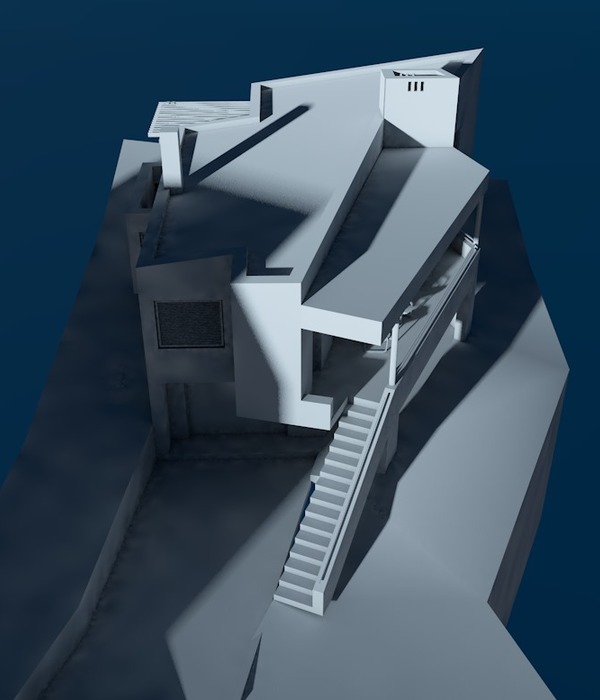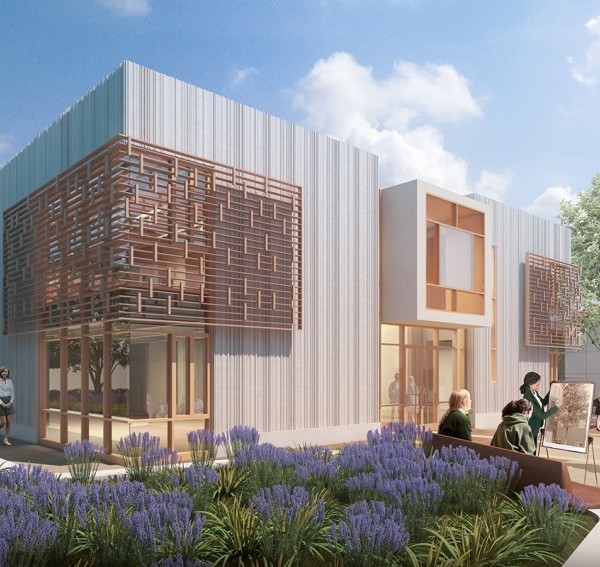The Ladhani House is a thoughtful approach towards designing residential spaces for new-age clients. The design of the spaces departs from the ideas which focused on the past characteristics of vernacular Indian households and follows rather a contemporary theme. The design approach of the architects has been to create optimized floor plates with efficient programmatic functioning to achieve maximized height spaces for the small family. The effort to reduce the built environment has been achieved by designing a cantilever system with concrete which enhances the opportunity to design open and spillover spaces.
The exterior of the residence is molded to create innovative openings and skylights which allow a very strong communication between the house and the surroundings allowing ample natural light into the spaces. The exterior facade of the home creates a new attribute of solidarity and endurance in an urban context that completely stands out in comparison to the surrounding houses. The project epitomizes the convergence of natural materials like Red Travertine and Kadappa Stone in its interior palette.
The visitors enter the ground floor through a double-height entrance. The narrative of spaces is further enhanced by the aesthetic artworks by Mukul Goyal and Vishakha. The basement floor of the house has a swimming pool along with recreational spaces in a naturally lit environment. The half-oval-shaped pool is perceived as a complete oval with the help of a full-height mirror to create an illusion of huge space. The first floor is designed as a personal space for the family. It connects the lower floors designed for visitors and staff with the upper floors that are designed for seclusion and privacy.
The temple is designed in a double-height space with a small aperture on the top that resembles the form of the traditional temples, reimagined in a contemporary form. The second-floor houses the guest bedrooms with minimalistic finishes and exemplary relaxing spaces with a lush terrace garden and outhouse that binds the natural and modern characteristics of the space vibrantly. The ambiance of the spaces, along with an immersive wall projection system creates new experiential spaces for the family to spend more time together.
The whole informal and simplistic ambiance with the amalgamation of spatial elements is the result of the deeply engaging conversations between the designers and client to create a space that reminisces the sentiment of being at home. The natural finish materials imbued into characteristics of modern spaces are featured with the natural sunlight in the day. The house becomes a haven of peace and with a specifically designed facade to frame views that connect the surroundings. The design aims to infuse liveliness and a cool quotient into the home of the Ladhani family.
▼项目更多图片
{{item.text_origin}}

