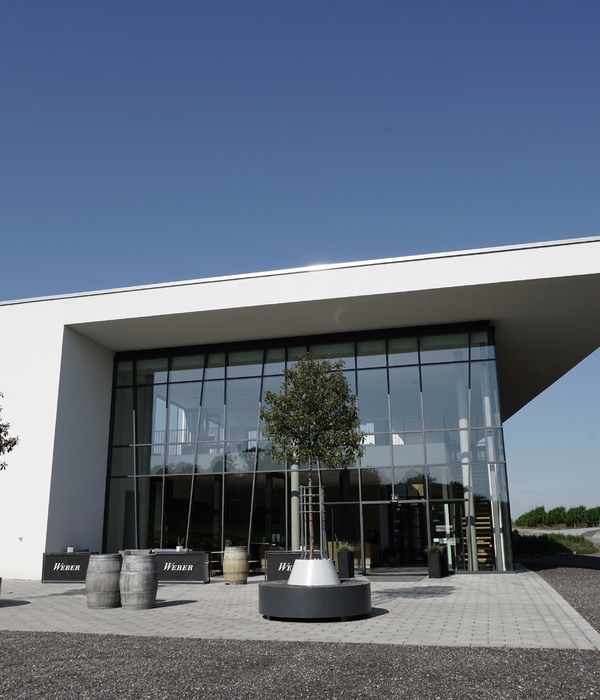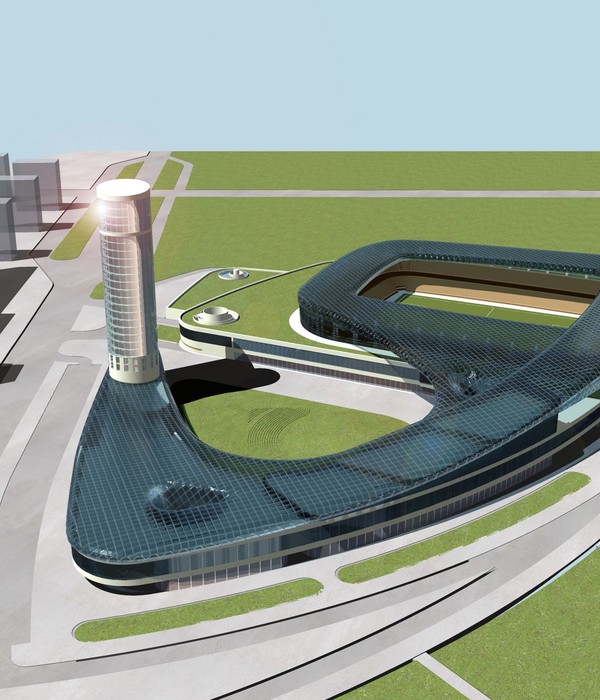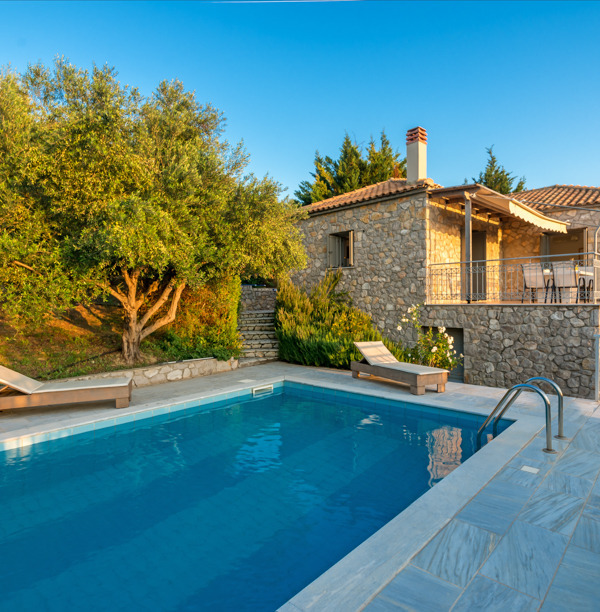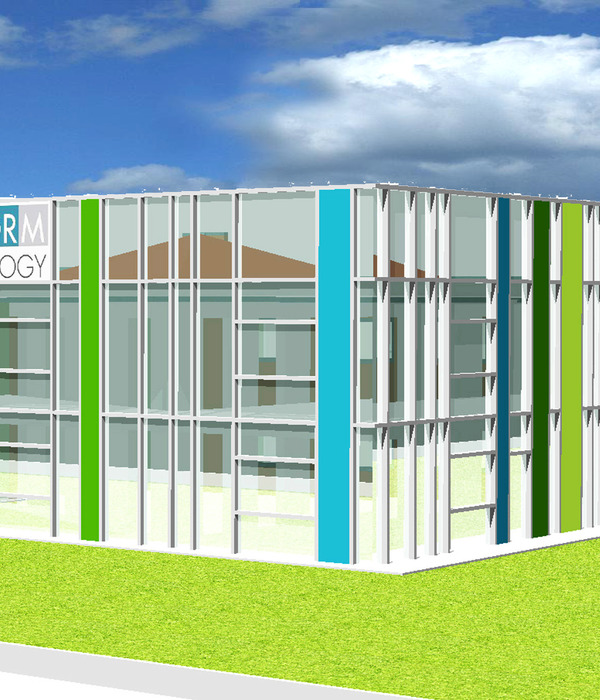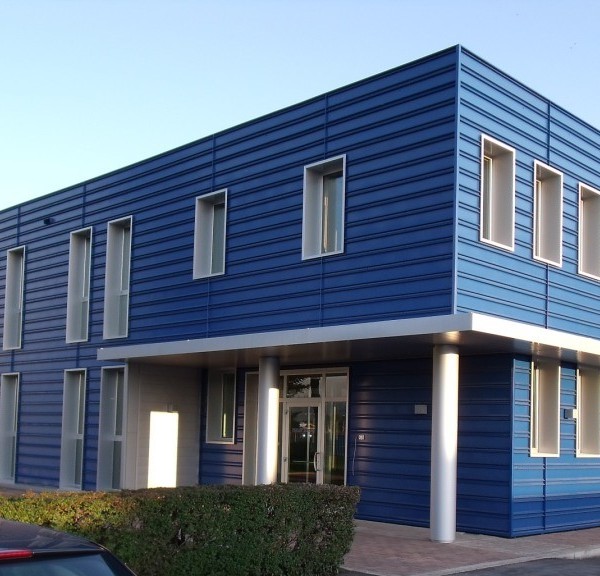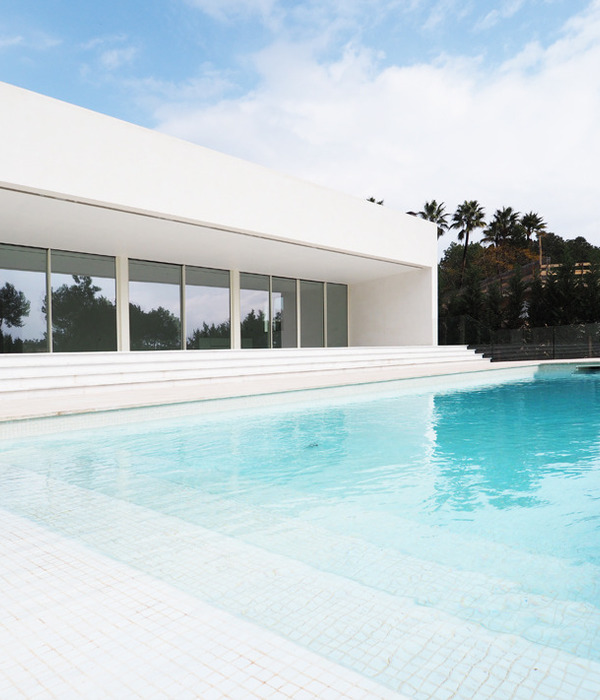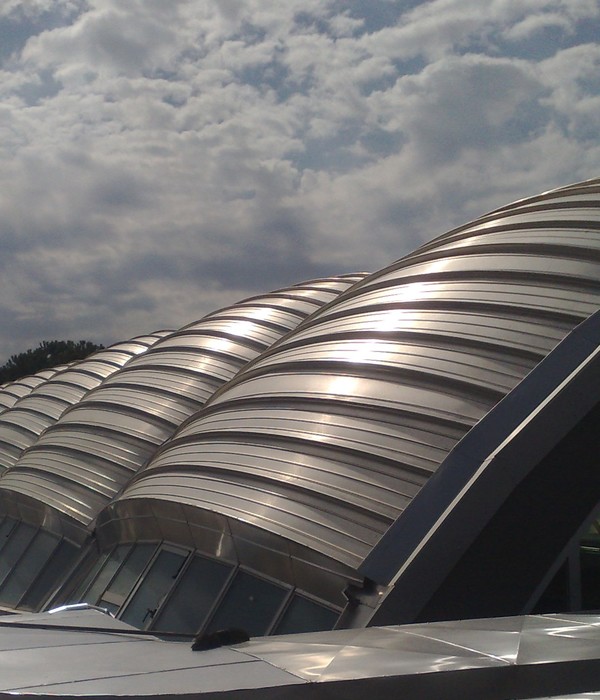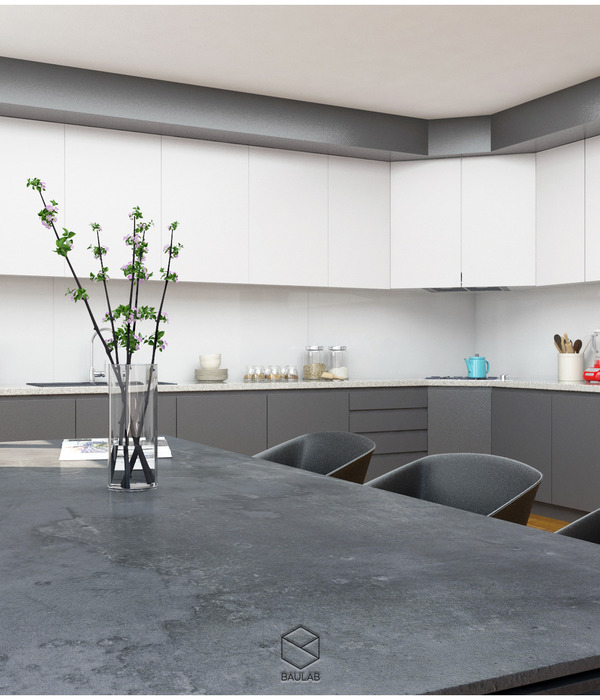On a corner plot, the objective for this residence was to enhance the house by taking advantage of the land, proposing a project with two prominent facades. Instead of walls and closures, the house opens onto both facades facing the corner, with a harmonious composition of full and empty spaces, a mixture of textures and elements such as cobogós and exposed bricks.
Following this premise, the architects created a J-shaped plan, where the entire service sector is concentrated on the left side of the lot, on the right side the intimate wing, and the entire social area in the center. With this distribution, it was possible to create a nucleus of integration between the social areas, generating a central courtyard between the sectors.
The two facades facing the streets are more closed for greater privacy of the residence, the front facade being a practically blind volume, more robust with only two small openings, where the garage is centralized, dividing the flow of services and social access. The façade for the secondary street, on the other hand, is composed of solid and empty spaces, alternating with cobogós that close the openings in the social area, keeping the façade more private even though it faces the street directly. A large glass pane illuminates the corridor that leads to the bedrooms, creating yet another prominent element on the south facade.
The goal was to bring a facade different from the traditional one to a corner lot, where we usually see walls and fences. The cobogós add more fun touch to the composition with their design, as they allow for privacy even though they don't conform to total closure.
The social area has a higher ceiling than the rest of the residence, with a metallic roof connected through steel pillars providing a glass closure between the roof and masonry, allowing the incidence of indirect natural light. The feeling is that the coverage is floating.
An interesting detail in the secondary facade is that the metallic roof is very evident, this facade mixes ceramic brick, glass, burnt cement, and cobogós which have the function of making the partial visual closure to the social area and to the back of the lot.
The kitchen and leisure area with barbecue and pizza oven are placed side by side, providing total integration for socializing days. The central courtyard, which at certain times of the day is shaded, is one more place to rest and be in the house.
All bedrooms face the interior of the house, on the patio, overlooking the pool, which was positioned further down the lot to receive more sunlight. In this way, the house is closed to the outside and opens to itself, in order to provide privacy and greater interaction of all residents with the garden. As for finishes, the decision was made to use a few elements, in order to make the aesthetics more minimalist and welcoming through cladding bricks, burnt cement, and glass.
▼项目更多图片
{{item.text_origin}}

