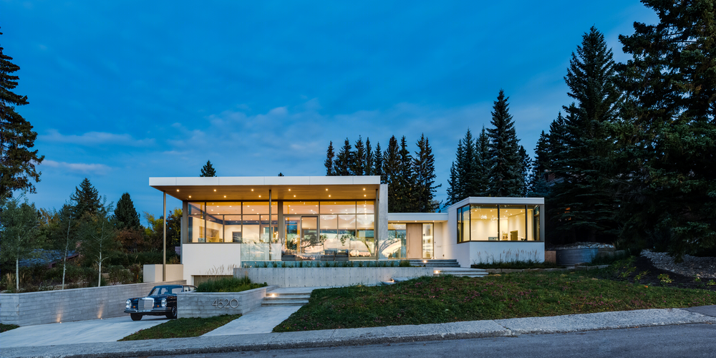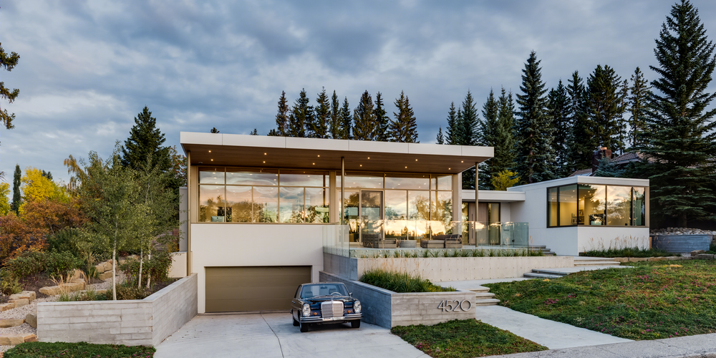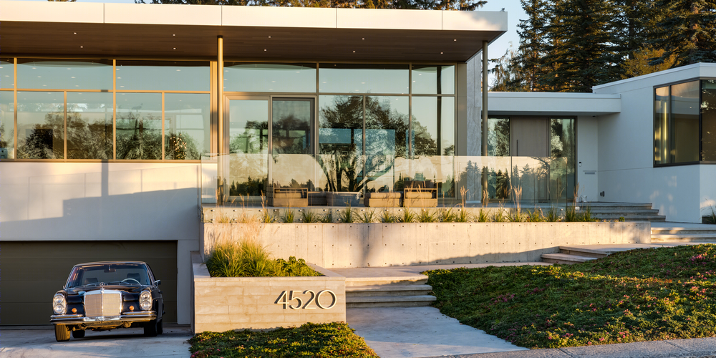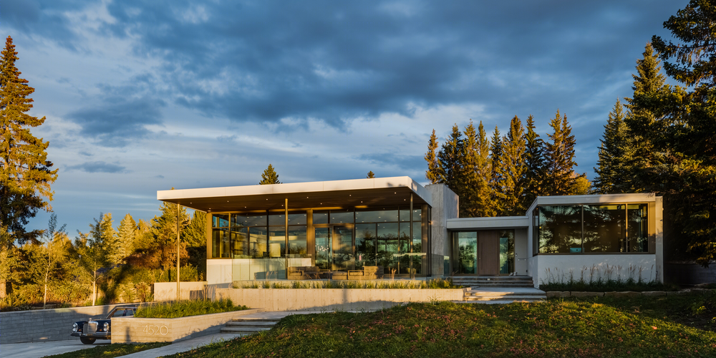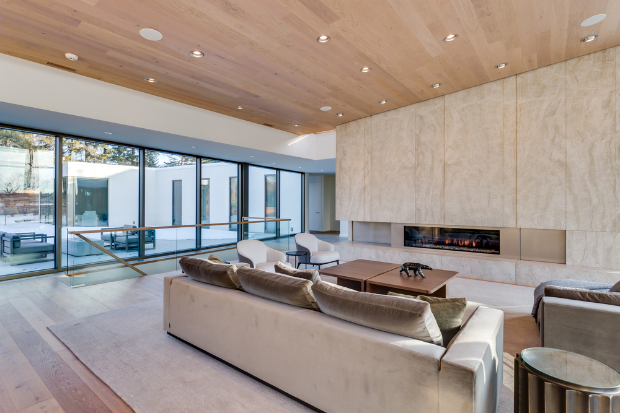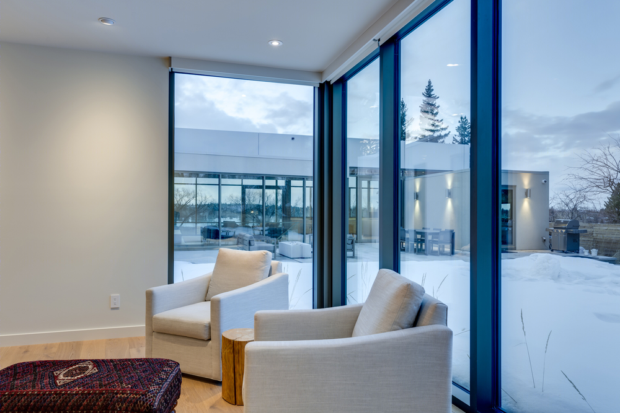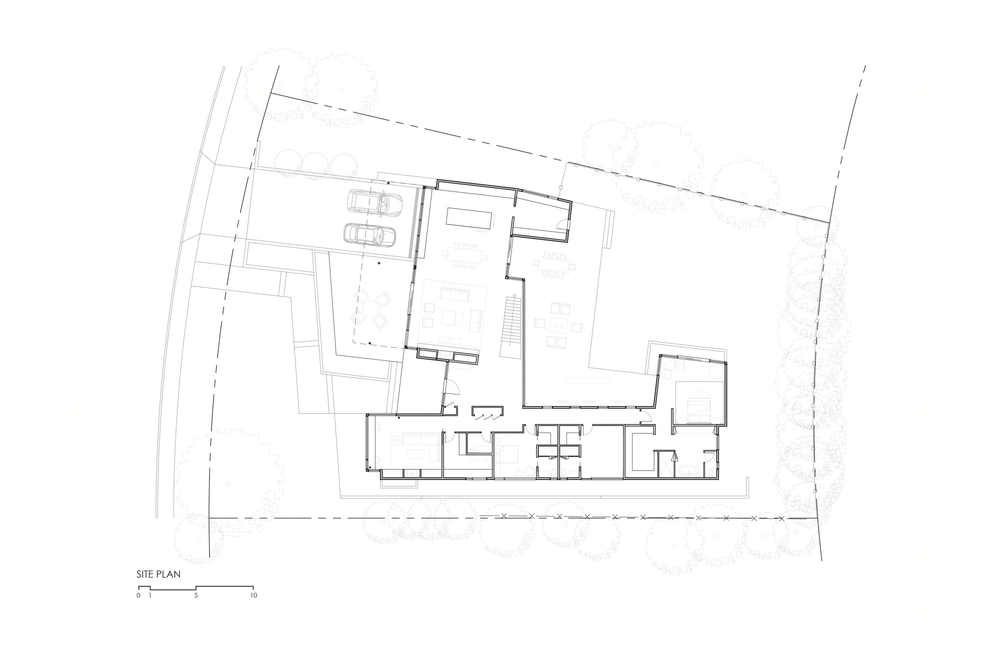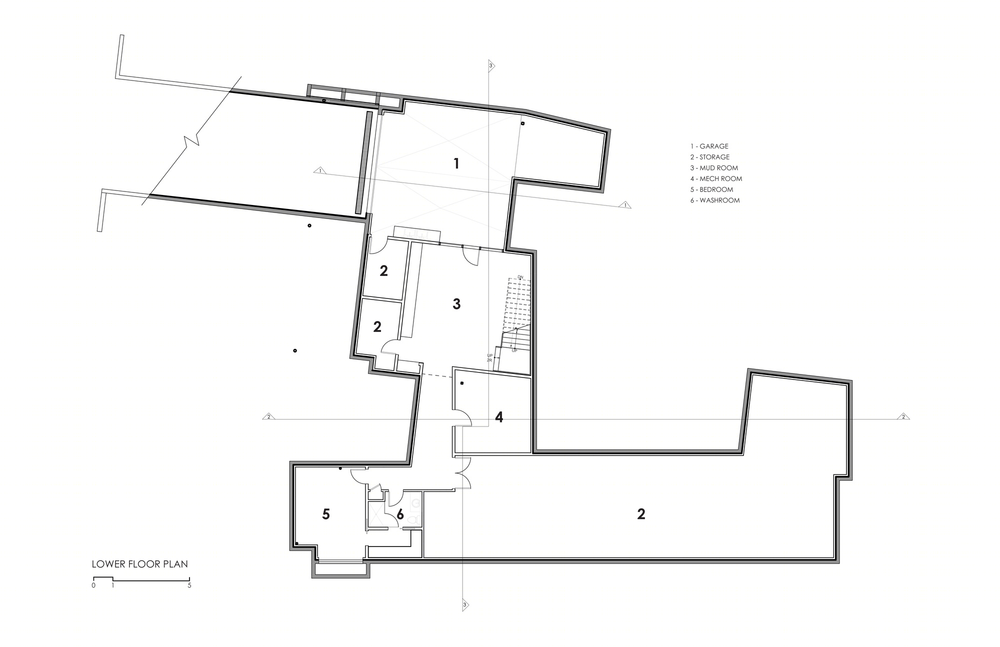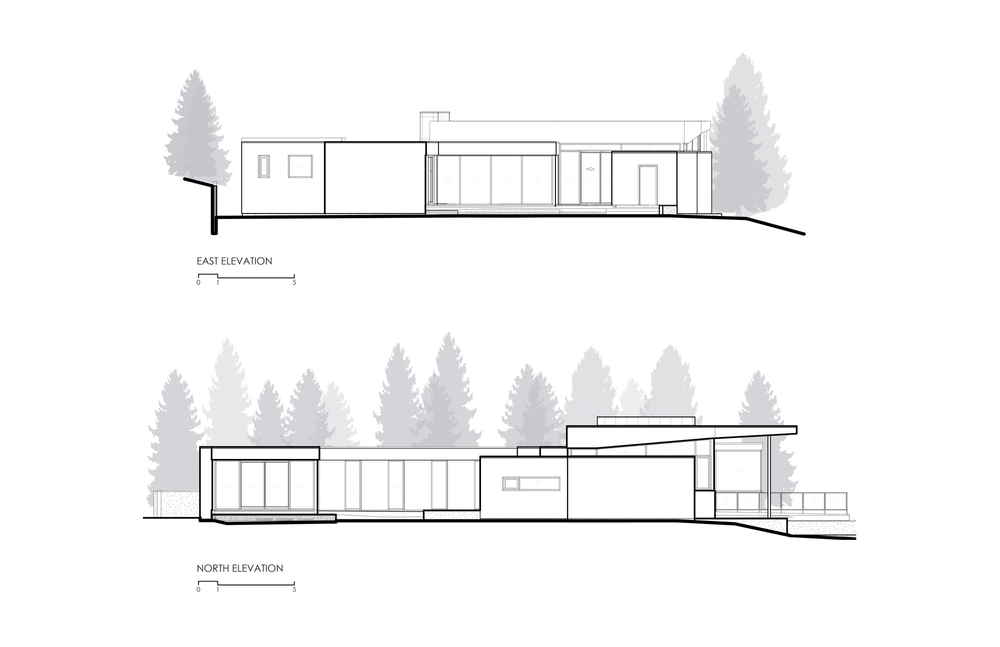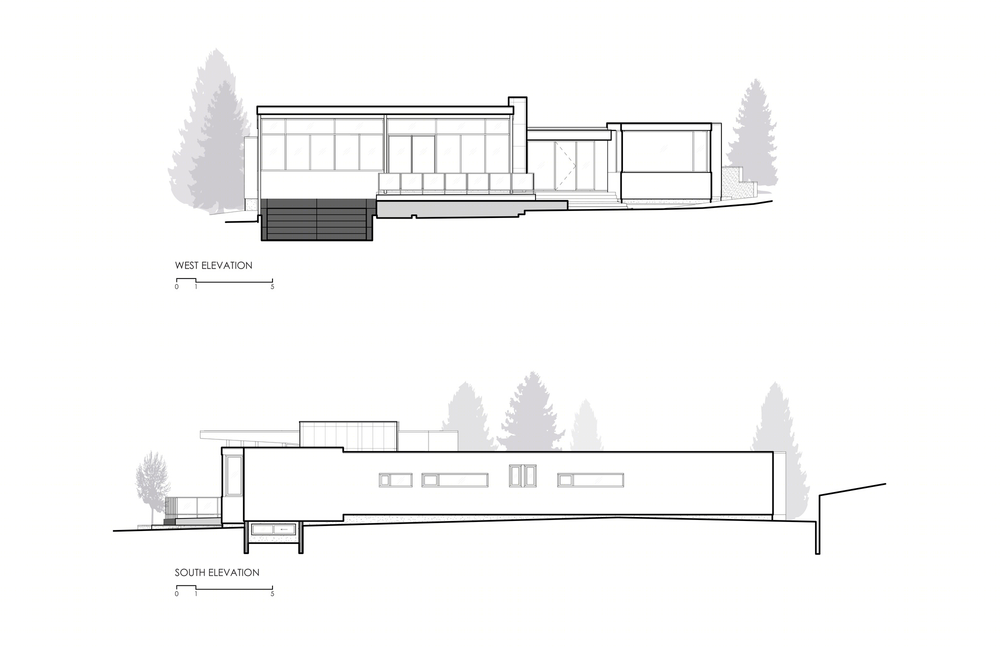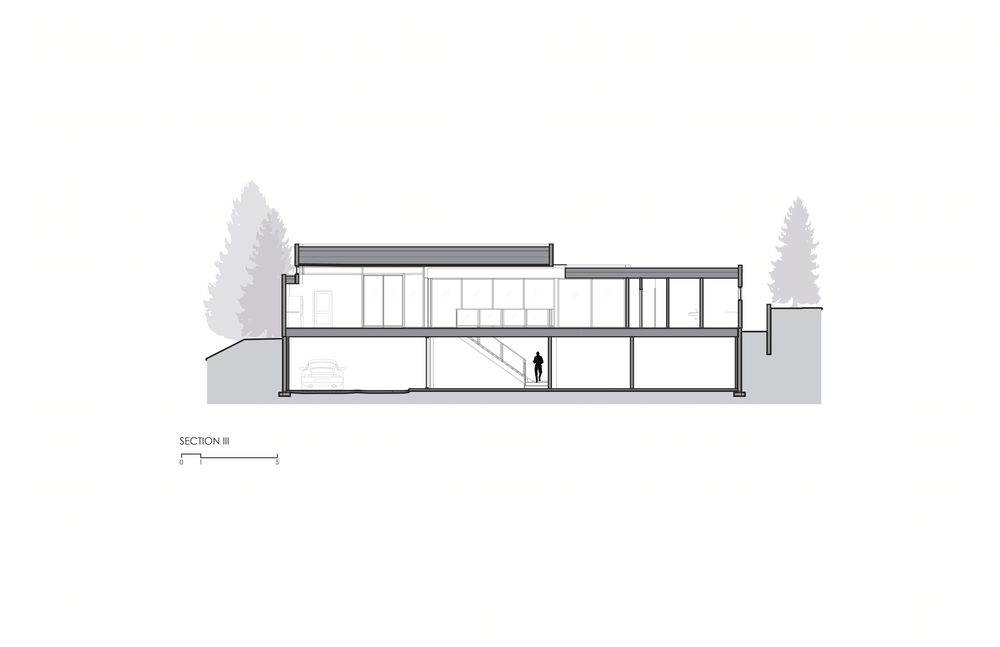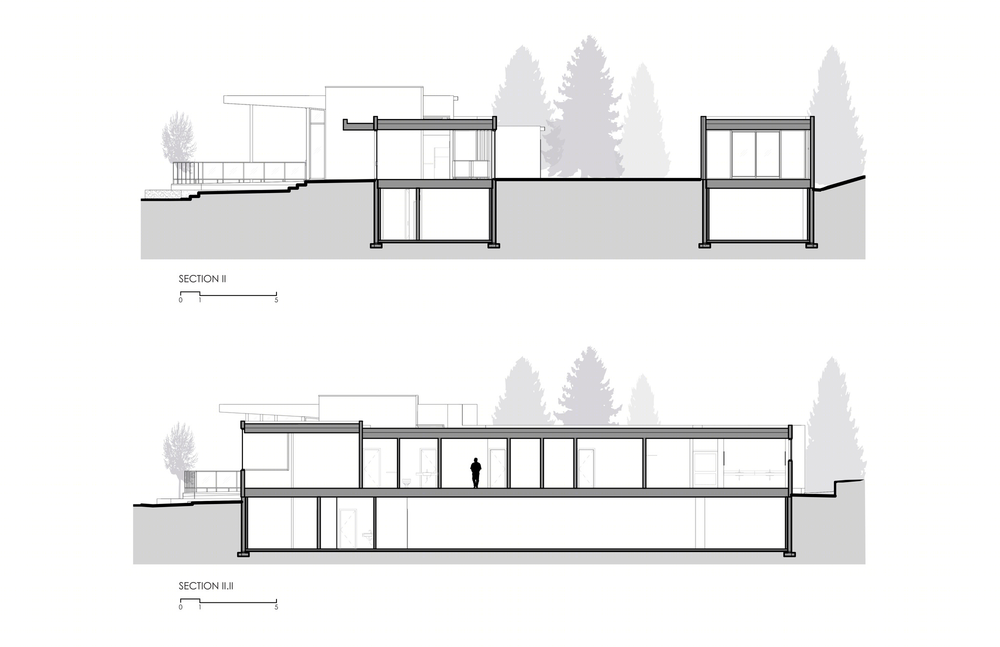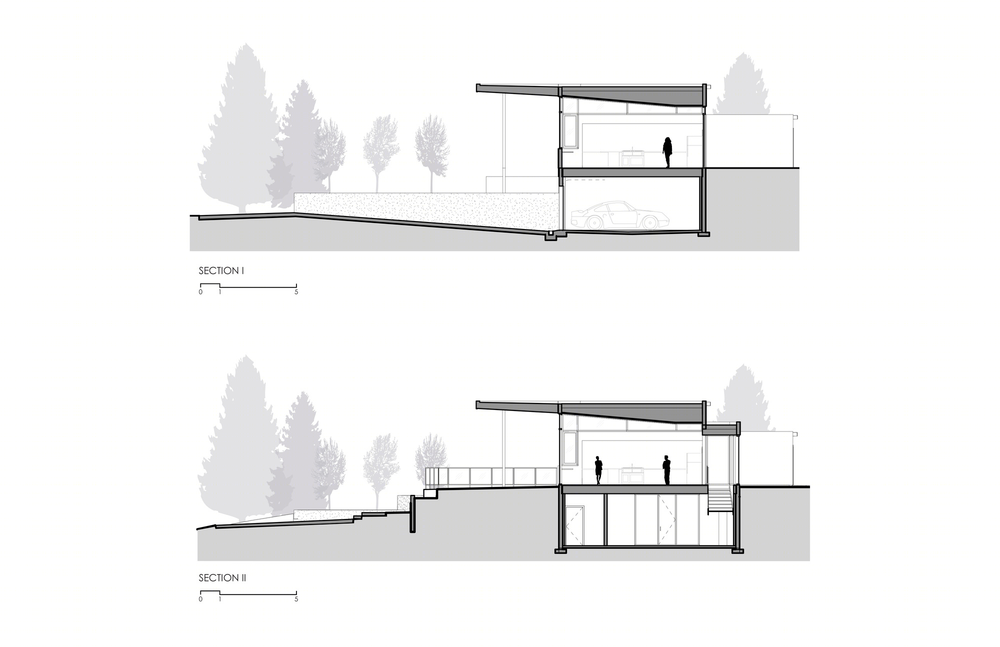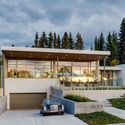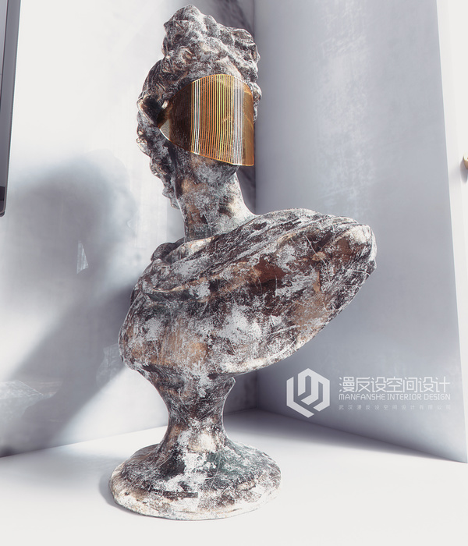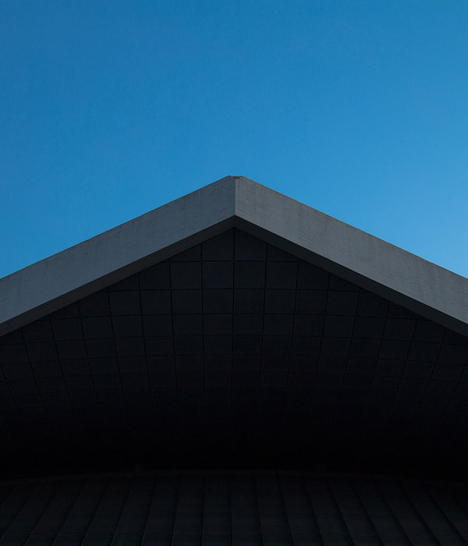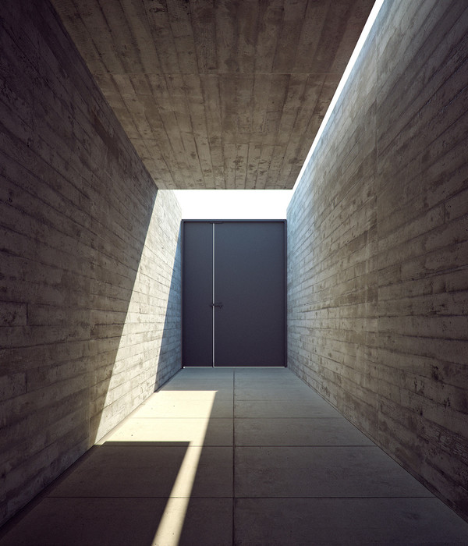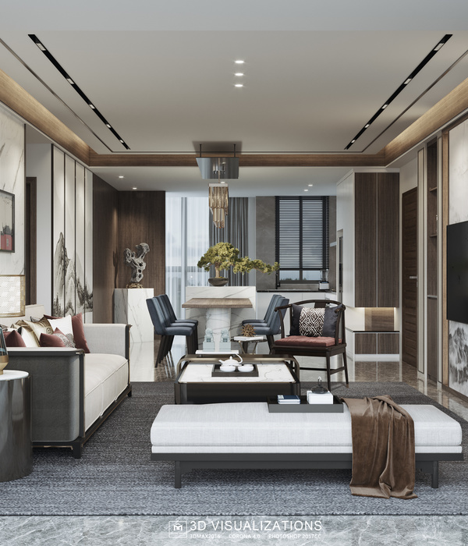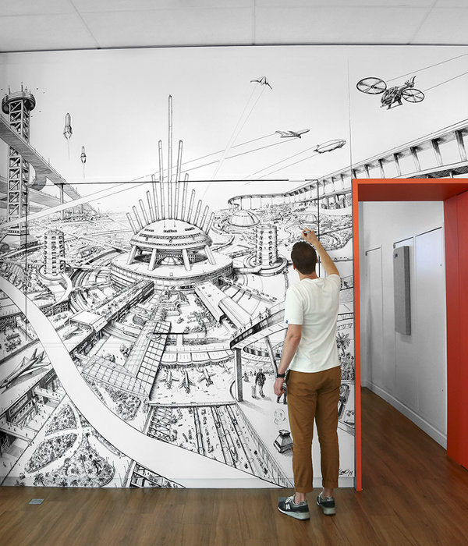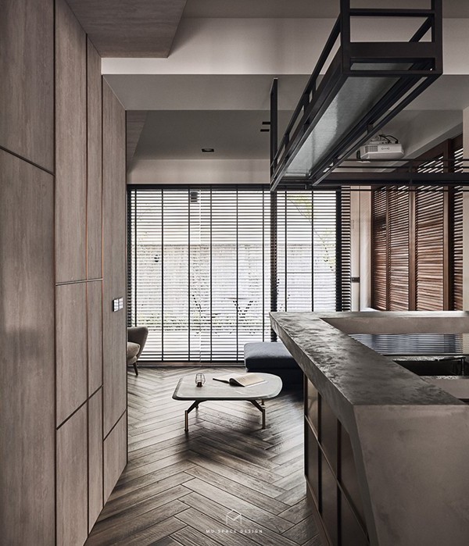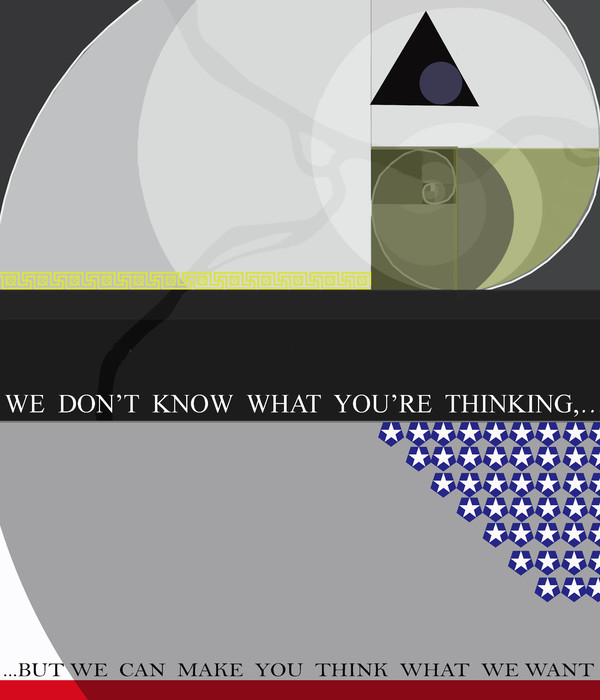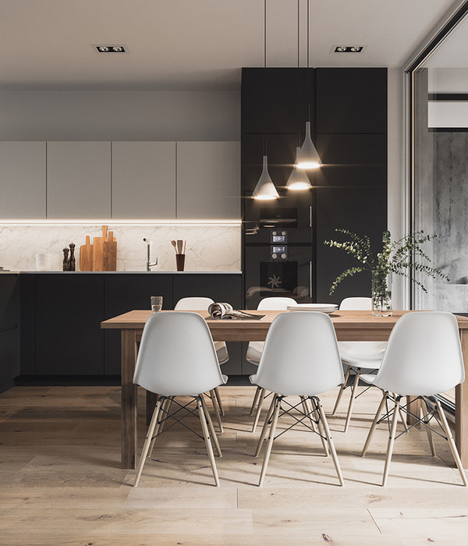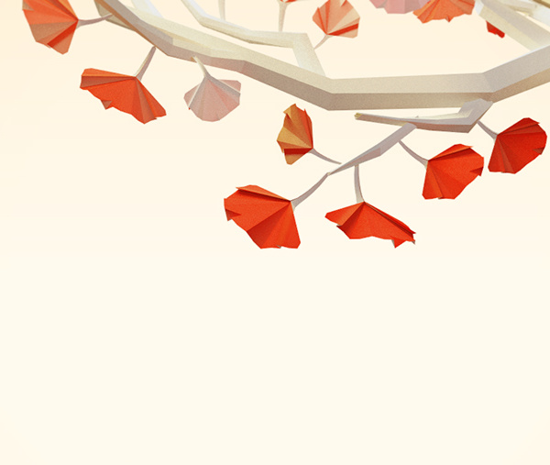布里塔尼亚住宅——现代与传统的碰撞
The Britannia Residence sits atop the east bank of the Elbow River in southeast Calgary, Alberta. Architecturally, the residence challenges traditional planning typologies of private and open spaces within a single-family dwelling. In many contemporary neighborhoods, the preference for family outdoor living is toward the more private back yard, as opposed to prioritizing the front porch as was done in the past.
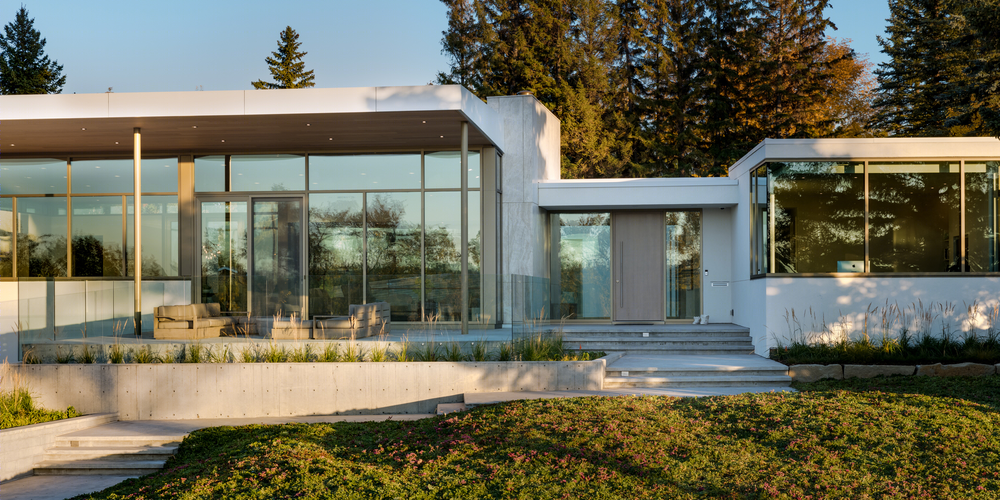
On this lot, the west sun exposure and the views of the river valley below are only visible from the front yard. So rather than only confining enjoyment of the view to the living spaces within, the design began with an updated concept of a large covered front porch. And in order to provide more privacy for this exterior living area and the interior spaces, the path from the sidewalk to the front doors was carefully woven and landscaped to provide screening.
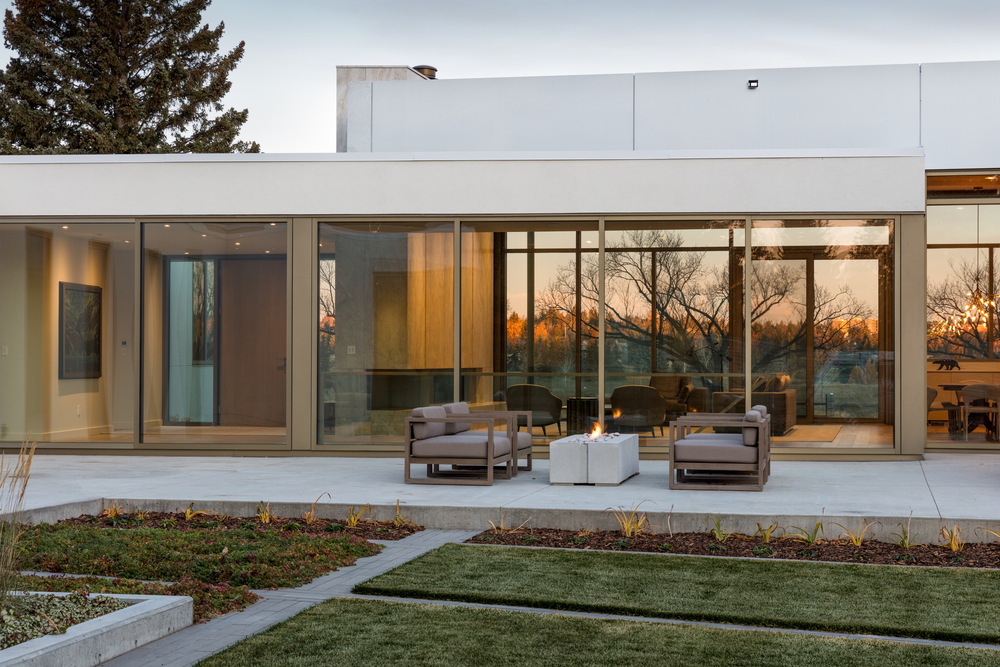
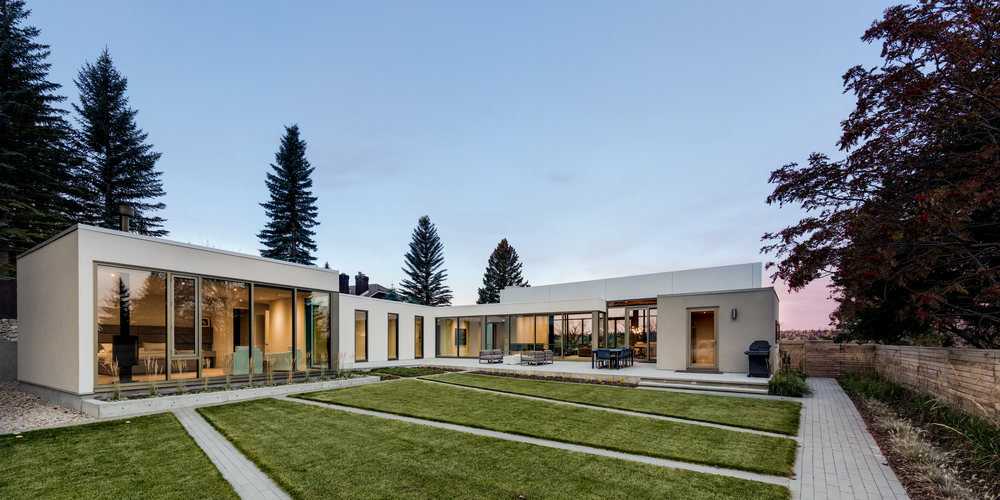
The height restriction of the neighbourhood meant that a 2-storey house was not a possibility. We leveraged the form of a bungalow and raised it as high as the height restriction allowed and offset it with a drive-down below-grade garage. We angled the roof form in the main living space up and out toward the view. This solution allowed us to take full advantage of the west-facing exposure and the views of the park and river below. Overall, the depth of the floor plan was kept thin to allow for light to penetrate and for all rooms to enjoy views in as many directions as possible.
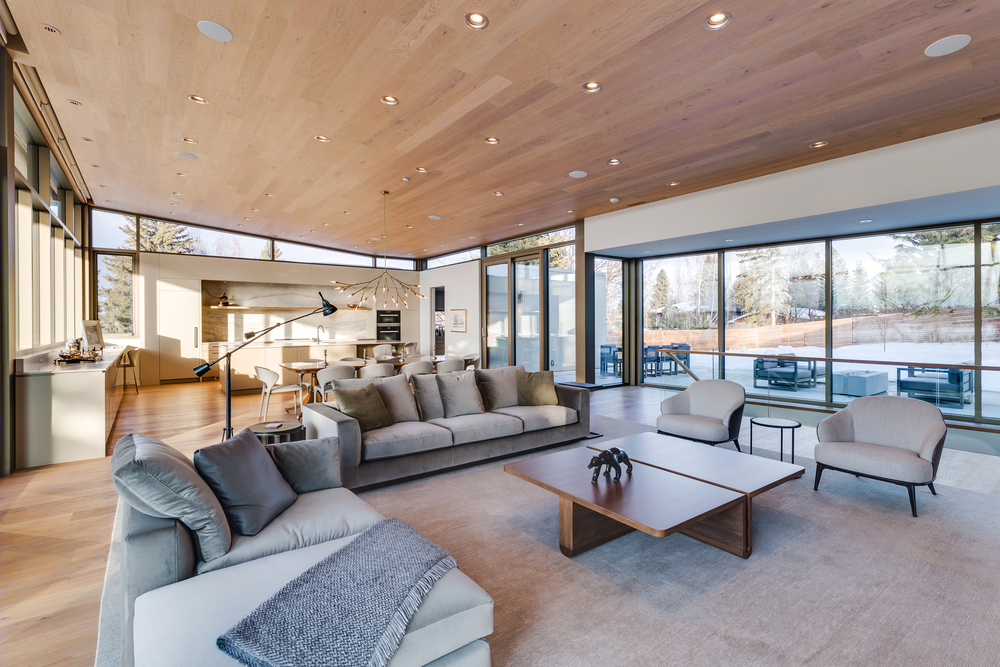
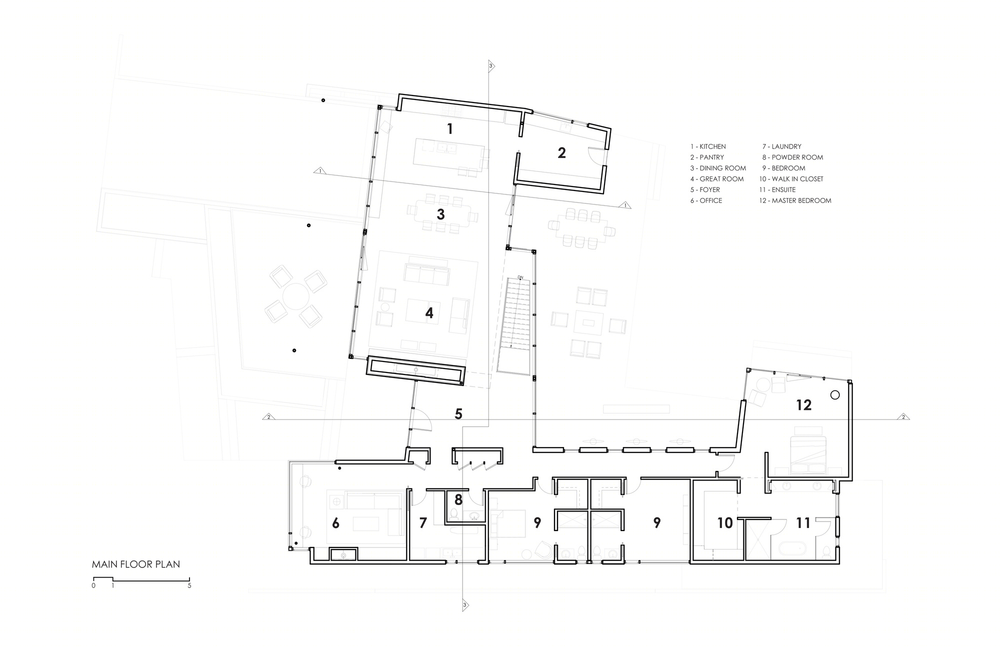
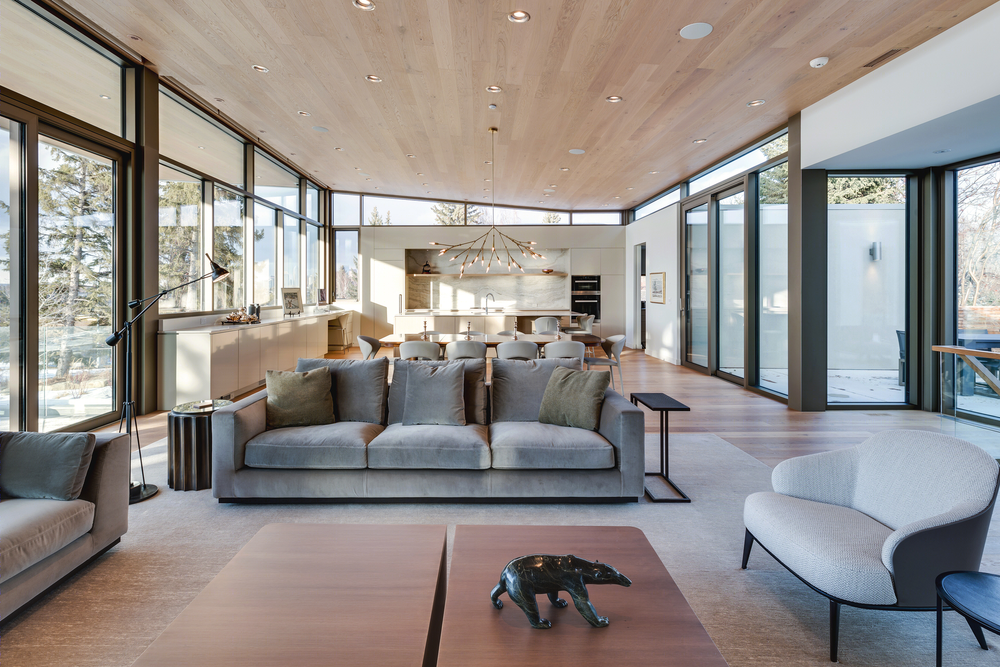
The form of the house has two divergent expressions. One is the expansive space of the living area with its floor to ceiling windows and an expressive roof. The other is a more architecturally subdued linear form that contains the group of smaller rooms, such as the den and bedrooms. Between these two contrasting forms, lies the entrance to the house. With the expansive living space on one side and the more intimate private rooms on the other, the entry is truly the ‘in-between-space’ of the house and helps to delineate the forms and functions of these spaces as soon as one steps inside.
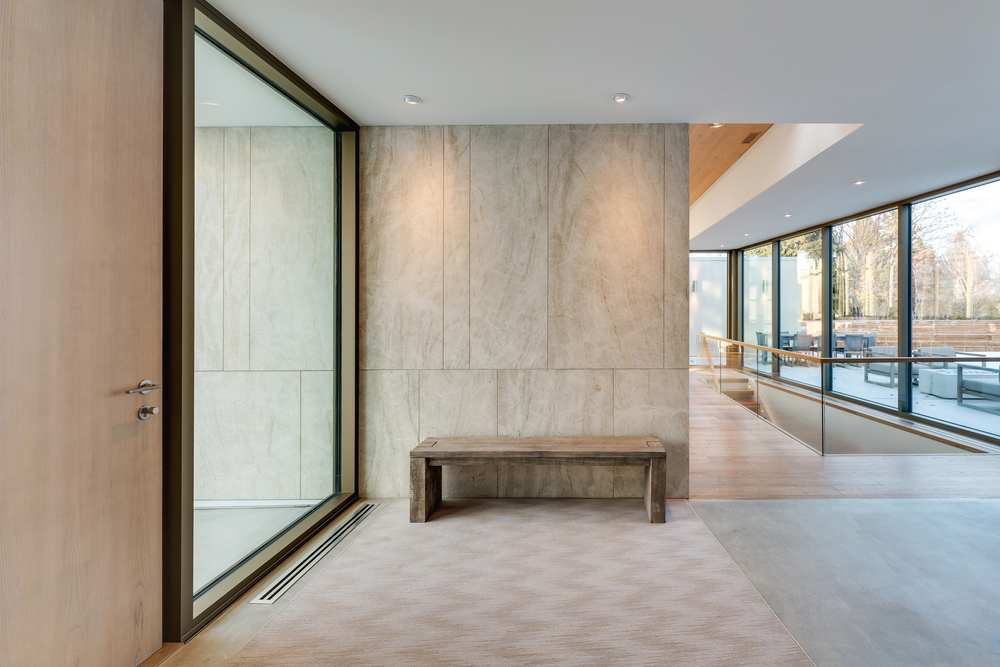
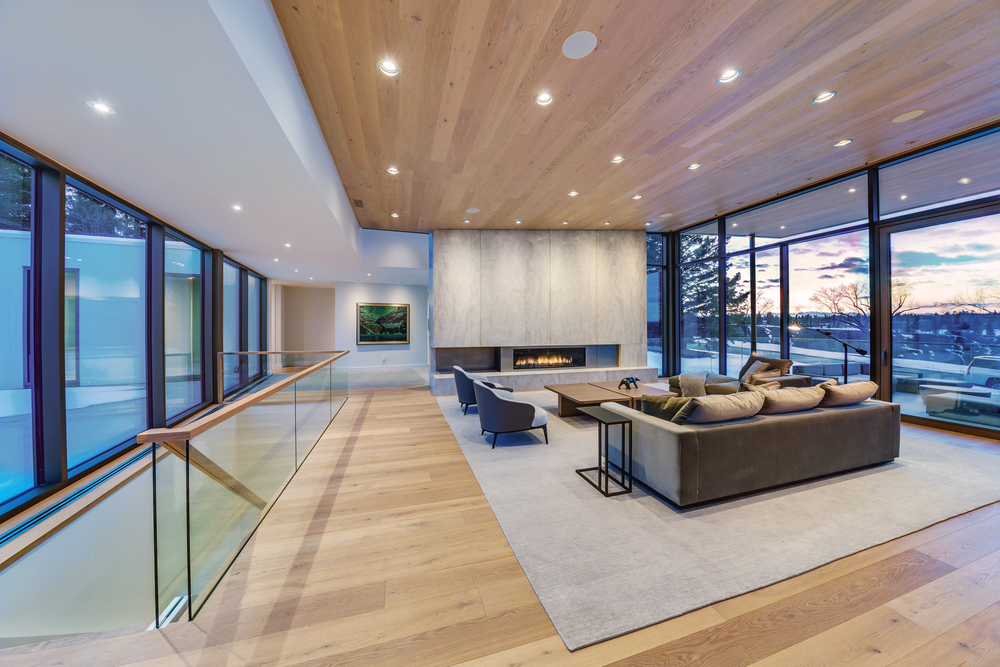
The fireplace is a floating architectural element that connects the outside with the inside. Looking from the outside, the fully clad natural quartzite stone slabs mark the entry of the house with its verticality. As you follow the stone inside it becomes the main interior feature of the house serving as a privacy screen from the entry, and its functionality as fireplace anchors the living space.
