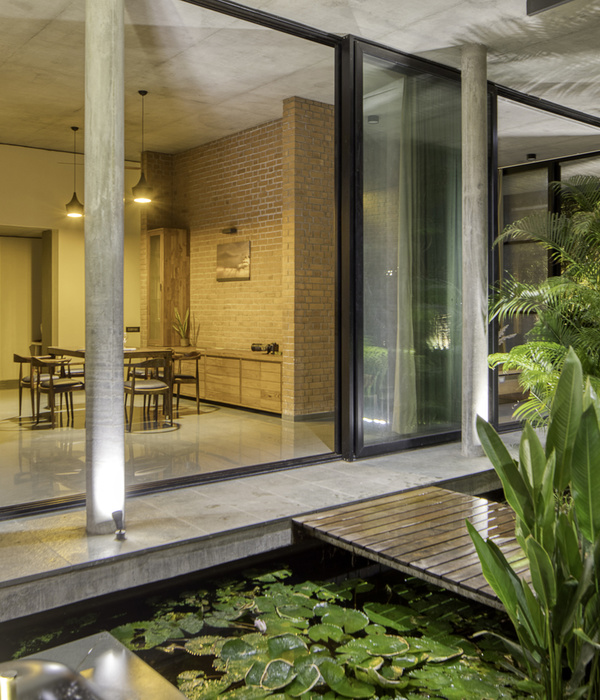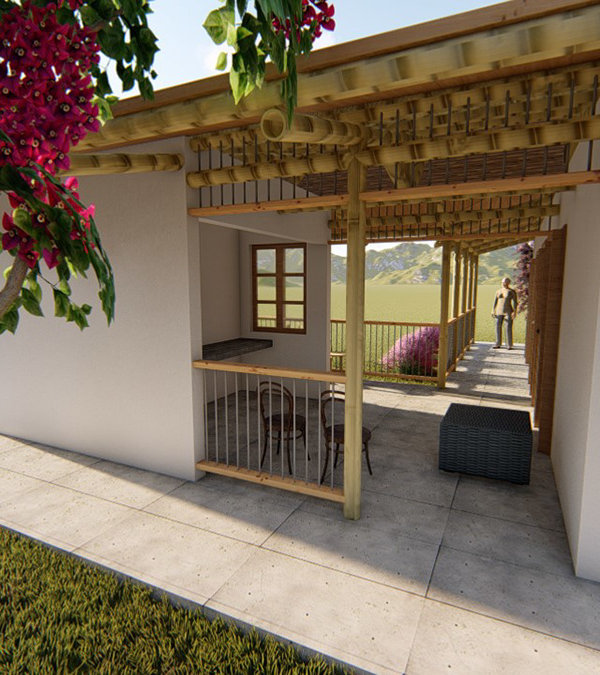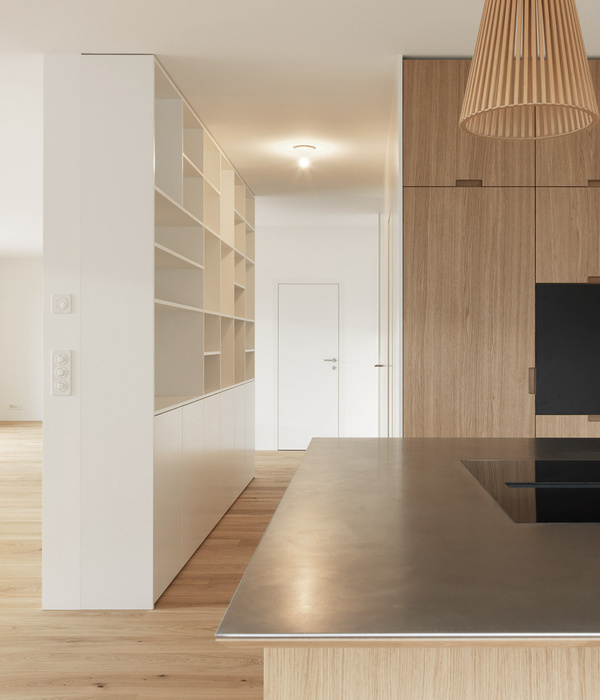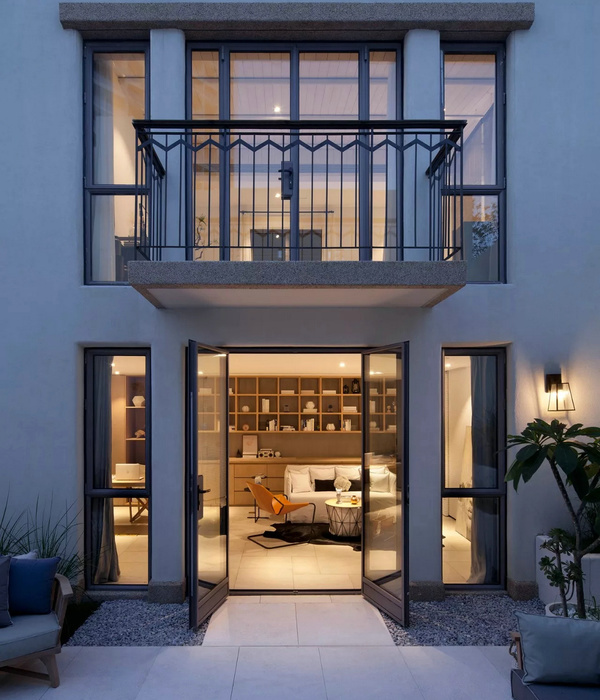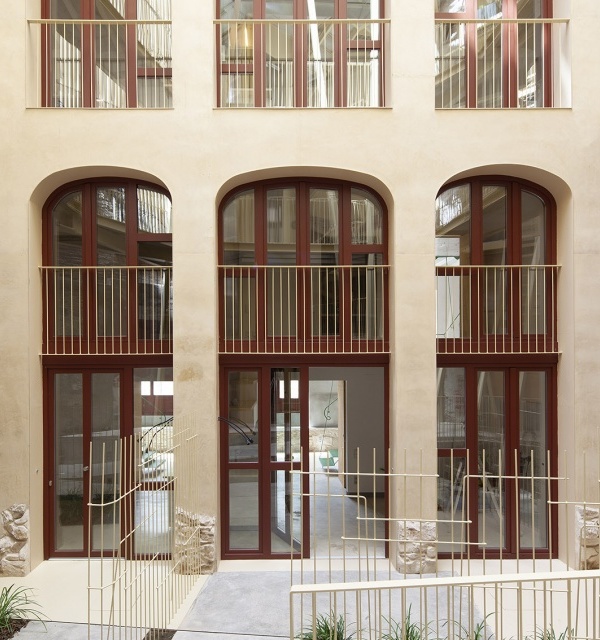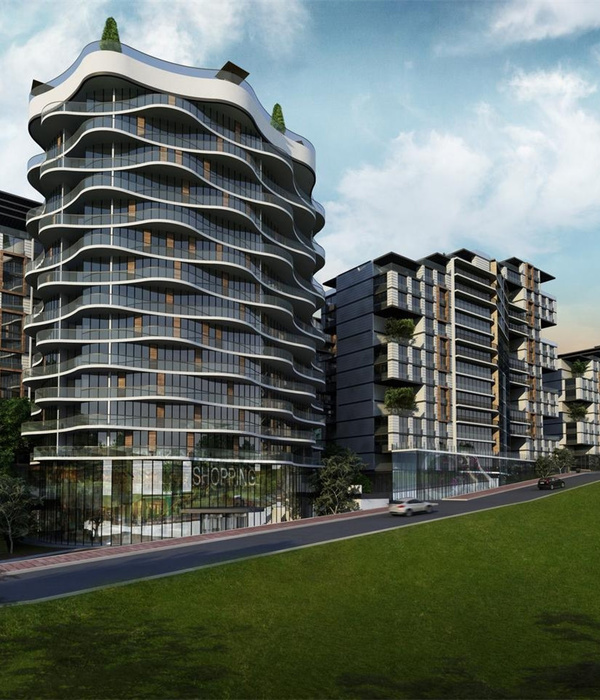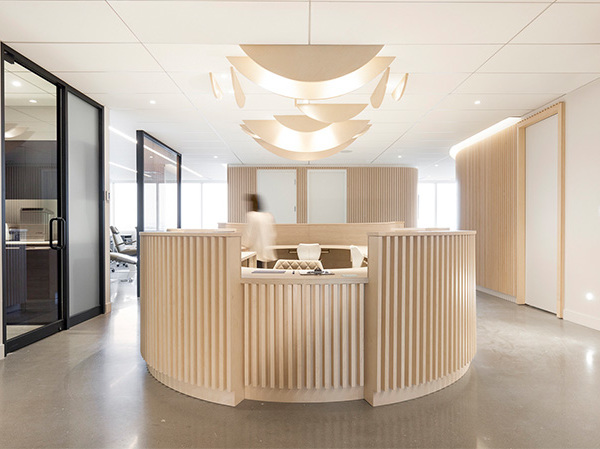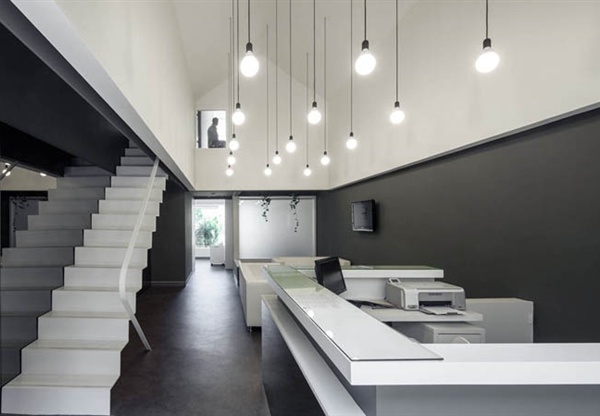Architects:Sitio Arquitectura
Area :6135 ft²
Year :2020
Photographs :Josefina Viaña
Manufacturers : Chaos Group, Vectorworks, Ceramica Marcos Paz, FV, Loma Negra, Maderplak, Marmoleria Cozzi & Cozzi, Ternium, Trimble Navigation, ferrumChaos Group
Lead Architects :Augusto Montes de Oca, Carlos Zelarayan
Structural Calculation : VAS ingenieria
City : San Miguel de Tucumán
Country : Argentina
Presented with the challenge of designing a group of 3 houses in the Yungas in Tucumán, a common logic was sought as a response to the landscape and the particular conditions of each house. 3 pieces - all white, stripped-down, regular, grounded - are percolated to let the landscape in generating new relationships. The white walls act as a canvas against the green landscape in which the trees cast their shadows.
The existence of trees on the building ground invites architecture to incorporate them into the interior of the houses inside patios that allow direct light and control privacy. Architecture is shaped as an element of the landscape and the unique conditions in which it is inserted, aiming to generate a subtle and respectful dialogue. The commission demanded a construction system that considers the strengths and weaknesses of the local workforce as well as the local technology and traditional building techniques.
In all cases, the response was found through constructive simplicity that creates regular volumetrics. The elements that make up the materiality of the constructive group are seamless concrete floors, industrial wooden panel ceilings to resolve covers, white plastered brick walls, and fenestrations hidden in sunken frames. Planning these common logicalities across the 3 projects allowed us to achieve a cohesive group while maintaining the distinctive features of each house, both in their functional programs and the spatial situations they propose.
HOUSE 1 is located in a rectangular plot with a notable slope lengthwise. The main architectural gesture was placing the covering element imitating the natural slope to minimize the visual impact on the landscape. Under the cover, the floor moves in steps that generate different spatial situations, links, and connections to the surrounding landscape.
HOUSE 2 is Placed in an unconventional triangular plot. A regular volume, placed lengthwise on the larger side of the plot, divides it creating a controlled overflowing area in the back. On each side of the plot, the volume closes following the horizontal limits as a way to direct the view and control privacy.
▼项目更多图片
{{item.text_origin}}

