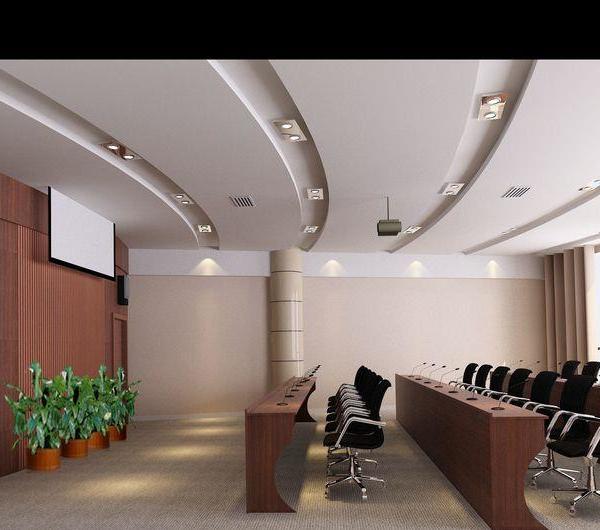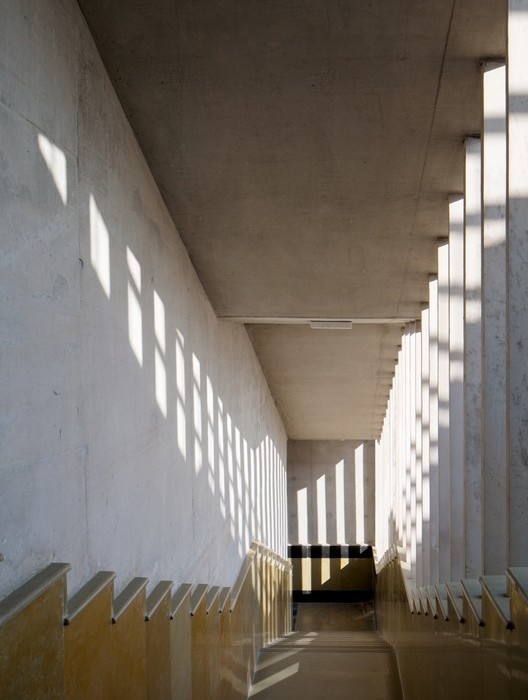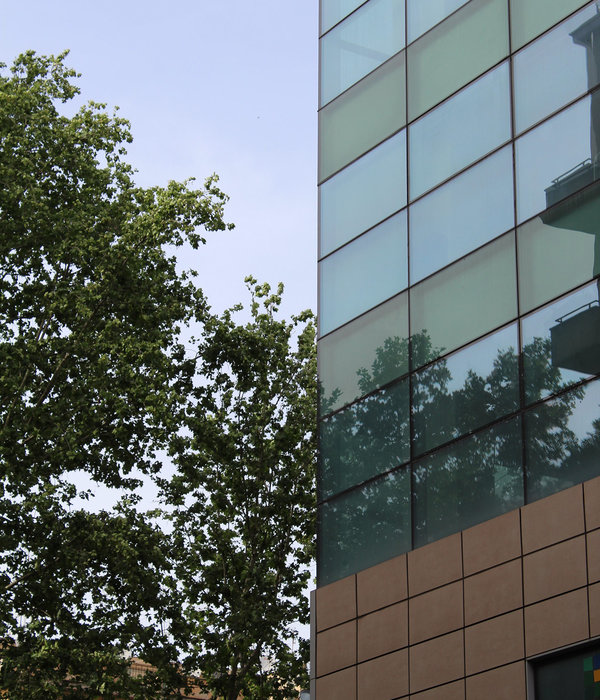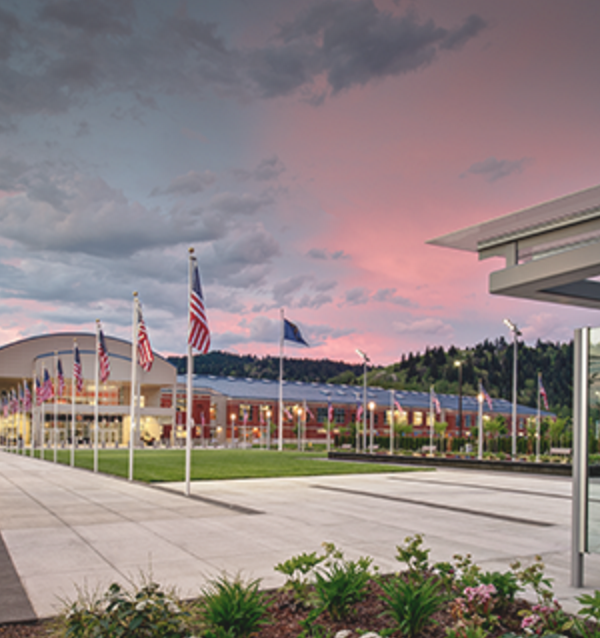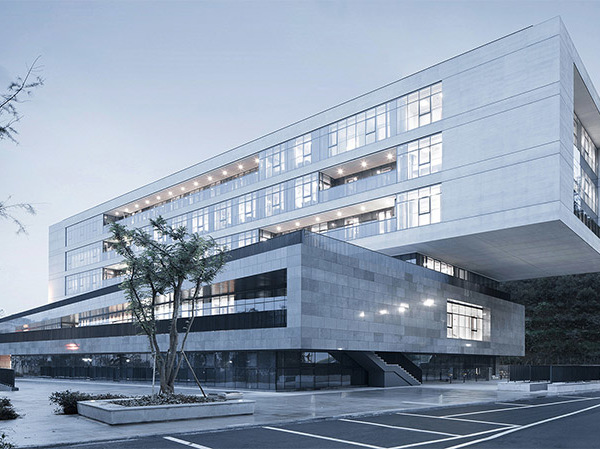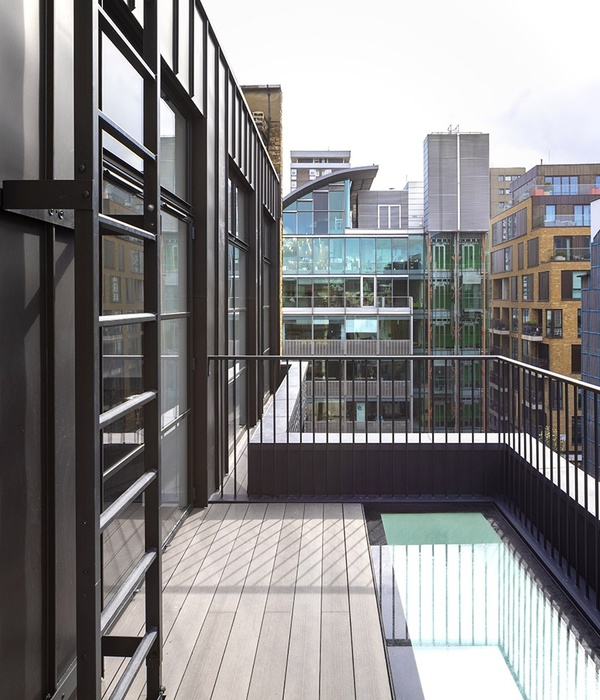turkey FERIKENT uptown
设计方:GOOA | Global Office Of Architecture
位置:土耳其 伊斯坦布尔
分类:居住建筑
内容:
设计方案
建筑设计负责人:Emre Arslan
项目规模:160 000平方米
图片:9张
这是由GOOA | Global Office Of Architecture设计的FERIKENT 住宅区,位于土耳其,建筑面积为160000平方米,目前仍在施工中。该项目由多个团队合作而成,包括客户、政府、顾问、室内设计和项目发展商。设计师旨在设计一个宜居而现代的场所,兼具审美性与功能性。可持续品质、文脉精神和设计深度同样是设计师考虑的重点。建筑师会基于对项目的理解、客户的需求、以及对每个项目的历史、文化、社会、气候和城市背景的解读,为客户提供最独特的指导与设计。
译者: 艾比
Architectural Design from GOOA | Global Office Of Architecture. Residental and mixed used in Turkey, Istanbul. 160.000 sq.m. building area. And it is under construction.GOOA | Global Office Of Architecture – a company providing international services in fields of architecture, interior design and project development.We enjoy the work of coordination and interaction with varies interest groups, such as client, government, consultant, contractor, supplier and etc.We aim to design livable and modern places by combining aesthetic and functionality. Sustainable quality, depth of content and designer power are important to us.We offer the most individual assistance to our customers projects, based on the consideration of the program and the clients need, and the understanding of historic, cultural, social, climate and urban context of each project.
土耳其FERIKENT住宅区外部街道效果图
土耳其FERIKENT住宅区外部局部效果图
土耳其FERIKENT住宅区外部效果图
土耳其FERIKENT住宅区鸟瞰图
{{item.text_origin}}



