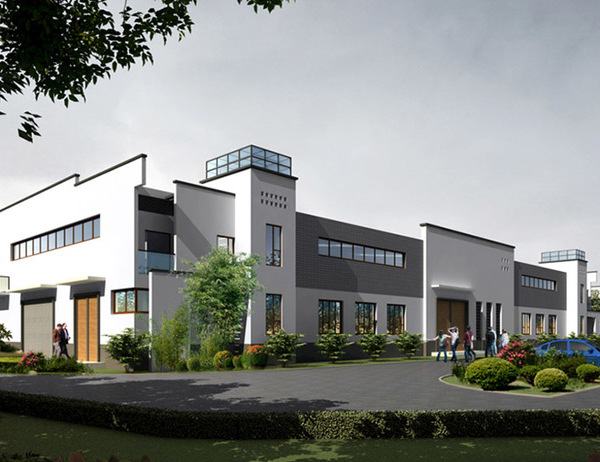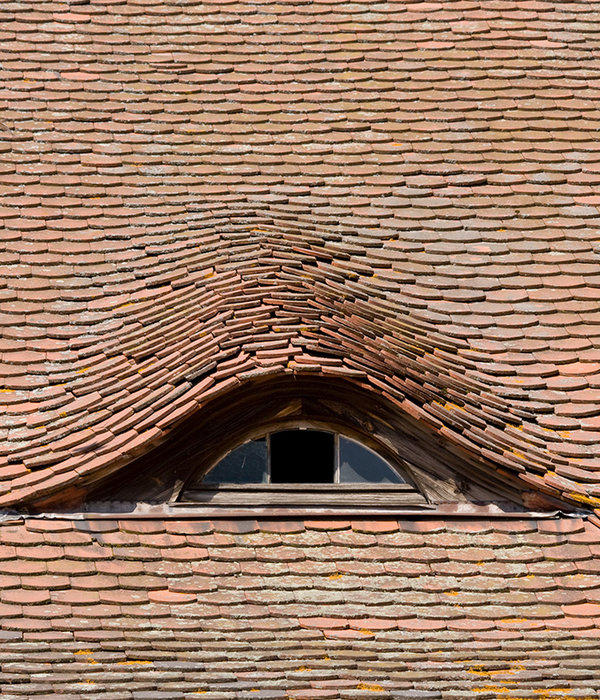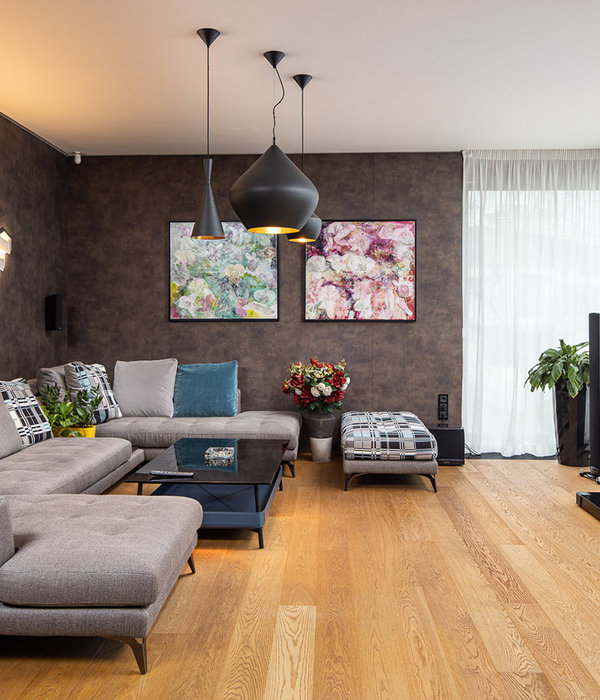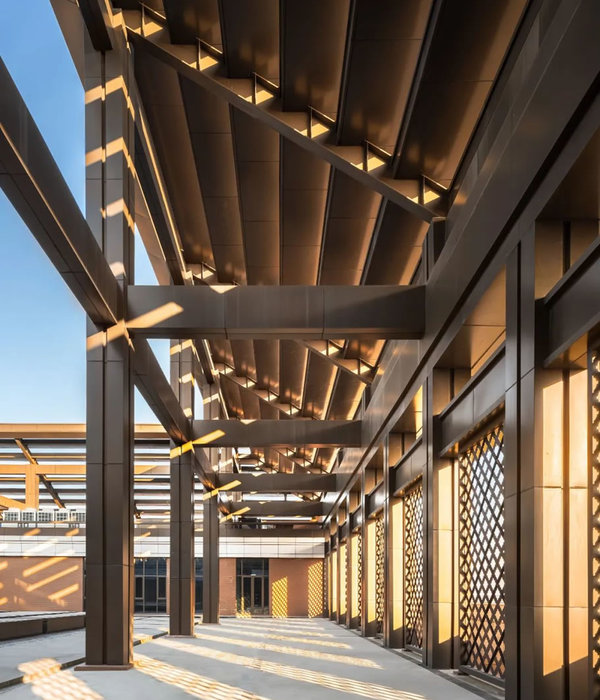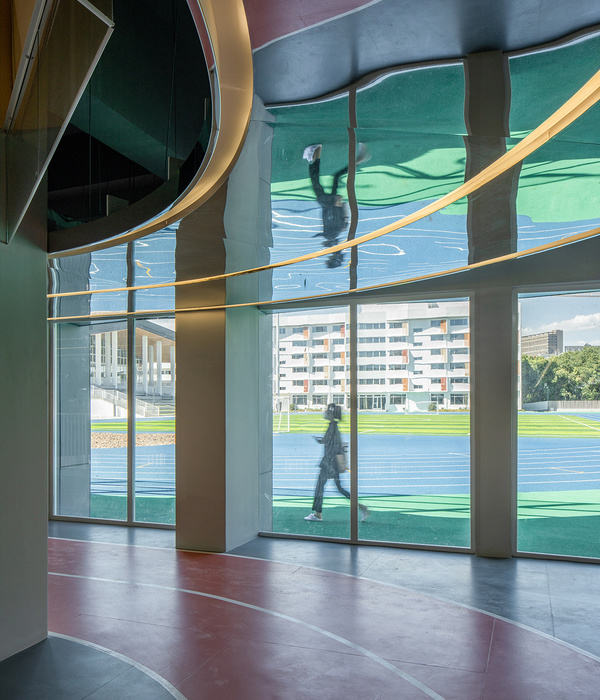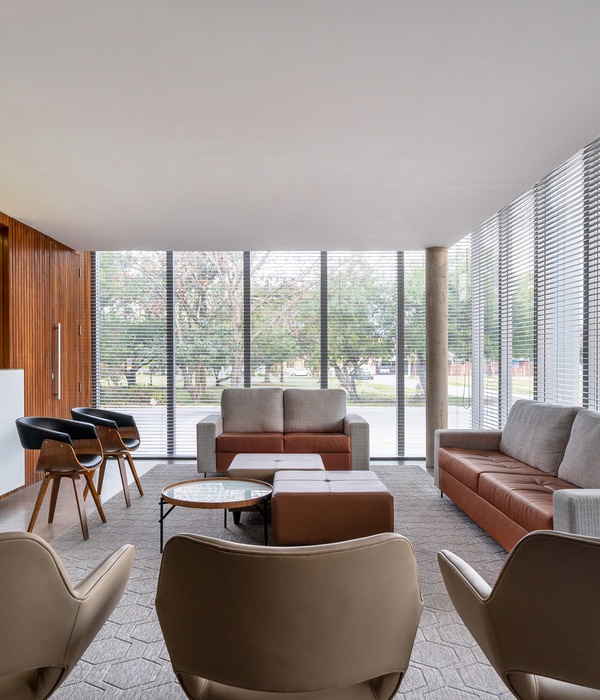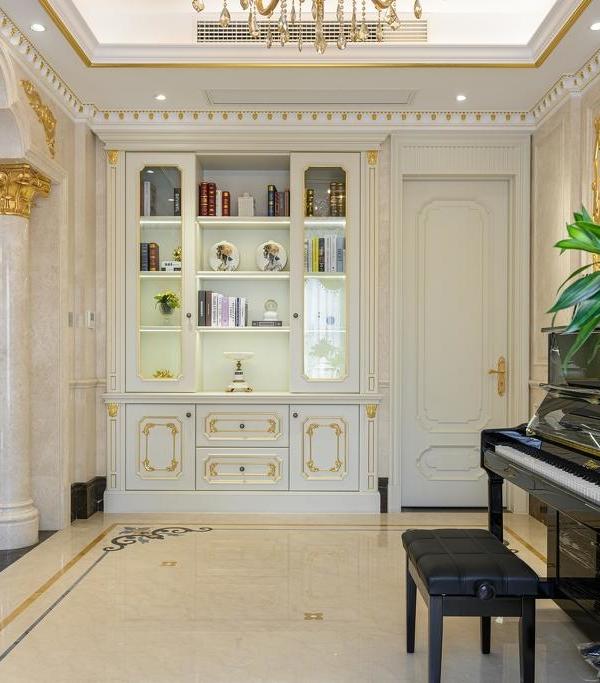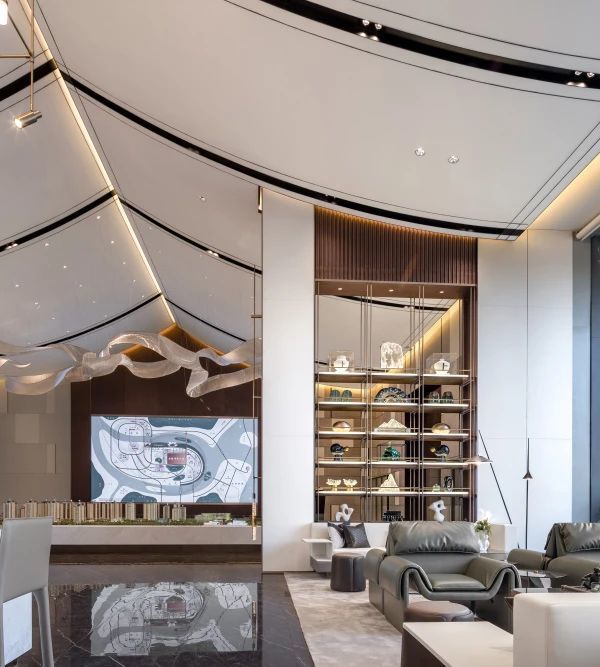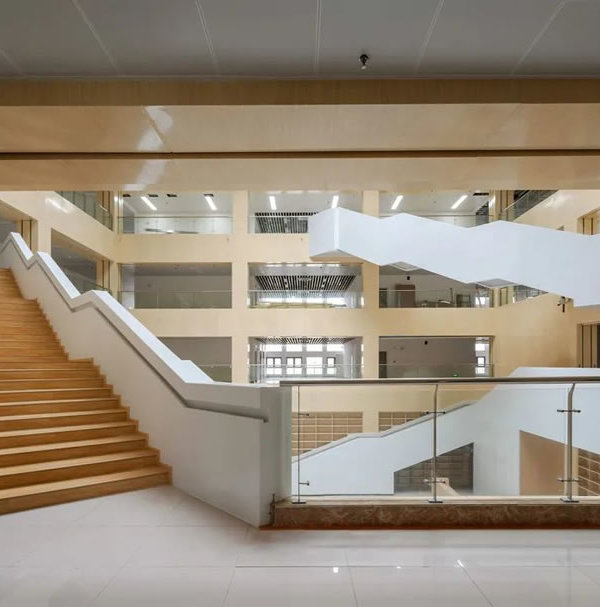- 项目名称:美国莱夫艺术工作室
- 设计方:TBD Architecture & Design Studio
- 位置:美国
- 分类:办公建筑
- 内容:实景照片
- 摄影师:Matthew Williams
- 图片:14张
America Leif art studio
设计方:TBD Architecture & Design Studio
位置:美国
分类:办公建筑
内容:实景照片
图片:14张
摄影师:Matthew Williams
莱夫艺术工作室是为一对夫妻设计建造的,工作室坐落在这对夫妻原来住宅的场址上。工作室依偎在场址边缘上的一排林木线中。项目由两个交叉的建筑体量构成:其中一个建筑体量是带有一堵半透明的聚碳酸幕墙的钢架,另一个建筑体量是带有雪松木侧边和穿孔窗户的木框架。第一栋建筑体量包含了属于丈夫的一个拼贴画工作室,第二栋建筑体量中包含了属于妻子的一个陶瓷工作室。
项目的场址坐落在一个成熟的住宅区中,所以附属建筑结构不得不坐落在一从成熟的树木当中。为了不破坏任何的原生树木,建筑体量的形状不得不与树木之间的间隙相符合。除此之外,建筑体量基部的设计减少了对原生树木根系的干扰。钢筋混凝土楼盖位于一个钢架上,而这个钢架则被搁在了14个混凝土墩上。钢架的设计必须得满足一个条件,即当为混凝土墩挖坑的时候可能会遇到大的根系,这个时候混凝土墩的位置应该比原来设计好的位置远3英尺,从而保留根系的原封不动。
译者:蝈蝈
The Leff Art Studio was built for a couple on the same property of their existing residence. The studio is nestled into a tree line at the edge of the property. The building is made up of two intersecting volumes; one is a steel frame with a translucent poly carbonate curtain wall and one is a wood frame with cedar siding and punched windows. The first volume houses a collage studio for Him and the second houses a ceramic studio for Her.
The site, a developed residential lot, called for the accessory structure to be located within a cluster of mature trees. In pursuit of not damaging any existing trees, the building shape was bent to fit between the trees. Furthermore, the foundation was designed to reduce disturbance to existing root systems. The slab floor was designed to be elevated on a steel frame which rests on 14 concrete piers. The steel frame was designed such that when the piers were hand dug, should a large root be encountered, the pier could be relocated up to 3 feet away from their designed location and the root left intact. All trenching for utilities was also hand dug, large roots were left in place and any required conduits were threaded underneath. All nearby trees have survived.
美国莱夫艺术工作室外部实景图
美国莱夫艺术工作室内部实景图
美国莱夫艺术工作室平面图
美国莱夫艺术工作室立面图
{{item.text_origin}}

