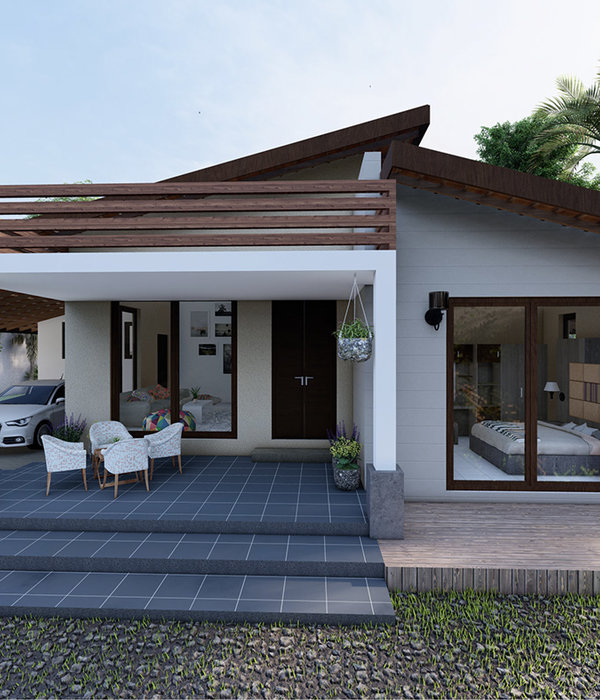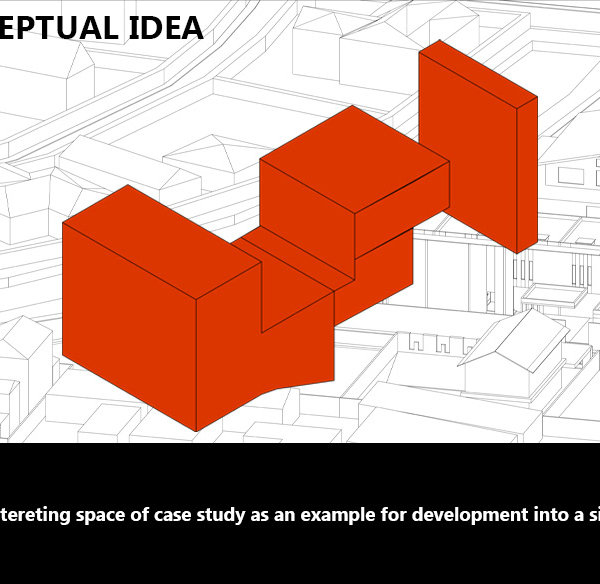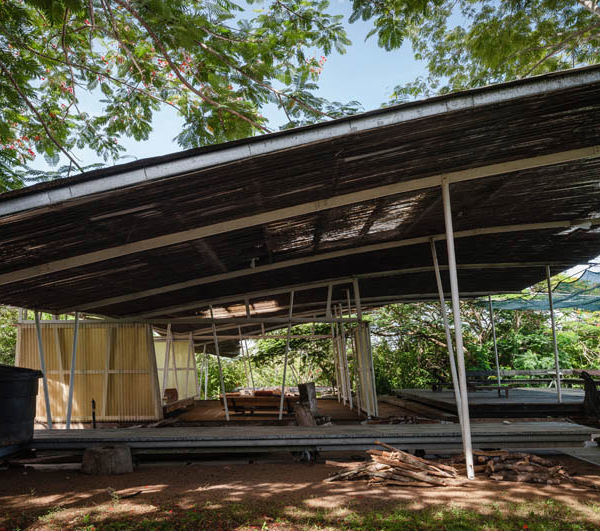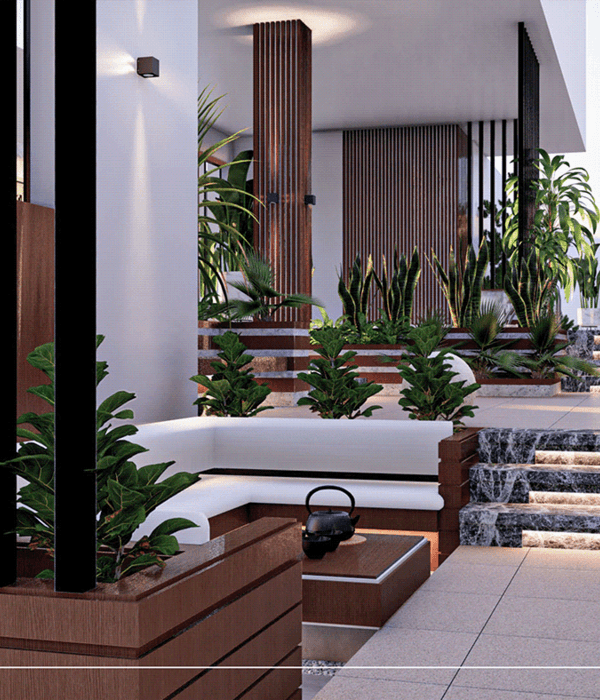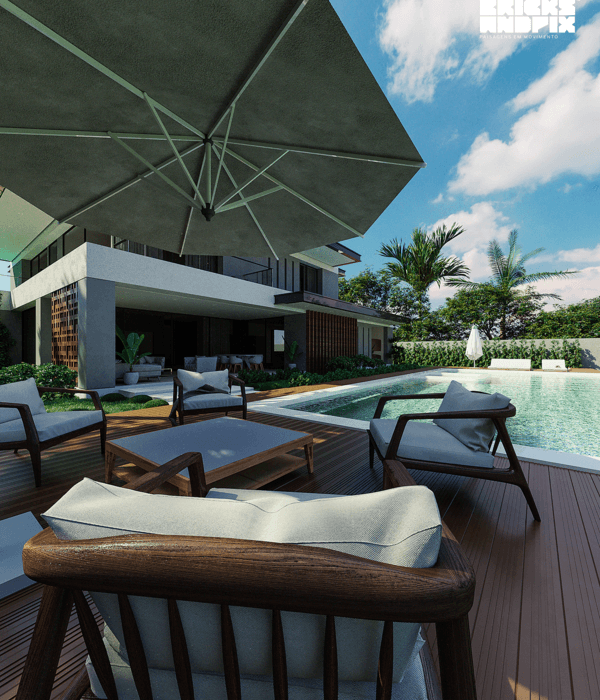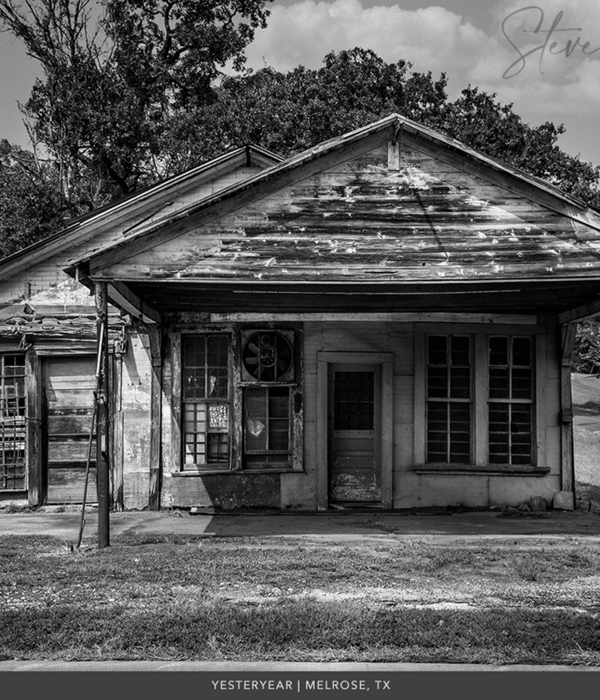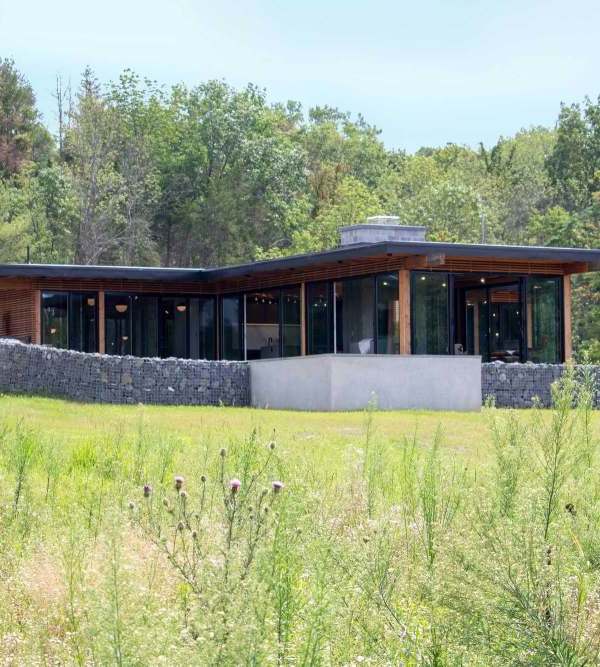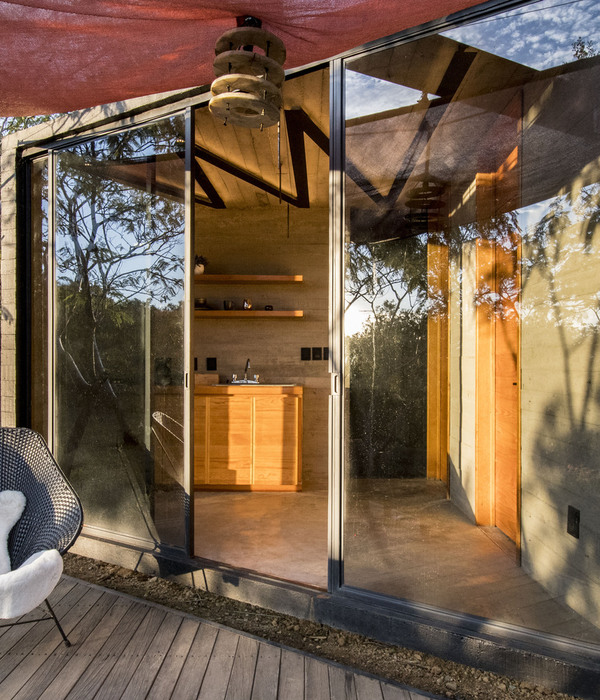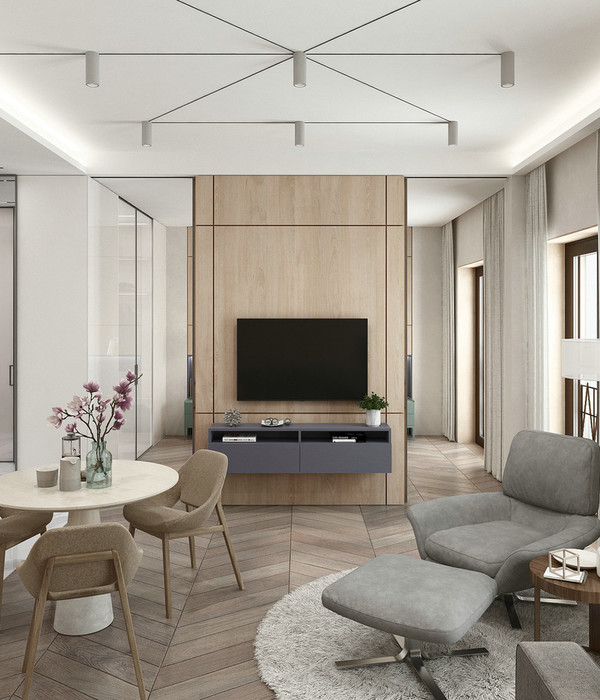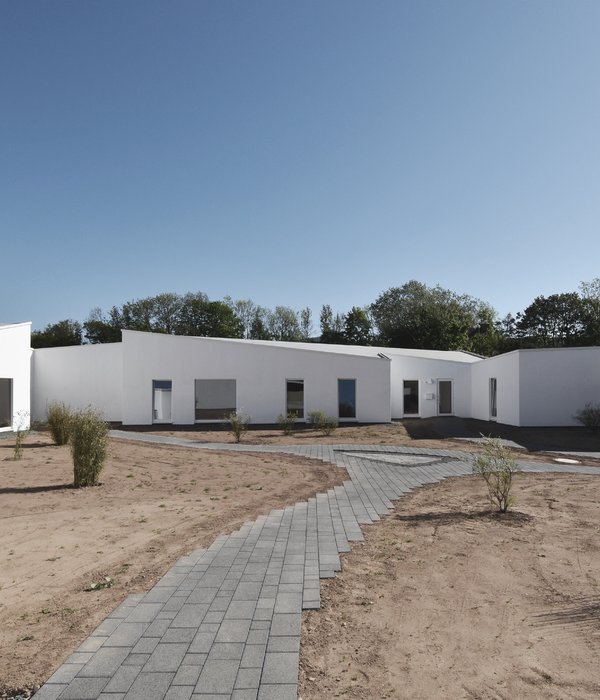Architects:RMK! Arquitetura
Area :234 m²
Year :2019
Photographs :Roberta Gewehr
Lead Architect :Otavio Zanotta Riemke
Coauthor : Fabricio Flessa
Interior Design : RMK! Arquitetura
City : Pelotas
Country : Brazil
An iconic and timeless building. Based on this demand, the new head office of the Varela clinic, located in a small lot on a corner, consists of two floors arranged in a linear pattern and has the needs program explained in formal units of different materialities.
On the corner, the reception is presented as a transparent volume suspended from the ground, integrating in a friendly way with the dense urban context of the immediate surroundings. Access is provided by two routes and occurs both fluidly, through a ramp located in the route of greater flow, and by stairs.
Internally, a wooden cube organizes the space and shelters the eye clinic, the main protagonist of the project. The office opens onto a garden delimited by exposed concrete gables and vertical wooden louvers placed over the building's alignment. The garden, in addition to a landscape function, allows the integration of the office with the outside, providing privacy and acoustic protection to the space. The luminous control, necessary for the exercise of the professional activity, is provided by automated curtains.
Presenting itself as a subtraction of the wooden cube, the staircase leads to the psychopedagogy office, located on the upper floor. The formal unit characterized by the wrapping made up of metallic coating is projected in a cantilever over the ground floor, and through subtractions in the prismatic volume, it allows the framing of the best views for the surroundings.
Under the face of the lot that borders the neighboring lot, the circulations and service areas, lit by skylights, organize the flows and provide support for carrying out activities.
▼项目更多图片
{{item.text_origin}}

