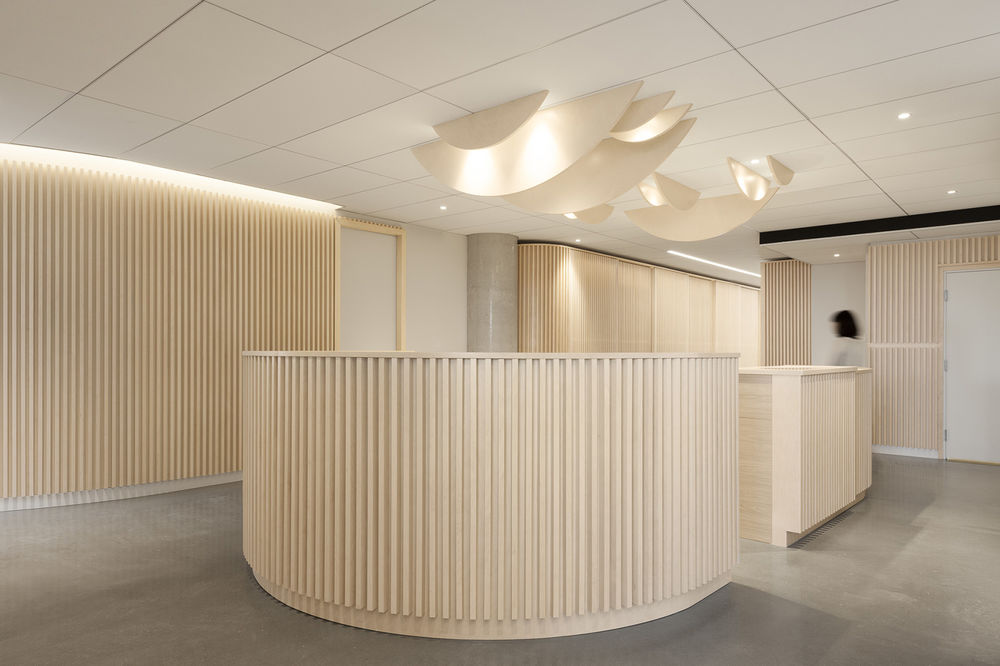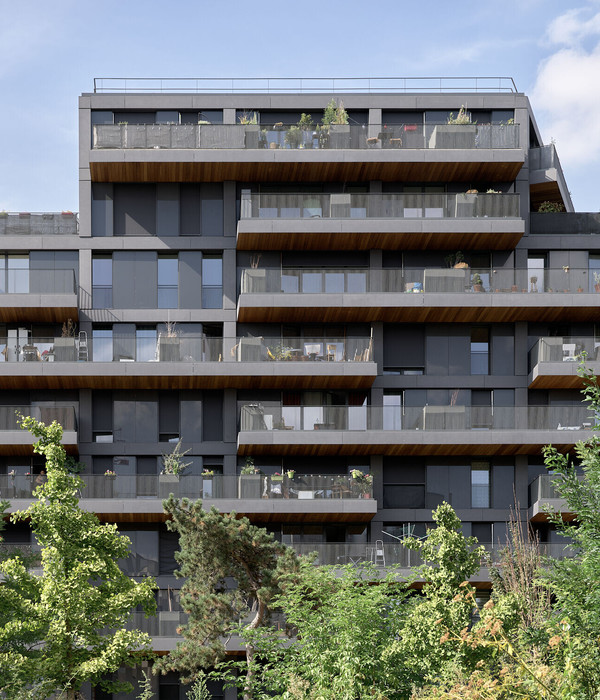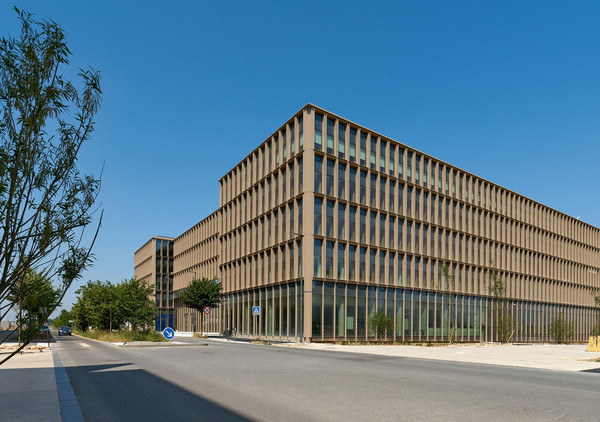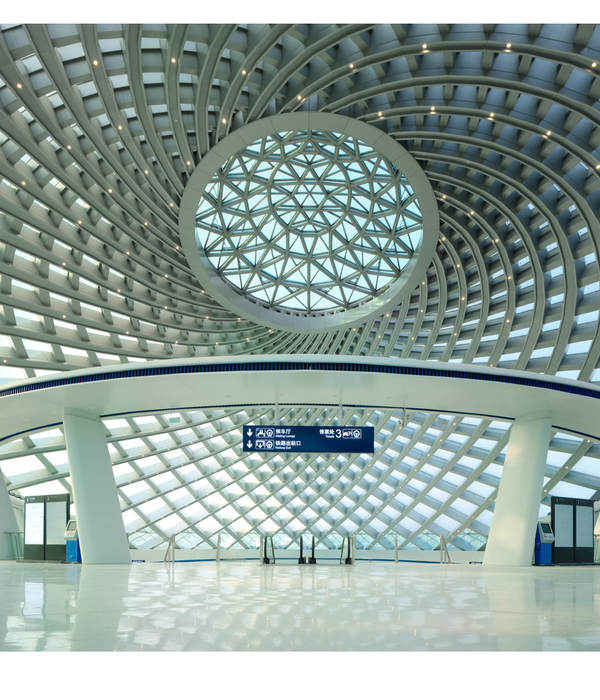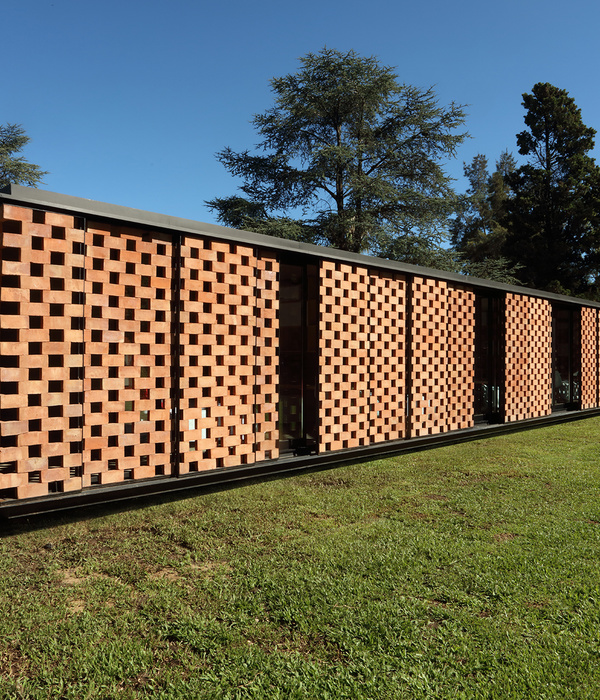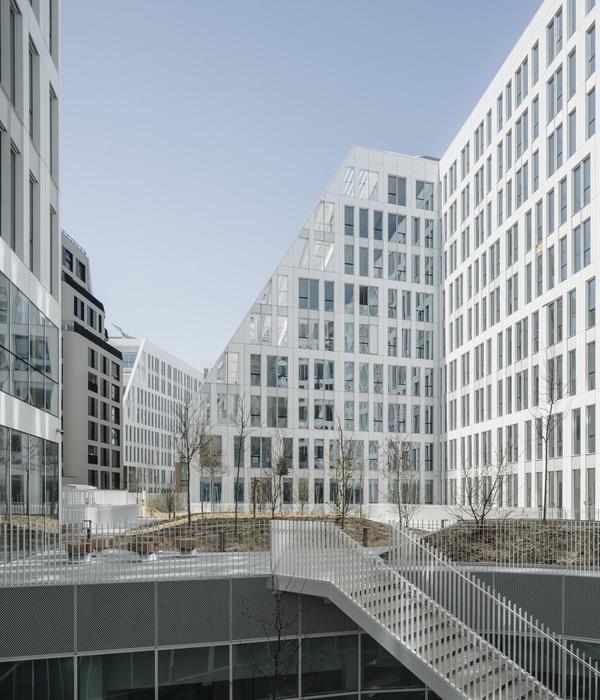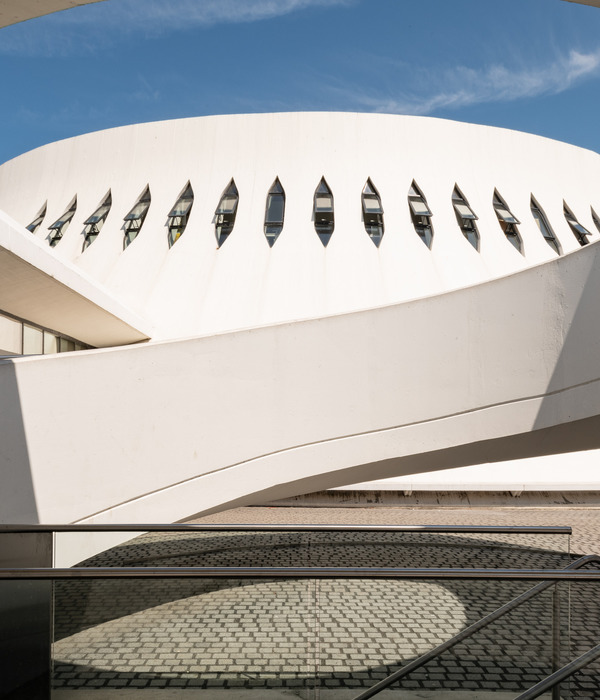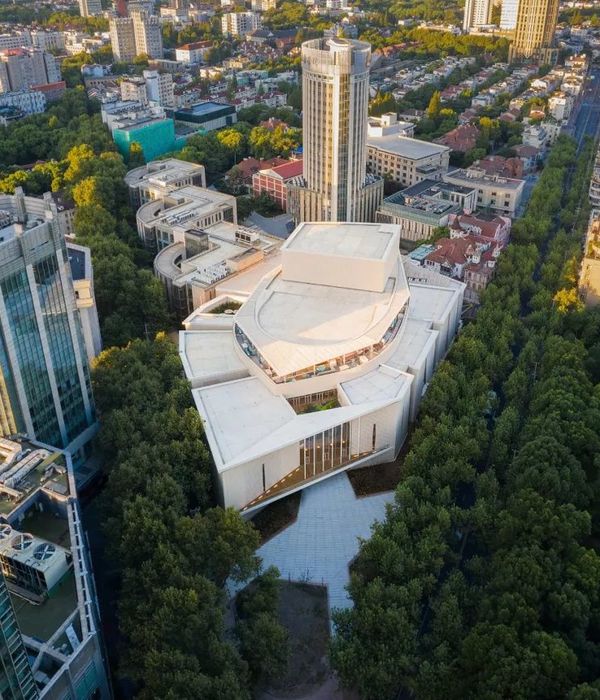Go Orthodontistes牙科诊所,加拿大 / Natasha Thorpe Design
Go Orthodontistes牙科诊所位于加拿大布罗萨德的一栋商业综合体中,一条长长的入口门廊将这一精致的空间与外部的商业空间相连接。为了实现空间的统一性,设计师将室内空间与工业设计元素作为一个整体来考虑。木板条作为整体空间的主导元素,构成不同的弧形墙面和屏障,带来清晰而开放的室内布局。
Located within a commercial complex, Go Orthodontistes clinic is accessible by a long hallway, which serves as a passageway between the exterior commercial complex and the carefully crafted universe that lies within. In order to create a cohesive space of total design, it was necessary to conceive the interior space simultaneously with the elements of industrial design. The wood slats inform all interventions and the open layout, with its curved surfaces and reveals, mitigates confusion, favouring openness.
▼空间概览,overview
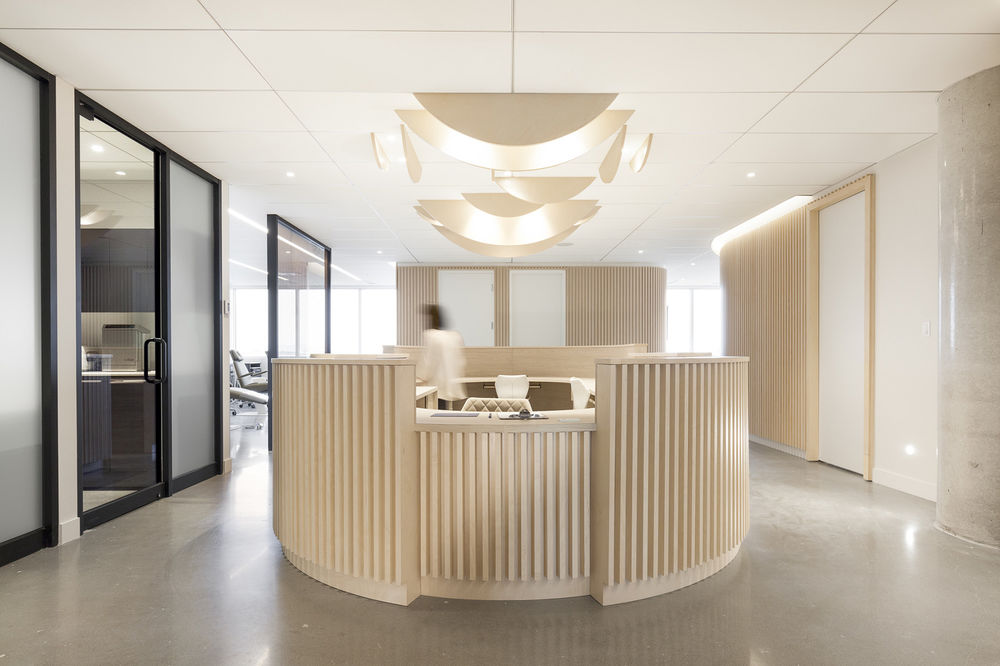
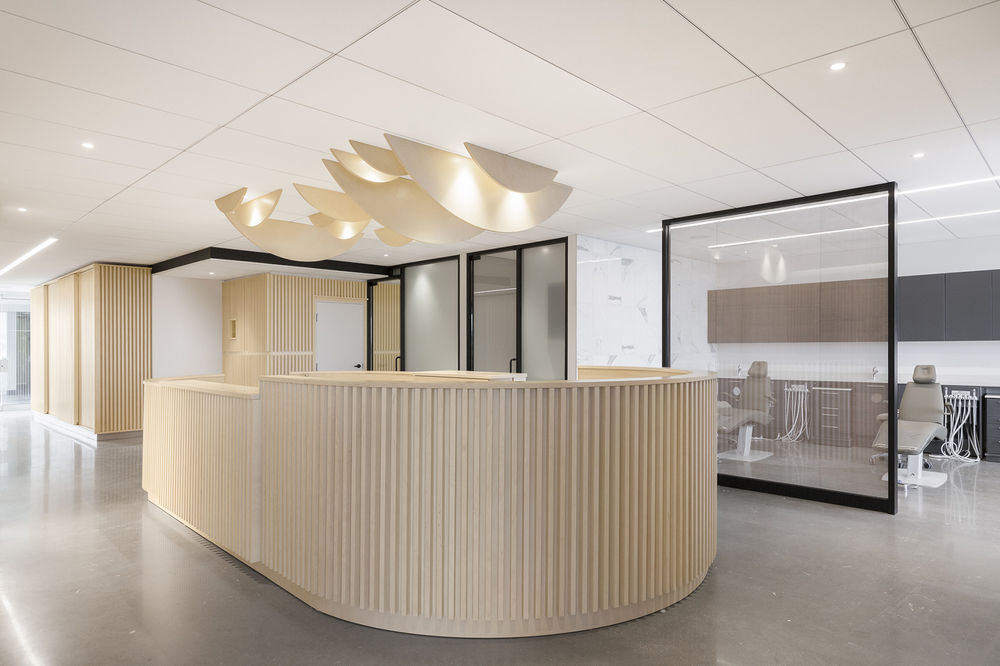
开放式的平面自然地起到了引导访客的作用,使其能够轻松地对环境形成认知。设计师利用材料透明度的差异,以最有利的布局策略对公共空间和私人空间进行了划分。长长的入口门廊为1943平方英尺的诊所提供了必要的储物空间。门廊的一侧是用于存放牙齿矫正器材的抽屉柜,另一侧则用作衣橱。
The open plan of the space naturally guides visitors, affording them visibility of the environment, putting them at ease. The spatial configuration addresses notions of public or private spaces by the degree of material opacity and visibility depending on the vantage point. The long entrance corridor provides an opportunity to create essential storage space needed for a 1,943-square-foot office. One side of the hallway provides drawer storage for orthodontic appliances and the other, closet space.
▼长长的入口门廊为诊所提供了必要的储物空间,the long entrance corridor provides an opportunity to create essential storage space needed for the clinic
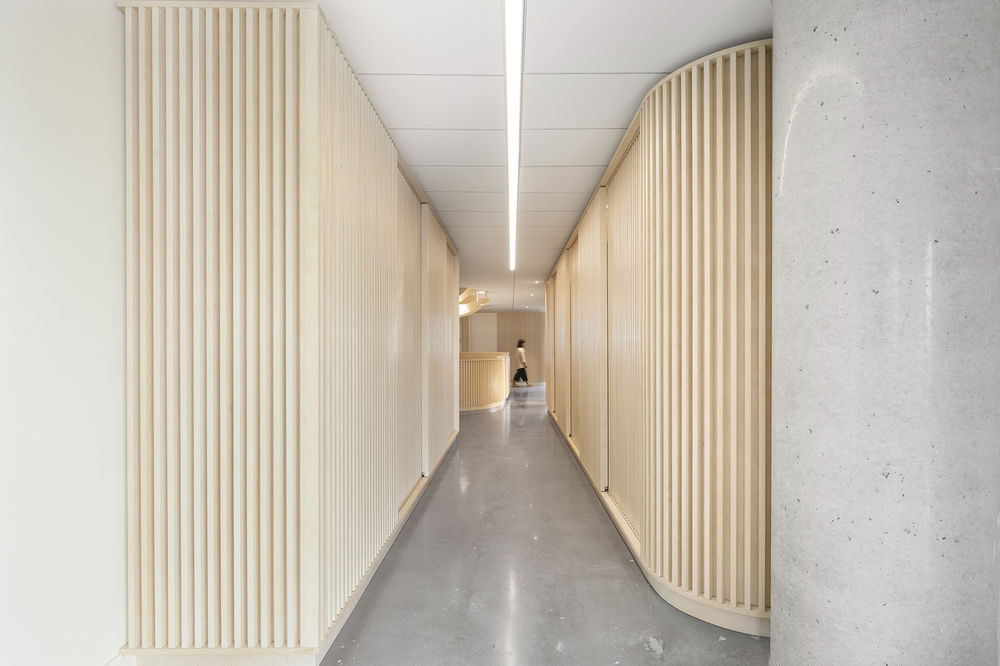
▼门廊的一侧是用于存放牙齿矫正器材的抽屉柜,one side of the hallway provides drawer storage for orthodontic appliances
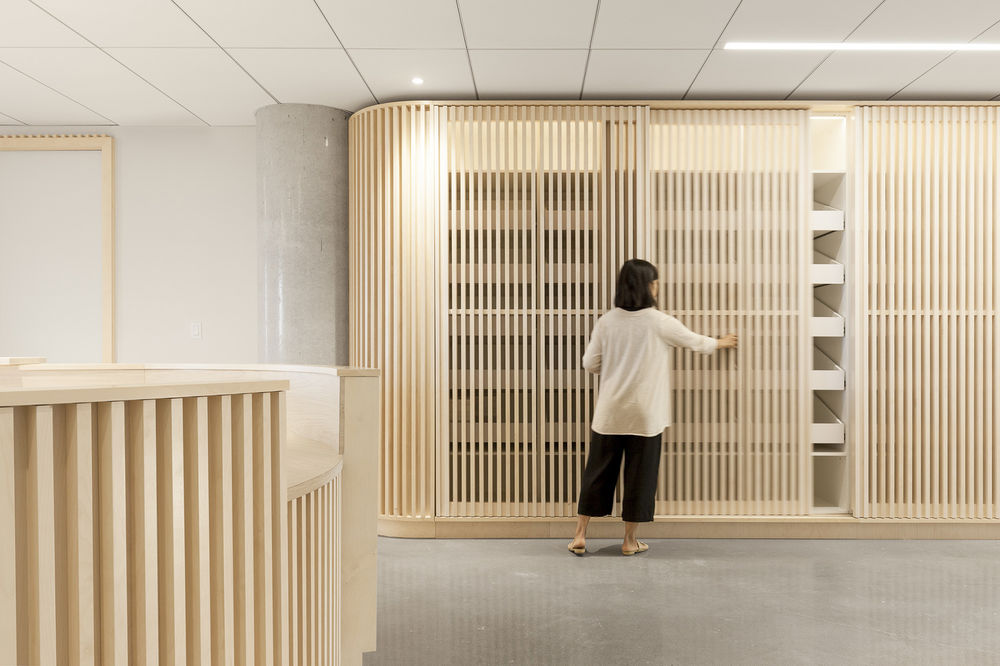
▼细部,detail
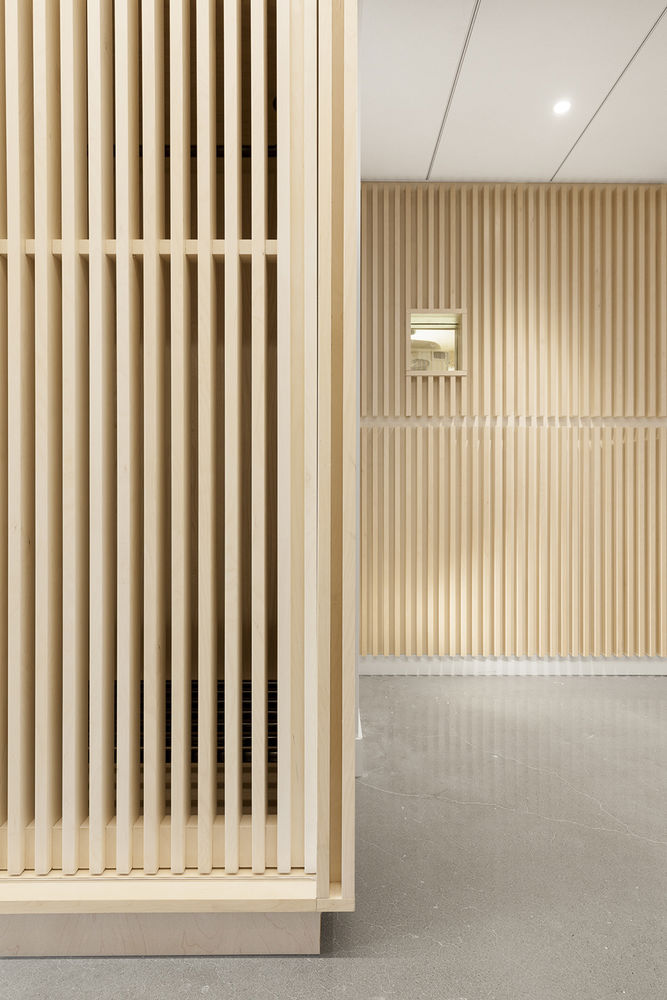
室内的墙面具有不同的透明度:从等候区域可以看到接待台后方的诊区;透过由铜网和玻璃构成的窗板可以隐约看见治疗室中的座椅;咨询室等私人区域则完全以实墙围合。实验室和器材消毒中心的部分玻璃隔墙覆盖以半透明的白色薄膜,为医务人员提供了半私密的工作环境。室内选用的材料具有持久耐用、触感柔和以及易于维护的特征。根据空间规划而设计的内置家具使空间中的所有元素形成了紧密的连接。固定在天花板上的灯具以一种抽象的形式呼应了医生家族的姓氏“Go”。
Surfaces of walls and partitions were treated in varying degrees of opacity. From the waiting area, the clinic is visible just beyond the reception desk. Dental chairs in the treatment area are hinted at behind a bronze mesh and glass panel. Private areas, such as the consultation room, are fully opaque. In some areas, the laboratory and instrument sterilization centre were treated with transparent glass with a translucent white film applied in zones for clinicians to work in semi-privacy. Noble materials were chosen for their durability, warmth to the touch, and ease of maintenance. All built-in furniture was designed for the project in conjunction with the spatial planning, creating a strong link between all elements. Items such as the light fixture, which abstractly spells “Go,” the family name of the doctors, create highly visual experiences.
▼设计师利用材料透明度的差异,以最有利的布局策略对公共空间和私人空间进行了划分,the spatial configuration addresses notions of public or private spaces by the degree of material opacity and visibility depending on the vantage point

▼半透明的隔墙提供了半私密的工作环境,the translucent material was applied in zones for clinicians to work in semi-privacy
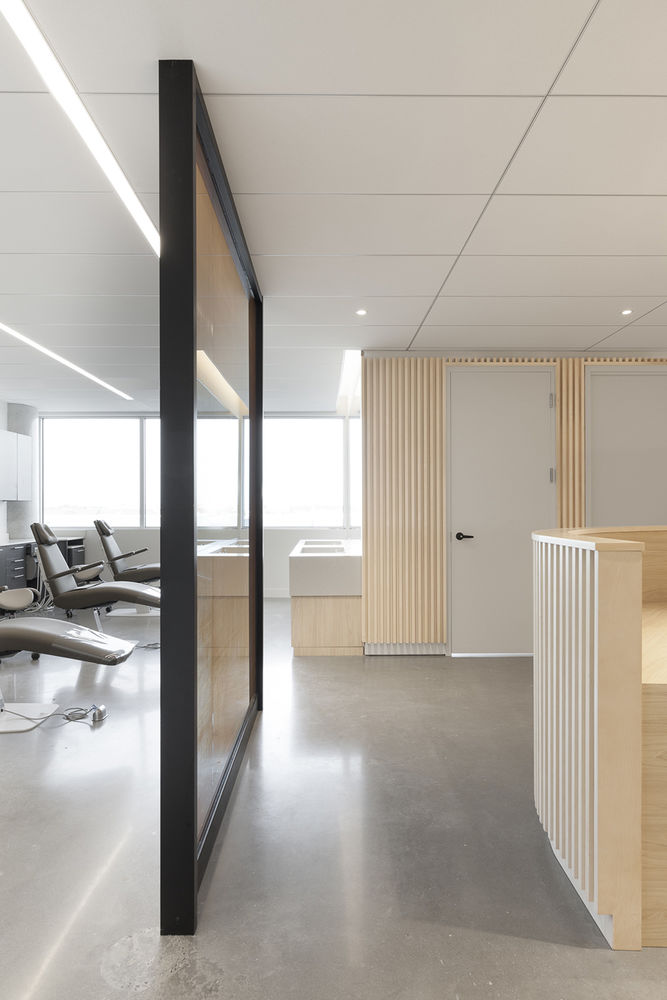
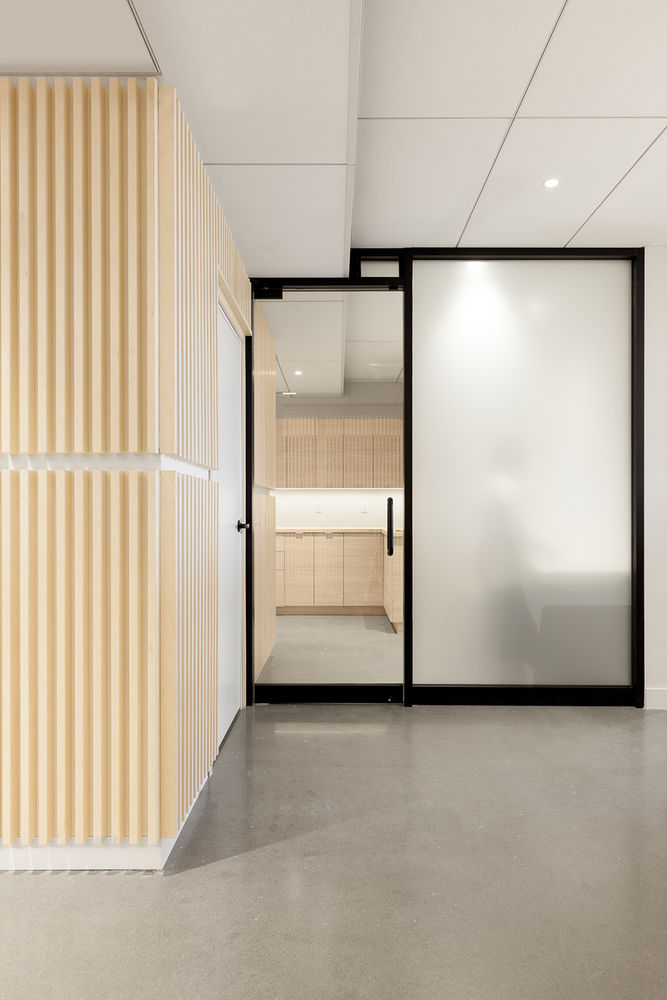
▼由铜网和玻璃构成的窗板搭配浅白色的大理石墙面,a bronze mesh and glass panel contrasts to the marble finish
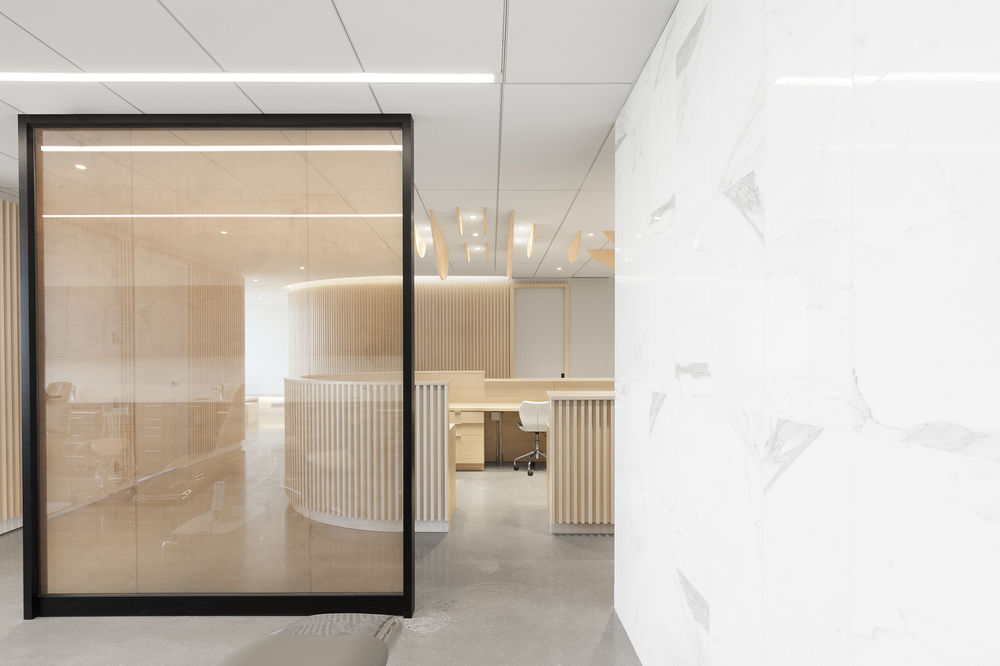
色彩的连贯性对于空间的优美过渡有着至关重要的作用。清洁、纯净与舒适是该项目最重要的三个因素。室内空间的色彩搭配与自然光形成和谐的关系,更突显出材料的精致与高贵。设计师对原有的混凝土地面和立柱仅进行了抛光处理,使其与建筑结构形成直观的连接。重复而连续的线性元素以及浅白色的大理石墙面为空间增添了变化感和戏剧感。内置家具包含了等候室的长椅、私人办公室、实验室和会议室中的橱柜、接待台和灯具装置,以及门廊处的衣橱和储物柜。医疗空间的设计应当特别注重用户的情绪和体验。X光室通常会给患者带来紧张和害怕的感觉,在该项目中,狭窄的X光室的内部墙面均覆盖以古杉木饰面,避免了患者发生幽闭恐惧的可能。在这样的环境当中,X光设备看上去不再像以前那样冰冷可怕。
In designing a space focused on aesthetic transformation, colour connotations were critical. Cleanliness, purity, and comfort were paramount. The palette favours light natural tones that showcase noble materials at their best and put visitors at ease. The original concrete of the floor and columns was polished and left intact, preserving a link to the building structure. Variation and moments of drama are created through linear repetitions on walls and through finishes such as the Calacatta Oro marble. The following items constitute the built-in furniture: waiting room benches, cabinetry in private office, laboratory and conference room, reception desk and light installation, hallway closet and storage. In the context of a clinic, sensitivity to visitor experience is essential, as feelings of anxiety are often present. The area most associated with fearful experiences in dental offices is often the X-ray chamber. All interior surfaces of this small space were done in BC Fir in order to give a cohesive feeling in an environment that might have otherwise felt claustrophobic. When placed inside the all BC Fir environment, the X-ray machine becomes altered by its context. It seems less scary and machine like.
▼重复而连续的线性元素为空间增添了戏剧感,moments of drama are created through linear repetitions on walls
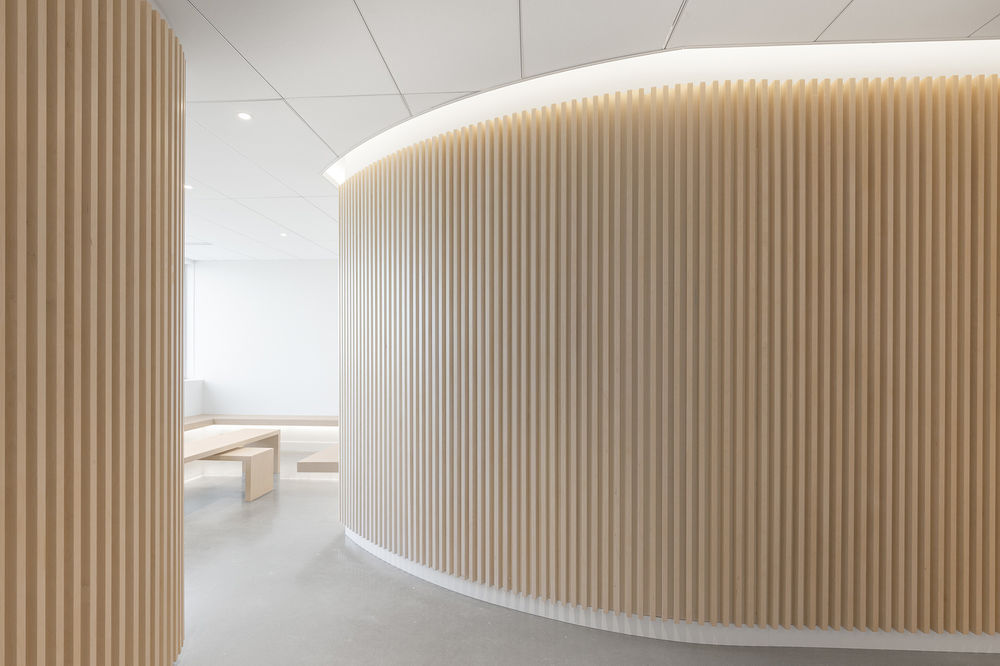
▼根据空间规划而设计的内置家具使空间中的所有元素形成了紧密的连接,all built-in furniture was designed for the project in conjunction with the spatial planning, creating a strong link between all elements
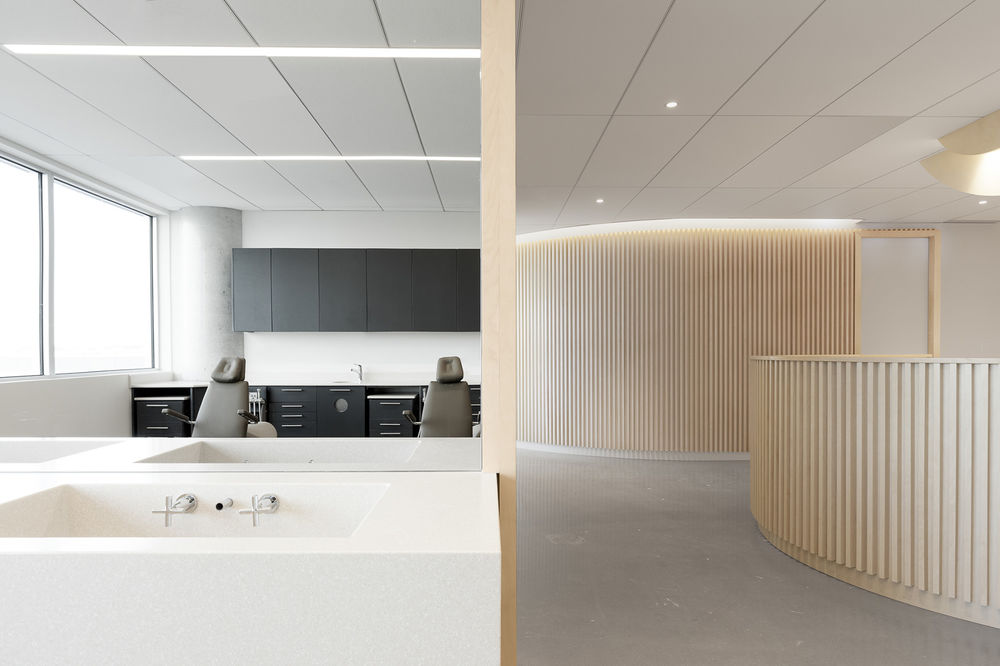
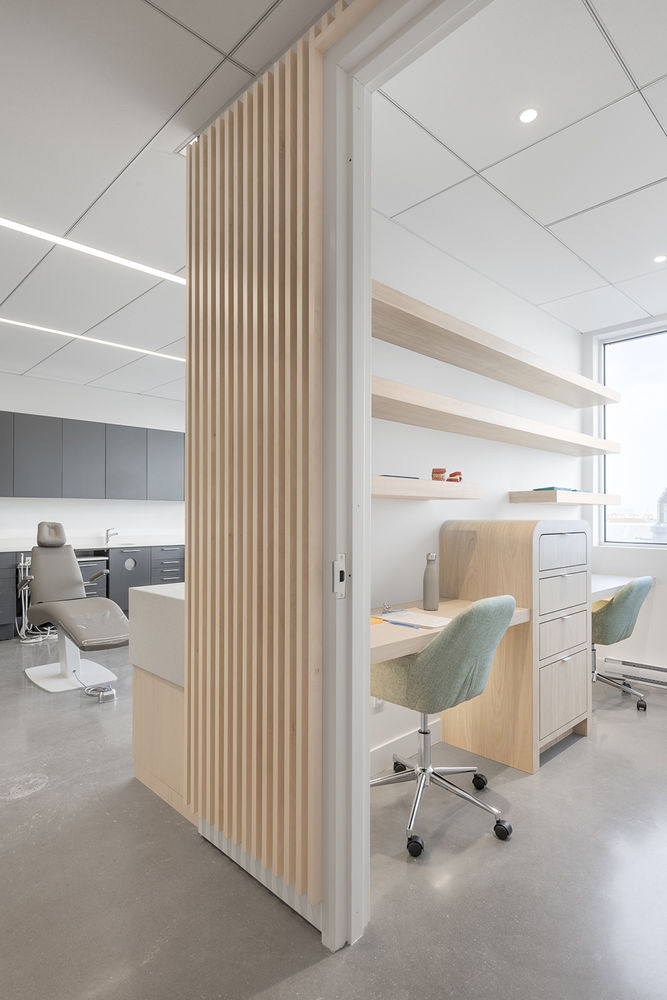
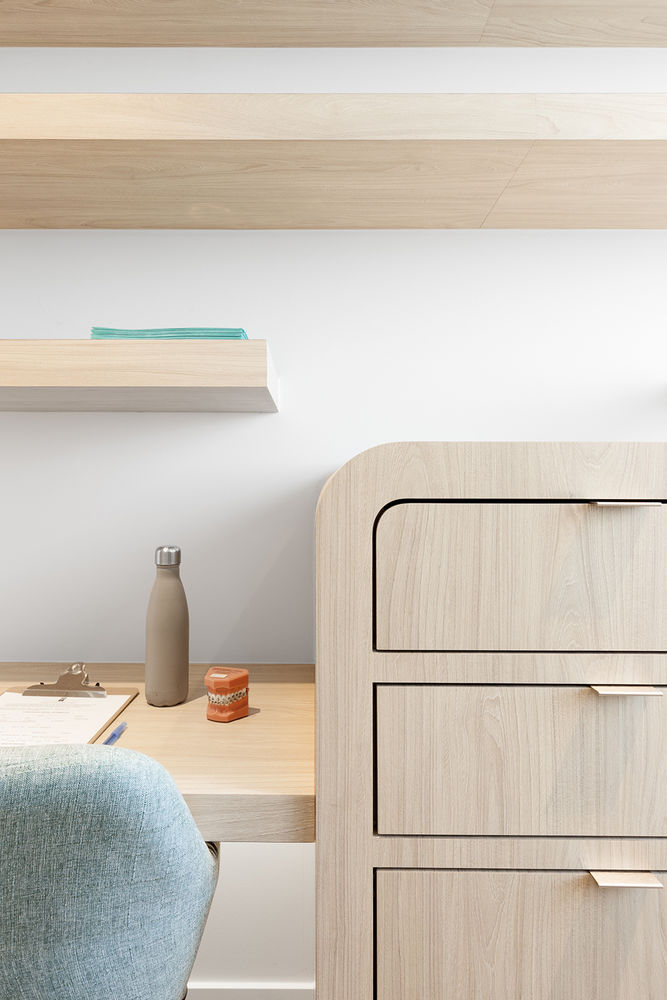
等候区沐浴在明亮的自然光下,固定于墙壁上的长椅使空间得到了最大程度的利用。等候区内的座位背对着入口,能够有效减少使用者焦虑的感受。位于中央的长桌可根据需要重叠或交错摆放。光滑的木质饰面能够充分地反射自然光,座位下方的LED灯使长椅的外观更具有立体感。长椅和桌面均采用了坚固且抗弯折的俄罗斯胶合木板,并饰以与诊所整体墙面相同的浅色。
The waiting room area of this clinic is bathed in natural light and wall-mounted benches with low backrests, maximize space in the small area. Furthermore, no seat is turned with its back to the entrance which reduces apprehension. Long overlapping low tables allow for customized configuration and can be tucked one under the other in order to create more space. The satin finish of the wood captures natural light and LED under-lighting calls attention to the benches’ geometry, creating dimension. The wood used for the benches and tables in this waiting area is Russian plywood stained to the lightened tone found on all wood surfaces in the clinic. This type of wood was used for its rigidity and resistance to warping.
▼等候区,waiting room
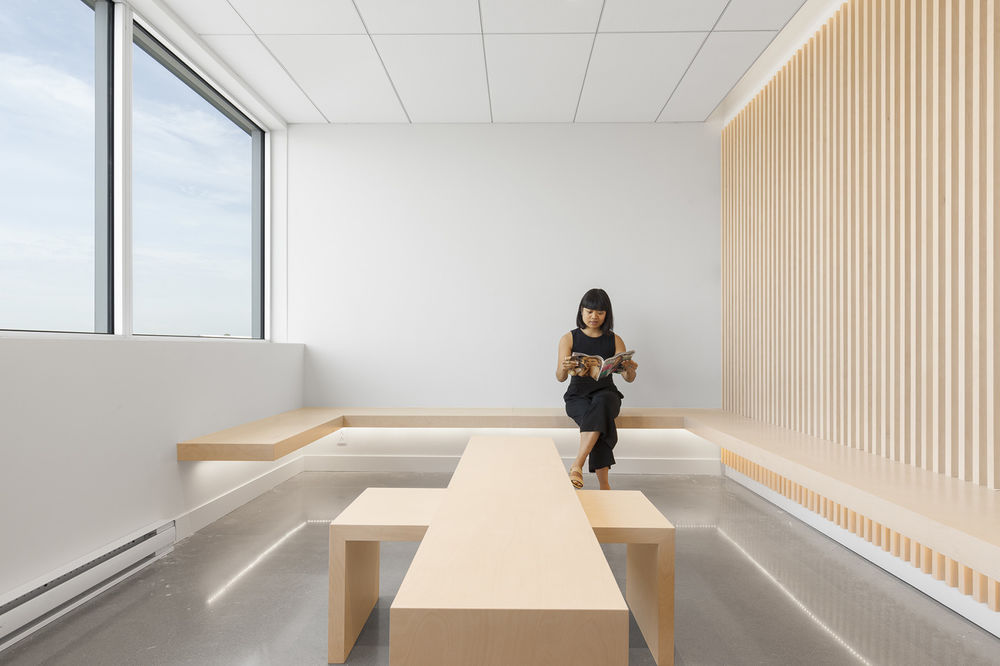
特别定制的水槽加强了空间的整洁感,选用了与诊所工作台面相同的可丽耐材料。接待台被设计为一个独立的空间,免于受到衣橱的约束。接待台面高低不一的边缘更凸显了设计对于功能和私密度划分的重视。
Customized sinks were required to create cohesion with the clean linearity of the space. The sinks share materiality with countertops throughout the space, Corian, which creates continuity throughout the entire office. The reception desk was treated as a space in itself, without the constraint of closures. The notion of separating functions and privacy were addressed with the varying heights of the desk’s low-walled perimeters.
▼接待台面高低不一的边缘更凸显了设计对于功能和私密度划分的重视, the notion of separating functions and privacy were addressed with the varying heights of the desk’s low-walled perimeters
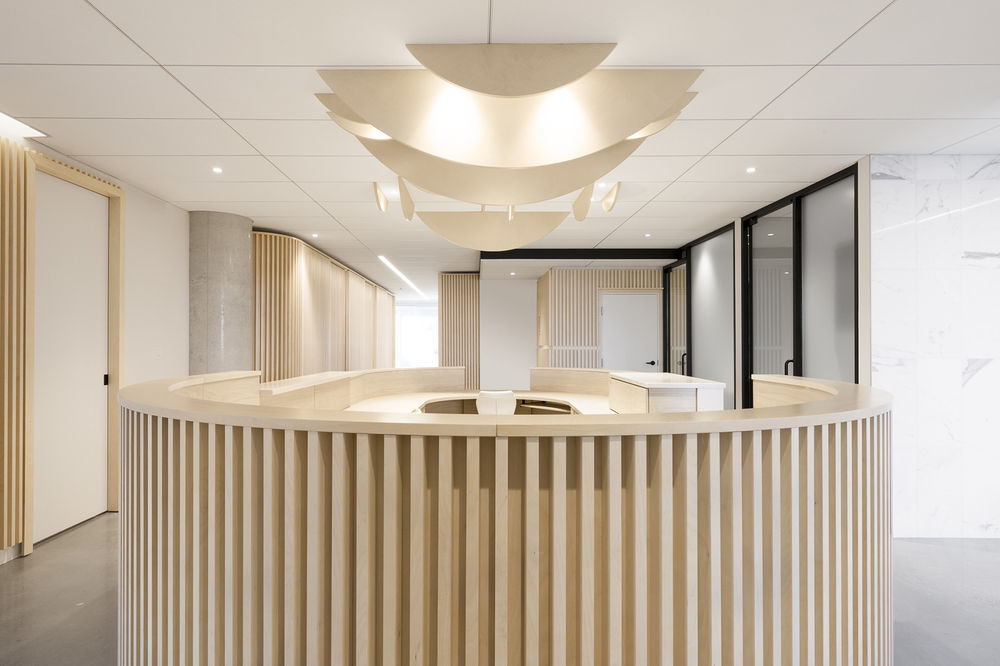
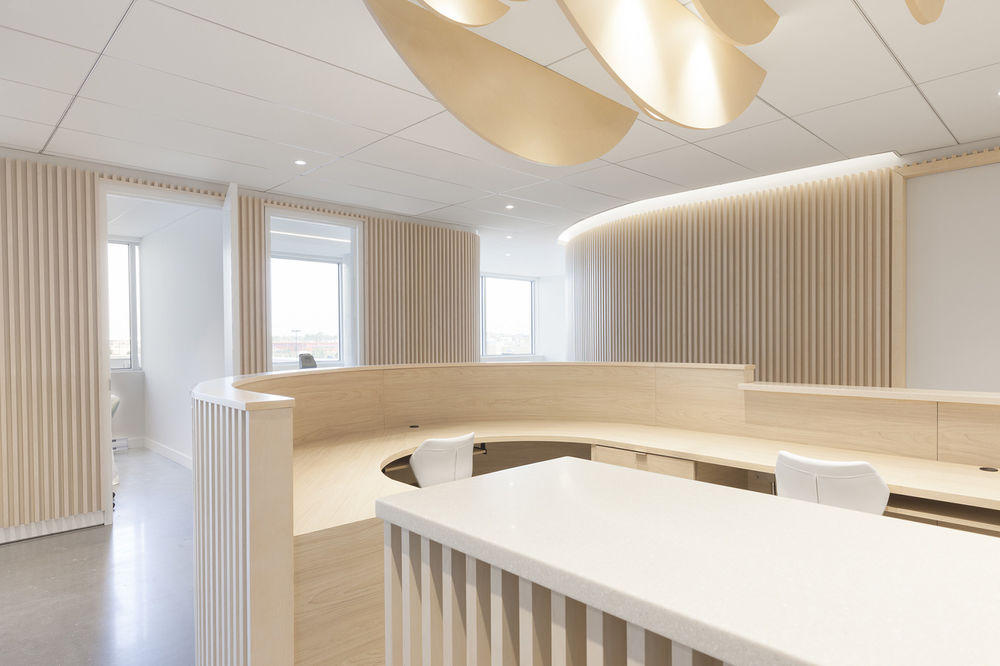
Go Orthodontistes诊所荣获了第11届Grands Prix du Design三项设计大奖,分别为工业及产品设计木材应用奖、小型住宅/商业空间设计奖以及健康办公空间/医疗空间设计奖。
Go Orthodontistes Clinic Brossard was the recipient of three awards during the 11th edition of the Grands Prix du Design. The prizes were awarded for: valorization of wood in industrial and product design, residential commercial or integrated design products in small series, and for a health office or clinic.
▼室内细部,detail

▼覆盖以杉木饰面的X光室不再有冰冷可怕的感觉,all interior surfaces of the X-ray chamber were done in BC Fir which seems less scary and machine like
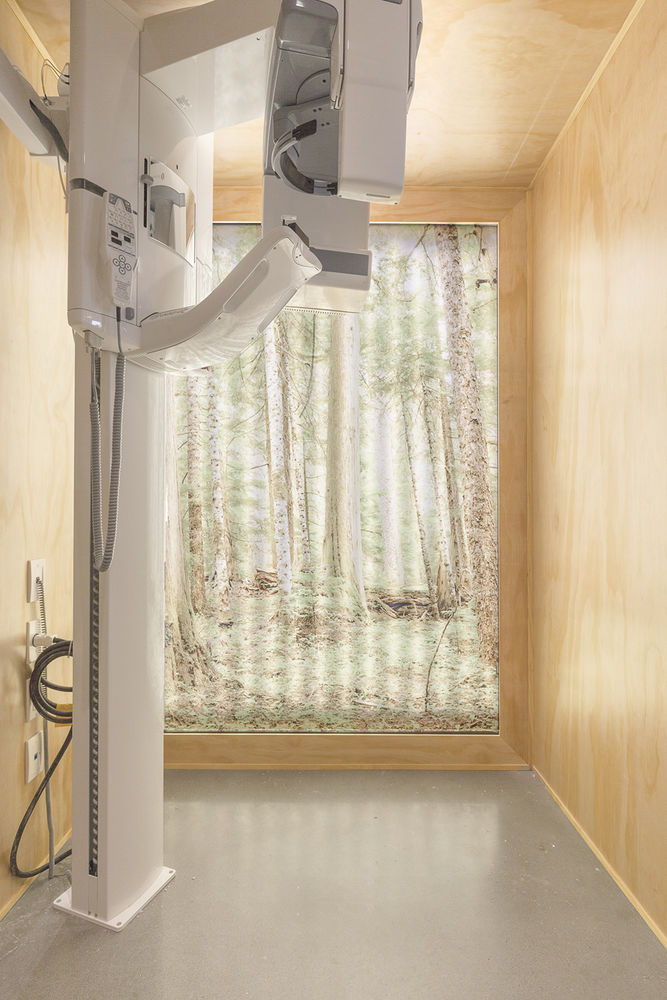
Project: Go Orthodontistes Brossard Clinic Location: Quartier Dix30, Brossard, QC, Canada Year: 2017 Size: 1943 square feet Client: Go Orthodontistes Design: Natasha Thorpe General contractor: Avantage Plus
