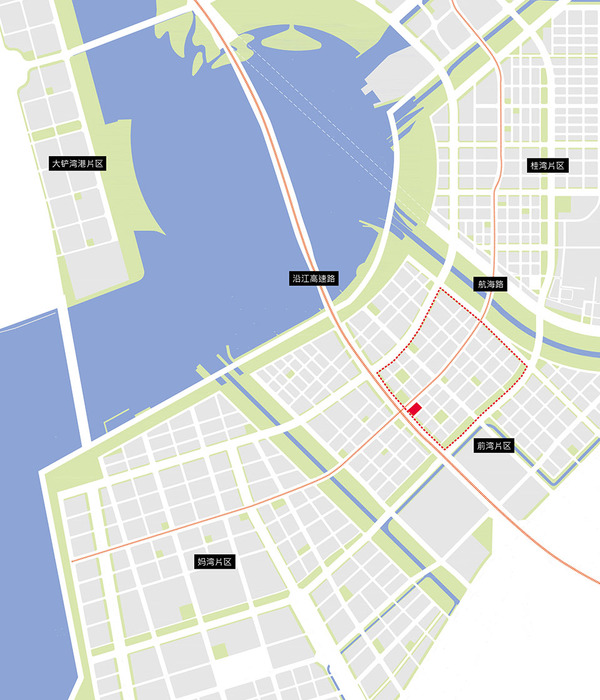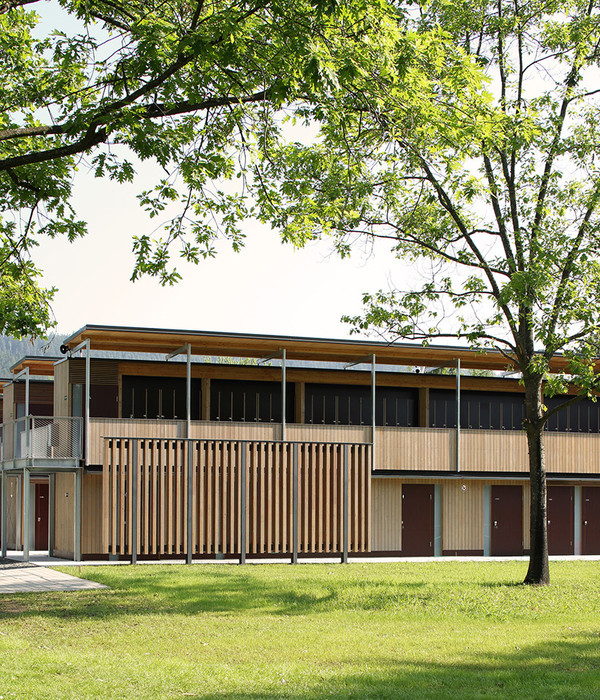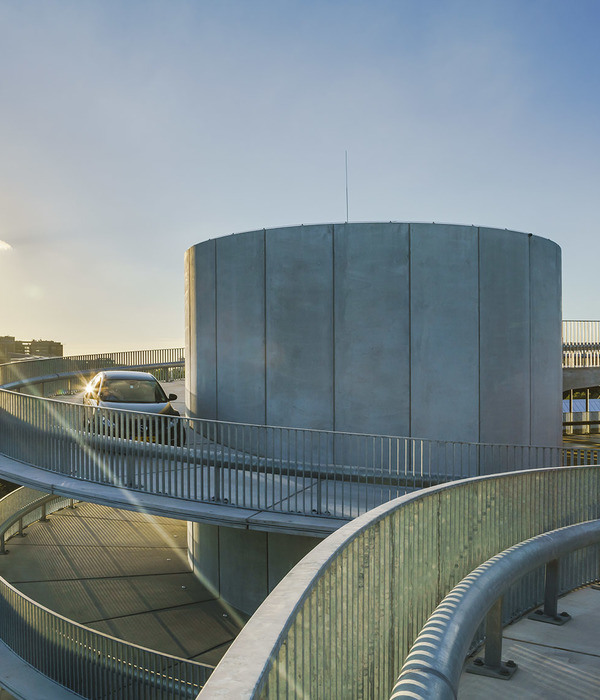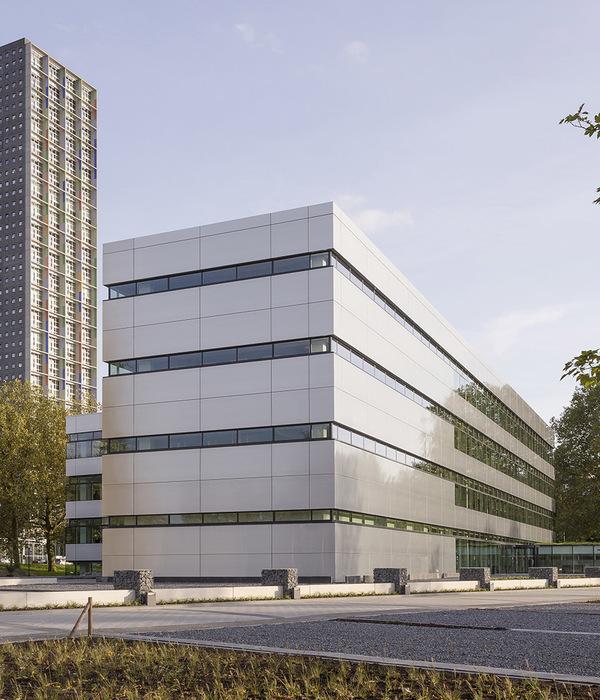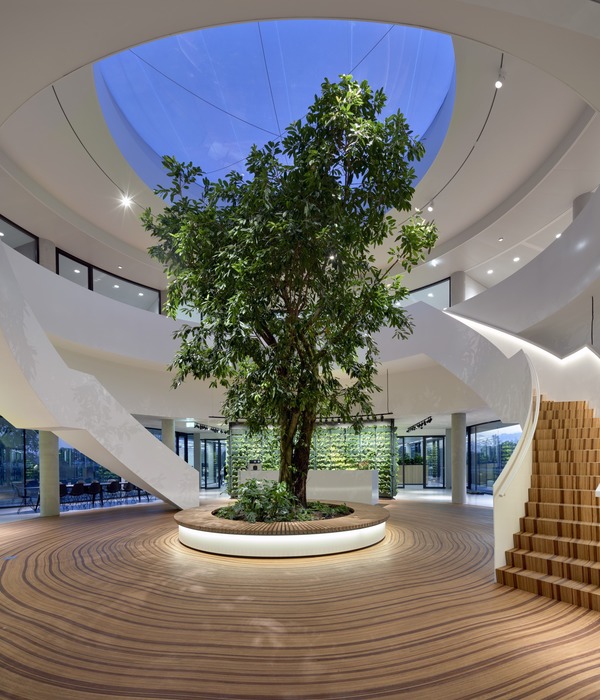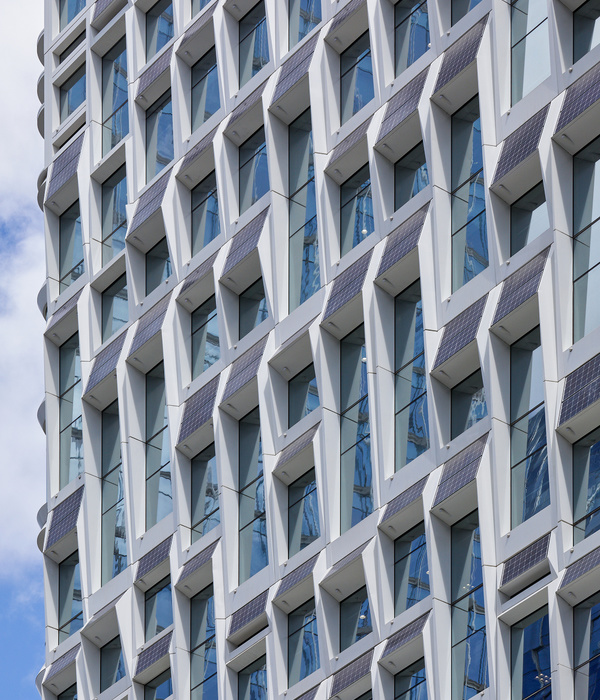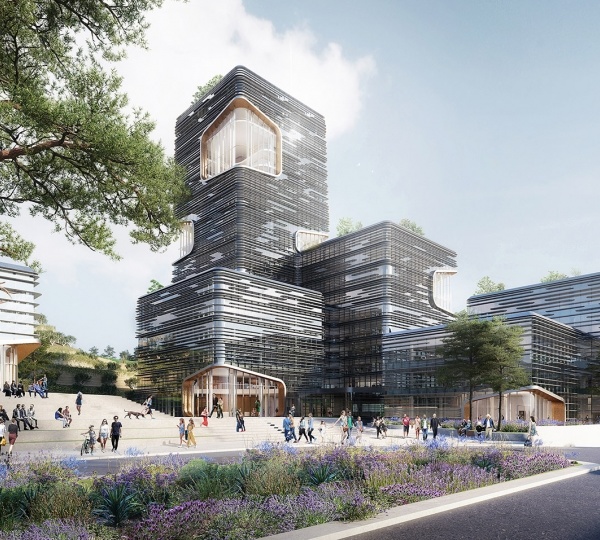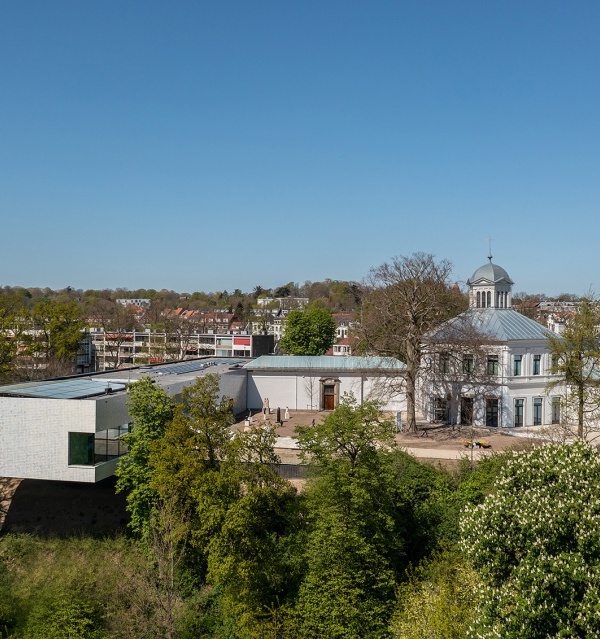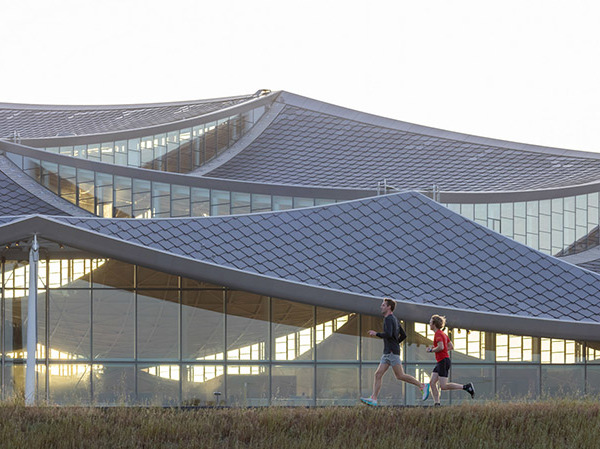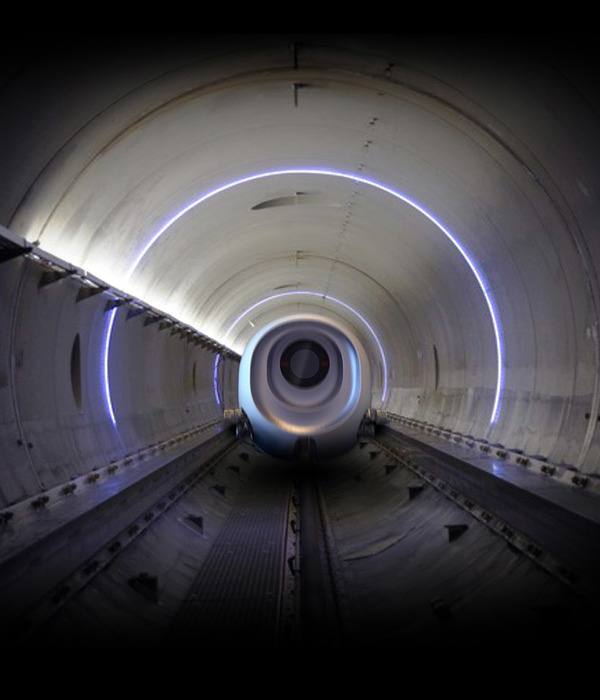巴塞罗那
MX_SI with their project for the Gösta Serlachius Museum has been nominated to the European Union Prize for Contemporary Architecture – Mies van der Rohe Award 2015, that will be announced during the 2015. In 2013 the project won the Spanish International Architecture Award in the International Project Competition category awarded by the Higher Council of the Associations of Architects in Spain. And in 2014the museum has been recognized in Spain with NAN Award for Spanish Studio Abroad and in Finland with the best building constructed in wood (Vuoden Puupalkinto). Also, in Finland, the project has been finalist of the Finlandia Prize for Architecture and the RIL Award awarded by the Finish Association of Civil Engineers.
MX_SI architectural studio, based in Barcelona, won the first prize of the international competition for the extension to the Gösta Serlachius Contemporary Art Museum in Finland. Their project was selected among 579 proposals submitted.
Copyright photos: Pegenaute
总部设在巴塞罗那的MX_SI建筑工作室赢得了芬兰GöstaSerlachius当代艺术博物馆扩建项目的国际竞赛一等奖。该竞赛共有579个提交方案,是芬兰历史上最多参与者的竞赛。MX_SI的设计包括西班牙格拉纳达的Federico Garcia Lorca中心,这次他们还设计了一座桥把新博物馆坐落的公园与Taavetinsaari岛连接起来,并提出用Harry Kivijärvi的艺术作品布局以使它们成为景观的一部分。
form the architect : MX_SI architectural studio, based in Barcelona, won the first prize of the international competition for the extension to the GöstaSerlachius Contemporary Art Museum in Finland. Their project was selected among 579 proposals submitted, making it the competition with the highest level of participation in the history of Finland.
MX_SI, whose works include the Federico Garcia Lorca Centre in Granada, have also designed a bridge to join the park where the new museum is located with the island of Taavetinsaari and suggested the layout of Harry Kivijärvi’s artworks so they form part of landscape.
新博物馆serlachius Gösta馆
New Museum Serlachius Gösta Pavilion
项目的设计概念是一个抽象的茂密树林。树林代表着并转化为建筑一系列的平行木制框架,这确定了新建筑的形状和结构。该地区盛产杉木,木质框架就是由复合衫木建成的,这也同时象征了当地的历史工业。
建筑物外部呈现了一系列的竖框跟随并强调了室内结构的节奏。竖框之间,是由扭曲到材料极限的杉木条设计而成的通风立面系统,因此沿着整个立面都有三维的材质变化效果。立面设计也考虑到了木材的时间效果,所以决定把所有元素都添加一个半透明的金色色调。因此第一年里,建筑会保持一个不变的形象,然后便逐渐褪色成为能够代表材料年龄的银白色调设计。
The project is conceptualized as an abstract and dense forest. A forest that represents and translates into a series of parallel wooden frames that define the geometry and structure of the new building. The structural framework is constructed with laminated spruce wood as it is abundant in the area and in turn makes an historical reference about the local industry.
On the outside, the building presents a series of vertical mullions that follow and emphasize the rhythm of the interior structure. Between the mullions a ventilated facade system was designed of spruce wood strips twisted independently to the tectonic limit of the material itself, thereby achieving an effect of a three-dimensional texture that varies along the entire elevation. The facade idea also considered the effect of time on a living material like wood, so it was decided to add a semi-transparent golden hue to all its elements. During the first years the building will thus maintain a consistent image that will fade to make way for the desired silver tones that characterize this wood as it ages.
为了降低在如此敏感环境中的建筑物的视觉冲击,建筑分解为较小的部分。建筑体量通过一些切口或不规则形状并覆盖着反光玻璃的开口来打破。这设计的结果是让人感受到无穷大的反射镜面空间;门或森林走道通过光影横向划分着建筑空间。
To reduce the visual impact of a building in such a sensitive environment, the building seeks to decompose into smaller fragments. The volume is interrupted by certain cuts, or irregularly shaped incisions, which are covered with a reflective glass surface. The result of these incisions is the perception of spaces of infinite mirrors; doors or forest walkways optically subdividing the building transversely.
建筑内部是通过连接到建筑外的走道组织的。打破建筑体量的切口不但为过道带来了户外的风景,也为过道创造出光影的惊喜,由于框架结构的不间断而有节奏重复,和外部空间对建筑内部的渗透,把一条原本简单的线性过道改造成带有情绪的空间。
Inside, the building is organized to continue with the path which starts from the outside. This path is crossed by a sudden and surprising invasion of light caused mainly by the incisions in the volume of the building that also offer exterior views. These invasions transform what would have been a lineal path into an emotional one, thanks to the rhythm of the constant repetition of the structural frames and interruptions that allow external spaces to penetrate inside the building.
技术上,该项目代表了由木质结构,木质外墙以及木材面层建成的芬兰大尺度公共建筑的范例。尽管消防规范严格,还是可以从整个建筑内部看到木质的结构框架。重要的是避免遮挡结构,让人能够感受到光滑的材质,以及曲面天花板和其明显而有节奏的梁。
结构设计也让室内空间未来策展时获得了更大的灵活性。支撑结构被放在周边,因此建筑元素以及中央的展览空间都获得了自由。框架也经过计算以便能够展出大尺度作品,甚至一些艺术品可以吊挂在这些屋顶的梁上。
Technically, this project represents one of the first examples of large-scale public buildings in Finland to have been built with structures, external walls and finishes in wood. Despite the strict fire regulations, it was possible to leave the structural wooden frames visible inside the entire building. It was important to avoid covering the structure to perceive the smooth texture of the material and the curved surface of the ceiling accentuated by the steady rhythm of the beams.
This structure was also designed to give greater flexibility to the interior spaces when planning future exhibitions. Supports have been left at the sides thus freeing up on building elements and releasing the central parts of the galleries, the frames have also been calculated to be able to hold pieces of large scale works of art which can even be hung from the roof beams.
因为公园也是旅途感受以及博物馆游客体验的一部分,该项目也开始考虑到更大制度的外部空间。公园里一些区域进行了重新设计,连接公园和Taavetinsaari岛的步行桥就是新设计的。一些新的艺术元素也被放置到景观之中,Harry Kivijärvi设计的雕塑。这个雕塑让博物馆和其周边的自然环境之间发展出一种新的对话。
As the park became part of the journey for the senses and the museum visitor experience, the project also began to take on part of the outside on a larger scale. New parkland areas were renovated and introduced, the bridge connecting the park with the island Taavetinsaari was designed and new elements of art were also positioned in the landscape, such as the sculptures by Harry Kivijärvi, works which in turn pose a new dialogue between the museum and the natural environment in which it is located.
Gösta Bridgegösta桥
新的桥梁设计的的主要目的是通过极其敏锐的方法把结构融入景观,让其几何形状响应其结构逻辑。为了实现景观的一体化,桥梁两端接触地面的方式经过了仔细的研究。岛一端的湖岸略高于公园一端光滑而下降的岸边地形。为了客服两端的高差同时也突出场地的地形特征,桥面设计了一个缓坡,从公园一端的土地升起然后轻轻地落在岛面一端。
The main purpose of the design of the new bridge has been to integrate the structure into the landscape in a particularly sensitive manner and that its geometry responds to its structural logic.
To achieve integration in the landscape, the way that infrastructure touched the ground at both ends was carefully studied. The lakeshore of the island is relatively higher than the shore side of the park, which has a smooth, descending terrain. To overcome the height difference and accentuate topographic features of the site, the bridge has been placed with a slight slope, emerging from the earth on the side of the park and perched lightly on the island terrain.
桥的几何形状,除了谋求景观的整体性,也是合理结构设计的直接结果。桥的剖面不仅在纵向上从更厚的基座变化成坐落在岛上的更薄的部分,同时,桥的横截面通过对钢材折叠的研究来达到所需刚度。这是一个四倍折叠的横截面,恰好容纳下一侧的栏杆和另一侧的长凳。耐候钢作为结构元件,通过焊接成为无节点的整体。这在景观里提供了优良的特性和微妙的纹理外观。
The geometry of the bridge, in addition to seeking the landscape integration, is a direct result of efficient structural design. The section of the bridge does not only change in its longitudinal part, being thicker at the base rising from the ground and thinner in the part that simply settles on the island, but also in the cross section where steel folds were studied to achieve the required stiffness. It is a section with four folds with just enough space left at the end to attach a balustrade on one side and a bench on the other.The Corten steel used as a structural element, and welded to get a single piece without joints, also offers fine features and a subtly textured appearance in the landscape where it is placed.
然而,为了能够为博物馆的参观者提供一个柔软触感的表面,因此这个两边高低不同的“栏杆-长凳”设计的整个桥身是由落叶松木材制成的。边上的三维栏杆渐渐发展成桥中心的长凳,因此可以容纳下想要驻足和坐下欣赏周围风景的游客们。
However, it was considered necessary to provide museum visitors a soft touch surface. For this reason the sides of the “balustrade-bench” have been designed in larch wood along its course at two different heights. The lower bench was fabricated by a three-dimensional carved balustrade allowing it to move into the centre of the bridge to comfortably accommodate a group of visitors who wish to sit and stop to look at the landscape.
预算
博物馆:19,500,000欧元
桥梁:500,000欧元
博物馆毛面积:5700 平方米/净面积:3500平方米
桥梁长度:53 m
客户:GöstaSerlachius艺术基金会
建筑师:MX_SI 建筑工作室
MX_SI团队:Oscar Fabian Espinosa,OlgaBomač, Elsa Bertran, Mariona Oliver, Jure Kolenc
当地建筑师:Huttunen-Lipasti-Pakkanen Architects Oy
博物馆与桥梁合作者
结构顾问:A-InsinööritOy
电力顾问:Sähkötekniikka Kari Siren Oy
景观建筑师:MaisemasuunnitteluHemgård
地理顾问:Ramboll Finland Oy
博物馆合作者
项目经理:Pöyry CM Oy
HVA顾问:AIRIX TalotekniikkaOy
消防顾问:Pöyry Finland Oy
标志设计:Petitcomite
博物馆桥梁建设公司
Jämsän Kone- ja Rakennuspalvelu Oy
CREDITSBudgetMuseum: € 19,500,000Bridge: € 500,000
Museum surface: gross area 5,700 m2 | net area 3,500 m2
Bridge Length: 53 m
Client: Gösta Serlachius Art Foundation
Architect: MX_SI Architectural Studio
MX_SI Team: Oscar Fabian Espinosa, Olga Bomač, Elsa Bertran, Mariona Oliver, Jure Kolenc
Local Architect: Huttunen-Lipasti-Pakkanen Architects Oy
Collaborators Museum and Bridge
Structural Consultant: A-Insinöörit Oy
Electrical Consultant: Sähkötekniikka Kari Siren Oy
Landscape Architect Maisemasuunnittelu Hemgård
Geo Consultant: Ramboll Finland Oy
Collaborators Museum
Project Manager: Pöyry CM Oy
HVA-Consultant: AIRIX Talotekniikka Oy
Fire Consultant: Pöyry Finland Oy
Sign design: Petitcomite
Construction company Museum-Bridge
Jämsän Kone- ja Rakennuspalvelu Oy
Copyright photos: Pegenaute
MORE:MX_SI
,更多请至:
{{item.text_origin}}

