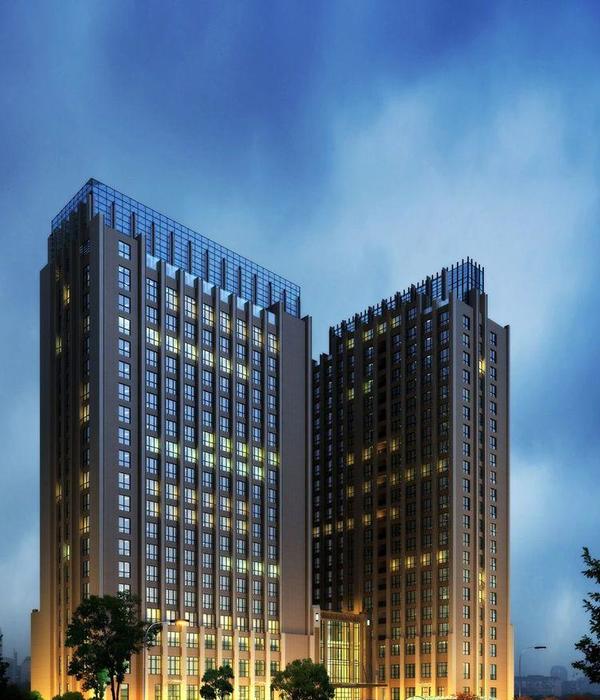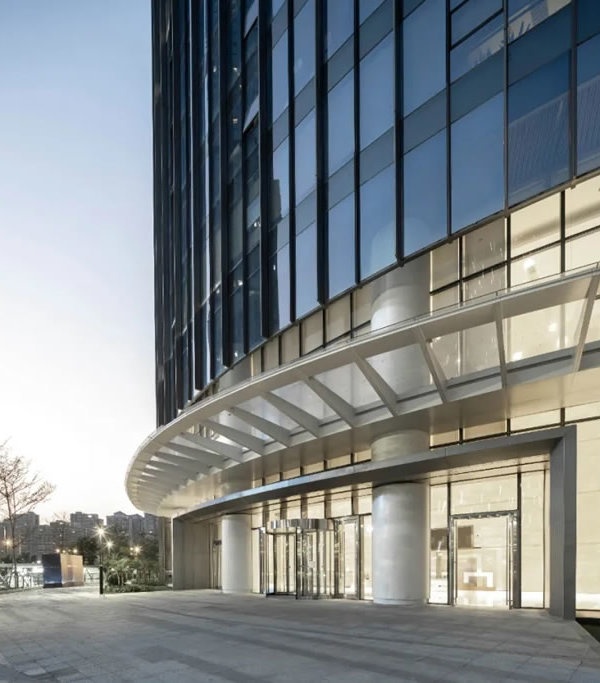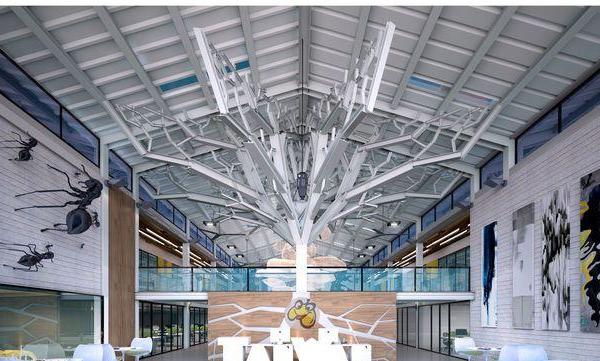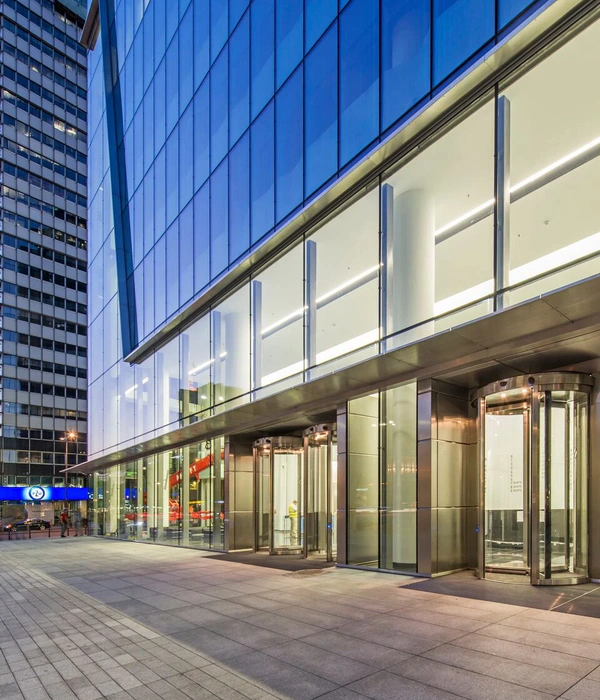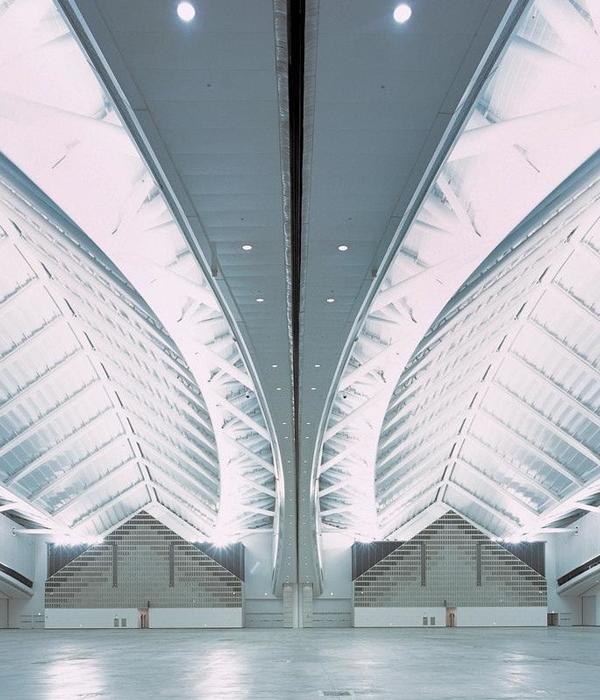自2022年5月13日起,经过大面积翻修的阿纳姆博物馆向公众开放,博物馆位于冰碛的显著位置,Benthem Crouwel建筑事务所设计了扩建部分,并对既有建筑进行修复,其中包括具有历史特色的穹顶。改造后,博物馆以新建的侧翼为特色,它从冰碛伸出15米,使参观者有种盘旋在树间的感觉。此次,博物馆以三个展览开幕,它们分别是:从左至右(From Left to Right)、消耗(Consume by)、开放(Open)。
From 13 May 2022, the spectacularly renovated building of Museum Arnhem at the familiar prominent location on the moraine will be open to the public. Benthem Crouwel Architects designed the unique new extension and restored the original building including the characteristic historic dome. Special feature is the new wing, which protrudes 15 meters over the moraine, making visitors feel like they are hovering above the trees. The museum opens with three exhibitions: From Left to Right, Consume by, and Open.
▼项目概览,general view©Jannes Linders
壮观景象SPECTACULAR
Benthem Crouwel建筑事务所将这座建筑改造成易于识别的、组织有序的、便于访问的新博物馆,使城市与自然和艺术紧密相连。建筑师兼合伙人Saartje van der Made表示:“很快,我们就被这个地方所吸引。景观是该项目的巨大优势,因此我们决定将新建筑建得更高,从而更加突出这一点。”除了悬浮在冰碛上的侧翼和通往雕塑花园的宽敞公共阶梯,建筑立面也是一个吸睛要素。侧翼立面铺设了82000块由手工打造的独特瓷砖,它们的颜色逐渐变化——从街道一侧的泥土色调到临河一侧的冰蓝色——象征着博物馆位于冰川形成的冰碛上。通过自然色彩与外形的组合,建筑与周围环境融为一体。Saartje van der Made补充道:“博物馆外观必须巧妙且惊人,这样才能使建筑融于环境并引人注意。同时,它也会随着你逐渐靠近而变得越发有趣。立面上使用的所有瓷砖都是独一无二的,仿佛它们都是小艺术品,十分契合这个特别的地方以及博物馆的功能。”
▼改造示意,diagram©Benthem Crouwel Architects
▼建筑与景观,building and landscape©Jannes Linders
悬浮在冰碛上的侧翼,floating wing above the moraine ©Jannes Linders
▼侧翼立面铺设了82000块由手工打造的独特瓷砖,the new wing is tiled with 82,000 unique, hand-crafted tiles ©Jannes Linders
瓷砖的颜色变化,color change of tiles ©Jannes Linders
公共平台PUBLIC TRIBUNE
宽阔的阶梯从东向西贯穿建筑,将新建筑与雕塑花园连接起来。这些阶梯向游客预示了建筑内部的活动和展览,以及美丽的河岸“窗户”。同时,这些阶梯也是参观者观看雕塑花园中表演的公共平台。
A wide staircase piercing the building from east to west connects the new wing with the sculpture garden. The steps offer the visitors a teaser of the activities and exhibitions inside, plus a beautiful ‘window’ on the river. These stairways also serve as a tribune for an audience to watch performances in the sculpture garden.
▼宽阔的阶梯,wide staircase ©Jannes Linders
▼公共平台,public tribune©Jannes Linders
▼美丽的河岸“窗户”,beautiful ‘window’ on the river ©Jannes Linders
衔接CONNECTING
对博物馆的改造始于2017年,改造后,建筑面积扩大了1000多平方米。新的建筑设有五个展厅和两个公共空间,它们相互连接,流线畅通。博物馆的纪念穹顶由建筑师CornelisOutshoorn于1873设计,当时还是传统的男性社会,现在,穹顶恢复了原有的空间特征,是博物馆的核心部分。穹顶空间作为中央会场,设有入口、商店和咖啡厅,其上层部分是易于进入的活动大厅,博物馆在此设置了持续的公共项目。此外,穹顶空间还通向全新的雕塑花园,这个“绿色户外画廊”向所有公众开放。
The transformation of the museum started in 2017. With the renovation, the construction has been expanded by over 1000 m2. The spacious new building has five new exhibition halls and two public spaces, which are interconnected, with a natural routing. The monumental dome from 1873 by architect Cornelis Outshoorn, originally a gentlemen’s society, regained its original, spatial character and is the heart of the museum. This central meeting place houses the entrance, the shop and the café. On the upper floor of the dome, an accessible activity hall has been created, where a continuous public program is offered by the museum. The dome also give access to the completely renewed sculpture garden. This ‘green outdoor gallery’ is open to all public.
穹顶空间,dome©Jannes Linders
旋转楼梯,spiral staircase©Jannes Linders
▼活动大厅,activity hall ©Jannes Linders
与景观互动ENGAGING WITH THE LANDSCAPE
改造后,新旧建筑以出人意料的方式连接在一起,景观在博物馆体验中起到了重要作用。即使博物馆位于城市中心,也依旧绿意萦绕,享有莱茵河的美丽景色。新的展览空间支持收藏和不断变化的展览,这些拥有连续墙面的安静房间分布在开放空间中,并通过连续的大片窗户,面向景观与城市,充分利用并突出博物馆的独特位置。这种兼具内向与外向的节奏、人造艺术的体验以及不同的景观类型,给参观阿纳姆博物馆带来有趣且多样的体验。
The old and the new are connected in a surprising way in the renewed building and the landscape plays a major role in the experience of the museum. The building and the location, centrally located in the city but still surrounded by greenery, provide beautiful panoramic views over river Rhine. The new exhibition spaces support the collection and the changing exhibitions. These quiet rooms with uninterrupted walls are interspersed with spaces that are open and offer a free view of the landscape and the city through large, continuous windows, making optimal use of and emphasize the unique location of the museum. This rhythm of introvert and extrovert, the experience of man-made art and the different landscape types makes a visit to the new Museum Arnhem a stimulating and varied experience.
▼大片窗户面向景观与城市,large windows face the landscape and the city ©Jannes Linders
▼新旧建筑关系,relationship between old and new buildings ©Jannes Linders
▼总平面图,site plan
©Benthem Crouwel Architects
一层平面图,ground floor plan
©Benthem Crouwel Architects
▼屋顶层平面图,rooffloor plan
©Benthem Crouwel Architects
▼负一层平面图,-1 floor plan
©Benthem Crouwel Architects
-2层平面图,
©Benthem Crouwel Architects
▼纵剖面图,longitudinal section
©Benthem Crouwel Architects
▼横剖面图,transverse section
©Benthem Crouwel Architects
ARCHITECT
Benthem Crouwel Architects
Generaal Vetterstraat 611059 BT AmsterdamOPDRACHTGEVER / PROJECTMANAGEMENTGemeente ArnhemGEBRUIKERMuseum ArnhemLOCATIEUtrechtseweg 87, ArnhemOMVANG5.870 m2START DESIGN2016START CONSTRUCTIE2020OPENING13 mei 2022PROJECTTEAM
Joost Vos, Saartje van der Made, Mels Crouwel, Maurice Korenblik, Willem Jan van der Gugten, Nihal Kol, Volker Krenz, Jerome Latteux, Femke Tophoven, Nico de Waard, Marcel Wassenaar.
LANDSCHAPSARCHITECTKarres + Brands
INTERIEURARCHITECT HORECA EN MUSEUMWINKEL
Studio ModijefskyCONSTRUCTEUR
Pieters Bouwtechniek Delft
INSTALLATIEADVISEURNelissen IngenieursbureauBOUWFYSISCH ADVISEURDGMRANDERE ADVISEURS
Dev_ real estate (adviseur Museum Arnhem)AANNEMER
Rots Bouw, Aalten
{{item.text_origin}}

