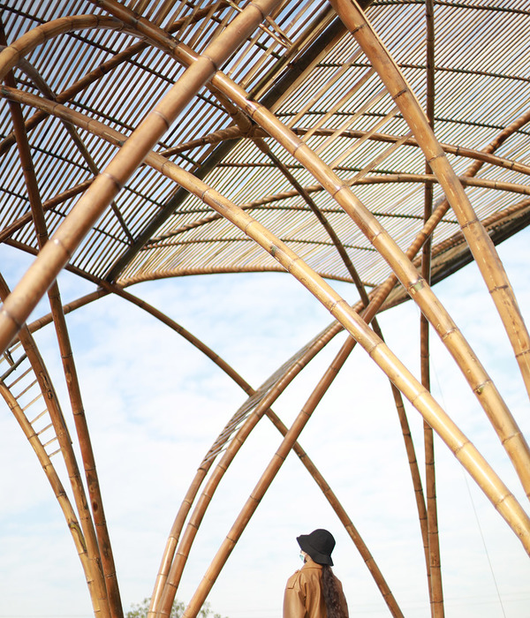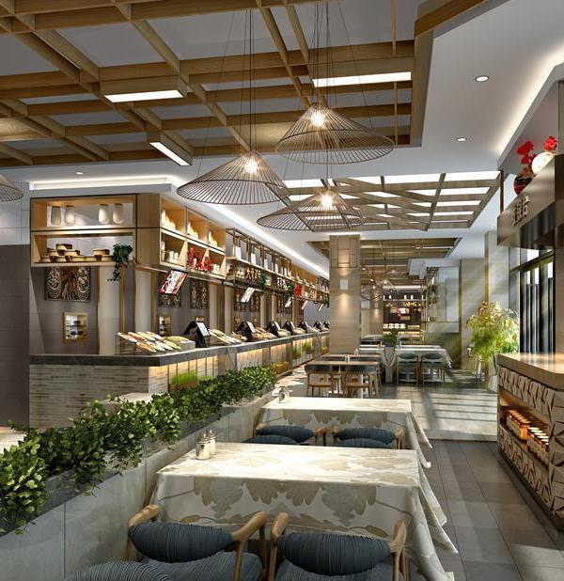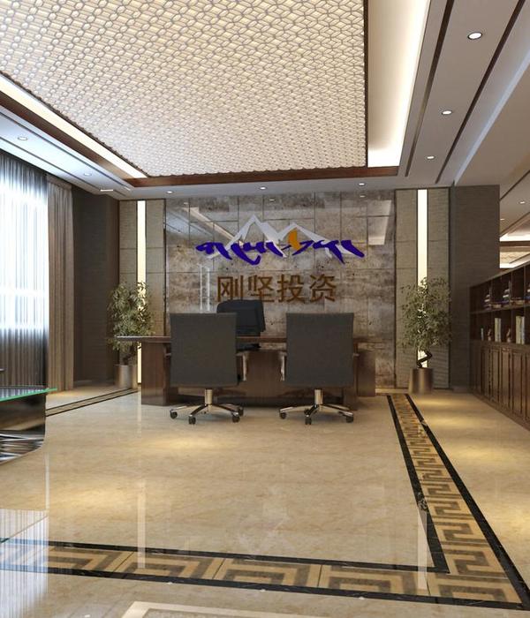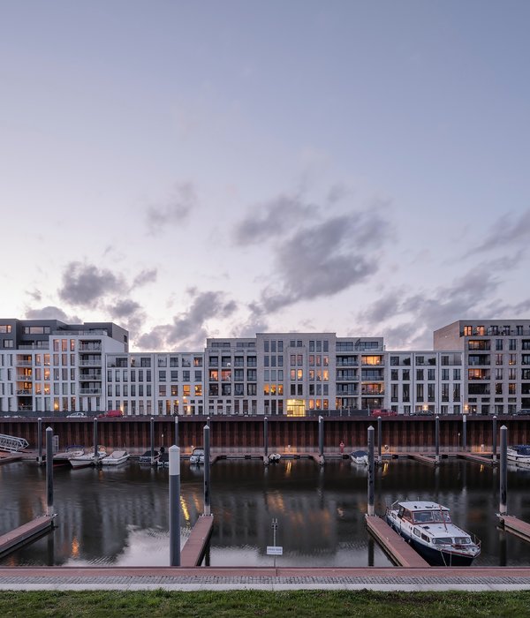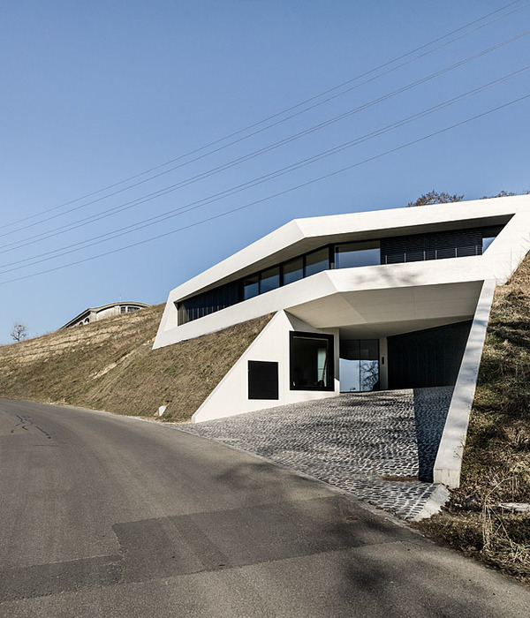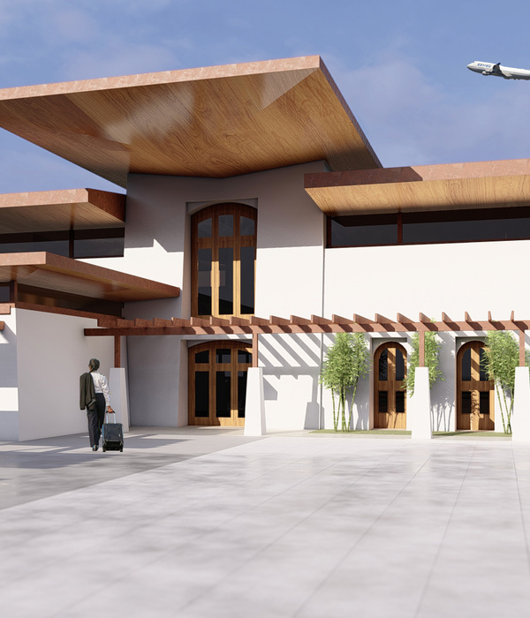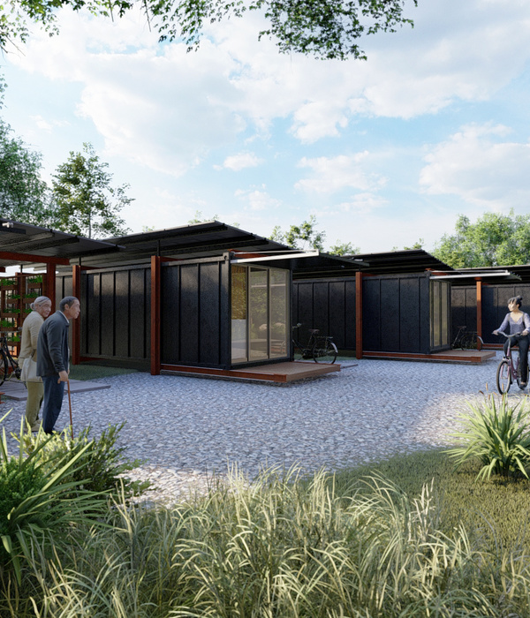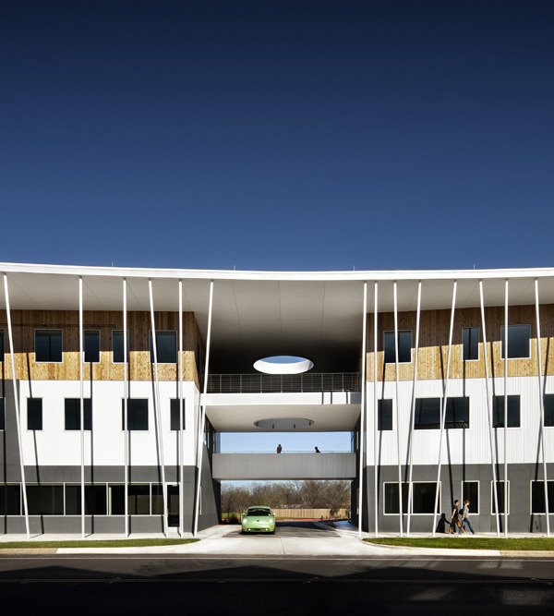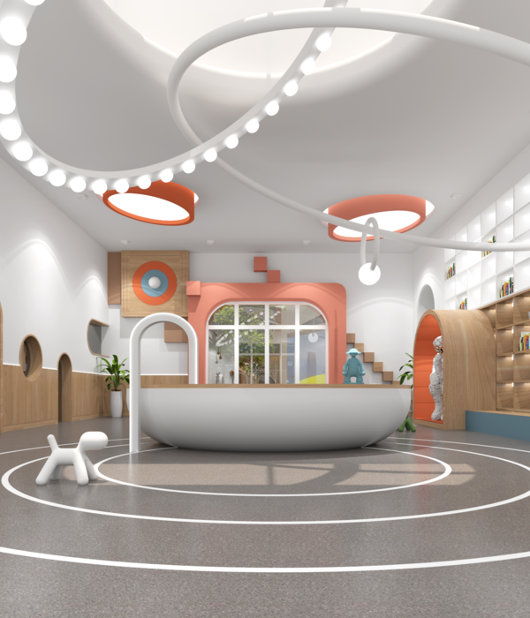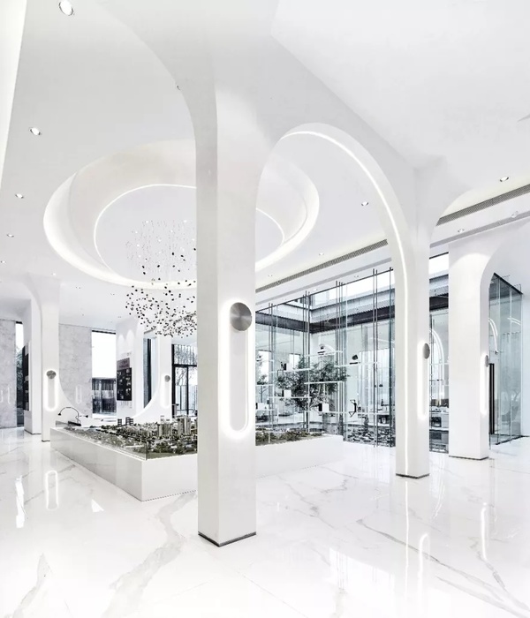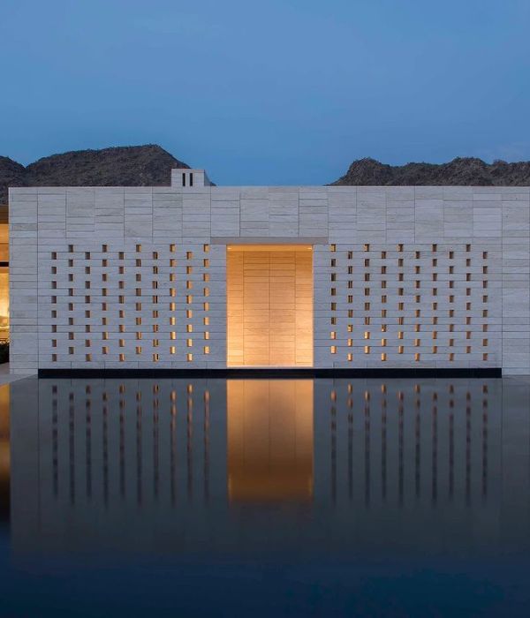Oslo outdoor Bright studio
设计方:NATAAS
位置:挪威 奥斯陆
分类:办公建筑
内容:实景照片
图片:18张
摄影师:Haakon Michael Harriss , Courtesy of Gisle Nataas
这栋附属的建筑体量的故事开始于奥斯陆,Nesodden室内联建住宅正门前的室外灯,因为室外灯在不久前坏掉了,所以需要一盏新灯。经过讨论后,有两个新的项目与对一盏新灯的需求连接了起来:一个储藏室和一个工作室。最终的设计结果是一栋包含了一个工作室空间、一个LED灯和一堵透明的西墙的新建筑体量,新建筑体量中有一个9平方米的塑料通道来作为新的室外灯来使用。
工作室/室外灯包含了原本属于原始住宅的两个项目,并为110平方米的主住宅提供了更多的自由:原始的储藏室被转换成了一个新的盥洗室,室内的工作室/客房被转变成了一个面积更大的起居室。新的、15平方米的建筑体量坐落在住宅主要入口北边的一个狭窄空间中。工作室是一个简单的木结构,使用了很少的材料。外部的包层、屋顶和底面都是覆有薄膜的贴面胶合板,西面的墙壁使用的是透明的建筑元素,内部则覆盖了一层定向刨花板。
译者:蝈蝈
The story of the annex started when the outside light at the front door of the town house at Nesodden, Oslo, broke some while ago - a new lamp was necessary! After discussions, two new programs was linked to the need for a new lamp: a storage and a studio.The result is a new small building that consists of 1) a studio space, 2) an LED bulb, and 3) a translucent west wall with a 9 m2 channel plastic as the new outdoor lighting.
The studio/outdoor light contains two programs from the existing house and provides more freedom in the 110 m2 main house: The existing storage room was turned into a new bathroom and the indoor studio/guest room was converted to a larger living room.The 15 m2 building is located on a narrow space north of the main entry to the house. The studio has a simple wooden construction and uses very few materials. The exterior cladding, roofing, and underside is film faced plywood, the west wall (the outside lamp) is translucent building elements, and the interior is covered with OSB (Oriented Strand Board).
奥斯陆户外光亮工作室外部实景图
奥斯陆户外光亮工作室外部夜景实景图
奥斯陆户外光亮工作室内部实景图
奥斯陆户外光亮工作室局部实景图
奥斯陆户外光亮工作室剖面图
{{item.text_origin}}

