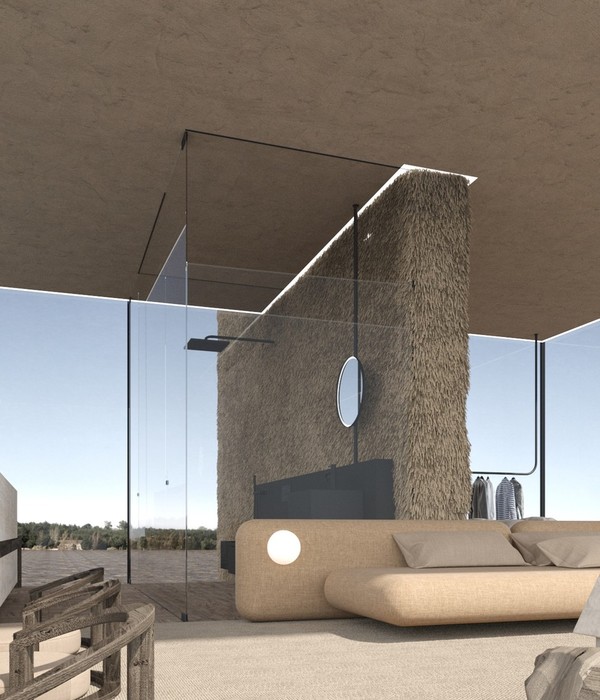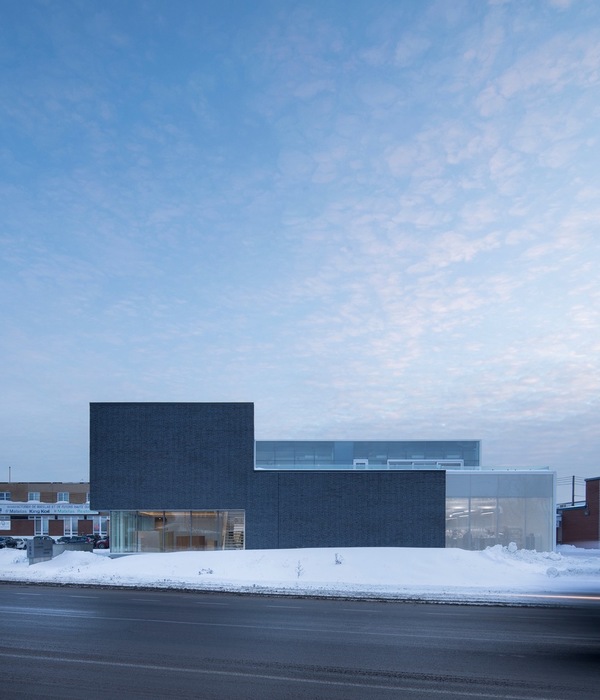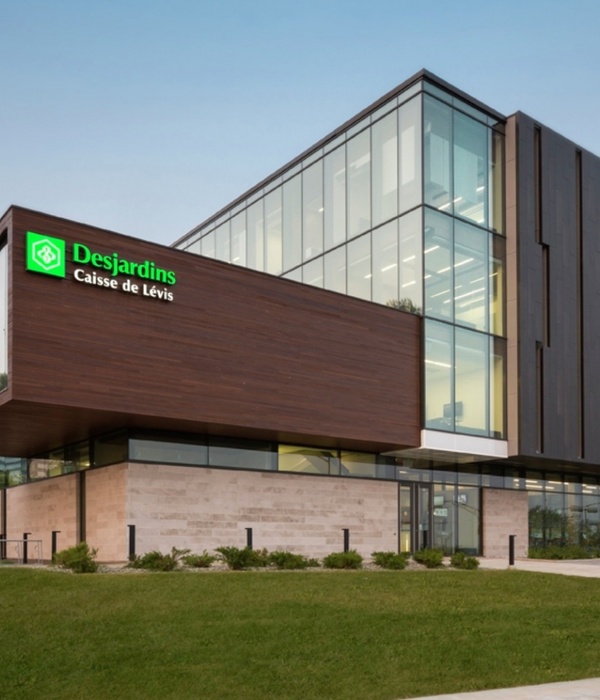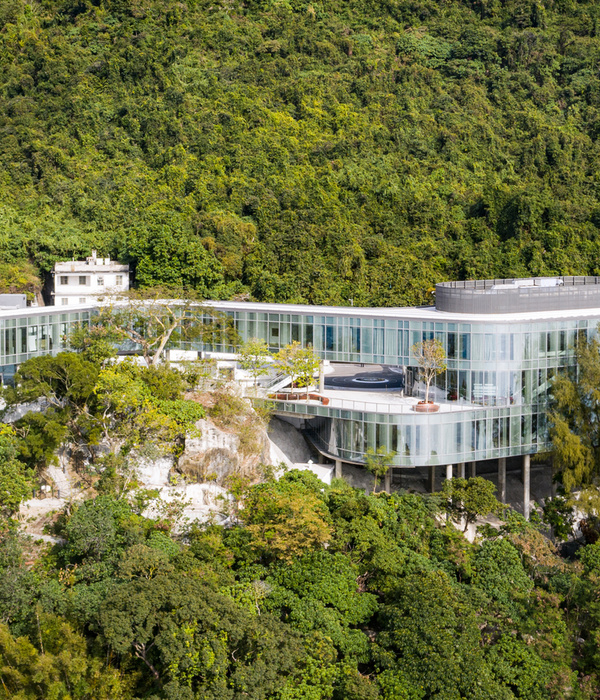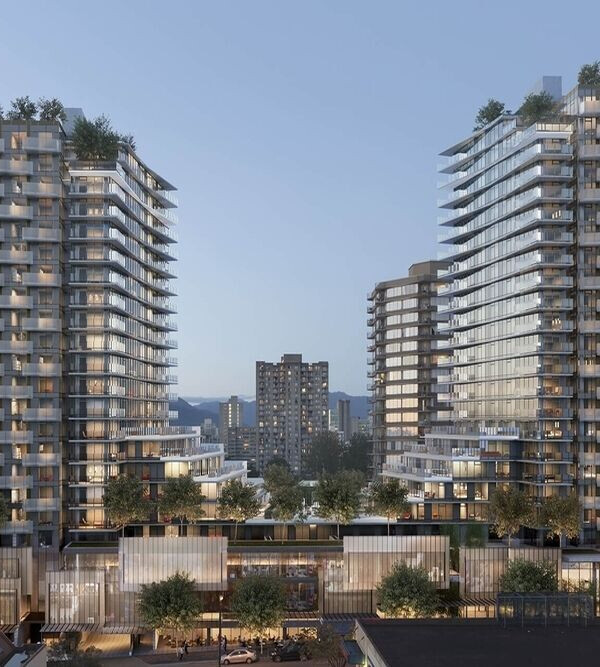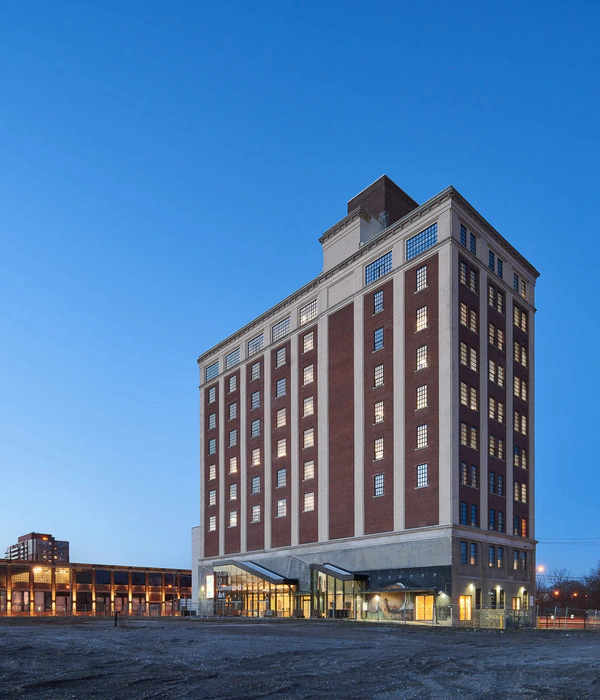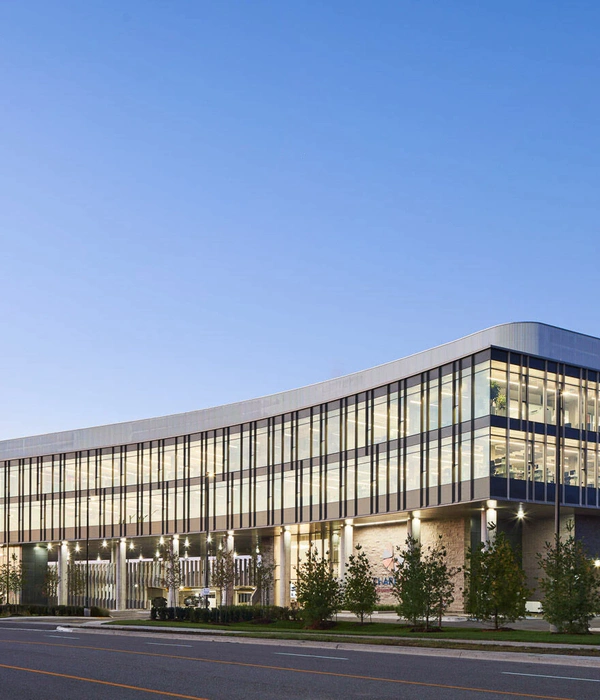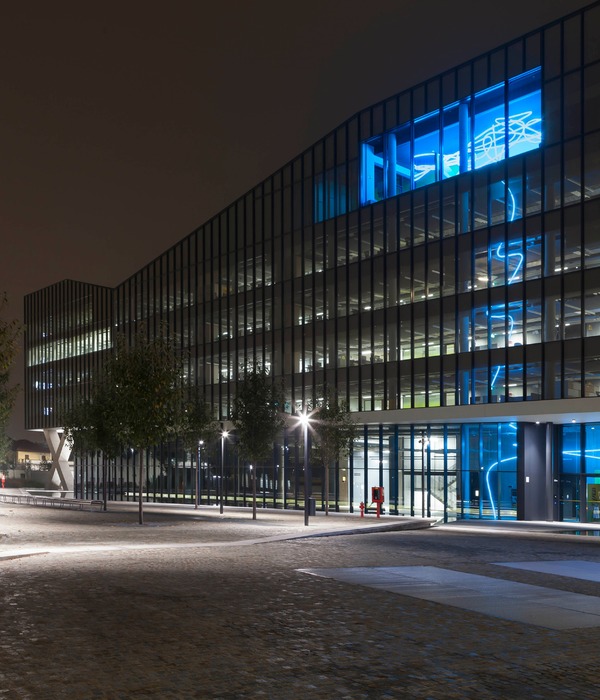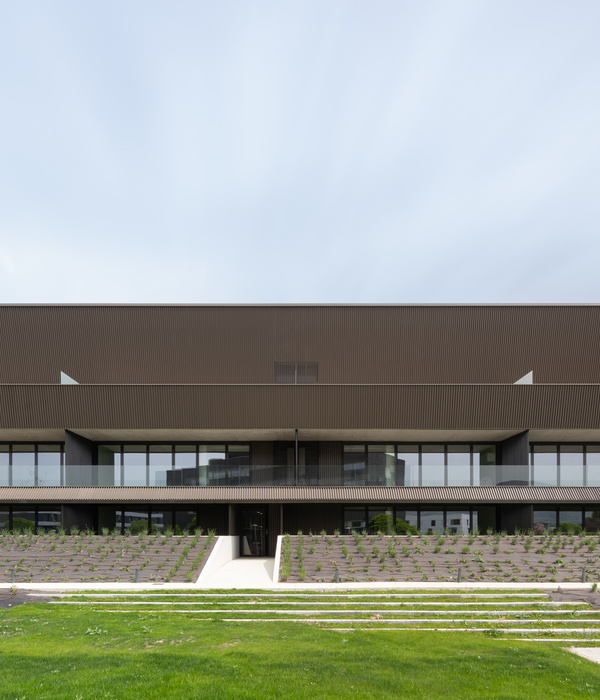Architects:Miguel Pinto Guimarães Arquitetos Associados
Area :817 m²
Year :2018
Photographs :André Nazareth, Tuca Reinés
Lead Architect :Miguel Pinto Guimarães
Architect : Melissa Paro
Designer : Tati Viany
Project Coordination : Renata Duhá
Interior Design : Adriana Moura
Audio/Video : Endev
Construction Company : Stewart Engenharia
Structure : Stewart Engenharia
Lighting Design : Maneco Quinderé e Arquitetos Associados
Landscape Design : Alex Hanazaki Paisagismo
Woodwork : Lattice Marcenaria
Floor : Francisco Rodrigues
Skate Park : Rio Ramp Design
City : Rio de Janeiro
Country : Brazil
MB House is part of our endless search for the essence of the Brazilian house. In a very compact plot, which is urban but also surrounded by the forest, the architectural design works as a frame for this scenario. Framed by a straight shaped concrete box, totally focused on the views (Rodrigo de Freitas Lagoon in front, and the Christ and the Tijuca Forest in the back), the architecture stretches itself to take full advantage of them.
The bedrooms are located on the upper floors, and in the basement there's the leisure and garden area, also with a free floor plan to adapt to different uses. This environment also has a skateboard park and a container, adapted to be the eldest son's room, without dividing the plant or losing the industrial look.
Structure and exposed electrical and hydraulic installations reinforce the brutalist approach without filters or modesty, resulting in an industrial language without, however, losing the comfort and coziness of good residential architecture.
▼项目更多图片
{{item.text_origin}}

